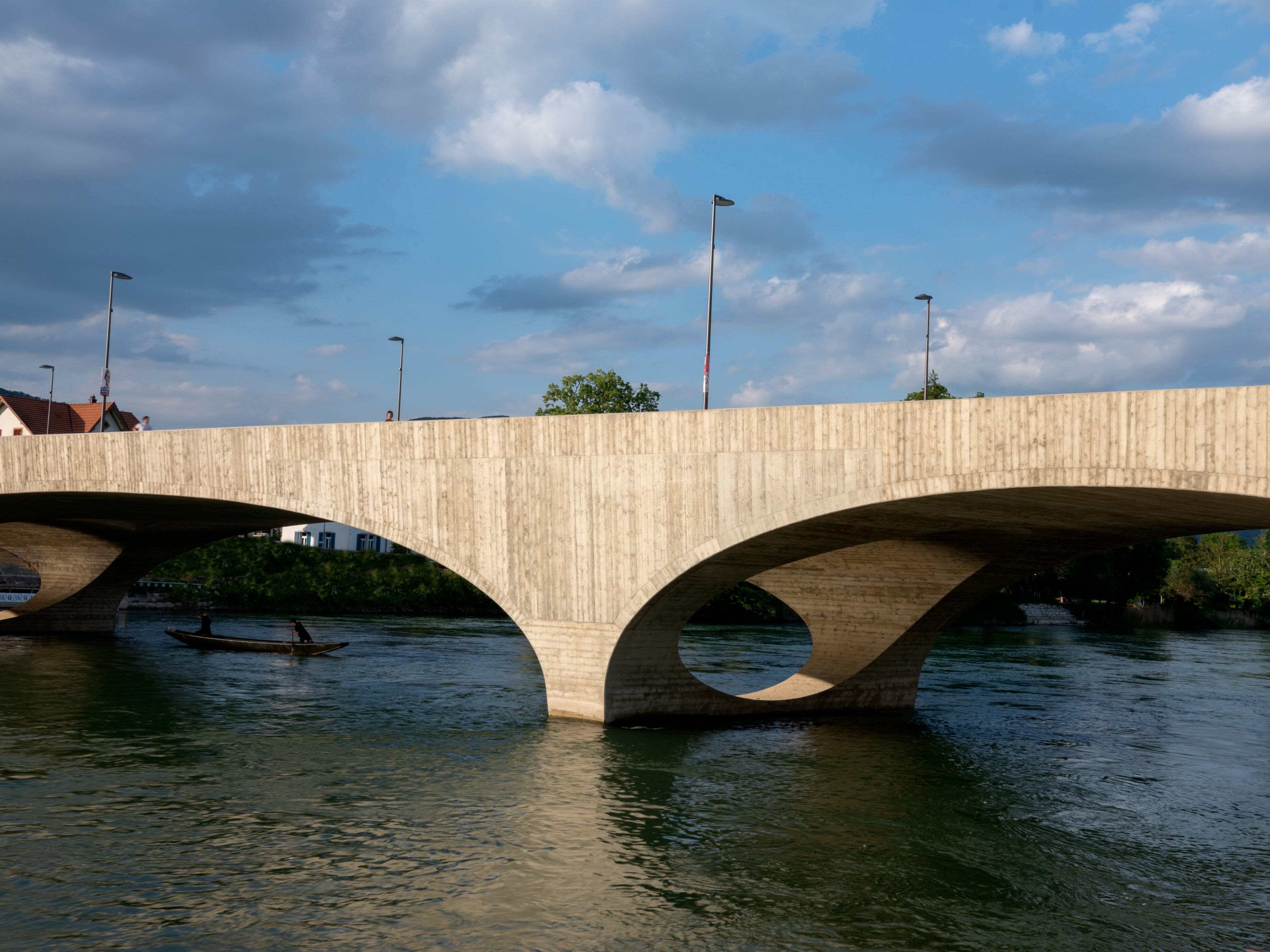
Bridges hold a special place in our heart, and bridge design can be magical - a connector of worlds and places, by definition, and a feat of human ingenuity, blending seamlessly the finest of architecture and engineering. Futuristic or historical, above or underground, long or short, these pieces of infrastructure can make for a strong design statement. They are also perfect case studies to showcase the best of structural innovation and material experimentation, frequently the result of state-of-the-art technical research and collaboration. Here, we tour some of the world's finest new examples in bridge design, from the UK, to America and beyond.
THE FINEST BRIDGE DESIGN
Aare Bridge, Switzerland
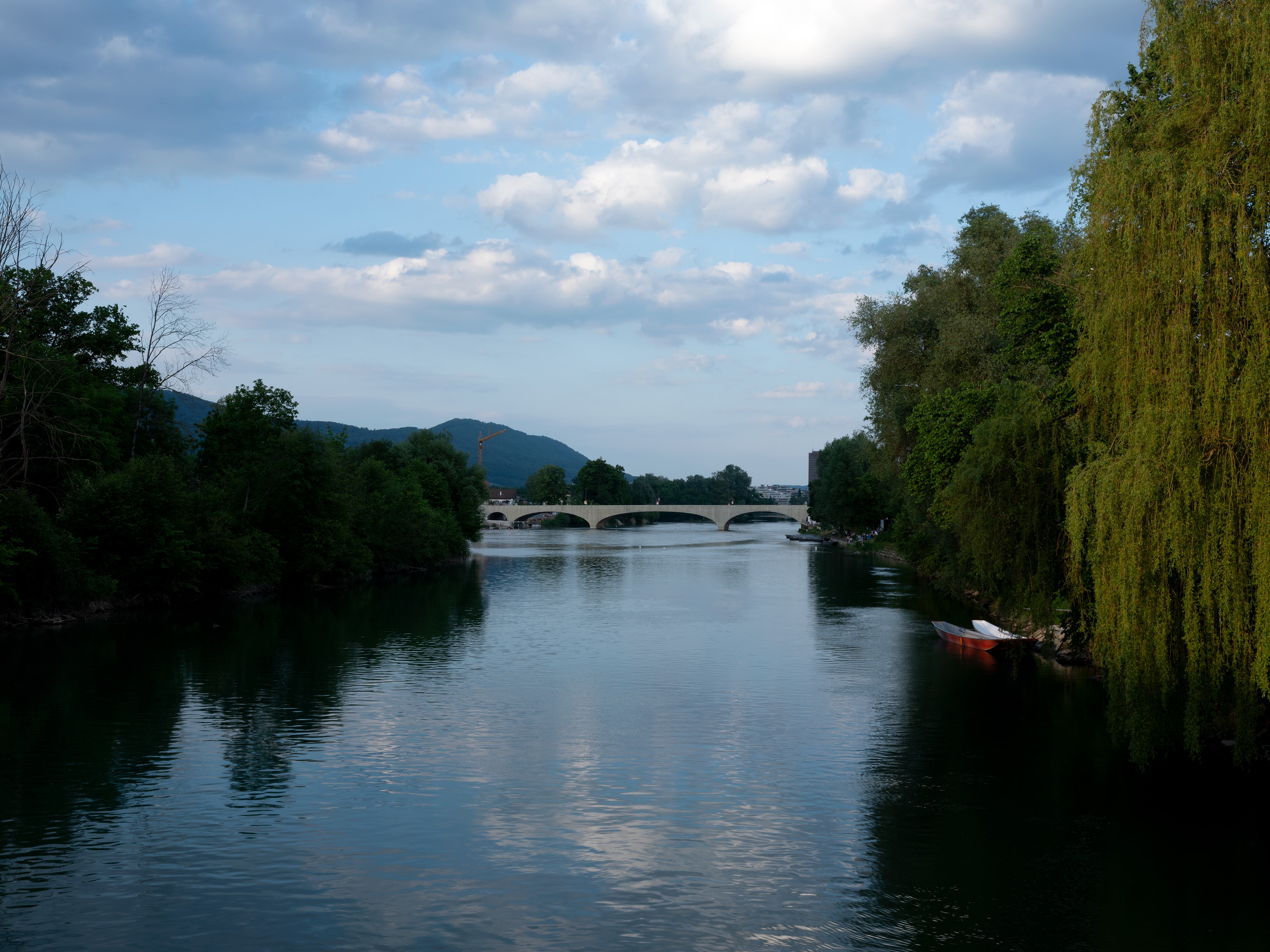
Architects Christ & Gantenbein, together with WMM Ingenieure AG, Henauer Gugler AG, and August + Margrith Künzel Landschaftsarchitekten AG, have just launched the sculptural Aare Bridge, a new structure replacing an old 1949 concrete bridge in the city of Aarau, Switzerland. The new bridge is also out of concrete, creating a dialogue with what was there before, as well as being 'inspired by the solidity of the stone buildings in Aarau,' the architects explain. It is also reusing part of the existing structure, as the five new spanning arches of different widths partially rest on the two caissons of the old bridge located in the riverbed.
Taiyuan Park Bridge, China
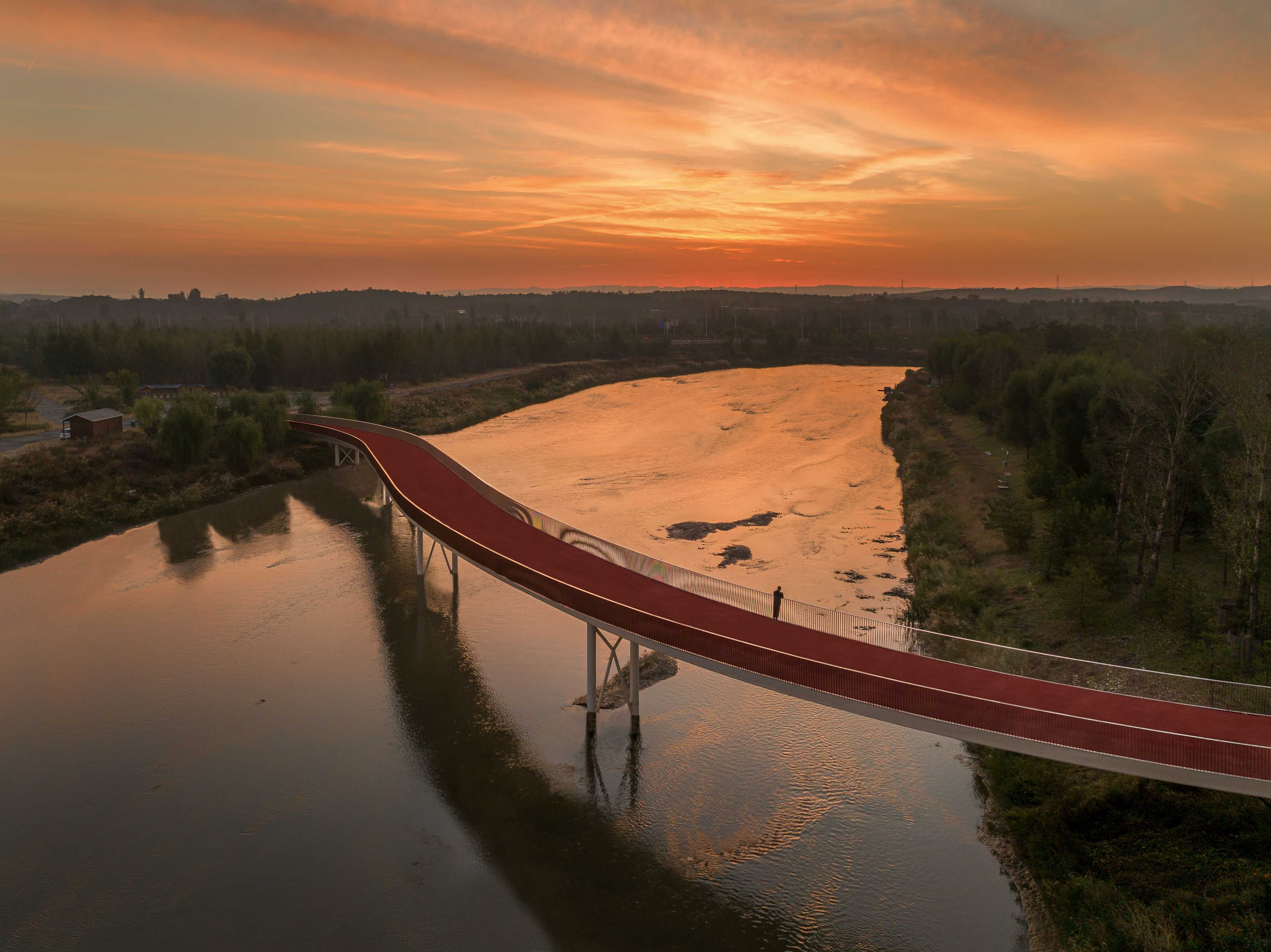
This entrance footbridge to a new theatre in Taiyuan, China is as dramatic as the performances inside the entertainment complex it's leading to. The footbridge was designed to connect the landscape to the destination's car park, and its lines were inspired by the lotus flower. Its curves and the route the bridge offers is not the fastest or most direct between the two elements it's created to link; but it offers a journey and 'plays directly with light and shadows. The project is an invitation to the theatre,' the architects, Sterling Presser together with local architect SOL, explain.
Memorial Park Land Bridge & Prairie, USA
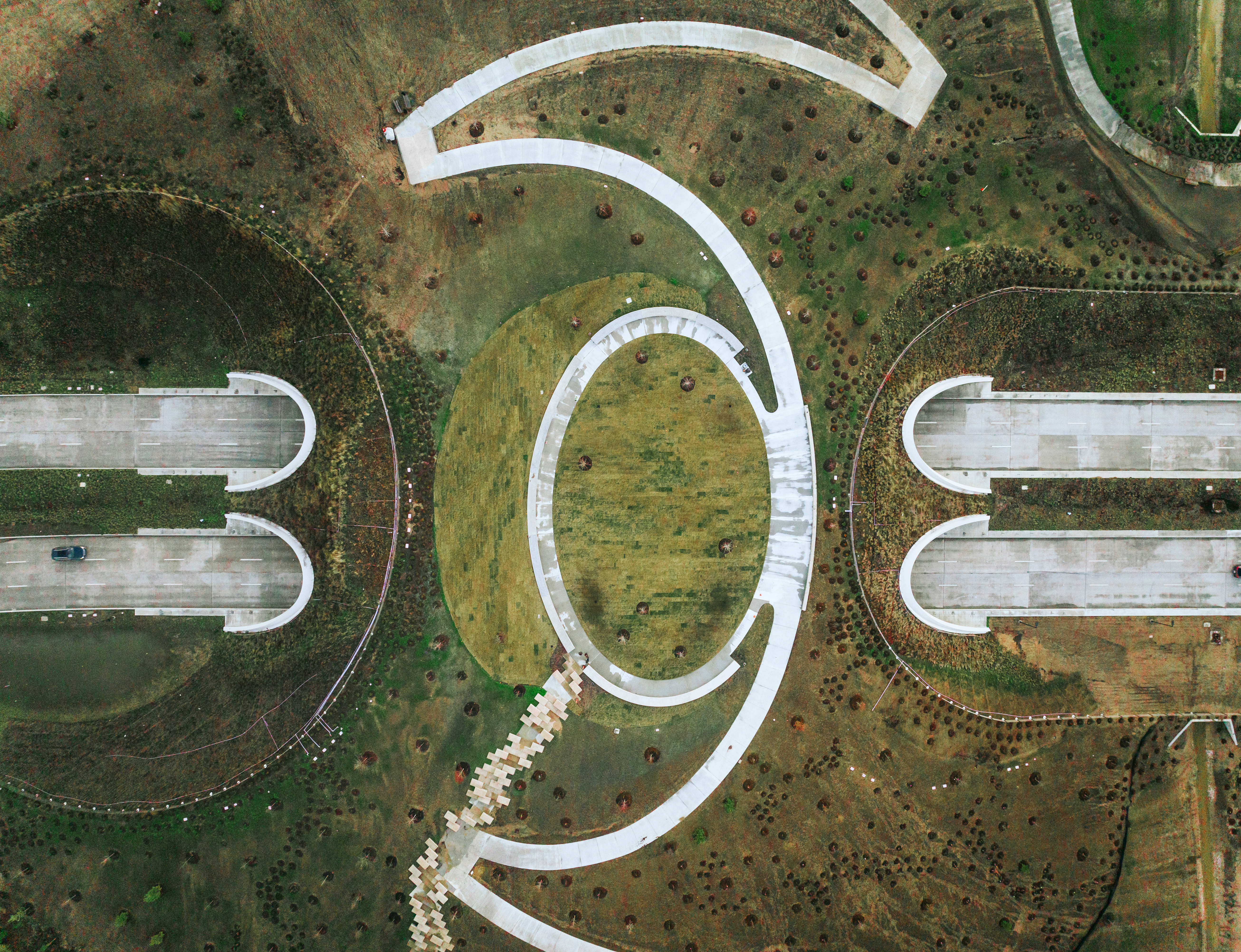
This 100-acre Land Bridge & Prairie project by landscape architects by Nelson Byrd Woltz Landscape Architects is one of the biggest and most ambitious in its country. Located in the heart of Memorial Park, a 1,464-acre park in Texas and Houston largest wilderness area, the scheme not only helps pedestrians traverse the park in an efficient and subtle way, but also makes the whole more ecologically resilient, restoring disrupted habitat and the migration for dozens of species that pass through. Within this context, the impressive Land Bridge reunites the north and south sides of Memorial Park.
Dukes Meadow Footbridge, UK
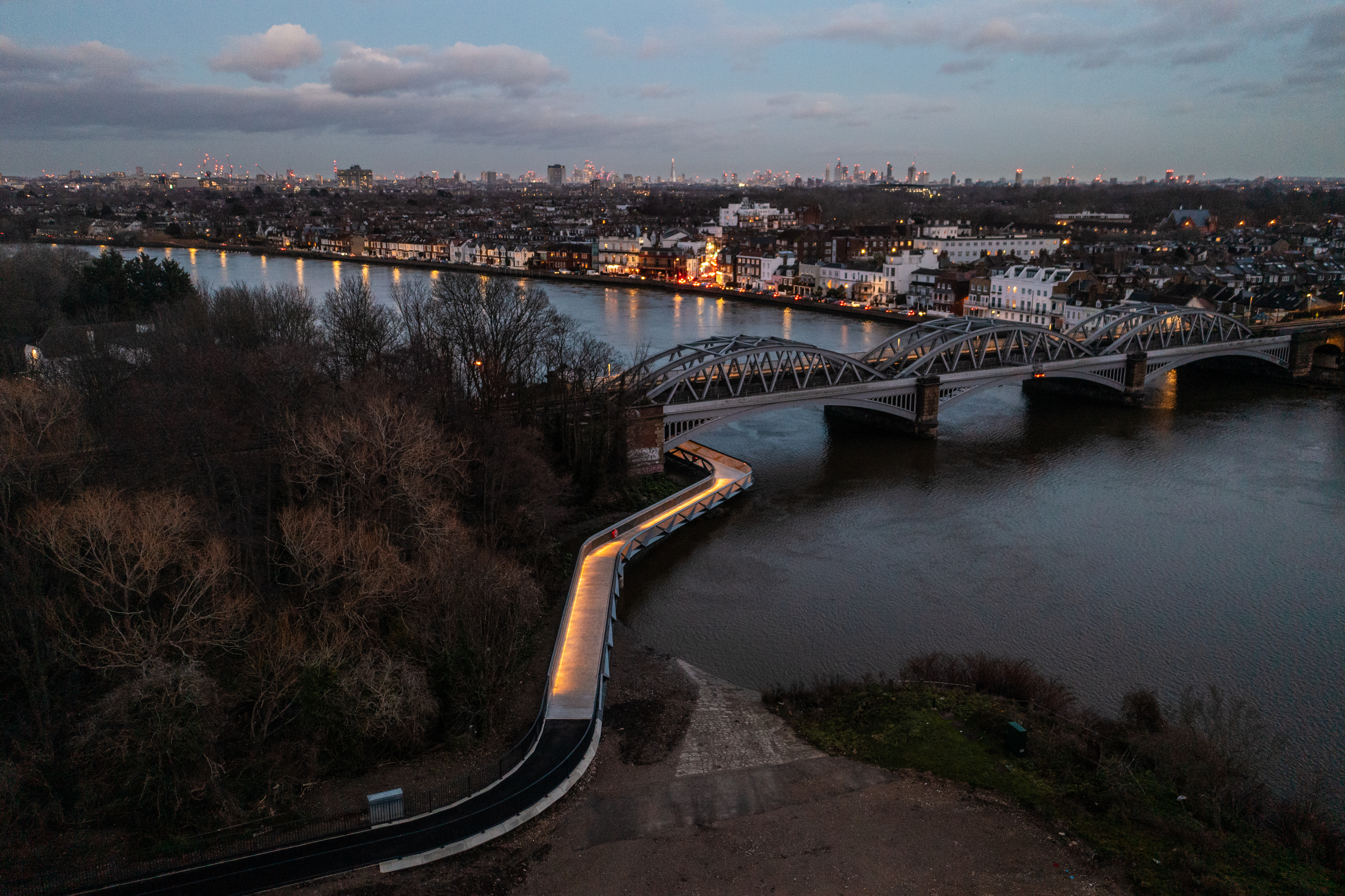
A new Thames footpath opened recently at Dukes Meadows in London. The pedestrian bridge in Chiswick, West London has been designed by Moxon Architects and offers a fresh contemporary crossing complementing the circulation around the existing Grade II listed Barnes Bridge. The bridge design, which the architects crafted together with structural engineers COWI, was constructed by Knights Brown and 'closely follows the concept and planning design prepared by Moxon with engineers CampbellReith.' 'Our intention was to develop an affordable, efficient and honest solution that was easy to construct and pleasing to use. With a modest and refined appearance, the bridge sits respectfully below the existing landmark structure, referencing its form without competing for attention,' says Moxon's director Ezra Groskin.
Gulou Waterfront timber bridge, China
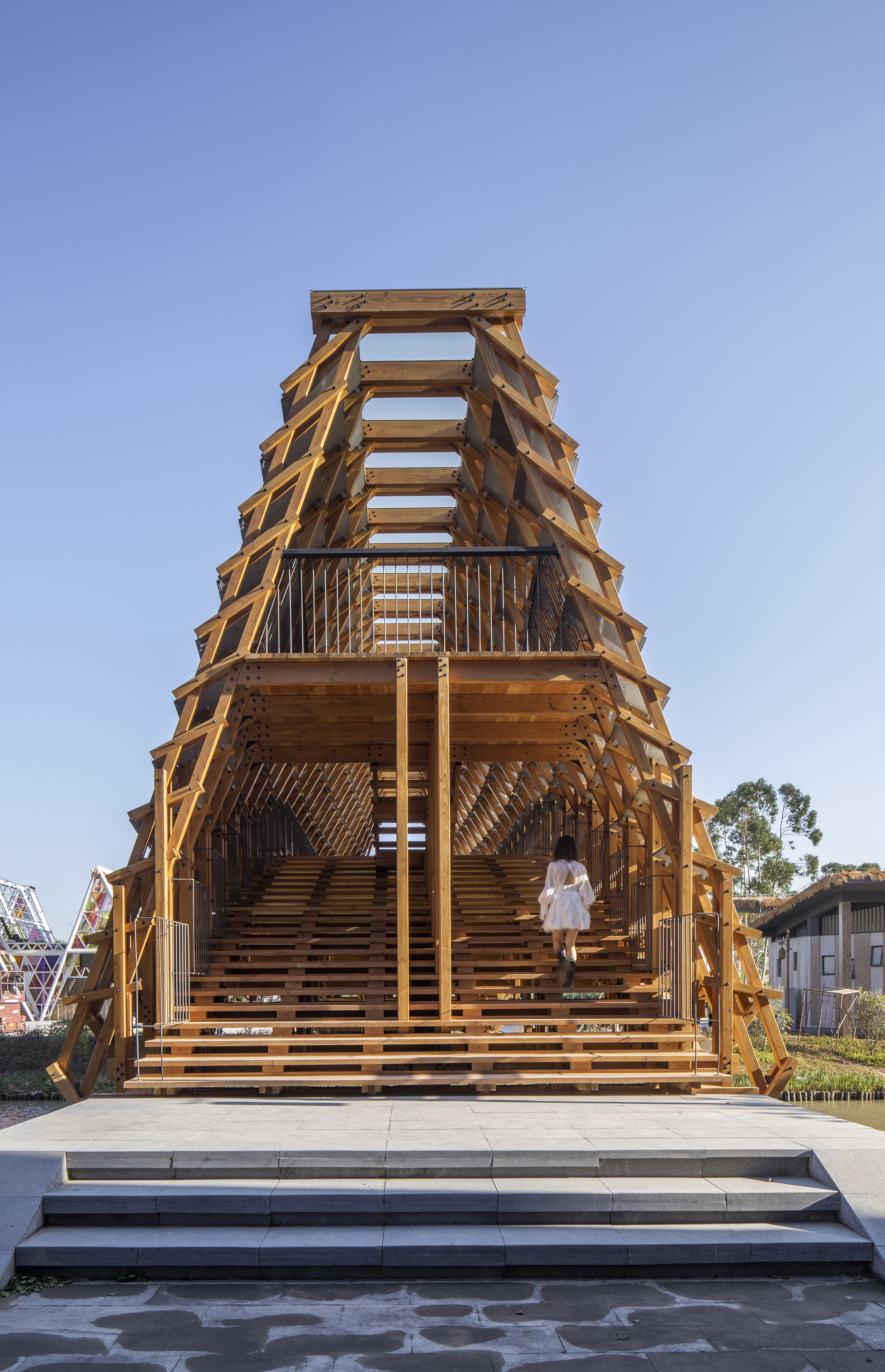
Located on the Gulou Waterfront area in Jiangmen City, southern China, is the brainchild of local architecture practice LUO Studio. The project was developed as part of the wider region's plans to grow as an eco-cultural tourism resort, supporting rural revitalisation and the local economy in a sustainable way. The design may be contemporary but it draws on well honed traditions of arched bridge building which are frequently found in the region. The load bearing base is high enough to allow certain vessels to pass through below. Above, a covered crossing also references local heritage within the genre, bringing it to the 21st century.
Drift, USA
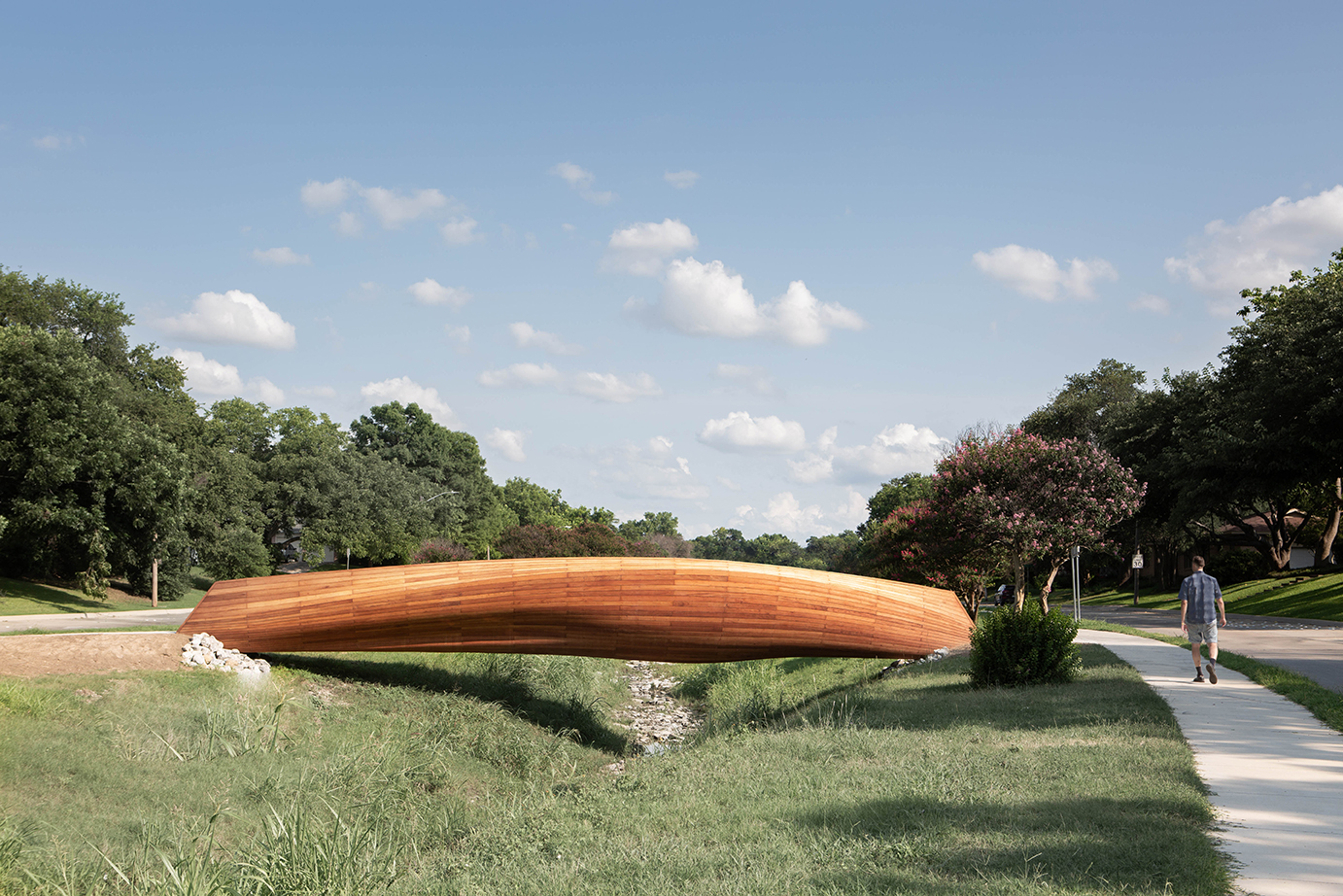
Designed by Volkan Alkanoglu, this pedestrian bridge in Fort Worth, Texas draws on the idea of ‘plug-and-play urbanism,' explains its creator. Commissioned by the City of Fort Worth’s Public Art Program, the project combines public art, civic design, architecture, and infrastructure in the neat and elegant way that bridge designs do. It was cleverly fabricated off site and installed in a matter of a few hours, using sustainable materials such as cross laminated timber. The shape was conceived to resemble driftwood that can be found in the water. ‘Our cities urgently need upgrades on all levels, and plug-and-play urbanism is an economically feasible way to produce mid-scale infrastructure offsite and deliver it to its urban context. We can leverage advancements in computational design to be efficient and innovative,' says Alkanoglu.
Erasmus Bridge, The Netherlands
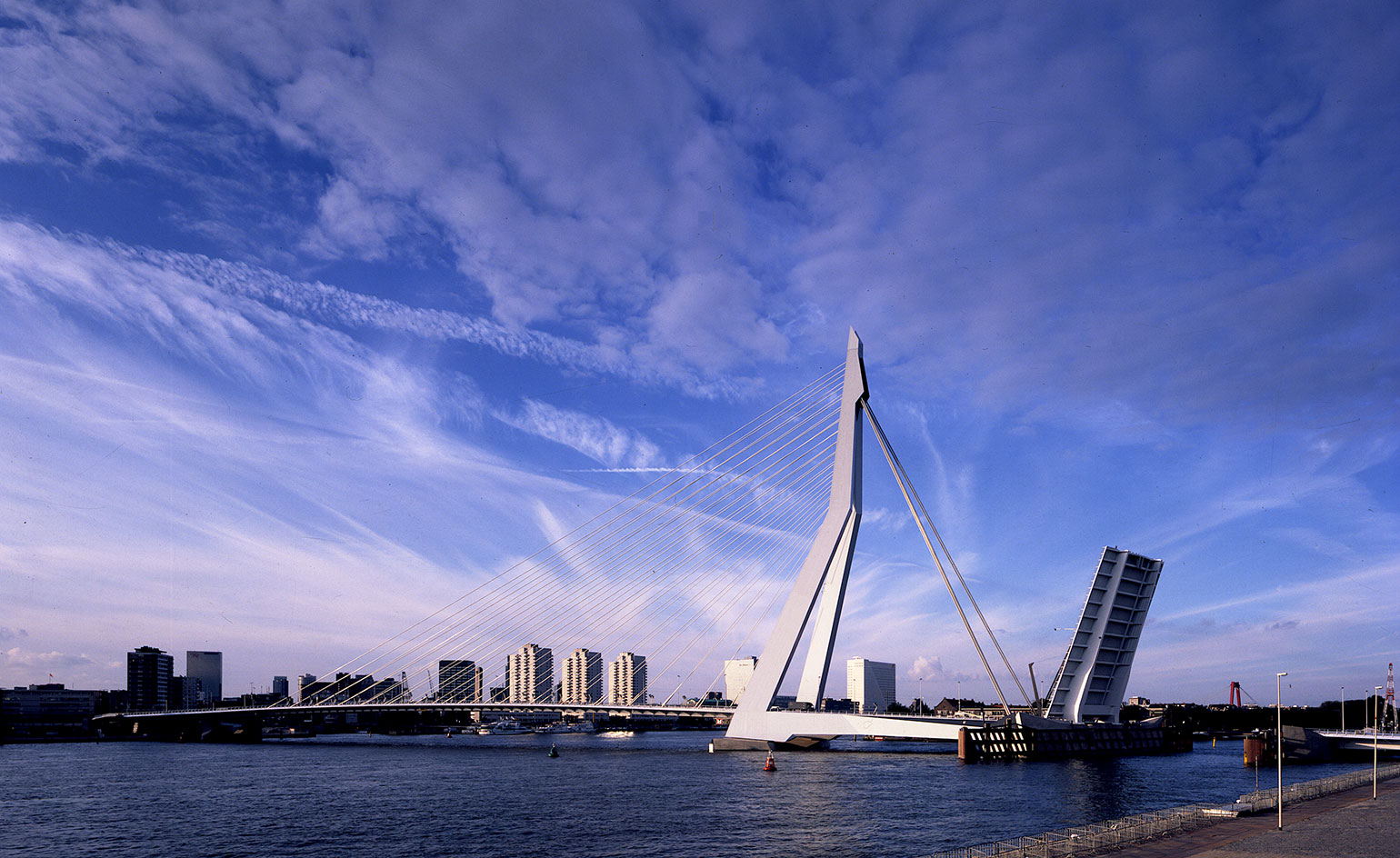
Of course the Erasmus Bridge is not new, but this grande dame of bridge design has been having a celebration of its own, having just turned 25 years old. Famously situated in the Dutch city of Rotterdam and designed by UNStudio's Ben van Berkell, the project was inaugurated in 1996 and quickly became an icon in its field - as well as a cherished landmark and lovingly used piece of infrastructure for its city. It stands tall, proudly supported by a single pylon, its white, artfully curved shape uniting Rotterdam's north and south.
Park Union Bridge, USA
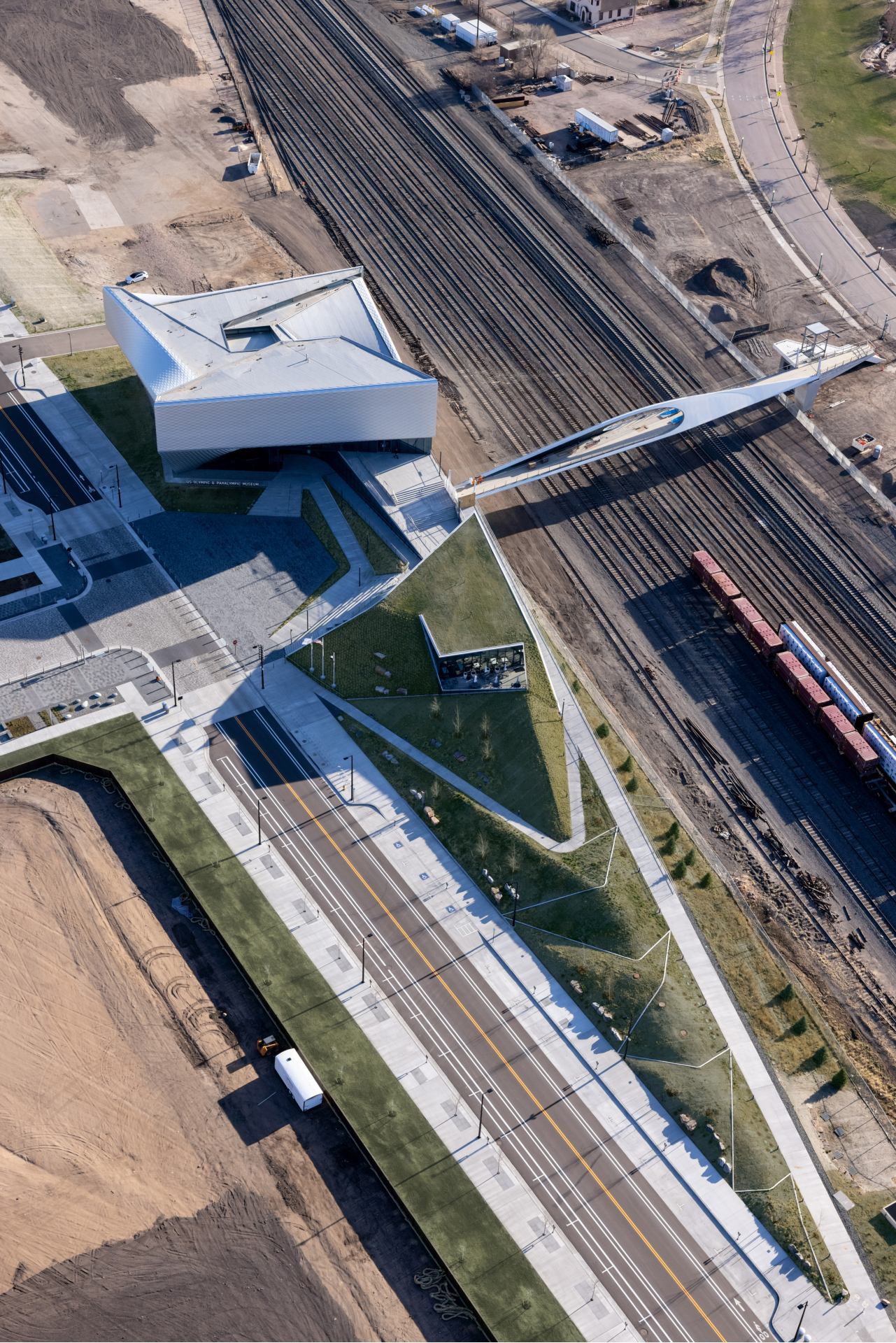
Completing the US Olympic and Paralympic Museum complex in Colorado, USA, Park Union Bridge was designed by the same architects behind the angular main museum volume, Diller Scofidio + Renfro. The design takes inspiration from ‘the gravity-defying motion of athletes’, explain the team. As a result, the 250ft white structure appears to be floating weightlessly above ground. ‘The bridge is an exercise in fitness – both in terms of material and geometry,’ says DS+R designer Benjamin Gilmartin. ‘The hybrid steel structure system functions as an arch and a truss, elegantly preserving views from Downtown to the majestic mountain ranges of Pikes Peak.’
Striatus, Italy
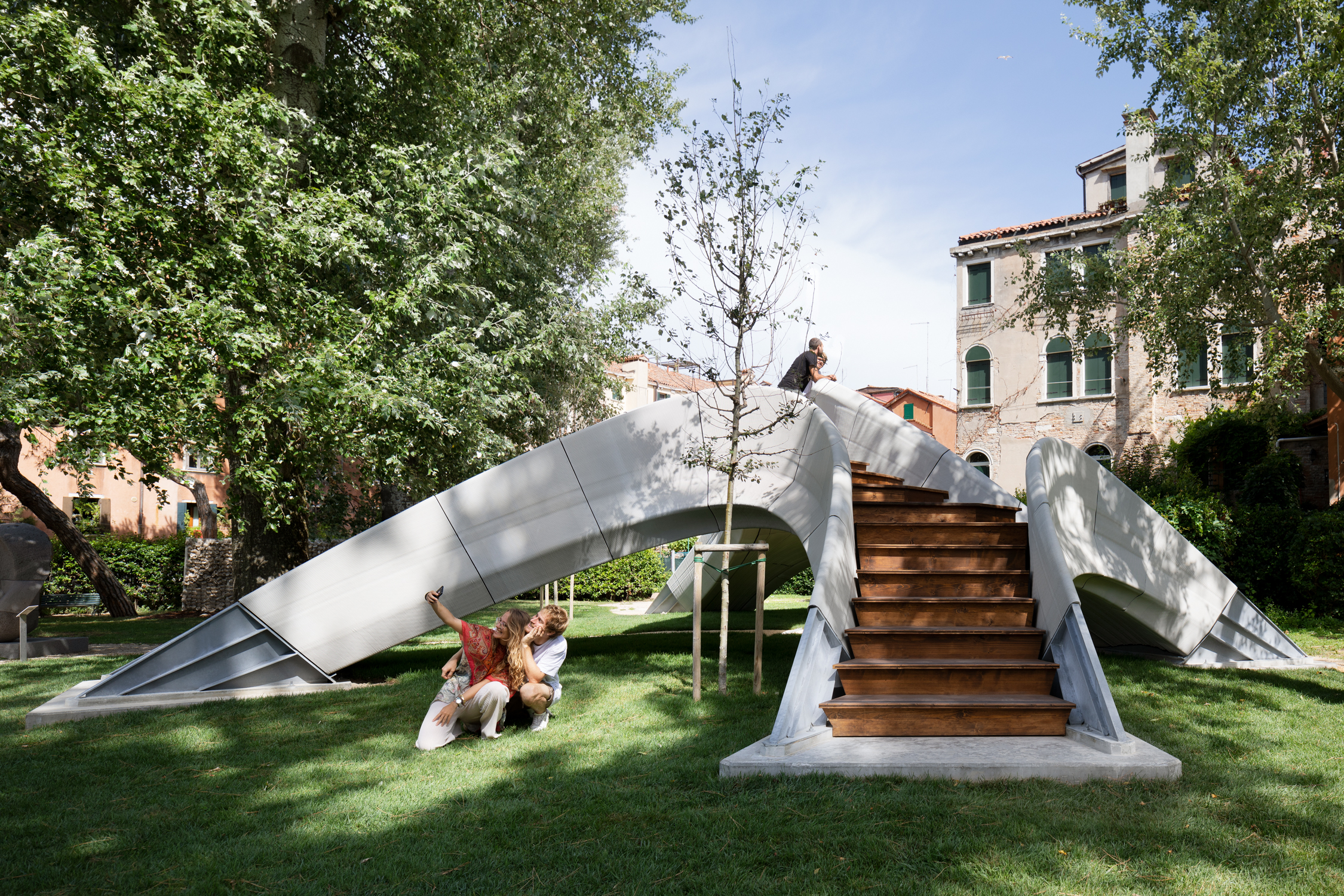
This striking bridge prototype is the brainchild of a collaboration between the Block Research Group (BRG) at ETH Zurich and Zaha Hadid Architects Computation and Design Group (ZHACODE) with concrete specialist Incremental3D, and made possible by Holcim. Named Striatus and installed in the gardens of Venice, this arched 3D concrete-printed masonry bridge is a result of experimentations in reducing the CO2 emissions in constructions of this kind. ‘This precise method of 3D concrete printing allows us to combine the principles of traditional vaulted construction with digital concrete fabrication to use material only where it is structurally necessary, without producing waste,’ says ETH professor Philippe Block of the bridge design.
Murdoch’s Connection Bridge, UK
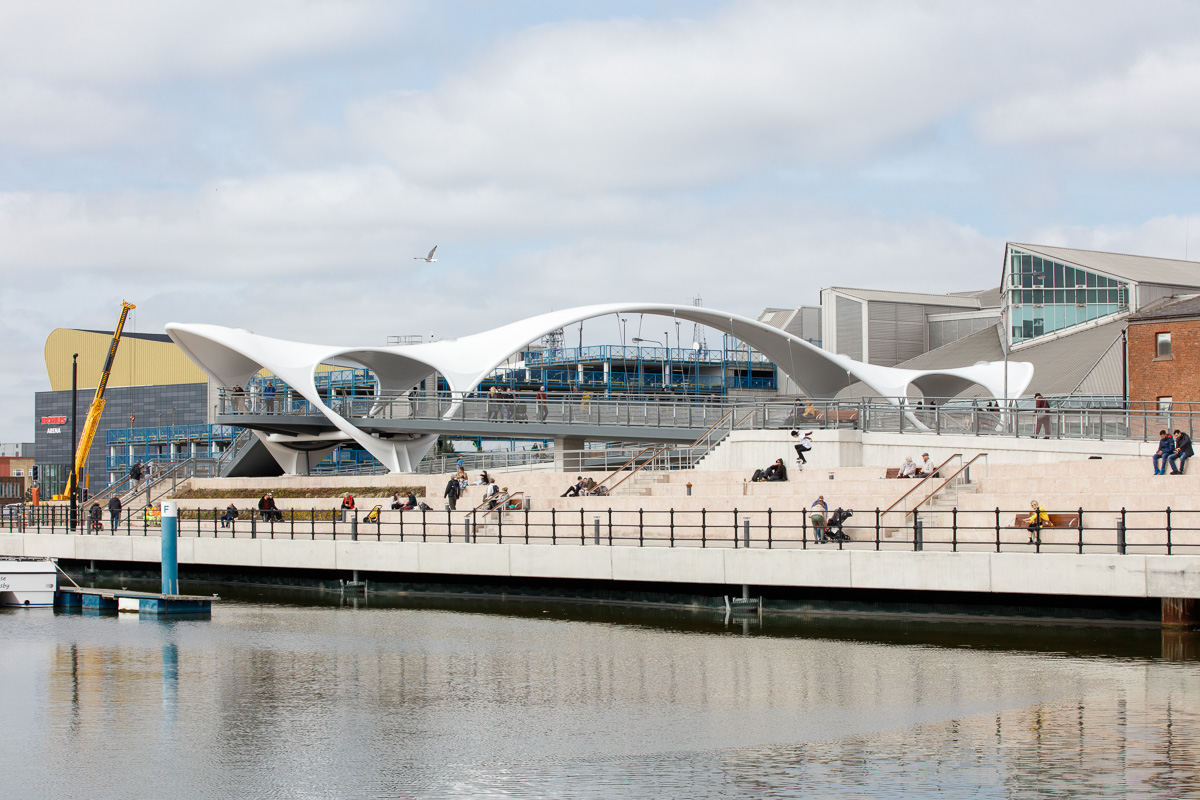
The new Murdoch’s Connection bridge in Hull is named after the city’s first female GP, Dr Mary Murdoch. It is also a crucial bit of infrastructure that helps reconnect the city centre with its waterfront. Designed by Jonathan McDowell of Matter Architecture, the bridge is now open to the public, improving pedestrian and cycle routes in a heavily trafficked area. The structure spans 40m and features a striking design – suspended from a steel shell structure, which becomes a canopy for shading and also frames views towards the surrounding landscape. ‘This project presented a great opportunity to re-establish vital connections across the highway and to create a series of new public places for people to enjoy the city. The design process was an excellent example of creative collaboration between architect and engineer,' says McDowell.
Colwyn Bay Pier, UK
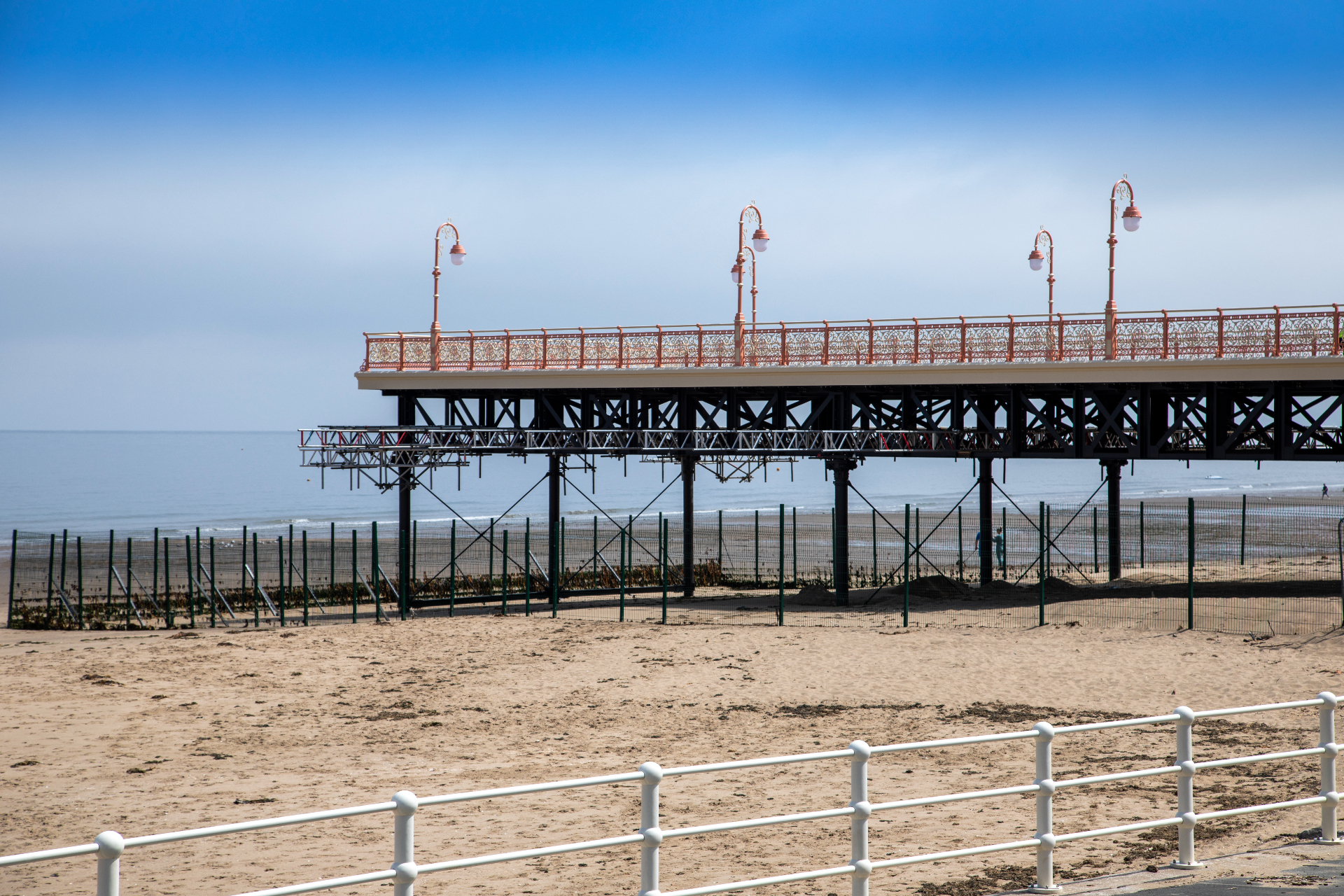
OK, so this is technically not a bridge – it's a pier. But it features the same elegant and weightless feeling, not to mention it connects two very important parts of coastal life, land and sea. This fine example is Colwyn Bay’s Victoria Pier, which has just reopened following a restoration and reimagining by Donald Insall Associates. Works on this historic Grade II-listed pier lasted some three years, and they were no mean feat. The structure was left derelict when the architects took on the commission in 2018, following a 2008 closure and 2017's Storm Doris. The team lovingly researched and restored elements of the structure on and off site, retaining as much of the original historical fabric as possible.
Espérance Bridge, UK
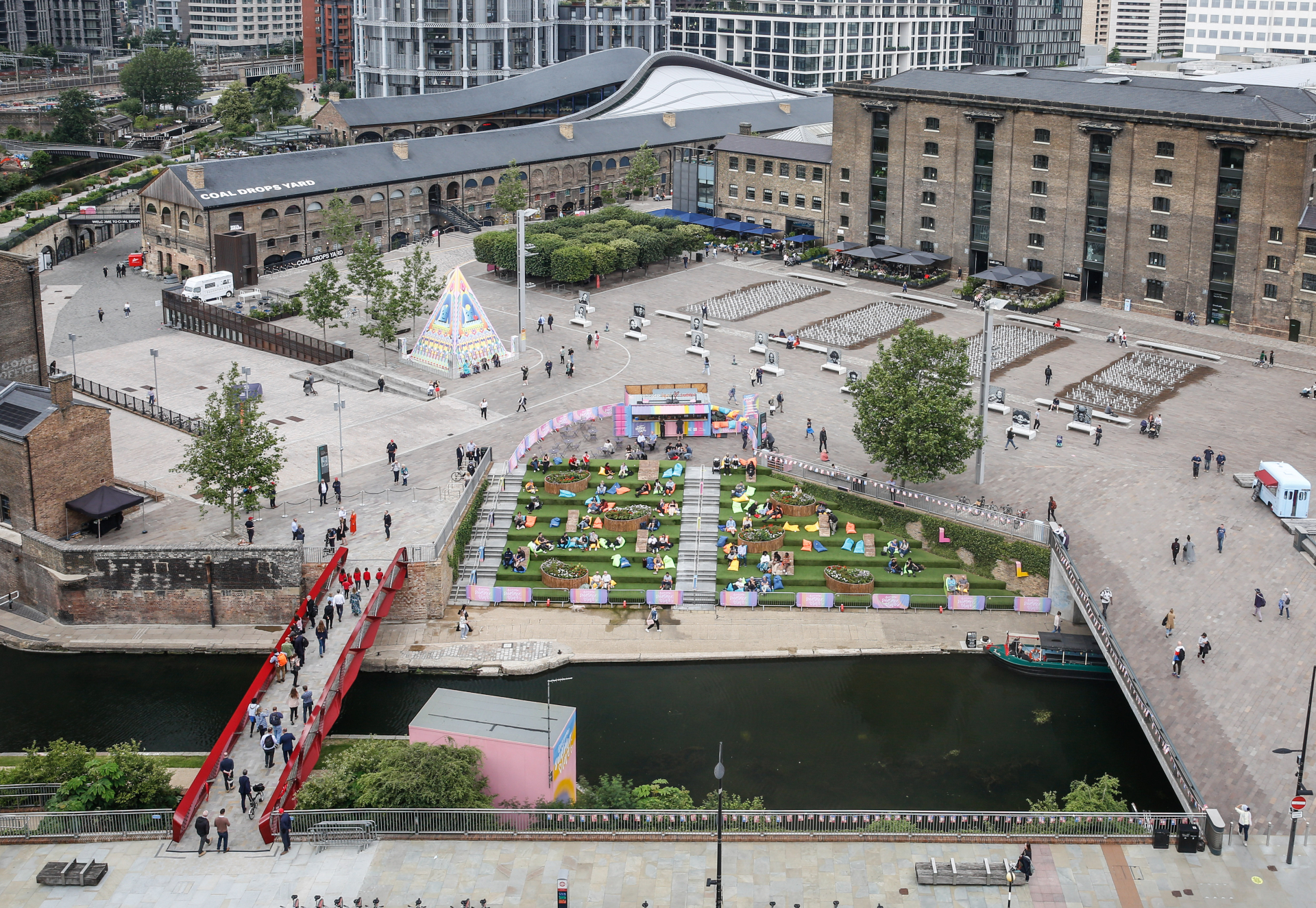
London’s popular King’s Cross area now has a bright red bridge in its colourful architecture complex, courtesy of Moxon Architects. Espérance Bridge has just opened to the public, connecting Pancras Square to Coal Drops Yard and Granary Square. Working with engineers Arup, the architects were ‘inspired by the area’s industrial past’. As a result, the 25m bridge takes its cues from the ‘bold colour from the lost railway bridges of Regent’s Canal’, for example, a similar structure on site which was used from 1821 to transport coal to the goods yard. The fine engineering and imaginative design is complemented by a lighting strategy designed by Studio 29.
Domus Aurea, Italy
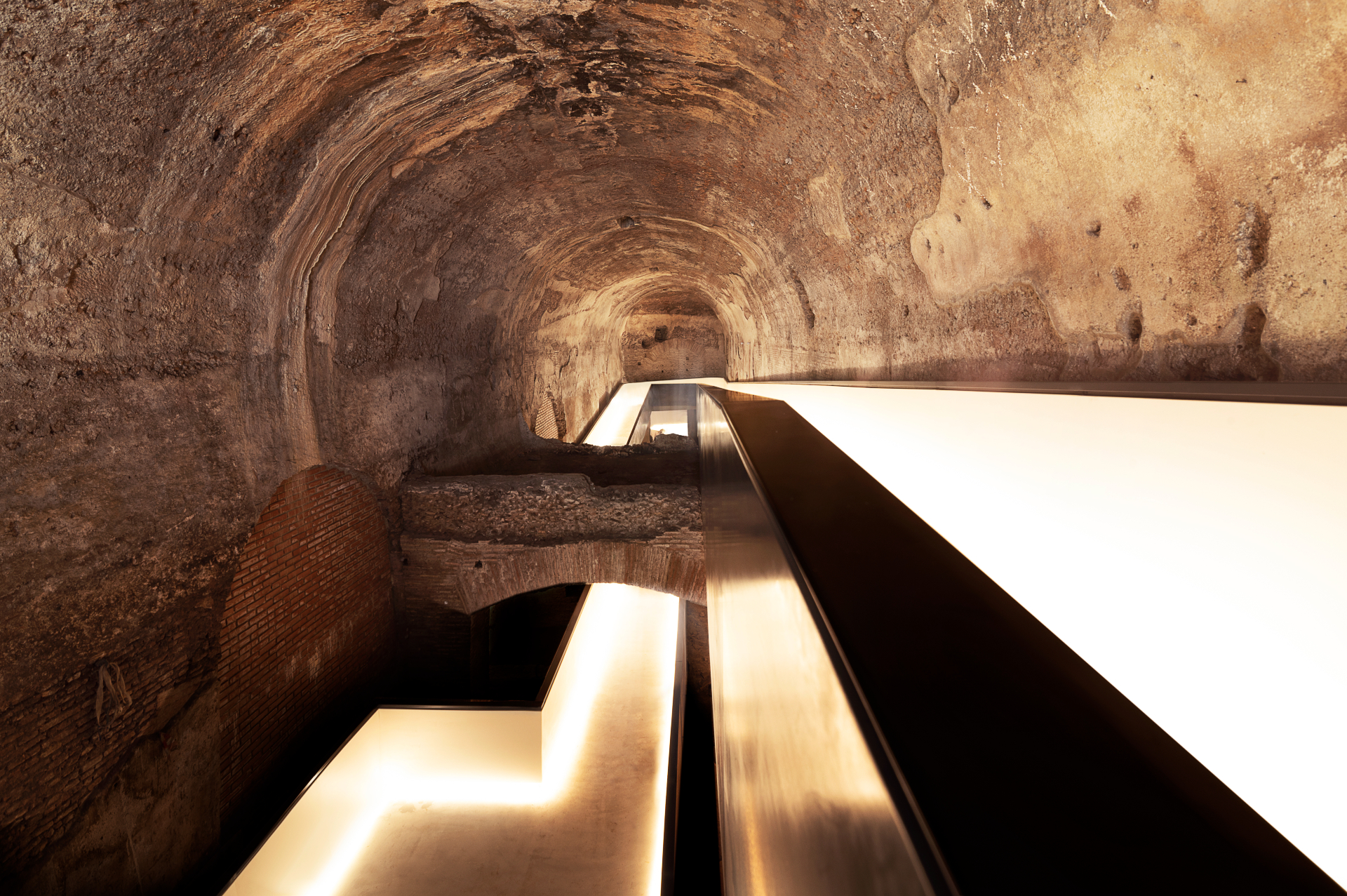
Italian architecture practice Stefano Boeri Architetti has revealed its completed design for a new entrance to the historical site of the Domus Aurea in Rome and a pedestrian walkway to access the Octagonal Room within the vast landscaped palace built by the Emperor Nero in the heart of the ancient city. The path, a bridge-like structure, connects internally the entrance and main room and stands almost 6m above the ancient floor. ‘The project represented an extraordinary opportunity – thanks to the choices of the Colosseum Archaeological Park – to bring back to the attention of the city one of the most evocative realities of history and Roman architecture, allowing each visitor to descend directly into the heart of Nero's Domus,’ says practice founder Stefano Boeri.







