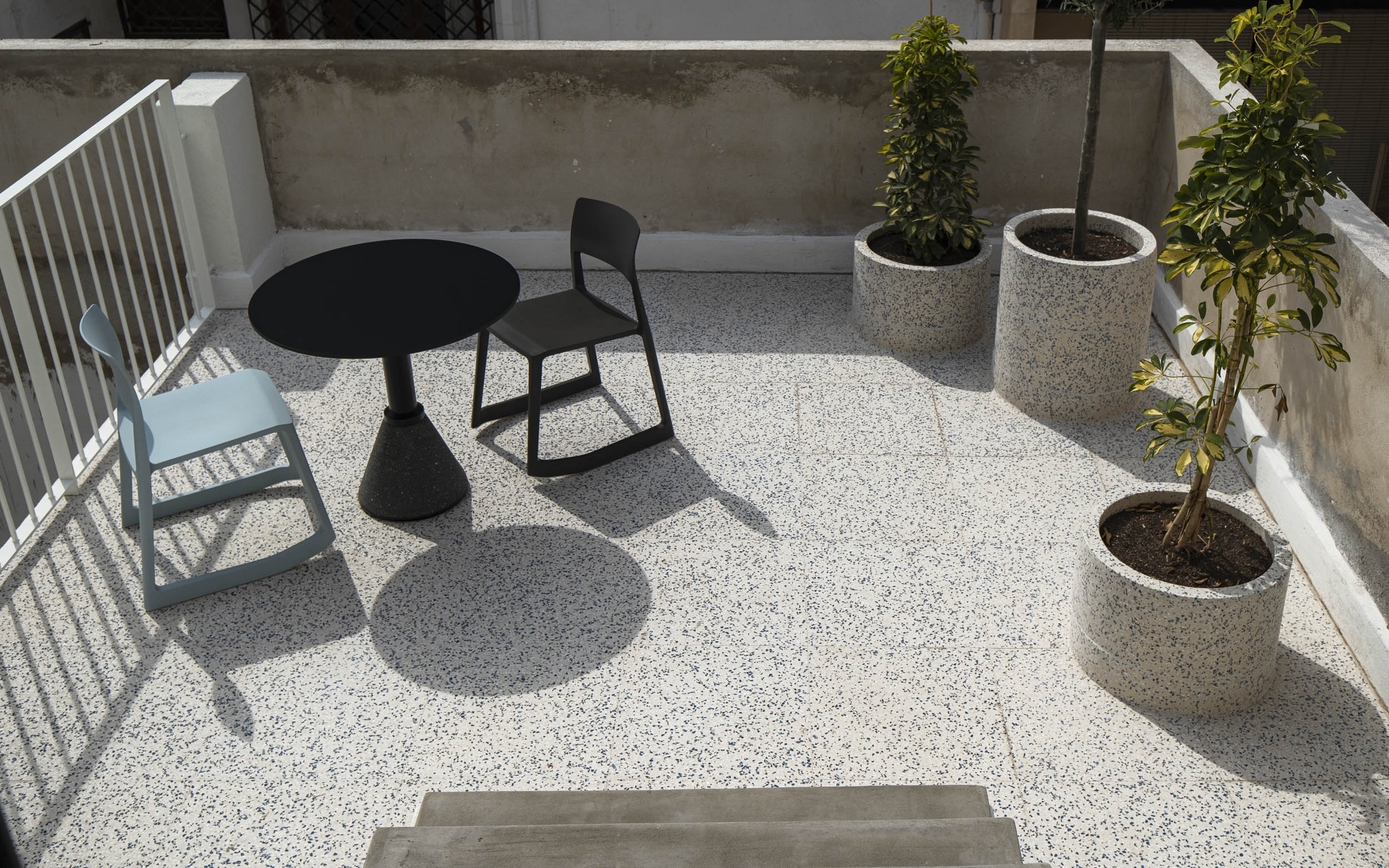
Mallorca is better known for its beach resorts and hilltop villages than for industrial buildings, but head inland to the foot of the Serra de Tramuntana mountains and you will find Inca, ‘the city of leather’, where shoemaking workshops and factories (including those of brands such as Camper) have prospered since the 19th century. It is here that designer Chiara Ferrari has found the perfect space to create her live/work studio space.
Chiara Ferrari's studio inside a 1930s leather factory
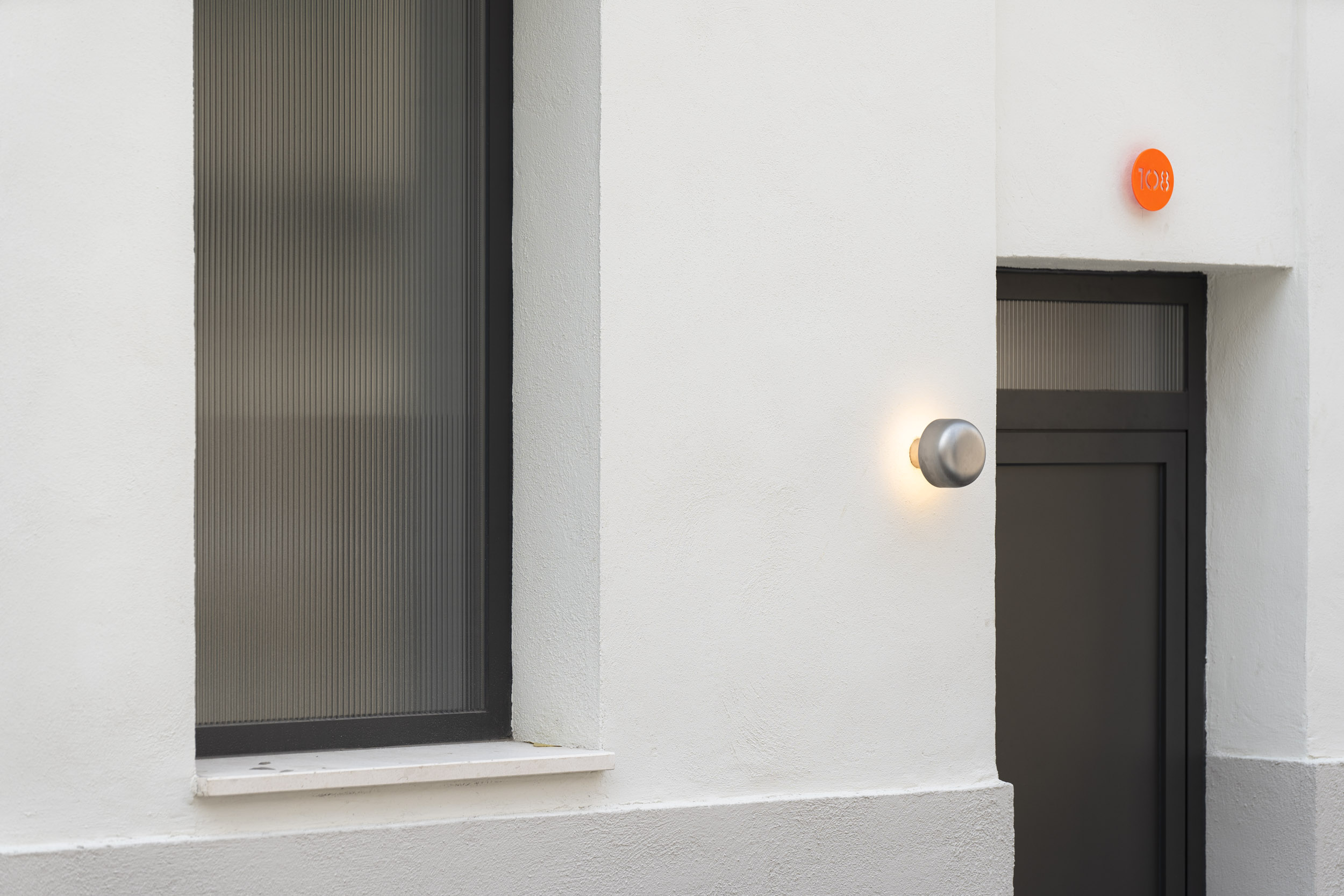
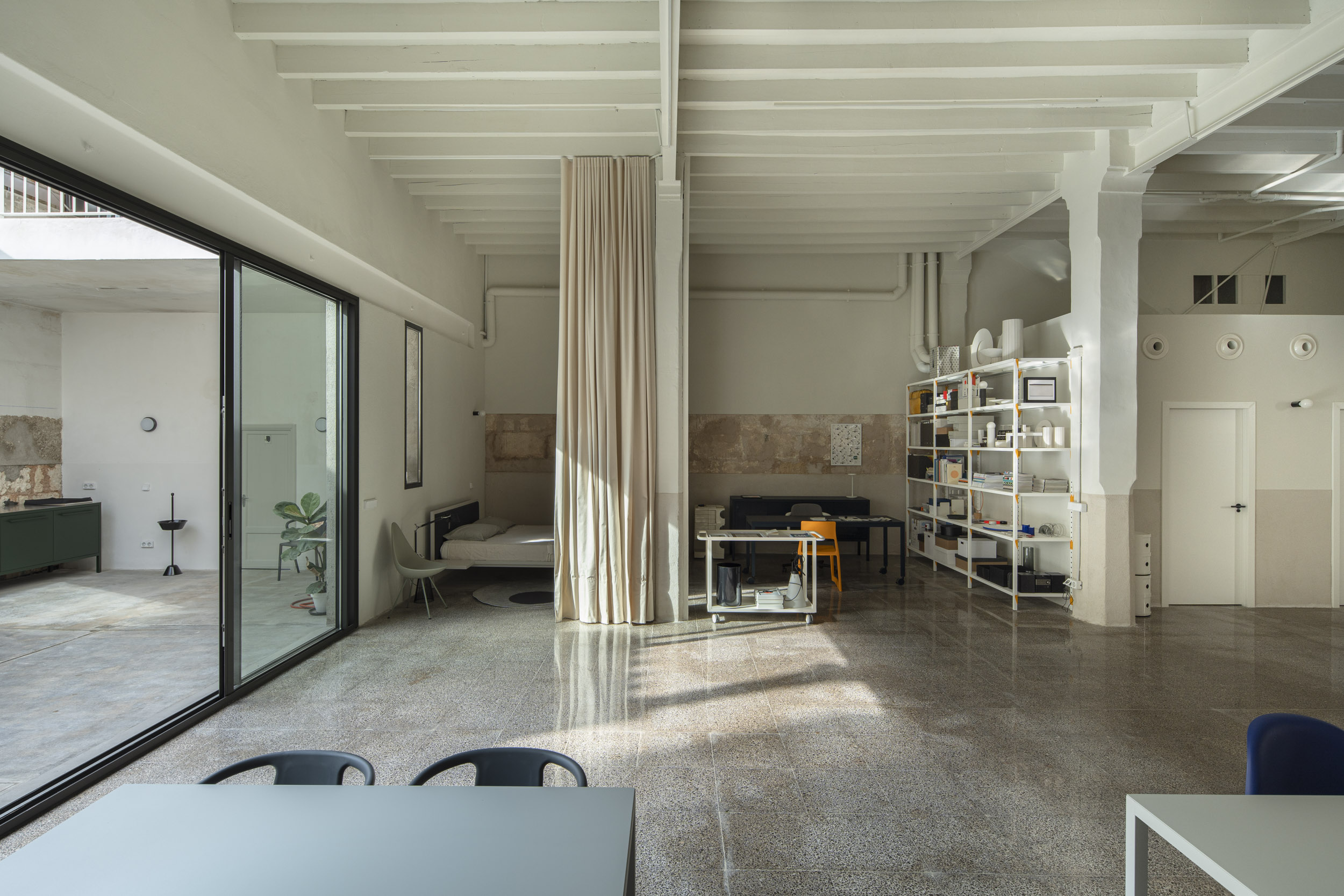
Originally from Italy, Ferrari moved to the island in 2010, after working for the likes of Future Systems, Thomas Heatherwick and Zaha Hadid in London, and Rios in Los Angeles. Looking to both settle down and run her interior and furniture design studio, Ferrari stumbled upon a run-down 1934 leather factory that was being used as a garage. Despite its condition, it offered plenty of space to create the large creative headquarters she had in mind.
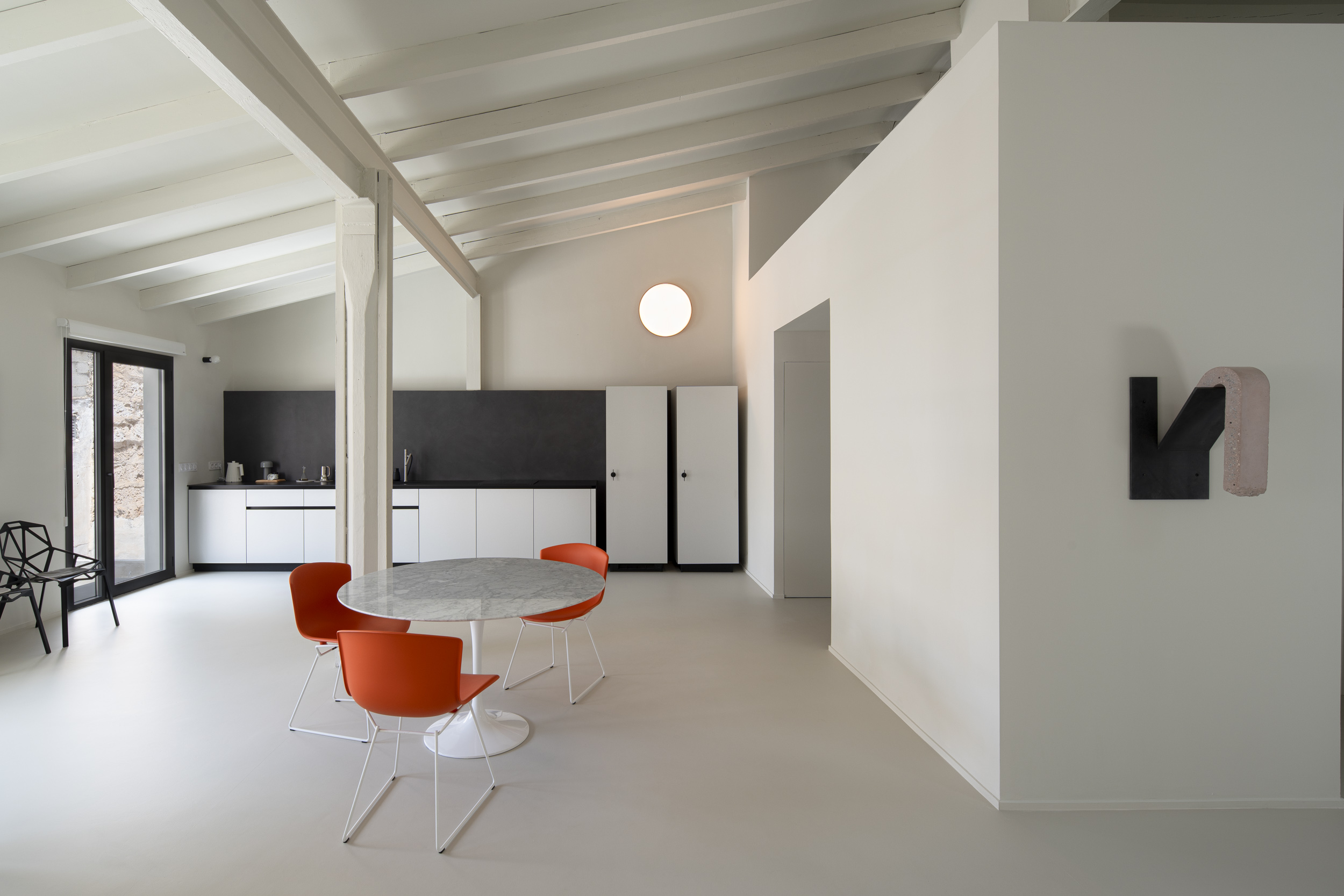
The existing structure needed a refresh, but had ‘good bones’, the designer explains, as it featured high ceilings and a sturdy shell in the modernist-inspired, 20th-century style that defines the Mallorcan town. She snapped it up in December 2021 and has now just completed the project, which comprises residential, office and cultural spaces.
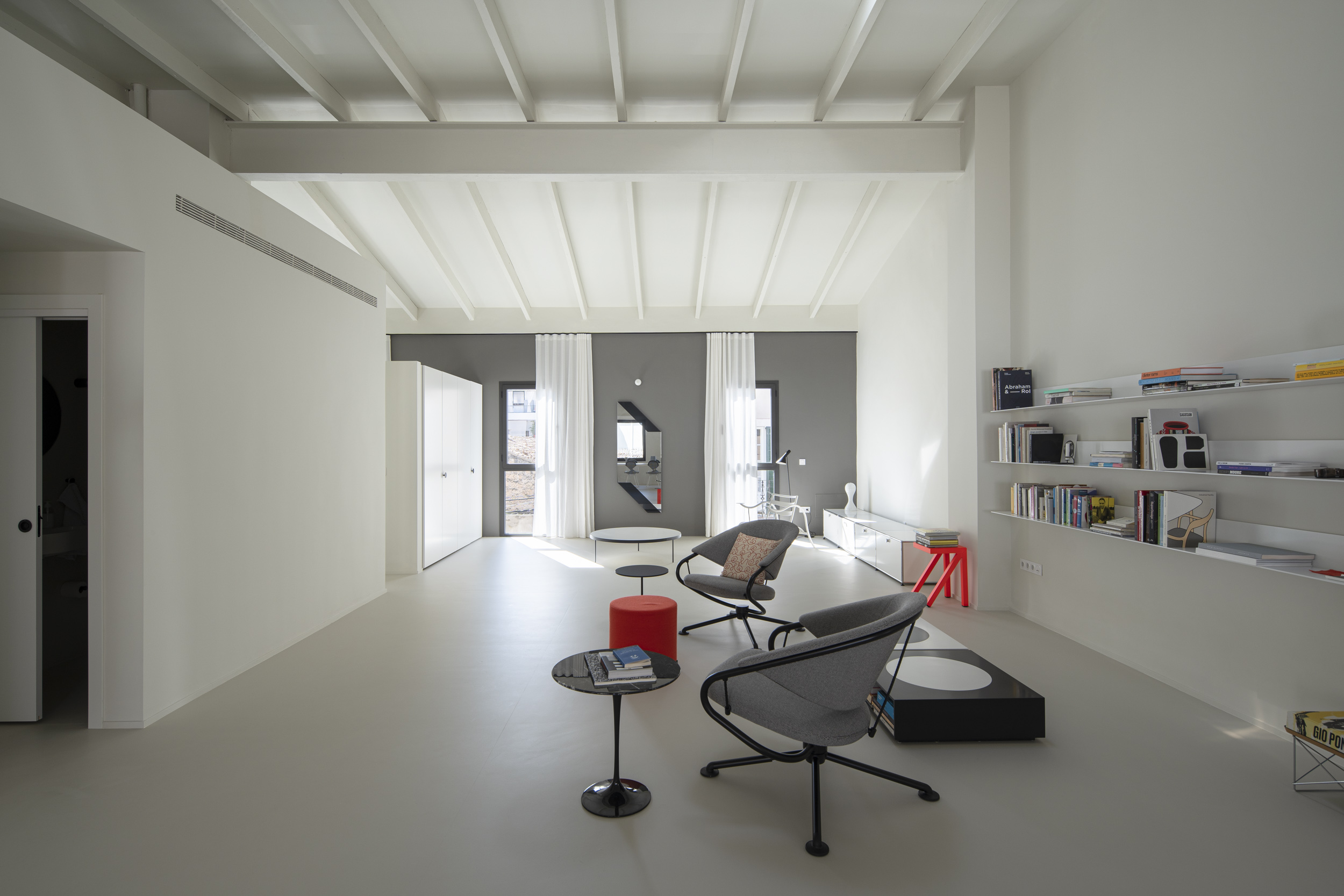
The scheme unites the entire building in Ferrari’s signature clean minimalism, neutral colour tones and bespoke details, while at the same time divides it into two discrete areas in terms of function. Upstairs is Ferrari’s home, with a living area, study, bedroom, bathroom and laundry room, as well as a terrace, while the ground floor was conceived as a workshop and gallery space, suitable as a creative studio, centre for cultural events and makers’ facility.

Titled ‘110’, it is envisioned as a hub for the local creative community, which Ferrari hopes to open to the public in the future. It also boasts plenty of storage, a bedroom area that can be separated from the rest of the floor by drawing curtains, and a patio that ensures natural light flows into the vast working space.

With the help of local practice AR3 Arquitectos, walls and slab sections were removed to open up the interiors and create a spacious, pared-down feel defined by light colours and strategic lighting throughout. The interiors feature key materials including locally produced tiles by Huguet, the restored 1930s terrazzo floor, exposed beams and raw concrete; while a wealth of bespoke details and fittings created by Ferrari – many in her preferred material, metal – dot the space, adding character.
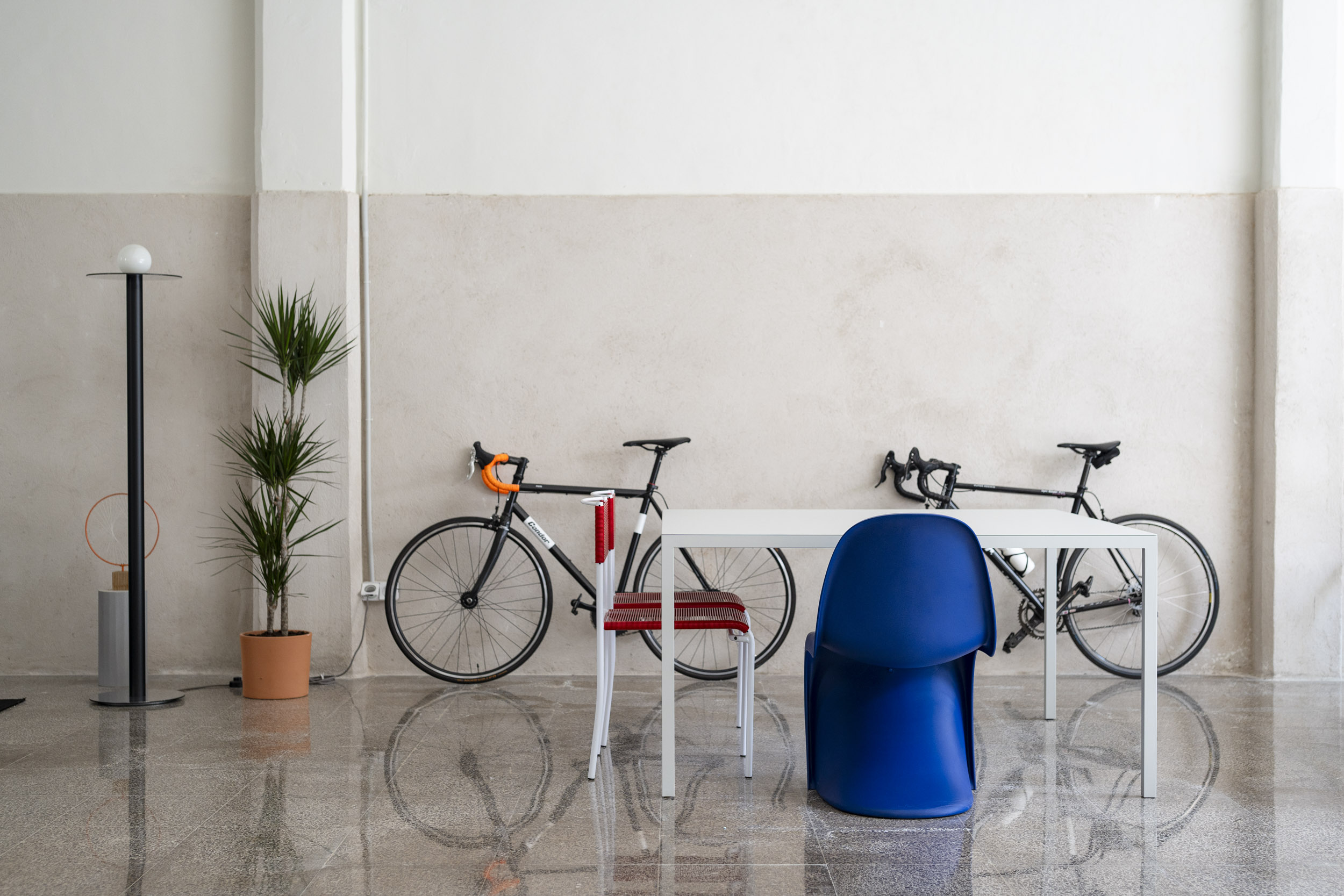
These include micro-resin surfaces, brushed aluminium details, powder-coated taps, and pops of fluorescent orange. Many of these elements were co-produced with Italian metal furniture company Fantin, which is represented by Ferrari on the island – her home and studio doubling up as a showcase of what the brand can achieve.

