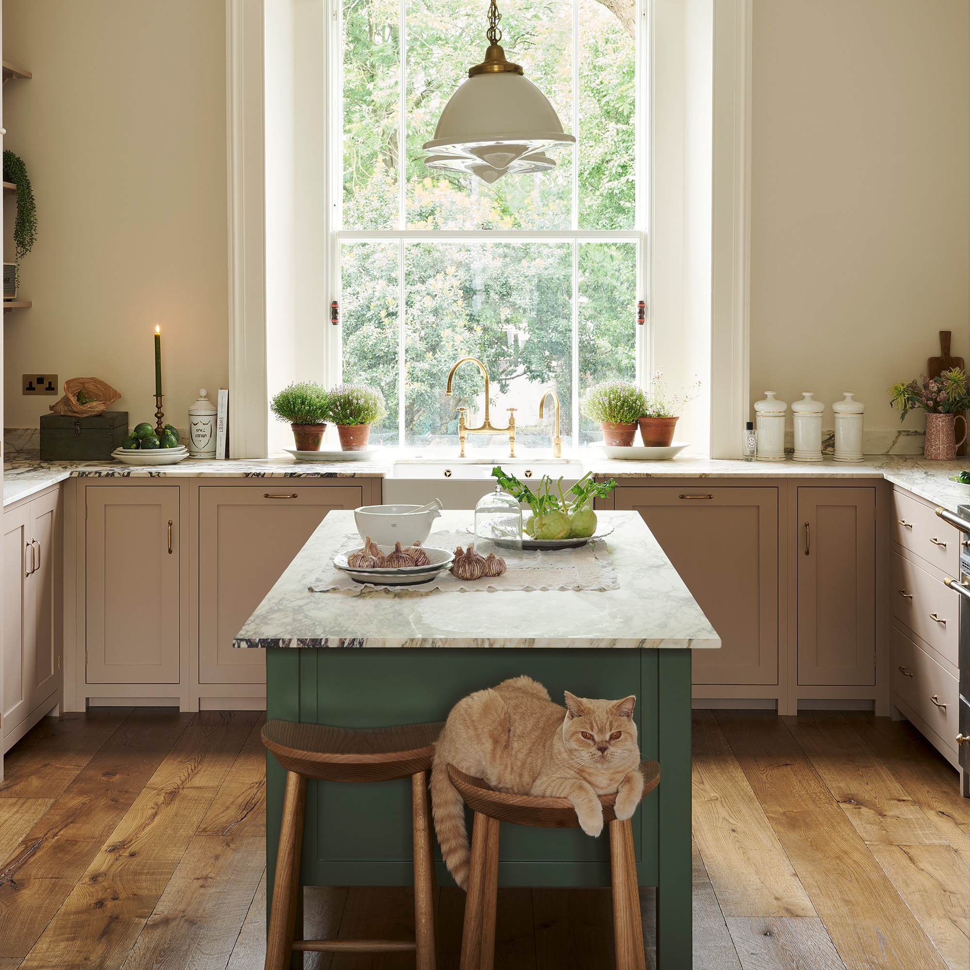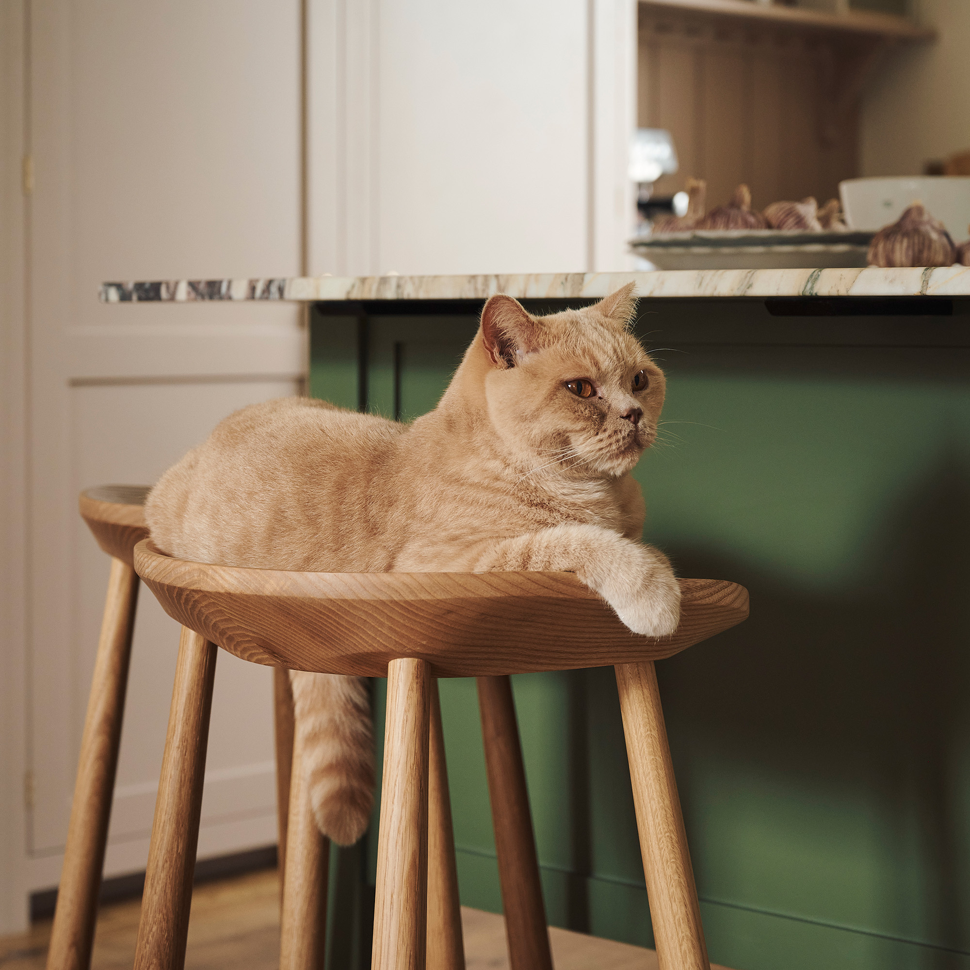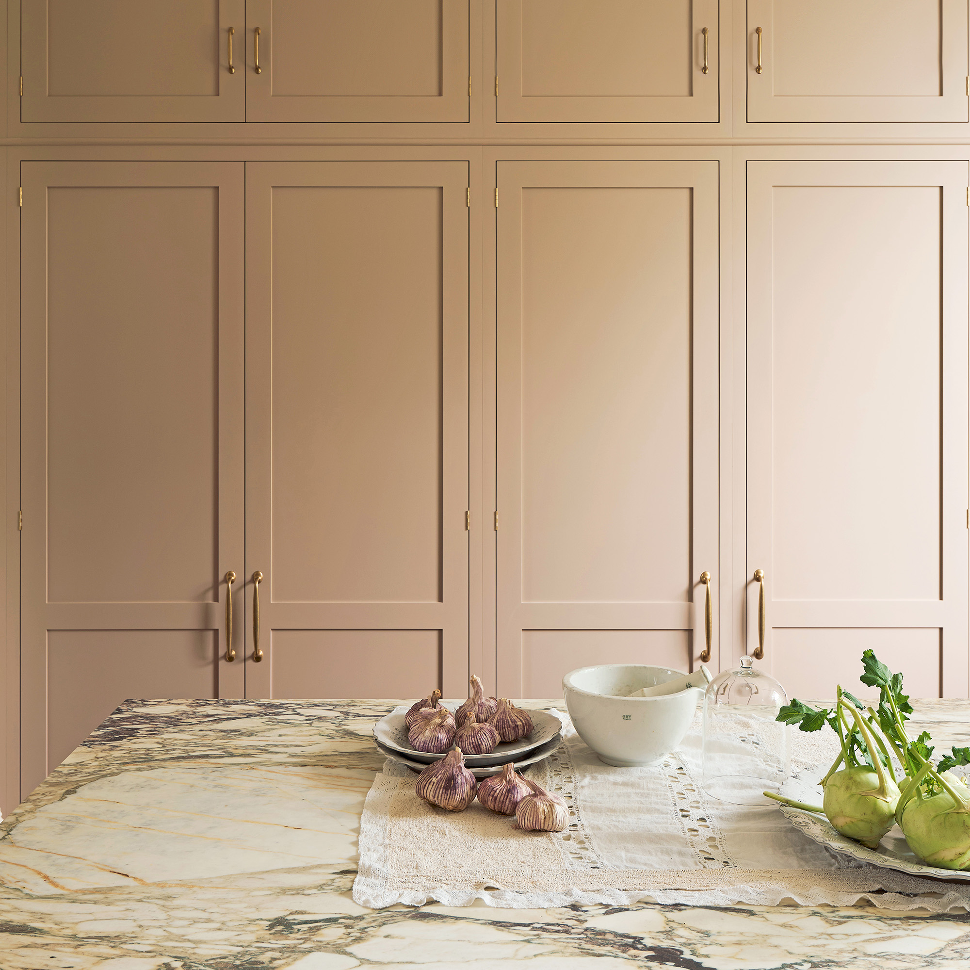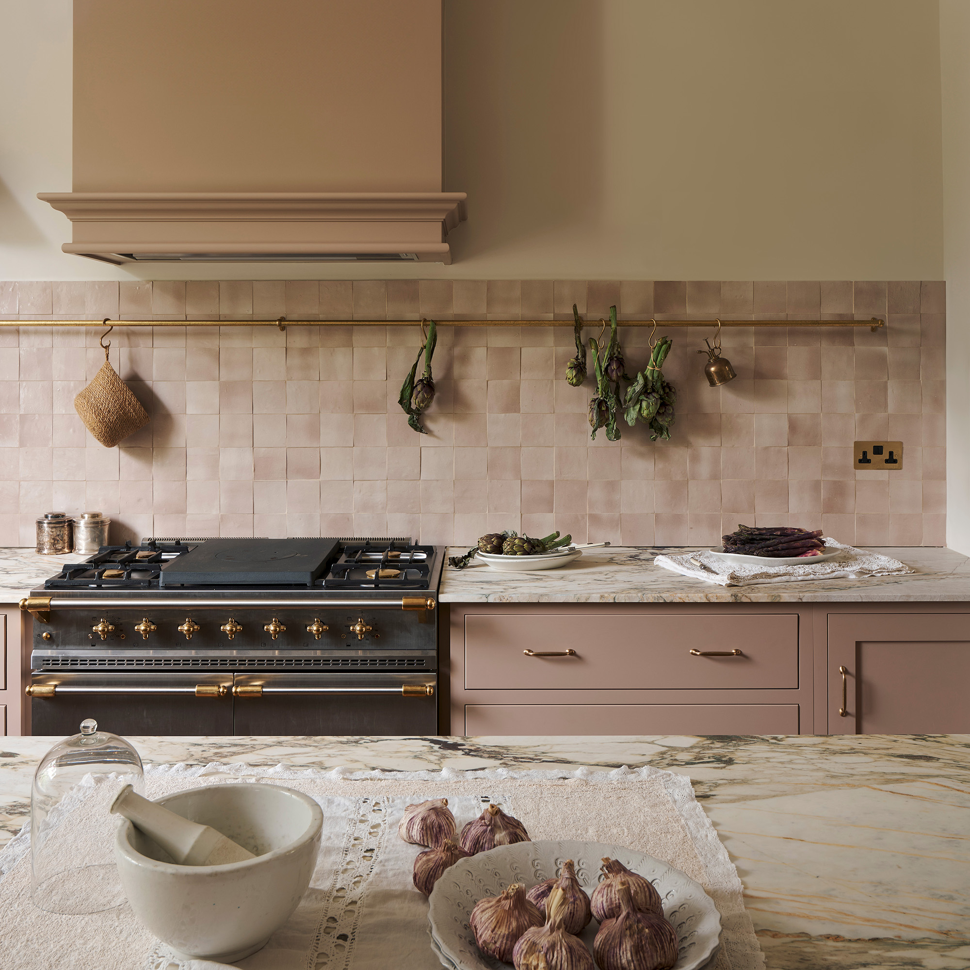
The only thing that determines a room’s purpose is how you use it. If your current kitchen isn’t working for you – why not move its location? That’s exactly what these homeowners decided to do when faced with a dark and unwelcoming lower ground floor kitchen.
While it can seem daunting to move your kitchen into a different room can be transformative. It means you can design a kitchen from scratch and ensure that every element works for you.
Relocating the kitchen

‘Moving the kitchen upstairs, onto the ground floor, meant they could enjoy the higher ceilings and natural light from the beautiful tall windows with shutters on both sides of the room,’ explains Alexa Hardman, senior kitchen designer at Devol, who helped to create this elegant room.
To expand the space even further, the couple knocked down part of the dividing wall to create a large opening between the kitchen and dining area – embracing the benefits of open-plan kitchen ideas.'
'On the lower ground floor, the space was reconfigured to create a utility room and bar area – which reduced the pressure on the main kitchen – as well as creating a study, playroom and additional bedroom.
Deciding on a U-shaped layout

From here, the new kitchen’s design was an organic process. ‘We originally mocked up the design as two fitted runs of furniture with the sink on the small kitchen island, however, this felt slightly too modern a kitchen layout for this Victorian property,’ explains Alexa.
Instead, a U-shaped layout felt like a more natural fit, with the Belfast sink positioned underneath the large sash window, accentuated by deVol’s Frilly Cranberry pendant light above.
This orientation worked particularly well as homeowners have two very young children. ‘They envisaged being able to look out to the garden, supervising the children playing, while also cooking the evening meal.’ It also helped to make the small kitchen look bigger.
Incorporating storage

The dividing wall between the kitchen and dining area provided the perfect space for full-height pantry cupboards. ‘Inside the pantry cupboard is probably my favourite part of the kitchen,’ says Alexa.
‘There are internal drawers, a marble cold shelf and sockets for plugging in small appliances. On the back of the doors, we added racks with brass rails for oils and spices. It’s lovely to have a place for all of the food to be stored, so you don’t duplicate things you already have.’
Optimising every inch of storage potential makes for a calm and tranquil-looking kitchen. ‘In this kitchen, less is definitely more,’ adds Alexa. One of the standout features of this unique kitchen is the original details, most notably the intricate architraves.
‘They had the original coving recast so that it could be replicated around the Shaker canopy over the Lacanche,’ explains Alexa. Painted in the same shade as the cabinetry, the canopy now looks like a natural part of the room.
Choosing the perfect colour palette

Opting for an understated colour scheme prevents the cabinetry from pulling focus and creates a calming, relaxed ambience. ‘The homeowners were instantly drawn to Princelet Pink for the main perimeter. It’s a lovely soft neutral but also brings warmth to the space,’ says Alexa.
‘We discussed a few colours for the island, including Refectory Red, but with help from their interior designer, Emma Ainscough, they decided on Wilkes Green for an elegant, understated take on the pink and green trend.’
A splashback made from pink zellige tiles completes the colour scheme and lends the space a slightly rustic-country feel. This is perfectly contrasted by the luxurious look and feel of the Calacatta Monet marble worktops, which also have subtle echoes of pink and green within the stone’s rich natural veining.
Now complete, this timeless kitchen looks as though it has always been here, imbuing the heart of the home with a sense of serenity and calm, even at the busiest time of the year.







