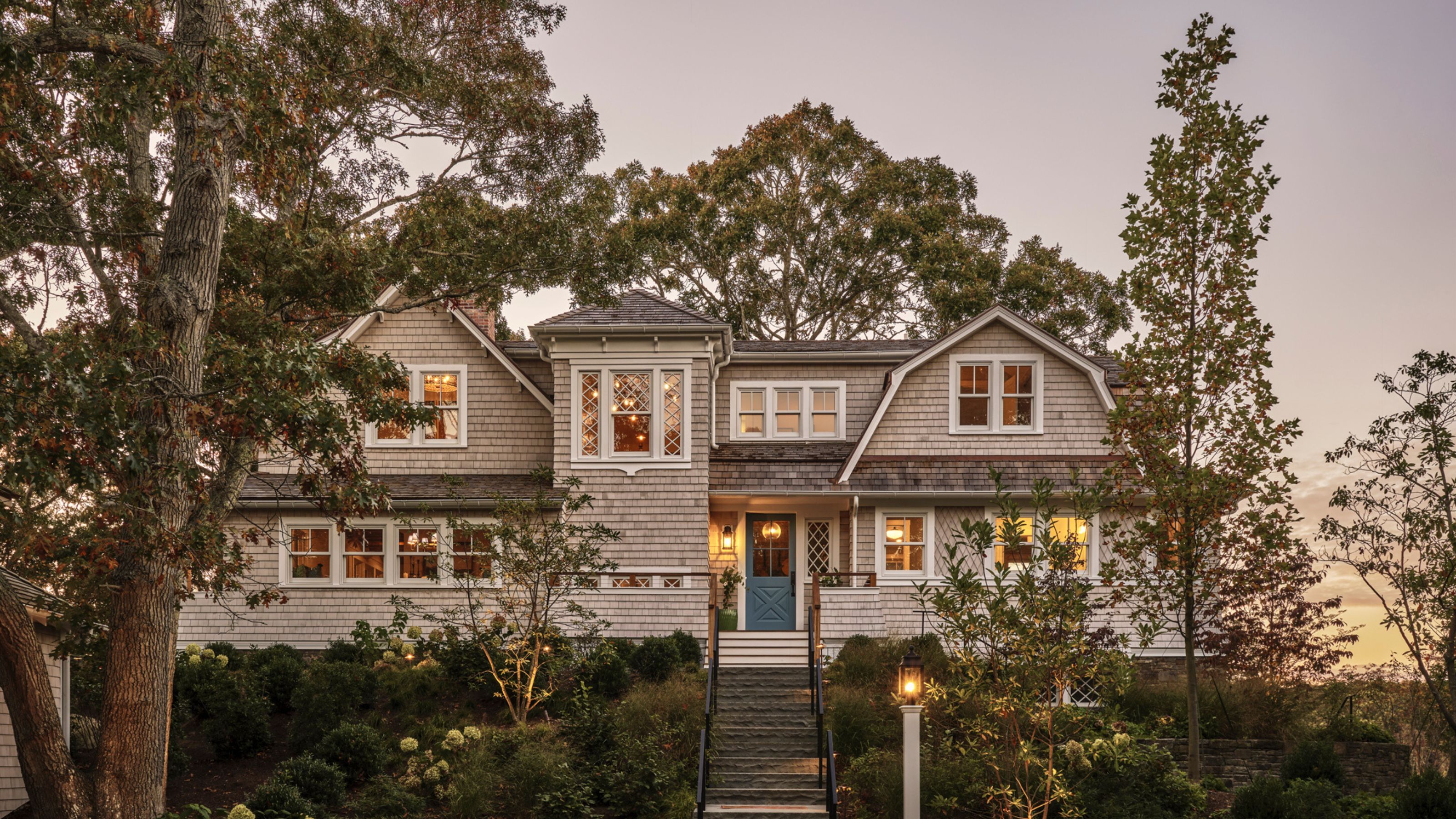
The Cape Cod house style is an architectural aesthetic that has, at this point, been around for some six centuries. Named after the Massachusetts coastline where the shingled façades are a characteristic style, today they can be found all over the country. As old as colonized America, Cape Cod homes have become a symbol of the promised land, of spacious living, and a desirable way of life.
But what is it about the Cape Cod style that has given them such enduring appeal? And what are the potential drawbacks of this architectural aesthetic?
Below, I've done a deep-dive to discover everything you need to know about the Cape Cod house style.
What Is the Cape Cod House Style?
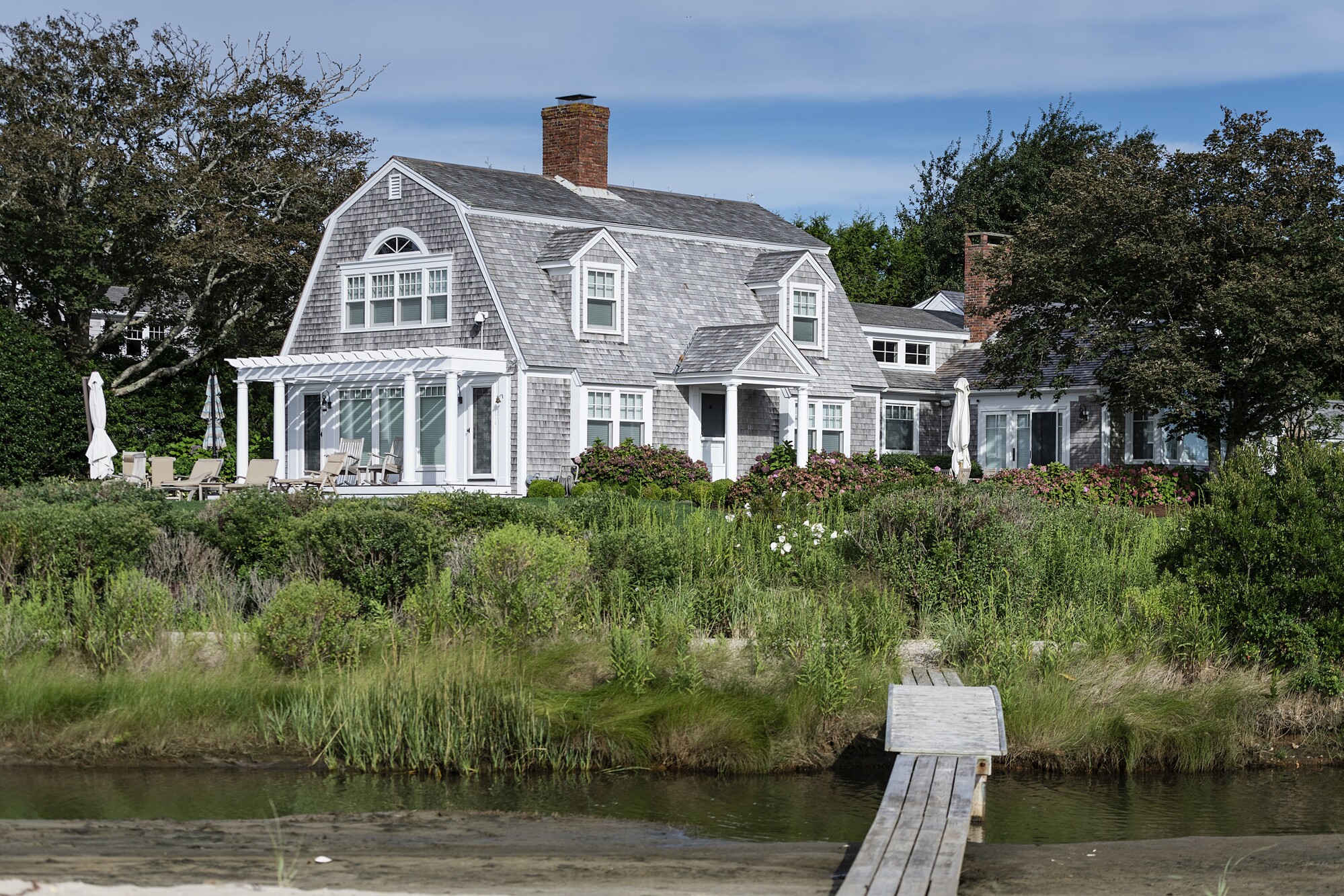
"The classic Cape Cod house style is a 1.5 story home with pitched roof that typically has a slope of 7 on 12," explains Treff LaFleche, principal architect at Boston-based studio LDa Architecture. "They have an extremely efficient layout, maximizing space with a central staircase that leads up to the bedrooms in the roof. There is very little wasted space in terms of circulation, and that is part of why they are such an influential and well-loved style."
Of course, there are some aesthetic characteristics of the Cape Cod house style, too — predominantly the wood (or a synthetic material made to look like wood) cladding in the classic shingle style.
"Wood was very plentiful in New England when this style first started to be built in the 17th and 18th centuries," says Treff. "Cape Cod has huge cypress forests, and it was a wood that weathered well, absorbing moisture. It made sense to use this for the shingles and trim on the house exteriors because it was so resilient. Nowadays, they tend to be made with synthetics such as resin-based materials."
What Are the Key Characteristics of the Cape Cod House Style?
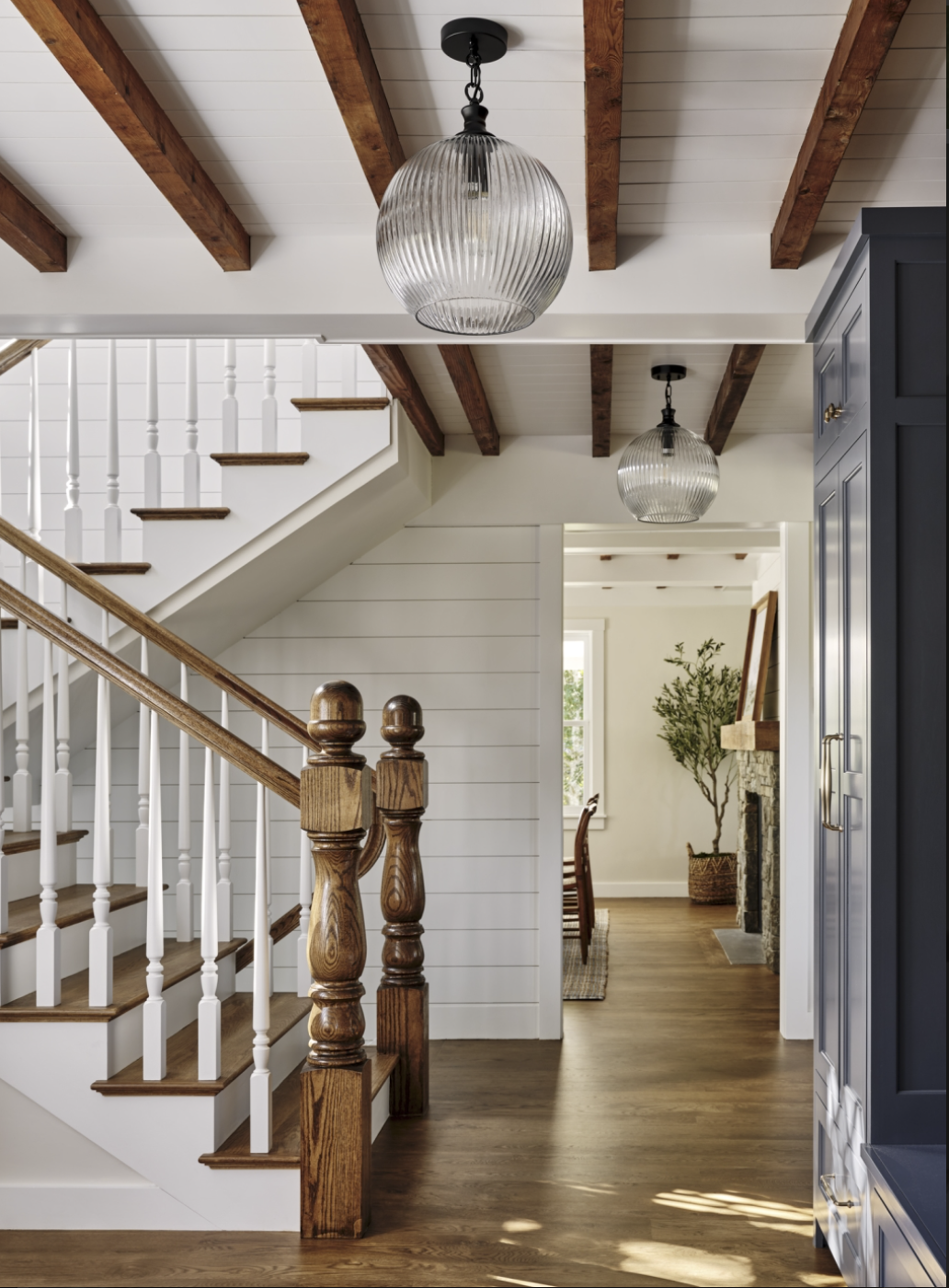
Part of the reason the Cape Cod house style is so appealing is that they tend to be based around symmetry as their main characteristic. A central chimney, dormer windows in the roof, those charming shingles, and flat fronts are also key characteristics of the look.
"The Cape Cod house style typically starts with you stepping into a small vestibule, with stairs in the middle and a fireplace on the outside wall," Treff explains.
They now tend to be open plan on the ground level, reflecting wider trends in modern architecture and the way we like to live. "Then you head up the stairs and turn left and right to reach the bedrooms," Treff continues.
When Did the Cape Cod House Style Originate?
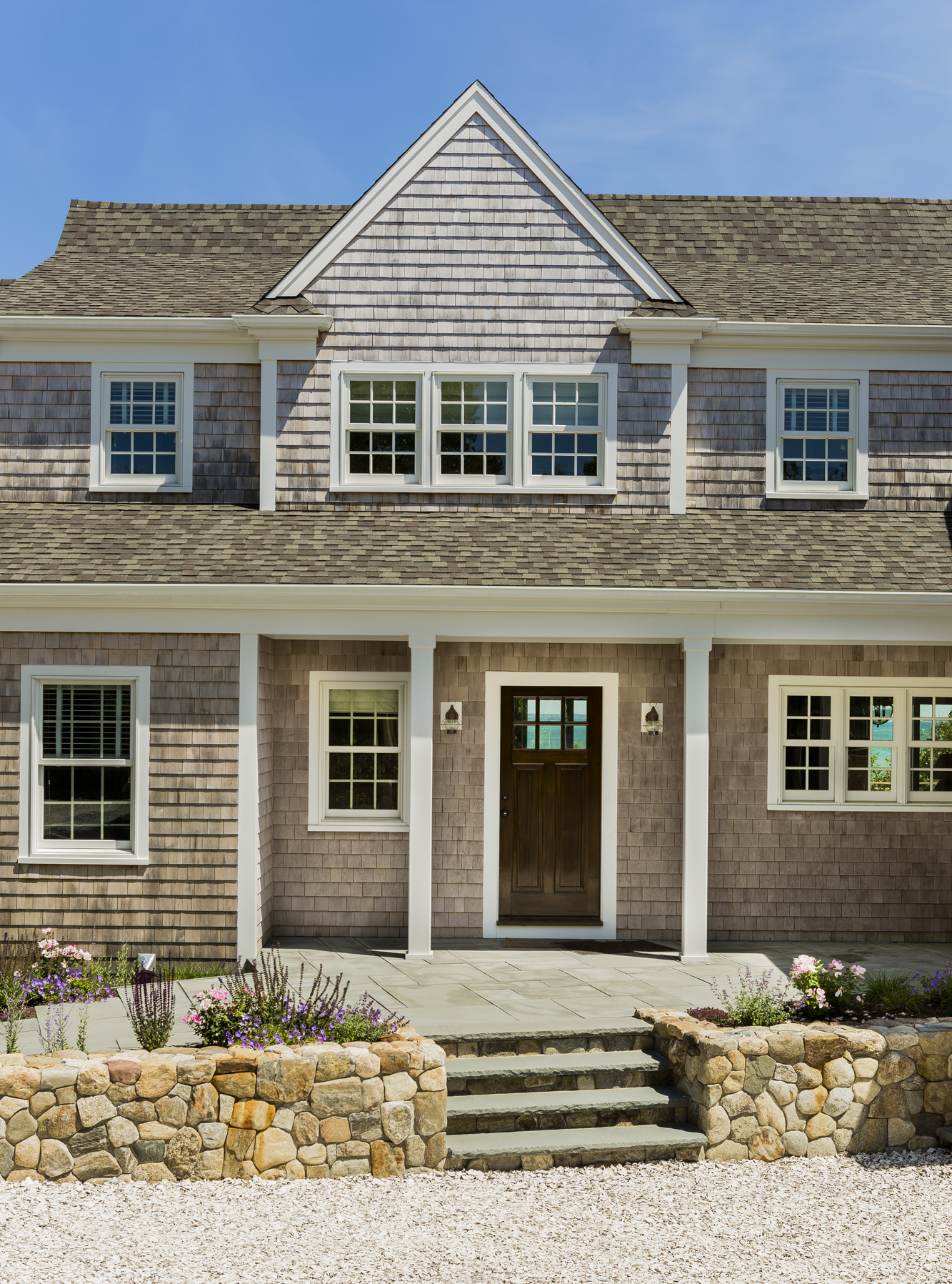
One of the oldest design styles in the United States, the Cape Cod house style originated in the 1600s. "They were relatively modest, reflecting the Puritan values of the first European settlers who came over on the Mayflower," says Treff.
"However, the architectural approach really became one of the favourite styles in America after World War II," he continues. "It was a perfect — a lot of GIs were returning from the war and wanting to build their own starter homes for their young families. The Cape Cod house style was charming, simple to achieve and ideal for families of three or four, so it swept the nation."
Why Is the Cape Cod House Style Still Relevant?
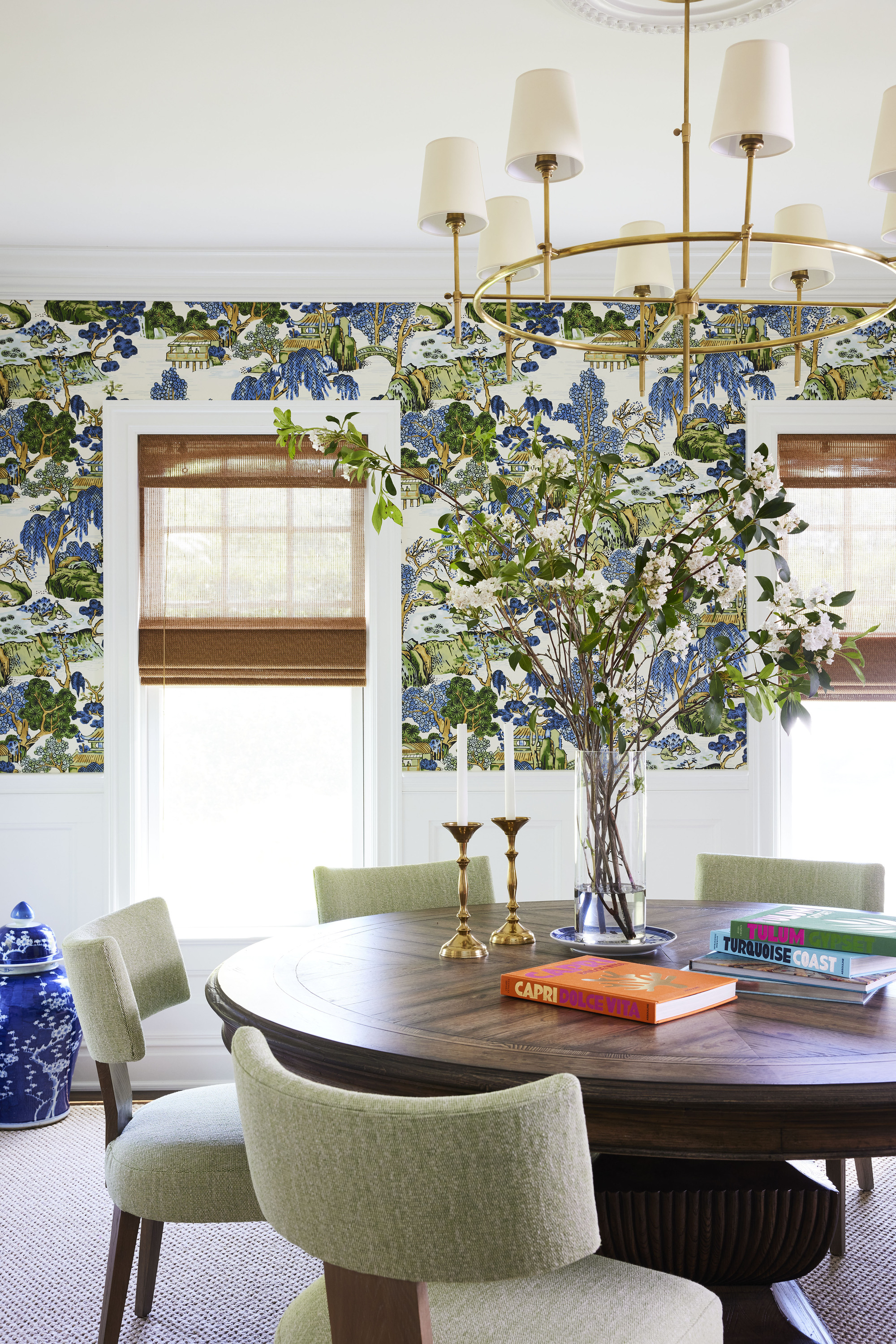
Aside from the fact they're a picture of All-American Beauty, if you care about interior design trends, you'll likely care about Cape Cod houses. They've helped form one of the most influential aesthetics of contemporary times — relaxed Hamptons-style décor — and spawned many trends still relevant today.
Firstly, we must discuss their exterior. Those clouds of mixed-color hydrangeas that bloom along their porches are now seen in the most on-trend front yards, while the shingled frontage has become the epitome of the modern farmhouse aesthetic.
Meanwhile designers as varied as Jonathan Adler and Brigette Romanek have been inspired by the light, white interiors of the Cape Cod house style, infusing their own spaces with the barefoot charm that is an alluring characteristic of the look. Pitched roofs, bare wood floorboards, statement staircases, and central fireplaces all originated in the Cape Cod house style, so it's hard to talk about modern décor and architecture without referencing this look.
Why Is the Cape Cod House Style So Popular?
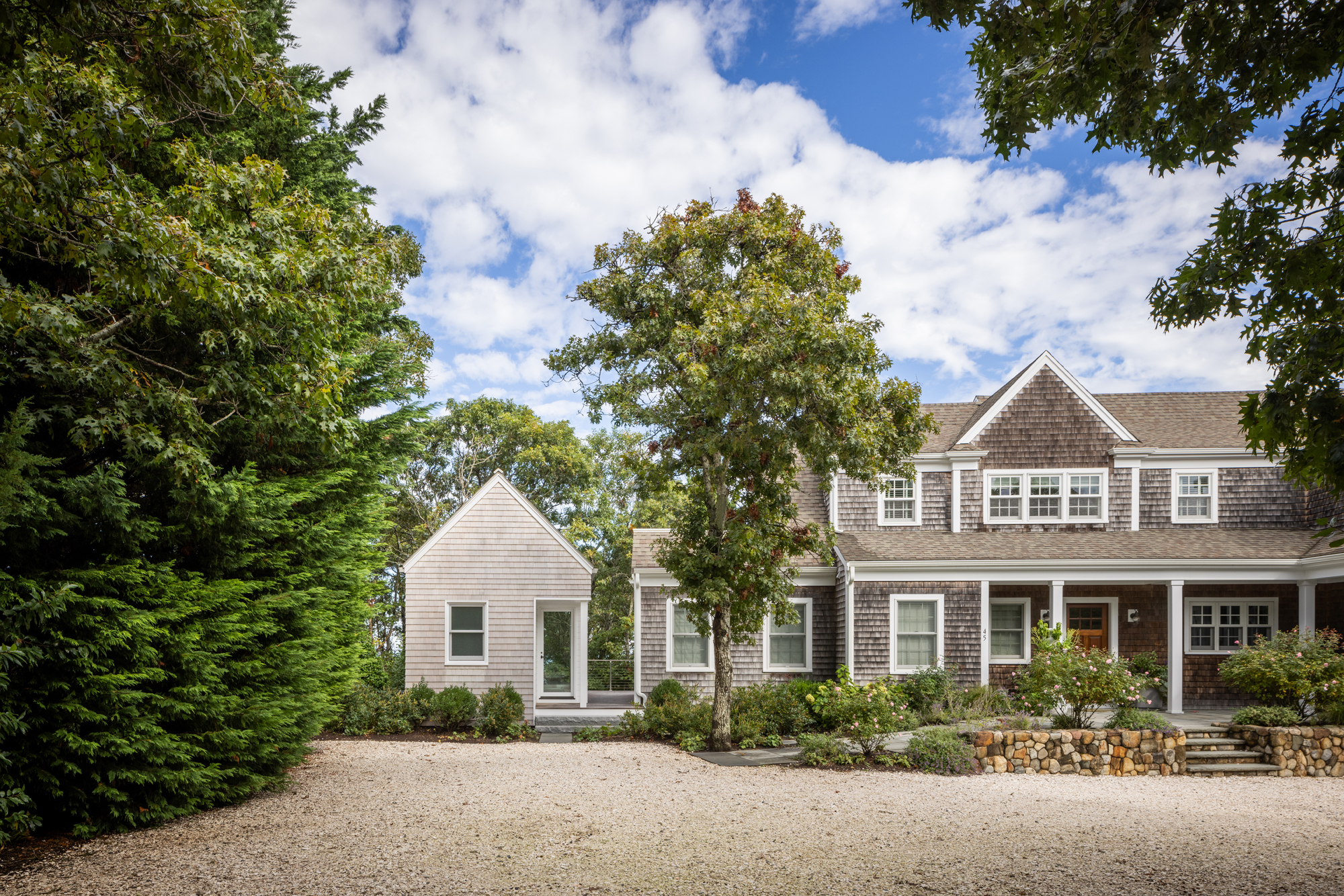
Aesthetically, the Cape Cod house style conjures up a lifestyle we all want. It speaks of sea breezes, space, time, dips in the ocean, a verdant flower garden in the yard. Their shingles are seen as a byword for style, so much more attractive than contemporary rendered exteriors.
But the reason they became so popular early on was how easy they were to build — there were no flourishes needed, no architectural embellishments — making them more affordable and straightforward.
Where Are Most Cape Cod Style Houses?
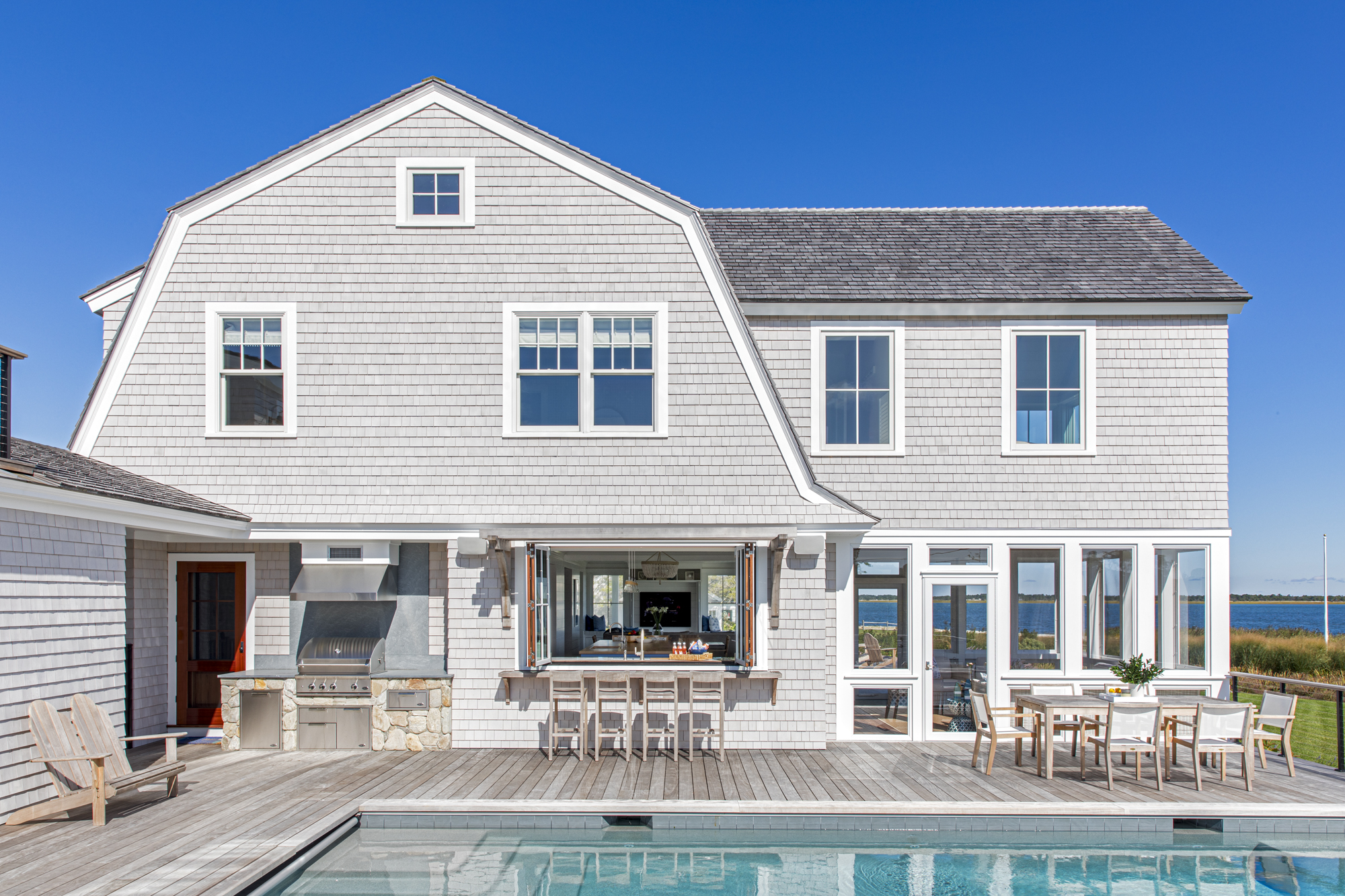
Unsurprisingly, Cape Cod houses tend be found in and around Cape Cod, a peninsula in Massachusetts. But today, The Hamptons, Nantucket, Martha's Vineyard, Provincetown, and New England generally boasts a proliferation of them.
Due to their general prettiness and relative affordability, however, you'll also find them all across the United States, in areas as disparate as Dallas and Los Angeles.
"Of course, Dallas has a very different climate to New England, so the shingles are made of composite down there, which will better withstand the sun," Treff adds.
What Are the Disadvantages of Cape Cod House Style?
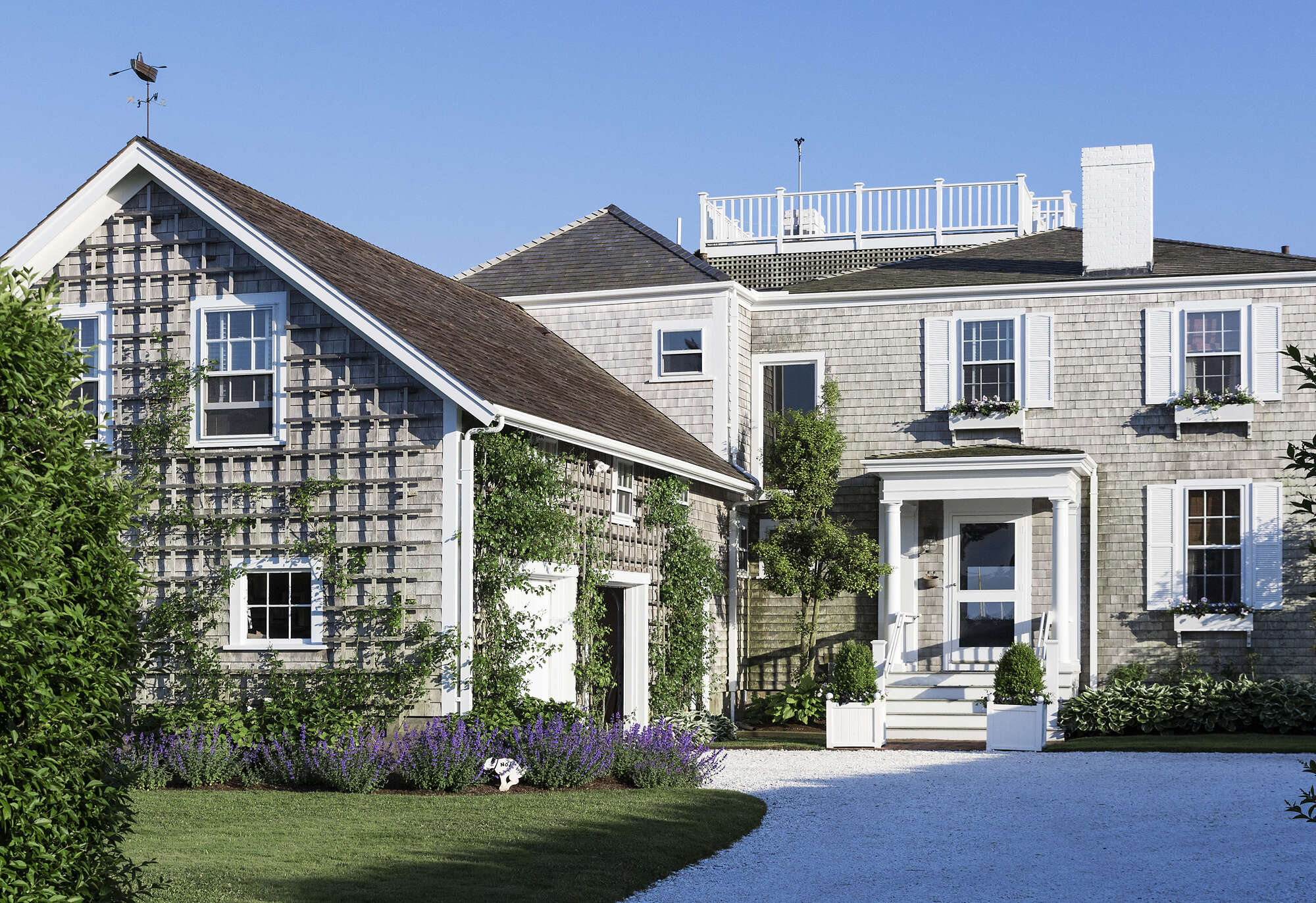
Strangely, that signature central staircase is often considered a disadvantage of the characteristic Cape Cod house style. "It makes the houses feel compartmentalized, with each room separated from the others," Treff explains.
He adds that when the Victorian style of house builds came into vogue in the 1900s, they moved the stairs to the side, opening up the entryway and allowing a better sense of light and space. "By flipping the staircase to the side, it no longer blocks the light, and allows for more of a sense of togetherness between rooms. Many modern Cape Cod houses have pushed the stairs to the back for this reason, too."
What Is the Difference Between a Colonial and a Cape Cod?
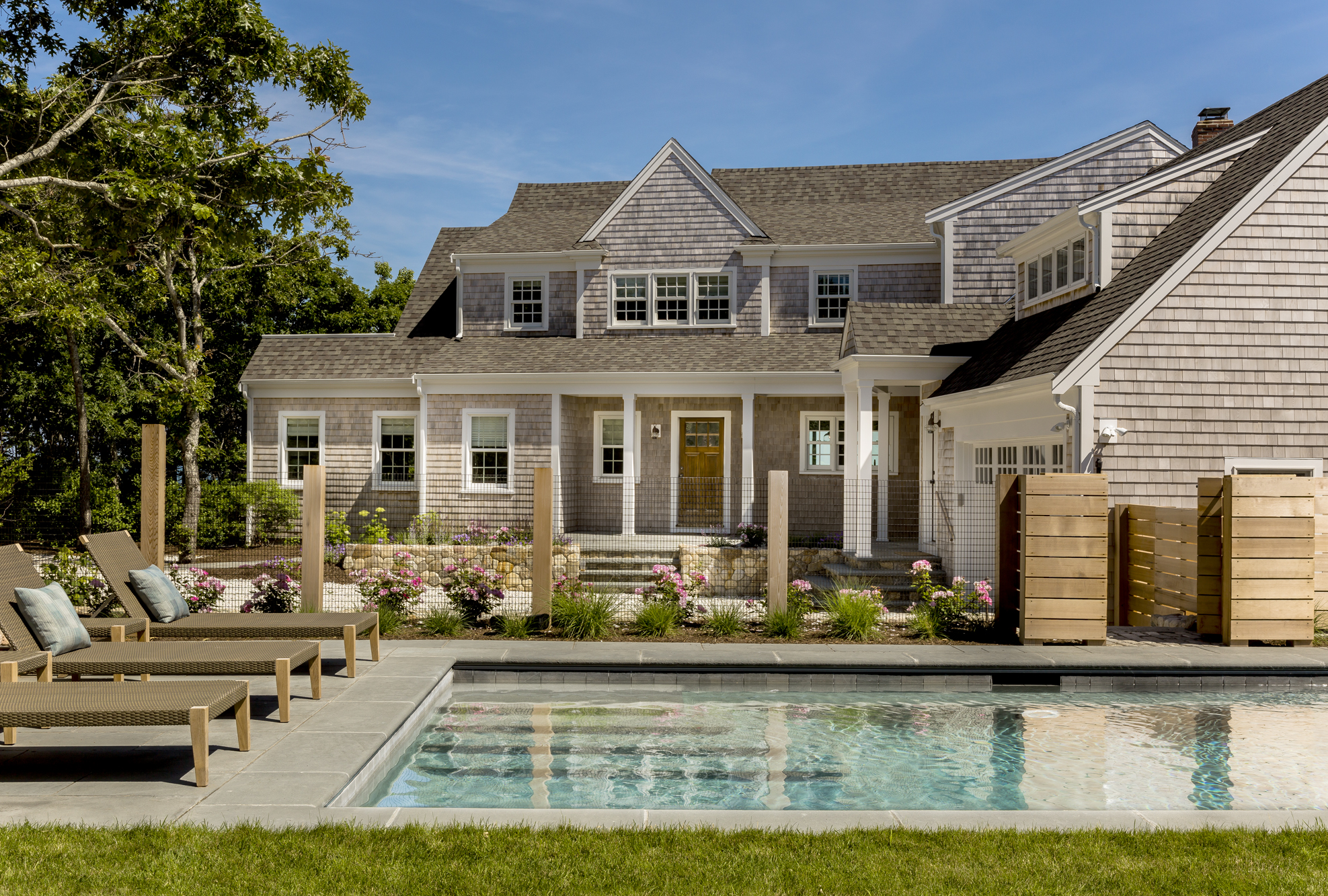
Colonial homes tended to be one-story only, very simple structures that could be built by early settlers with ease. "The early colonials were very restrained with what they wanted from their homes," Treff says.
Cape Cod homes started building bedrooms in the roof, and modern takes on the approach have made the footprint even larger. "We have a phrase in New England: 'big house, small house, back house, barn,'" Treff says, explaining that as Americans continued to prosper, they would often add new additions onto their homes, "making it compound of forms."







