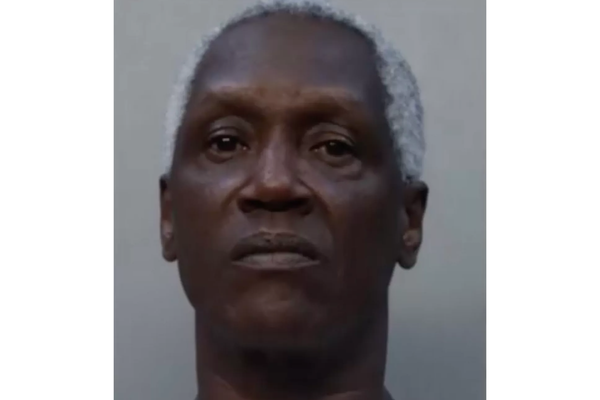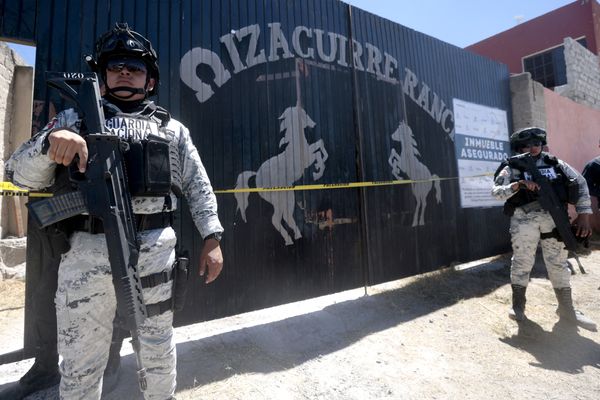Inside the best homes on the new series of Grand Designs
Inside the best homes on the new series of Grand Designs
-
1/37 An underground family house in Hull
Engineer Richard Bennett, 55, and his partner Felicia Böhm, 45, have transformed a decommissioned water reservoir into their dream family home.
© Victor de Jesus/UNP 0845 600
-
2/37 An underground family house in Hull
Their three-bedroom courtyard house is carved from the structure's existing concrete retaining walls, which provided a ready-made insulated enclosure.
© Victor de Jesus/UNP 0845 600
-
3/37 An underground family house in Hull
Presenter Kevin McCloud followed the progress of the challenging project, which began in 2013.
© Victor de Jesus/UNP 0845 600
-
4/37 An underground family house in Hull
The split-level, sunken plot was bought for £98,500.
© Victor de Jesus/UNP 0845 600
-
5/37 An underground family house in Hull
The couple have designed big, open-plan spaces for flexible living.
© Victor de Jesus/UNP 0845 600
-
6/37 An underground family house in Hull
The ambitious project had a tight budget of £150,000.
© Victor de Jesus/UNP 0845 600
-
7/37 An underground family house in Hull
Unusual design and layout decisions added further stress to the renovation project.
© Victor de Jesus/UNP 0845 600
-
8/37 An underground family house in Hull
The three-bedroom home also has three separate living spaces and five bathrooms.
© Victor de Jesus/UNP 0845 600
-
9/37 More from this series of Grand Designs: A cutting-edge, wheelchair-friendly family home
Design engineer Mark Butler is paralysed from the waist down and needs to design a wheelchair-friendly family home on a tight budget.
-
10/37 A cutting-edge, wheelchair-friendly family home
Design engineer Mark Butler is paralysed from the waist down and needs to design a wheelchair-friendly family home on a tight budget.
-
11/37 A cutting-edge, wheelchair-friendly family home
Design engineer Mark Butler is paralysed from the waist down and needs to design a wheelchair-friendly family home on a tight budget.
-
12/37 A cutting-edge, wheelchair-friendly family home
Design engineer Mark Butler is paralysed from the waist down and needs to design a wheelchair-friendly family home on a tight budget.
-
13/37 A cutting-edge, wheelchair-friendly family home
Design engineer Mark Butler is paralysed from the waist down and needs to design a wheelchair-friendly family home on a tight budget.
-
14/37 A cutting-edge, wheelchair-friendly family home
Design engineer Mark Butler is paralysed from the waist down and needs to design a wheelchair-friendly family home on a tight budget.
-
15/37 21st-century roundhouse in Lincolnshire
Lincolnshire couple Paul Wilkinson, 46, and his wife Amy, 39, meet presenter Kevin McCloud as they embark on an ambitious plan to build a modern family superhome inspired by Celtic roundhouses.
Tony Buckingham/UNP
-
16/37 A 21st-century roundhouse in Lincolnshire
Floor-to-ceiling exposed timber beams creating a dramatic jig-saw effect in the circular living room. High-gloss white ceramic flooring creates a watery effect throughout, with sky blue accents complimenting the natural timber.
Tony Buckingham/UNP
-
17/37 A 21st-century roundhouse in Lincolnshire
Larch-clad interlocking cylinders house their living room, kitchen, bedrooms and bathrooms.
Tony Buckingham/UNP
-
18/37 A 21st-century roundhouse in Lincolnshire
"It's Celtic meets Star Trek," says McCloud, as he spots the Lazy River quartz-clad sink in the circular kitchen, which reminds him of a 'psychedelic riverbed from a James Cameron film'.
"It's so totally funky, it's great."
Tony Buckingham/UNP
-
19/37 A 21st-century roundhouse in Lincolnshire
The cosmic theme continues in the music and games room.
Tony Buckingham/UNP
-
20/37 A 21st-century roundhouse in Lincolnshire
Three interlocking drums connecting the main house are linked by raised wooden walkways that hang over the grounds and a fishing lake.
Tony Buckingham/UNP
-
21/37 A 21st-century roundhouse in Lincolnshire
Circular rooms are difficult to furnish. Amy spent £8,000 on a bespoke silver sofa to fit in the cylindrical living room.
Tony Buckingham/UNP
-
22/37 A 21st-century roundhouse in Lincolnshire
An upstairs terrace off the master bedroom overlooks the lake and the Lincolnshire countryside.
Tony Buckingham/UNP
-
23/37 A 21st-century roundhouse in Lincolnshire
A separate drum houses a swimming pool and spa complex.
Tony Buckingham/UNP
-
24/37 A 21st-century roundhouse in Lincolnshire
There are five en-suite bedrooms overlooking the lake on the second level of the central drum.
Tony Buckingham/UNP
-
25/37 A 21st-century roundhouse in Lincolnshire
Bespoke floor-to-ceiling windows have been fitted to the curved walls of each bedroom.
Tony Buckingham/UNP
-
26/37 A 21st-century roundhouse in Lincolnshire
A host of Celtic creatures and Stone Age effigies are scattered around the site.
Tony Buckingham/UNP
-
27/37 A 21st-century roundhouse in Lincolnshire
"I think we've gone over budget a little bit, at £1.2m or £1.3m. We've not really added it up. We're proud of it. This is our forever home. We're going to enjoy it," says Paul...
"But I shall never build another roundhouse ever again," he adds
Tony Buckingham/UNP
-
28/37 More from this series of Grand Designs: a risky cliffside house in Scotland
The new series of Grand Designs returns to our screens tonight as the 20th anniversary series kicks off with a dramatic cliffhanger.
Andy Buchanan
-
29/37 Grand Designs: a risky cliffside house in Scotland
Yorkshire couple Andy Stakes, a former structural engineer, and textile industry expert Jeanette Hardy, set out to build a glass-fronted home on the edge of a rugged clifftop in south-west Scotland.
Andy Buchanan
-
30/37 Grand Designs: a risky cliffside house in Scotland
The elevated plot, originally occupied by a former military listening station, couldn't be in a more challenging location, sitting 100 feet above the sea in a remote coastal corner of Galloway.
Andy Buchanan
-
31/37 Grand Designs: a risky cliffside house in Scotland
Presenter Kevin McCloud describes the site as a "wild, magnificent, brutal place to build a house."
Andy Buchanan
-
32/37 Grand Designs: a risky cliffside house in Scotland
'I'm going to attempt to build a three-side waterproof box and then the whole thing is buried to hide it from passerby's on the land-side,' explains Andy.
Andy Buchanan
-
33/37 Grand Designs: a risky cliffside house in Scotland
On the cliff-top side, it's wall-to-wall glass looking out on the ocean.
Andy Buchanan
-
34/37 Grand Designs: a risky cliffside house in Scotland
For Jeanette, it was all about the interior design. "When you walk through that door you want that same wow factor as when you stand on the cliff," she says.
Andy Buchanan
-
35/37 Grand Designs: a risky cliffside house in Scotland
After battling extreme gale force winds and torrential rain during the build, Andy and Jeanette are thrilled with their spectacular cliff-top home.
Andy Buchanan
-
36/37 Grand Designs: a risky cliffside house in Scotland
Dark colours work in the open-plan kitchen, which cost about £40,000.
Andy Buchanan
-
37/37 Grand Designs: a risky cliffside house in Scotland
Kevin McCloud describes the home as a calm and reflective sanctuary. "No longer a listening station, now a lookout post;a home perched on top of the world."
Andy Buchanan
The idea of transforming an underground water reservoir into a modernist family home probably wouldn't occur to most people.
But for engineer Richard Bennett, 55, and his partner Felicia Böhm, 45, the concrete structure near the Humber Estuary in Hull presented an opportunity they couldn't resist.
The couple want to build a three-bedroom, open-plan courtyard house from the decommissioned reservoir, which they bought for £98,500.
"You fall in love with places. I got the idea that it wants to be set free," says Richard of the cavernous subterranean structure.
Felicia isn't quite so sure when the couple take presenter Kevin McCloud to view their future new home. "I'm not claustrophobic but I think that was the moment I understood people are afraid of being locked up in places like this," she says. "I mean, it's spooky and dark and anything can be down here."
The only way to access the disused structure is via the valve room, with a steep staircase leading down into what Kevin describes as an "otherworldly water chamber," dug four and a half metres underground.
The reservoir's concrete retaining walls provide a ready-made insulated enclosure but add significant stress at an early stage of the project when the couple need to take the roof off to let the light in.
They have budgeted £7,000 for the demolition but have no idea whether the roof is holding the walls up or whether it will bring them crashing down with it — a potential catastrophe they won't be able to afford to fix.
These unusual design and layout decisions added further stress to the renovation project, which they set out to complete in 2013 within a budget of £150,000.
Grinding down the 450sq m of almost impenetrable reservoir walls also proves to be a monumental challenge, which Felicia takes on herself.
They are planning to leave the walls as the are once they've taken off the top layer of waterproofing treatment.
"It'll always remind us how the tank used to be. It will be the only feature that remains," she says.
To follow their progress, this episode of Grand Designs airs at 9pm tonight on Channel 4.







