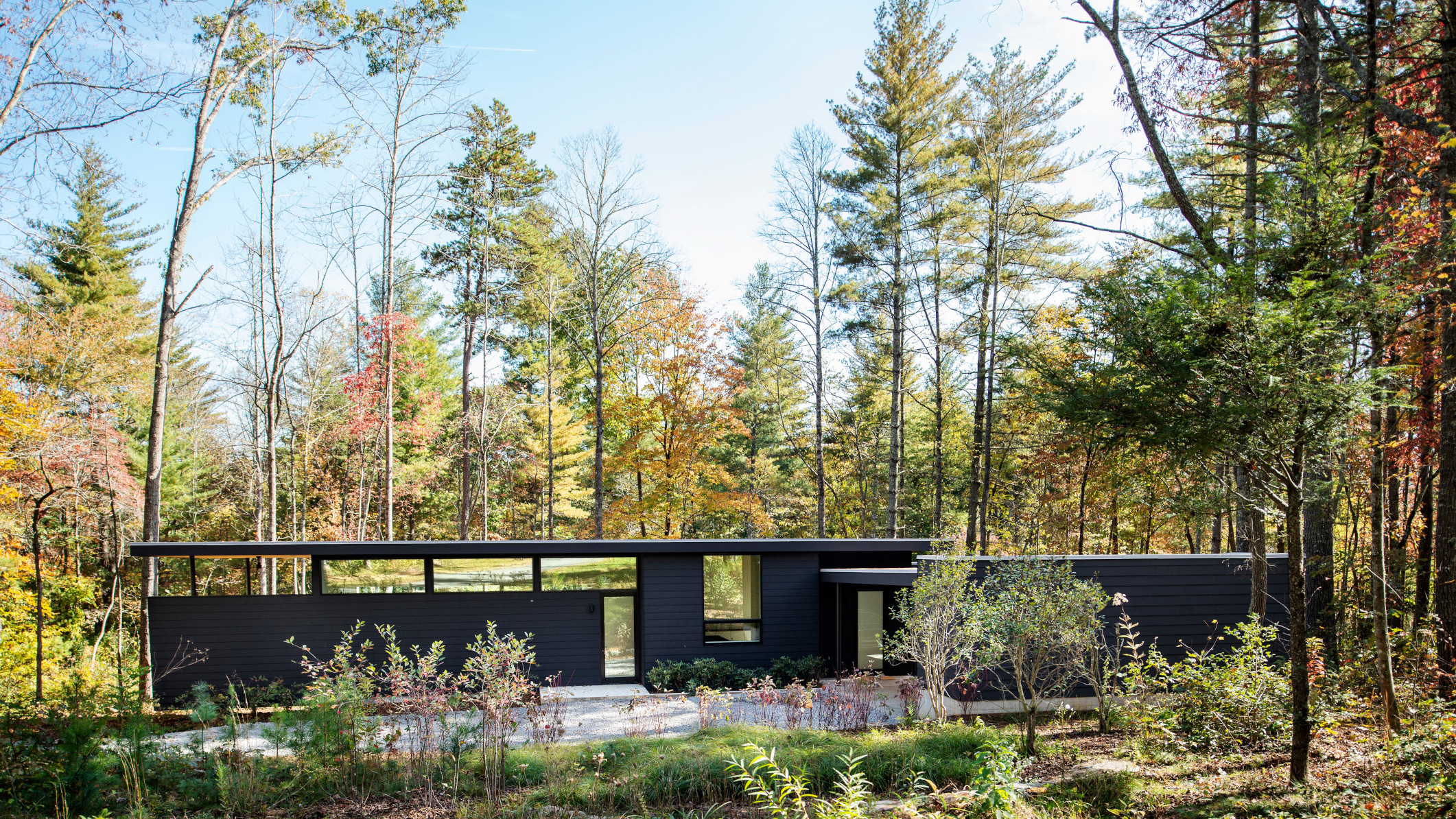
Rusafova Markulis Architects have unveiled Cabin House, a semi-rural retreat outside of their hometown of Asheville, North Carolina, designed for a couple who wanted to increase their connection to the environment and surrounding landscape. The project is a modest single-storey structure on a generous sloping lot of just under one acre, divided between public and private spaces.
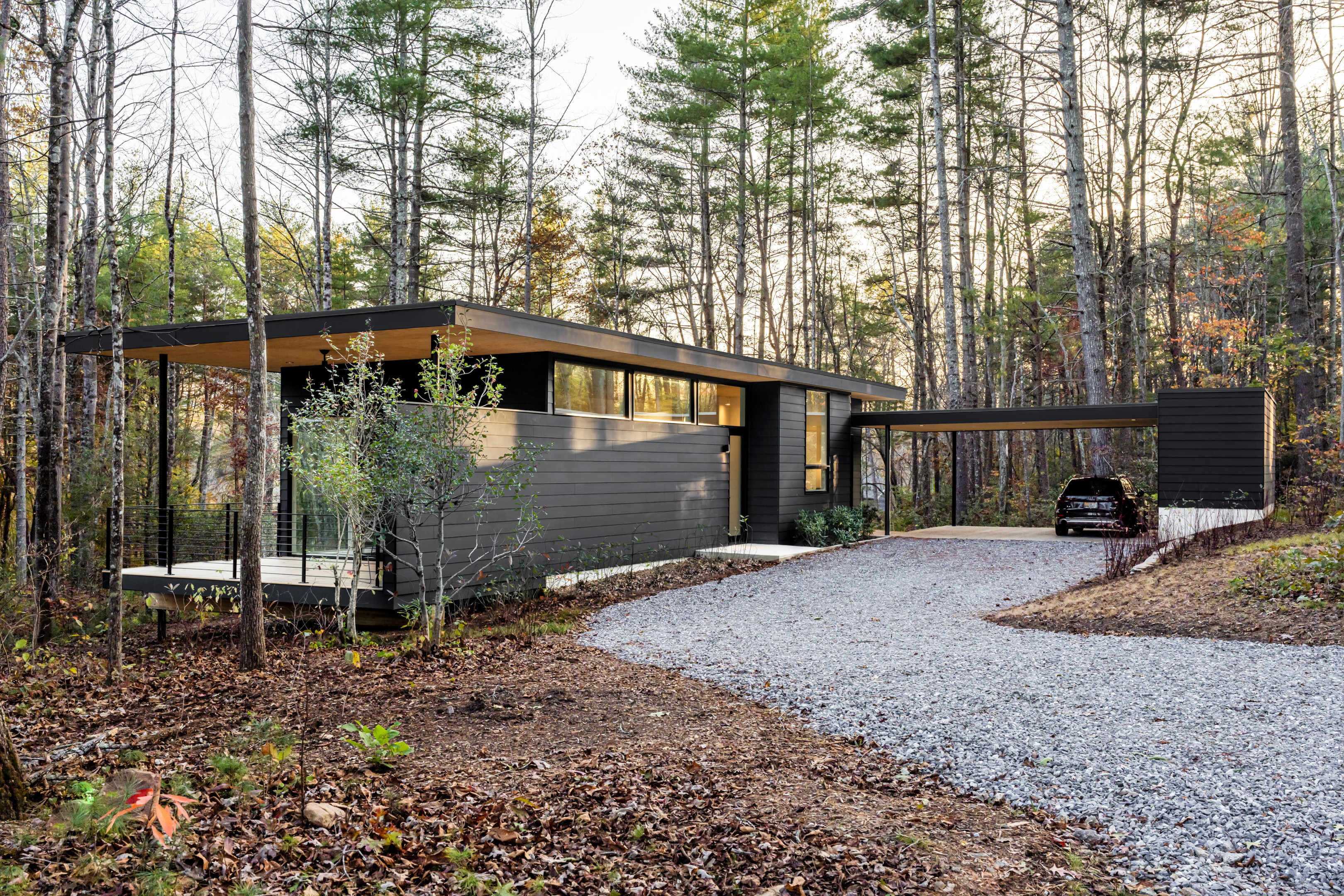
Welcome to Cabin House
The surrounding area is heavily wooded, with large lots that maintain a sense of isolation and privacy. Into this realm, the architects have created a low-lying, black clad structure that fits perfectly into its environment, split into three separate volumes.
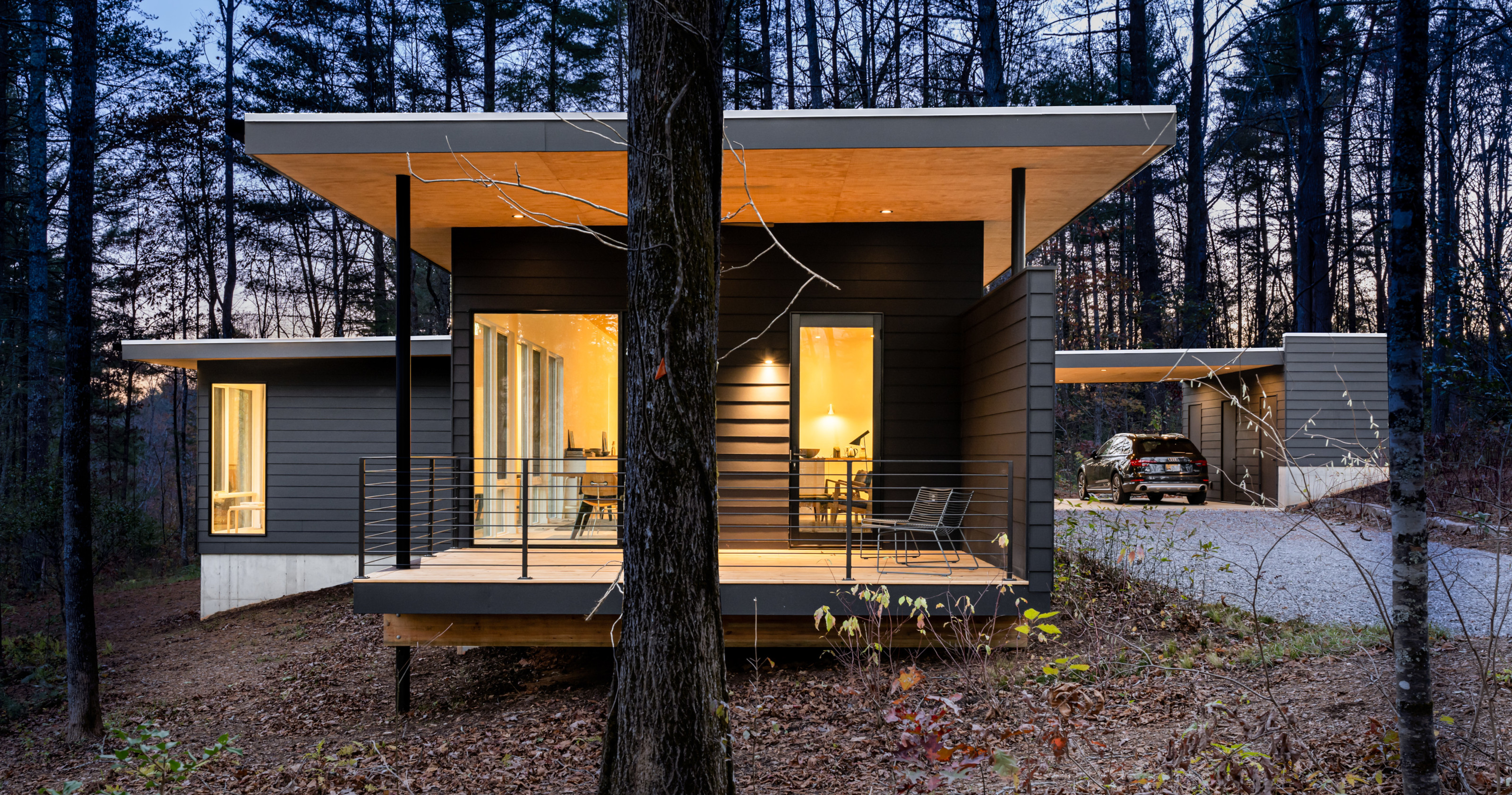
The dark cement siding on the exterior contrasts with a light-filled interior, thanks to warm pine, white walls and large windows that bring the forest into the living spaces. The clients were downsizing, although with two bedrooms and a large open plan living room in 1,800 square feet, the Cabin House feels generously scaled.
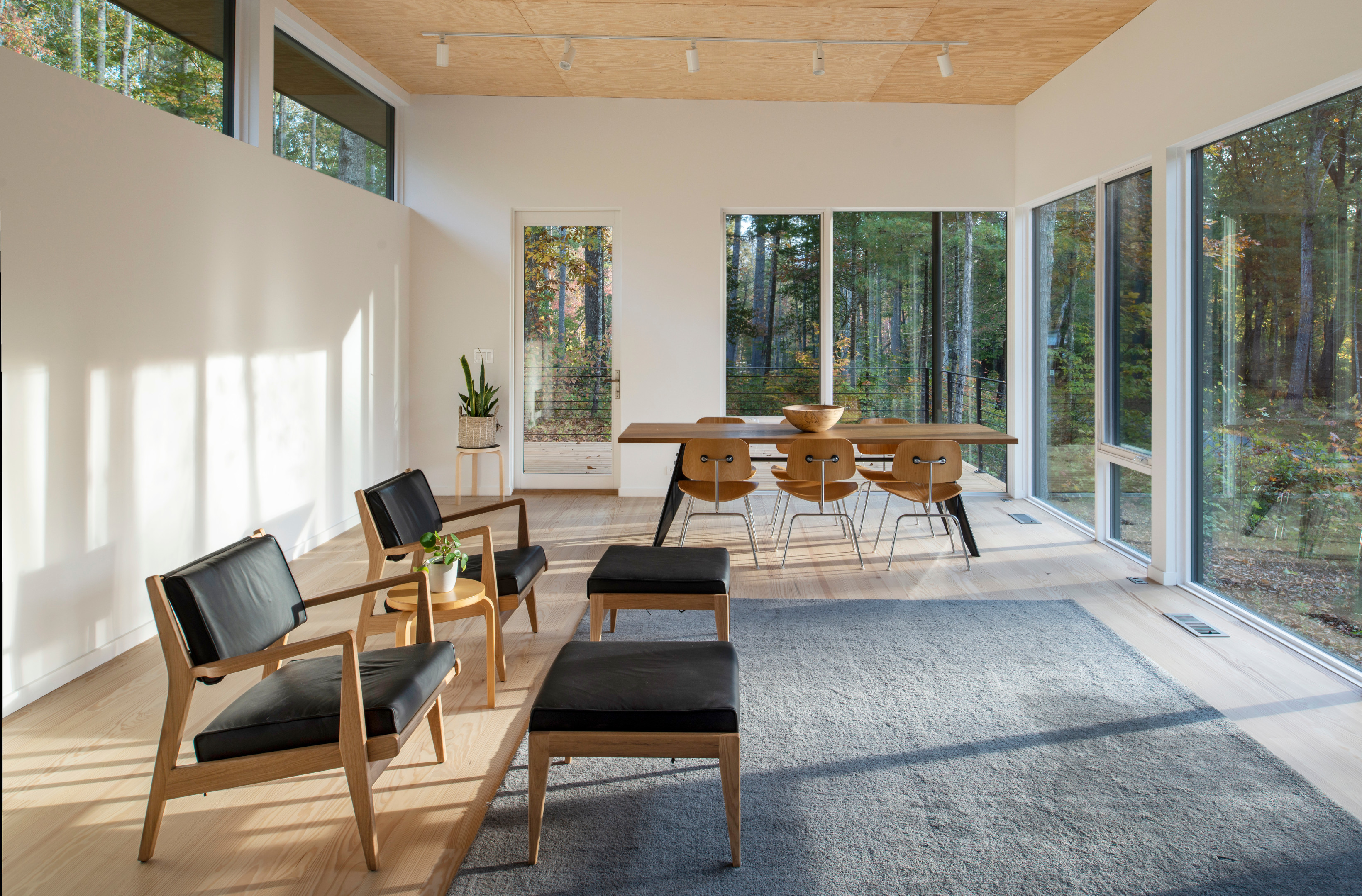
There’s lot of built-in storage to keep clutter out of sight, and the simple three-volume approach breaks down into a carport and storage area, the main living space, and then an adjoining private area containing the two en-suite bedrooms, laundry area and an office and media room.
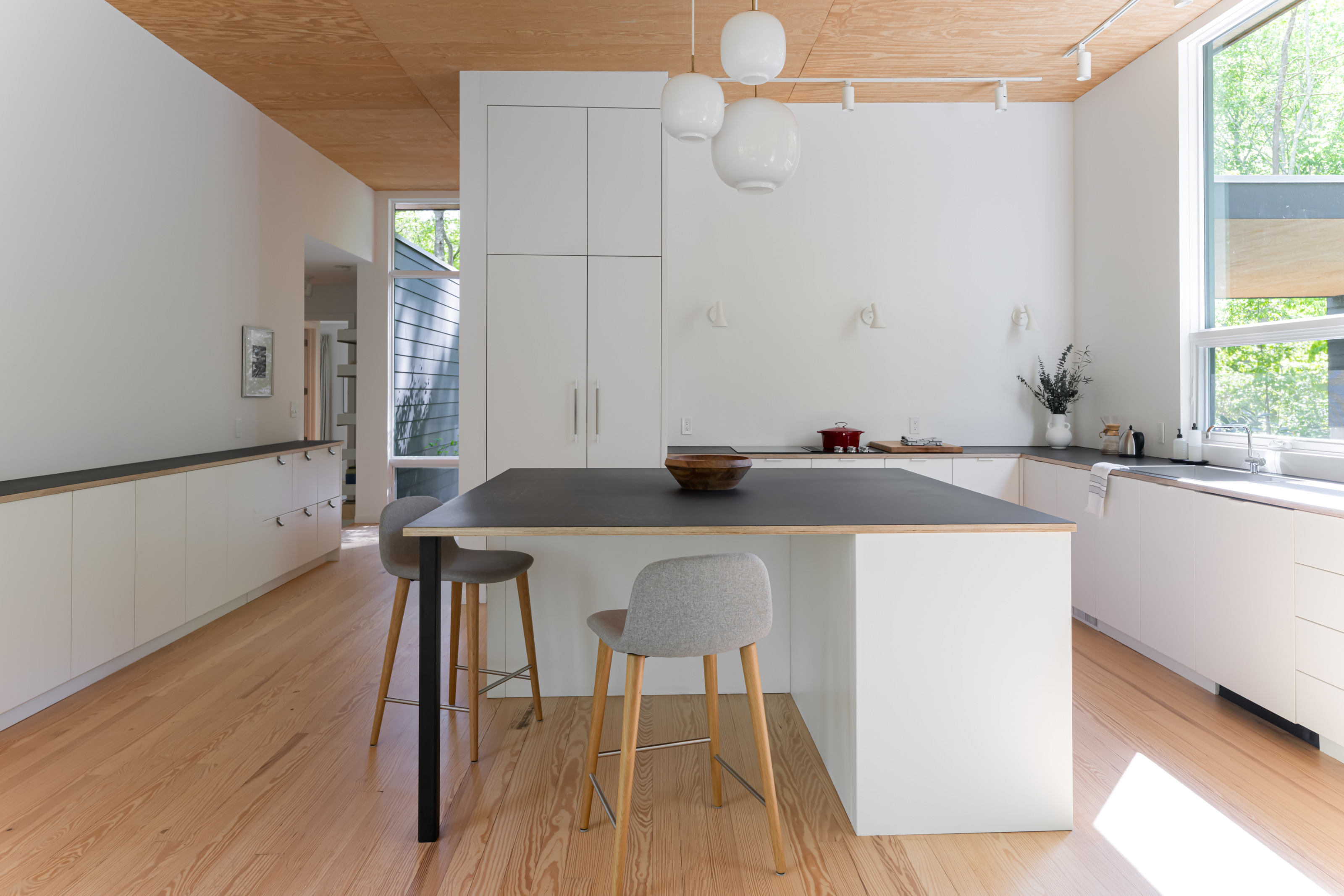
‘[The clients] wanted to downsize and pare down their possessions to the essentials,’ say architects Maria Rusafova and Jakub Markulis, ‘That desire for simplicity carried over to the concept for their home. We were asked to provide a cozy, simple shelter in the woods that feels more like a cabin than an everyday city home.’
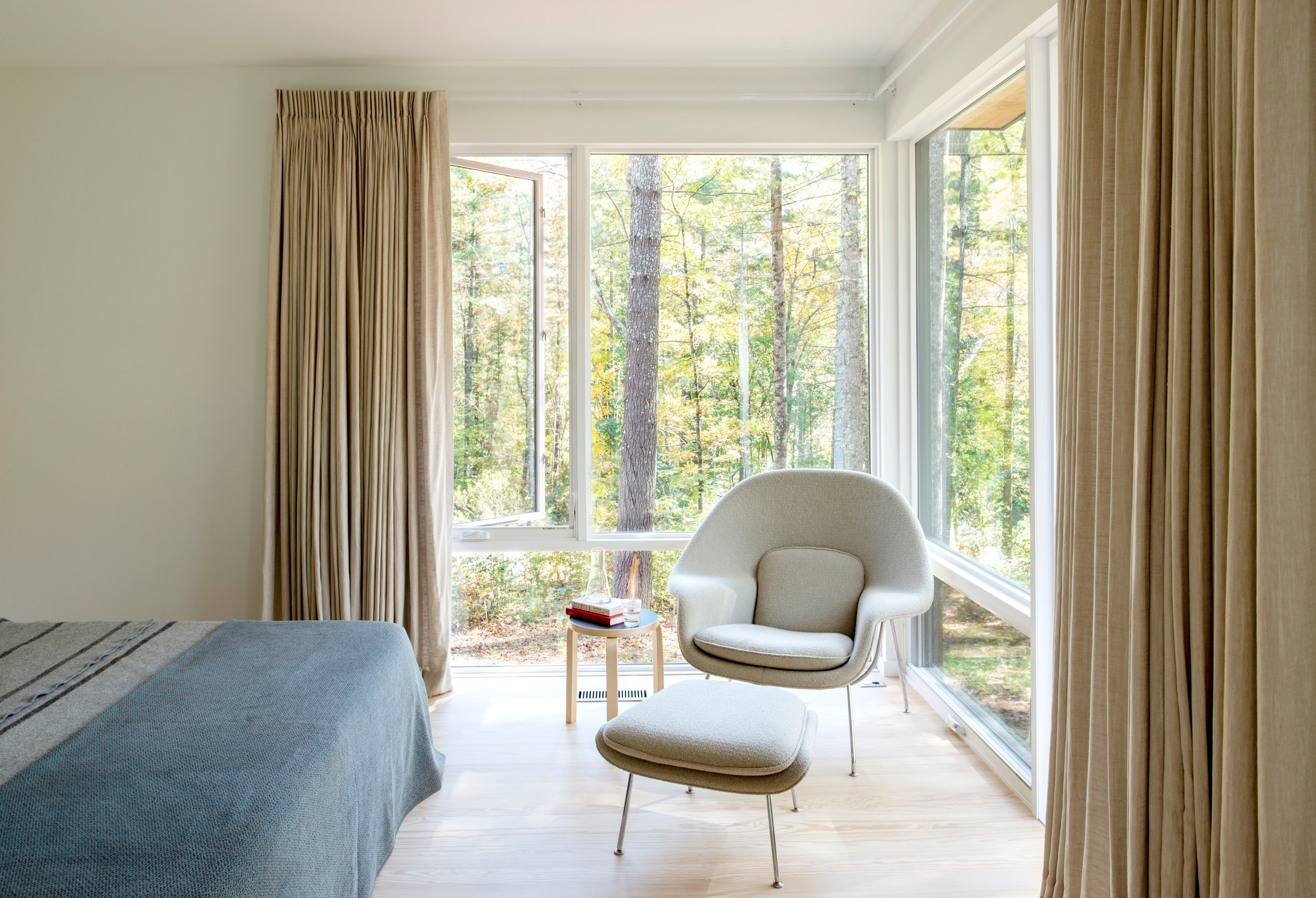
One of the key drivers behind the programme and approach was the tight budget. ‘[It was] another constraint that dictated many of the design decisions,’ the architects say, with low-cost cement lap siding on the exterior, rough-sawn pine plywood left exposed on some of the internal ceilings and cabinets sourced from IKEA.
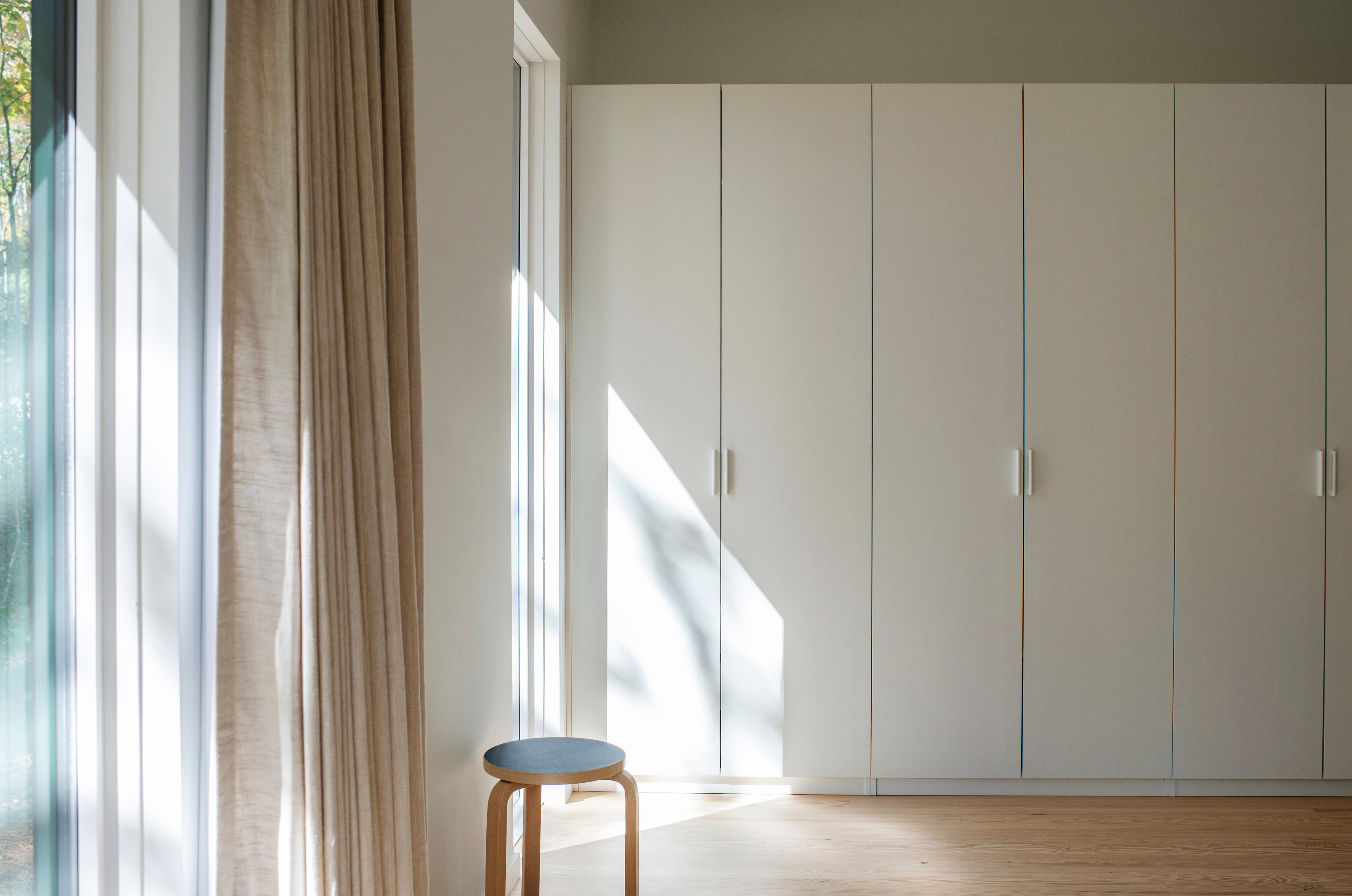
Outside, the architects managed to convince their clients that a carport would be a better alternative to an enclosed garage, bringing a greater sense of transparency to the structure. ‘It maintains the feeling of lightness as one approaches the home,’ they say.
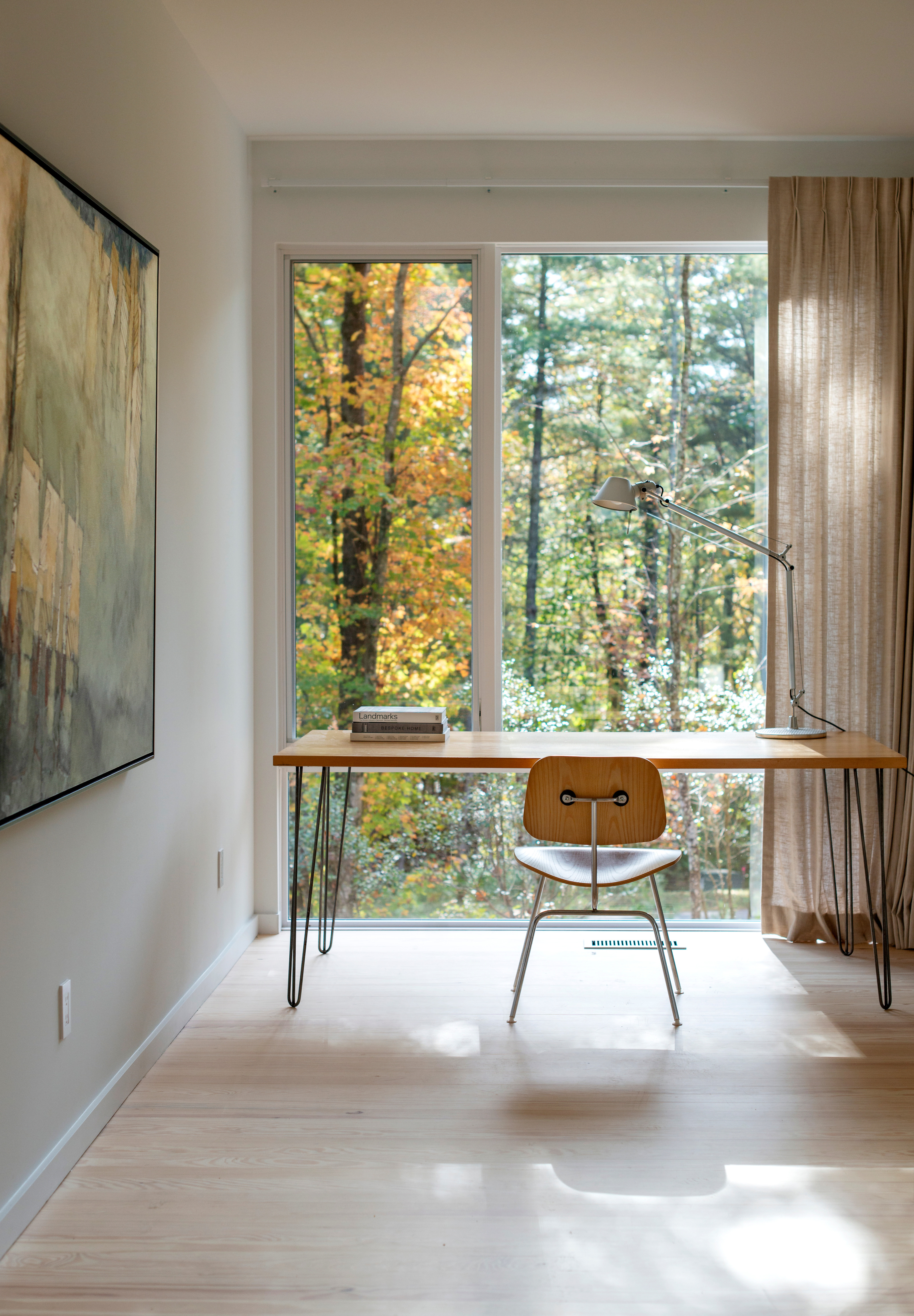
Despite being a single-storey structure, the ceilings are high throughout the central public volume, with clerestory windows ensuring the space gets light from three directions. There’s also a covered deck at the eastern end of this component, a place to sit out amongst the trees.
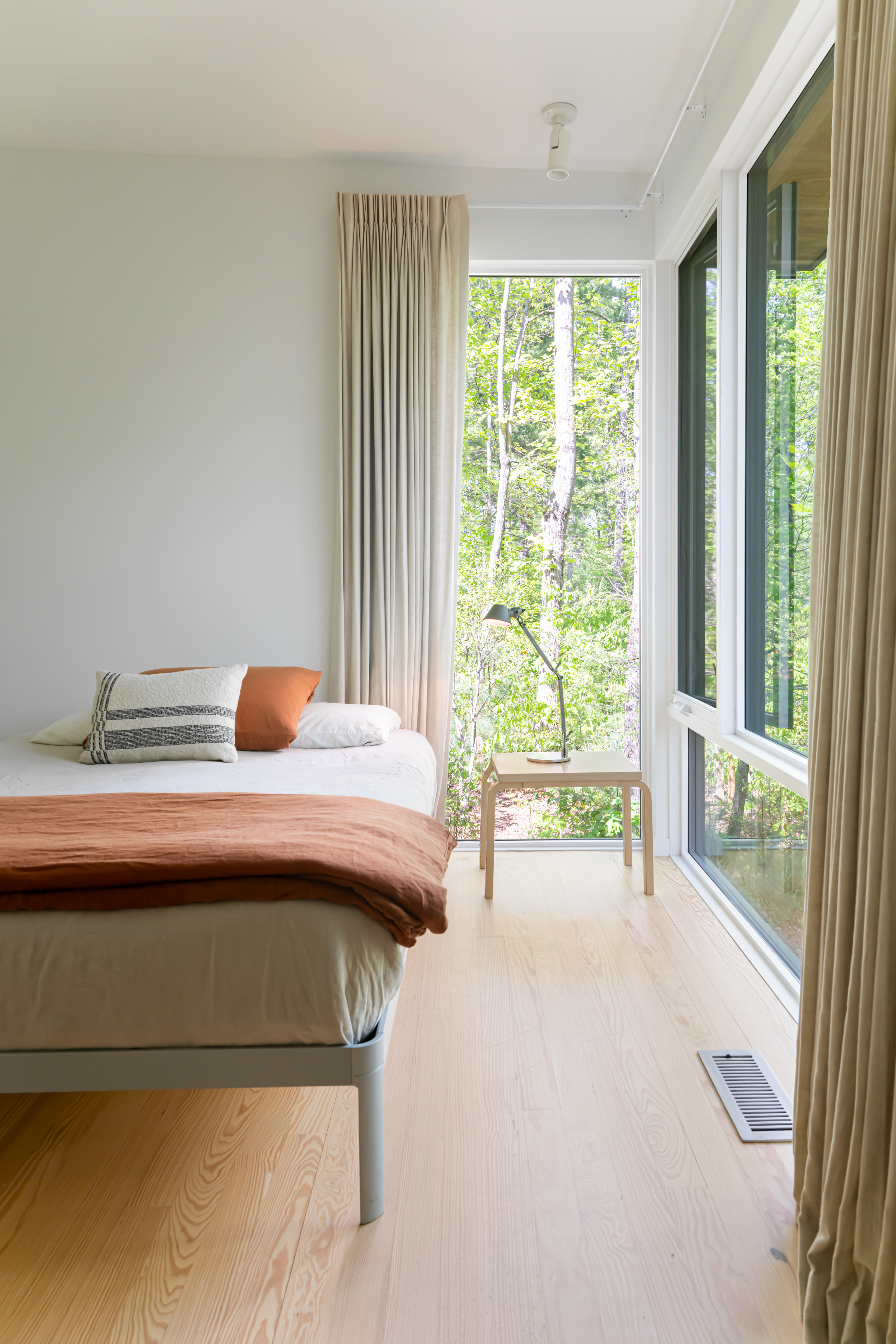
Every window frames a carefully considered view, and the vegetation on the site will be allowed to grow naturally to ultimately completely conceal the house from the road. Simple, straightforward and honest, Cabin House is modernism at its most modest and accessible.








