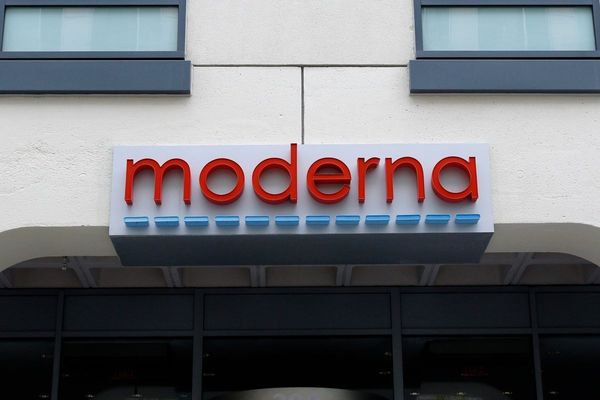
Custom kitchen units designed by Torres combine with a vibrant orange countertop. The breakfast table in recycled timber is also by the architect; surrounding it are chairs by Konstantin Grcic. Photograph: Richard Powers

The bed is a custom design by Torres. An internal window looks down on to the kitchen courtyard below. Photograph: Richard Powers

The concrete bath sits within a sheltered indoor garden, overlooking the kitchen courtyard Photograph: Richard Powers

The lightbox artwork is another piece by Pinky Wainer, and the steel dining chairs are by Italian firm Magis. Photograph: Richard Powers

A detail of the sofa in the main living room: curious moments such as this lend depth and interest to the house. Photograph: Richard Powers

Custom kitchen units designed by Torres combine with a vibrant orange countertop. Photograph: Richard Powers

Extracted from New Brazilian House by Dominic Bradbury, photographs by Richard Powers, published by Thames & Hudson at £24.95. To order a copy for £19.96, go to theguardian.com/bookshop.
Text © 2014 Dominic Bradbury. Photographs © 2014 Richard Powers Photograph: Richard Powers







