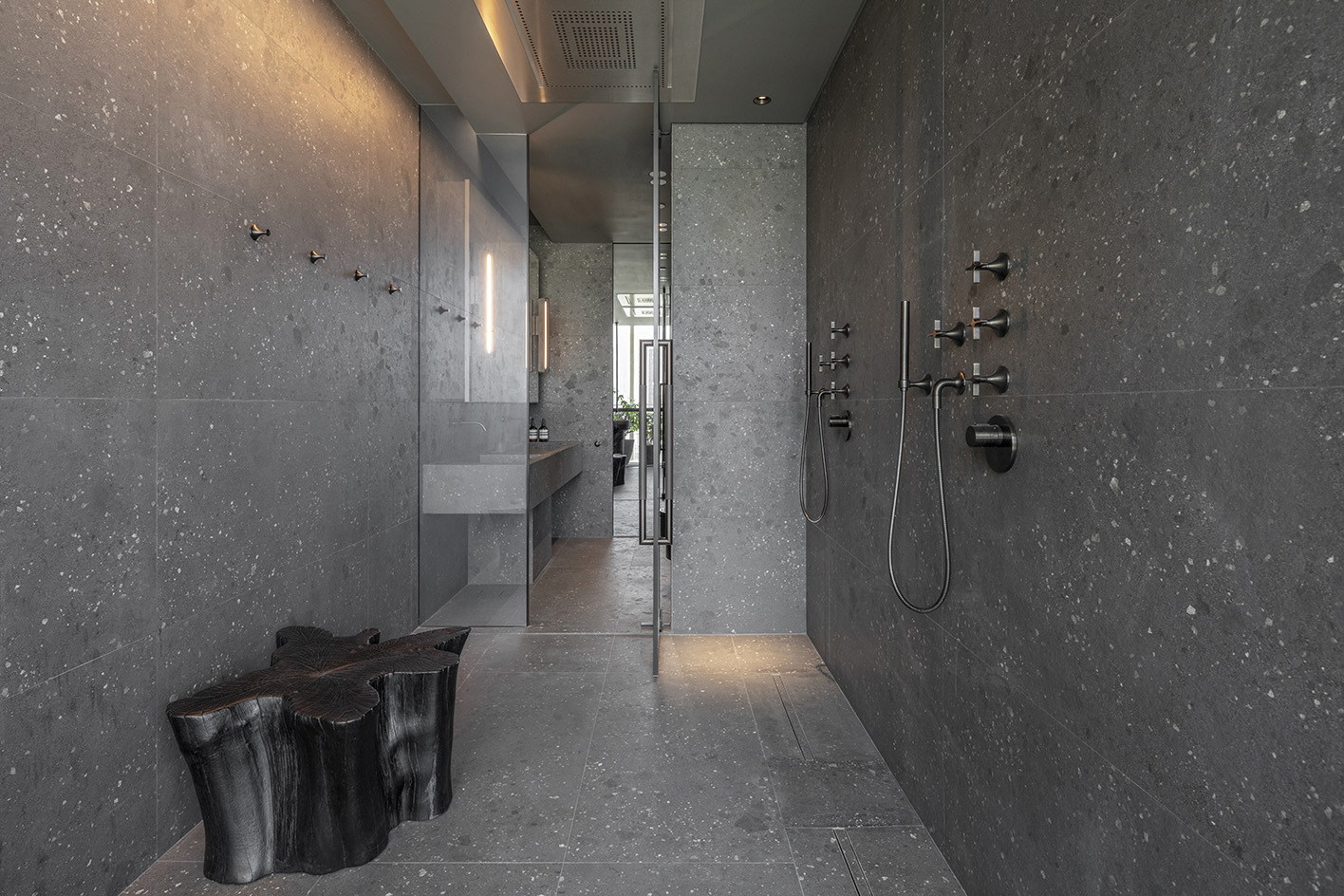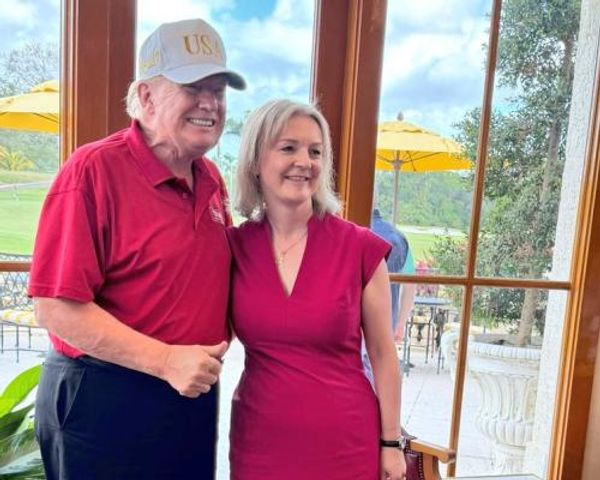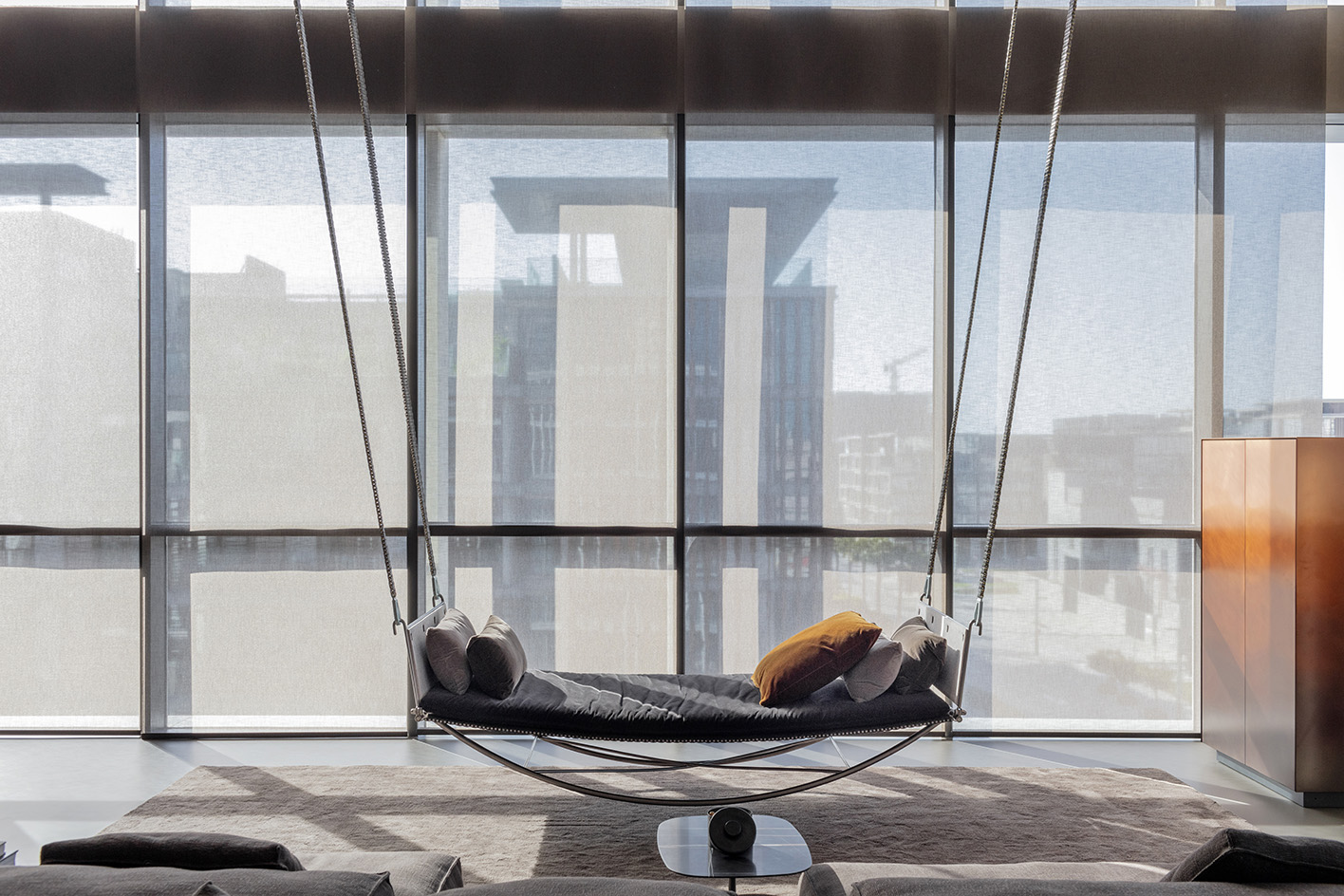
Set in the heart of Dubai, the impressive Blue Copper Loft is a private home born out of the unification of two apartments in a contemporary high-rise. The result, a spacious duplex penthouse bird's nest of a home, is the UAE pied-à-terre of a modern nomad, who commissioned Dubai- and London-based architecture studio Anarchitect (with past projects spanning from a Dubai barber’s to Sri Lanka's Harding Boutique Hotel) to reimagine the two properties into a single dwelling.
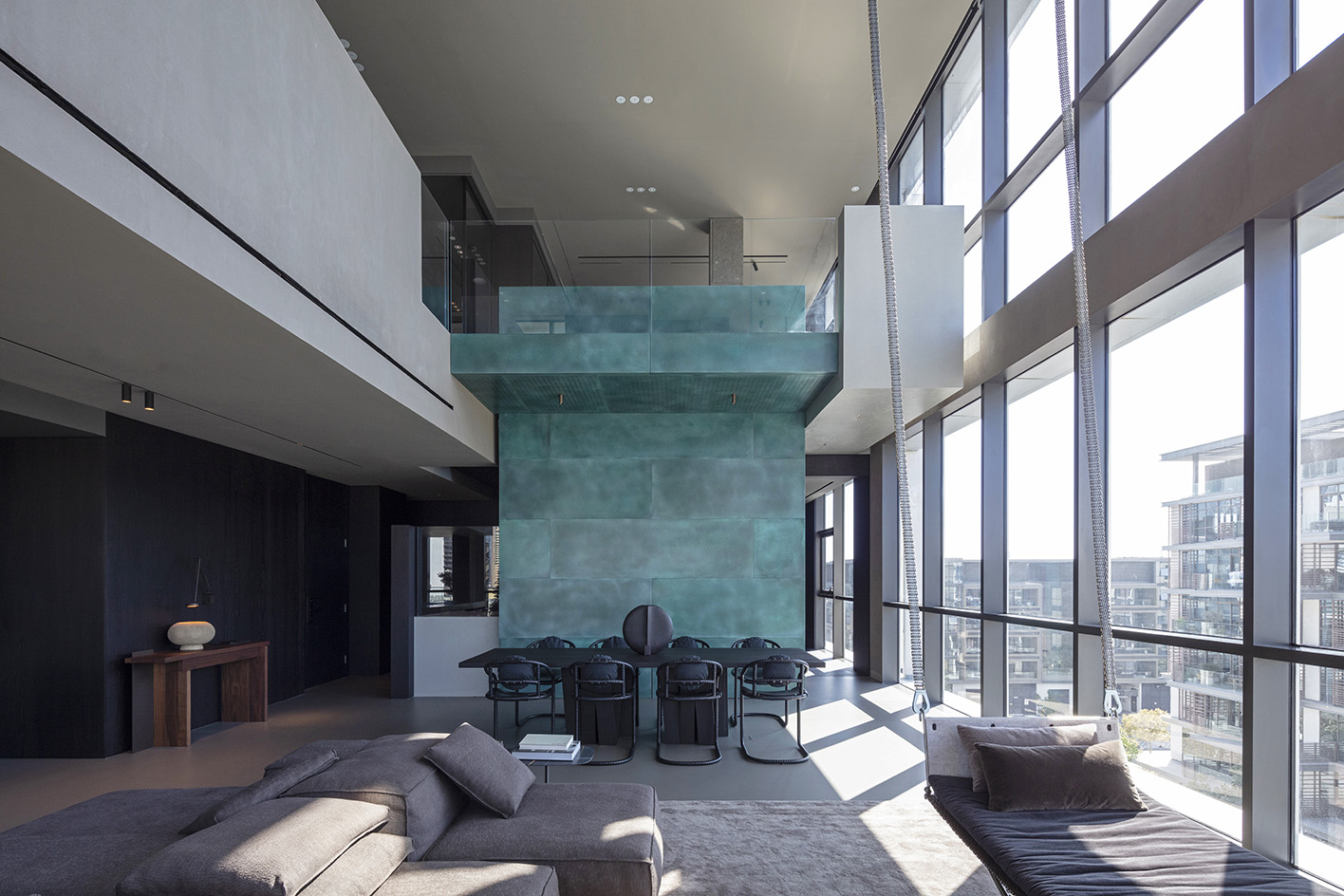
Step inside Blue Copper Loft in Dubai
The practice's founding principal Jonathan Ashmore said: 'The clients’ love of travel and experience of unique properties and places around the world led them to want to live boundlessly, without the restriction of enclosed rooms in their own home.'
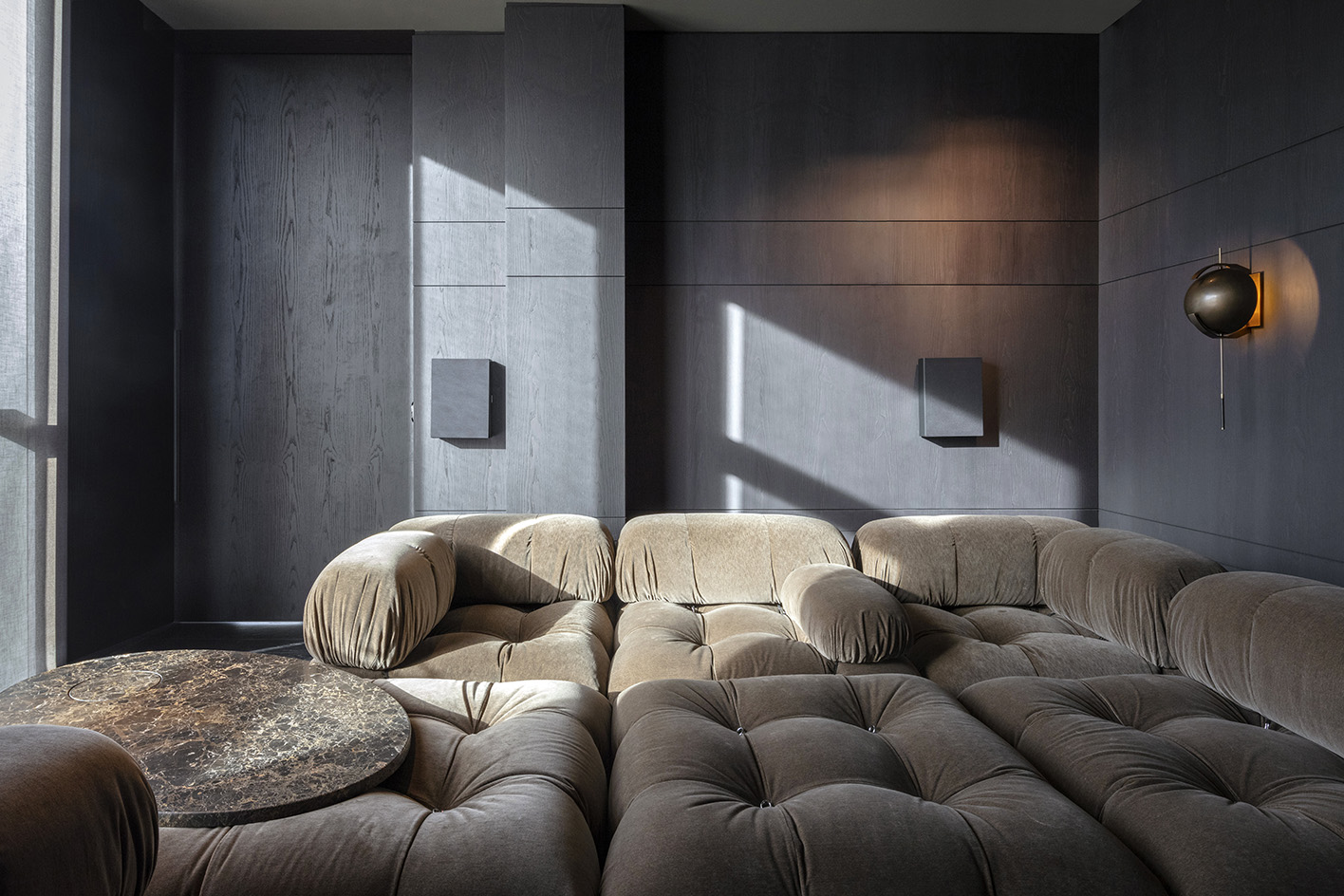
The architects opened up the interior and cleverly directed the user's gaze towards the striking Dubai skyline views. At the same time, a carefully curated palette of natural and hand-crafted materials alongside bright colour pops craft an interior that surprises and delights.

'The existing staircase stood dominant in the main living-dining room, overpowering the double-height space and never letting you truly relax with its strong presence,' said Ashmore. 'The large corner windows also felt too prominent in the space, with too much hard surface, particularly as the narrative conceived for the project was one of “retreat” and “escape” for the clients [when they are at] home between their travels.’
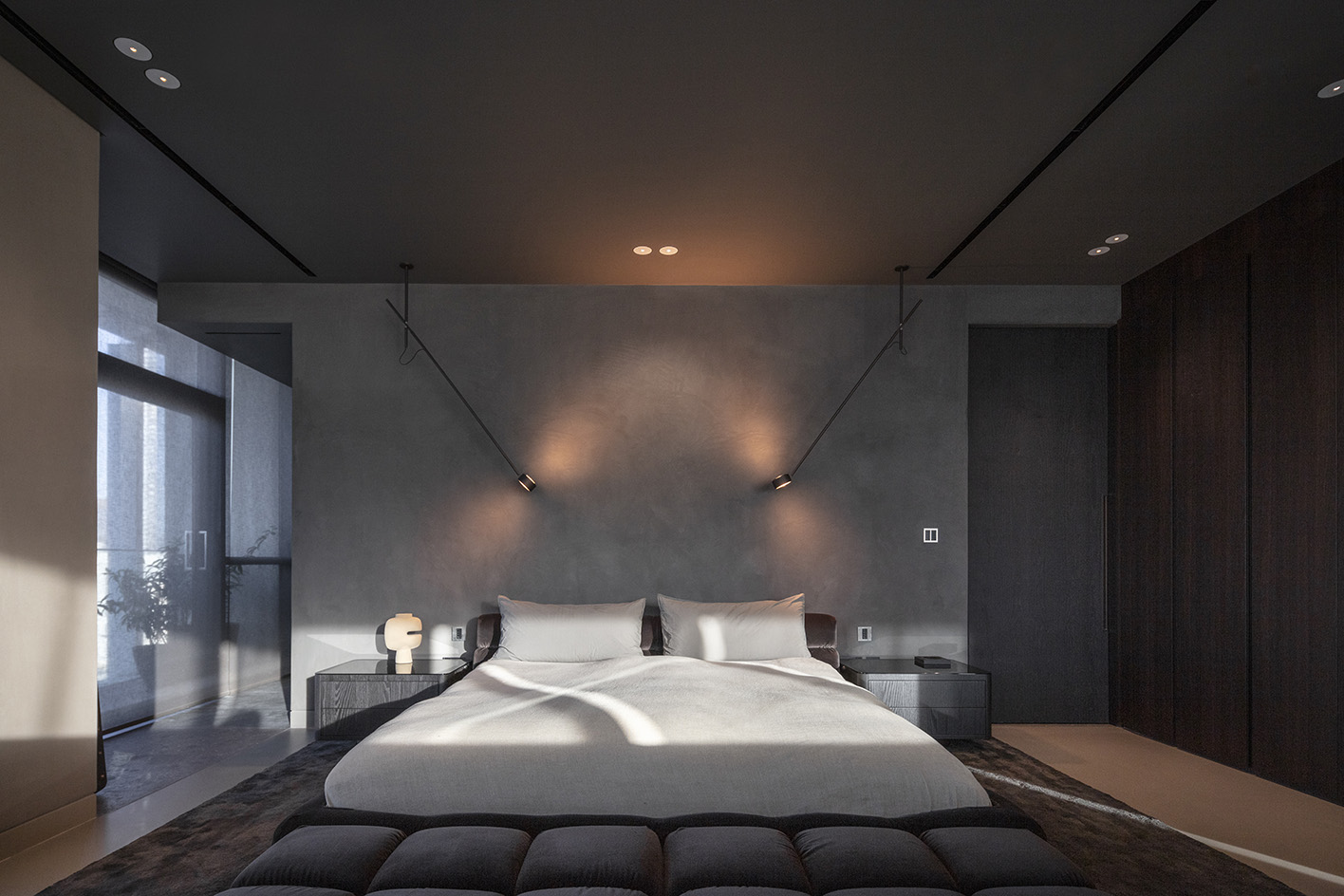
The patinaed copper feature wall that brightens up the living space, next to the redesigned staircase, inspired the project's name. This transforms the circulation area into a sculptural, monolithic pedestal.
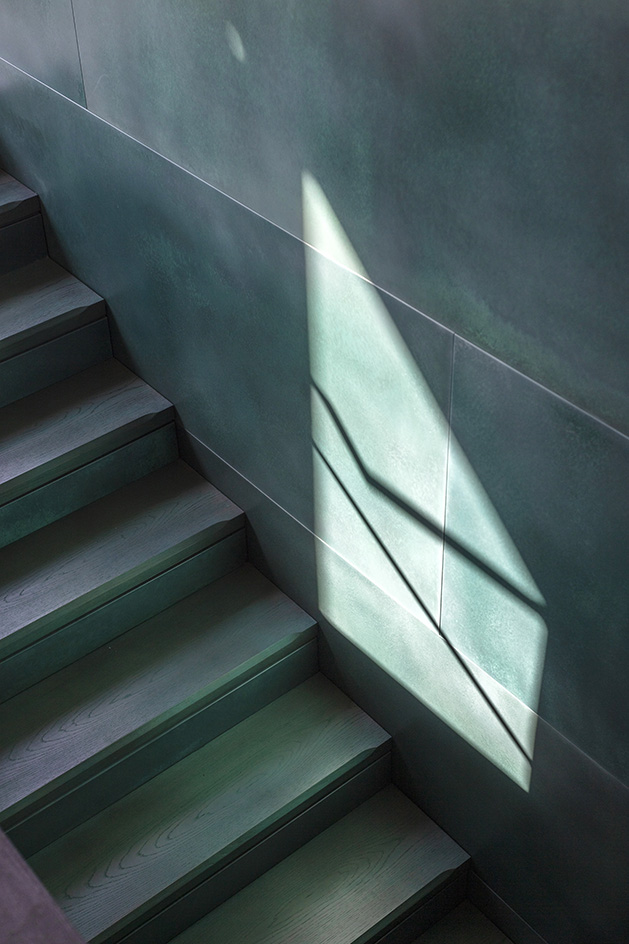
'At first the staircase and feature wall may appear indulgent, but for us this is a pivotal point, the crux for the entire reconfiguration of the residence,' said studio associate Tom Herd. 'The natural materials, textured finishes and raw fabrics throughout the loft are deep and rich in tones that absorb the abundant light from the large double-height windows to soften the spatial conditions and create the sanctum. The natural turquoise patina of the copper contrasts with this; as its tone subtly transforms from poised to tempered through the day, as natural light falls upon it.'
