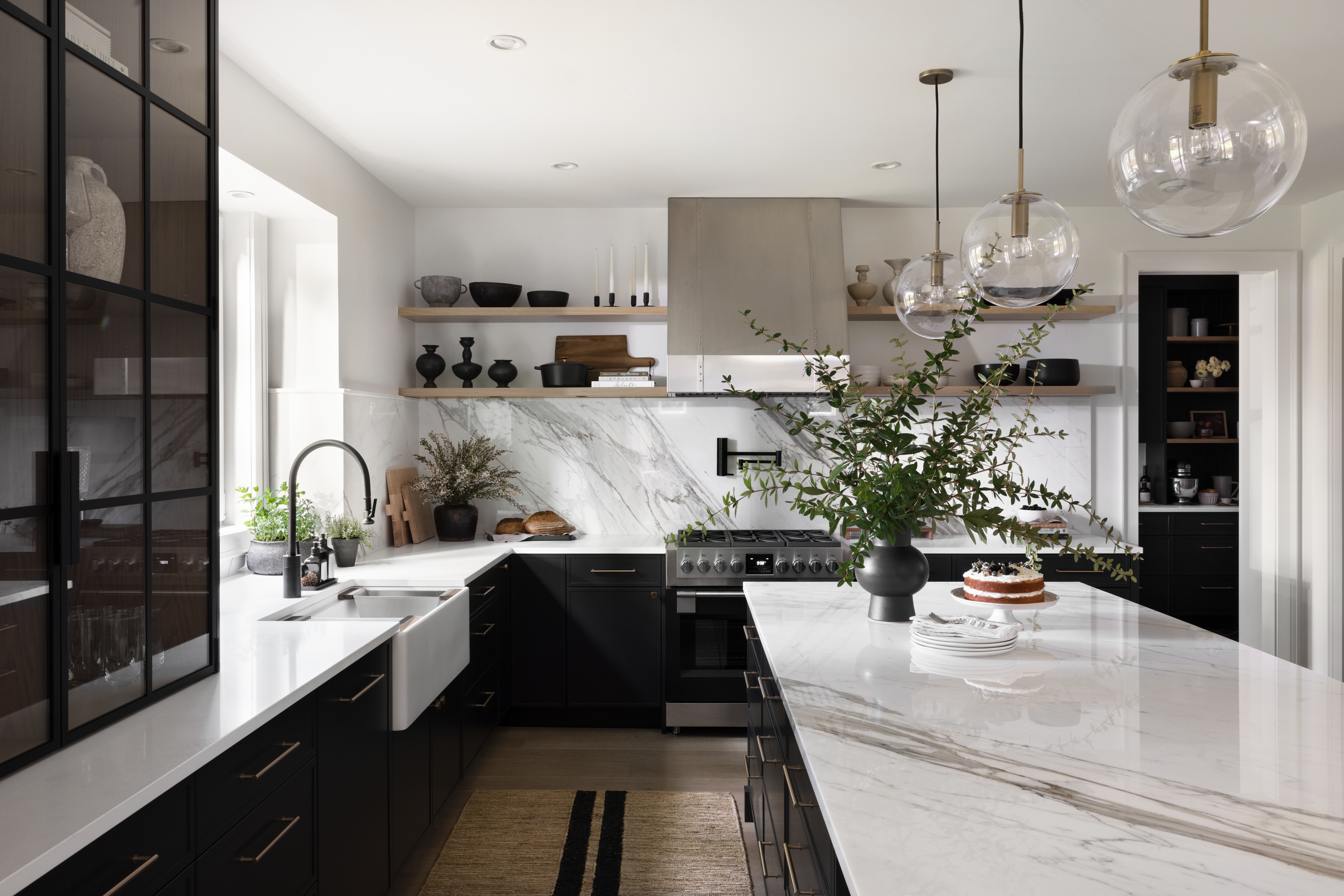
All-white kitchens aren't so in vogue right now. With design trends leaning to bolder, more interestng looks, here's a newfound love for darker palettes.
But it wasn't just an uninspiring palette causing concern with this kitchen in a Vancouver home. The 260 square feet space, while in good condition functionally, had a "too modern" glossy cabinetry, and storage less-than-brilliantly configurated.Enter Erica Colpitts Interior Design. The designer aimed to fill the room with personality and lasting additions.
'This homeowner embodies warm sophistication through and through, so only a classic, high contrast color palette would do in my books — however, every detail and tone of this design was carefully measured to ensure a sense of warmth and grounded worldliness over a palette of austerity,' she says. 'I am generally known to be a very friendly and positive person, so people are often surprised at how much I gravitate towards dark and moody interiors — but I just love a good dose of moodiness in design!'
Take a look at how this kitchen makeover reimagined the space with the unique accessories, finishes, and palettes.
BEFORE
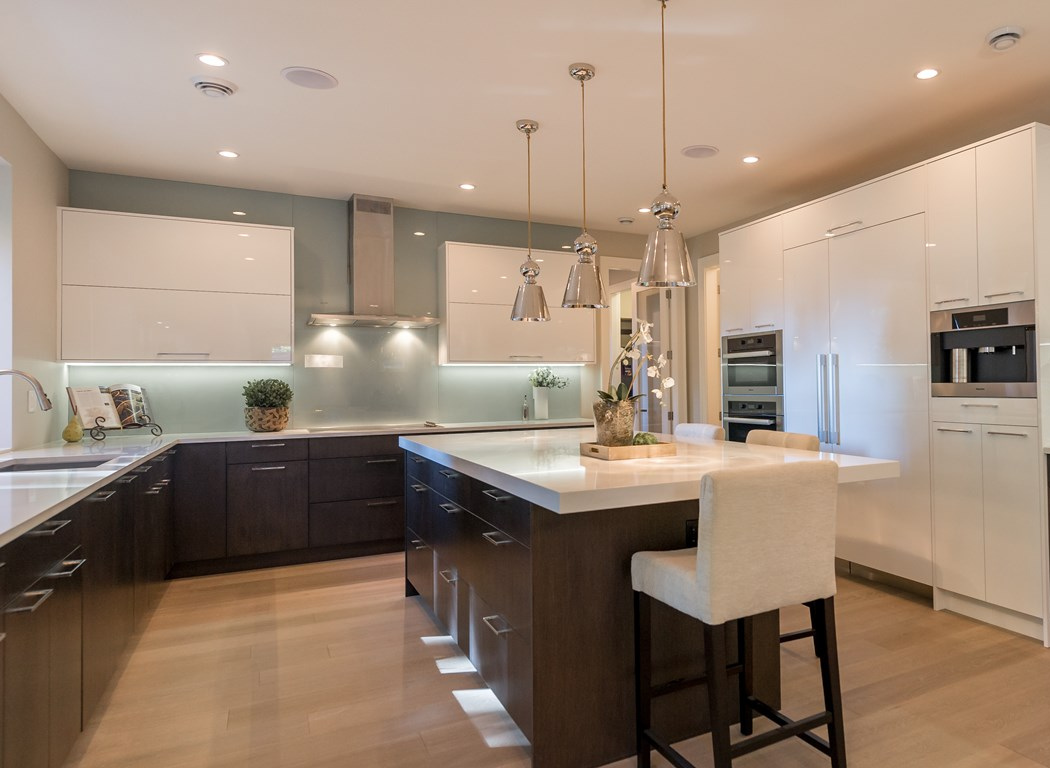
Unlike the story of some small kitchens we see remodeled, this one did not start off with a totally tasteless, impractical design. In fact, the original kitchen was in good shape with a functional layout and ample workspace. 'However, the finishes were not in line with the owner’s tastes, and the various storage components were not intuitive for how she likes to cook,' says Eric Colpitts, founder of Erica Colpitts Interior Design. 'We contemplated replacing just the door fronts and reusing the existing cabinet boxes, but in the end, the price to plan out new storage was completely worth it for the added everyday convenience of custom cabinet boxes.'
The aim was to eventually have a space that carried the beauty within the busyness of everyday life. 'We achieved this by maximizing organization (there is truly a planned-out space for everything!) at the same time as maximizing one’s experience of beauty in materials, displayed accessories, and the overall impact of design.'
AFTER
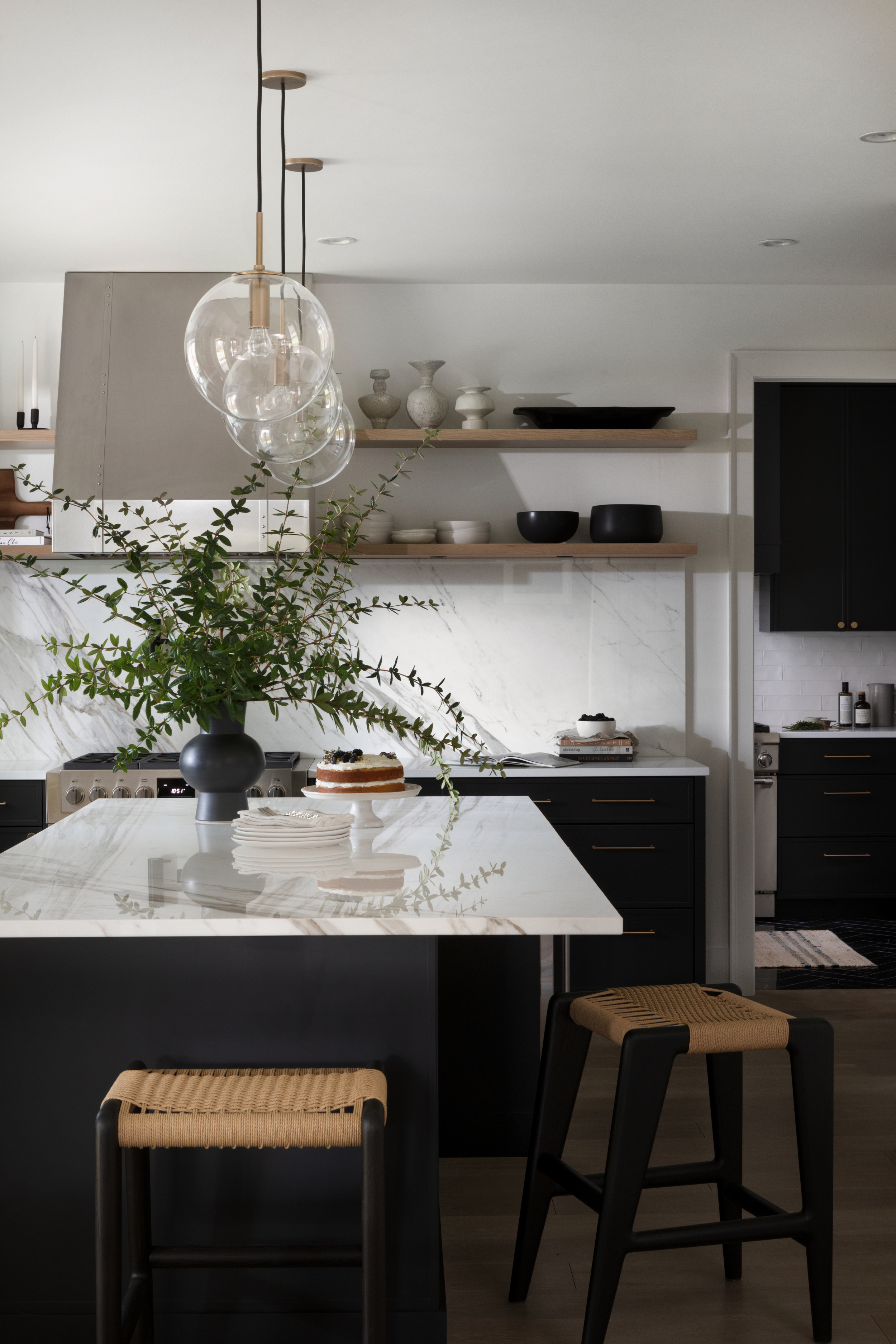
The jewelry of the space, the kitchen island lighting is subtle, considered, and adds a soft touch to the overall space. The designer wanted to give the renovated modern kitchen a fresh, sleek look.
'Lighting packages are a crucial part of the design in all my projects — for both the quality of light emitted and the aesthetic of the fixture,' says Erica. 'In this project, the layering of different metal tones was very important, and I knew that a warm, burnished tone would be needed above the dark island cabinets. I also wanted the fixtures to have gleaming, clear glass that would complement the reflections in the polished marble counter and backsplash. RH is a go-to lighting source for me because of their dialed-in details and excellent metal finishes. We ordered the Languedoc pendants from RH before we had even selected a contractor for this project.'
Smaller kitchen accessories add a gleaming touch, and a refined vibe to the room. 'We added very fine rivets to the strapping on the hood fan — we wanted the proportions to be reminiscent of a well-designed handbag, subtle yet distinct,' says Erica. 'Similarly, the proportions on the custom metal and glass doors for the counter-mounted cabinet were carefully considered and customized. We kept the metal components as delicate in proportion as possible while ensuring their ability to still bear the tremendous weight of the cabinet.' Custom integrated pulls and barrel hinges were part of this design, all slim and refined.

'The biggest challenge was the decision to go for natural, polished Calacatta Oro marble for the kitchen island counter and kitchen backsplash of the main kitchen,' says Erica. 'This homeowner cooks, and we were hesitant to use such an expensive and porous stone in the Main Kitchen; however, it was the right choice for the aesthetic my client and I wanted to achieve. We searched for a comparable low-maintenance option, but in the end, she decided she would rather have the real material, let it patina, and then invest in maintenance every few years. To provide some fully ‘safe’ prep space, we opted for a solid white quartz counter for the perimeter of the Main Kitchen. We are so pleased with the result.'
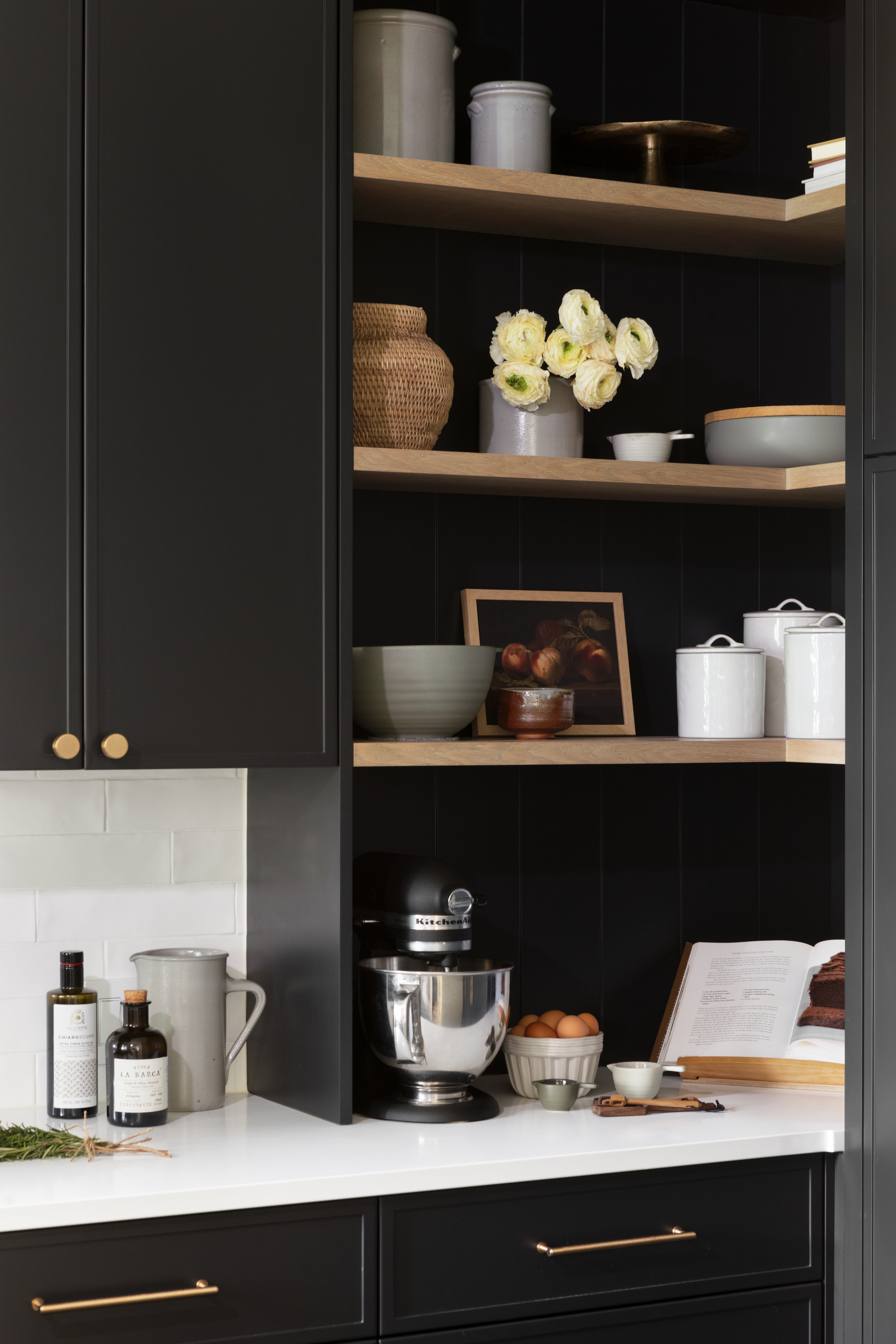
The kitchen color in dark tones truly emerges as the hero of the space, especially since it takes a brave homeowner to embrace such a palette in a small kitchen.
'Where dark tones are used, they have either been muddied and neutralized or their textures are raw and organic — often both,” says Erica. “The creamy, aged earthenware complements the warm whites in the marble. The space is subtly accented with warm weaves, white oak, and touches of walnut. Additionally, various metal tones have been carefully mixed throughout all the rooms — brushed and burnished brass, stainless steel, and matte black metals all have their place.'
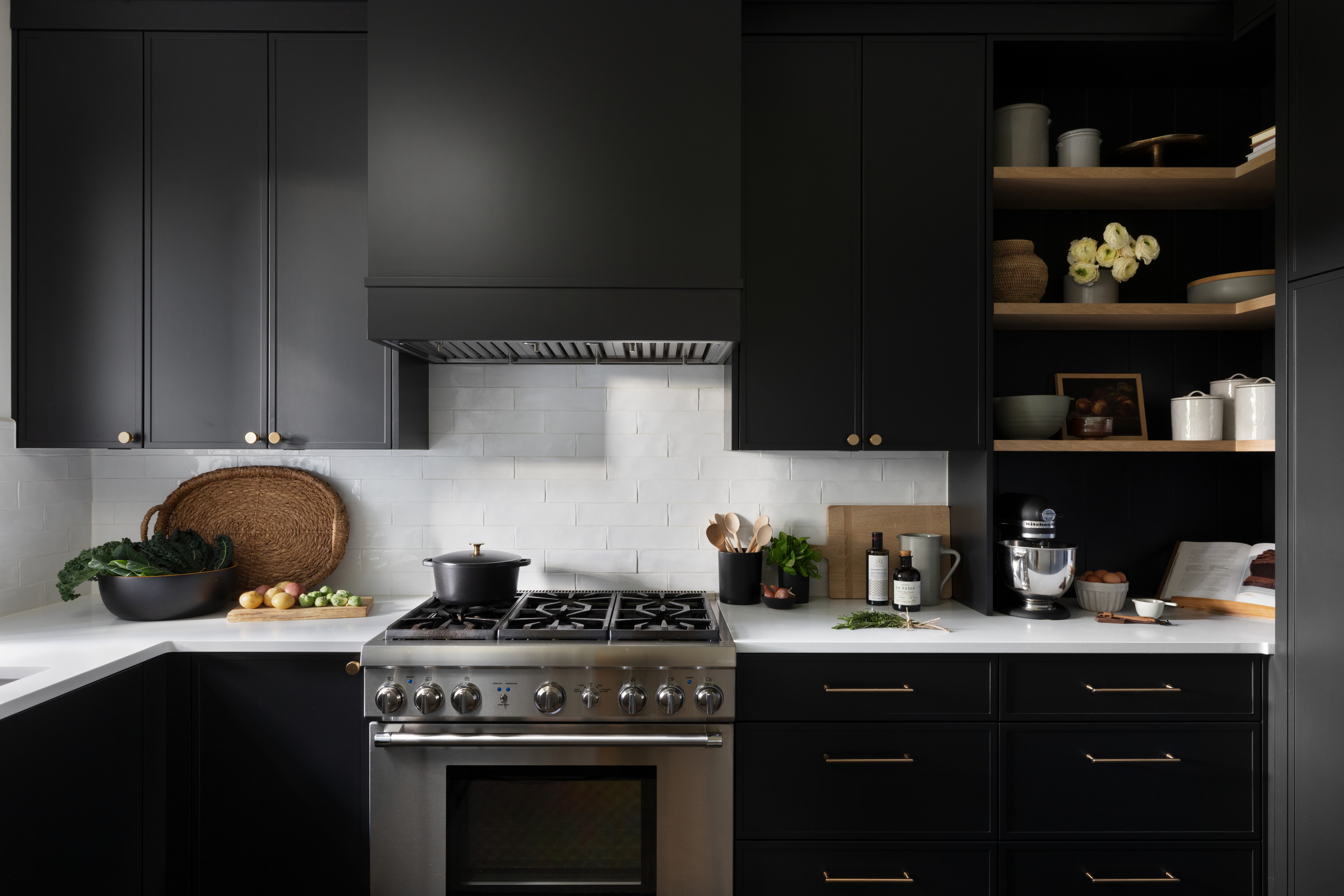
The existing kitchen countertops and kitchen cabinets were removed to be replaced by efficient and effective storage solutions. Ercia chose fresh, floating wooden kitchen shelves and added a substantial counter-mounted cabinet in an underutilized corner of the kitchen.
'We wanted storage throughout the kitchen to be incredibly intuitive and functional,' avers Erica. 'During millwork design, we specifically planned out how every cabinet and drawer would be used, and added interior dividers and non-slip mats inside them. We wanted the island to have a very consistent look from the outside, so we opted for three sets of 30” wide drawers. Inside the drawers, there are dividers specifically sized for cutlery, cooking utensils, baking items, and food storage containers and lids. The back of the island houses a wine fridge and set of 12” deep cabinets with integrated millwork pulls.'

The prep kitchen or back kitchen had more practical storage cabinets, but it was a very tight space.
'Although the adjoining pantry closet was even more tight with a door that swung inwards and blocked half of the shelves,' says the designer. She had to remove the dividing wall between the two spaces and create a much more open workspace with plenty of accessible storage. She kept the original dishwasher and range and paired them with new cabinets, counters, tiled backsplash, and a millwork hood. The key materials that were used in the kitchen were Calacatta Oro marble, neutralized white oak, muddy black millwork, and woven textures.
Post the renovation, the room now is a picture of ease and convenience, and a breeze to work in. 'It's a place to come in and drop off bundles of groceries and then take a deep breath and transition into an enjoyable evening at home with loved ones,' shares Erica.







