
If you're looking for a home that captures simplicity, neutral tones and the holiday feel, all in one — then this backyard has got you covered. Holding many amenities, this backyard comes with an outdoor swimming pool, fireplace and even a kitchen! It's chic, minimal and timeless. The designers of the space have incorporated hues of color in a subtle, yet bold way and dotted around are shades of white, light grey, black and warm woody undertones. So if you're in the mood for some inspiration — keep reading!
A contrast of warm and dark tones, this backyard located in a residential crescent, in the small community of Strathroy outside of London, Ontario has had a rather dramatic facelift and transformed from sorrowful to soulful.
'What initially inspired the design direction for the project was our client's inclination for approachable, elevated, timeless spaces, mixed with achieving a resort-like feel. There was a very clear through-line in what they liked and gravitated towards, so it was very easy to lean into that, but put our spin on it,' one of the designers of this project, Erin Hannon-Watkinson and founder of Studio HA/WA tells us. 'By taking their initial inspiration for the project as a starting point we infused contemporary with timeless elements, mixed rustic details and clean lines in an unexpected way, that compliment the existing architecture of the home and it's surroundings'. Now, let's take a look into this backyard makeover learn about the transformation of this space.
The backyard
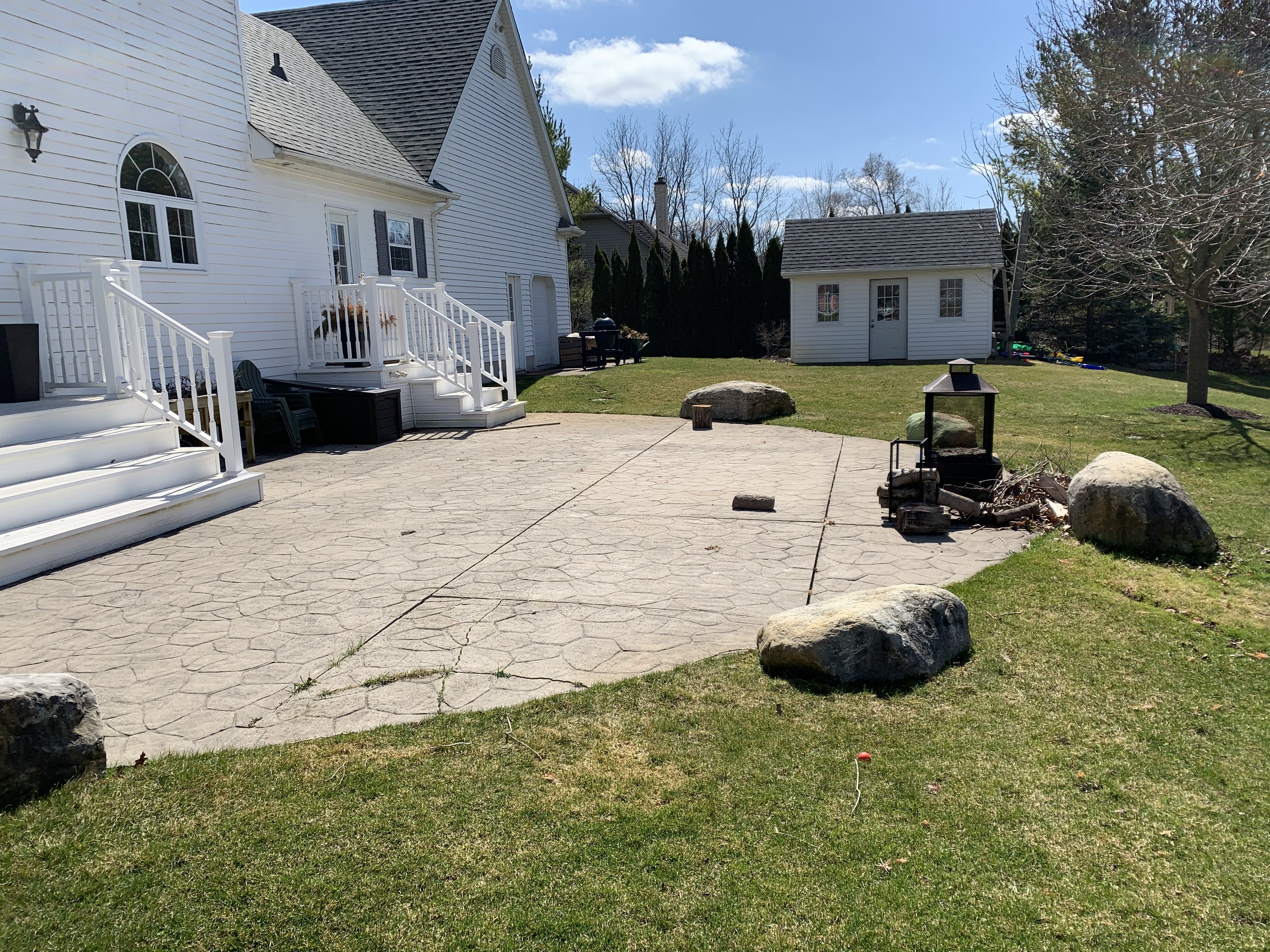
Prior to its remodeling and renovation, this outdoor living space was plain and outdated, and the homeowners wanted to change that. They made it a priority to tackle the backyard.
'They knew that they wanted to do a complete overhaul to utilize the space and have multiple zones for function and groupings,' says Interior designer and founder of Studio HA/WA Erin Hannon-Watkinson. 'They are very active and wanted to have a backyard that facilitated outdoor fun and time with family and friends'.

In this collaborative project with Martin Wade Landscape Architects, Erin wanted to create a space where the homeowners and their two children could have the best experience. 'The spacious backyard has been redesigned to be highly functional, family-friendly and enjoyed during all 4 seasons, day and night – whether it's cooling off in the pool in the mid-summer months, sitting by the wood-burning fireplace on a cold winter night, cooking and dining alfresco under the pavilion in a spring rain,' says Erin.
'Rather than bringing the outdoors in, we did the opposite, and brought the indoors out,' Erin tells us. 'We wanted the spaces to feel liveable and comfortable, like a full living room with wood burning fireplace, or the kitchen/dining where you can also pull up a stool while someone is cooking'.
You can see a noticeable change within this space and what stood out to me most was the additional amenities that balance out well between one another. I asked Erin what she would describe as the focal point of this yard, she says: 'The obvious answer is the pool, but the dining pavilion and outdoor kitchen is where everyone gravitates (just like the kitchen at a dinner party) and you can still enjoy the view of the adjacent pool and lush green backdrop. The new addition of the pavilion, accessible from the house, allows the backyard space to be a place that can still be enjoyed no matter the weather, or a place to cool off in the shade, which greatly extends the usage of the backyard. It’s a great gathering place for cooking, entertaining and dining'.
A sleek outdoor kitchen
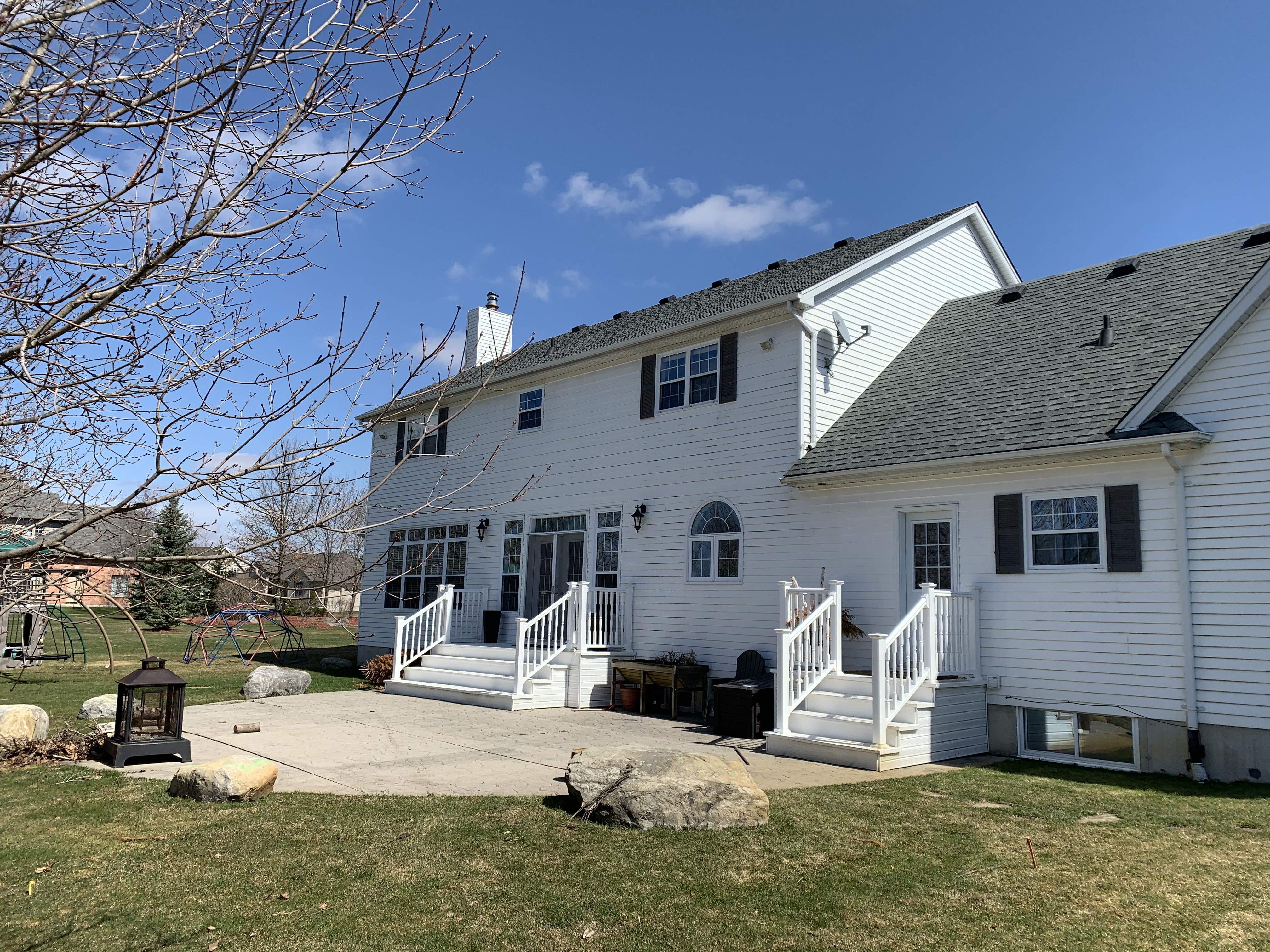
The kitchen and dining area is the space I admire most. From the before picture, you can see there were no kitchen amenities. It has now been built into an area where the homeowners can have al fresco dining whenever they wish to.
Erin tells us: 'The outdoor kitchen layout was designed to be a social gathering place, rather than just a place to cook or grill. By orienting the kitchen perpendicular to the house, open to the pool area, and an island on one side, the kitchen is more visually connected to the adjacent spaces in the backyard. One side focuses on cooking, with small gas burner, bbq and green egg; the other side focuses on prep and acting as an island with stools.
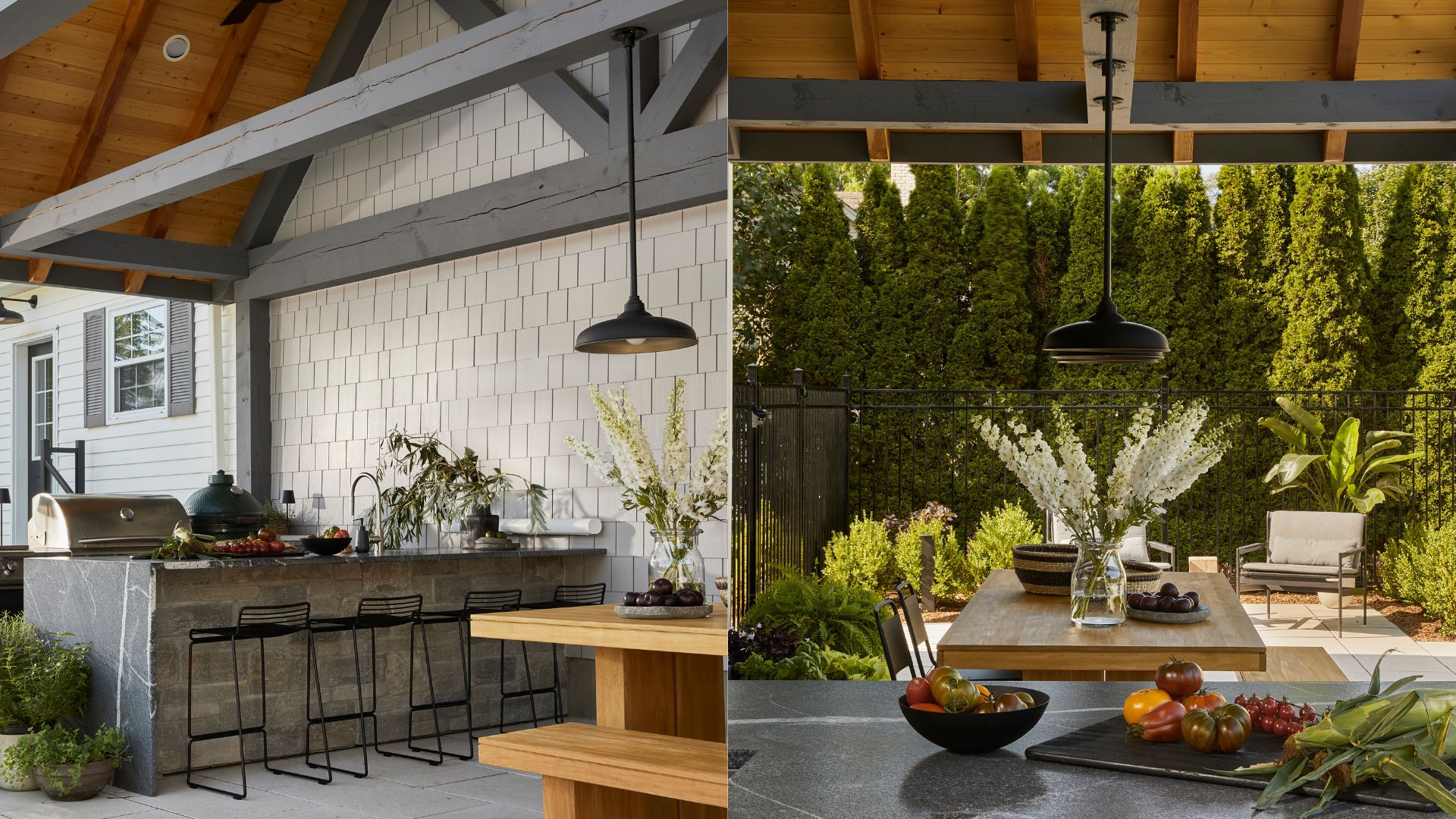
'This kitchen has all of the amenities you could ask for,' Erin says and she's not wrong! Multi-functional and a great space for entertaining, this kitchen has an added layer of privacy with a covered dining pavilion for shade and rain cover. 'By adding the beam structure and texture shingle to the wall, we created its own defined space and added an architectural element to the space,' says Erin.
But that's not all, designers went the extra mile and added a BBQ , gas burner, smoker, sink, an under counter fridge and additional room for ample storage. 'The kitchen and dining area are consistent with the other architectural materials pallet: black aluminum cabinetry, stone countertops with waterfall edge, teak dining table and bench. As with most of our projects, we kept the architectural pallet neutral and timeless (white, grey, and black) and inject warmth though the use of natural wood tones,' Erin explains. 'The teak table, wood clad ceiling and brass finish on interior of the pendants all come together to give the space a sense of warmth to balance the hard materials'.
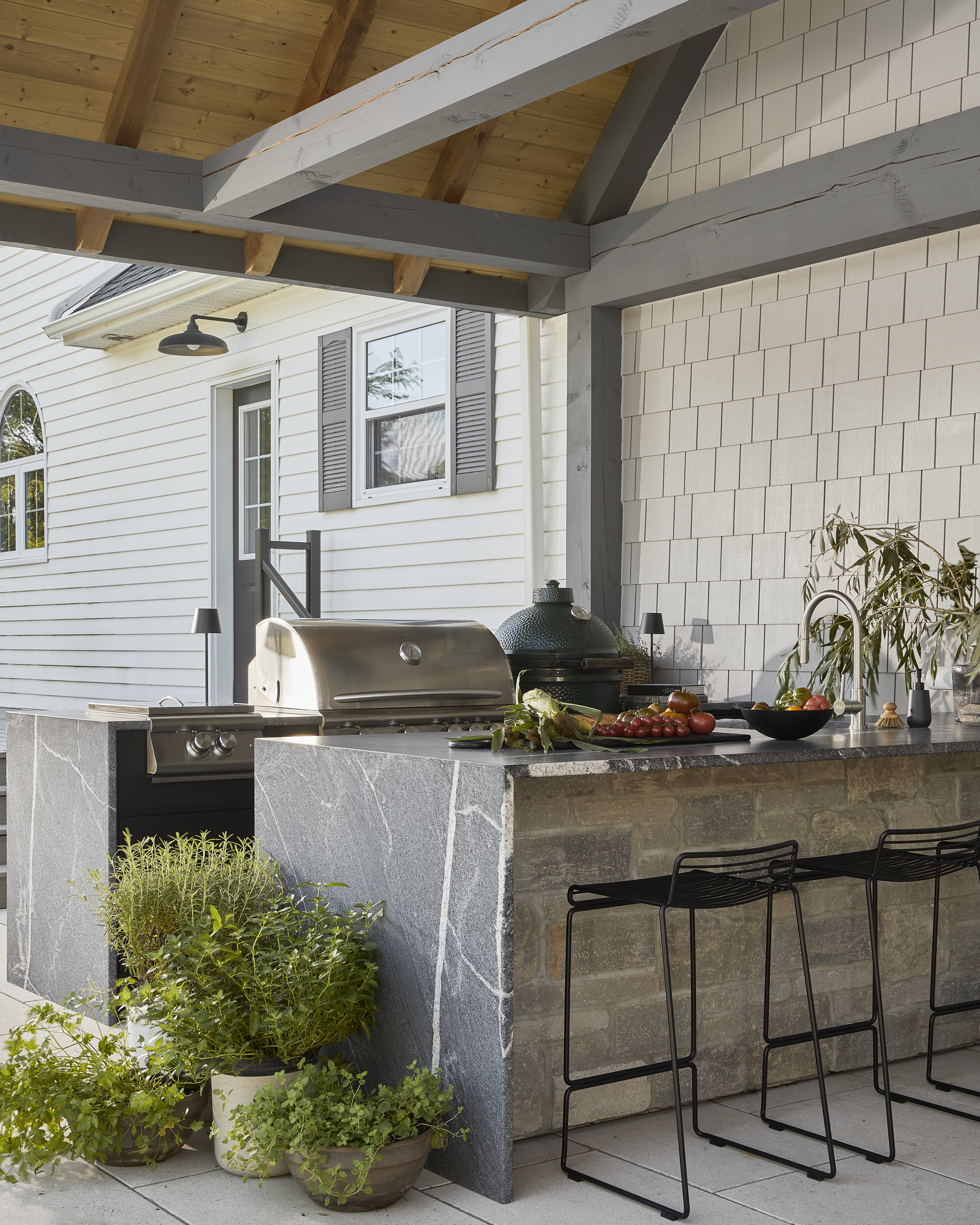
As for the kitchen countertops, Erin says it was imprtant to install a material that was durable for the climate in Canada. She adds: 'My client was able to visit a local slab yard and with a bit of a back and forth over email, was able to source this granite that we both liked. It wasn't the original plan, but it integrated with the existing finishes, nicely, while being very durable. Granite is often associated with a more speckled dated stone, but the uniqueness of this slab, it's veining and durability for the application ended up working out perfectly in the space'.
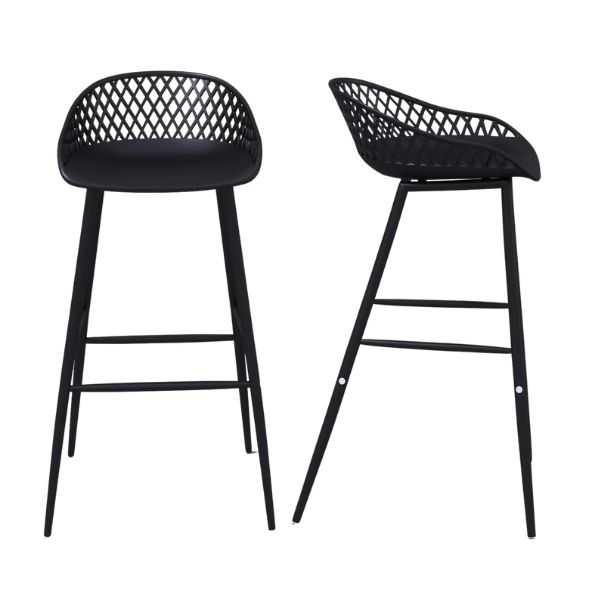
Price: $230 for set of two
Color: Black
We like this modern geometric take on an outdoor bar stool, and they're made from durable Polypropylene and metal, so are fine to be kept outdoors.
The outdoor living room and fireplace
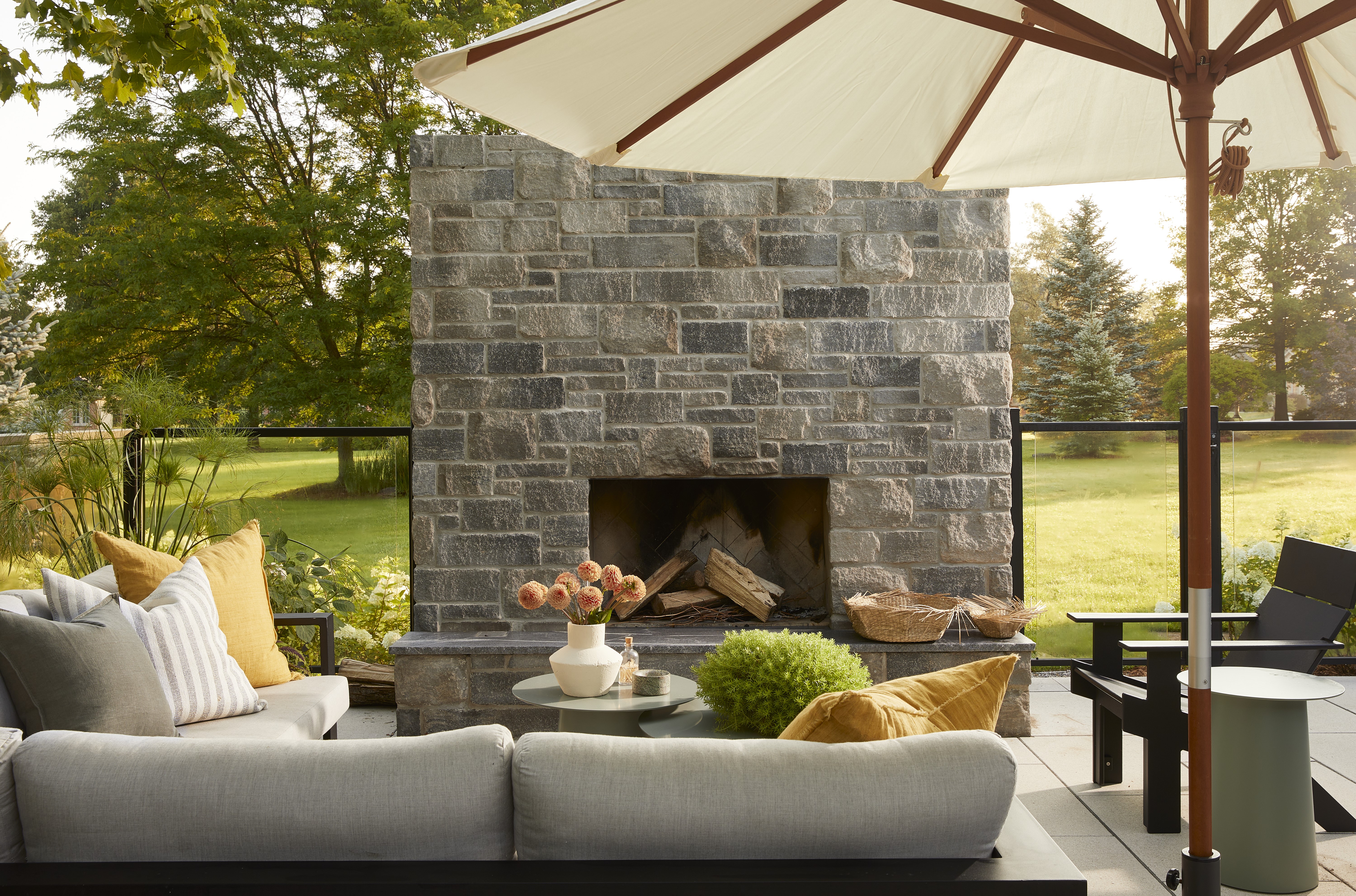
Probably my absolute favorite part of this transformation. This outdoor living room and wood-burning fireplace is truly spectacular and an ideal hub for entertaining.
'An upright fireplace was one of the top items on our client's wish list for their outdoor space. Prior to the renovation they had a small fire pit that they used often, so they knew they wanted an element of fire to be incorporated,' Erin tells us. 'We designed a large upright fireplace that became the focal point of the outdoor living room area, and a natural gathering place with comfortable outdoor furniture'.

Erin says when they approached the design for the outdoor fireplace, they wanted to create something that was durable and 'an architectural element to balance the overall backyard, but also add a functional element to the space'.
The additional seating pace in front and next to the fireplace was added to accommodate larger groups and add a sense of warmth to the space during cooler nights. 'Our favorite detail is the niche for firewood storage located on the side. It's a small unexpected detail, but keeps the wood tidy and still at arms reach when needed,' Erin adds.
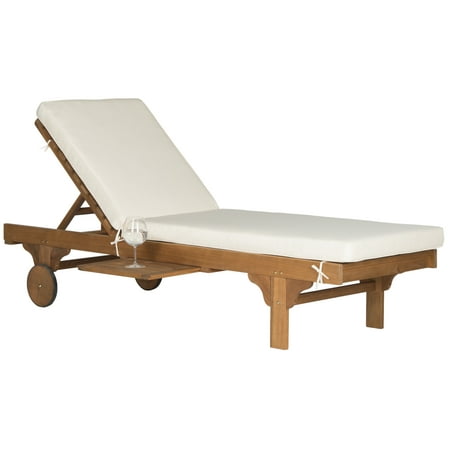
Price: $275.01
This outdoor chaise lounge has a great star rating on Walmart, with 4.2 out of 5, and it has a pullout side table for drinks.
Take a dip in the pool

Studio Ha/wa refinished the outside of the pool house and added an enclosed outdoor shower. Erin says: 'Located at the one end of the pool is an existing pool house that houses a sauna and ample storage for pool toys and equipment. Our team refreshed the exterior of the pool house to be cohesive with the new design by re-cladding the exterior in painted shakes (same as the dining pavilion), adding new sconces and installing a new outdoor shower at the far side'.
The outdoor shower

The outdoor shower is ideal for those hot summer days if you want to clean off after a dip in the pool. It's been built with composite wood/decking materials — which can handle higher levels of UV exposure without the risk of fading and mould.
'The addition of the outdoor shower is highly functional with an outdoor pool, but also feels like a little spa-like luxury that tucks perfectly into the corner of the property,' Erin adds.
The side yard
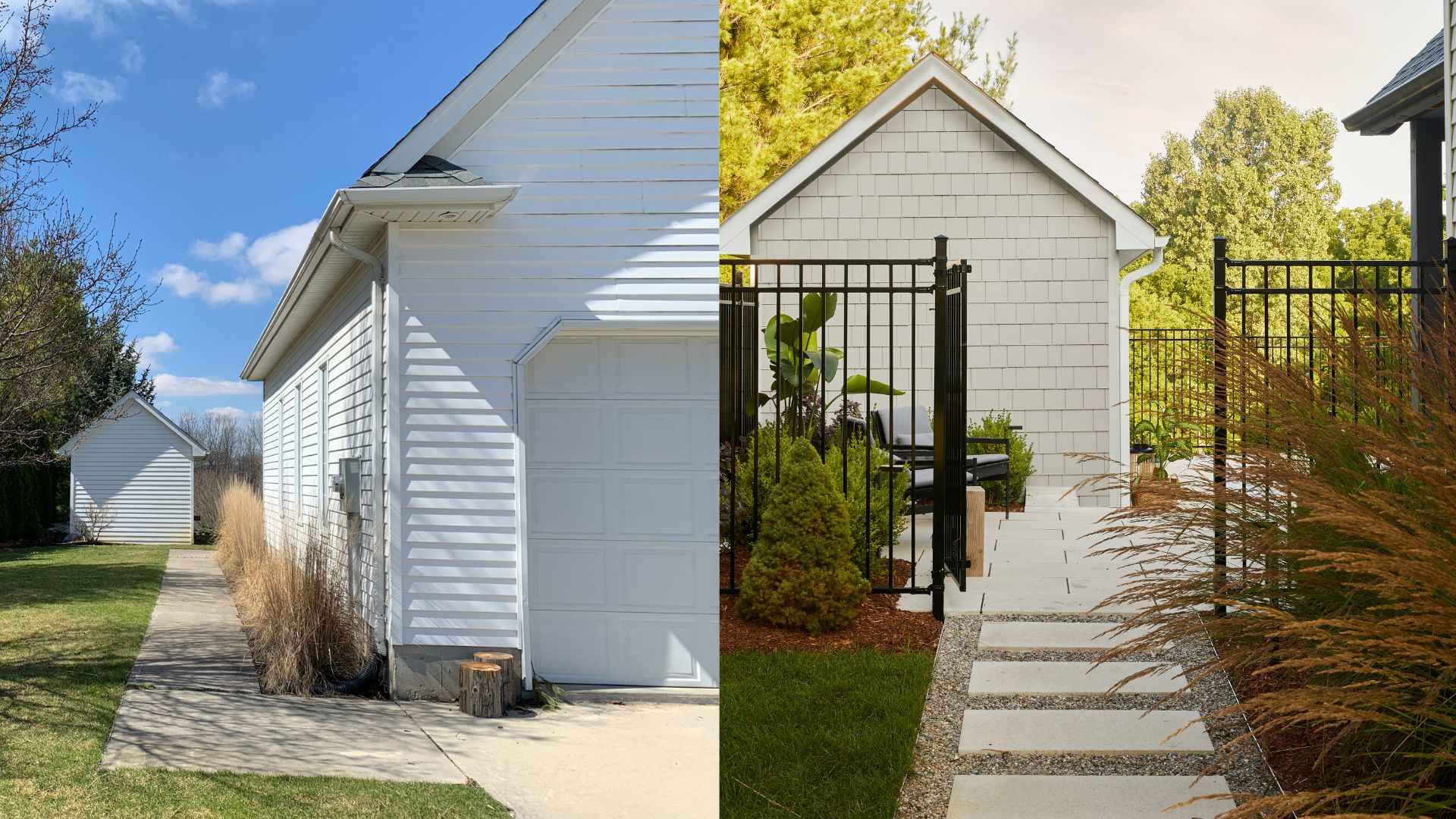
Erin says the side yard became 'an important element to the design as it would function as a corridor or entryway to the backyard for visiting friends and family arriving for outdoor gatherings. The walkway sets the tone and becomes a transition space from the street side of the home into the backyard. By carrying through the same type and color of concrete pavers on the walkway (that were used on the patio throughout the backyard), we created in a 'stepping stone' application and delineated by small river rock/pebbles that blends seamlessly to the backyard patio, creating a great first impression'.
This backyard in Ontario truly transformed from bleak to chic with its durable and multifunctional elements which makes this outdoor living space a dream come true.
'Rather than bringing the outdoors in, we did the opposite, and brought the indoors out,' Erin notes. 'We wanted the spaces to feel livable and comfortable, like a full living room with wood burning fireplace, or the kitchen/dining where you can also pull up a stool while someone is cooking'.







