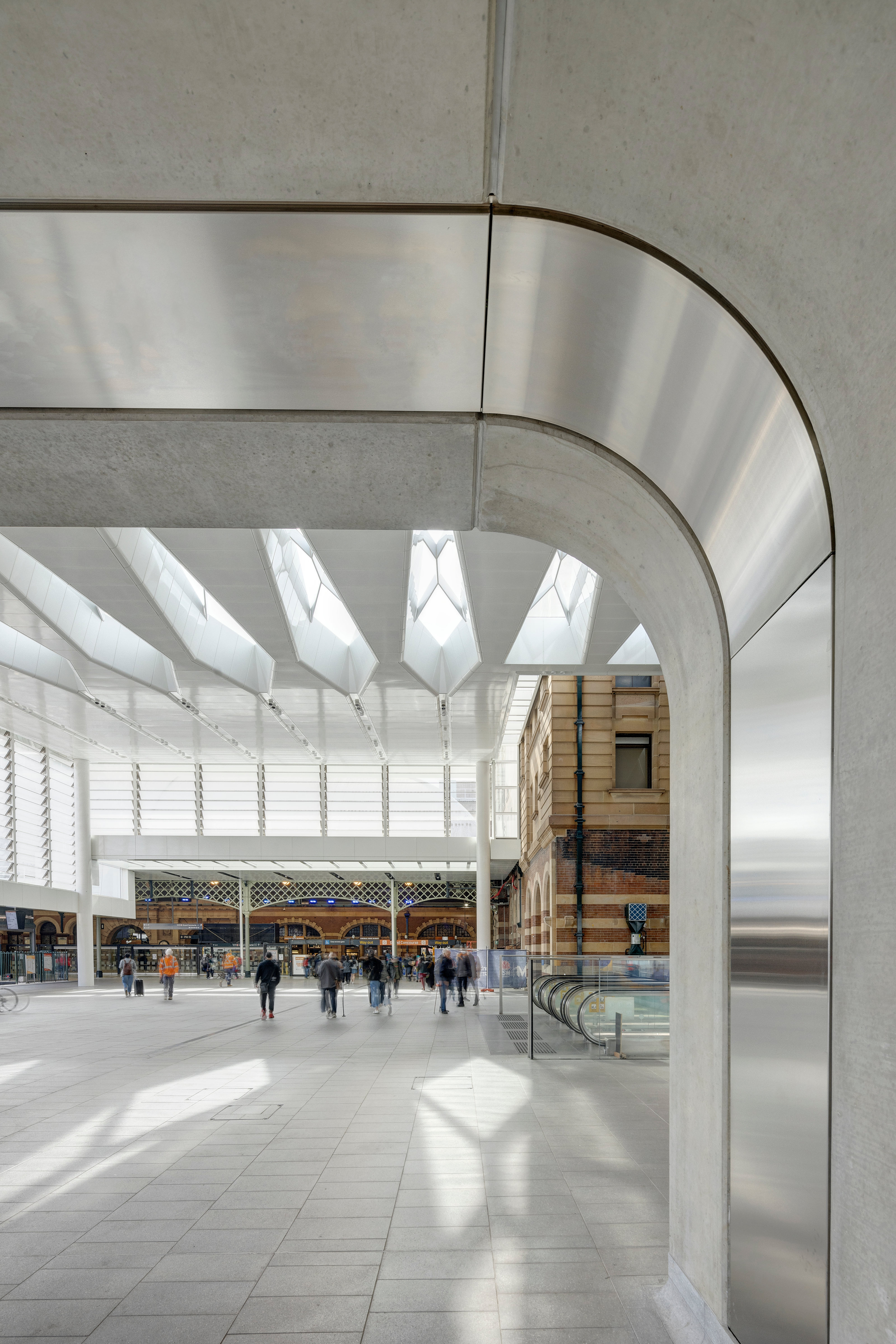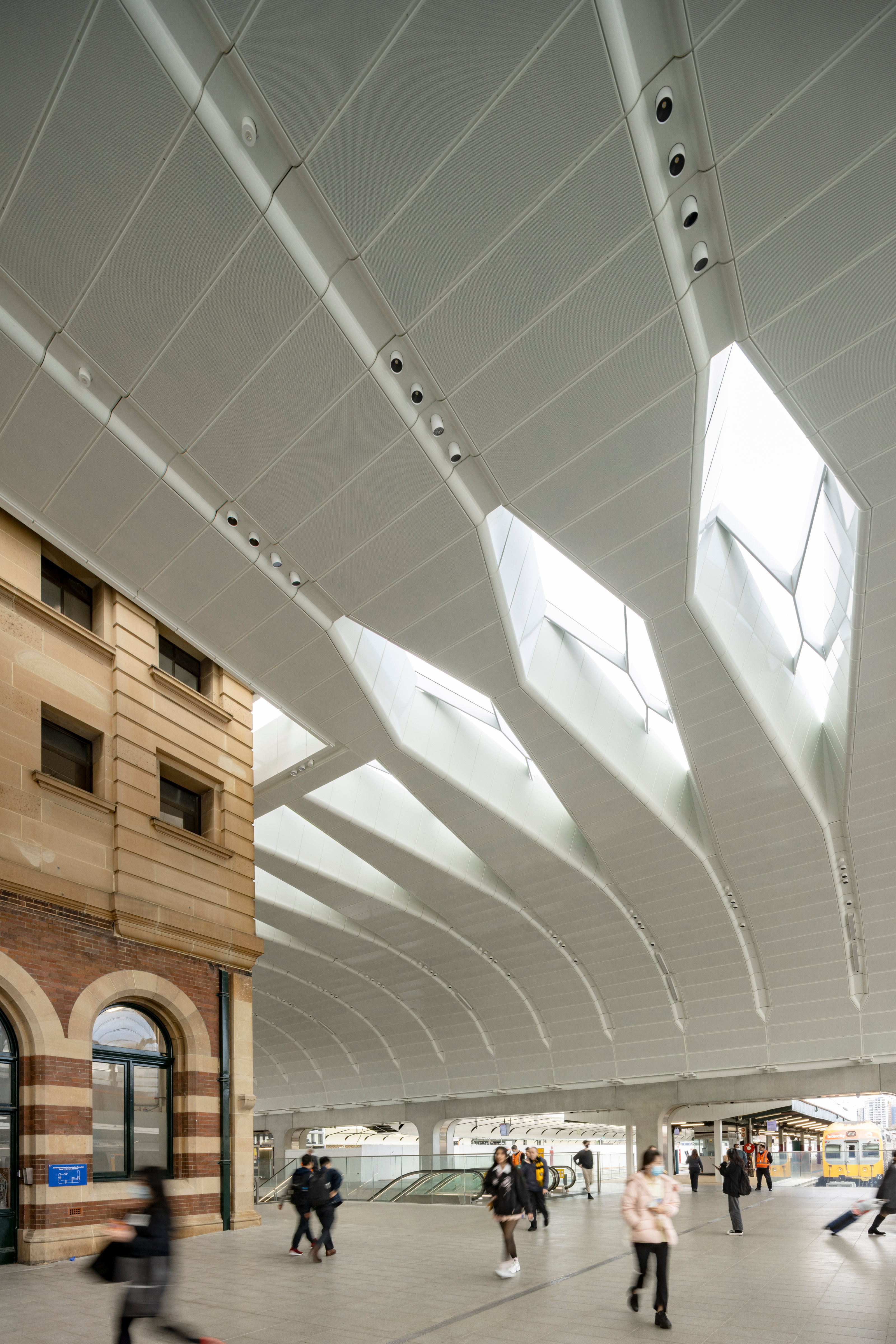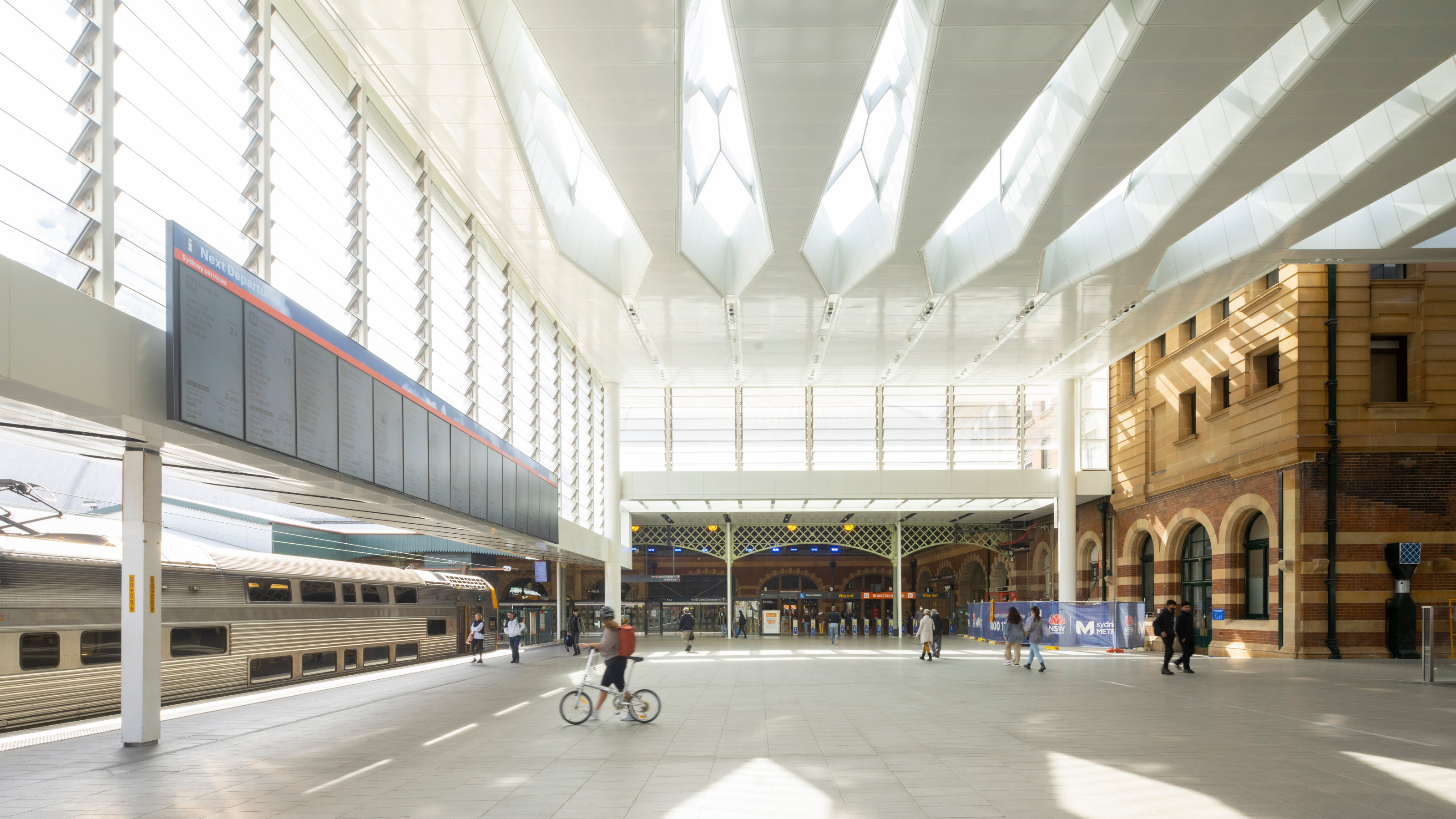
The City extension to the Sydney Metro opens in August 2024, the latest addition to the city’s underground railroad system. Australia’s largest transport infrastructure project to date, the first tranche of stations opened in 2019 and work will be continuing until 2032 at least, with a total of 113km and 46 stations planned.
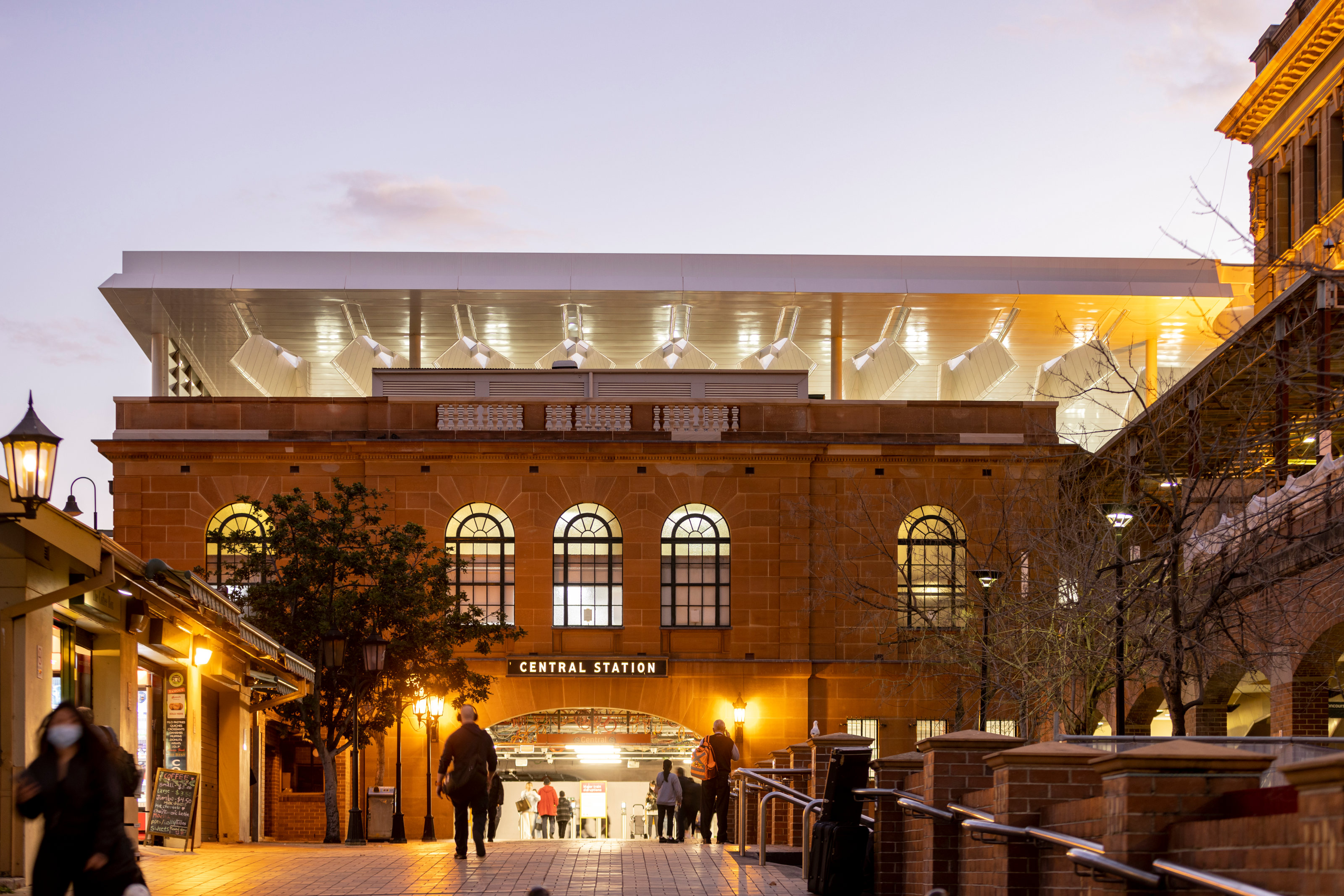
Sydney Metro's new Central Station concourse
This is the newly refurbished and expanded Central Station, a key interchange on the City & Southwest section of the system. This is already Australia’s busiest railway station, with rail lines that stretch out into the suburbs handling a remarkable 96 per cent of Sydney’s trains. To aid the interchange with the Sydney Metro, a new Northern Concourse has been added, with additional platform and concourse space beneath an oversailing roof.
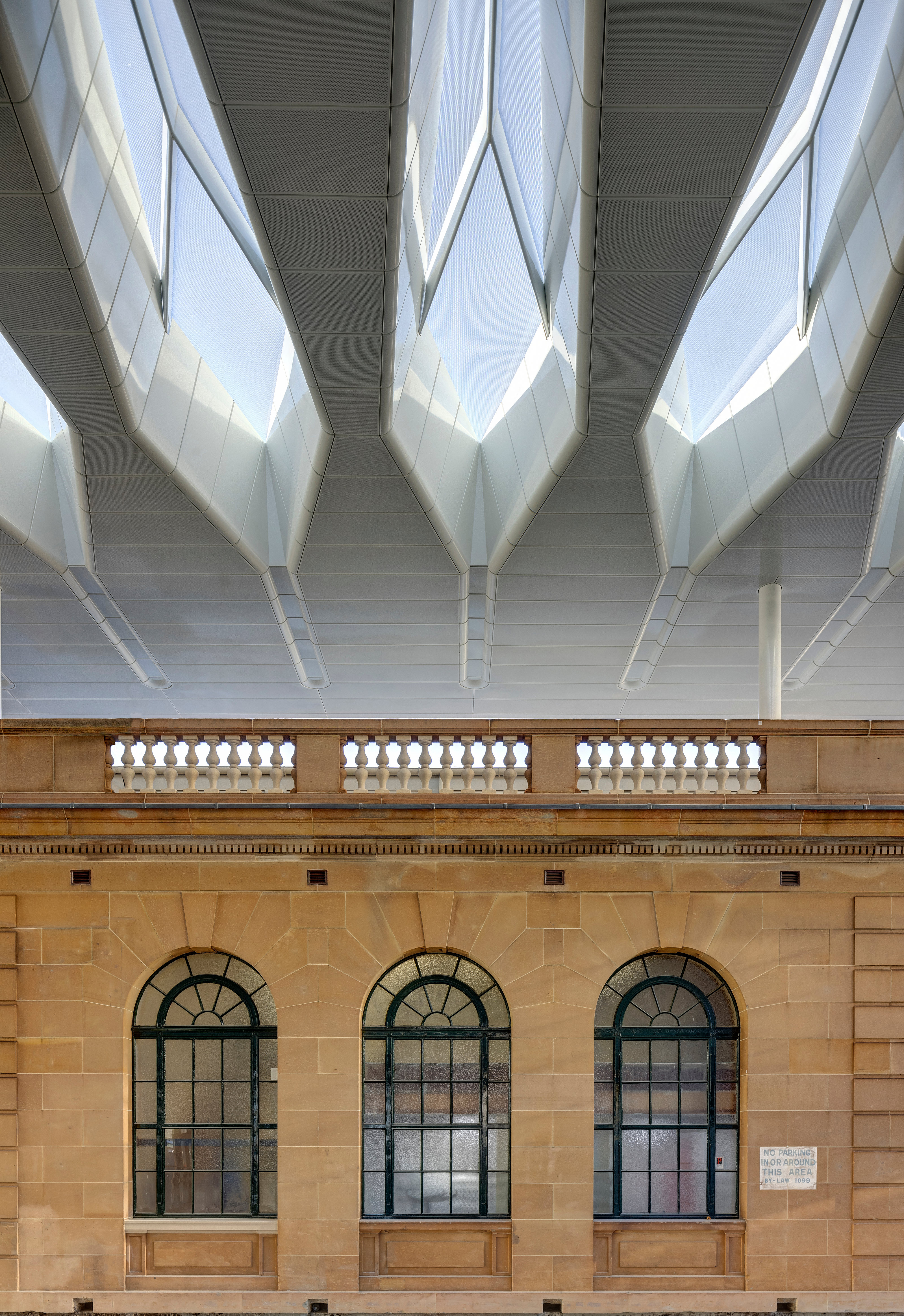
In some respects, the project is similar to McAslan’s work at King’s Cross in London, with the dramatic new structure bridging the walls of the existing Edwardian terminus. Designed by Walter Liberty Vernon and George McRae, the original structure dates back to 1906 and is considered one of Sydney’s landmark structures.
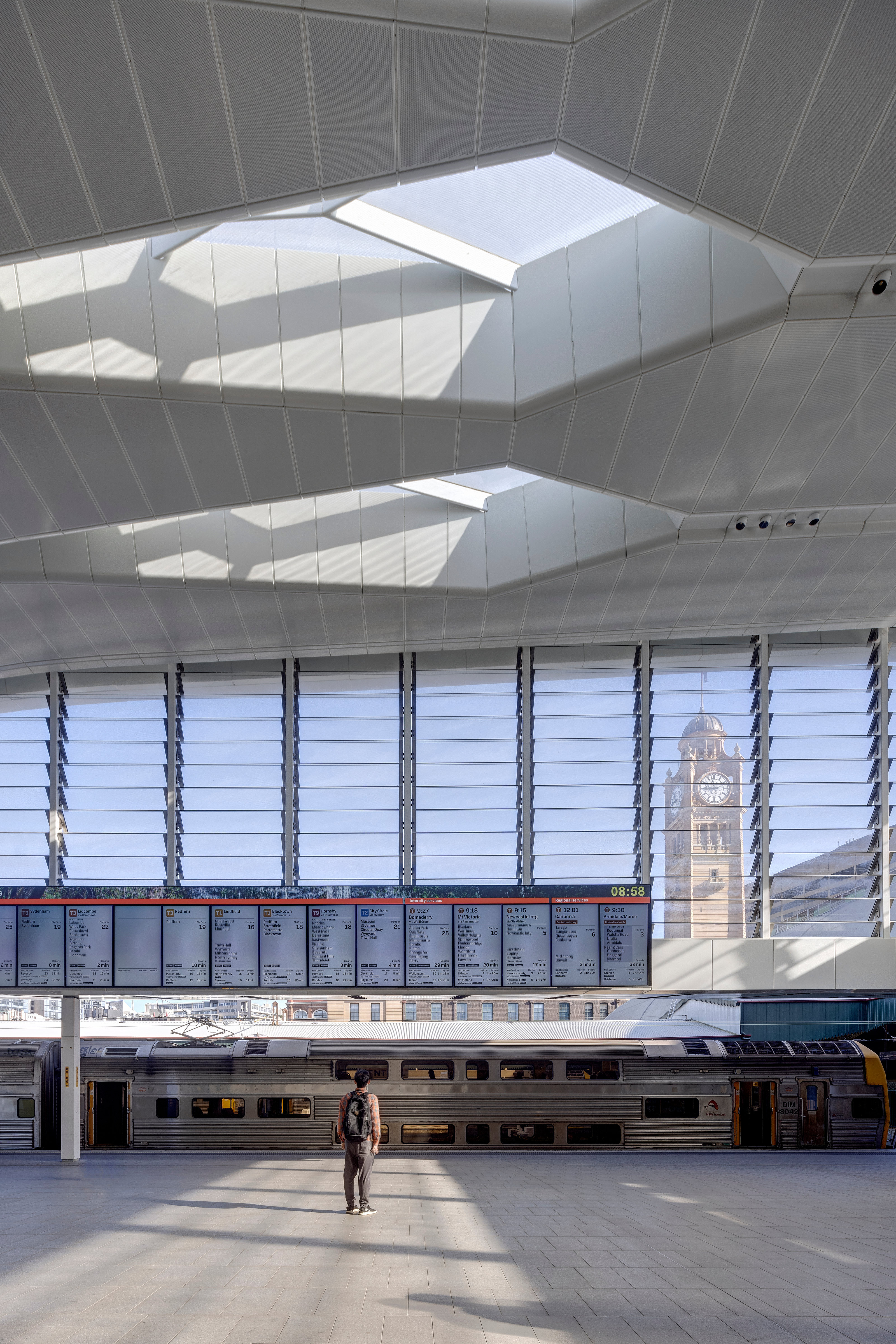
The new spaces integrate the station into the public realm, with escalators, stairs and lifts leading down from street level to a lower-level concourse lit by an array of kite-shaped roof lights punched into the curving structure. The vaulted roof covers an impressive 2,420 sq m, with perforated white aluminium cladding enhancing the restored stone facades and classic detailing of the original station building and the sandstone 1936 Central Electric Building.
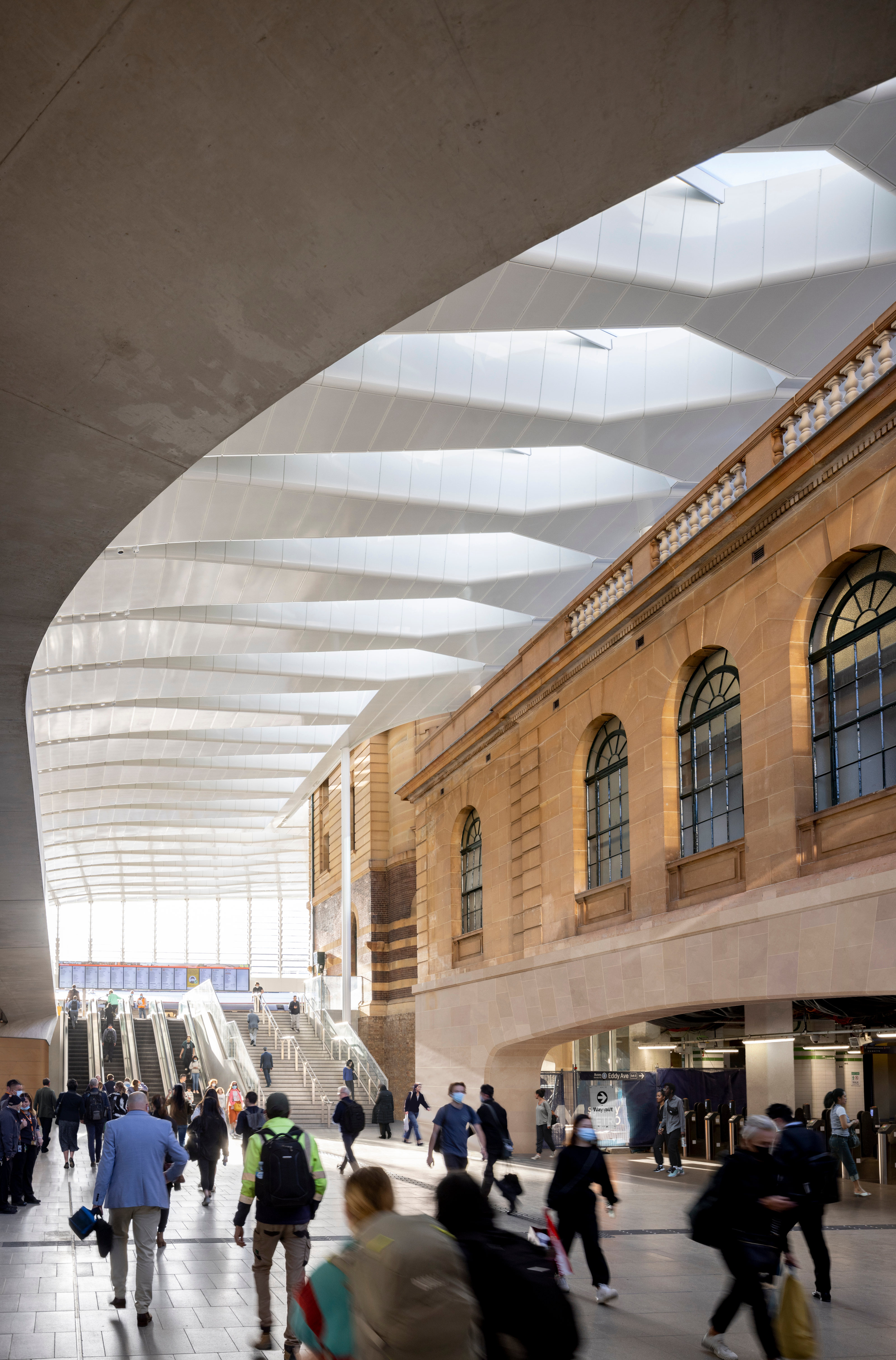
Around 450,000 people are expected to use this building every day with the new line up and running, a 60 per cent increase on current capacity, and spaciousness, simplicity of navigation and an important first impression were all part of the brief.
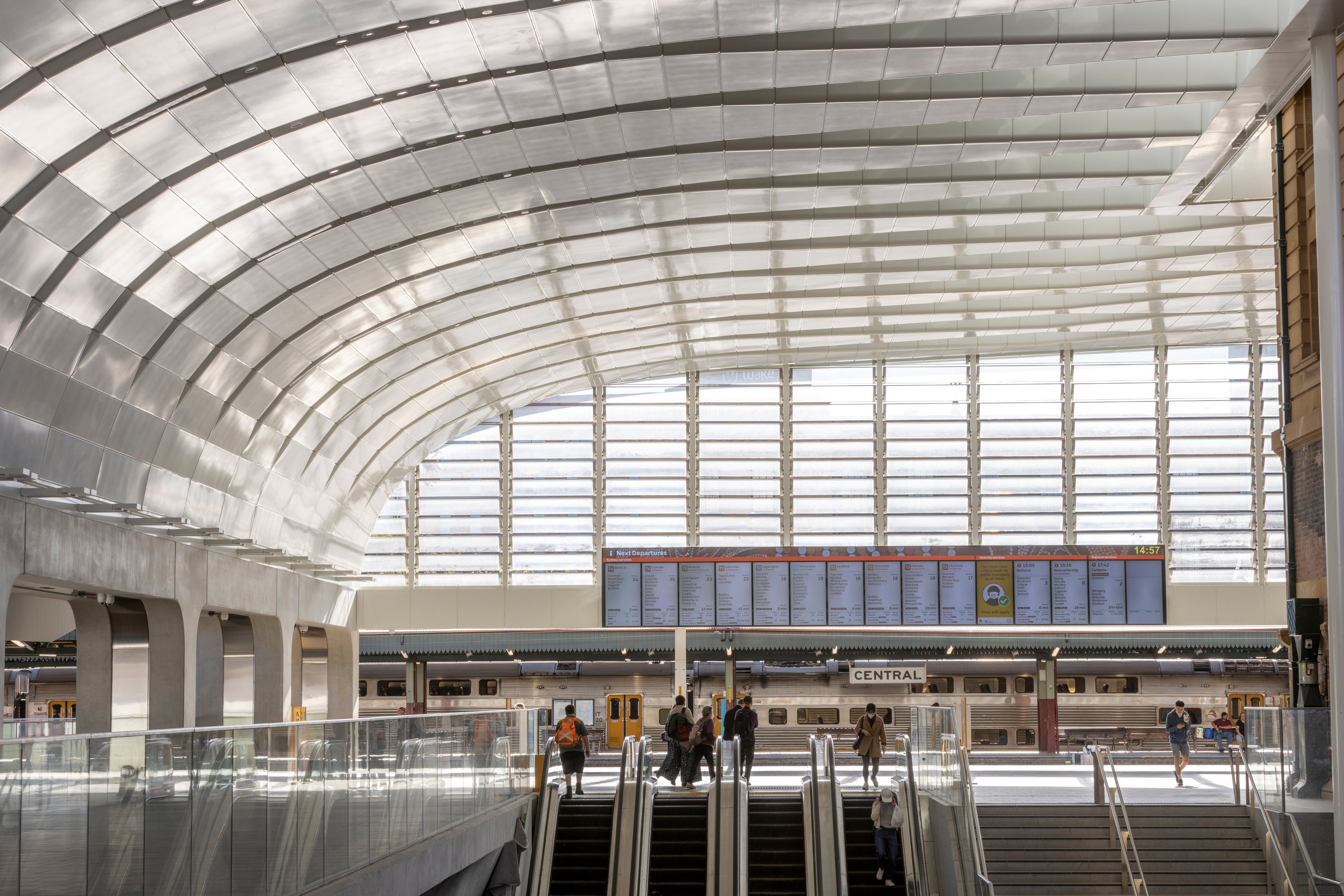
As with almost all contemporary urban infrastructure upgrades, the new works have had to be carefully threaded into the urban fabric. The new lower level was made possible by the digging out of a maze of existing pedestrian tunnels. The heritage building is raised up on a new structural plinth, with the new roof oversailing it completely.
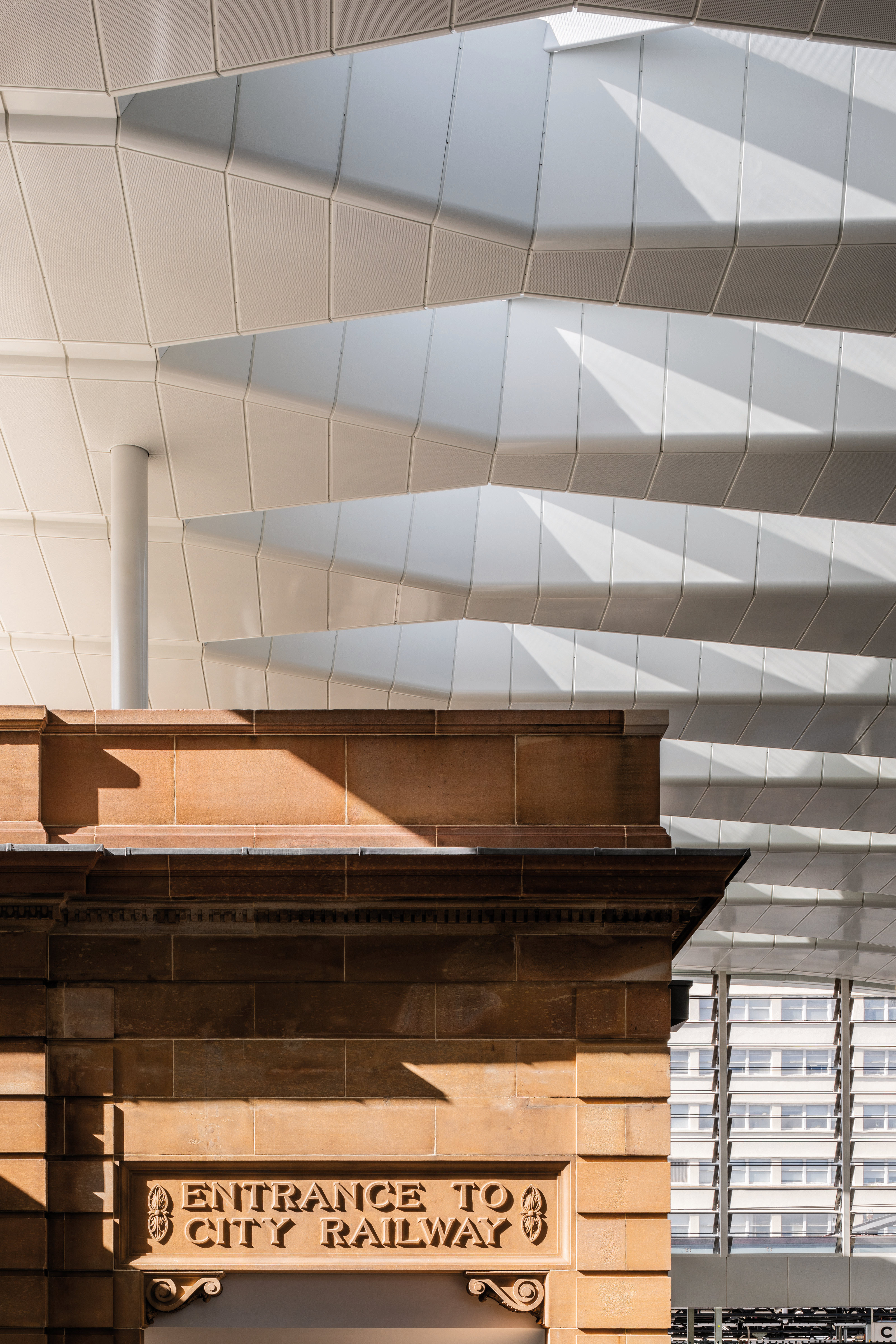
Such is the lightness of touch that the entire scheme is capable of being removed without any damage to the original structures, but if modern station upgrades are anything to go by, the new concourse will soon become a core part of Sydney’s identity.

Inside The Ghan train’s new carriage interiors by Woods Bagot
