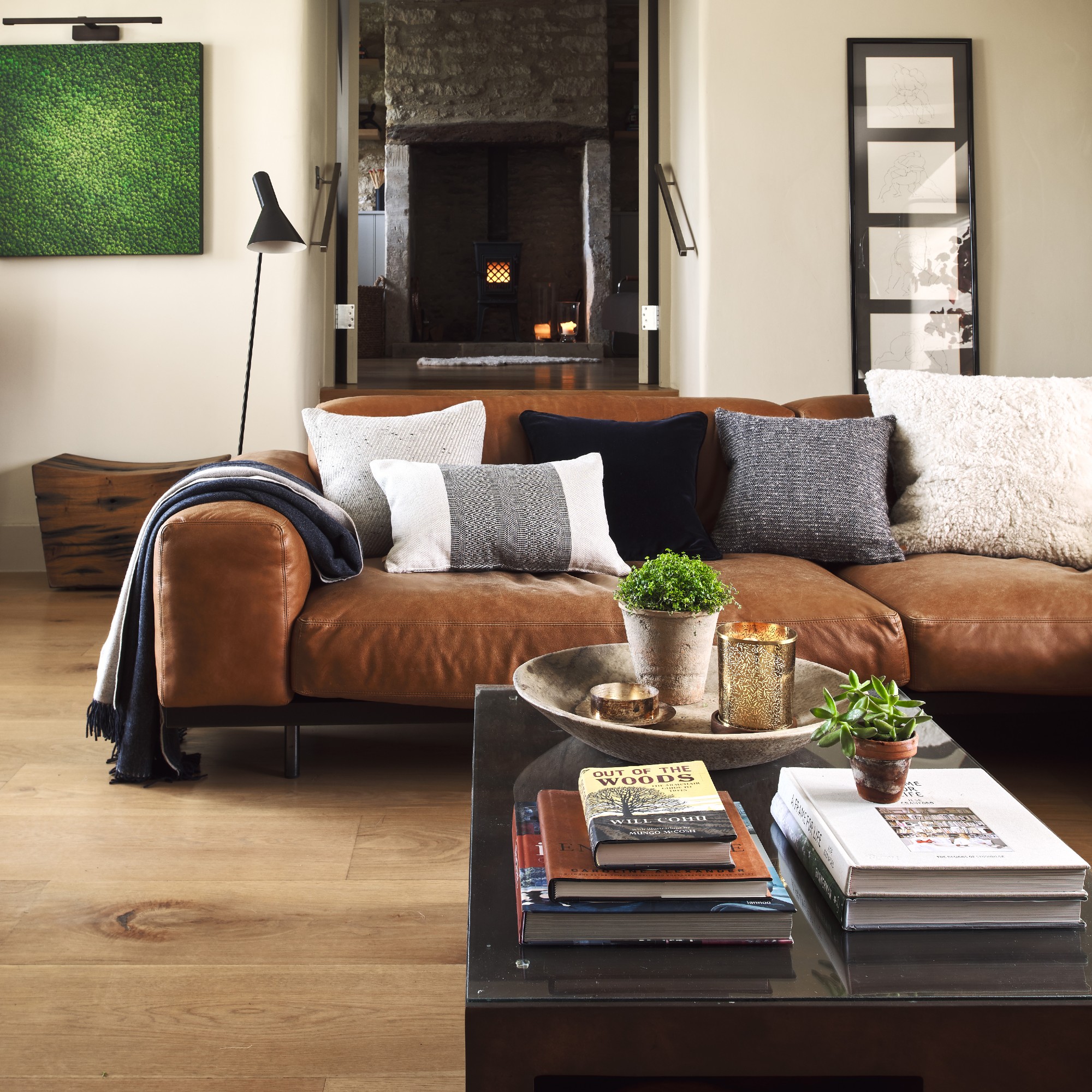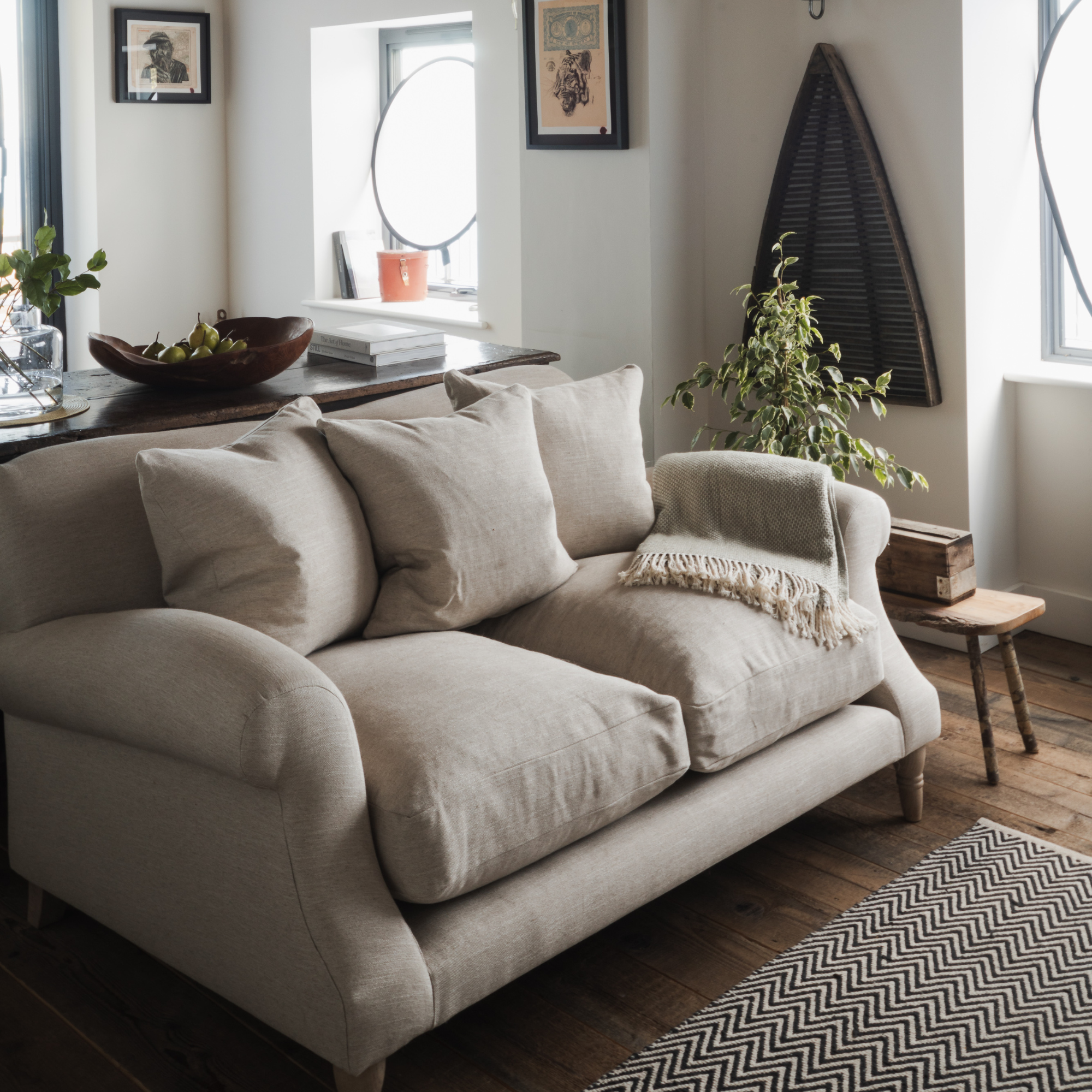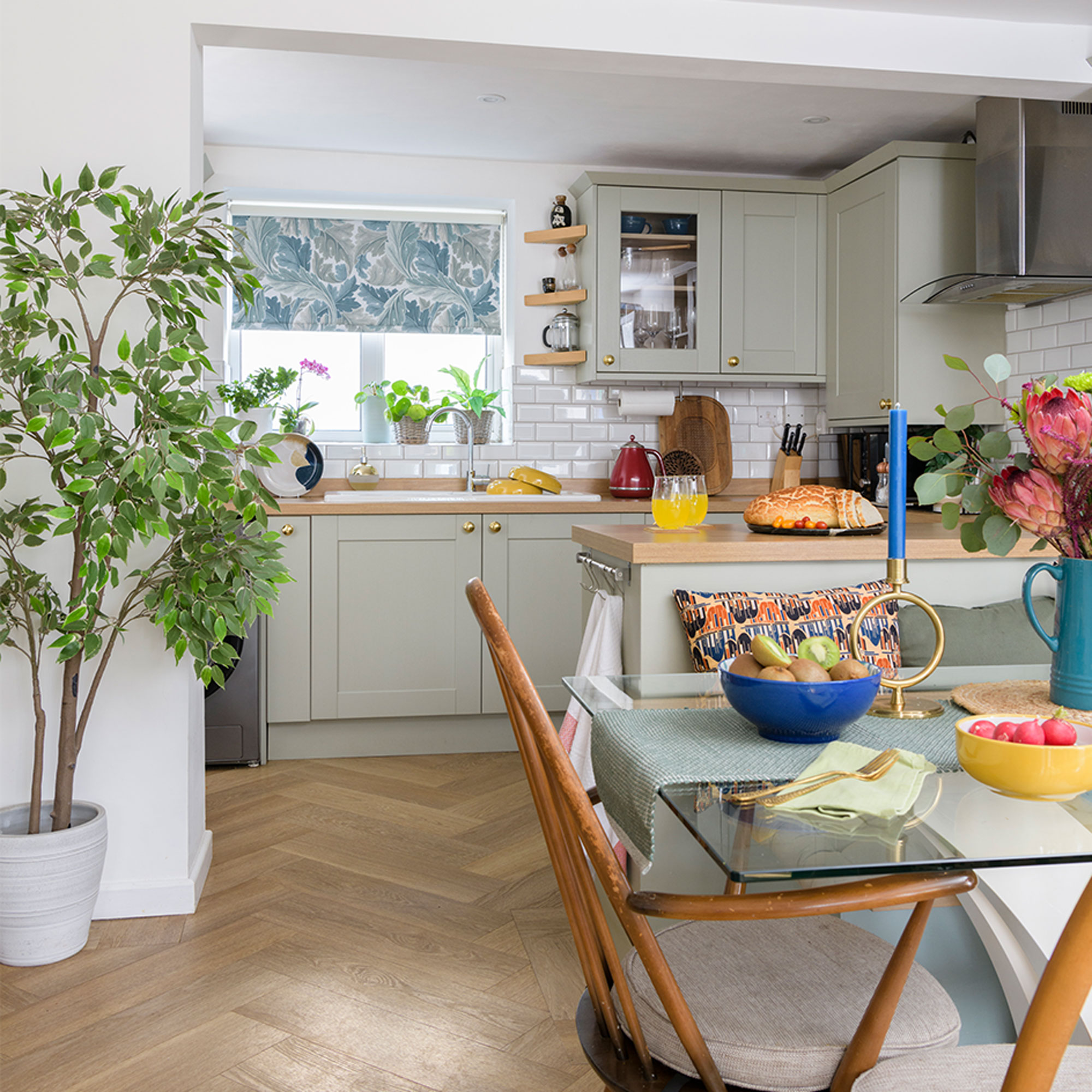
George Clarke has revealed the one thing we are getting wrong when it comes to open plan living and you'll kick yourself for not thinking of it sooner.
The architect, best known for his appearances on Channel 4's The Home Show, The Restoration Man, George Clarke's Old House New Home, and George Clarke's Amazing Spaces, George Clarke is no stranger to sinking his teeth straight into the latest home renovation trends.
Open-plan living room ideas are popular choice for many homes, so it comes as no surprise that the Sofology Ambassador has seen his fair share of mishaps, but the one he sees all the time involves where you put your electrics and plugs.
When George spoke to Ideal Home about all things sofas and living rooms to celebrate this newest range of sofas (available at sofology.co.uk), he revealed one of the most common mistakes he noticed people make when designing an open plan space is not accounting for where the electrics will run.

‘Open plan living is quite a big thing these days, particularly with open plan living room dining spaces,’ he says.
‘Quite often I think people really don’t get the balance of those spaces right. Obviously, it’s got to work for how your family lives and what your priorities are. Also what you’ve got to think about when you do open-plan living spaces is you’ve got to be clever and design it as three zones that each work independently.
'All the sockets have got to be in the right position, all the lights have got to be in the most sensible position but then it’s also got to work as a space when those three zones are stitched together.'

‘One example of people failing open plan living is they decide to put a sofa in the middle of the room and then realise they haven’t put the electrics in,' George adds.
'They’ll put floorboxes in for their lamps by their sofa because the sofa is in the middle of the room in open plan living, and put the sockets on the wall a metre away so you've got cables running everywhere.
‘You've got to make sure you get the balance of the space right, and you’ve got to make sure you’ve got things like electric points in the right places and lamps in the right places so you don’t have cables running everywhere.’
It's no secret that wires and cables have the ability to turn your living spaces from fab to drab, which is why we all want to hide TV wires where we can.

How to hide cables
If you've already fallen foul of George Clarkes open living room cable warning, there are a few options that can help you make things look neater.
These cable protectors will conceal unsightly cables into one neat bundle.
Use cord bundlers to keep long cables out site by fixing the adhesive to either a side table or sofa, keeping it out of sight.
If you're looking to hide TV wires, this management box helps hide excess wires and power cables.
However, as George points out, prevention is better than cure and when designing any space, it’s very important to take your electricals into account. It’s a job easy to forget but one that will make all the difference to the final look of your room.







