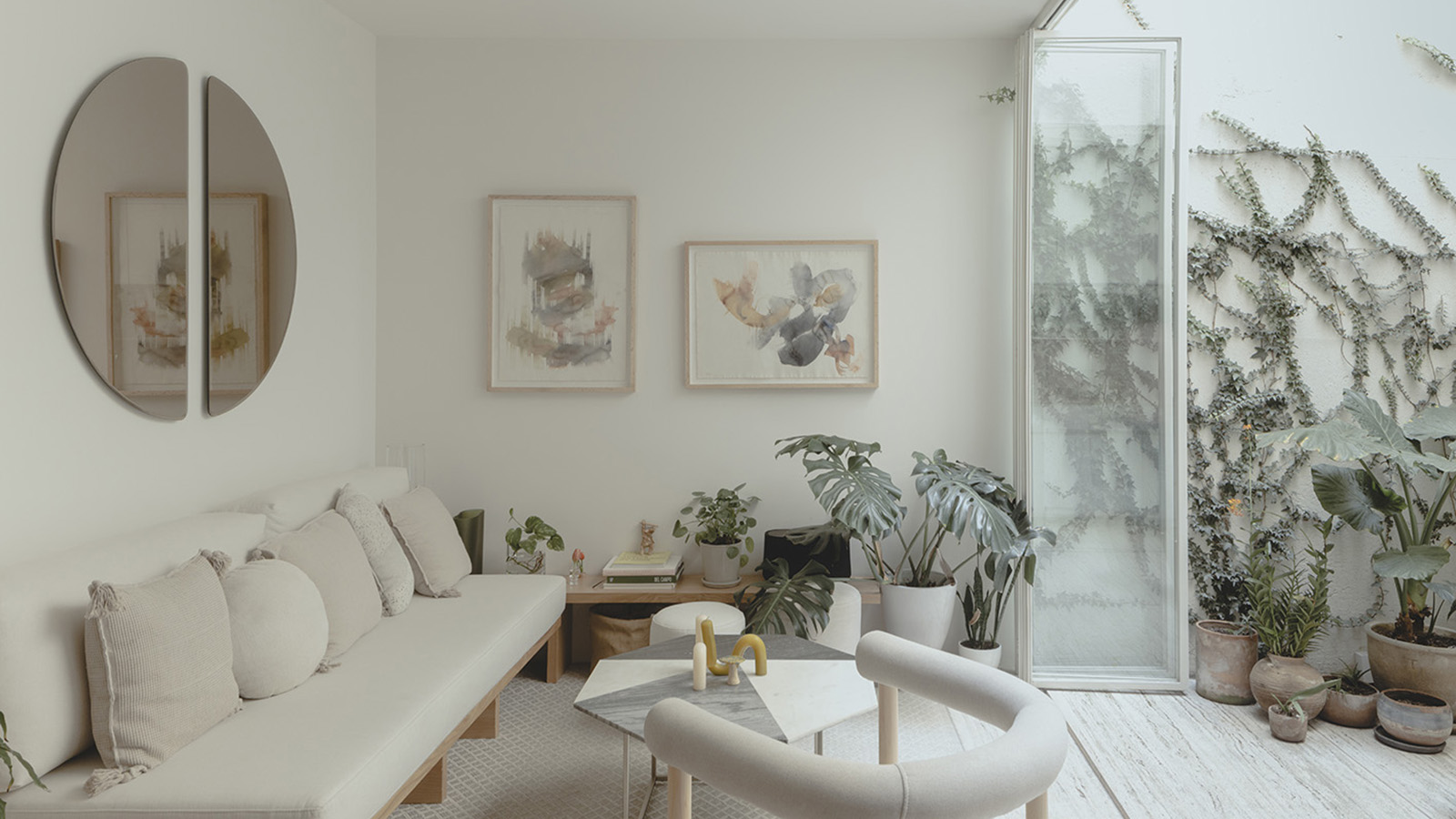
One of Mexico City's newest housing offerings, the Antonio Solá building in the swanky Colonia Condesa neighbourhood, exudes a sense of calm. But there's more to this residential scheme than its minimalist architecture character. Its architects, the dynamic studio Módica Ledezma, headed by co-founders Héctor Módica and Carlos Ledezma, explain they conceived it within the context of their ongoing search and experimentation for a 'new typology of housing' in the city's dense, urban environment.
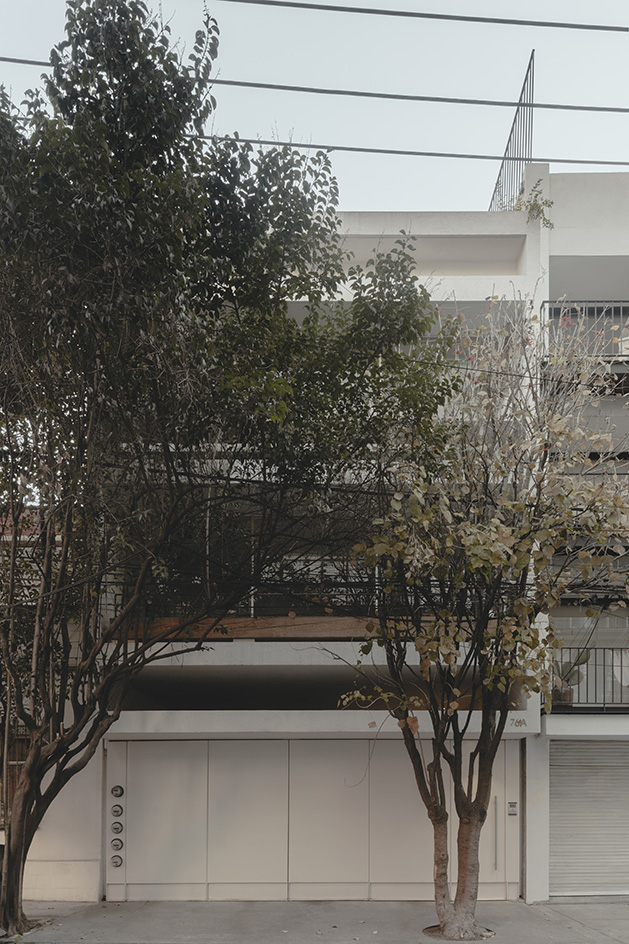
Inside the four homes of Antonio Solá
The Antonio Solá building occupies a deep, relatively narrow plot. The architecture team, resisting the urge to plans homes horizontally, as typical apartments, organised each home's interiors vertically.
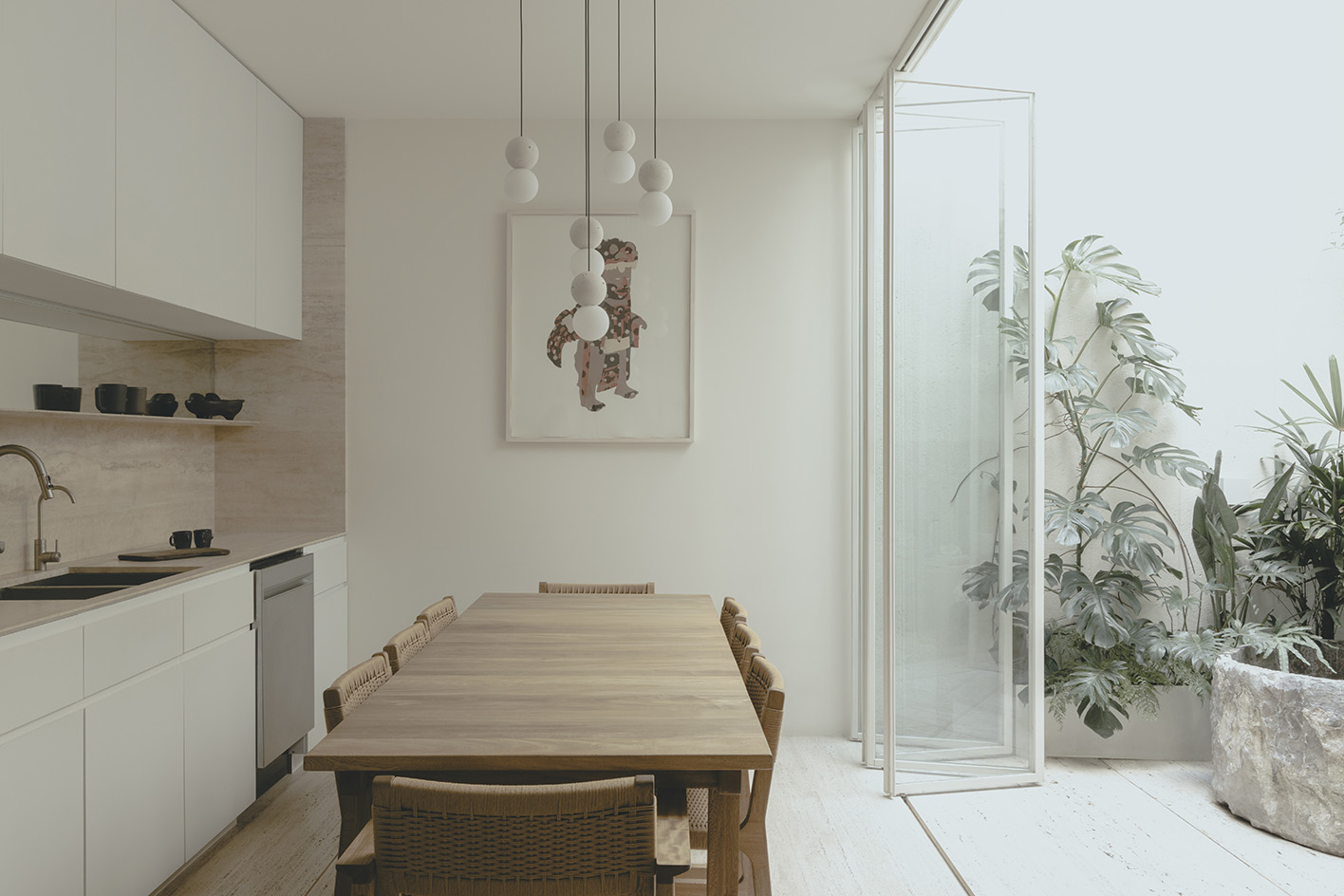
To ensure each residence makes for an enticing offering, the architects had to think carefully about spatial divisions.
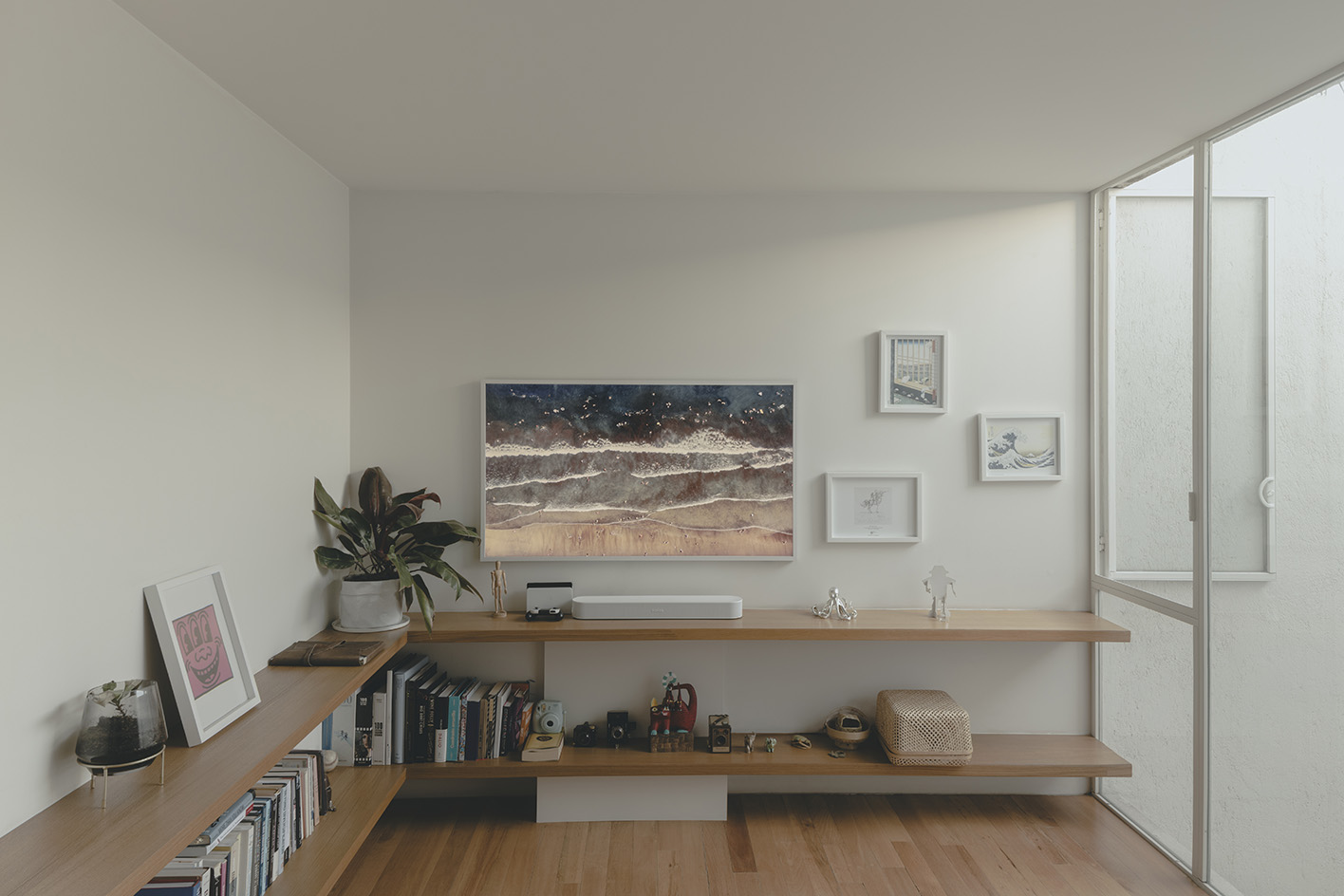
'When it comes to properties of this type, there are spatial hierarchies, the front apartments tend to have greater privilege in terms of ventilation, views and location. A strategy was proposed so that each housing unit enjoyed these privileges, regardless of its location within the property: spatial democracy,' the architects write.
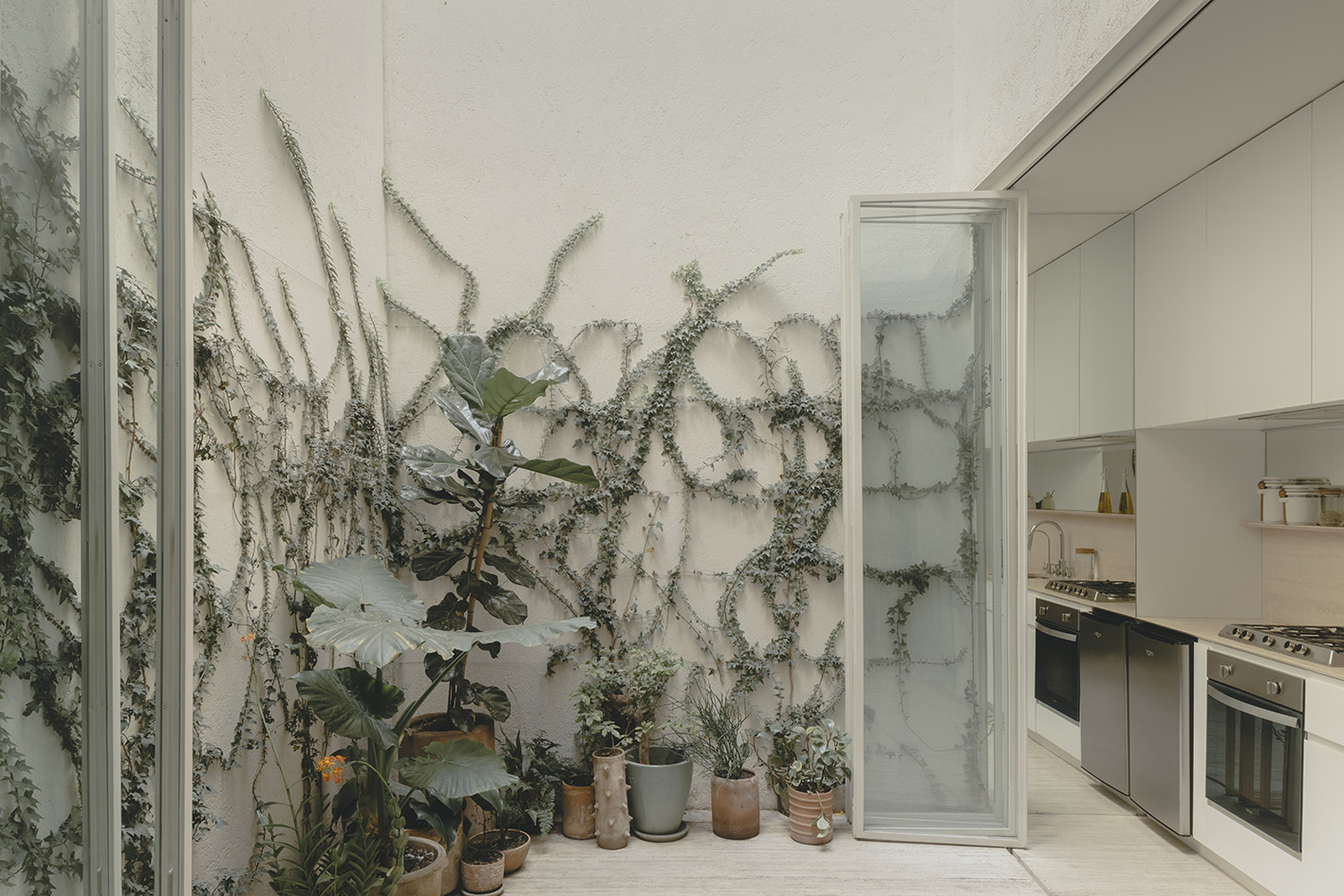
There are four townhouses in total, each unfolding upwards across four levels, featuring a generous planted courtyard and a roof terrace that offer outside space to their residents, while securing natural light throughout.
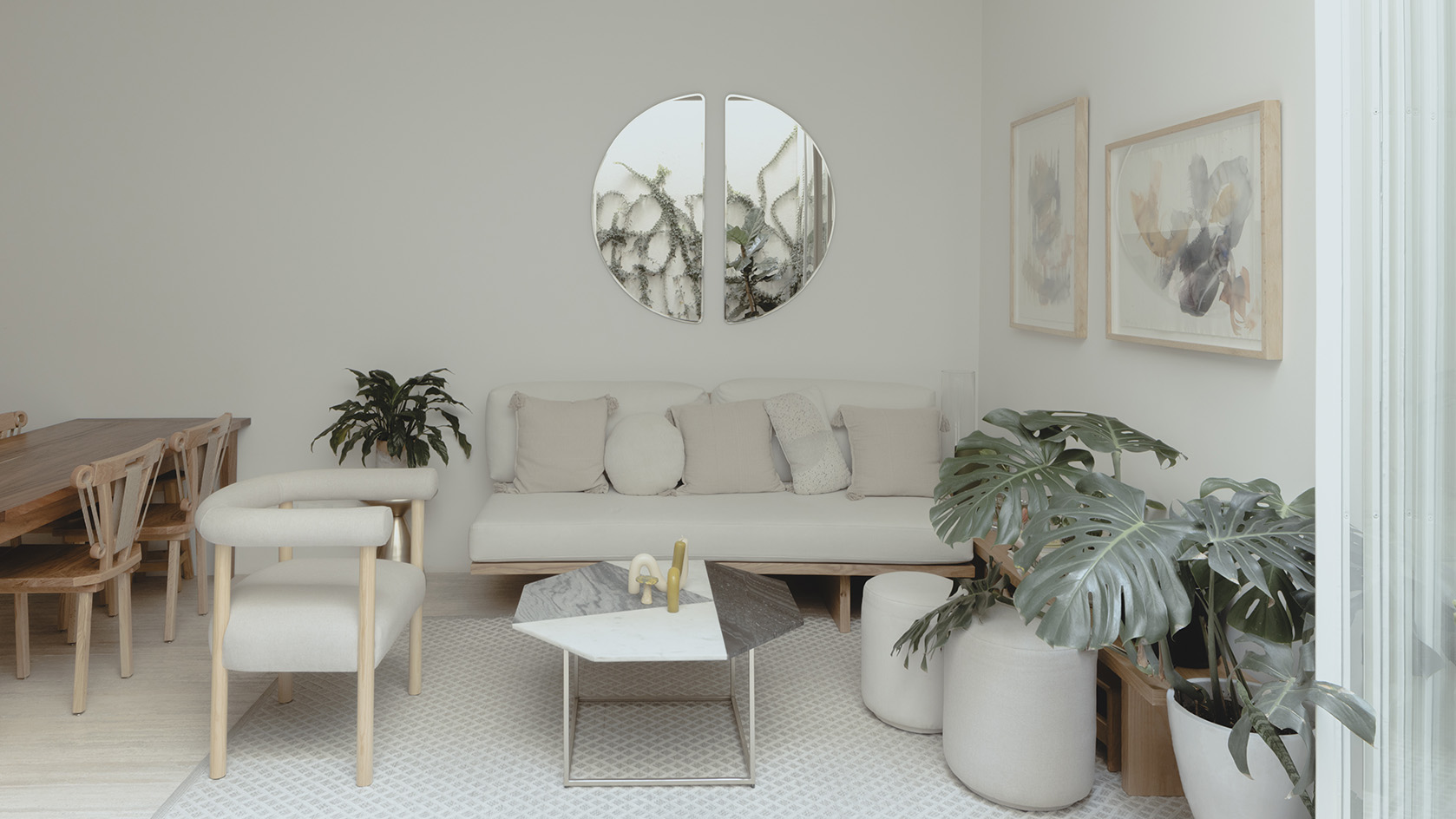
Internally, the residences are composed in a seemingly effortless, pared-down style, wrapped in light, natural hues and off-white-plastered crisp walls. The interiors are often enriched by vegetation and planters. Swathes of glazing around the central courtyards allow the sun to reach every corner on all floors.
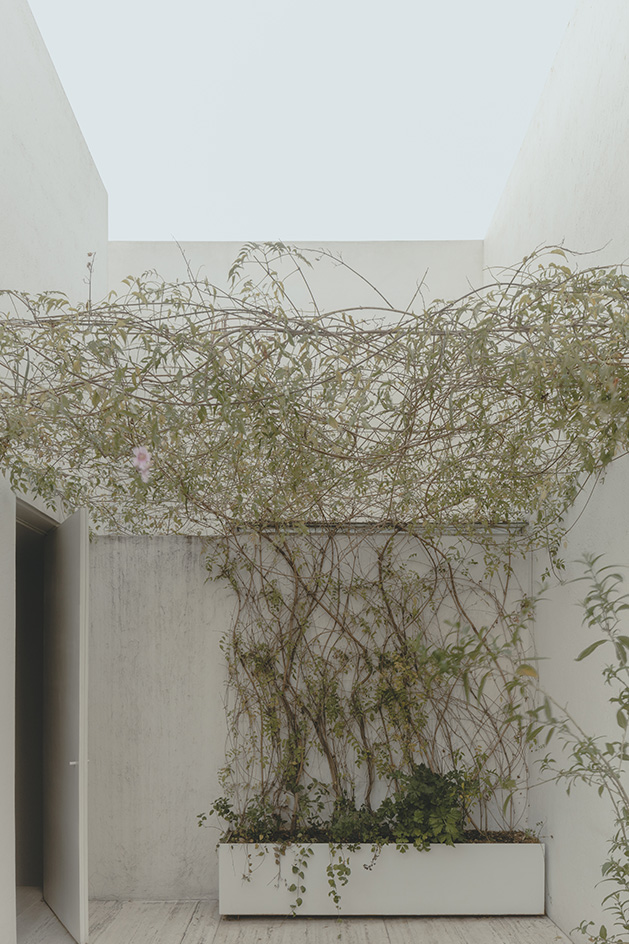
The result is a family of homes that not only offer a sense of retreat, privacy and serenity for their users – but also allow residents to engage with the city through wide rooftop vistas, even though they might not have a direct frontage to the street.
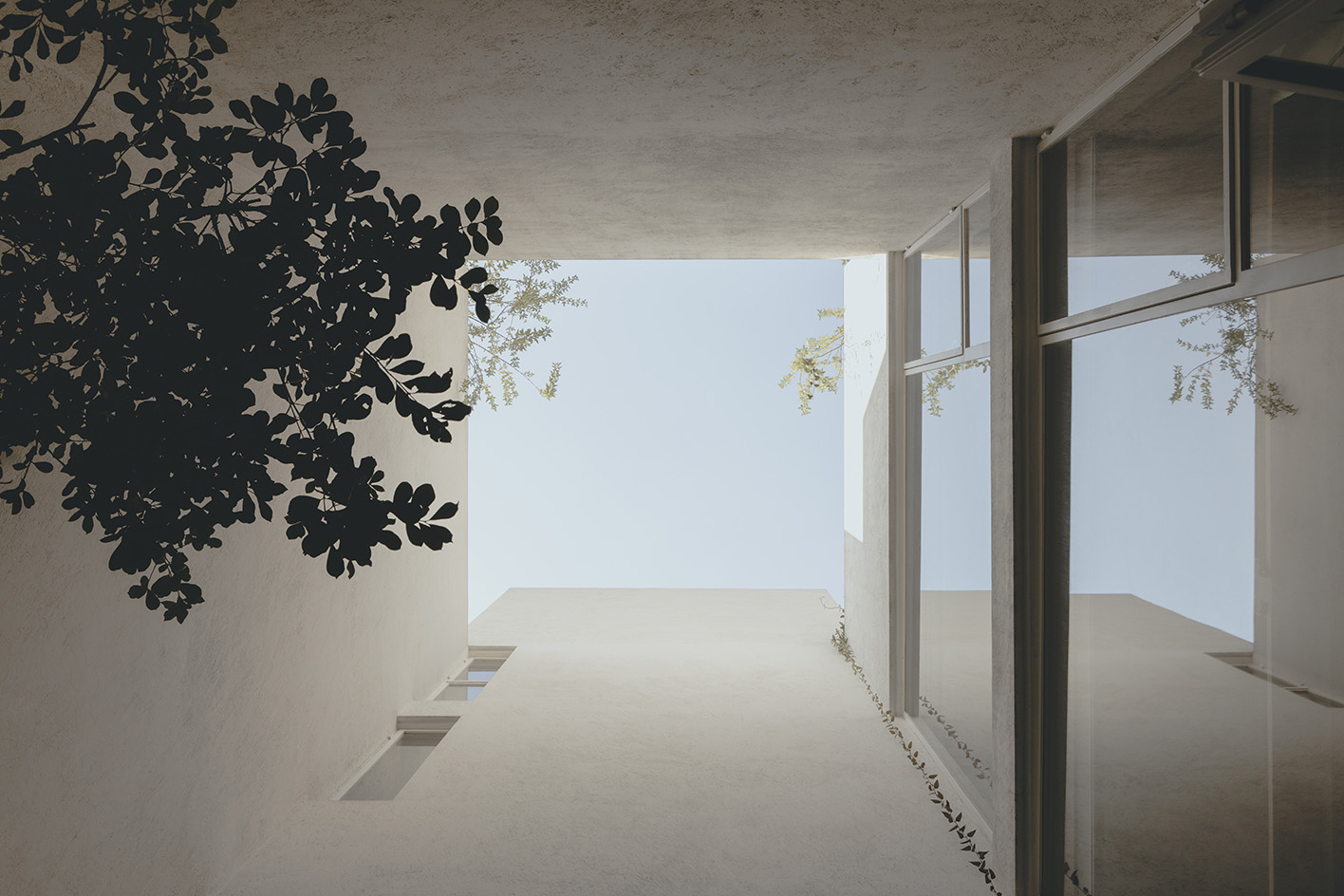
'It is a place of rest from this effervescent city,' the architects conclude.







