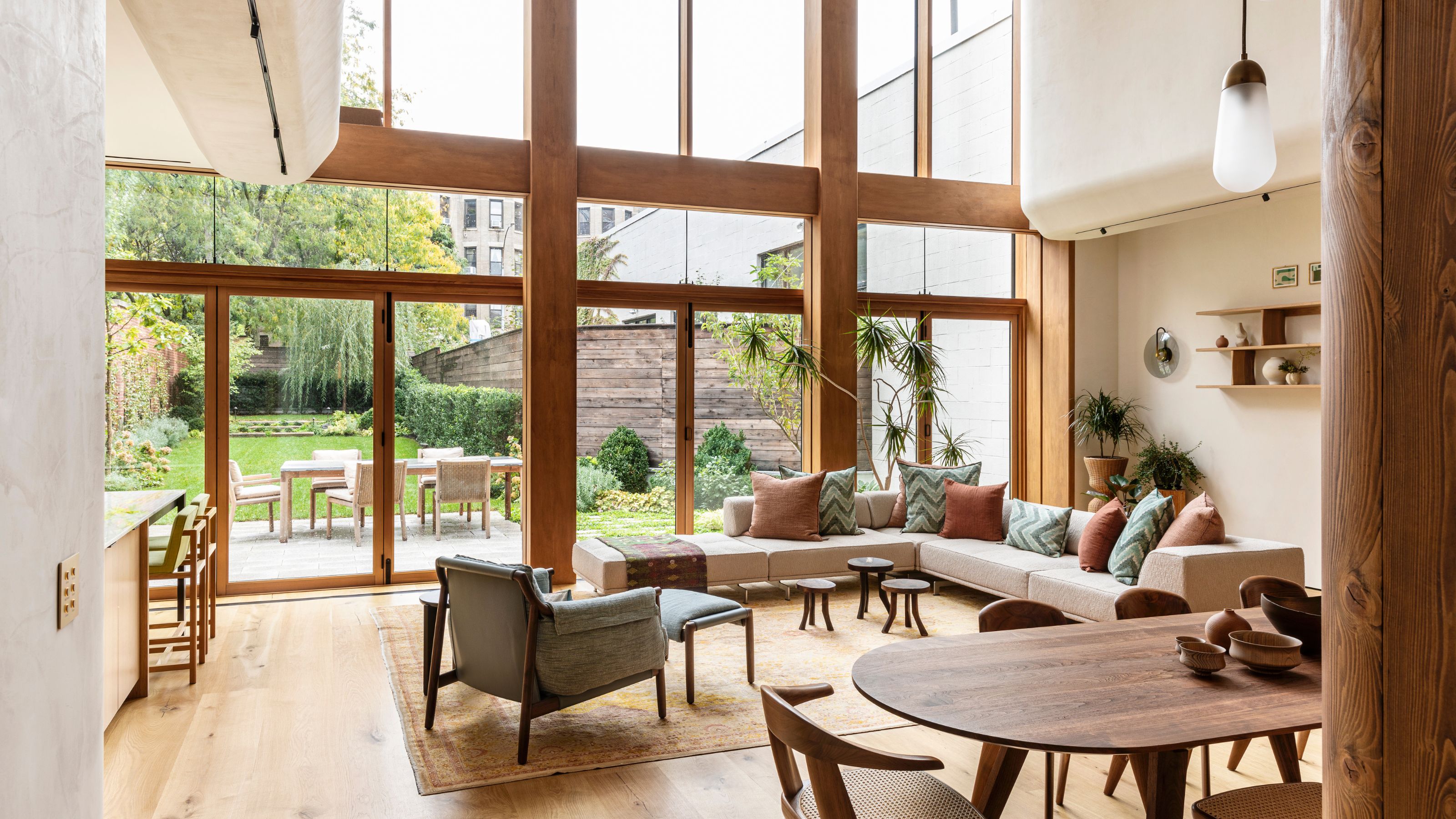
As far as blank canvases go, some are starker than others. Such was the case in the heart of Brooklyn, where a modern townhouse was transformed from a giant cube into a welcoming home with gentle curves.
“When we first visited, the space was an open, industrial, modern box, with a Paul Rudolph kind of vibe,” says Poonam Khanna, founder of New York’s Unionworks. Luckily, the severe structure was first reimagined by Lower Manhattan's Paik Architecture into a three-bedroom partial duplex with gentle architectural curves, softening its original rectilinear design to make it more livable.
When the client (a couple with two children) approached Unionworks for the interiors, the wish list was brief: a modern home that felt warm and embracing, that flowed effortlessly from room to room. For Poonam's part, the work revolved around tackling the home’s soaring proportions, ensuring that flow and functionality all worked seamlessly for modern life.
The design, in the end, was all about scale, influencing how the family might feel in each section of the home as they moved between areas. “There are moments of compression and then expansion that alter your sense of being in the space,” says Poonam. “It was important to us to balance that experience so it didn’t feel so jarring.”
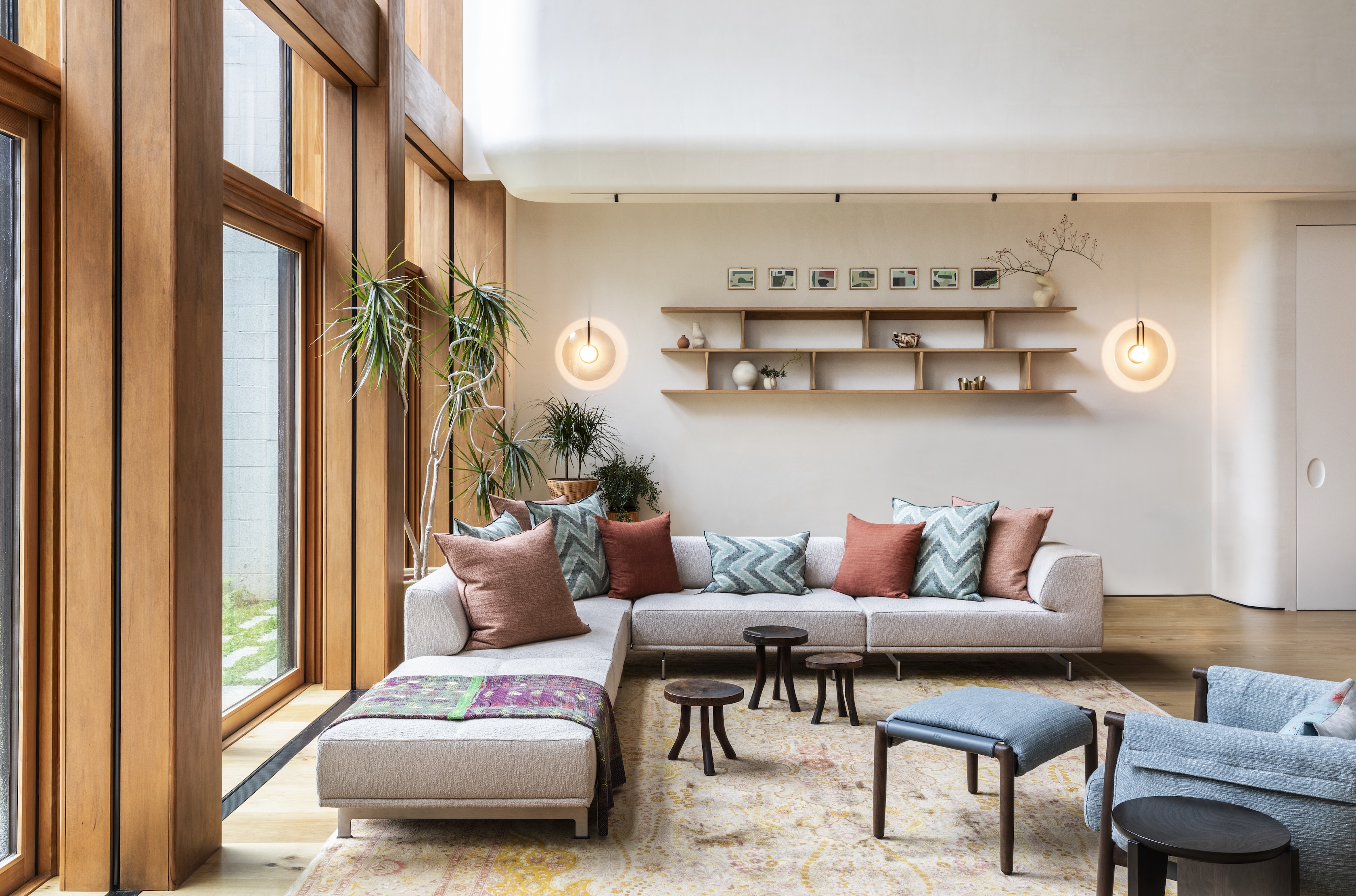
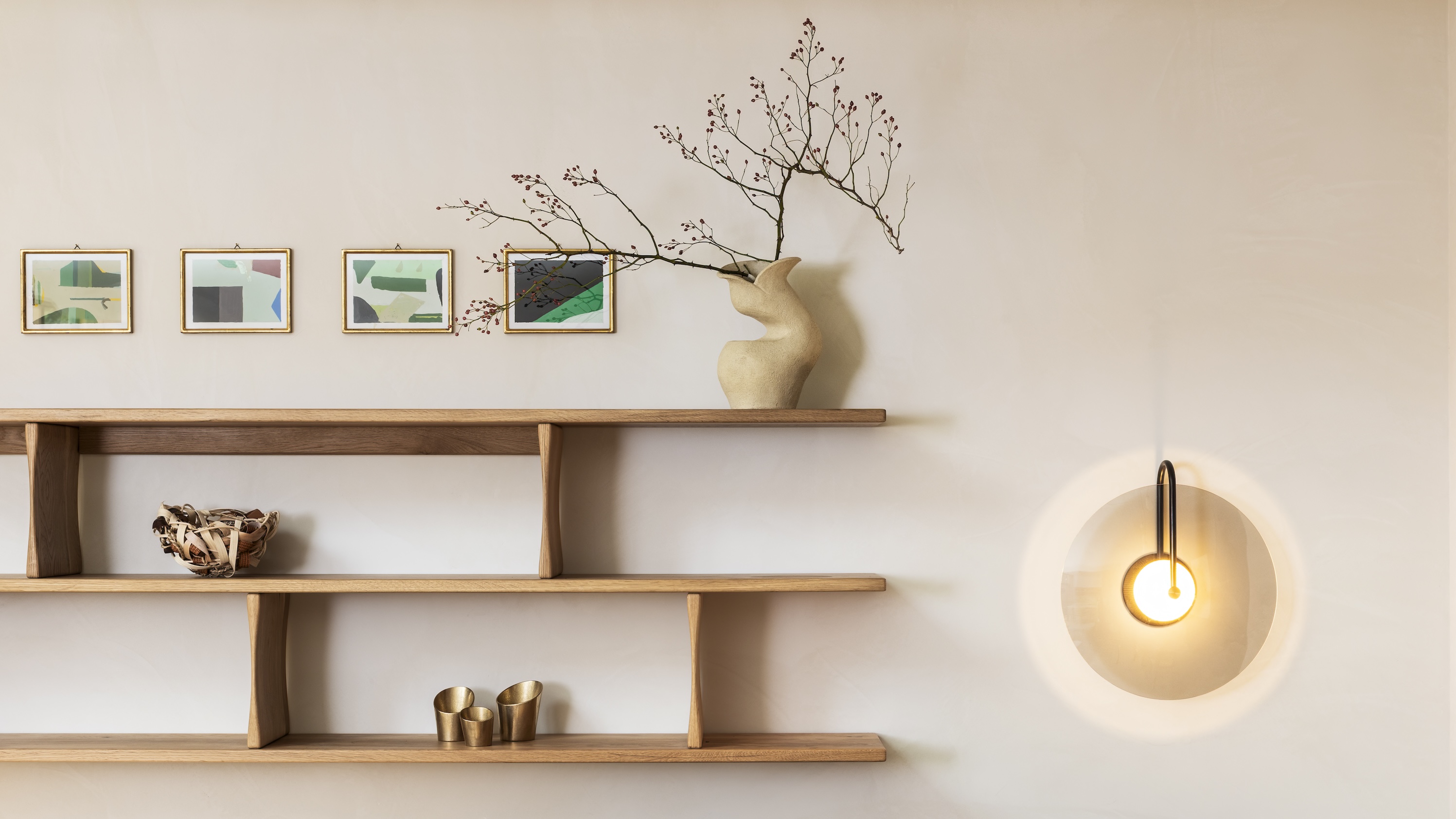
That ease and flow is perhaps most crucial in the main living area, the most challenging space for Unionworks to navigate. With double height ceilings, the space had plenty of verticality but was horizontally constrained, surrounded by the kitchen, dining area, and designated spaces for miscellaneous tasks like homework.
“It’s a lot of ingredients to combine in close quarters,” says Poonam Khanna, intent to make the open concept layout feel cozy. “We limited the furnishings down to the essentials and allowed for space all around them so you don’t feel like things are on top of one another.”
And while Paik Architecture brought rounded architectural details into the big picture, Unionworks amplified them with complementary furniture and décor — everything from wooden surfaces with rounded edges to cylindrical lighting helped bring a softer vision into focus.
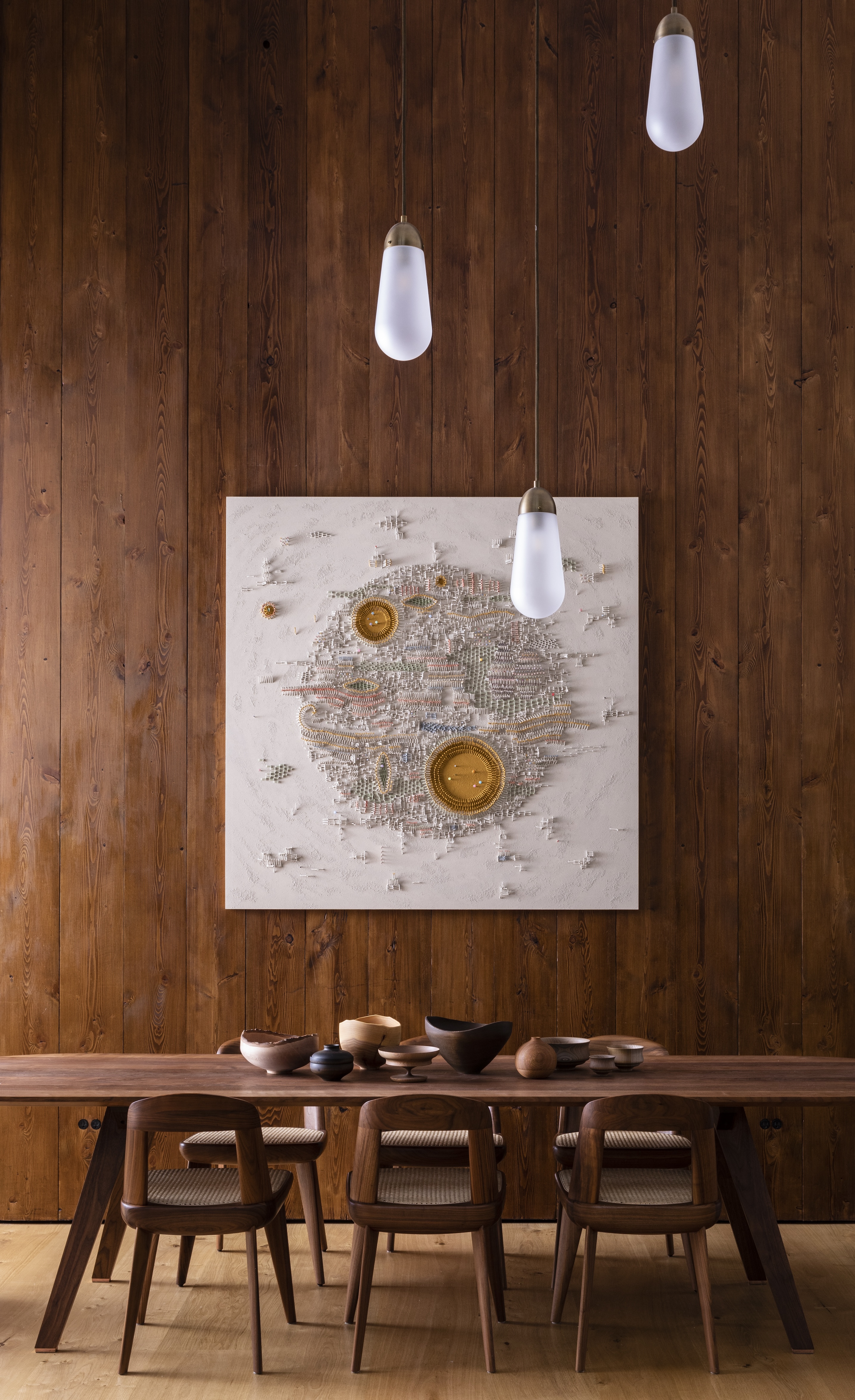
Right in the middle of it all is, perhaps, is the home's most striking moment, a dining area enveloped by stained wall paneling. "This was the most important finish decision for the project," says Poonam. "It took several rounds with Paik Architecture, their stain specialist and our clients to find just the right tones for this double height volume that dominates the space."
It was all about balance in the interior design, according to Poonam — warm but not too yellow, rich but not too red, deep but not too brown. Illuminated by lengthy, customized Lariat pendants by Apparatus Studio (leaning into the room's height), the panels are richly stained without losing the wood’s natural grains. The result grounds the space with warmth — an artisanal, human touch.
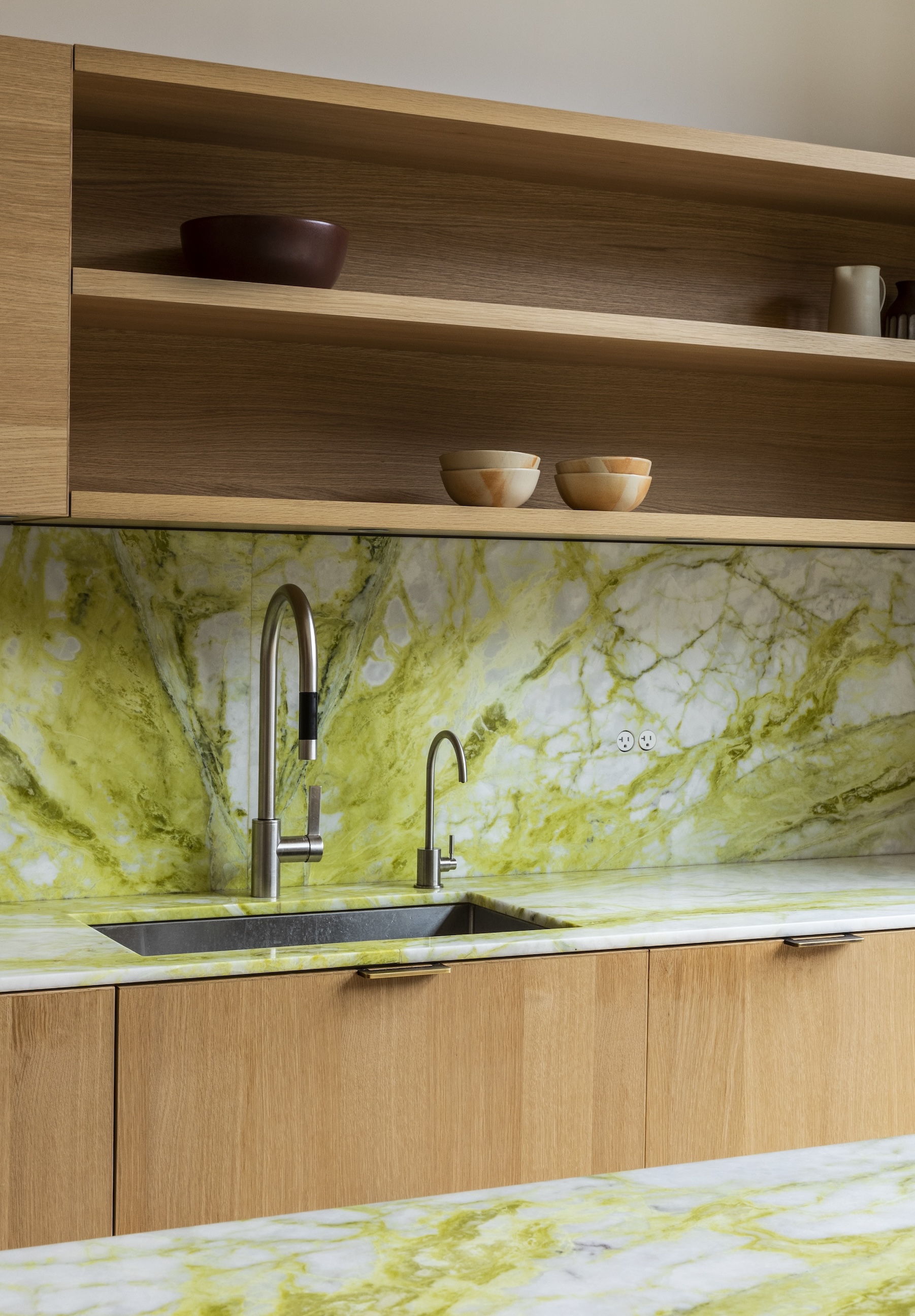
Flowing into the modern kitchen, warmth continues with a light oak Henrybuilt kitchen. But the star of the show, without question, is a bold, unexpected jolt of color. "I was in LA sourcing for another project when I saw these chartreuse green veined slabs and knew exactly where they belonged,” says Poonam of the unique marble kitchen countertops. “Fortunately, our clients were on the same page and made a gutsy choice to approve our proposal.”
The vivid green nods to the yard running alongside the kitchen, like an extension of the backyard — bringing the sky-high interiors closer to earth, it creates a direct connection to nature, blurring the lines between interior and exterior spaces.
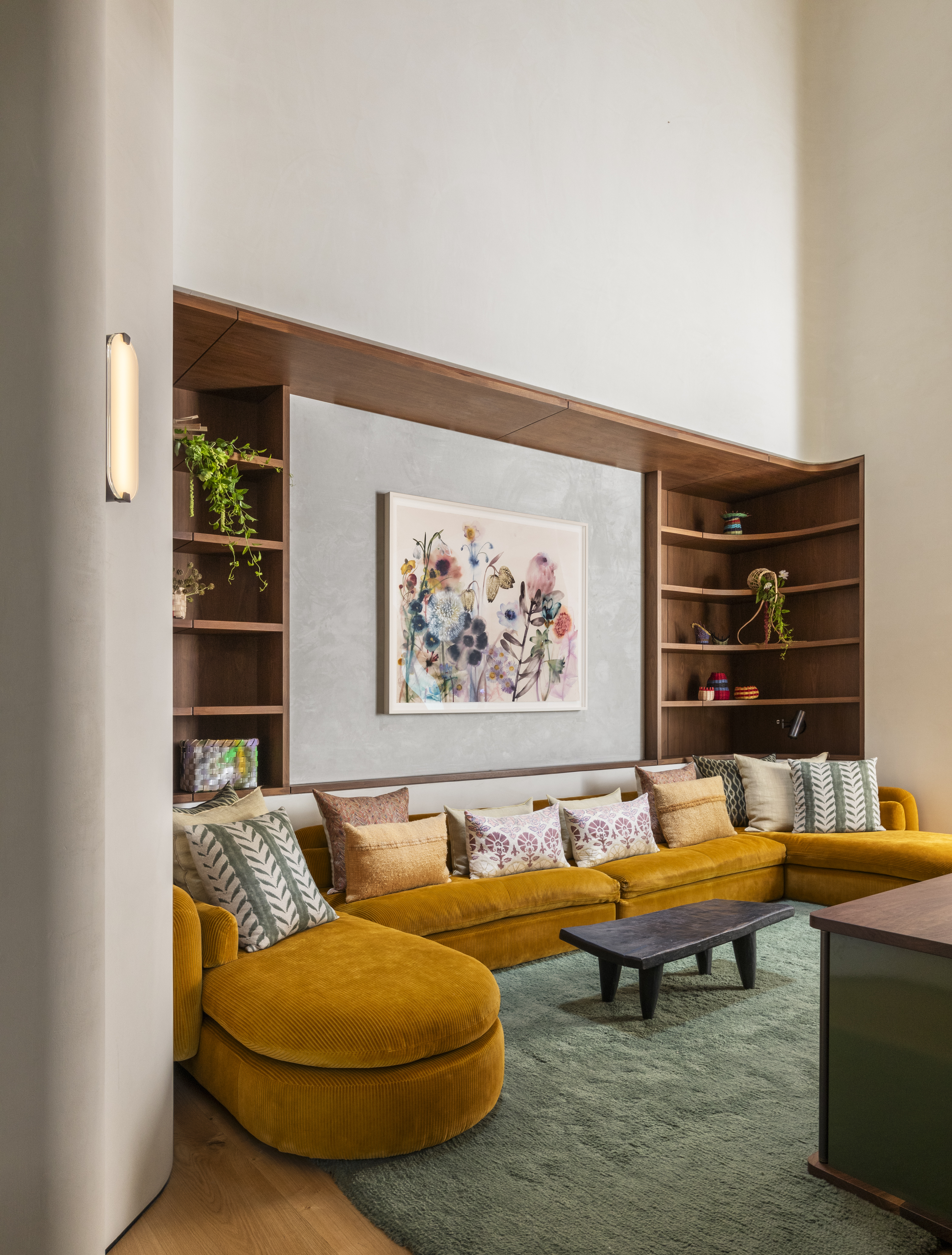

The design takes a playful turn in the den, an interior space that Poonam describes as “the womb” of the house. Ceilings are high and even topped with a skylight, but the room still has a cocooning effect thanks to rounded architectural details. Enhancing the cozy architecture, Unionworks chose materials and furniture that nod to the 70’s, an altogether relaxed vibe.
A deep shag rug lays the groundwork for the nostalgic scheme, like a corduroy sofa customized by The Future Perfect to fit the room’s exact dimensions — snug in all the right ways. “The credenza, by Fort Standard, is leaning mid-century with it’s Prouvé porthole panels,” explains Poonam. “But it remains connected to the 70’s with the olive green color we selected for those panels.”

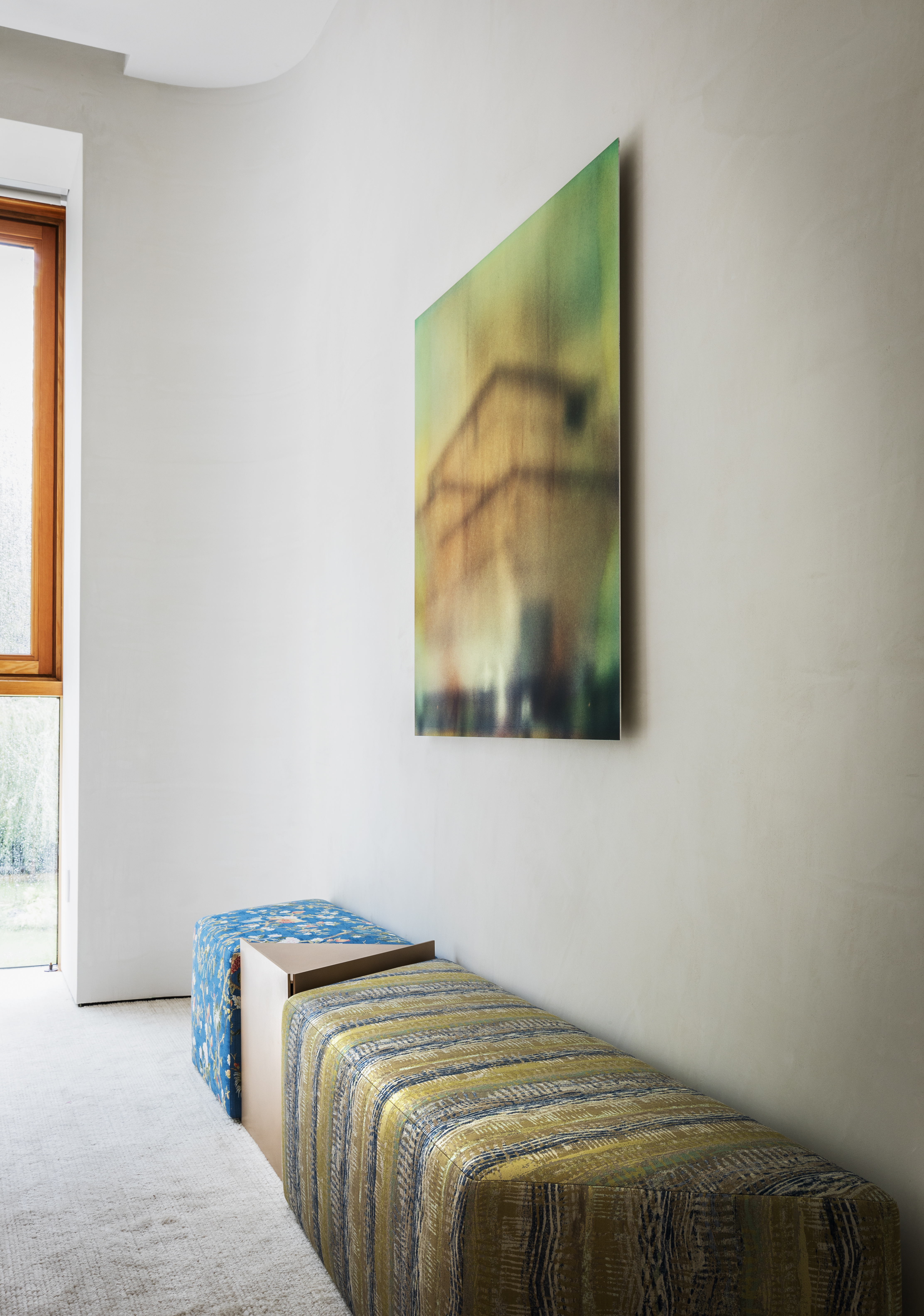
With towering proportions in the main living areas, the bedrooms had more intimate layouts that didn’t require a heavy hand. “We wanted to keep the primary bedroom light and simple,” says Poonam of the stylish yet spare furnishing. And for a personal touch, Unionworks incorporated the client’s heritage into the scheme with subtle, meaningful details.
The bedroom’s shapely ‘Georgie’ ottomans, by Egg Collective, were thoughtfully upholstered with Scalamandré fabrics that nod to Persian roots; one section has pomegranates woven into the design, a reference to the Tree of Life. Little touches like these, from small trinkets to oriental rugs, pepper the project, bringing the client’s culture into the mix and into the heart of the home.
The bones of the project, once stark and industrial, are now soft and inviting. Its soaring interiors flow together, creating a functional home that’s above all unique — and beautifully intimate.







