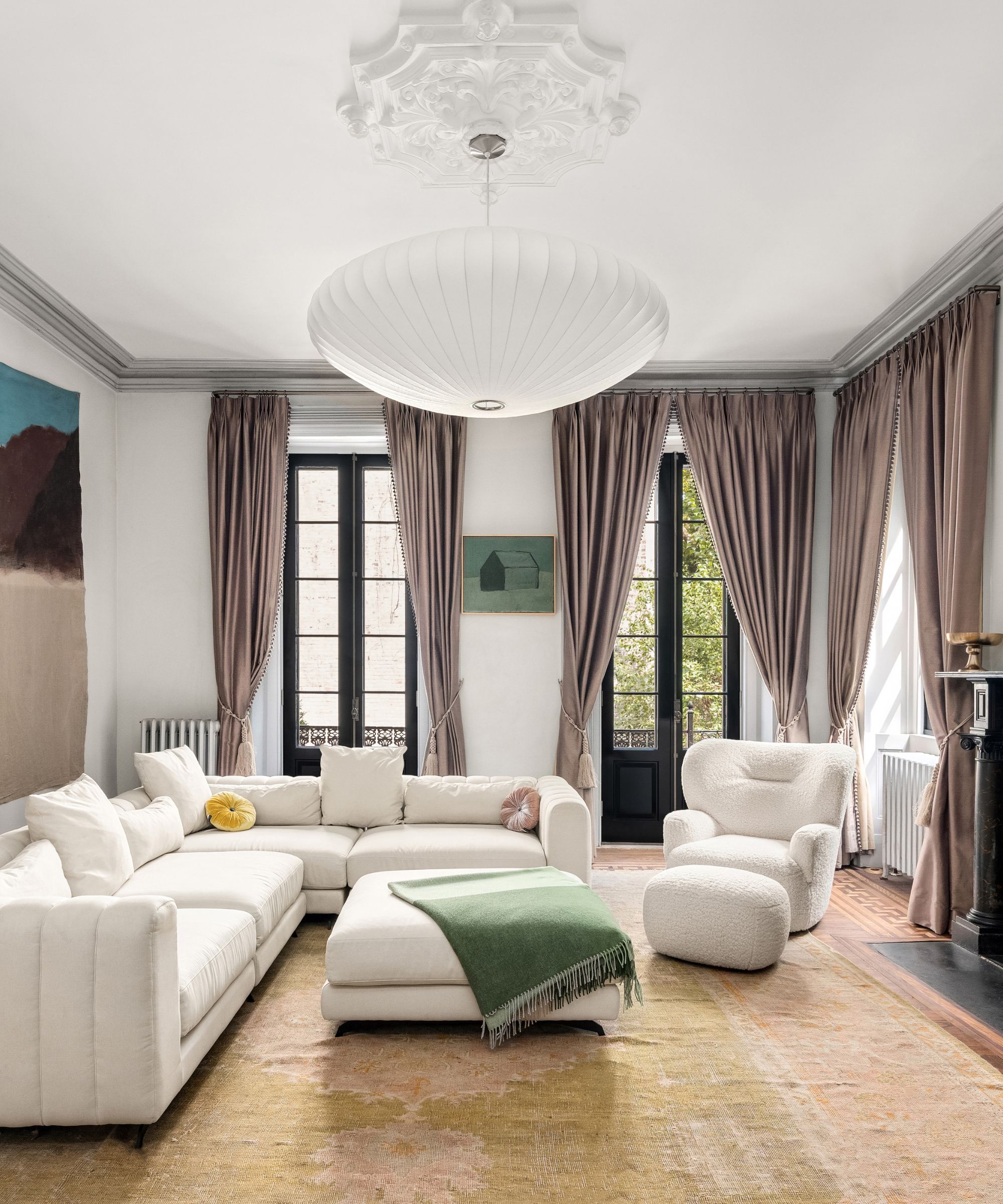
At a glance of Amy Schumer's home, you would be forgiven for assuming it's a Cotswolds country estate.
The interiors uphold a refined English aesthetic, from its rustic wooden kitchen to the chintz-wallpapered bathrooms – every room wouldn't look out of place in a stately home. However, the property is far from England's pastures. The townhouse is located in the heart of Brooklyn, and it's one of the most surprising properties we've explored in New York City.
Alongside its lessons in English country decor, the actress's home is a masterclass in decorating with blue. Every room features blue in some form, whether it's through the upholstered seating in the breakfast nook or the paint on the bedroom walls. Best of all, it's currently on the market (for $14 million), so someone can enjoy it as much as Amy Schumer soon.
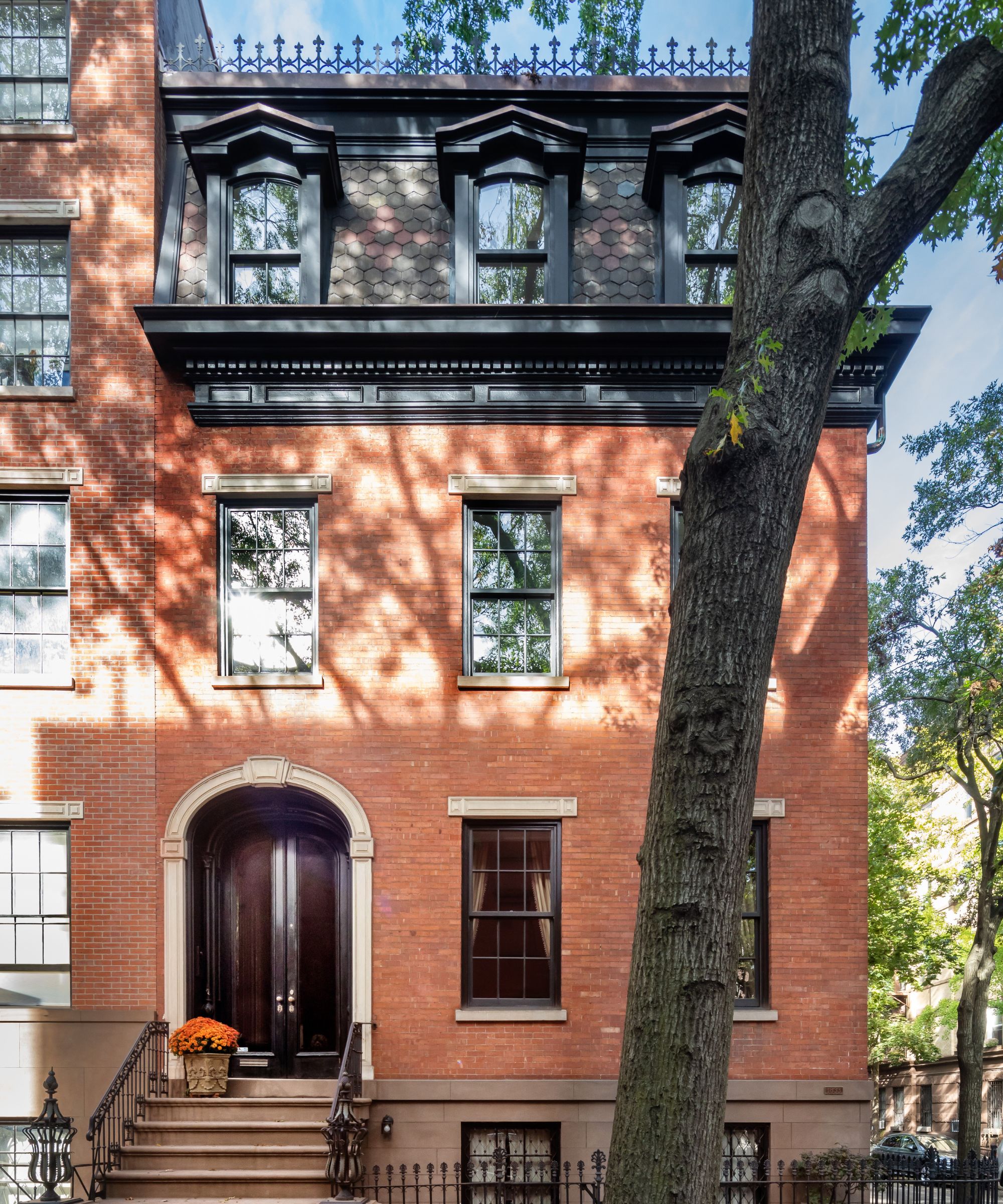
Built in 1829 in a classic Federal-style, the exterior of this Brooklyn Heights home belies the impeccably restored interior.
The 5,568 square foot house spans four stories and boasts five bedrooms, three and a half bathrooms, and grand living areas that feature high ceilings, restored crown moldings, and hand-carved trim. There is a total of 30 windows, around the townhouse, promising all-day natural light that complements the blue and neutral color scheme.
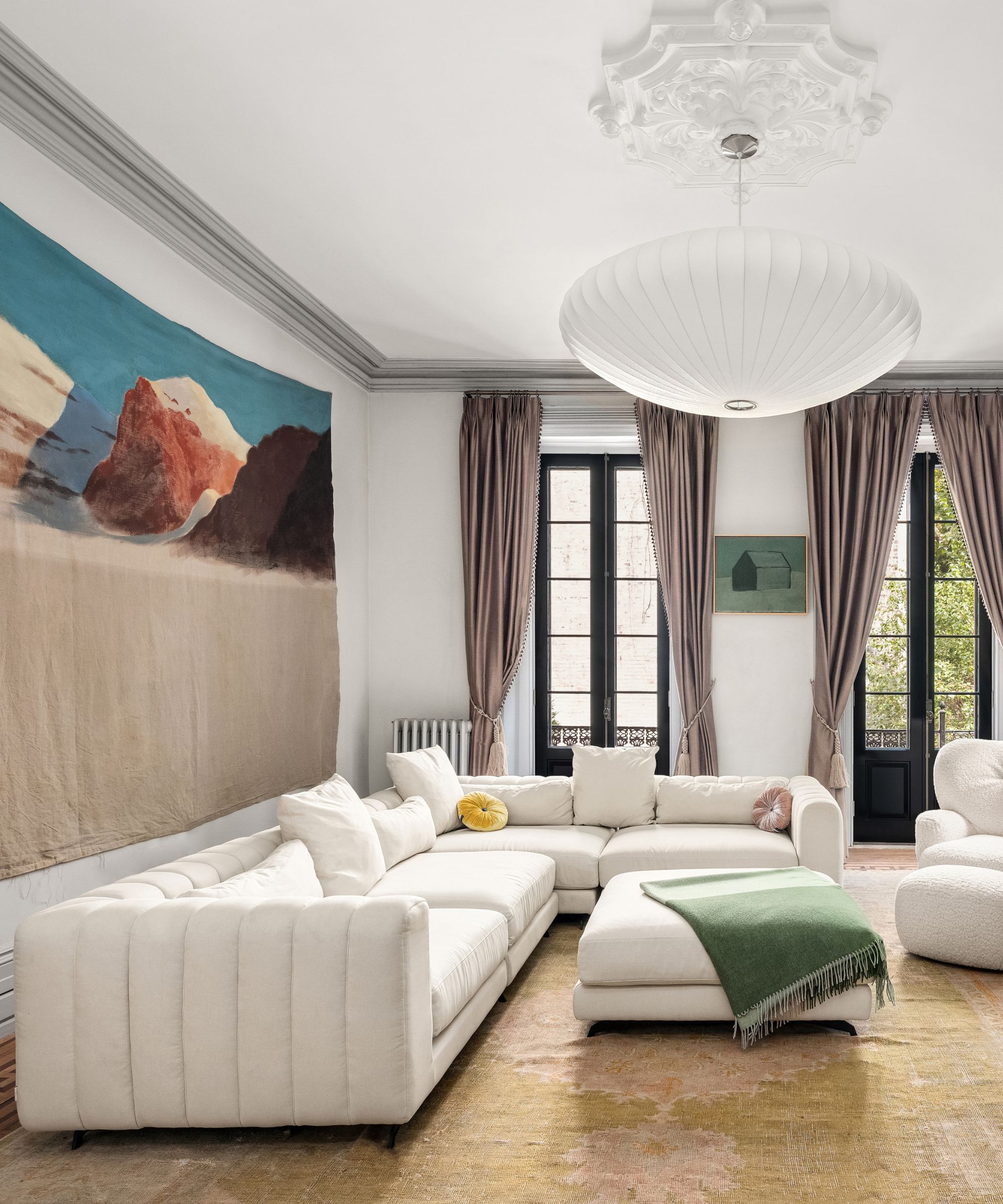
The historic property is a trove of authentic features, including original French doors (with etched glass paneling) and two stately entertaining rooms, each with original dark marble-mantled fireplaces and soaring ceiling heights. There is also a New Orleans-style terrace leading from the rear parlor, descending to backyard.
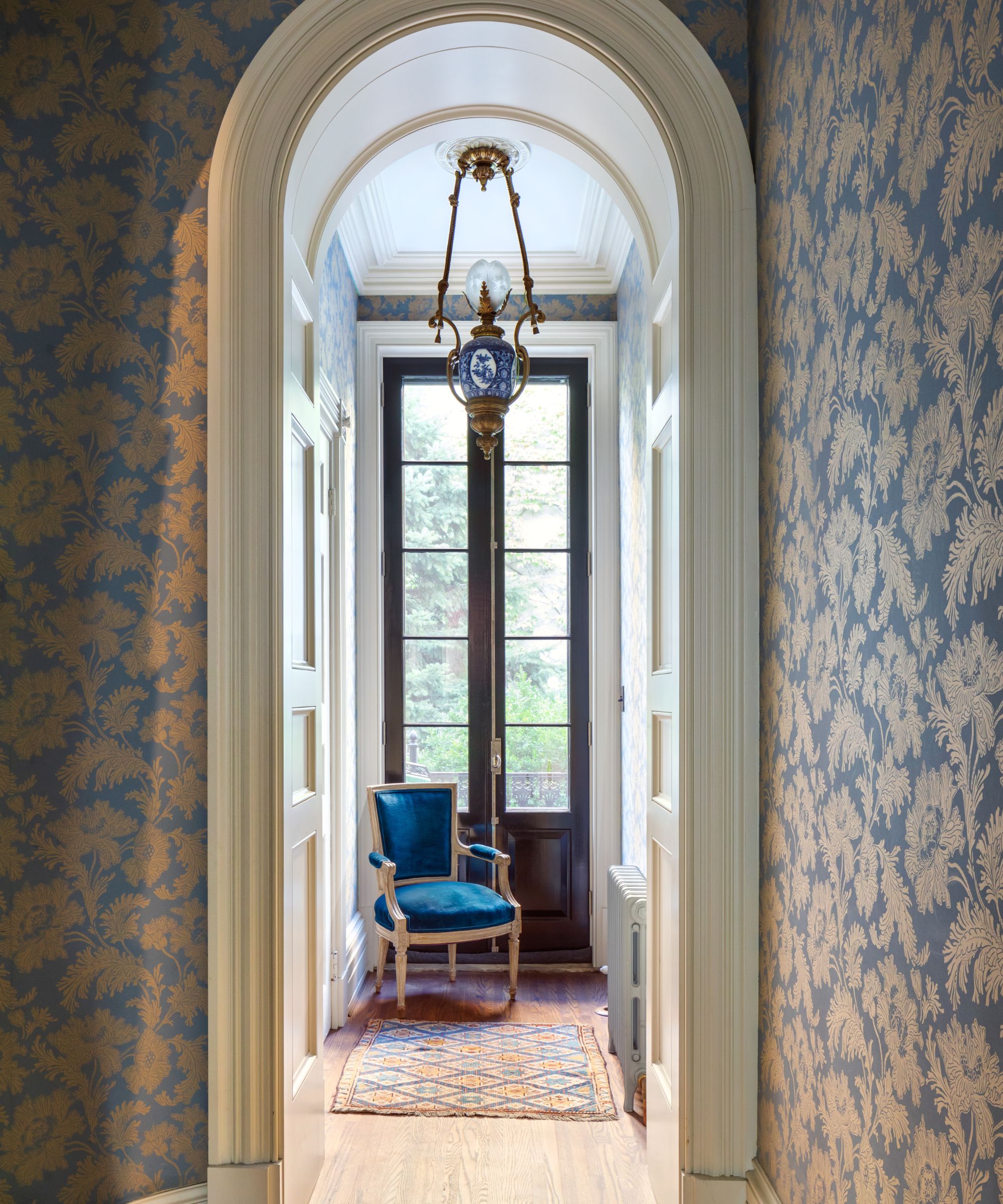
The country kitchen is perhaps the most English-style space in the home. It was recently renovated with high-tech appliances, including a custom LaCanche range, a suite of Gaggenau appliances, and a spacious butler’s pantry.
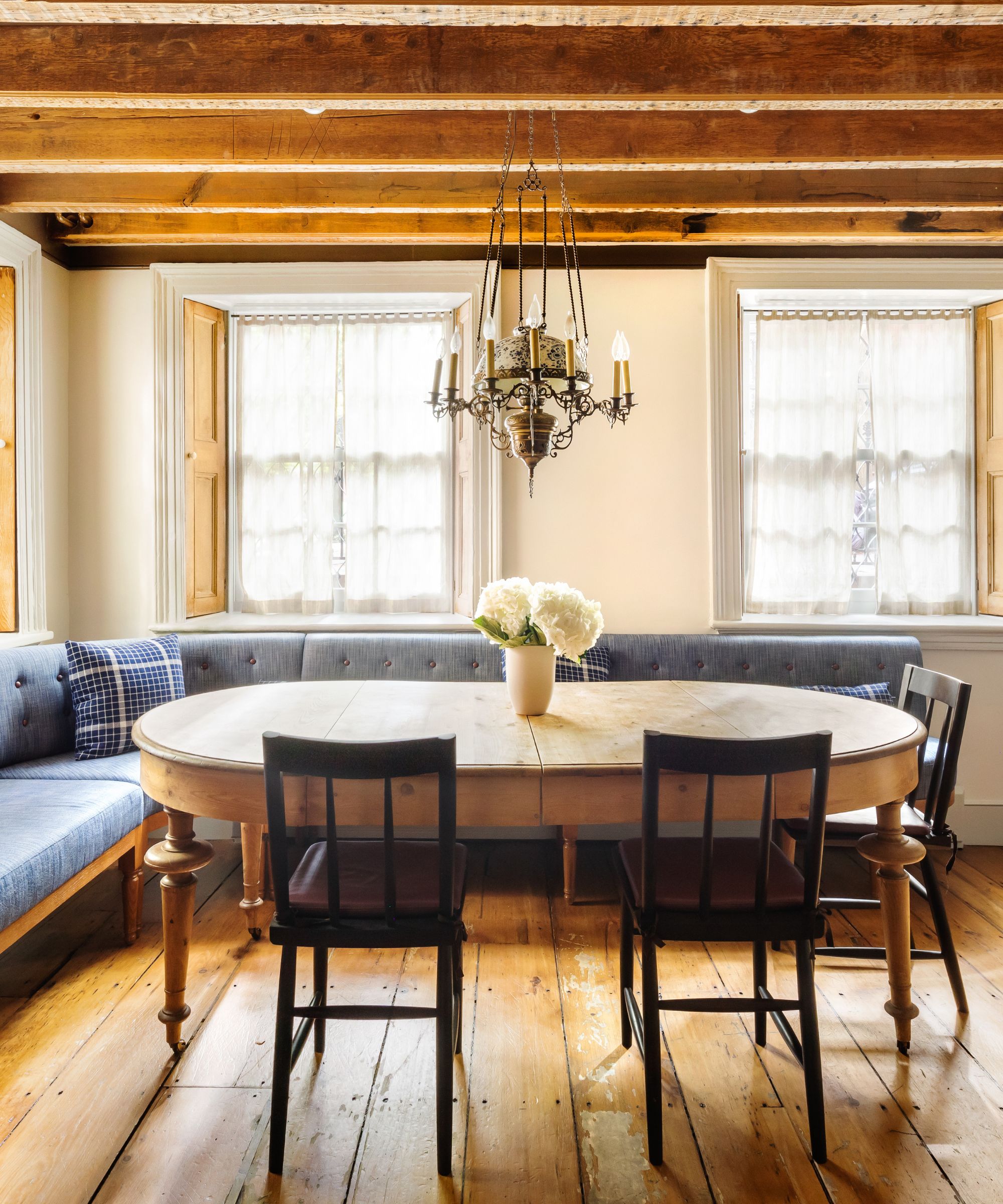
Appliances aside, the kitchen features a statement marble-topped island, vintage wood cabinets, exposed beams, and wide-planked floorboards, all of which tap into the traditonal English aesthetic. This continues in the wood-paneled library/bedroom with a fireplace and custom cabinetry that faces the yard.
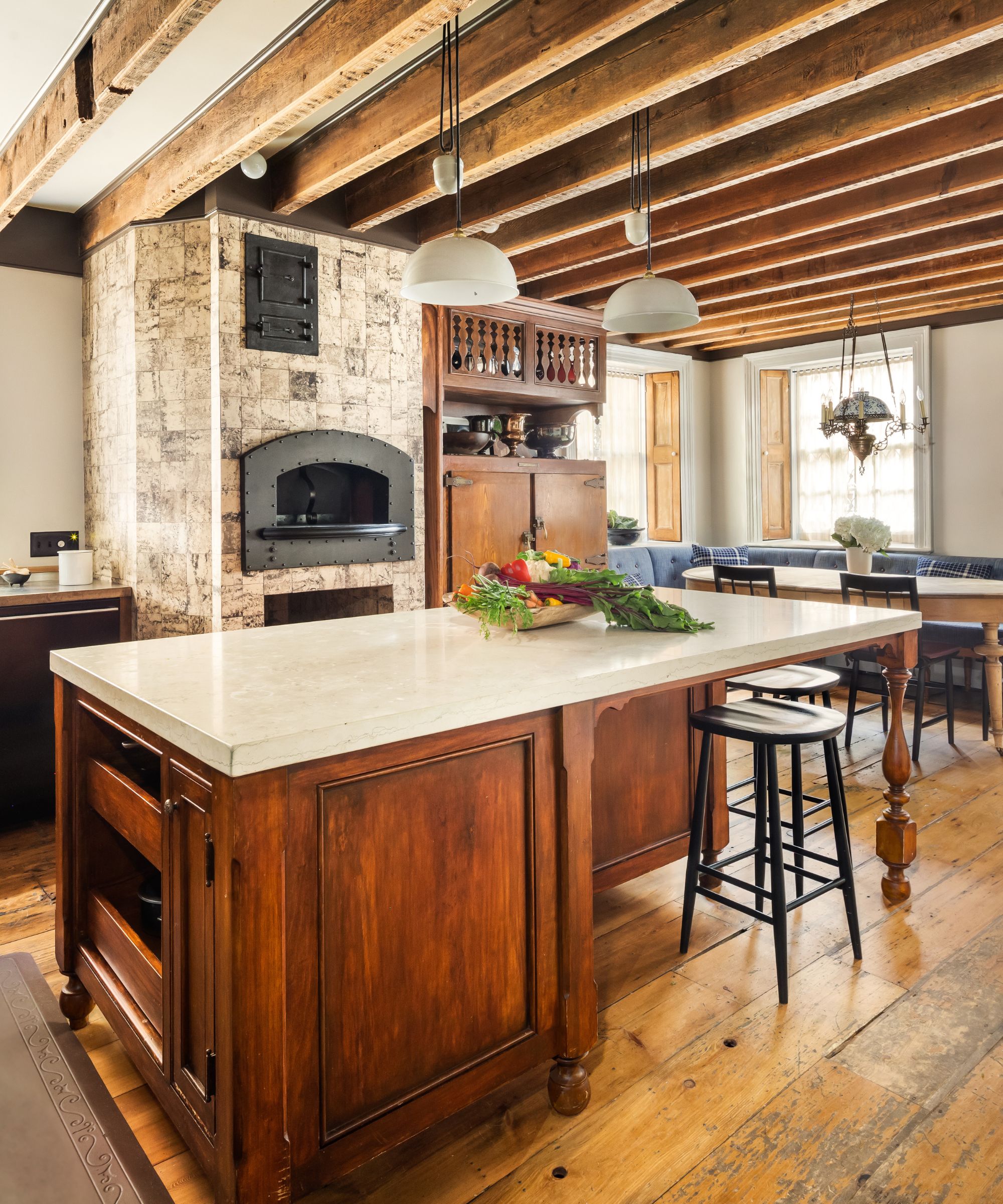
Self-contained and serene, the palatial primary suite encompasses the entire second floor. A huge corner bedroom with an original fireplace flows to a high-ceilinged dressing room with ample storage, and on to the spacious ensuite bathroom. Continuing with the French New Orleans aesthetic, the ensuite boasts an original marble soaking tub, a freestanding shower with nickel finishes, another fireplace, dual vanity, and exquisite marble tiling. Two rooms stand on either side of the primary suite: one perfect as a study, the other as an office.
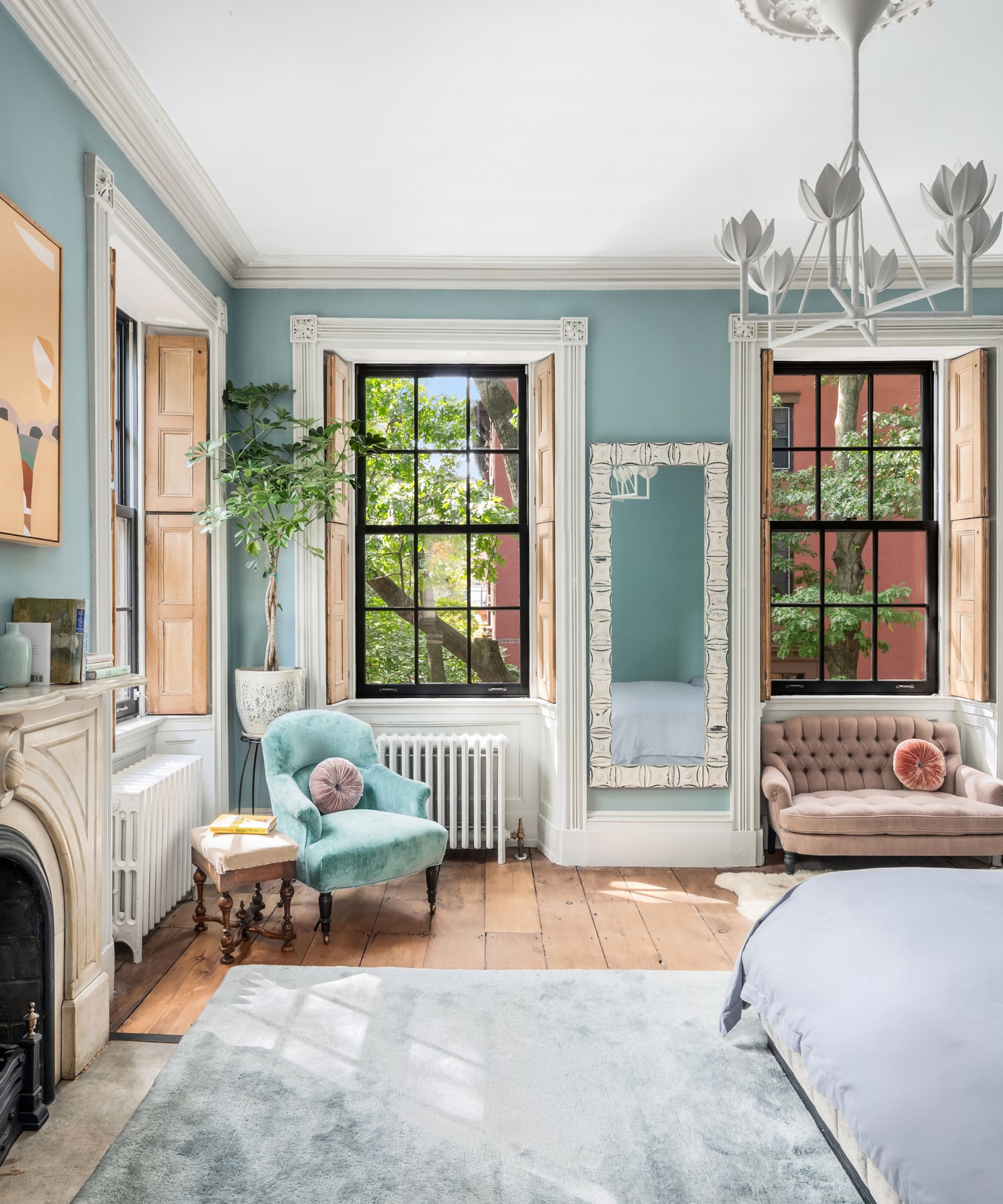
The primary bedroom is where the blue thread takes center stage. This high-ceilinged, serene suite encompasses the entire second floor and includes an original fireplace and spacious dressing room, before leading to the ensuite bathroom.
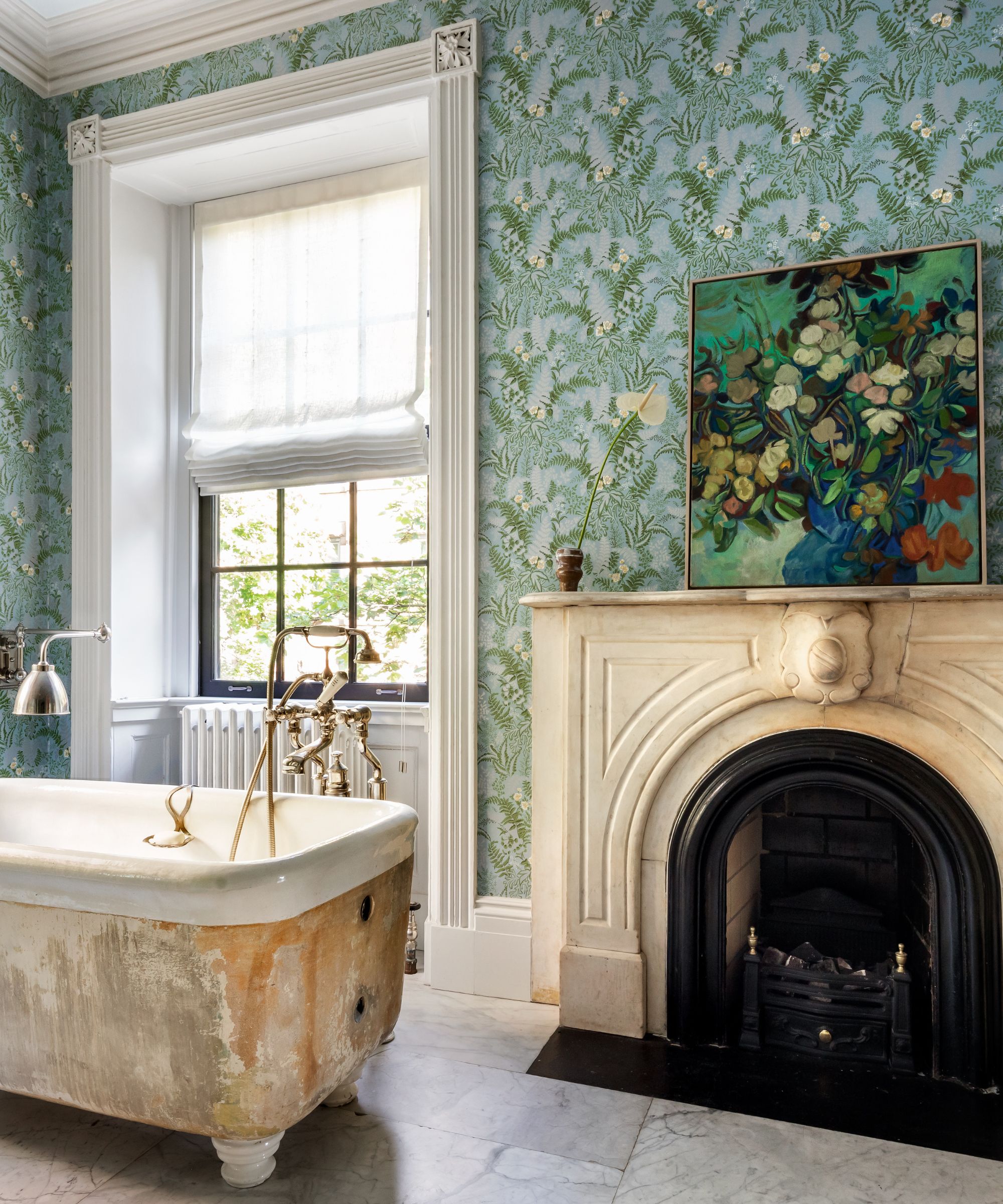
In keeping with the traditional English design features, the ensuite boasts a marble soaking tub, a freestanding shower (with nickel finishes), a dual vanity, and ornate marble tiling. Two rooms stand on either side of the primary suite: one perfect as a study, the other as an office.
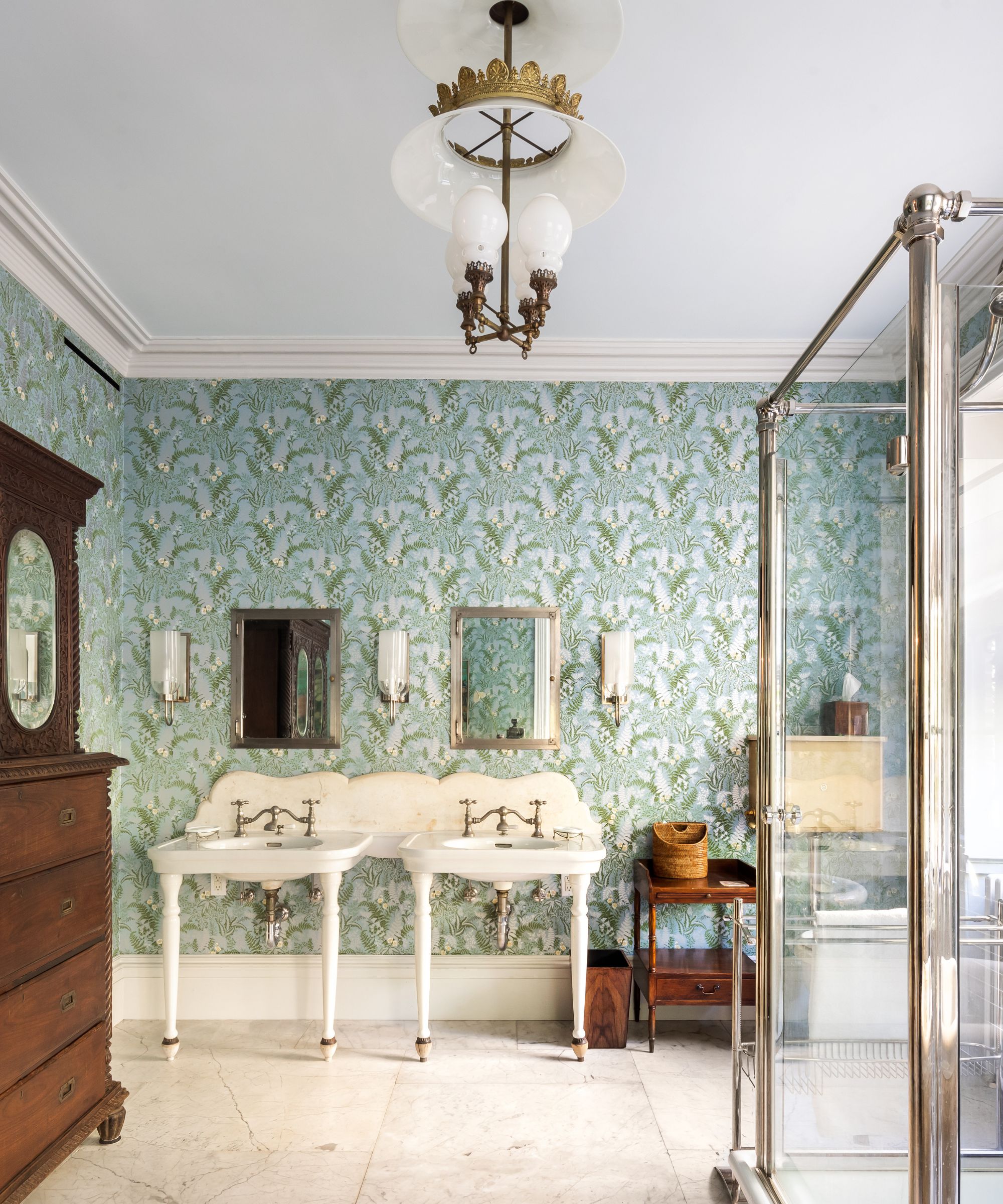
Shop the blue bathroom edit
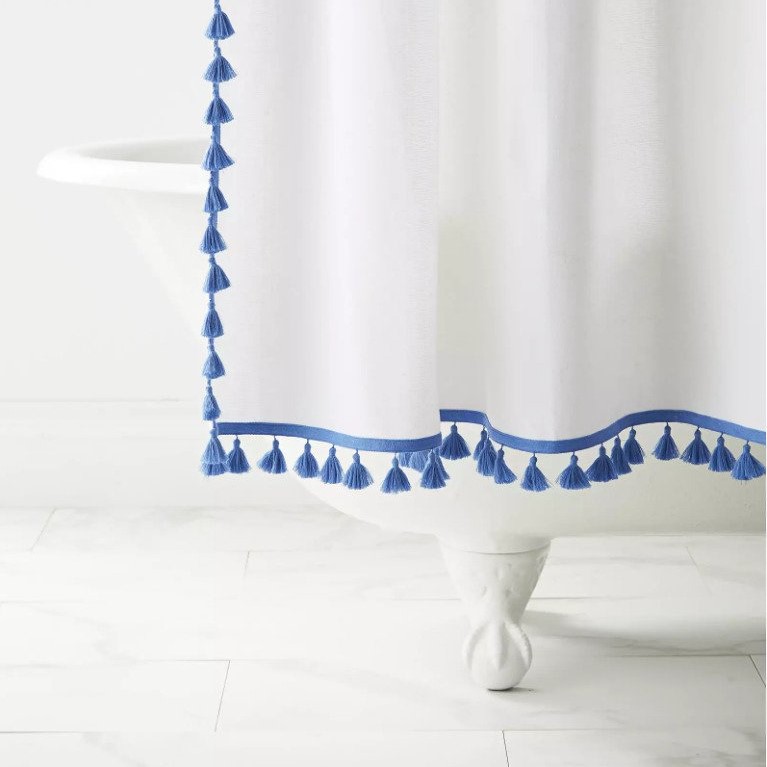
Crafted from pure white cotton canvas, this shower curtain features bright blue tassels to add a lighthearted touch to the bathroom.
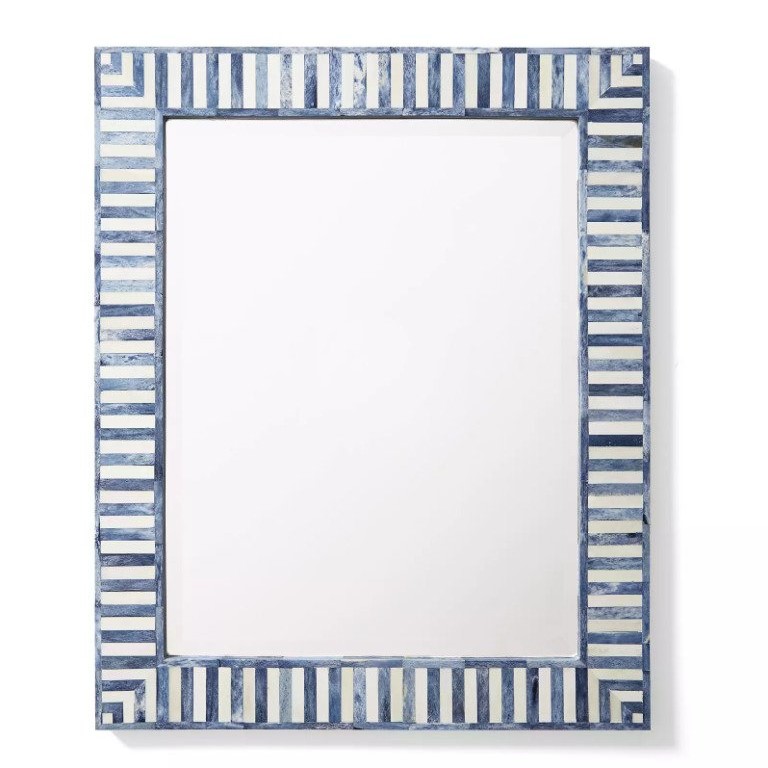
This inlay mirror takes classical blues and whites with bone striping for a handcrafted look.
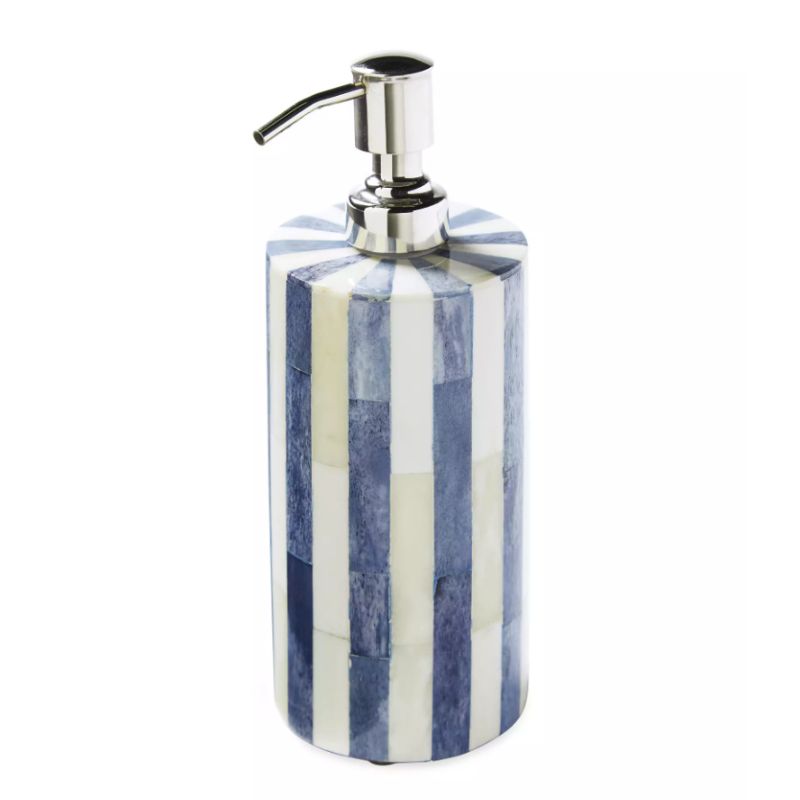
Designed in a classic blue and white color palette, this soap dispenser accessorizes your bathroom with a fresh look.
The home is currently listed with Karen and Kyle Talbott of Corcoran, and Adam Modlin of Modlin Group.







