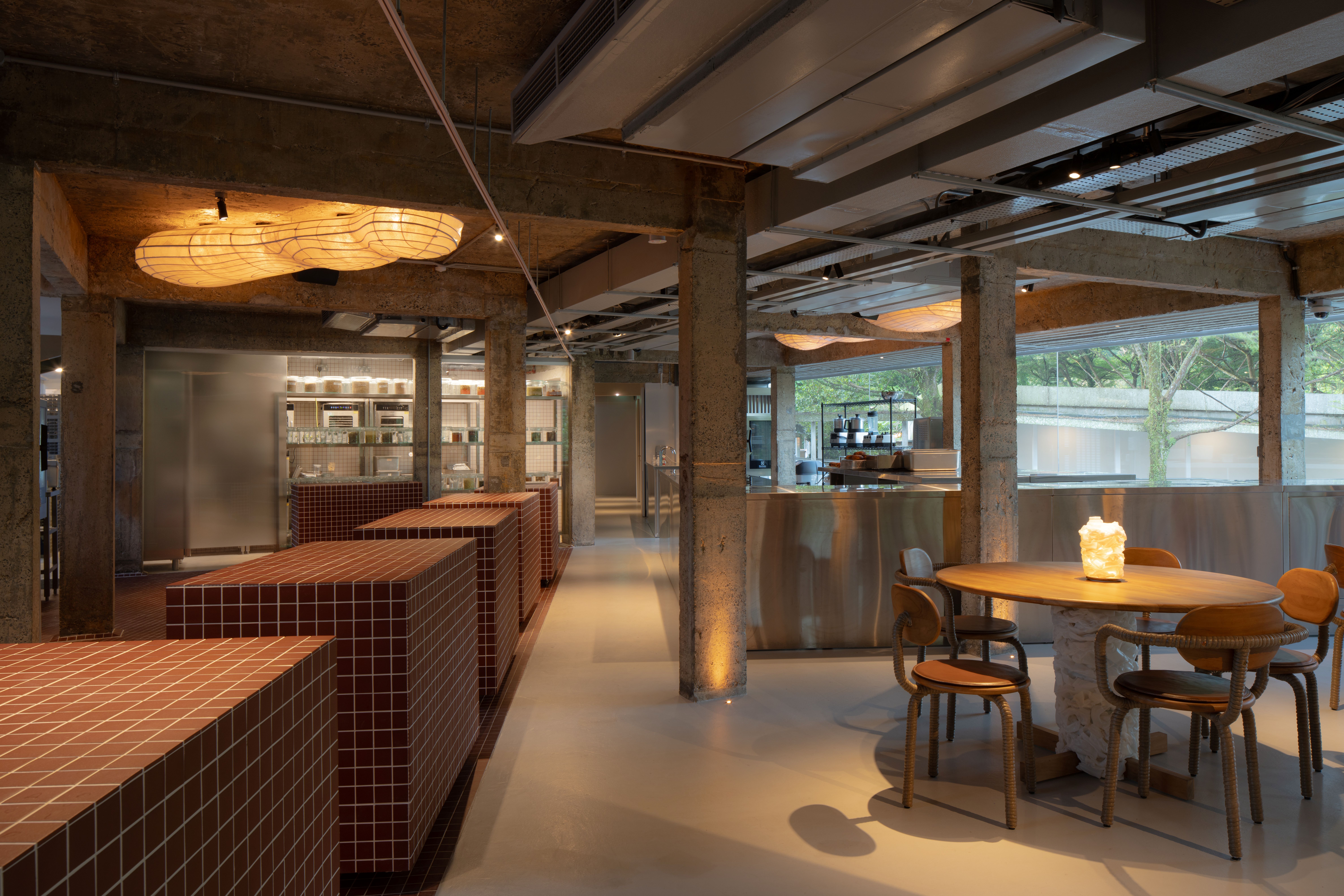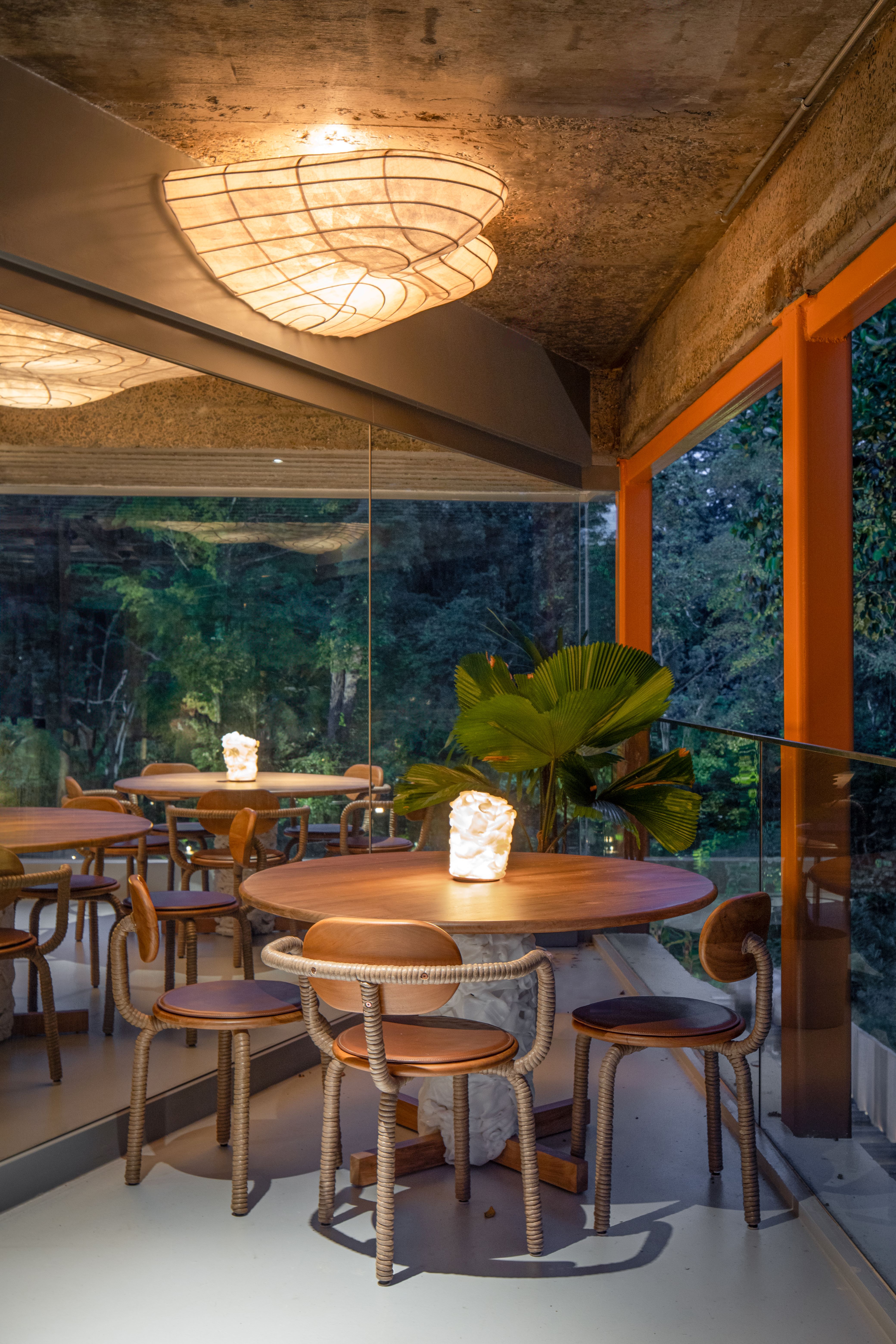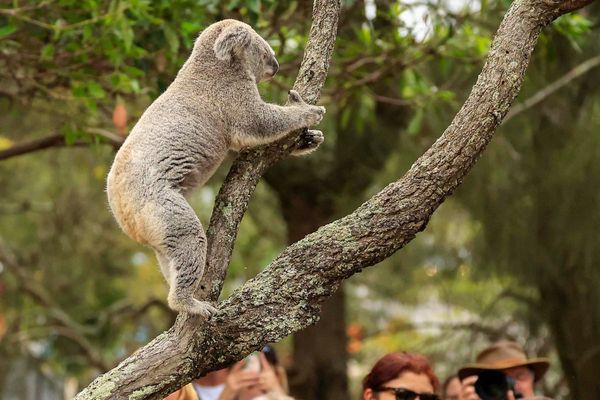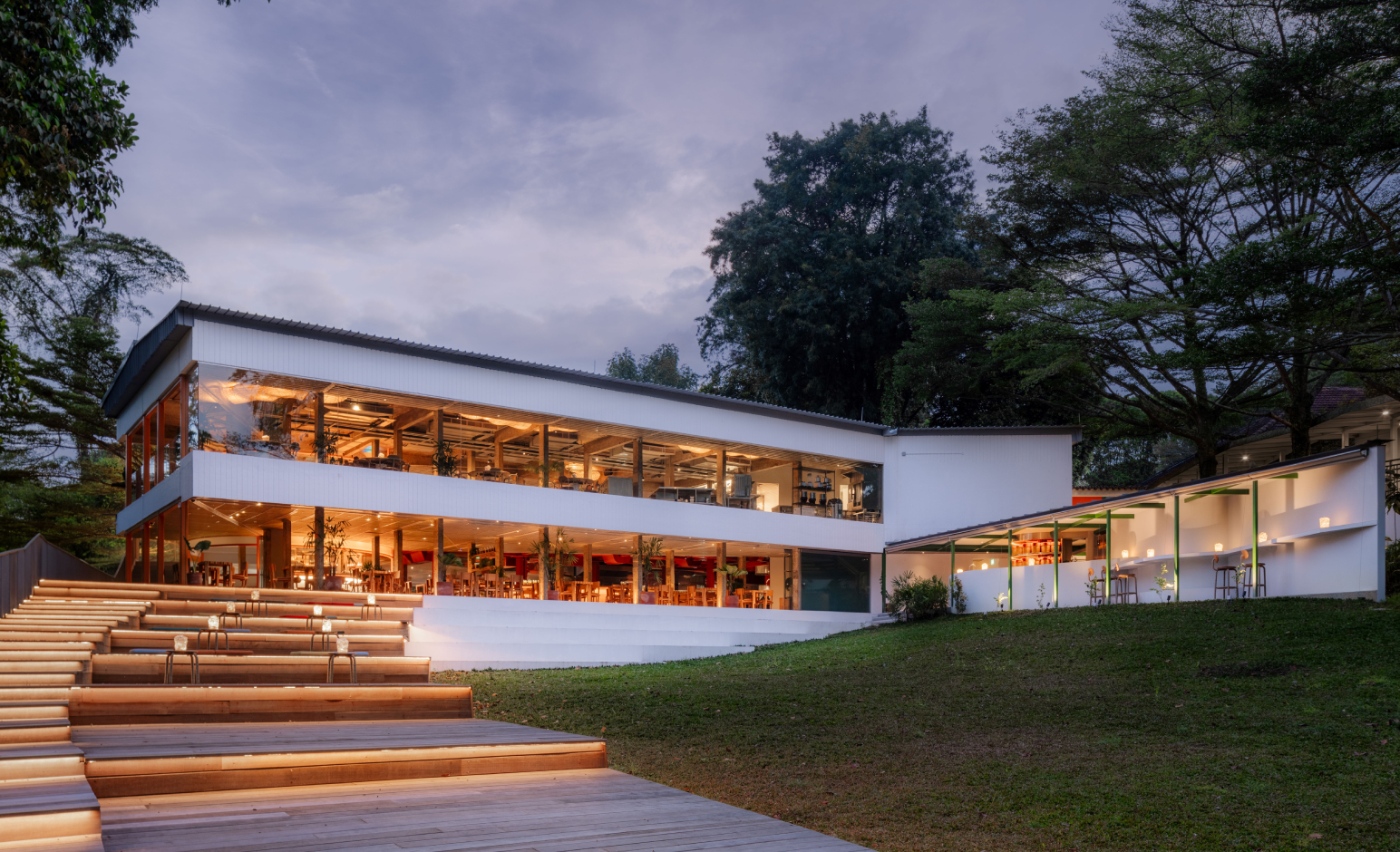
For the Indonesian restaurateur and hotelier Ronald Akili, the idea of food extends beyond simple notions of taste and presentation to embrace larger, almost existential koans of ‘Where does our food come from? How is it made? How does it connect us?’
These questions loom large in his latest Singaporean venture Air – an acronym for awareness, impact and responsibility – which aims to be not just a restaurant, but also a circular (read sustainable) culinary campus and cooking club. Aiding the cause is a crack team comprising long-time architecture collaborator OMA, which also worked on Akili’s Katamama, and powerhouse chefs Matthew Orlando (ex-head chef at Copenhagen’s Noma and Amass) and Will Goldfarb (Bali’s Room4Dessert).

AIR CCCC: circularity inspires the menu and the design
Set in sprawling 40,000 sq ft of extant jungle, greenery, and vegetable and herb gardens, the physical restaurant is a refurbished two-storey building that was once part of a clubhouse for the Singapore Civil Service Sports Council in the 1970s, its elegant, low-slung silhouette almost obscured by towering tropical trees.
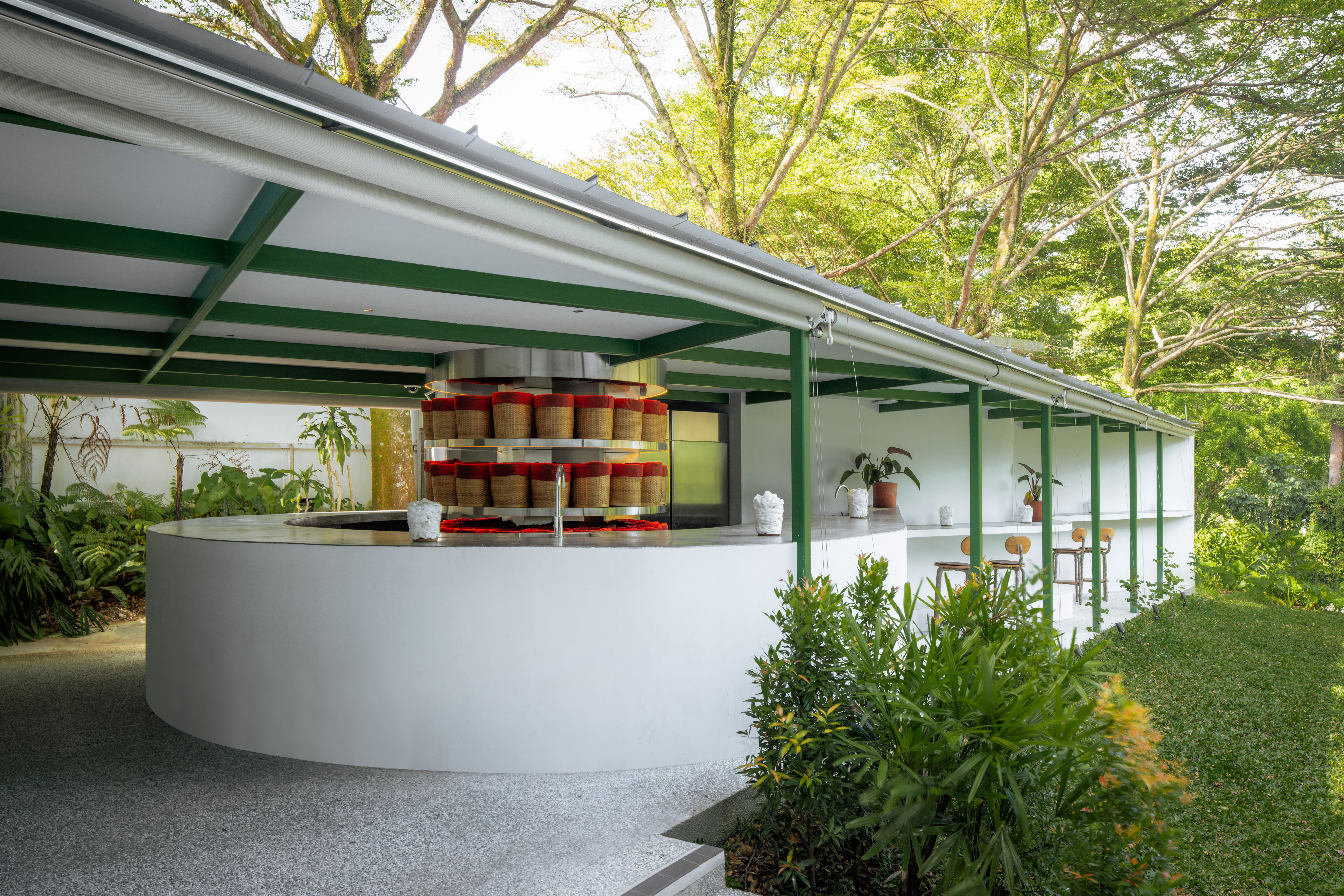
The simple lines of the restaurant are complemented by the chefs’ culinary approach of actively using the byproducts of responsibly sourced food, such as fish bones, to discover new flavours and even new ingredients.
‘How were we to respond architecturally to such an innovative approach?’ asked the project’s co-lead, Shinji Takagi.
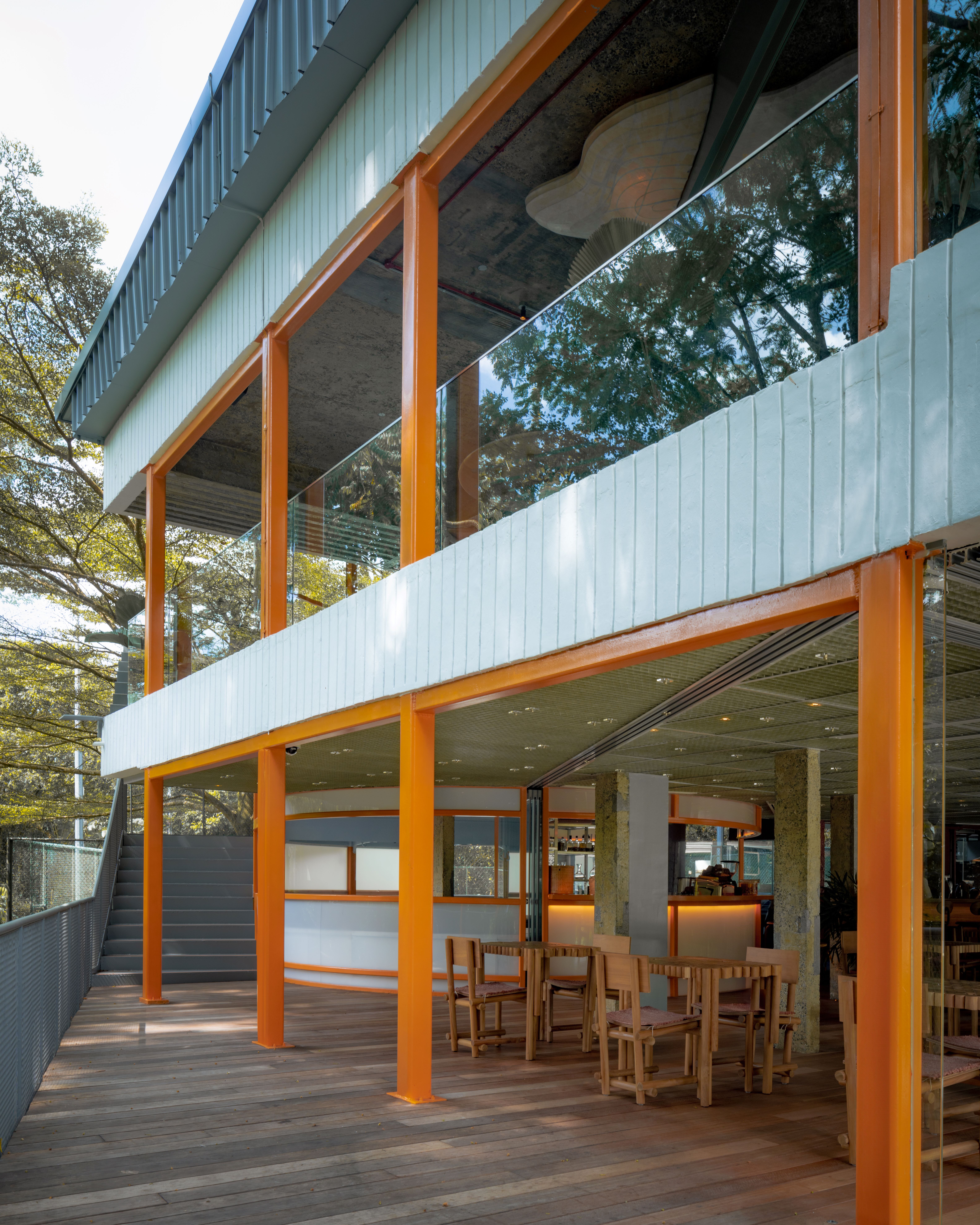
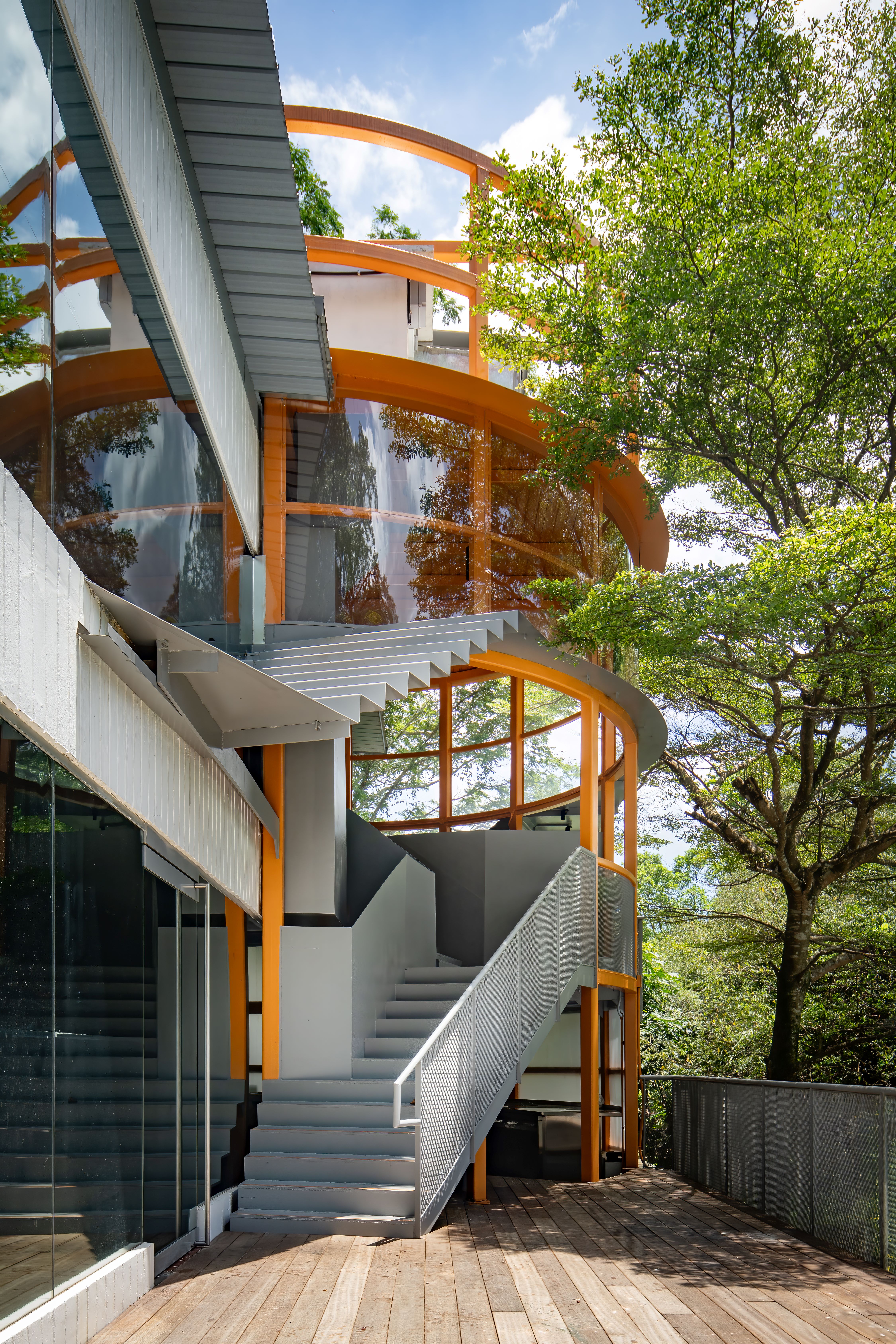
The answer lay in rejecting any notion of greenwashing, including importing recycled material from Europe, or installing expensive and, given the site orientation, relatively ineffective solar energy. Instead, the architects limited their major interventions to terracing a 100m-long winding walkway up from the car park, cleaning up the existing bones of the building, and relying on passive cooling and shading from the surrounding thick foliage.
All of which then leaves the stage clear for Orlando and Goldfarb’s offbeat menu that mines South East Asian produce with a gimlet eye for the novel and sustainable, not least lavash and noodles, both made of pressure-cooked fish bones, chocolate made of cocoa husks, leftover cashew pulp transformed into ricotta, and granita concocted from fermented papaya skins.
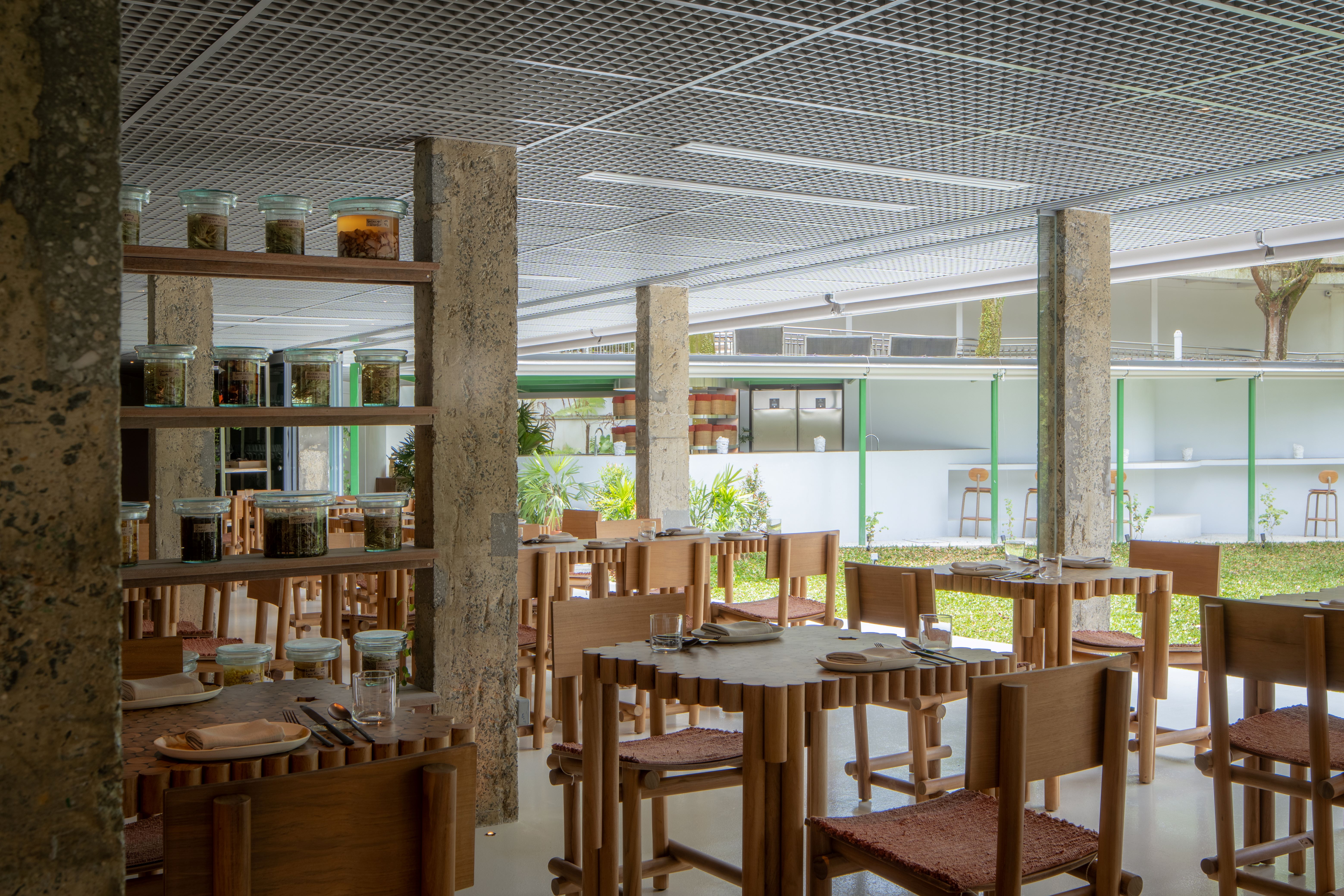
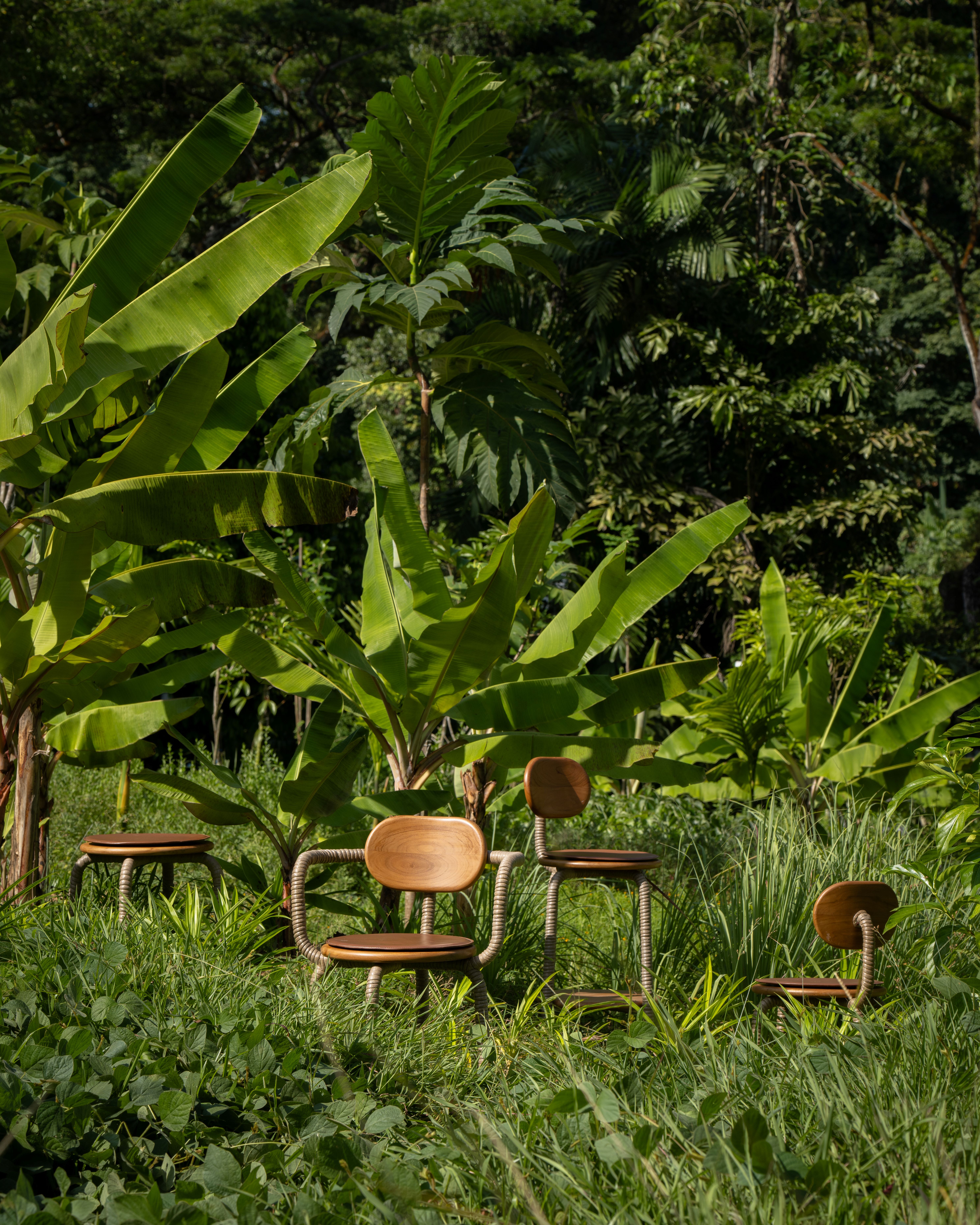
To the side of the open kitchen and bar, and the dining room dressed with handsome furniture made of recycled timber and plastic bottles by Spanish product designer Andreu Carulla, is a vitrine where the chefs conjure and experiment on projects that will eventually land on the ever-evolving menu.
Besides the challenge of connecting the building to nature, OMA’s co-project lead, David Gianotten, says Air has been a complex juggling act that involved integrating the visions of an ambitious entrepreneur, two world-renowned chefs, a product designer and OMA as architects. ‘We had many discussions and workshops which in the end led to the current result, which we believe reflects our collective uncompromised vision of all of us.’
