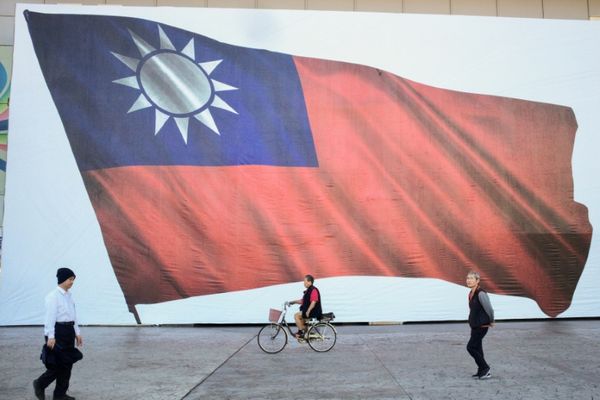
The ACT government's plans to build a new 10,000-square-metre event facility at Exhibition Park in Canberra could also see festival capacity expanded, commercial redevelopment of the Northbourne Avenue side, and a multi-storey carpark.
The government has approached the market seeking a consultant to lead design plans for the new event facility, which it promised at the 2020 election.
The space would accommodate large exhibitions, concerts, conferences, gala dinners and large multicultural and community events, including commercial and community catering facilities.
Tenderers are called upon to design a precinct plan, which would enhance current major events, such as Summernats, the Royal Canberra Show, National Folk Festival and Groovin' the Moo, while also increasing capacity to hold events, citing the Spilt Milk festival as an example.
The plan should also include designs that allow the area to have "high volume activation", commercial redevelopment on the Northbourne Avenue side, a multi-use market area, an outdoor event area, an effective traffic management study, a new ticket box and administration and event operations building, as well as a multi-storey carpark on the Northbourne Avenue side.
Documents included with the request for tender also include an Operational Needs Analysis of the area completed in 2019, which details how the land could be repackaged.
The analysis identified three options to reconsolidate the total site of Exhibition Park, which currently consists of six land parcels covering 710,366 square metres.
Venues Canberra identified the third option as ideal, which would result in the divestment of 130,500 square metres of land for non-retail commercial or light industrial use, shrinking the site to 557,366 square metres.

DETAILS OF PREFERRED LAND RECONSOLIDATION AT EPIC:
- Construction of a new multipurpose 10,000-square-metre facility, to replace the current exhibition building.
- Construction of a new main entrance including offices, ticket booth adjacent to the new light rail stop on Randwick Road.
- Consolidated offices for use by all stakeholder organisations, including a central event control room with centralised medical and security facilities.
- New consolidated DogsACT facilities.
- New on-site maintenance facilities.
- Divestment of 130,500-square-metre of land for non-retail commercial or light industrial use.
- Renovated stabling to allow temporary stabling for event days.
- Additional green open spaces throughout the venue.
- New carparks/camping area.
- New Summernats street cruise internal ring road circuit.
- Formalisation of a new entry road at Randwick Road, adjacent to the light rail stop.
- Consolidation of site to 557,366-square-metre.
An initial heritage assessment of the site found that four sites may contain heritage value, though they are not on the Heritage Register: the Quokka building, Stable Block V1, the Main Arena and the Budawang Pavilion.
The request for tender closes on September 13.
We've made it a whole lot easier for you to have your say. Our new comment platform requires only one log-in to access articles and to join the discussion on The Canberra Times website. Find out how to register so you can enjoy civil, friendly and engaging discussions. See our moderation policy here.







