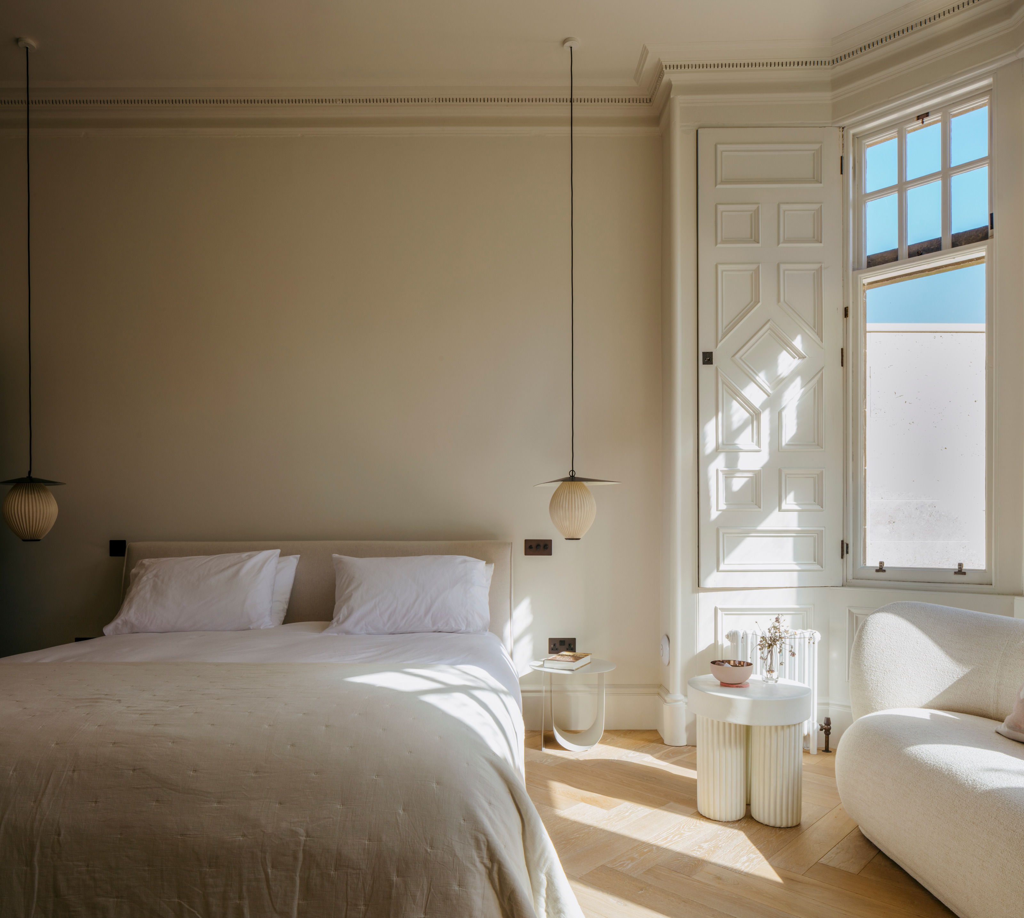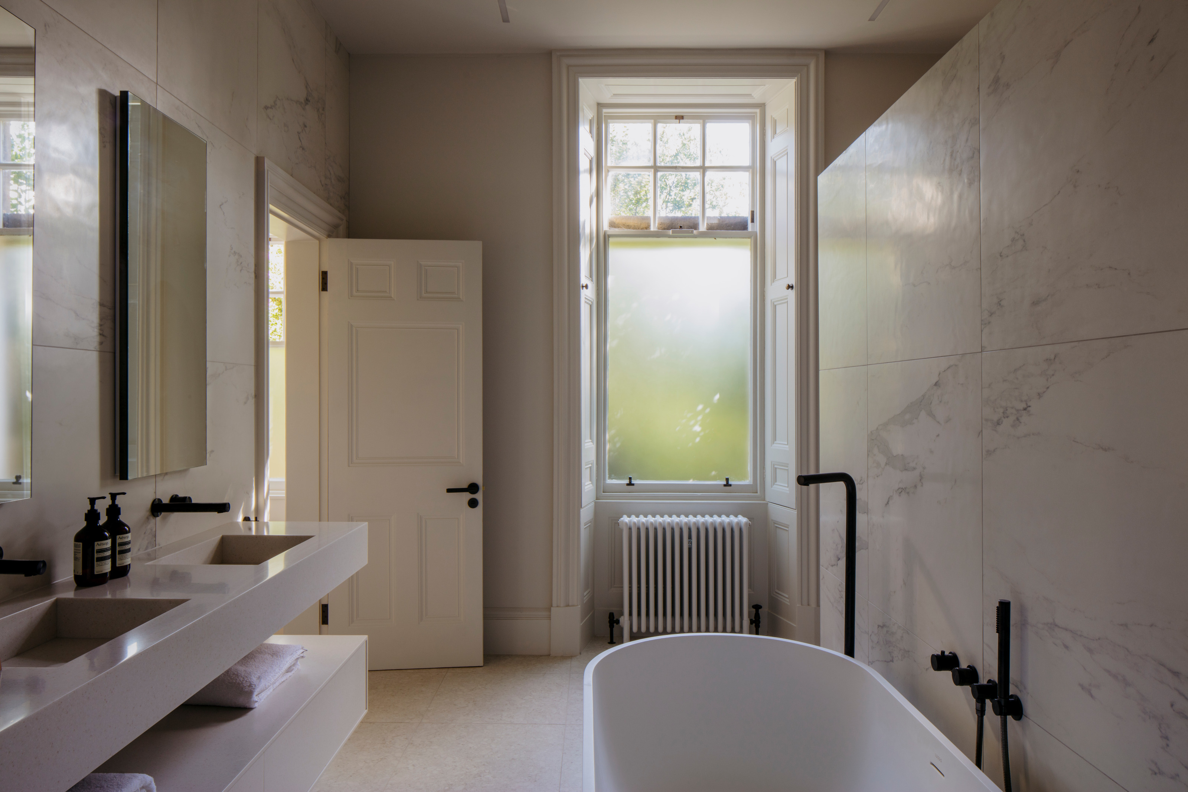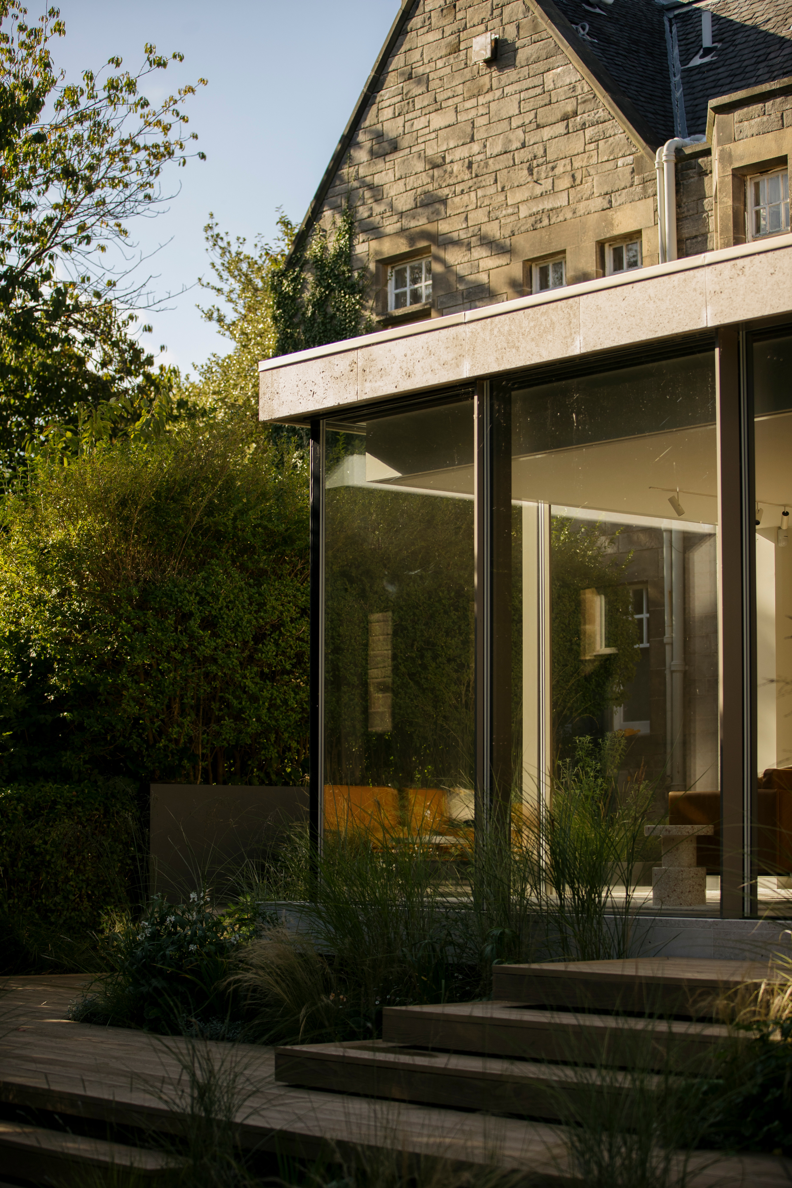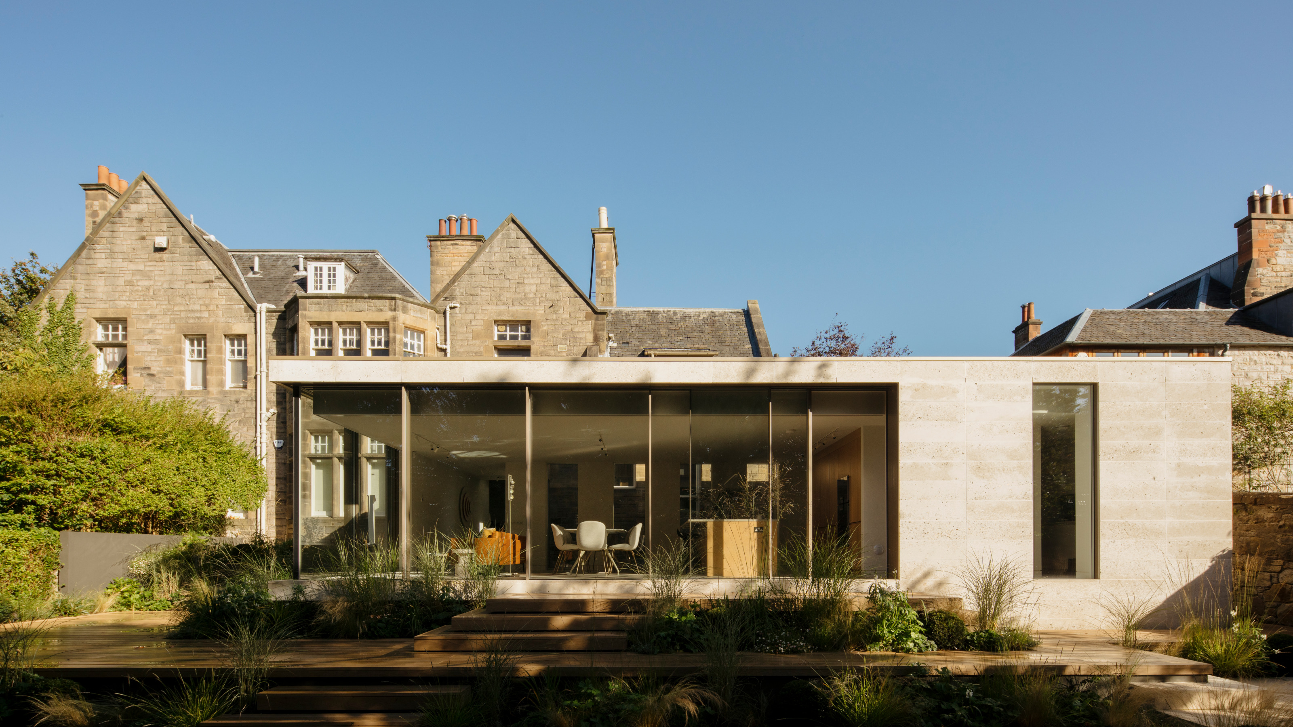
London-based architects Archer + Braun were commissioned to transform a listed property in Edinburgh, turning a ground-floor flat into an expansive contemporary residence. The project is carefully integrated into the rich historic character of the building with a new build extension that stands in stark contrast to the vernacular original but equals it in terms of craft and detail.
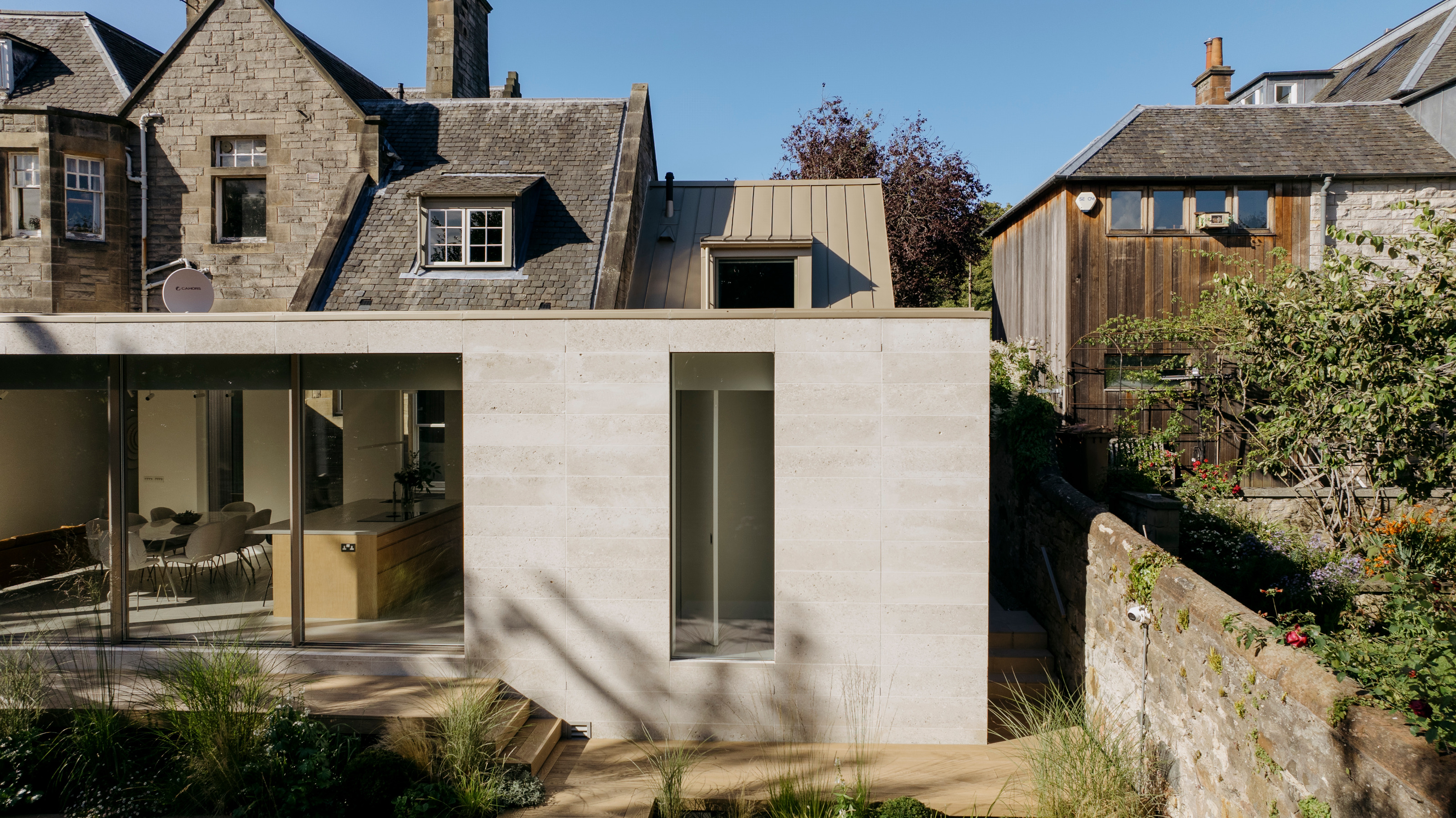
The property is located in a conservation area, meaning that every design detail was carefully scrutinised. The architects brought experience of other listed projects in the city to bear on the Limestone House, choosing to separate the original house from the new extension with a ‘green corridor’.
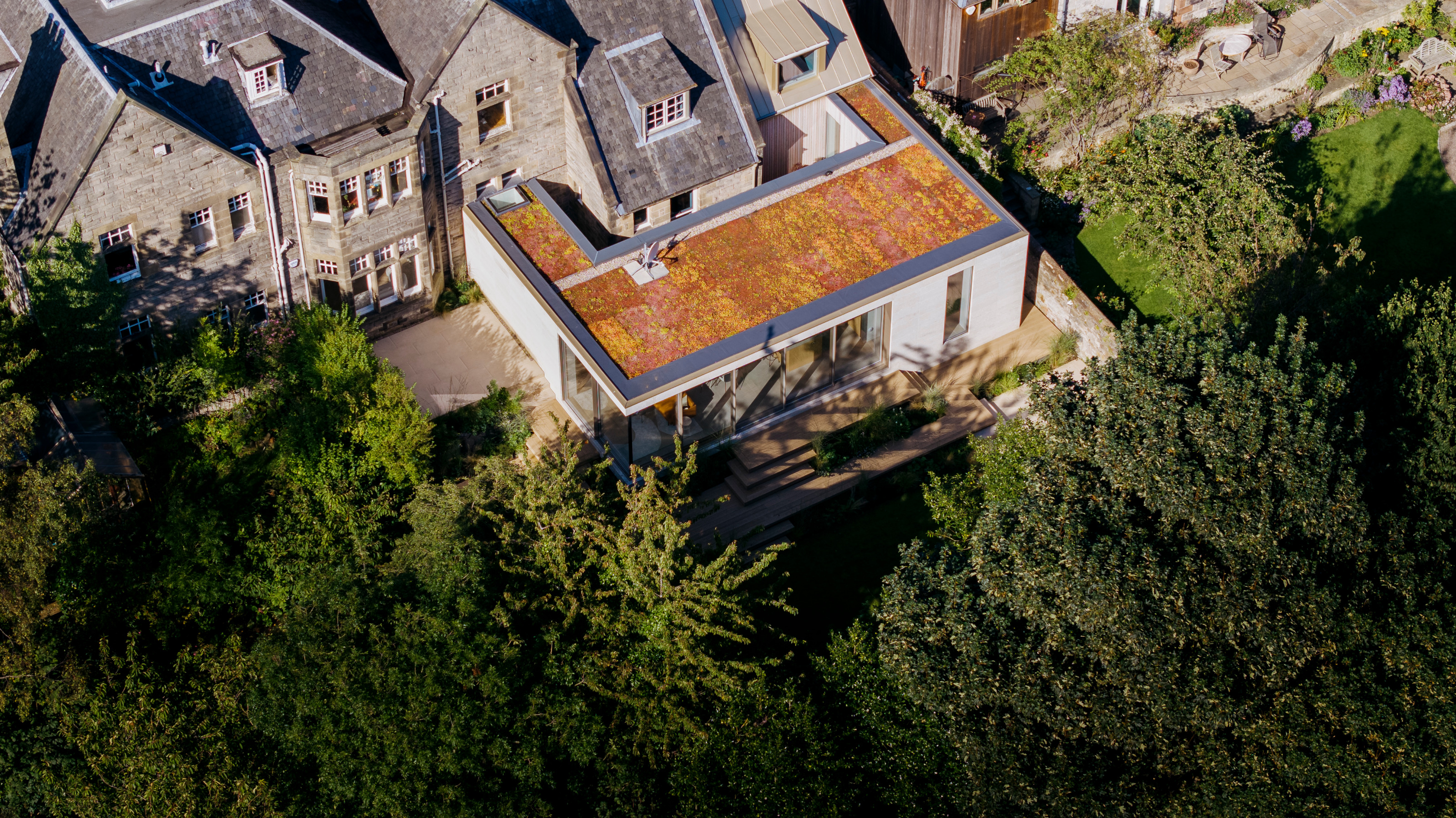
Although the original apartment layout has been rationalised and enhanced, the extension was the only way to achieve clients’ desire to create a better connection to the garden. The U-shaped flat-roofed Portland stone pavilion houses the new kitchen and dining room, raised up on a plinth with steps down into the greenery.
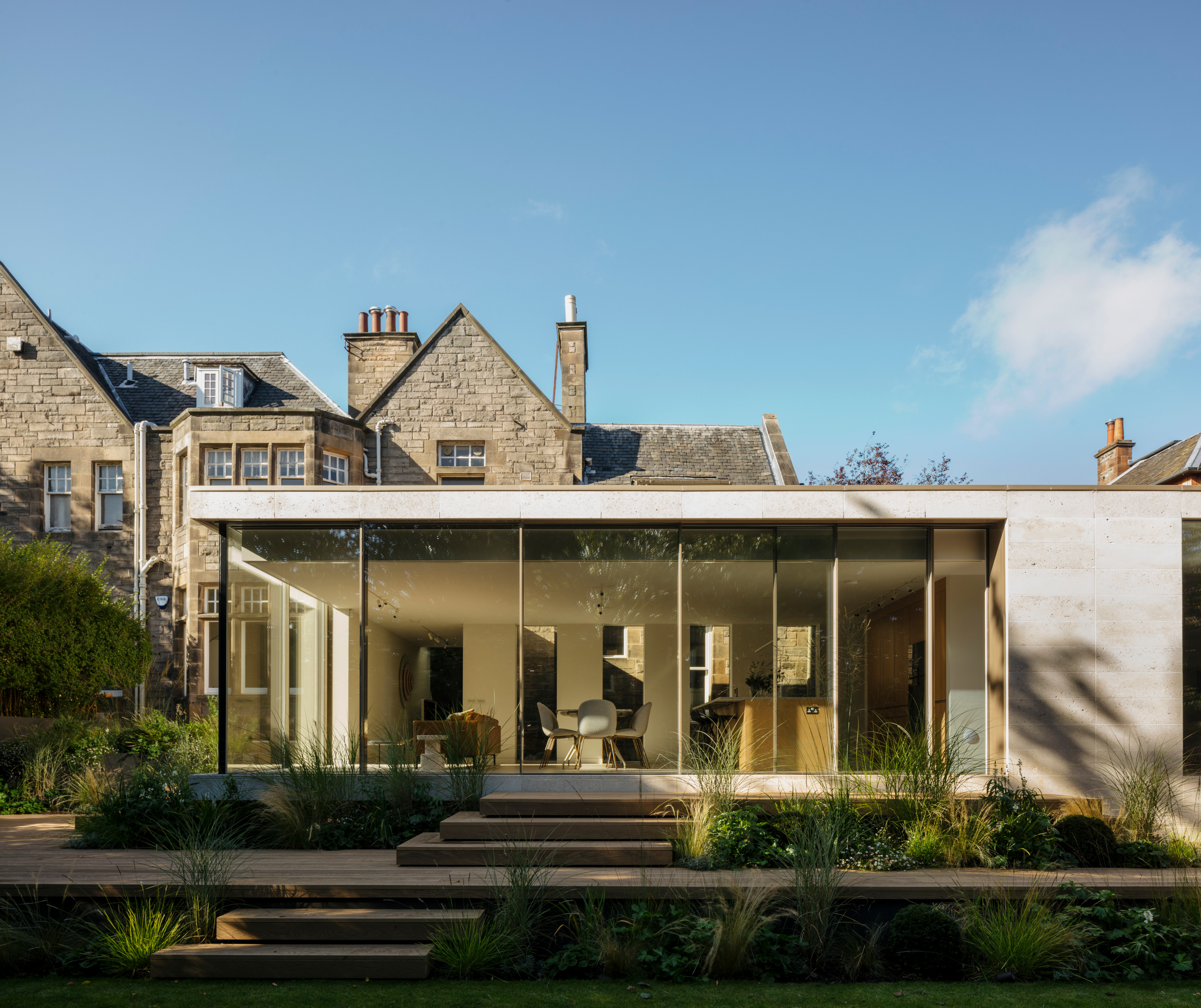
The detailing here is inspired in part by Case Study architecture, with floor to ceiling glass, including a glazed corner that brings the outside into the kitchen space. This stands in stark contrast to the original apartment, where elaborate original mouldings, arches, wainscoting, shutters and fanlights abound, along with tall ceilings, and herringbone floors.
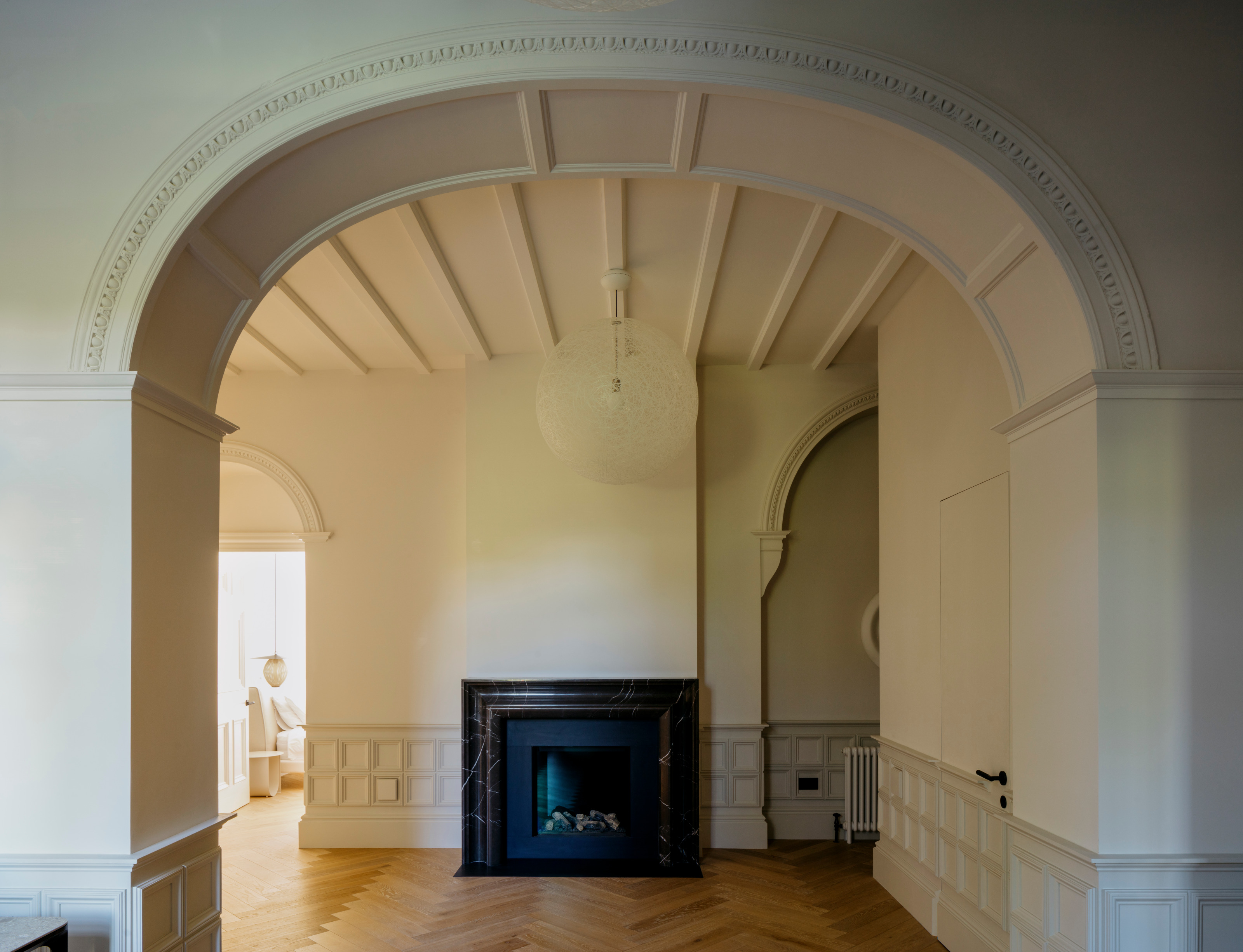
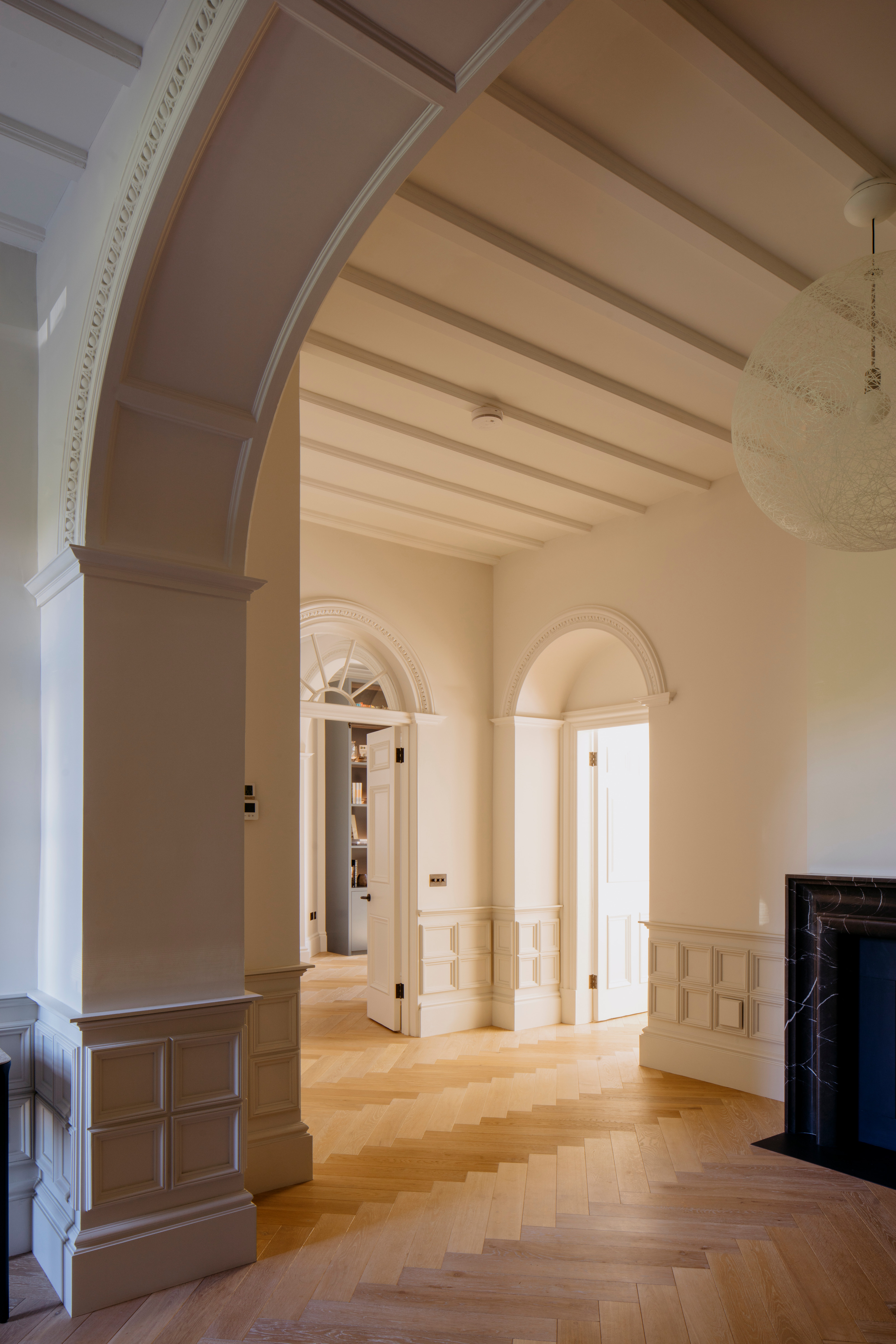
All this was preserved, with rooms combined and new facilities added, using the same level of detail and craft to match original decoration. The original kitchen and servant’s quarters have become a snug area, while the garage was transformed into a new two-storey structure housing a guest suite.
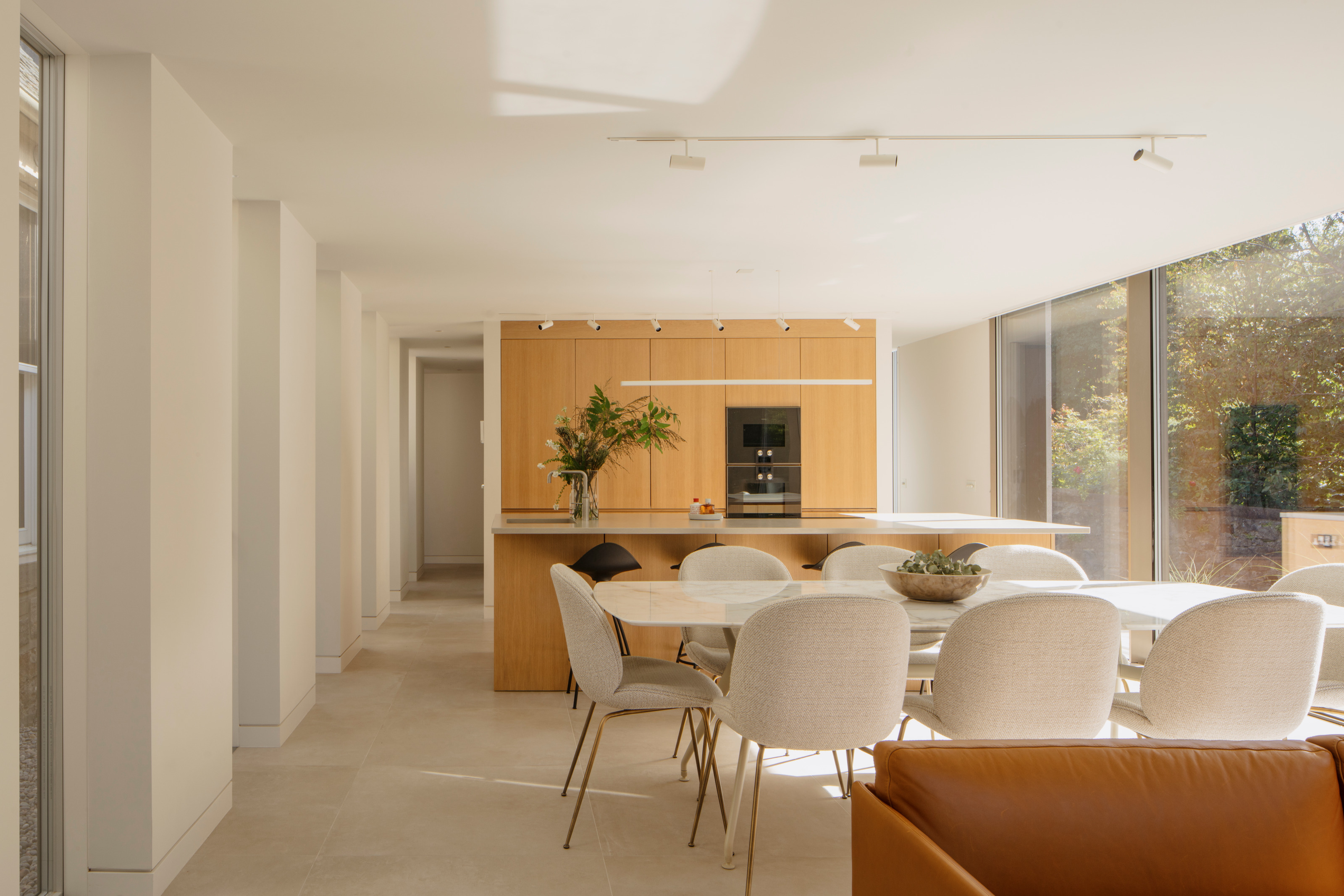
Bedrooms have also been reconfigured, with additional bathrooms – each meticulously designed and inserted into the existing fabric – throughout the property. Care was taken to preserve the grandeur of the original rooms, with concealed doors set into panelling. The corridor between old and new structures also preserves the historical integrity of the original house.
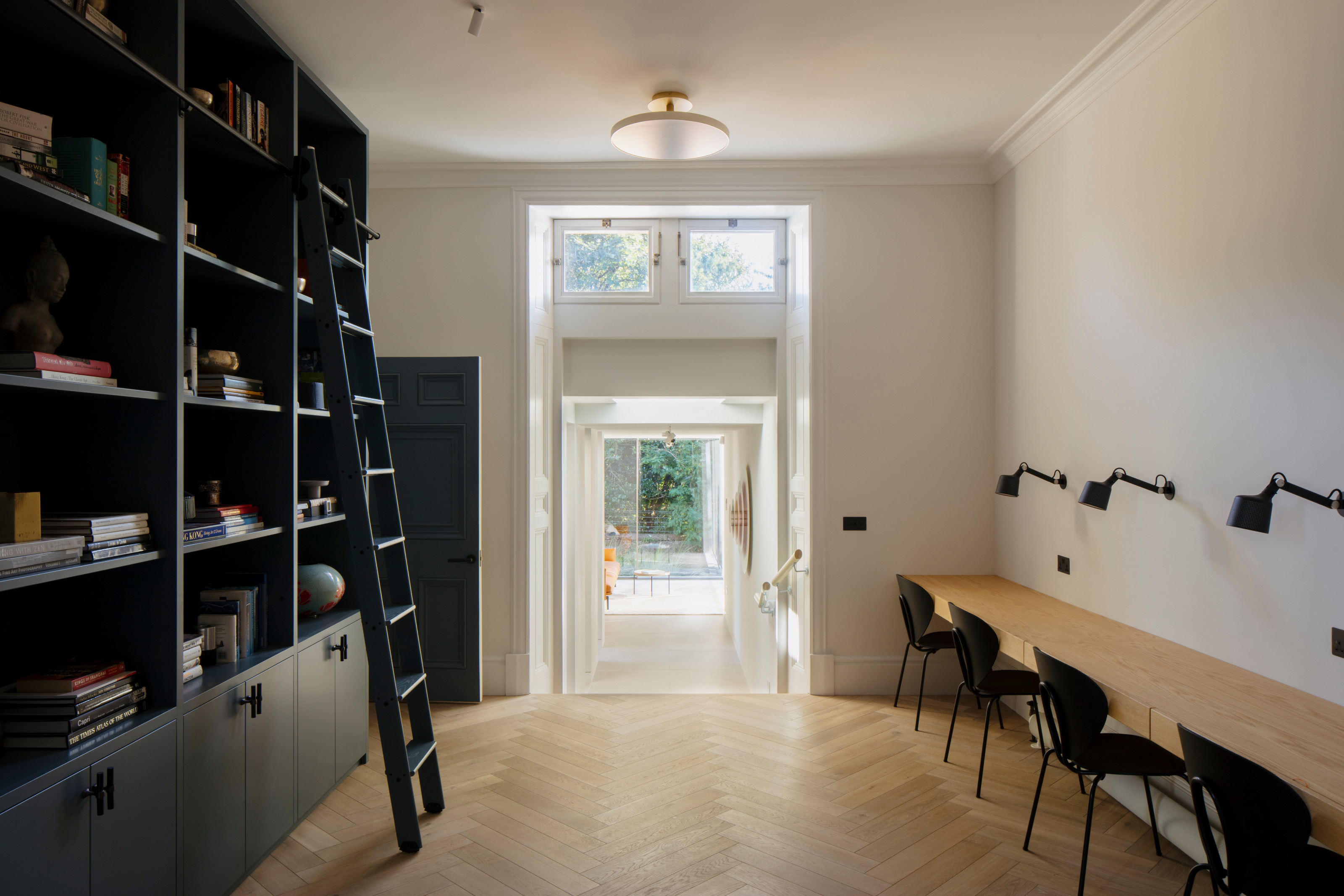
Between old and new the architects have inserted a dedicated study and library space, complete with work bench and tall shelves accessed by a mobile ladder. From here steps lead down into the new kitchen, with the glazed wall beyond revealing the garden beyond from deep within the plan. Interior design was overseen by Edinburgh studio Hen and Crask.
