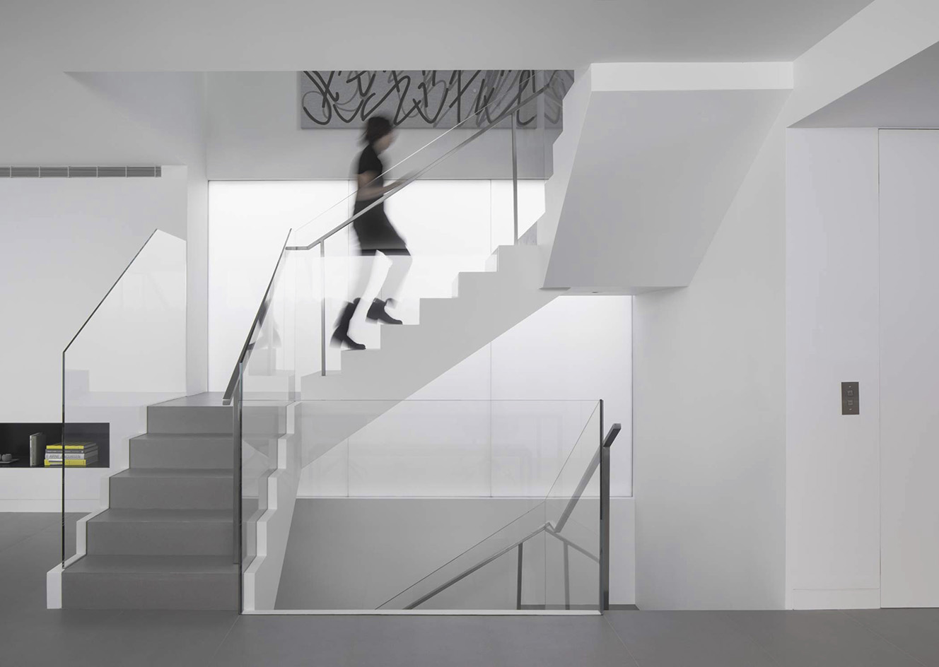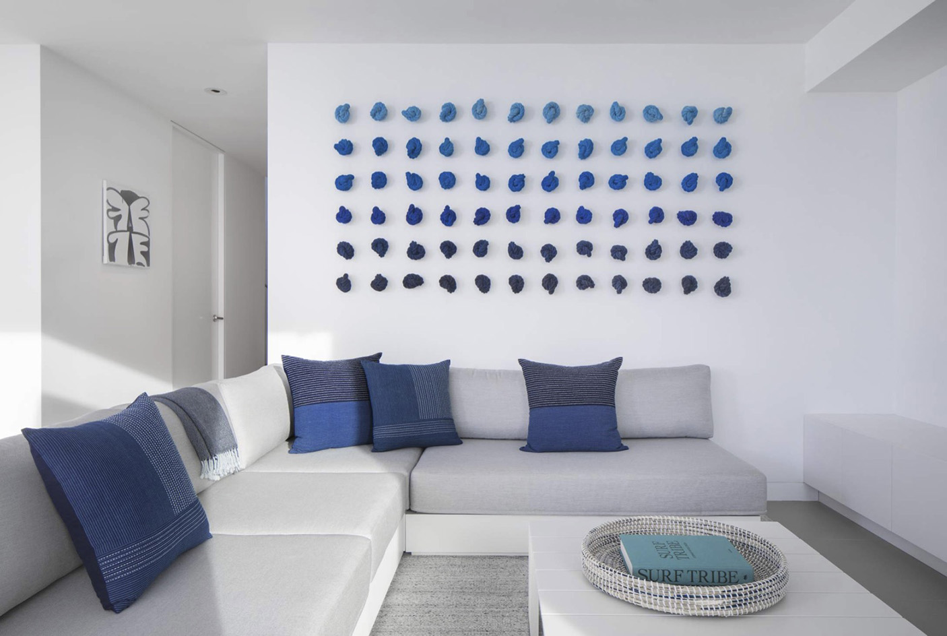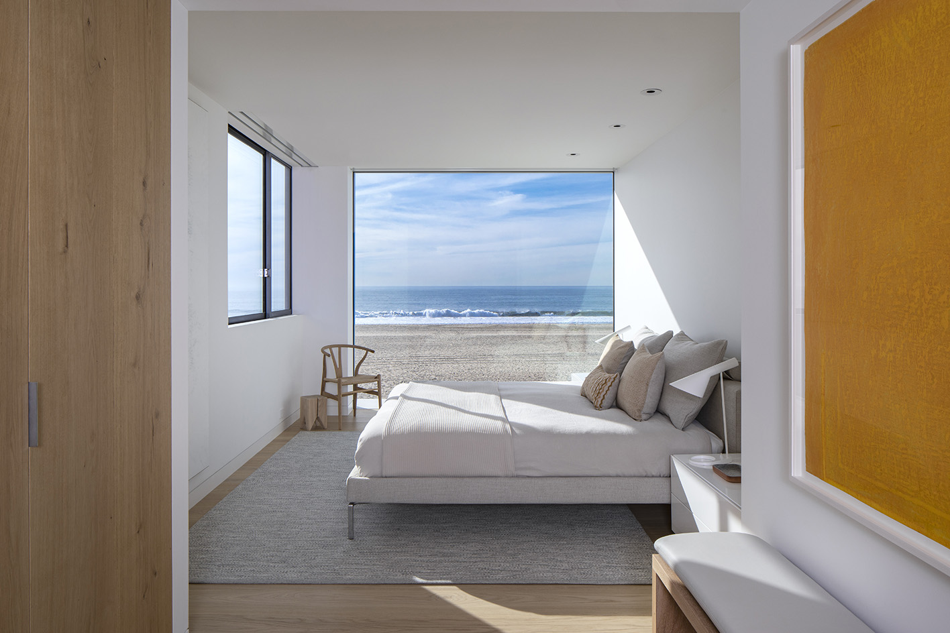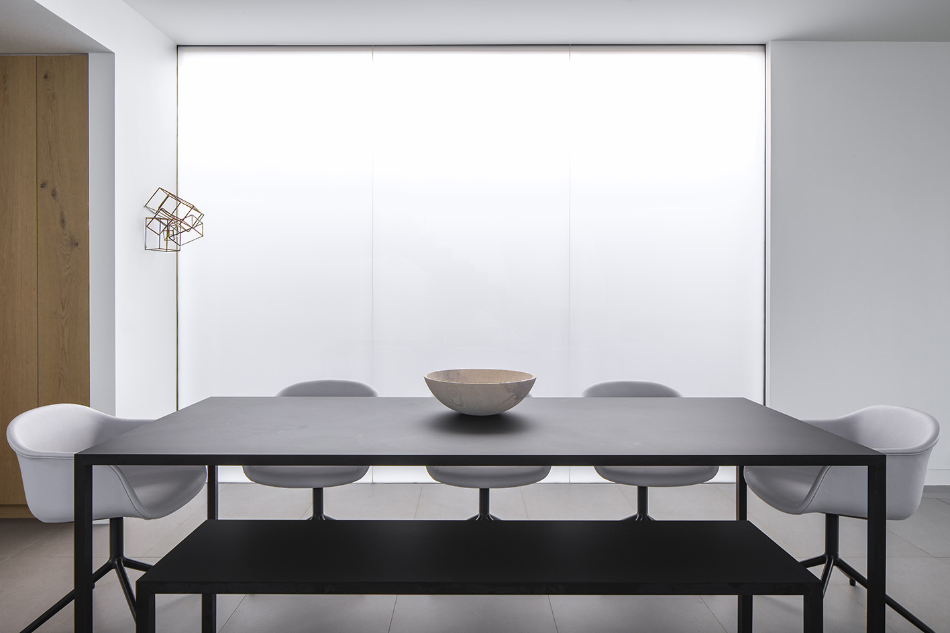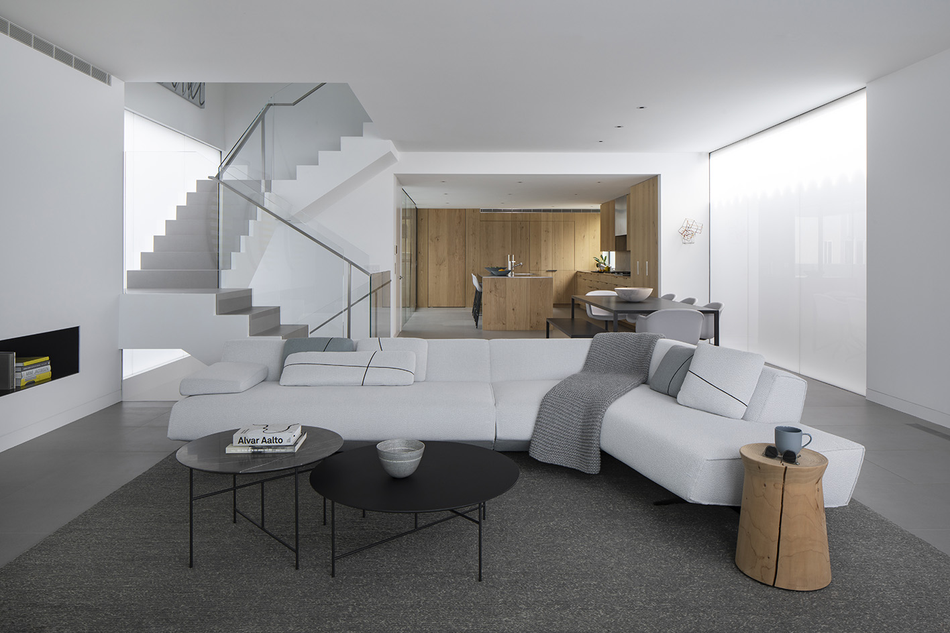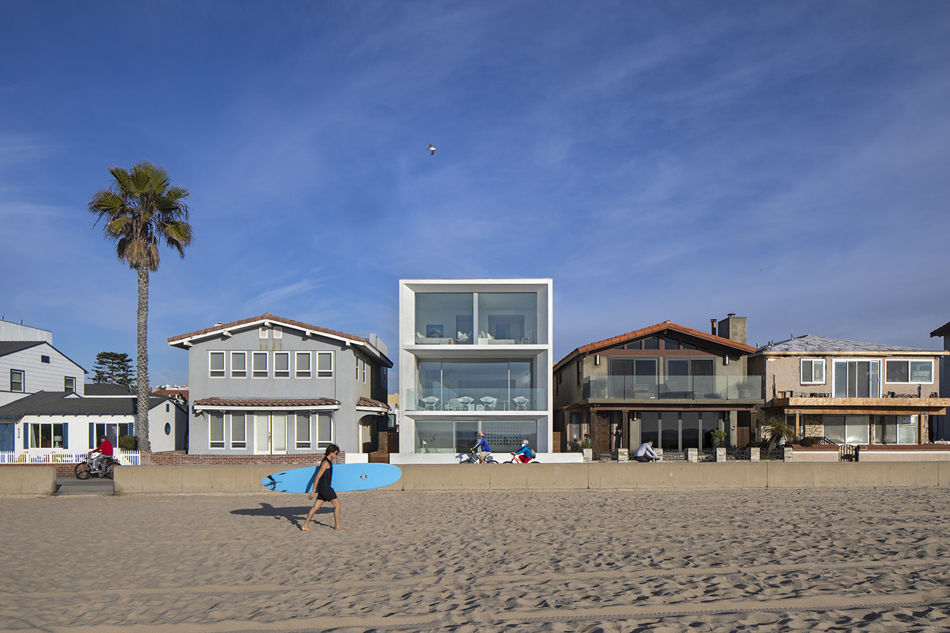
This Hermosa Beach house is a celebration of minimalist architecture simplicity and its seaside location. Titled Strandhouse and designed by Los Angeles architecture studio XTEN, the home was conceived by practice co-founders Monika Haefelfinger and Scott Utterstrom, as a model for beachside living for its coastal Southern California region.
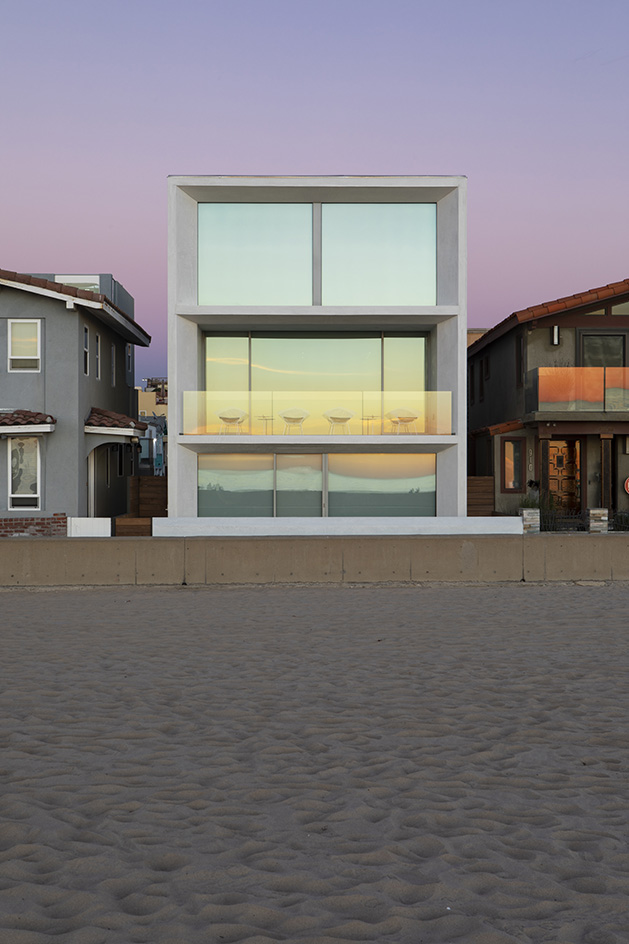
Strandhouse by XTEN: a perfect Hermosa Beach house
Located on an enviable spot on Hermosa Beach, right by the white sand and near its central pier, Strandhouse was orientated to make the most of its location. Large openings, clean geometries and pared-down decor work together to craft a house that feels expansive, opening up towards the vistas, and at the same time cocooning – the perfect viewpoint to relax and enjoy the live canvas of the ocean.

'As the white interiors showcase the client’s art collection, the west-facing glass façade acts as a blank canvas, reflecting various shades of color throughout the day,' says Haefelfinger.
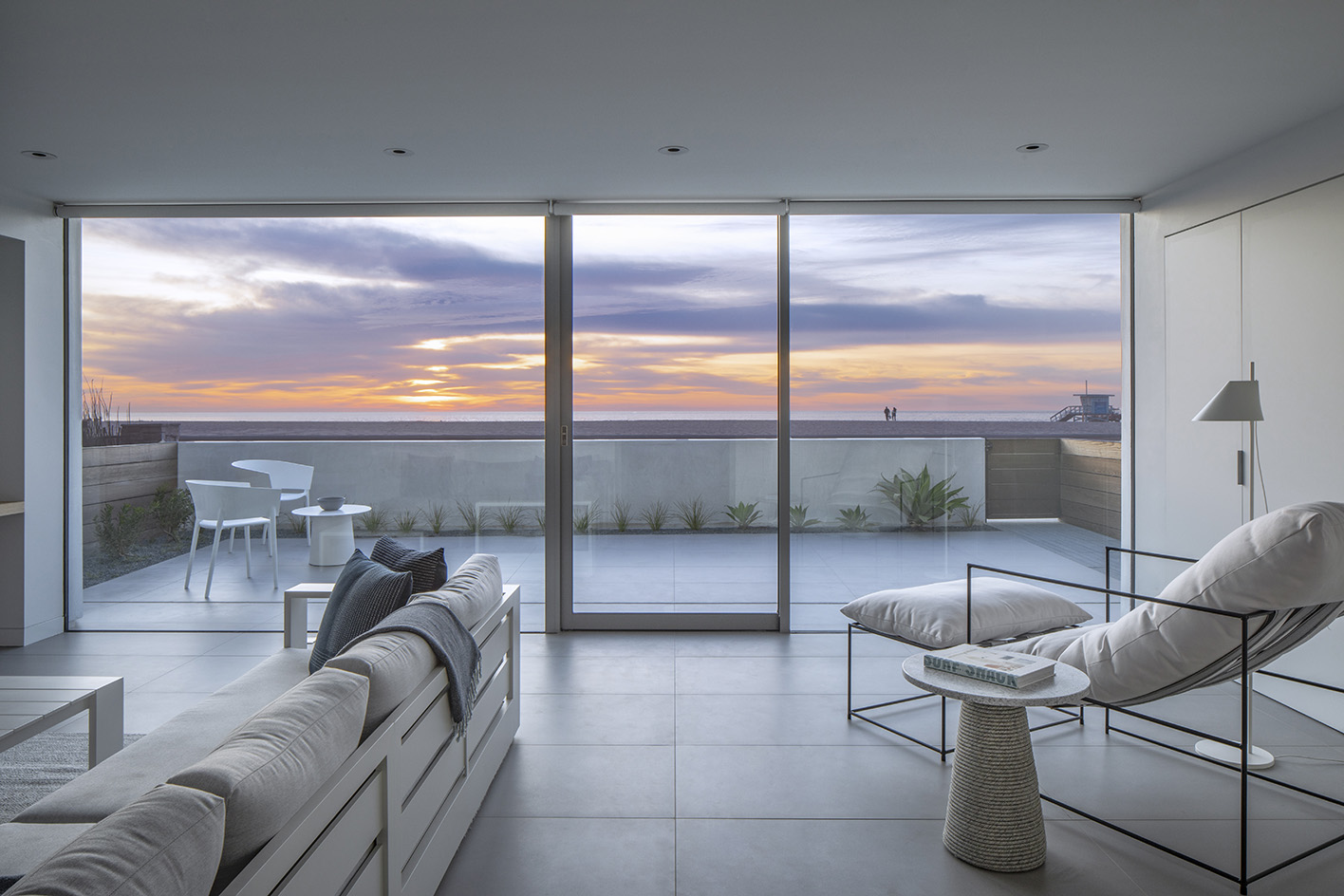
The structure is organised in three distinct floors. The ground level can open up towards the beach, as an 'extension of it', the architects explain. The second one, slightly elevated from the ground, becomes the perfect viewing platform, containing all the primary living spaces. The top hosts the private areas, and everything is connected via a white, sculptural central stair core that also acts as a lightwell, allowing sunlight to reach the rear of the house. Four bedrooms and a variety of terraces and balconies dot the layout, adding open-air options throughout.
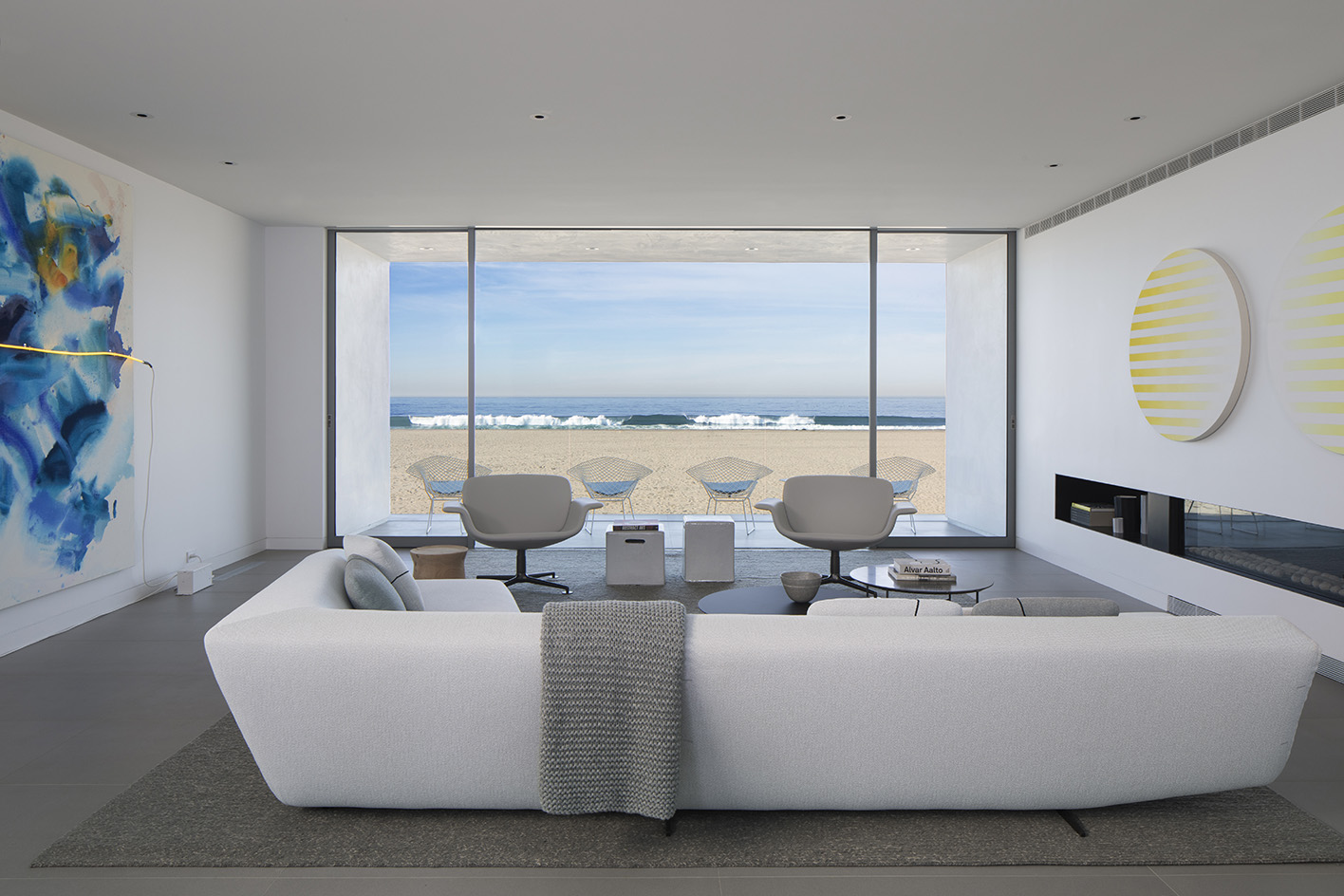
The minimalist aesthetic helps the house appear light on the ground, but the building features some sustainable architecture credentials too. These include passively designed (for cross-ventilation) dual-glazed windows with low-e coating, a thermal chimney over and including the three-level stair, a reflective ‘cool’ roof, stormwater retention and filtration, drought tolerant planting, and on-site EV charging.
