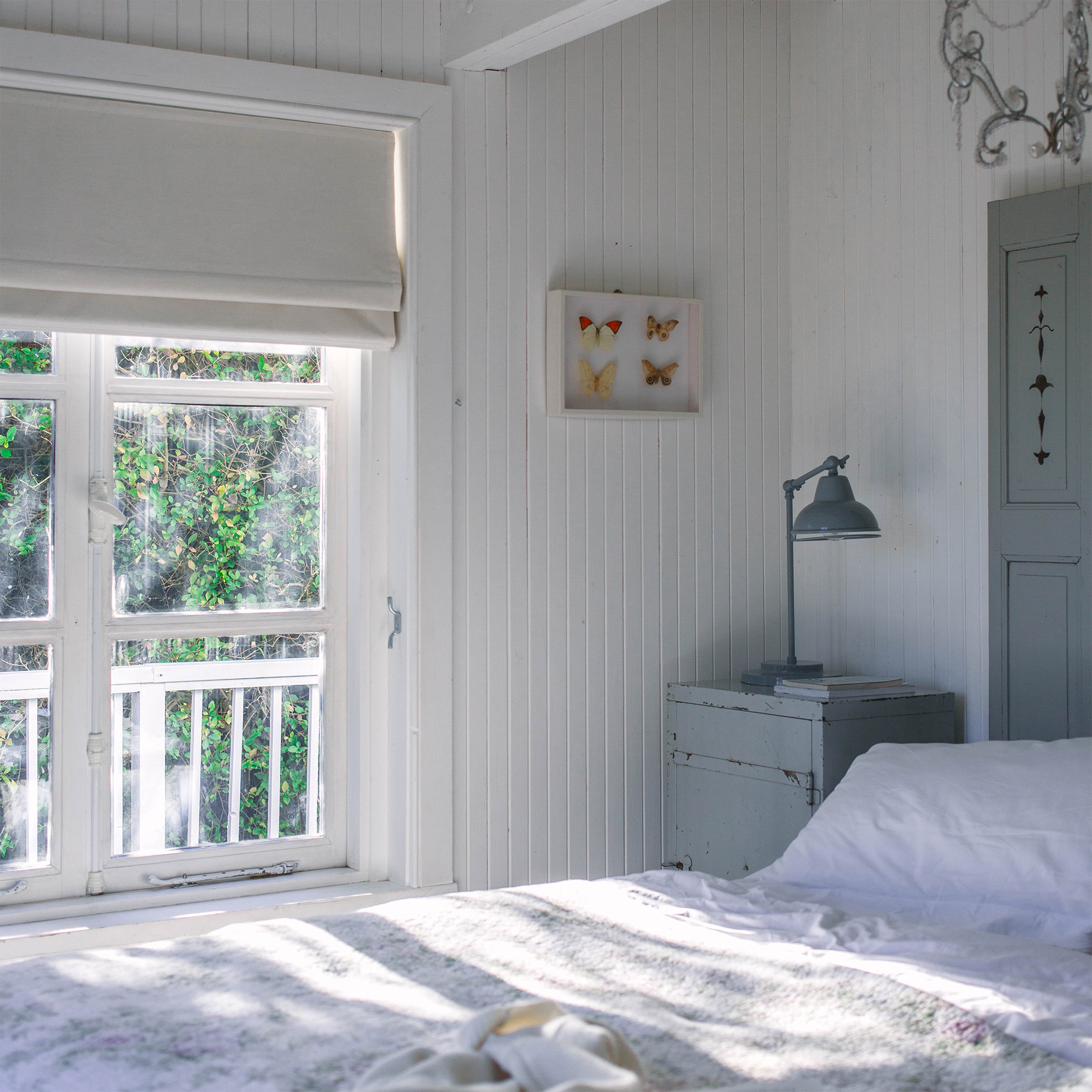
Within a pebble’s throw of Winchelsea beach on the East Sussex coast sits this 20th-century architectural gem: a beautifully restored and furnished timber-built cabin that, until recently, belonged to husband and wife design duo Dave Coote and Atlanta Bartlett.
The couple completely renovated and restored the cabin, rebuilding it in places. Since the cabin needed structural repairs, they decided to open up the vaulted roof. They replaced all the windows with wooden casements of their design and they reconfigured the open-plan layout – and what a transformation.
The renovation was done in their signature pale and interesting style, which they are known for through their interior design business, Bartlett Coote Interior Design.
‘I don’t know why, but these cabins are not very valued, which is a shame because they are so beautiful,’ says Atlanta. ‘This one needed major repairs but we still thought it was charming.’
Opening to the rafters

Replacing the leaking roof was a good opportunity to open the cabin up to its rafters and add rooflights.
‘Having the extra head height and daylight has made the cabin seem more spacious,’ says Atlanta.
‘We needed to add insulation, too, but we didn’t want to spoil the look of the beams. Instead, we insulated the roof from the outside, before retiling it so we could keep the amazing structure.’
Upcycled and salvaged kitchen

Although they removed the original wooden ceiling to expose the beams nothing was discarded.
The ceiling boards were upcycled into doors and kitchen cupboards. ‘We love to repurpose materials like this and use things in a surprising way,’ says Atlanta. ‘The whole kitchen was designed and pieced together around salvaged materials.’
An old school science lab bench found new life as a kitchen counter with the sink fitted into the cut-out where the laboratory sink had been.
There are no wall cabinets; instead, kitchenware is displayed on open scaffold board shelves. ‘We decided to do this long before open shelves or scaffold board became popular,’ says Atlanta. ‘It is just about making use of what is available and affordable.'

A zinc splashback, now ageing gracefully, fits the industrial kitchen theme while a run of marble, found in a salvage yard, gives extra patina as a worksurface.

An old workshop bench has been repurposed as a kitchen island idea between the kitchen and the dining room. It's a good place to prepare food with lots of natural daylight coming through the skylight.
Reconfiguring the layout

To make the single-storey cabin better suited to their family of six, they relocated the kitchen and repositioned walls to add a four-bed bunk room for the children and to create a small second living room.
‘With an open-plan living room layout it’s good to have the option for a snug, so you can close the doors and be separate from the rest of the house,’ says Atlanta.
Simple, coastal decorating style

The couple’s decorative choices also make the cabin shine.
‘It was dark and a little gloomy when we first took it on,’ recalls Atlanta, ‘so one of our priorities was to make the most of the lovely light you get by the sea. We play with daylight in the same way as colour, and the glazed front door and skylights are all part of that.'
The aim was to create a simple, coastal look, 'but without it being a cliché,’ explains Atlanta. ‘So lots of white, but lots of texture, too. We added tongue and groove, and two feature walls in wide planking, softened and bleached with lye to make it fresh, but staying true to that humble beach shack style.’
It’s a look that Atlanta and Dave made their own, even naming their interior design company and shop Pale & Interesting in honour of their most popular projects.
French country and Scandi style

It’s not all white, however, and there is plenty to capture your interest here. ‘We’ve brought in the greens, blues, warm amber and sandy shades you’ll find around this part of the coast.’
This includes the grey-blue reclaimed French shutters used as a bedhead in the main bedroom.

There are threads of Scandi and French country style, elsewhere – such as this vintage chair upholstered in French grain sacks – along with an array of vintage accessories and furniture that give the humble cabin the storied interiors it deserves.

The couple have now sold the cabin. We still miss it,’ says Atlanta. ‘We will never forget the fantastic quality of the light we got there. It is the most beautiful place; one of our favourite houses that we have ever decorated.'
Find more of the couple's interior inspiration in their book, Relaxed Living, Happy Home.


.png?w=600)




