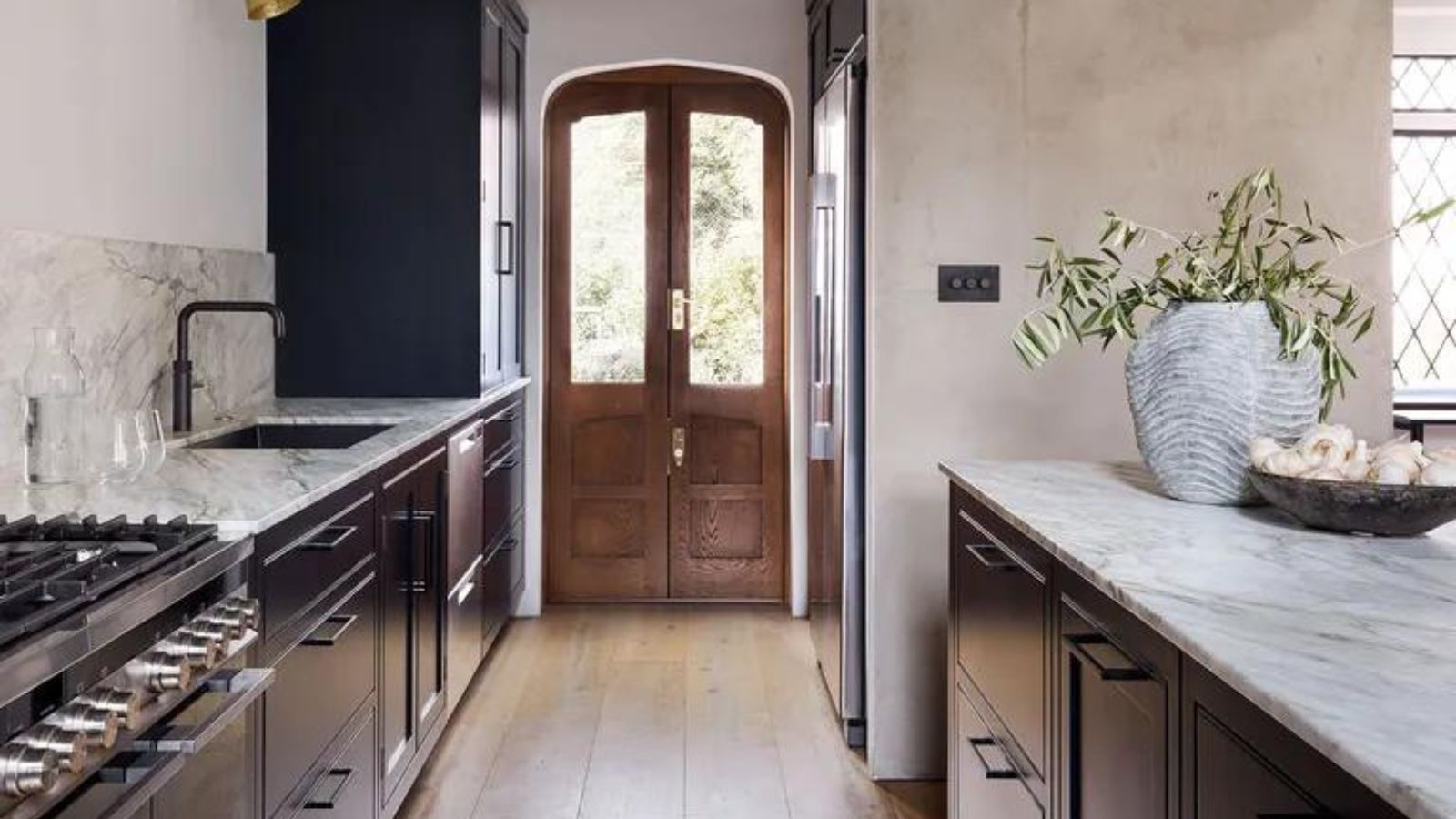
Galley kitchen layout mistakes can turn what has the potential to be an efficient design for preparation and cooking into a hard-to-use space that makes tasks more difficult than they need to be.
While galley kitchen ideas are often the go-to for smaller homes, this is a layout that can equally work in a larger kitchen that’s part of an open-concept floor plan, but in either situation, it’s vital to understand what can go wrong with one of these layouts in order to steer clear of errors.
We asked kitchen design experts to share that knowhow and these are the galley kitchen layout mistakes they see made over and over, along with what to do so you don’t replicate them.
8 galley kitchen layout mistakes and their remedies
The galley is a popular choice among kitchen layouts because it can deliver on small kitchen ideas in compact narrow spaces and be a stylish choice for large, open rooms.
Two parallel lines of cabinets can make a small kitchen efficient with the layout taking its cue from the limited prep and cooking spaces of ships and airplanes, which nonetheless need to be functional. But the best layout for a galley kitchen might be a single line of cabinets in the narrowest of spaces. And in large rooms, a line of cabinets facing an island can create a distinct zone for cooking that nevertheless keeps the floor plan open.
But get them wrong and these sleek layouts can be less than ergonomic, and these are the traps to watch out for.
1. Failing to identify high traffic areas
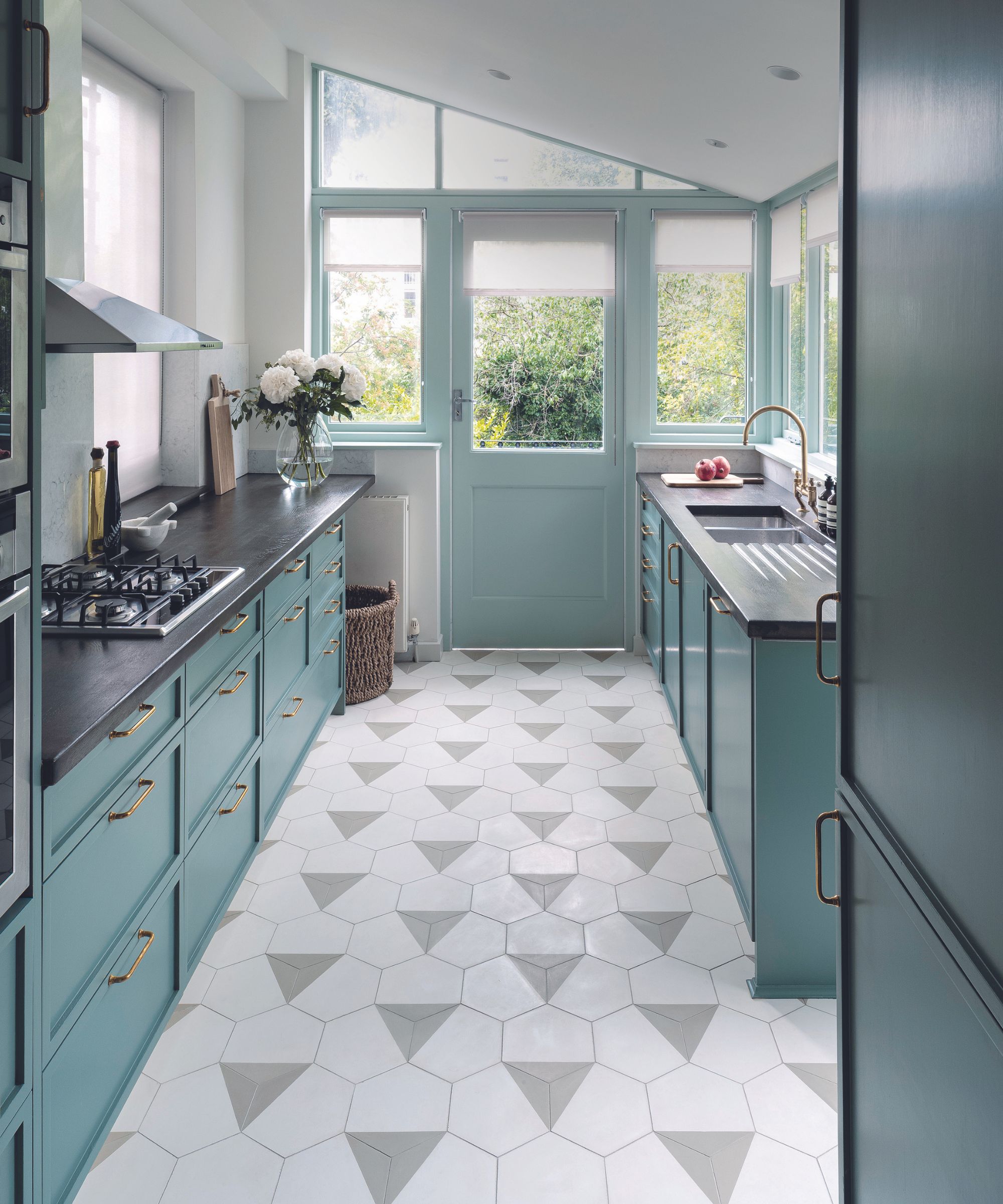
It’s essential to identify which will be the busiest parts of a galley kitchen to avoid a layout error.
‘If you have a more limited floor plan the most important thing you need to think about is the spacing of appliances within your kitchen,’ says interior designer Hilary Matt, on behalf of Sub-Zero, Wolf, and Cove.
‘Where your appliances are, people usually are as well, so you don’t want to create any major flow issues by having all your appliances in the same area. In addition to appliances, consider where the sink and trash are located – these are two other high-traffic areas. This is particularly important in a galley-style kitchen layout because you only have one direction for traffic, so you don’t want to limit flexibility by having appliances directly across from each other.’
2. Neglecting lighting
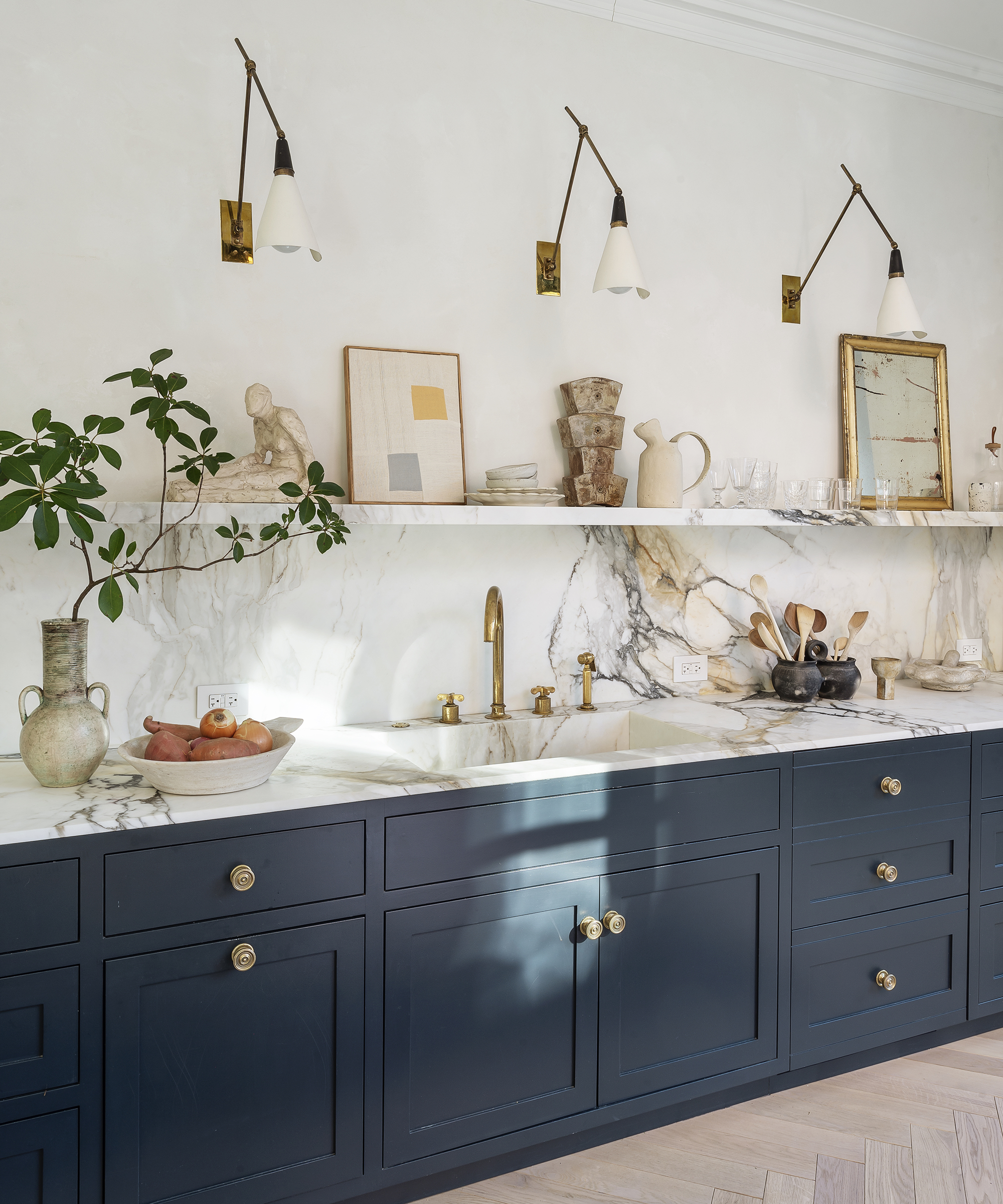
It may be a limited area, but a galley kitchen needs kitchen lighting that’s as carefully planned as rooms with much larger square footage.
‘Address poor lighting, common in galley kitchens, by adding a balance of ambient task and accent lighting that makes the space bright but attractive,’ advises interior designer Artem Kropovinsky. The right lighting can make a small kitchen look bigger, too, and following the kitchen lighting rules and mixing different light sources makes every task easier and safer.
3. Going too narrow
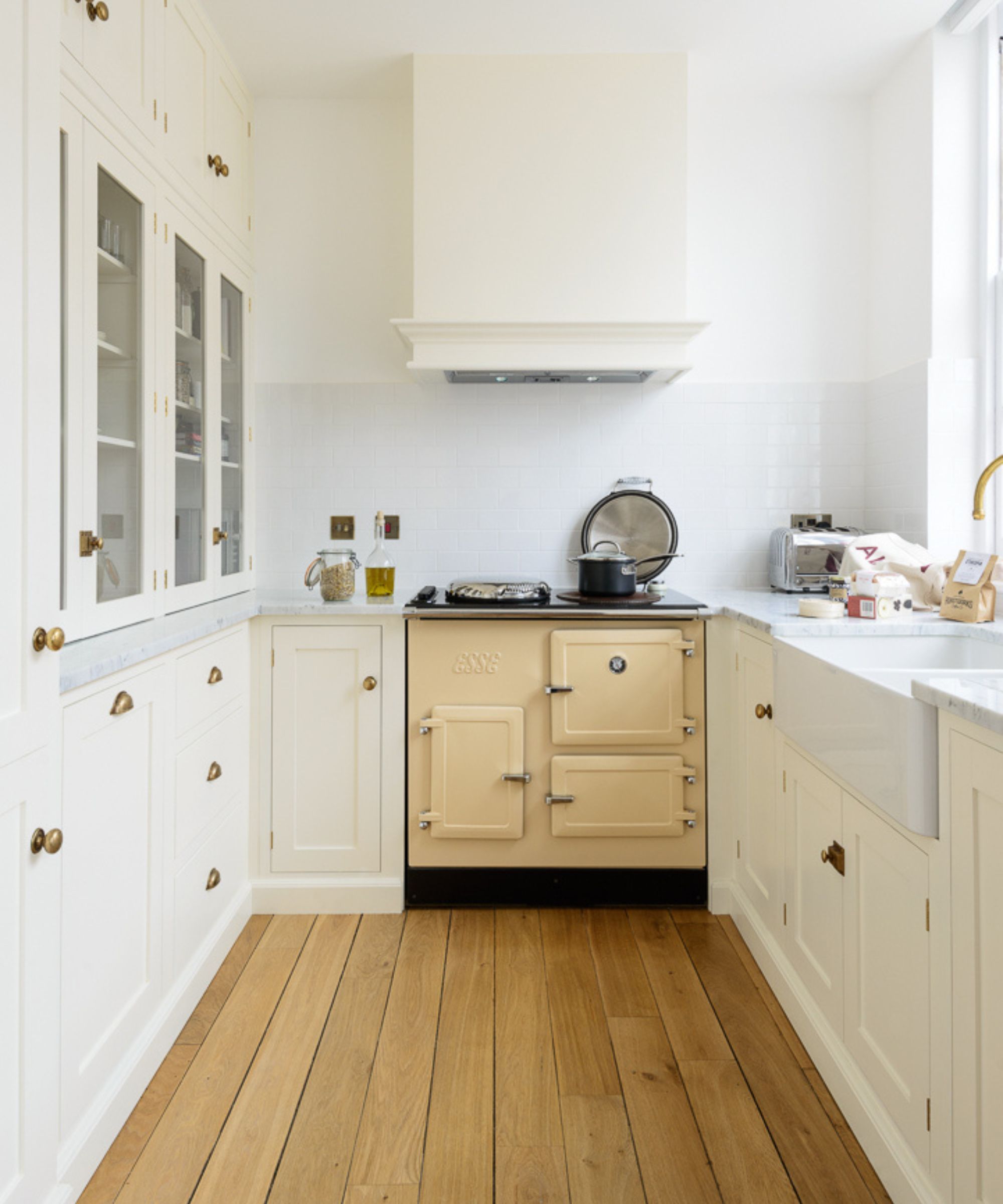
However efficient a narrow kitchen layout a galley can be, if the space between the counters in a room with two lines of cabinets facing isn’t sufficient, there’s a problem.
‘At least 36 inches should separate the counters,’ says Hebe Hatton, head of interiors at Homes & Gardens. ‘But bear in mind that this is really only for kitchens used by just one person at a time. For kitchen sharers, a distance of 48 to 60 inches is preferable.’
4. Misallocating space
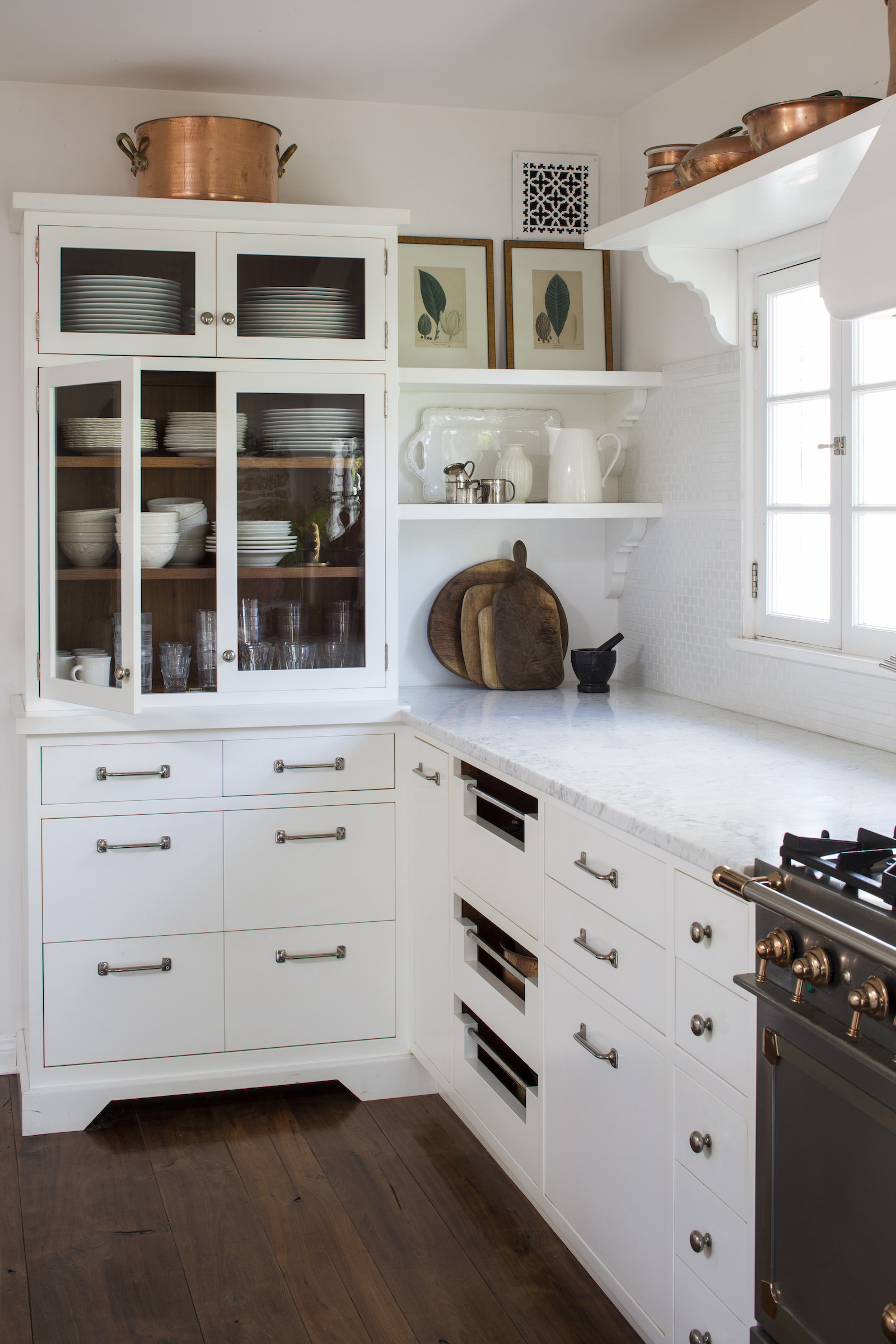
The work areas of a galley kitchen are precious, but are often used for other essentials, making preparation and cooking more awkward.
‘Most often, people lean towards symmetry and flank the back wall of the galley with the pantry and the fridge,’ says interior designer Nicole Cullum, founder at Color Caravan. ‘This takes up valuable cooking space and makes your beautiful new galley feel cramped and contained instead of open and airy.
‘To get the best use out of your kitchen, group your taller utility and appliances like your pantry and refrigerator on the wall perpendicular to your galley,’ she recommends.
5. Not working every inch
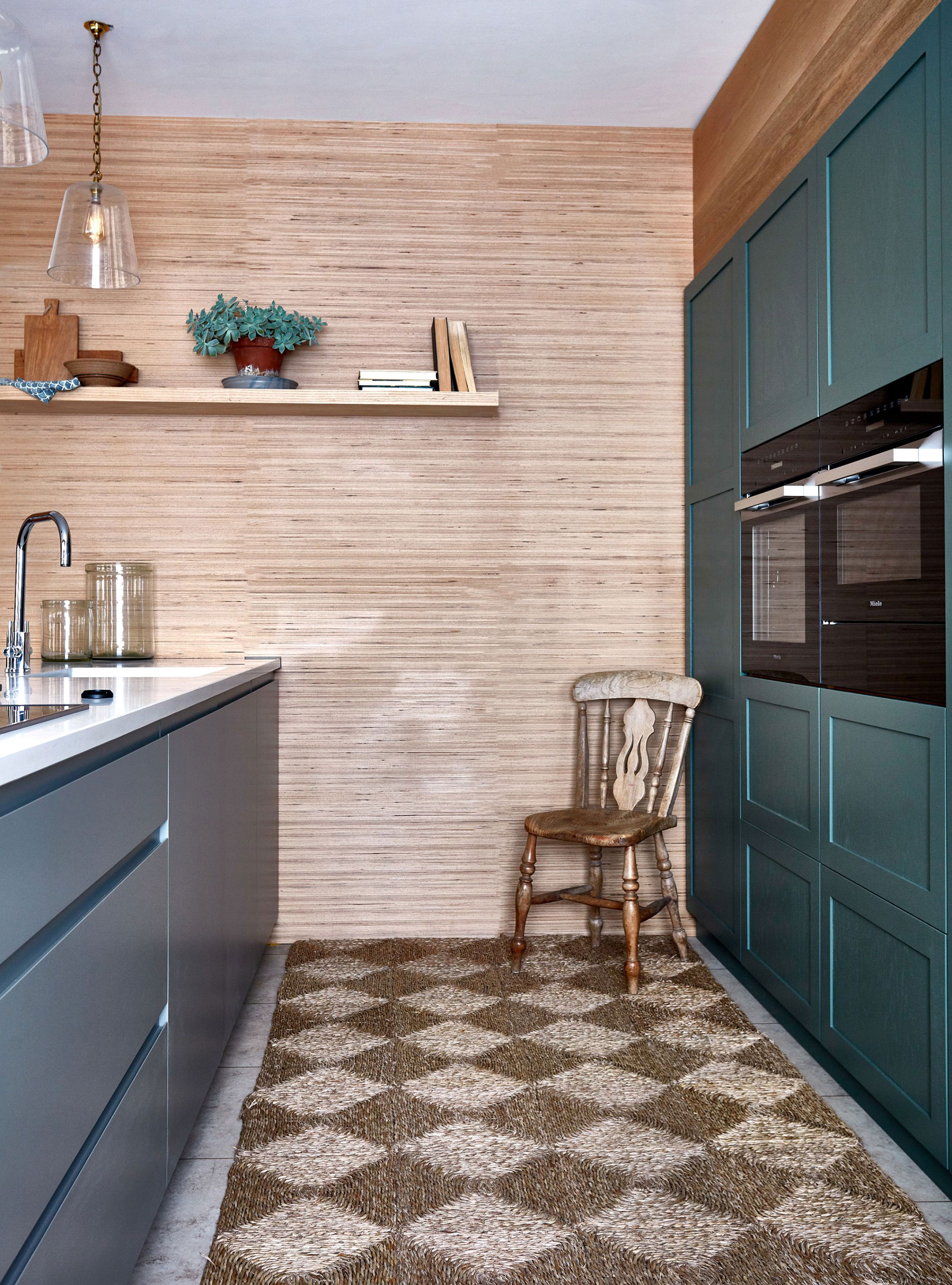
Like its nautical namesake a galley kitchen in a home should optimize the space available so compact doesn’t equal frustrating to use and cramped. ‘Make the most out of every inch in small kitchens,’ says Artem Kropovinsky. ‘Tall cabinets and pull-out drawers are innovative storage solutions to prevent clutter and maximize the space.’
Small kitchen storage that works the space hard can also include shelving and racks for walls, and dividers can be added to organize existing drawers and cabinets better.
6. Using an island for cooking
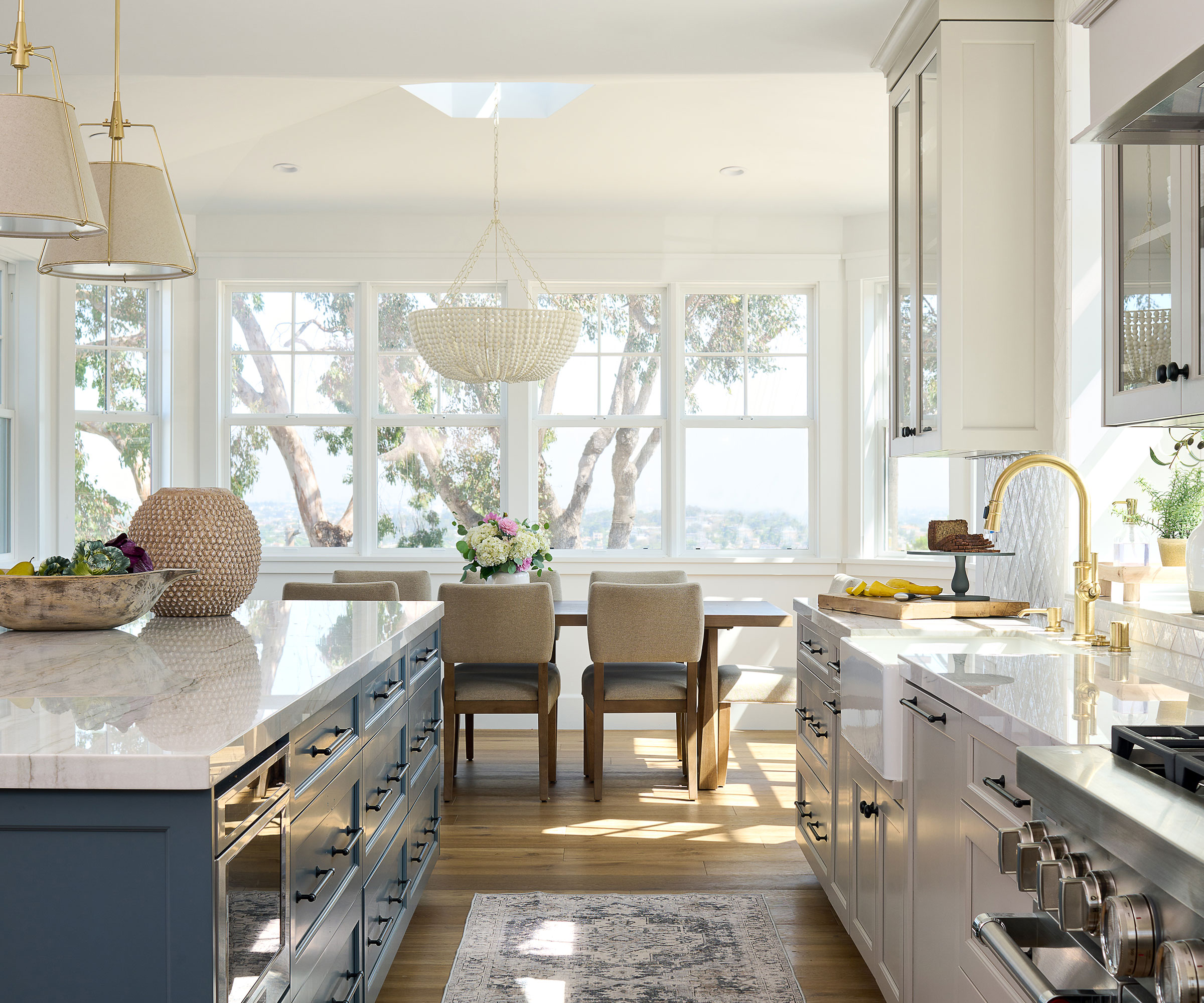
In a galley that consists of a single line of cabinets along the wall and an island, designing a kitchen island for cooking is a no-no, according to Nicole Cullum.
‘Take advantage of your back galley area to place your cooktop and sink as your main work area, leaving your kitchen island as prep and casual dining space,’ she advises. ‘Place your cooktop and sink at opposite ends of your back galley wall to maximize your workflow.’
7. Forgetting ventilation
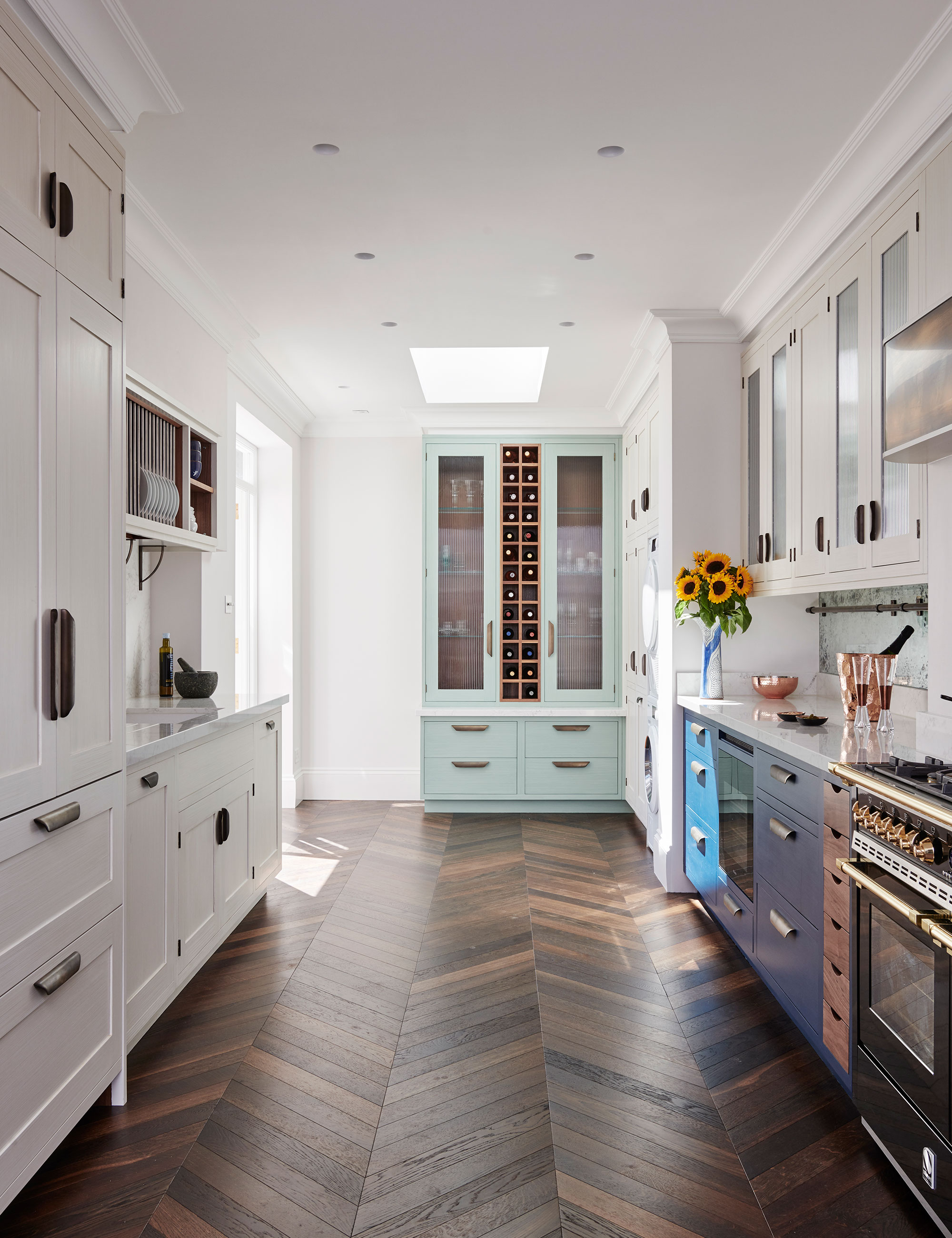
A mistake Artem Kropovinsky sees made in galley kitchens is neglecting ventilation, which has unfortunate consequences. ‘Don’t forget about ventilation,’ he says. ‘A quality system ensures the air is fresh and that the kitchen remains cool, particularly vital in tight spaces.’
Poor ventilation can also result in odors hanging around, and it’s essential to have an effective exhaust fan – cooking without one of these is among the things people with nice-smelling kitchens never do.
8. Missing out on the contrast of light and dark
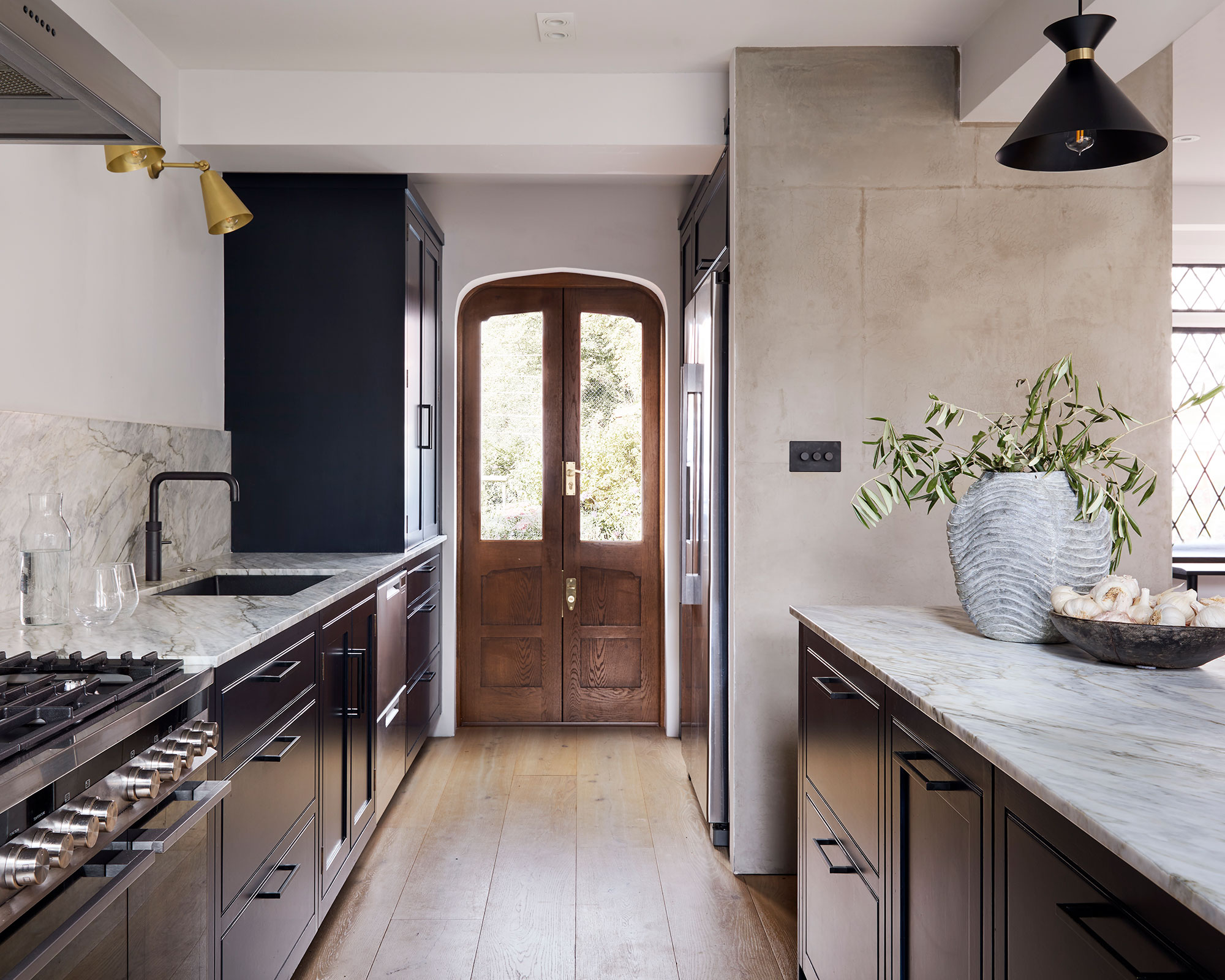
It’s tempting to go all-out with white in a galley kitchen, and it’s true that it can be very effective when designing a small kitchen. But bear in mind that contrast can help. Creating something for the eye to focus on rather than a sea of white cabinetry can make the space feel larger. A top tip would be to inject some contrasting shades at the sides of the kitchen, rather than the end of the galley to 'widen' the space and avoid it looking too tunnel-like.
‘Choose colors and materials wisely,’ advises Artem Kropovinsky. ‘By balancing light and dark shades, the illusion of space can be furthered in a galley kitchen.’
FAQs
What are the disadvantages of a galley kitchen layout?
A galley kitchen can have some downsides. Because it’s often in a corridor-style space, a galley can feel tight; remedy this by including open shelving as well as upper cabinets, and using light reflective colors to visually stretch the space. This isn’t a problem when the galley is an open-concept floor plan, though. Like all small kitchens a galley could lack storage, so it’s important to maximize it using organizing solutions within cabinets and drawers and the full height of the room. Large appliances won’t fit into a narrow galley either, so size appropriately, and consider options such as dishwasher drawers.
Creating the best layout for a narrow kitchen is a design challenge, but galleys can be super-efficient as well as aesthetically pleasing. What’s more, a galley can be a great chef’s kitchen because it doesn’t require taking too many time-wasting steps. And with floor-to-ceiling kitchen storage a galley can provide all the stash space you’d want.







