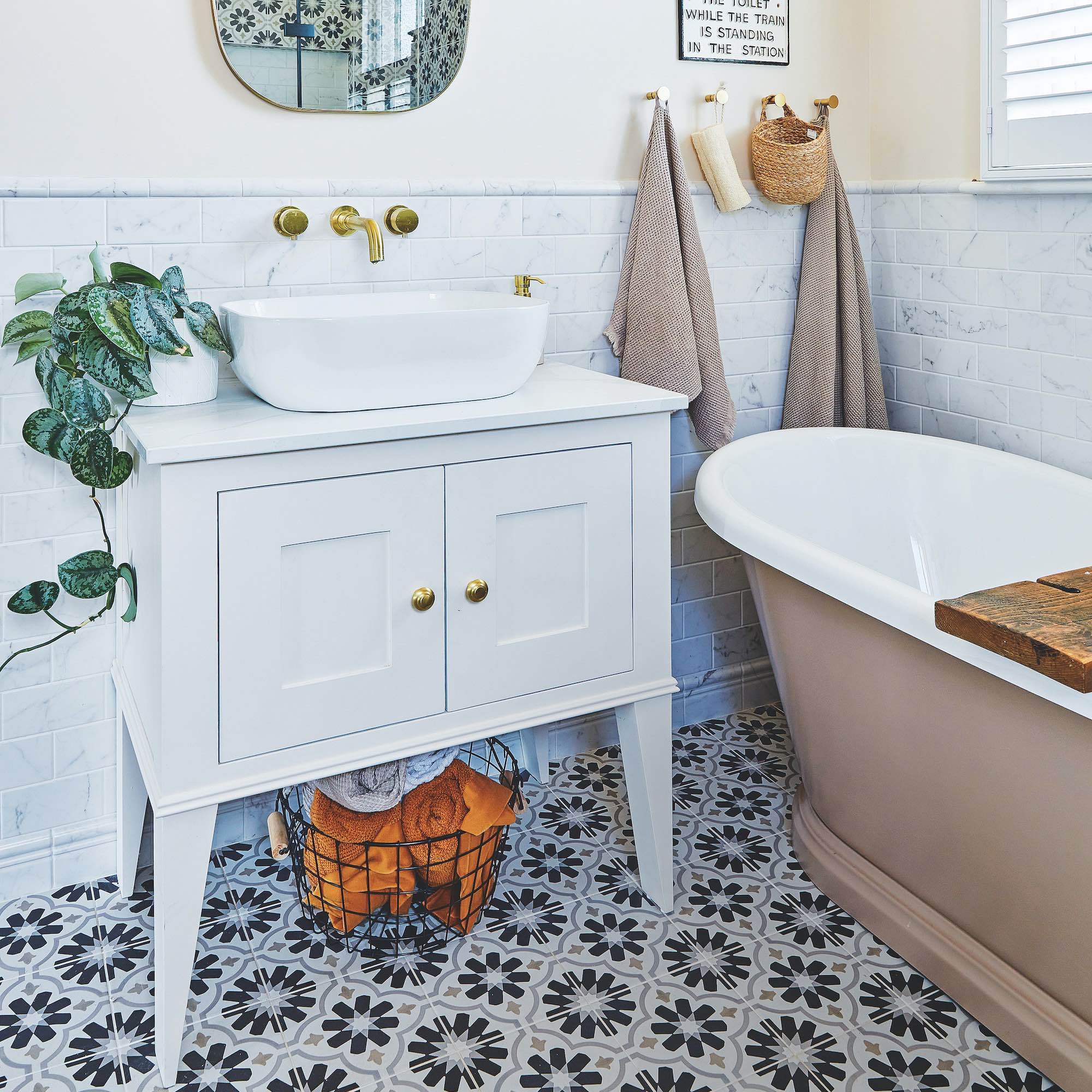
When it comes to upgrading a bathroom, what you put on the floor is a crucial element that can make or break the space. But it’s not just about shopping for fancy flooring. The way it’s fitted, planning grout lines and how it works with the rest of the décor all have a significant impact on the end results.
Interior designers have honed their skills over many years and established specific bathroom flooring rules that help make the process easier and, more importantly, ensure their bathroom flooring ideas are pitch-perfect from day one.
‘When it comes to choosing the right flooring for a bathroom, as interior designers, we consider both functionality and style to find the right option for the space. It requires a delicate balance of aesthetic appeal, durability, and practicality,’ says Emma Deterding of Kelling Designs.
Here are the top eight bathroom flooring rules that interior designers swear by. You don’t have to follow them to the letter, but if you take them onboard, you’ll definitely improve your chances of enjoying bathroom flooring that’s beautiful, functional and long-lasting.
1. Check it is underfloor heating compatible

Always on the lookout for ways to introduce an extra touch of luxury, most interior designers worth their salt only choose bathroom flooring that’s compatible with underfloor heating. Enhancing comfort and energy efficiency in the process, stepping onto a warm floor on a chilly morning adds a sense of indulgence and sophistication to your daily routine.
Another reason that interior designers will reach for flooring that suits underfloor heating is to combat spatial restrictions. By doing away with radiators or heated towel rails, there’s more wall space free for positioning the sanitaryware and shower – a great tip when researching small bathroom flooring ideas.
‘The best type of bathroom flooring to work with underfloor heating is tile and stone as they conduct heat well,’ advises Grazzie Wilson, Head of Creative at Ca’ Pietra. Some laminate flooring and luxury vinyls are also compatible. Always check with your heating engineer to ensure the flooring you choose will play nicely with the specific underfloor heating system being installed to avoid potential issues and ensure optimal functionality.
2. Ensure slip resistance
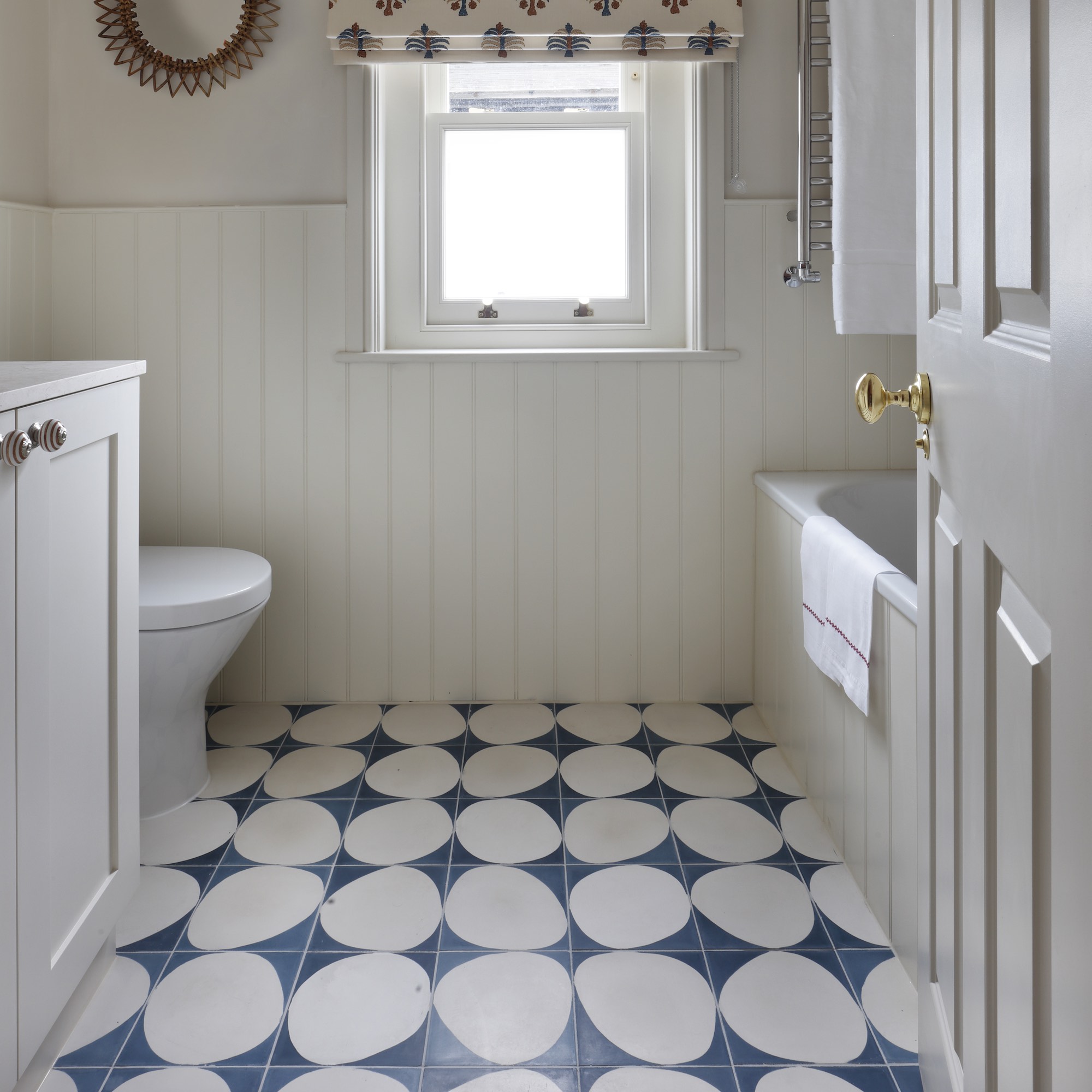
You don’t need an expert to tell you that any bathroom flooring you choose should be moisture-resistant at the very least. Ideally it will be completely waterproof, especially in the areas where it will come under direct fire from splashes. But do you always remember to check the slip-ratings before you buy? Interior designers do.
‘My go-to flooring choices for bathrooms need to be non-slip, especially if they’re to be used by young children. It’s just so important for safety – a floor that gets really slippery when wet isn’t much fun for anyone,’ says Kate Aslangul, Founder and Creative Director of Oakley Moore. Textural tiles, like those with a raised woodgrain or stone effects, will inherently provide good grip, and many interior designers like to specify mosaics in a bathroom because the grout lines provide built-in slip resistance.
Slip-resistant porcelain tiles are rated using an R scale (ramp test), which ranges from R9 (minimal slip resistance) to R13 (maximum slip resistance). When selecting floor tiles for bathrooms, do check the stats. For wet room floors or inside shower areas, aim for a rating of R11 or higher to ensure maximum safety.
If your preferred bathroom floor tile is natural stone, you need to check the PTV ratings, which are essentially slip-resistance ratings when wet. ‘Anything below PTV 36+ when wet is considered inadvisable for an area that will be covered in water, such as a wet room or tiled shower floor,’ explains Grazzie at Ca’ Pietra.
3. Explore unusual flooring shapes
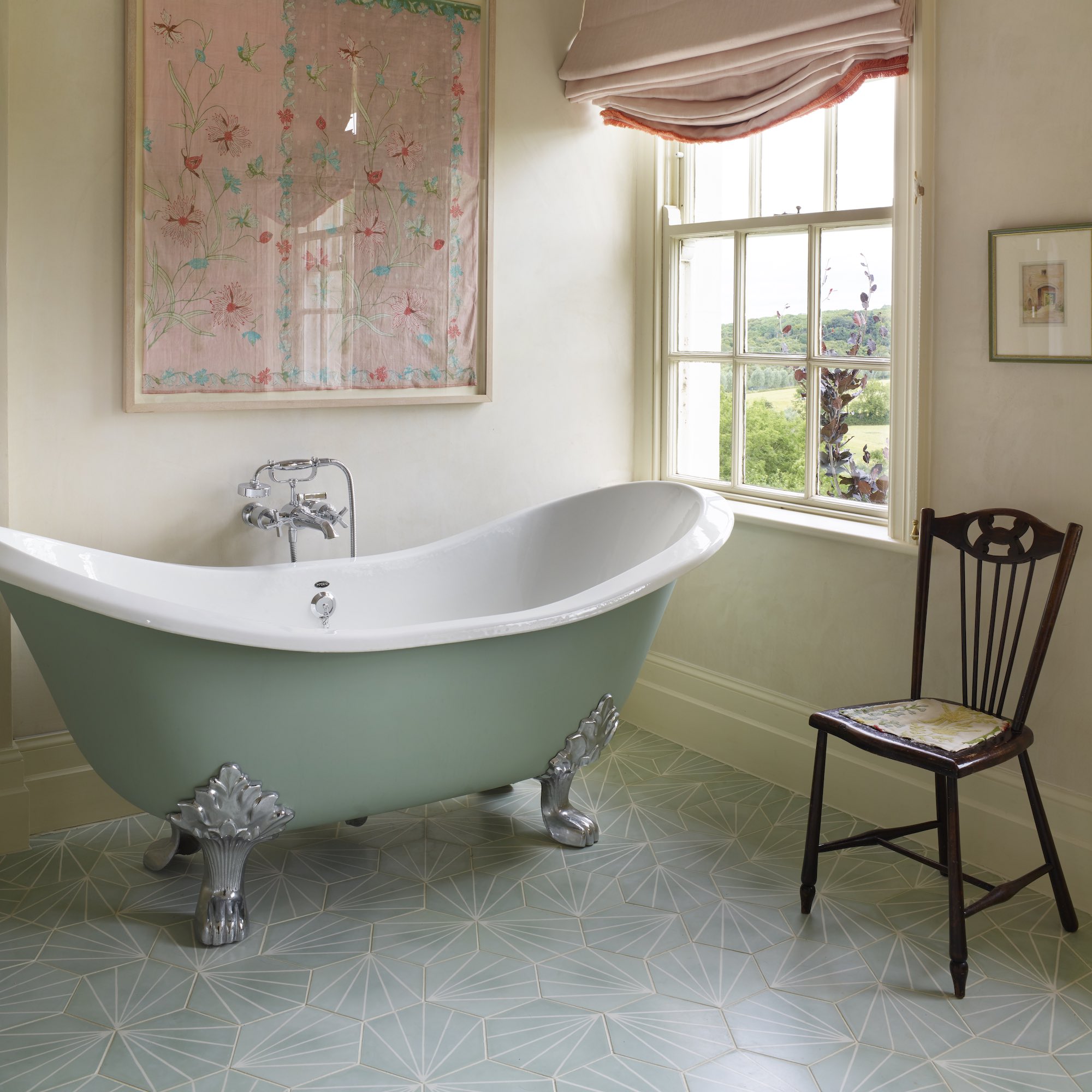
Looking beyond standard angular flooring tile collections is what helps a professionally designed bathroom stand out from the crowds. While there is often plenty of shape-shifting options for wall tiles, finding bathroom tile ideas in more interesting shapes for your floors can require a bit more digging but it’s so worth the effort.
‘So many floor tiles tend to be square or rectangular, but I love to explore different shaped tiles – hexagons are a particular favourite on floors – because it adds another dimension to the space and just feels a little more interesting,’ says Kate Aslangul.
Other unusual tile shapes favoured by interior designers that are available in bathroom flooring suitable materials, like porcelain, include scallops, diamonds, and kit-kat tiles, which will create a dynamic and engaging pattern underfoot. Make like a pro designer by using colour-contrasting grout, which is how the experts often emphasise the design difference of shapely tiles.
4. Plan for seamless transitions
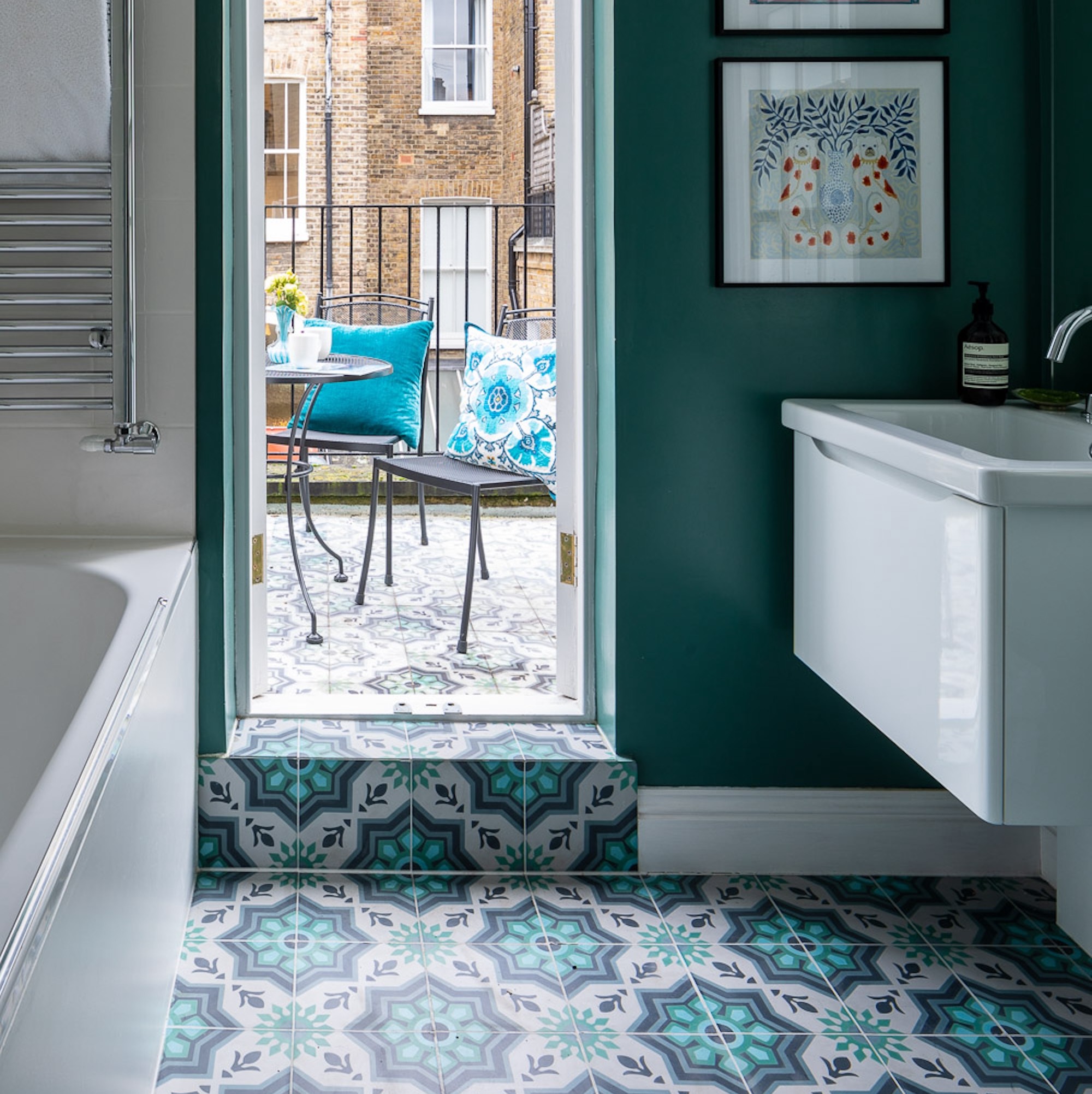
Flooring can have a huge impact on the sense of design cohesion as you move through your home, and interior designers often coordinate it to achieve seamless transitions between rooms. ‘You may not want the same flooring material in the bathroom as you might in the adjacent bedrooms, but you can achieve a harmonious flow by selecting bathroom flooring in similar tones,’ says Tracey Hatch of Raspberry Interiors. For example, an oatmeal wool carpet in the bedroom might be colour-matched with travertine tiles in the bathroom.
5. Pay attention to grout lines
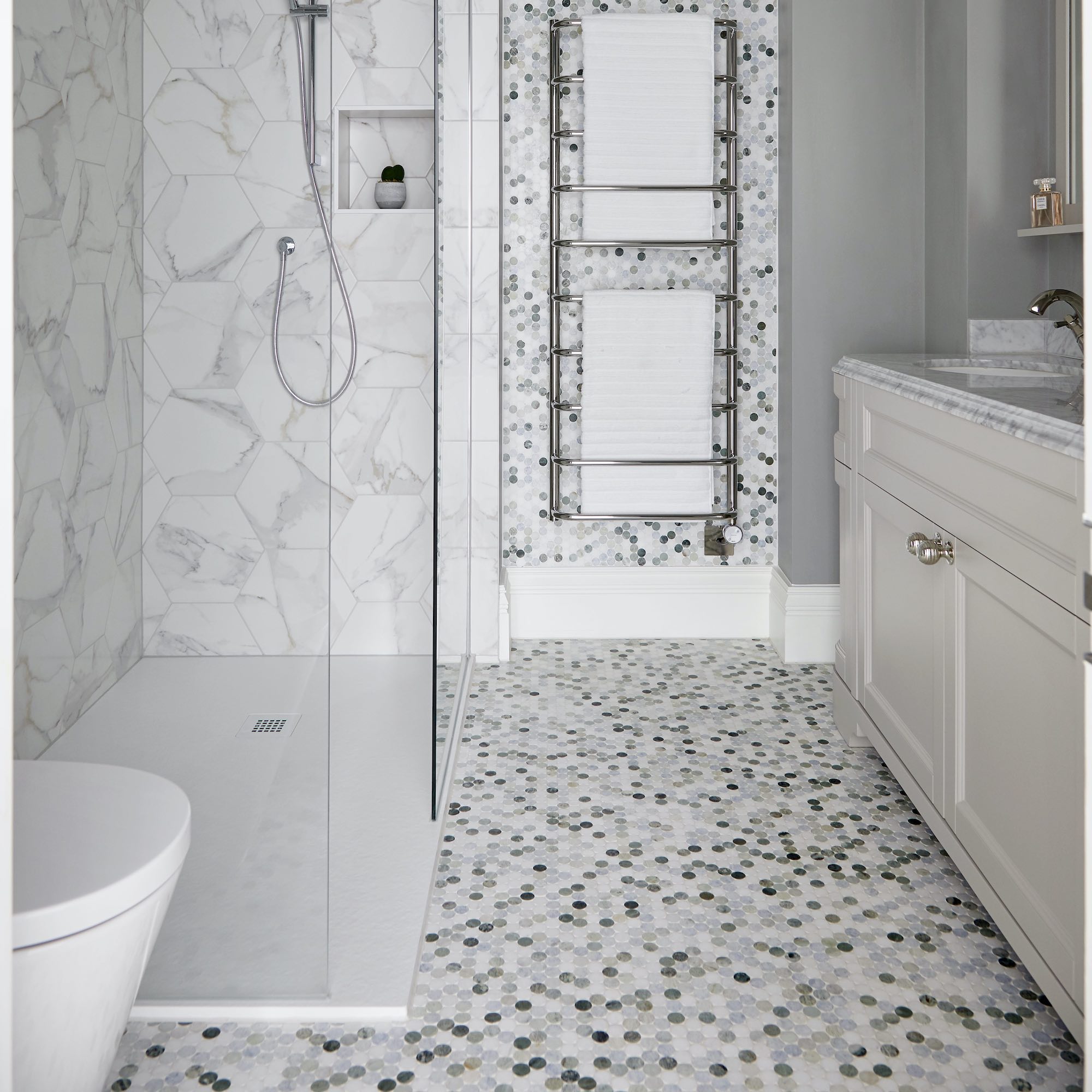
Interior designers recognise that grout lines play a crucial role in the overall appearance and functionality of bathroom flooring. Thinking about the depth, colour and position of grout lines when planning is one of the most crucial of all bathroom flooring rules.
‘The depth of the grout lines is one way that grout can influence the visual impact of the flooring, with wider grout lines being associated with a more rustic, traditional look and narrower lines offering a sleek, modern feel,’ explains Tracey Hatch.
It’s also important to consider the impact the size of your tiles has on grout lines. Large format tiles with minimal grout lines can create a seamless, spacious effect, perfect for small bathrooms where you need to maximise the feeling of space. ‘Conversely, consider using mosaics in a small space as the grout lines become part of the pattern, rather than dominant lines that visually cut the floor up and make it feel smaller,’ adds Tracey.
Interior designers will always insist upon proper sealing and maintenance of grout lines to prevent mould and staining to ensure longevity and cleaning ease.
6. Plan the installation pattern
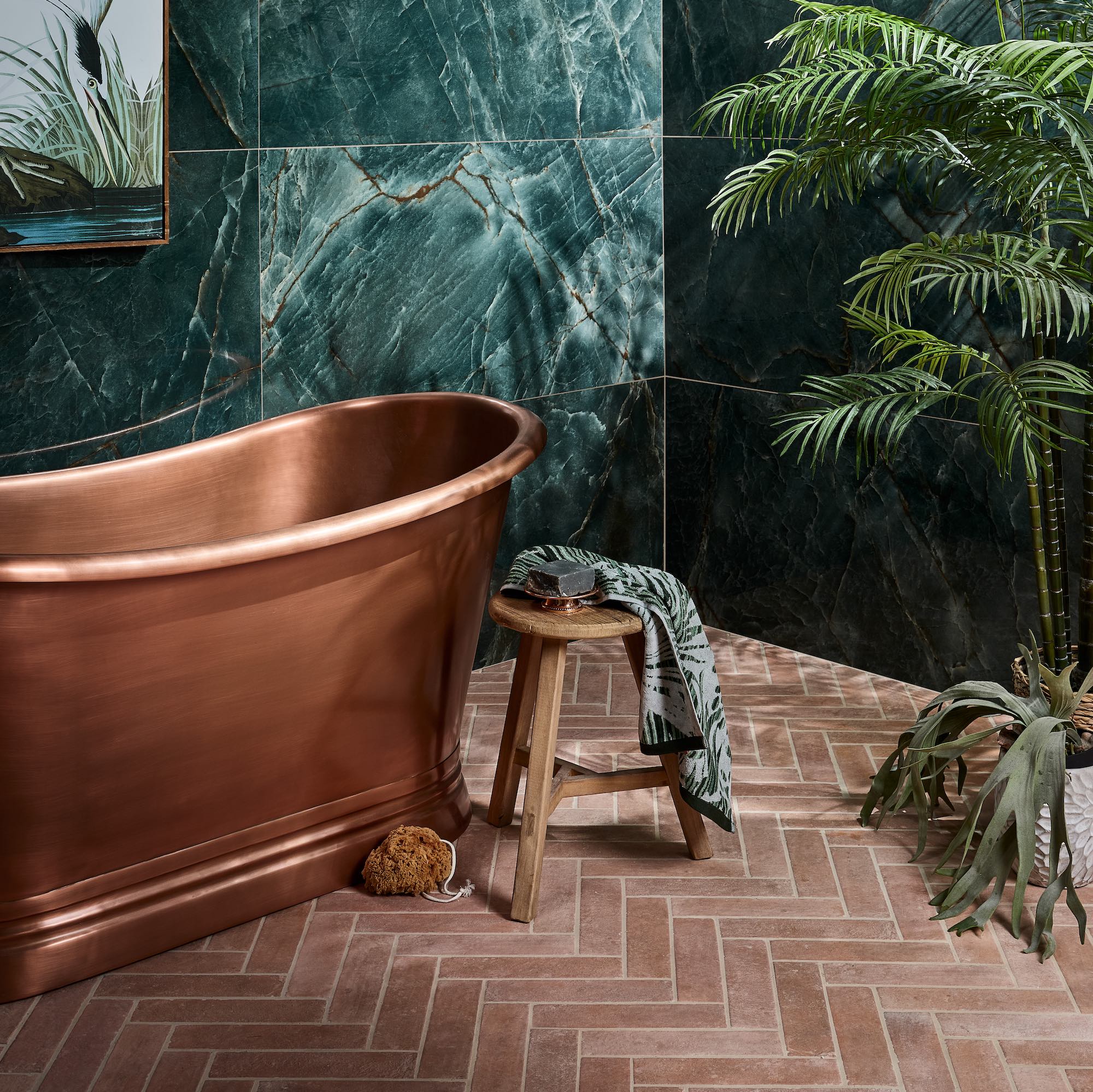
Another flooring rule interior designers always follow is that the installation style should be carefully considered well in advance. The installation pattern you choose has the power to impact the overall aesthetic and feeling of spaciousness. A classic straight lay, where the tiles are aligned in rows, can feel clean and contemporary, especially if there are lots of design details going on. But sometimes it can be a wasted opportunity.
‘We love to experiment with different installation styles to add a dynamic, eye-catching pattern to the space, even if the tiles are plain,’ says Emma Deterding of Kelling Designs. ‘Chevron and herringbone installations can introduce an element of sophistication and timeless elegance, while plank-shapes laid on a diagonal can help to create a sense of space in bathrooms with a smaller footprint.’
Each installation pattern brings its own unique character to a space, allowing you to tailor the aesthetic of your flooring to match your design vision and potentially make an inexpensive or uninteresting tile appear far more compelling.
7. Carefully consider colour
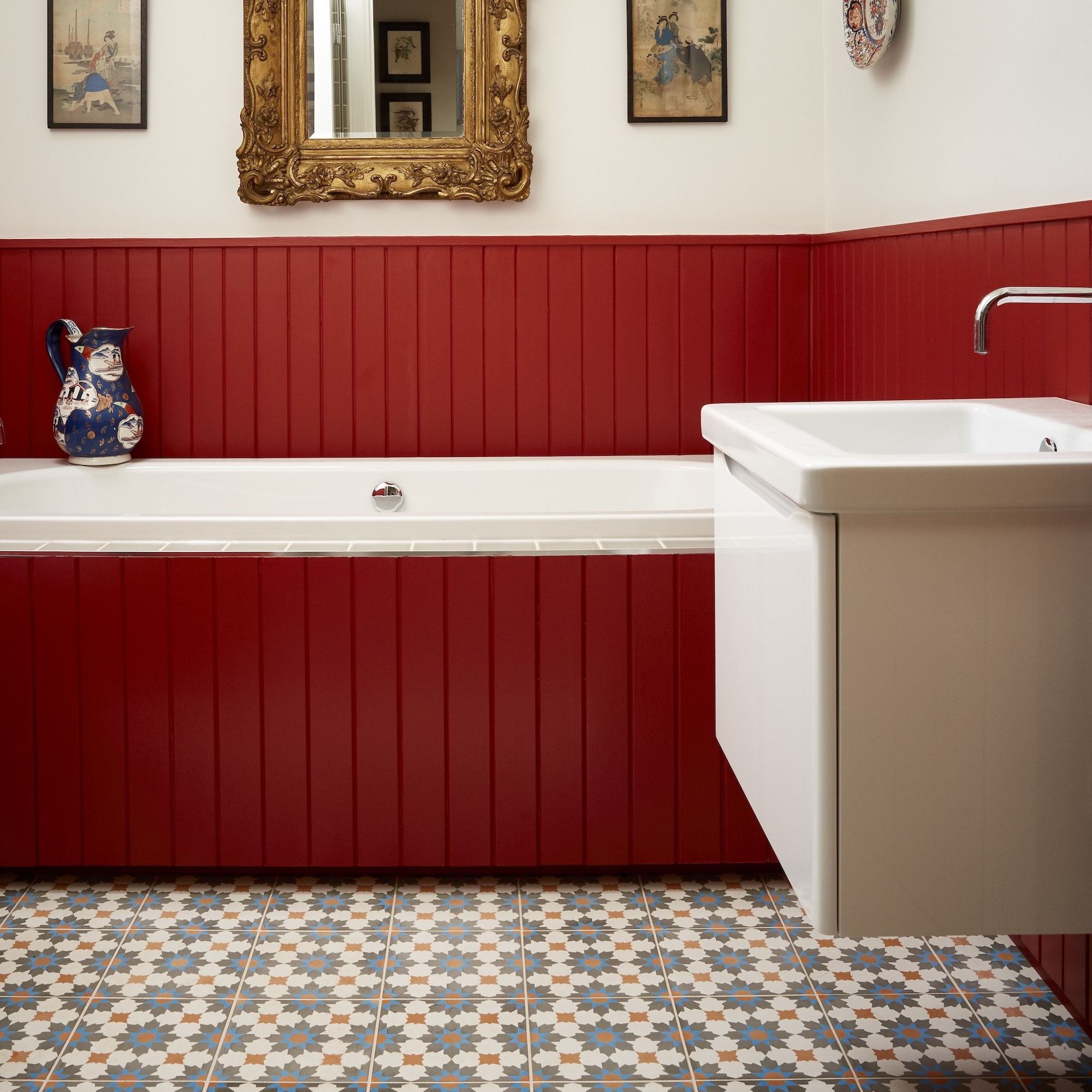
Select the right colours and tones for your bathroom flooring, and the rest of your scheme will follow. Designers never underestimate the importance of colour, and nor should you.
‘Colour selection is another critical aspect we take into account; lighter coloured floors can help to create a sense of airiness in a bathroom, whilst darker shades and bolder tones can introduce a touch of sophistication, drama and fun colour,’ explains Emma Deterding. ‘Patterned tiles will help to create a more unique look, with a mix of patterns and textures or combining gloss and matt finishes adding depth and interest.’
If in doubt, learn how to create a moodboard. Seeing all your colours and finishes in one place is still the best way to establish if everything will work together.
8. Make it level
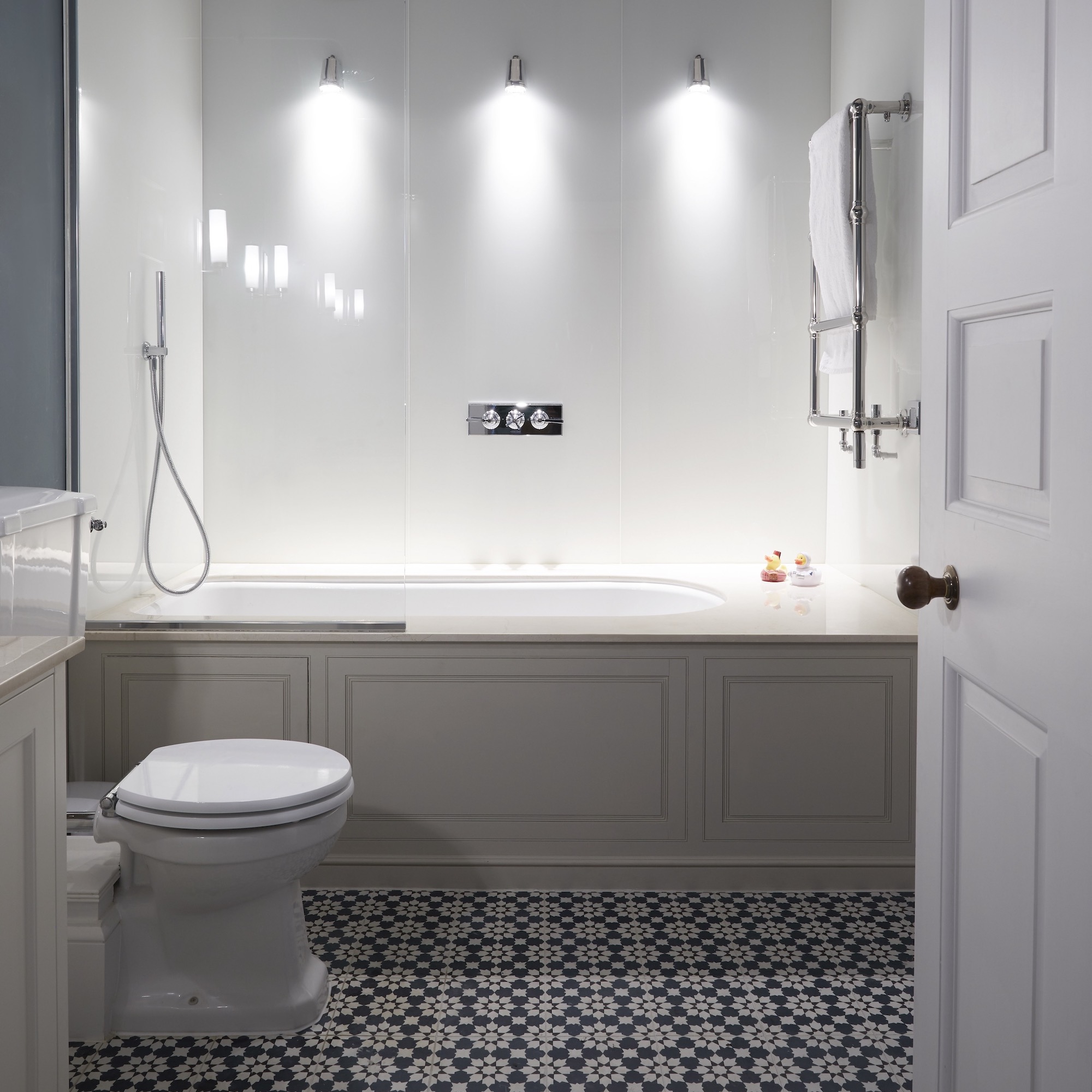
The importance of having level flooring throughout your bathroom, including the entrance, is one rule interior designers rarely ignore to ensure safety, accessibility, and aesthetic cohesion.
A level floor helps reduce trip hazards, making the space safer for all users, particularly the elderly and children. ‘From a design perspective, a continuous, level surface creates a visually appealing, unified look that feels more spacious,’ adds Emma Deterding.
Level flooring also simplifies cleaning and maintenance because there are fewer edges and corners where dirt and water can linger. If the subfloor must be raised to accommodate new plumbing, insulation or meet structural safety regulations, interior designers recommend that the step into your bathroom is deep enough to feel deliberate. A barely-there step is far more likely to trip you up, or stub toes, than something more obvious and meaningful.
FAQs
Should bathroom floor be lighter or darker than walls?
There are no firm rules with regards to whether a bathroom floor should be lighter or darker than the walls. Lighter floors can make a bathroom feel more spacious, which can be beneficial in small bathrooms. A light-coloured floor can also create a clean, airy atmosphere, which can be calm and uplifting in a bathroom.
On the other hand, going darker on floors can achieve a striking contrast against lighter walls, adding depth and drama in spades. Darker floors can also make a bathroom feel cosier and more intimate, which may appeal if you’re dealing with a large, uninviting bathroom. Darker floors are generally better at hiding dirt and stains, making maintenance easier – although we’re not sure out of sight, out of mind is always a good idea when it comes to maintaining hygiene!
There’s also a third way – colour matching the walls and floors for a cohesive space. If this tickles your fancy, interior designer Tracey Hatch has the following advice: ‘Most bathroom use downlights, so if using the same colour tiles on the wall and floor, your floor tiles will always look lighter because of the lights, we recommend choosing a floor tile a tone deeper, if you want a seamless colour.’
What bathroom flooring rules can you break?
When it comes to bathroom flooring, many common design rules can be broken and some are just plain outdated. The old-fashioned idea that flooring and wall tiles should match, is one rule that interior designers no longer bother with – in fact most will ignore it at all costs. The concept that dark floors should be avoided because they make the room feel smaller is also old hat. Dark flooring can be incredibly arresting, cosy and all-round fabulous.
The rule that tiling throughout is the best bathroom flooring option can be broken, if you take due care. Alternative options include waterproof luxury vinyl, waterproof laminate and even well-treated timber flooring, as long as it’s not located where it will come into direct contact with water. Polished concrete and sealed rubber flooring are also good options that can work well in contemporary bathrooms. We’d still recommend avoiding carpet in the bathroom through, unless you are extremely careful and lock out the kids.
‘Ultimately, rules are meant to be broken and it's about creating a bathroom filled with furniture, fixtures and fittings that you truly love,’ says Emma Deterding, Founder and Creative Director, Kelling Designs.
By following these rules, interior designers ensure that bathroom flooring enhances the overall décor style and meets the practical demands of daily use. Keeping these guidelines in mind for your next project will help you achieve a stylish and functional result.







