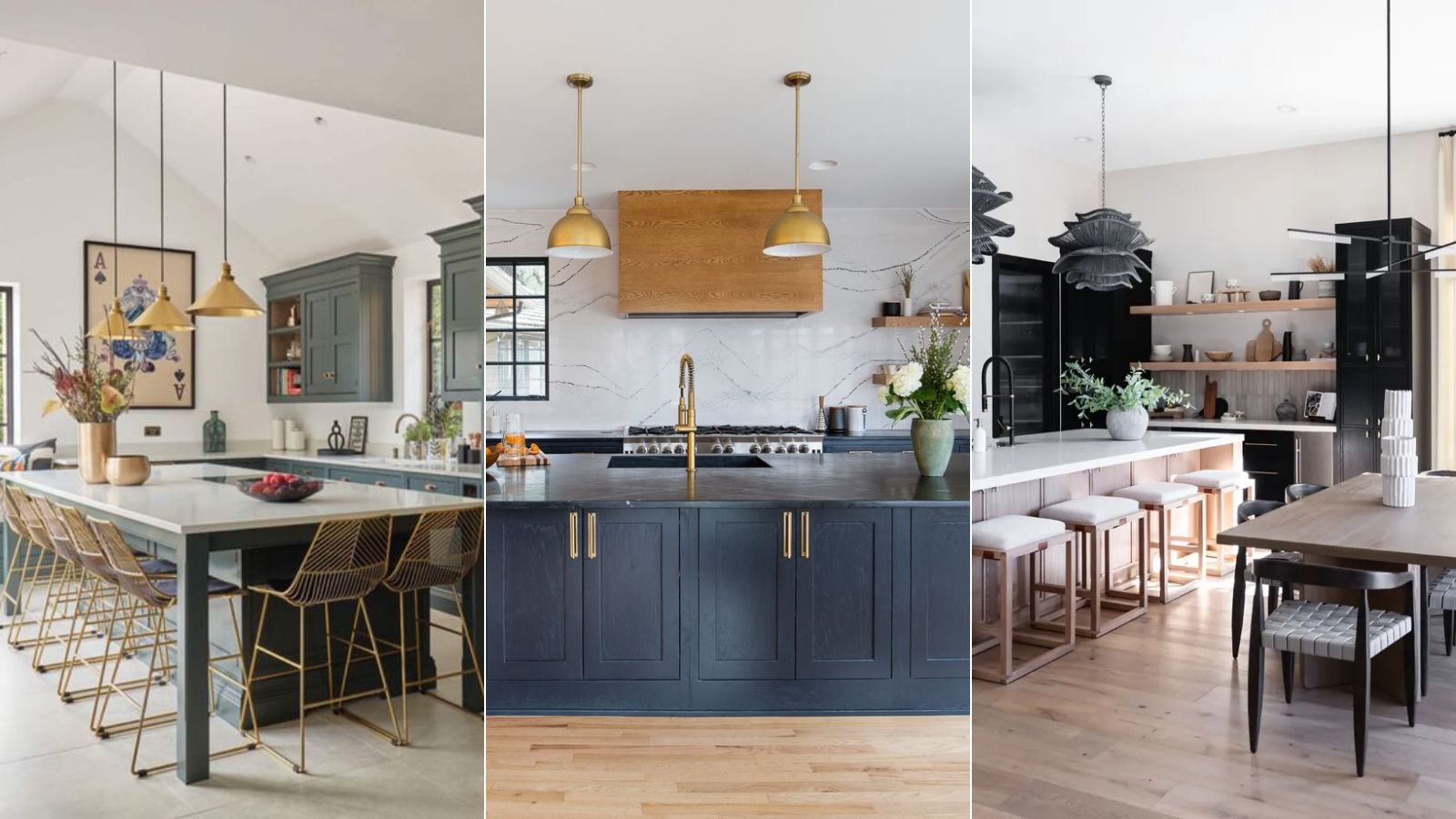
This year's kitchen layout trends feel like a natural continuation from 2024, with zoning and creating cozy, designated spaces coming into play with many of the trending designs.
Choosing your kitchen layout is one of the most important aspects when designing your space. As kitchen trends continue to shift towards cozy, lived-in style, ensuring your space functions for the way you use it has never been more important.
From creating a more social environment to introducing cozier concepts, these are the kitchen layout trends to have on your radar for 2025, according to designers.
9 kitchen layout trends to try in 2025
The best layout for your kitchen is one that is tailored to the orientation of your kitchen and the way you utilize the various features. So, whether you're looking for the most efficient kitchen layout, how to plan a layout for a small kitchen, or simply find out what interior designers consider the best kitchen layout, this year's trends encompass them all.
1. Oversized kitchen islands
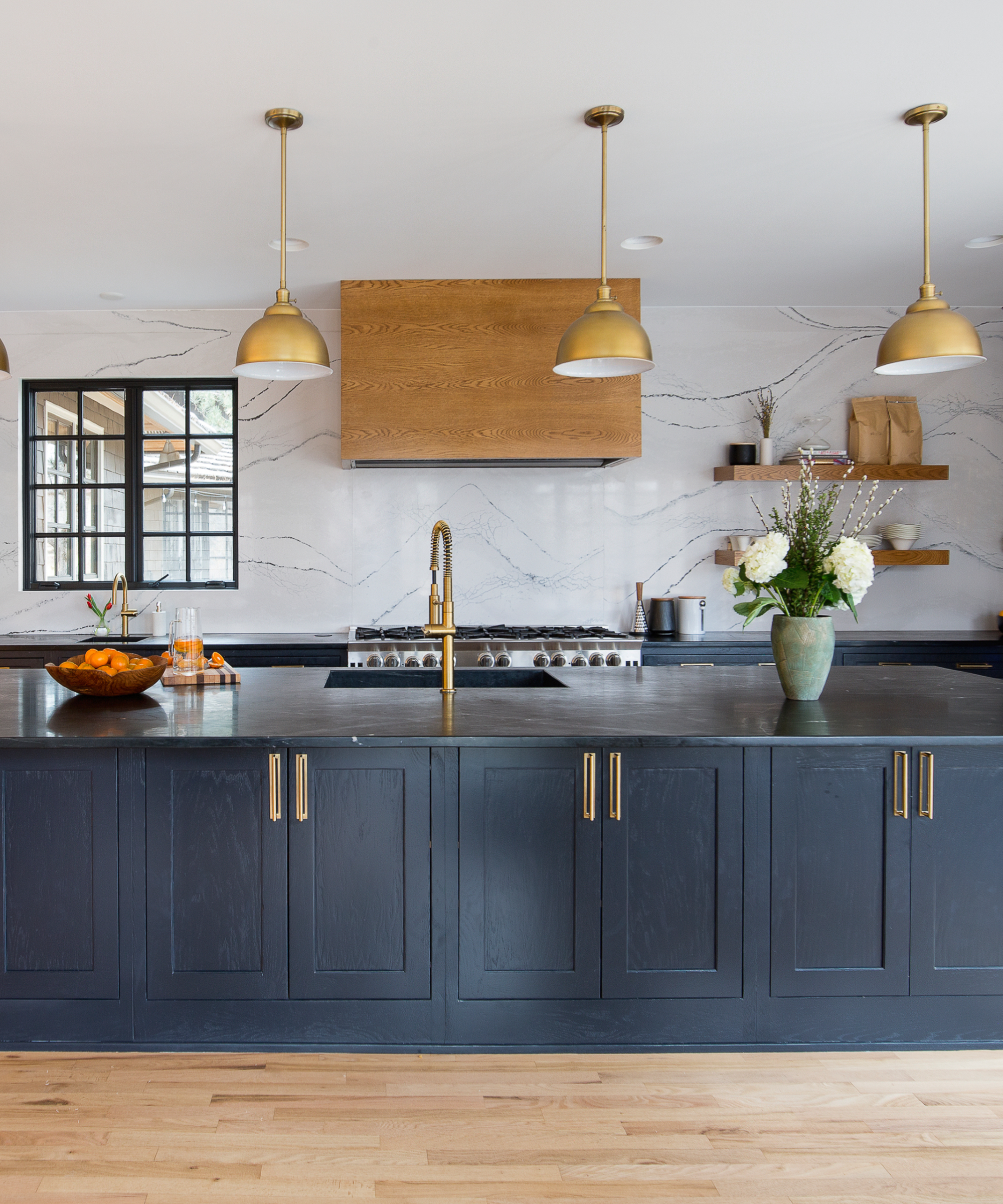
Let’s be honest, a kitchen island layout is nothing new. But as we head into 2025, we’re going to see islands getting bigger and more stylized as a hub for decor.
‘Kitchen islands – especially oversized ones – are going to be getting all the recognition they deserve in 2025. They've been a longstanding fixture in kitchen designs, but I see them taking on new life and design significance in the year to come,’ says interior designer Kathy Kuo.
‘They're not only a great functional element to add extra surface space and an additional seating area, but they're also a canvas for having some fun with styling.’ The bigger the island, the more space you have for decor – we particularly like the idea of adding extra shelving to create a mini kitchen library.
2. Secondary kitchens
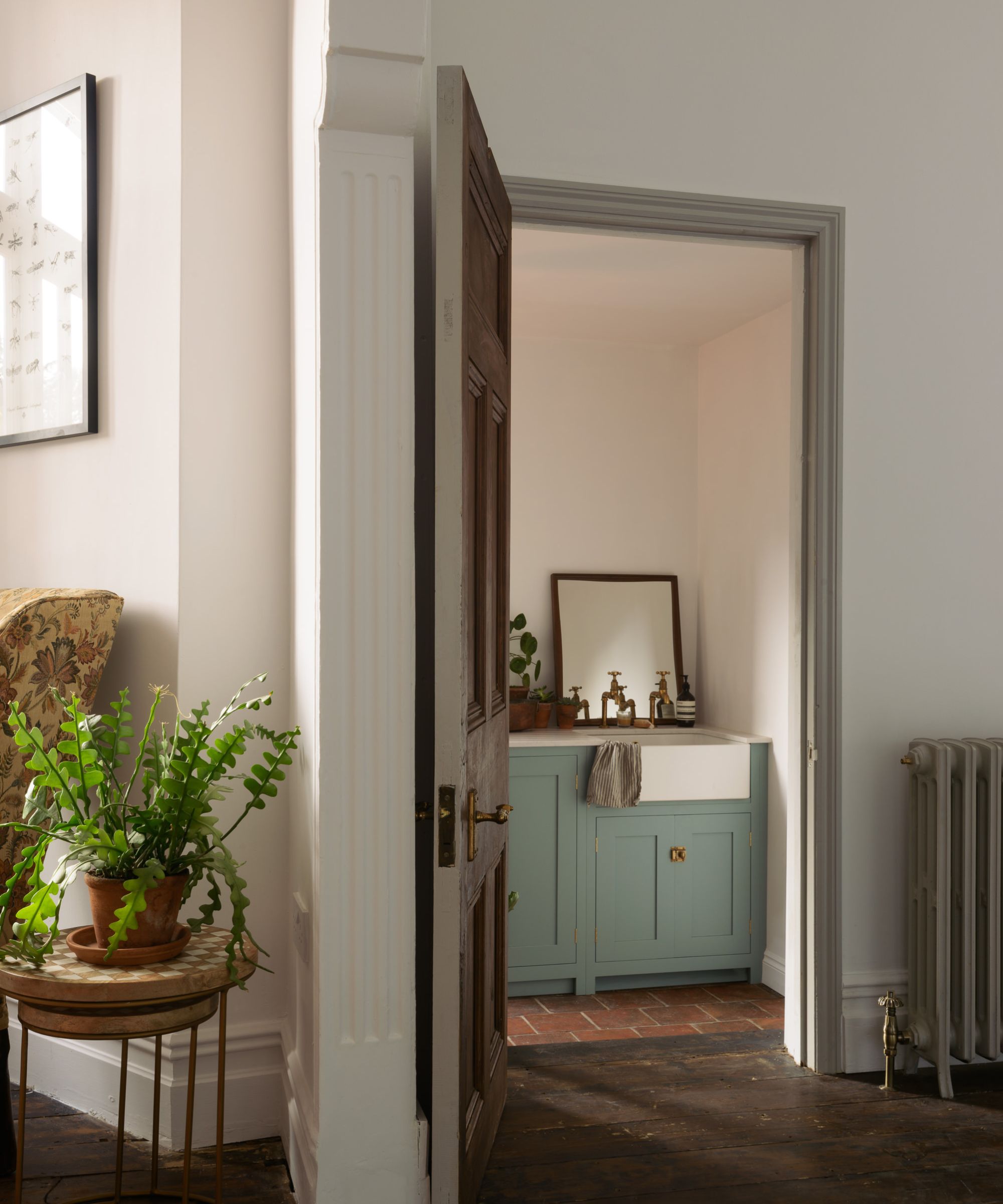
Back kitchens, sculleries, and dirty kitchens have all been buzzwords cropping up in trends, but kitchen layout trends in 2025 are all about having a second, more practical kitchen.
‘Busy households are increasingly adopting secondary kitchens, like sculleries, to keep the main kitchen clean and minimal. These secondary spaces are designed to handle the hard work of daily life, from meal prep to hiding away mess and clutter, creating a seamless flow in the home,’ says interior designer Lauren Gilberthorpe.
The emergence of this trend is unsurprising when you consider how sought-after more functional rooms have become recently. ‘Sculleries, boot rooms, and utility spaces are now indispensable in home design, giving families a place to manage the bustle behind the scenes,’ adds Lauren.
3. Open-plan kitchen layouts
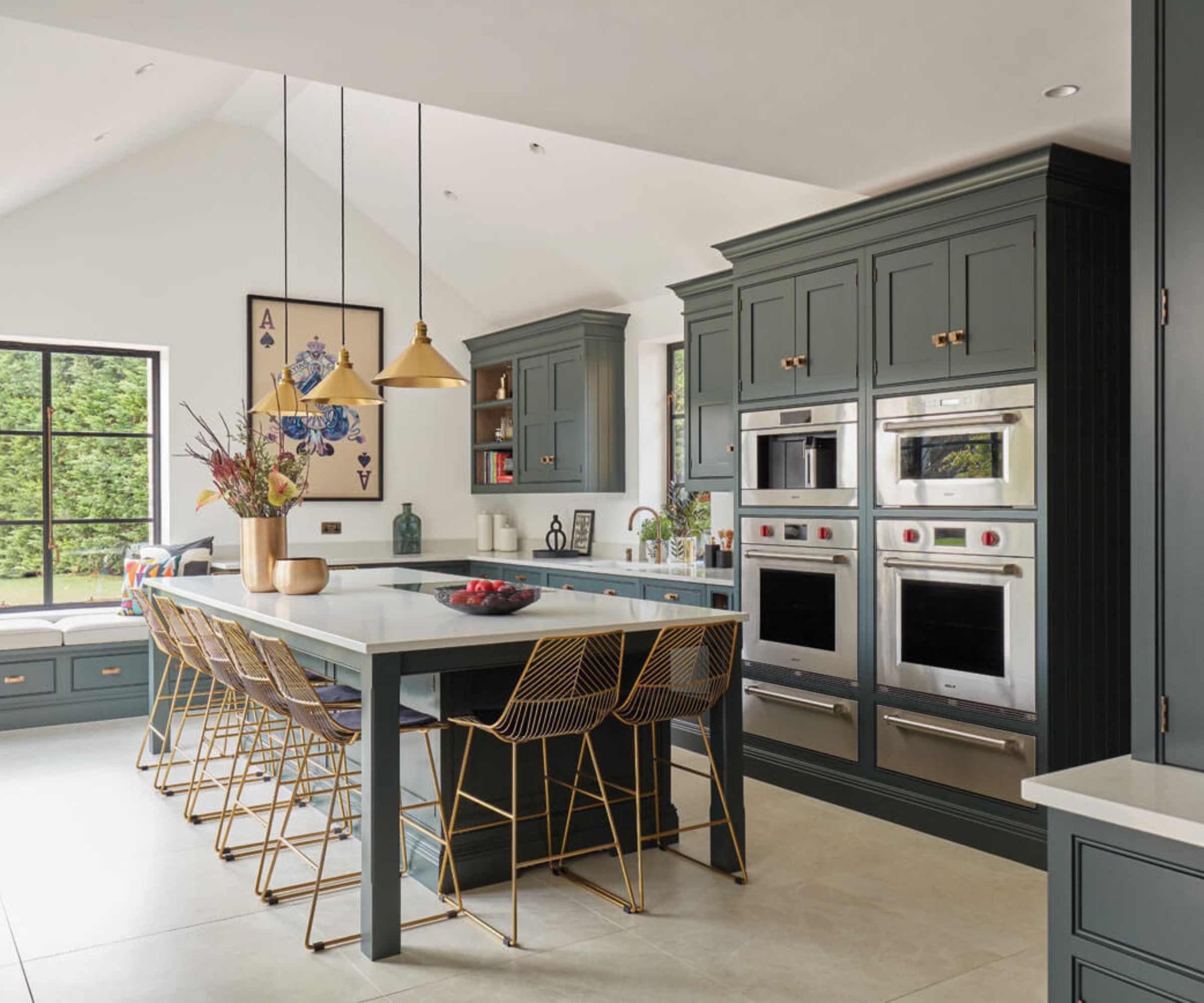
‘In 2025, open-plan kitchens continue to be the most popular layout, offering a seamless space for socializing and family time. Without the barriers of traditional walls, natural light can spread throughout the area, making the entire home feel brighter and more open,’ says Rosalind Lang, sales designer at Tom Howley.
While there has been talk of closed kitchen layouts making a comeback, trends this year are focusing more on open-plan spaces with zones instead.
‘We're seeing a shift towards more defined zones within these spaces. Many are now opting for larger, dedicated dining areas while maintaining openness, allowing for a balance between communal living and a more formal dining experience when needed.’
4. Kitchens with an island and a dining table
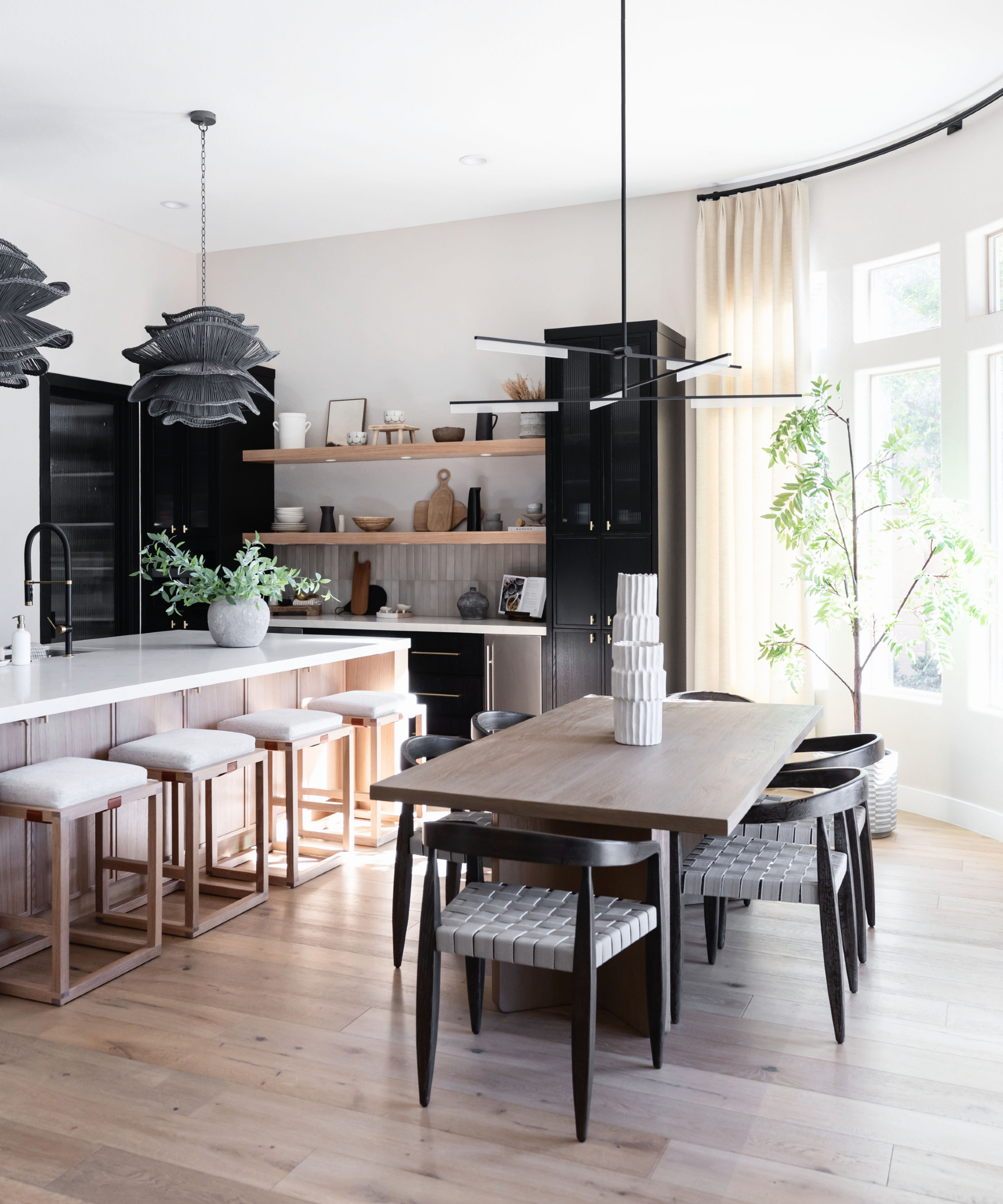
For a long time, kitchen islands were a feature used to replace the dining table. We were no longer seeing as many formal dining rooms in homes, instead opting for a multi-functional space. However, this year’s layout trends are embracing schemes with both an island and a dining table.
‘Kitchen islands are a fabulous addition to a home and, space permitting, should work to complement a dining table, not replace it. In a well-designed kitchen, the island and the dining spaces will have different functions,’ says Rosalind.
‘An island is often the spot for after-school homework, weekend baking, a light supper with a loved one, or a glass of wine at the end of a long day. The dining table can be the place for daily family meals and dinner parties.’
5. L-shaped kitchens
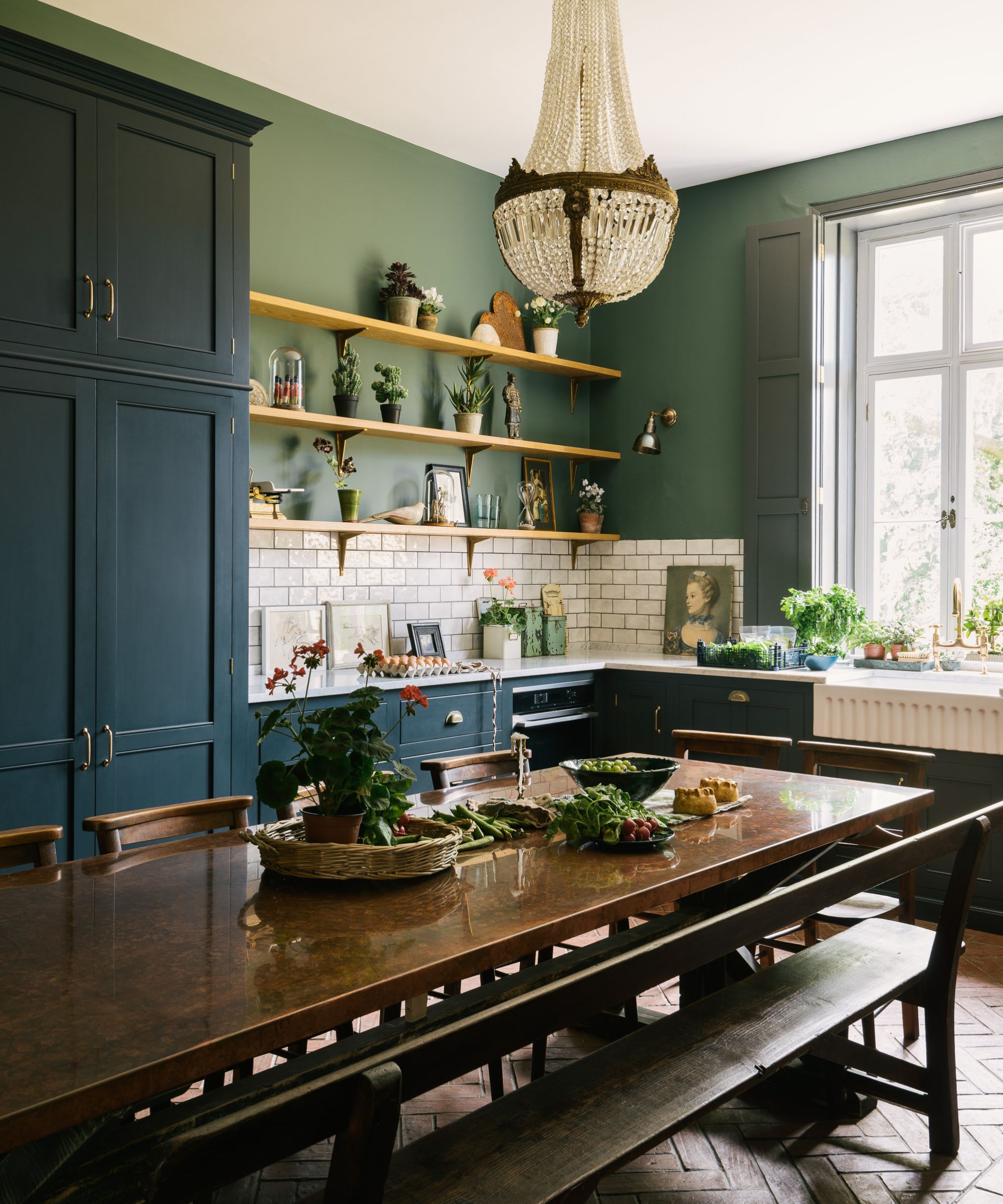
One kitchen layout trend that seems to be emerging this year is, in fact, a blend of two enduringly popular designs. L-shaped kitchens have long been favored in spaces big and small, and more and more this style of kitchen is featuring an island.
'We are seeing a lot of kitchens with an L return and island. Where space allows, clients really love to incorporate an island into the design. Integrated extraction hobs have opened up this great option for the hob to be positioned on the island which really helps create a wonderfully sociable space,' says Jayne Everett, creative designer at Naked Kitchens.
'A kitchen island gives a lot of additional storage and also gives the option of having stools up at the island which is super popular. The kitchen is the heart of the home and should be designed to welcome family and guests to gather around so the busy cook isn't left out!'
6. Kitchen nooks with banquette seating
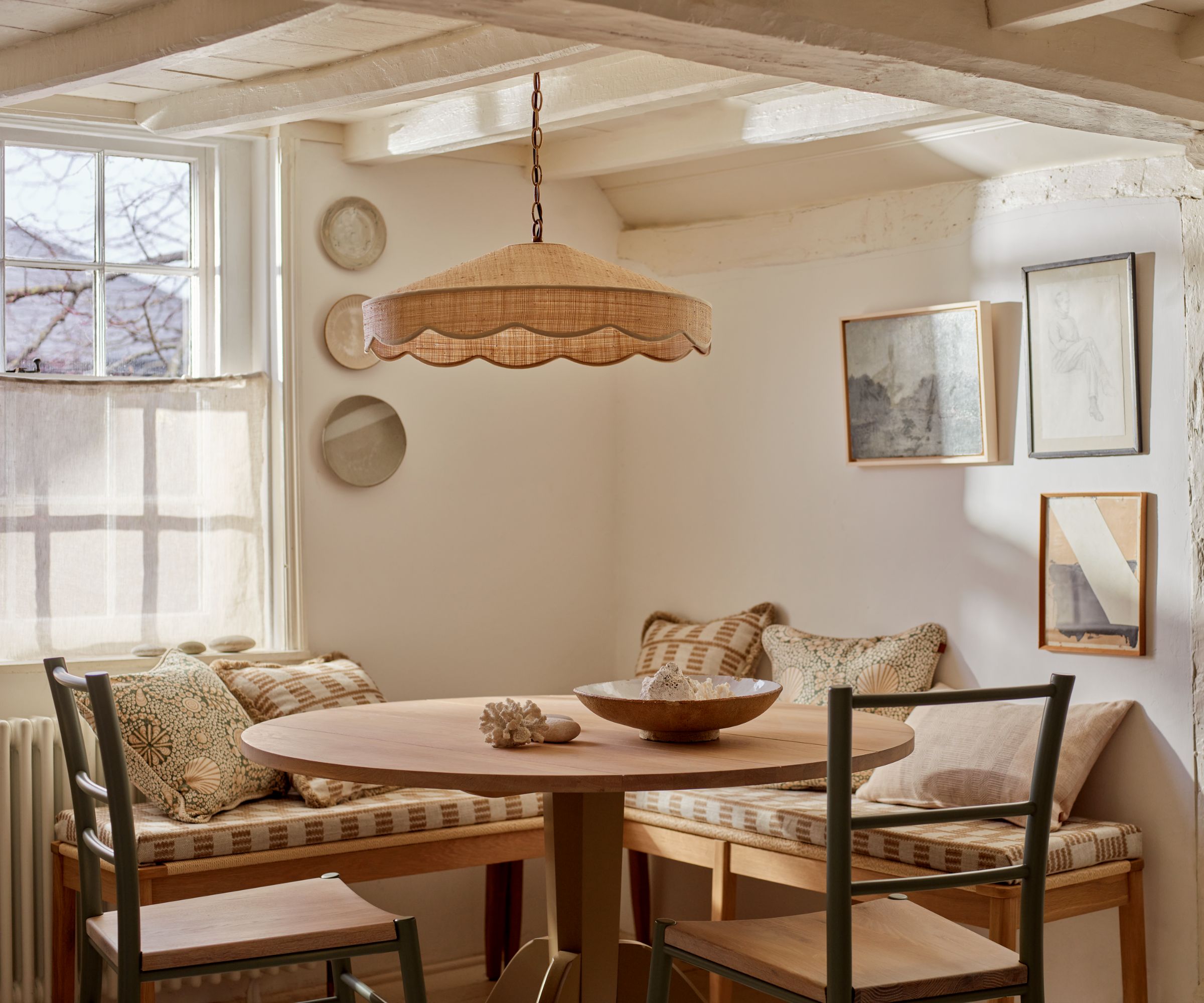
For so long, seating in the kitchen has centered around the island, but this year, expect to see more dining nooks nestled into underused corners with cozy banquette seating.
'Open-plan layouts continue to be favored for their ability to blend cooking, dining, and living spaces into one harmonious area, perfect for socializing and entertaining. However, we are always trying to find clever space-saving designs to accommodate family living,' says Lauren.
'More recently, we have been designing banquette seating in kitchens to utilize unused space. These little ‘design moments’ are ideal for smaller spaces or rooms that are multifunctional. Built-in banquette seating in a bay window or similar unused spaces creates a cozy and intimate dining area without requiring additional room,' she explains.
Creating kitchen banquette seating has never been easier, with brands now offering banquette sets that can easily be added to an empty corner. This option is a 3-piece set featuring two benches with storage and a corner piece for a seamless fit. The simplicity here really appeals, giving you the opportunity to personalize with upholstery and soft furnishings of your choice.
Adding banquette seating to your kitchen doesn't need to be complicated – adding simple benches, like this one, is a practical and paired-back way to give your space a built-in feel without being overly expensive. This upholstered bench has a more contemporary feel to it with the black framework. You can also choose the color and fabric used for the upholstery to match your kitchen's color scheme.
If you prefer something already upholstered, this banquette seat has a truly elegant finish. Even though it comes ready to use, there are still lots of options to ensure it suits your scheme – choose between a banquette, corner banquette, or a set featuring both styles. You can also customize the finish of the wooden legs, the fabric, and the color of the upholstery.
7. Cooktop on the kitchen island
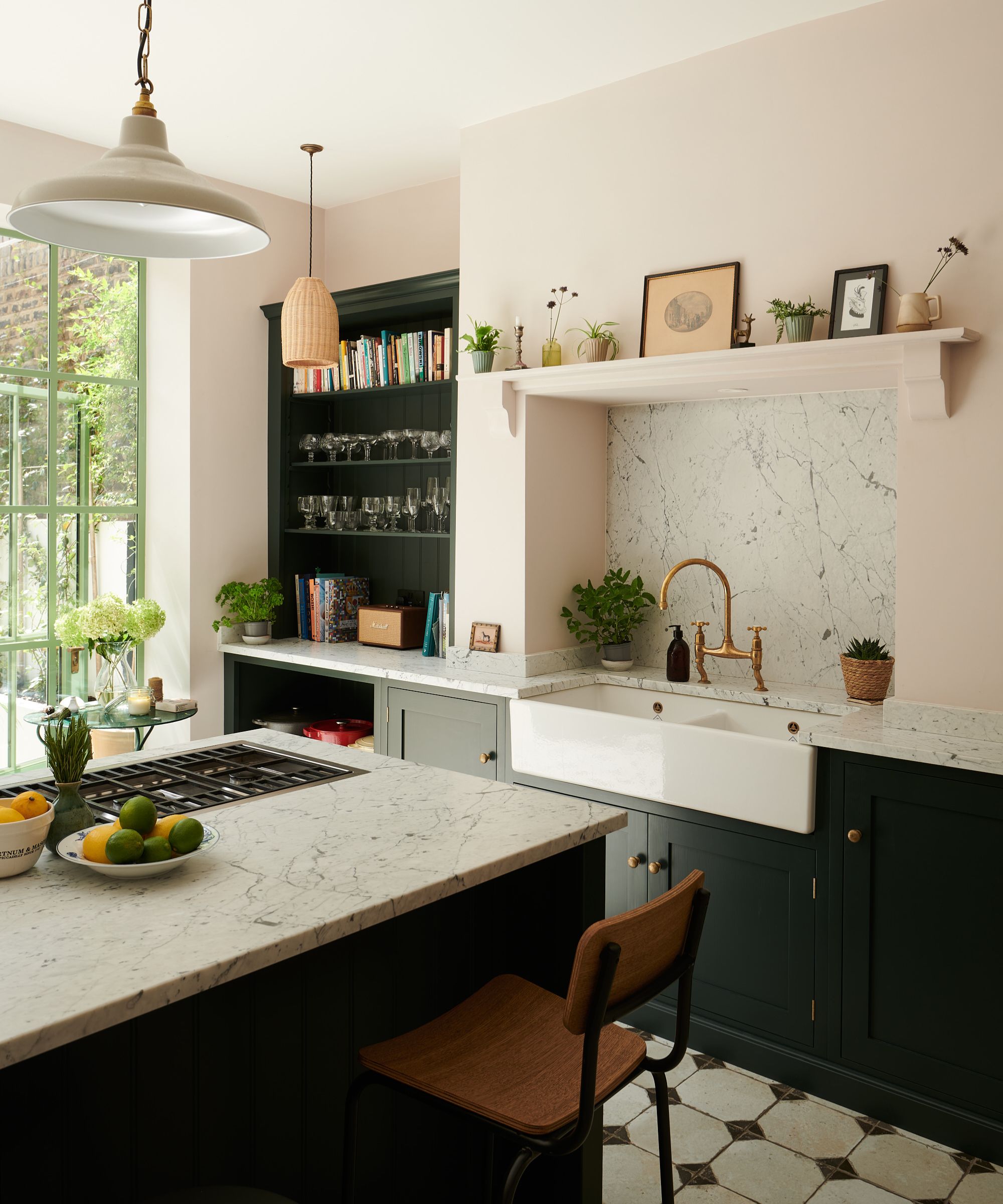
When it comes to kitchen layouts, there are varying opinions on where different features and appliances should be installed. But it seems the new trend is to create a layout in which features such as a cooktop are on the kitchen island to create a more sociable setup.
'The kitchen island gets better and better, viewed as a workstation and not just a place to pull up a bar stool. Cooktops are ideally to be considered to go on the island,' says interior designer Benji Lewis.
While this layout option utilizes the additional surface space, it also creates a better flow in a multifunctional space. 'An island like this allows for a sociable kitchen – friends can sit on bar stools and chat while you get the necessary prep work done,' he adds.
8. Small kitchen layouts featuring a freestanding island
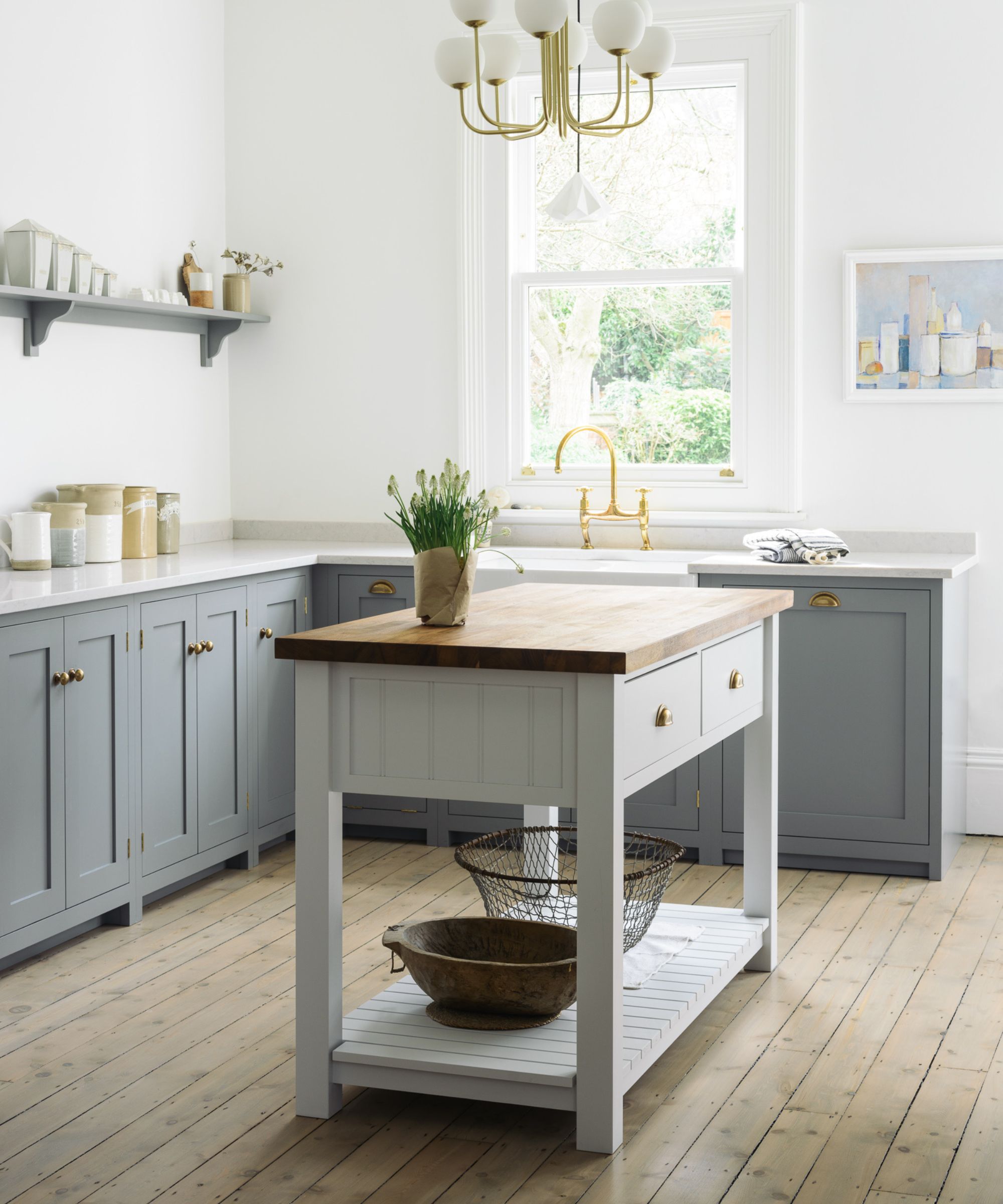
In small, narrow kitchens, there aren't quite as many layouts that feel functional in comparison to larger spaces. However, whether you have a wide galley, a space-saving L-shaped setup, or an average U-shaped kitchen layout, introducing a freestanding or portable kitchen island is becoming enduringly popular.
'Freestanding kitchen islands are proving to be incredibly popular as they offer the flexibility to reconfigure kitchen spaces depending on requirements,' says Lauren. 'They offer the ultimate flexibility – they can serve as extra prep space, a casual dining spot, or even a workstation.'
You can play around with size and scale with a portable island to ensure it fits your kitchen layout without impeding on function. In a small square kitchen, a classic butcher's block works a treat, and in narrower spaces, a matching island on wheels can be moved around as and when it's needed. 'The ability to move the island means you can reconfigure your kitchen layout as needed, making it a truly versatile addition,' Lauren adds.
Perfect for traditional kitchen schemes, this green kitchen island sits on lockable brass casters for sturdy transportation. There are three storage drawers and shelving hidden behind the cabinet doors, offering plenty of additional storage. It also comes in a deep blue finish and the choice of a wood or stainless steel countertop.
For something less robust, this wooden kitchen cart adds additional surface space and storage without taking up so much square footage. The two shelves are ideal for extra kitchenware, and the towel rail on the side is a useful detail. It's only available in white, but can easily be repainted at home with the right preparation.
This freestanding kitchen island has an integrated outlet, perfect if you need to plug in appliances for cooking or baking. This piece is super versatile, serving well as an island or to add against the wall as an appliance table or coffee station. The black framework and rustic wood surfaces give it a really elevated feel.
9. The triangle kitchen with an oversized sink
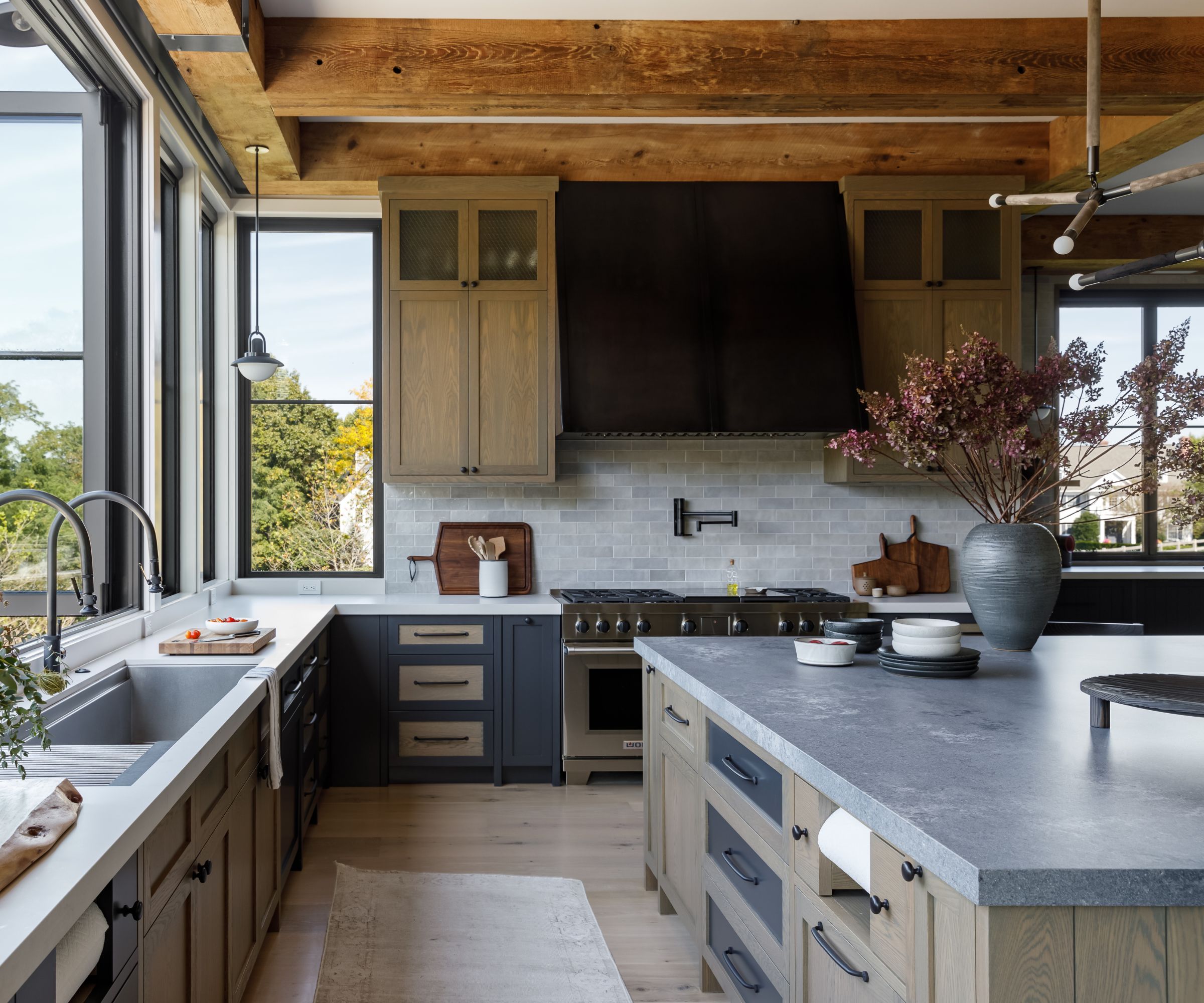
While staple layouts will always be favorable for interior designers and homeowners alike, there are always new and unique ways to approach them. 'For us, the tried-and-true kitchen triangle configuration for optimal prep and cooking remains a classic choice. Functionality and creating spaces that will stand the test of time are paramount in our design philosophy,' says interior designer Becky Shea.
The triangle kitchen layout looks slightly different in every scheme depending on the size and orientation, but for Becky, there is one feature that should only ever be placed in one location. 'I've been hearing more from clients about the trend of not adding a sink to the island and instead opting for a single, very large sink basin – think five to six feet wide. This trough-like sink has an old-world vibe, adding a touch of timeless charm to modern kitchens,' she explains.
'Removing the sink from the island creates a cleaner, more expansive surface that's perfect for meal prep, entertaining, and even casual dining. It turns the island into a true centerpiece of the kitchen, free from the visual and functional clutter of a sink. Clients are leaning towards a more streamlined and minimalist aesthetic in their homes. By keeping the island clear and incorporating a statement sink elsewhere, homeowners can achieve a balance of practicality and beauty that stands the test of time.'
These kitchen layout trends all embrace a balance of style and function. So whether, you go classic with an L-shaped design or opt for a more unexpected portable island, there are kitchen layout trends to suit every scheme.







