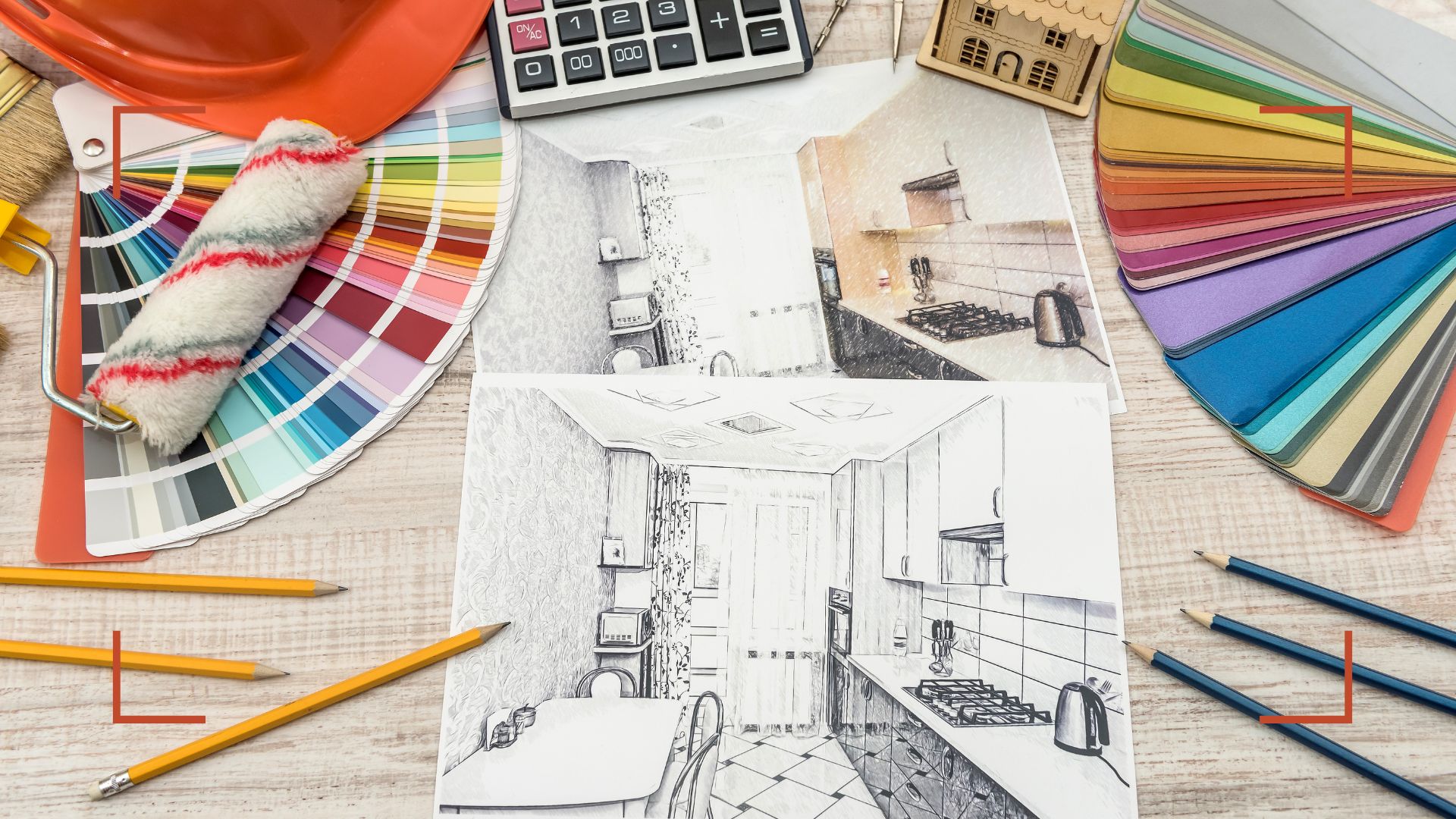
Taking on a ‘doer-upper’ is undeniably exciting, but that excitement can lead to home renovation mistakes that turn out to bug you later down the line.
From taking shortcuts to poor planning, I'm only too aware of how rushing essential tasks and taking the easy route can impact the enjoyment you get out of your home on a day-to-day basis.
When we took on the renovation and extension of our Edwardian cottage, we already had a project or two under our belts, so you might think we’d be well-versed in the most common renovation errors and unexpected home improvement costs to budget for.
Sadly not, different houses and different circumstances (namely the addition of two young children) meant we still made mistakes, some of which continue to get on my nerves now.
With this in mind, I’m here to explain the main gaffes we made so that you can avoid them when carrying out your project. I also reached out to other experienced renovators and experts for the blunders they want to warn you of which means that, with any luck, you can sail through your renovation smoothly.
Common home renovation mistakes to avoid
While no two renovation projects are the same, there tend to be common renovation mistakes that are made again and again by homeowners, perhaps due to a desire to minimise disruption, cut costs or speed up proceedings.
Understandably, you will want fast results with as little fuss as possible at the best price, but you must make sure that by striving for this, you won’t find yourself with a home that just isn’t what you hoped it would be or that you have made home improvements that don’t add value.
1. Avoiding layout reconfigurations
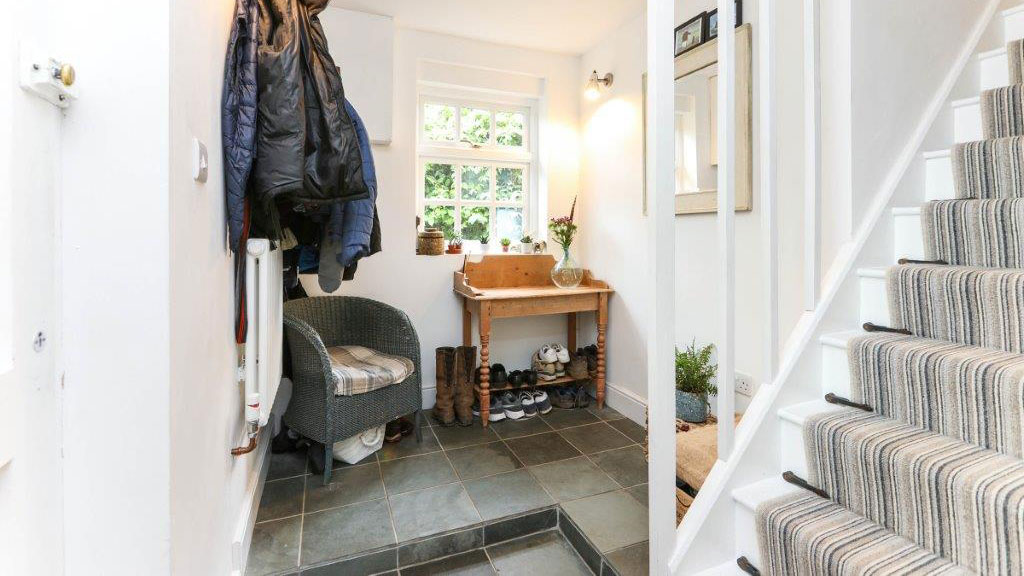
While we did knock down some internal walls (and block others up) there were a couple of jobs we avoided which I now realise would have made a world of difference both to the way we use the house as well as to its value.
The main alteration I wish we had made was to move the front door just a little over. It opens directly opposite the staircase and although we have an entrance hall, moving the front door and making a doorway next to the stairs through to the back of the house would mean we don’t have to walk through the living room to access the rest of the layout - in short we would have made an entranceway where there isn't one.
In reality, there was so much rubble, mess, dust and disruption going on at the time anyway, that blocking up the existing front door and making a couple of new openings really wouldn’t have added anymore but would have made a huge difference long term.
The message? Make sure you do all the dirty jobs at once rather than waiting until the house has been put back together to start a new one. You can keep some of the mess under control by investing in a few Hippobag Megabags from Amazon which Hippo will collect directly from your home to avoid trips to the tip.
It also pays to try to visually walk through the new space to see how you will use it on a daily basis.
"One of the most common mistakes homeowners make during renovations is not having a comprehensive design plan from the outset," says Claire Garner, director of Claire Garner Interiors. "Without a clear vision and detailed plan, renovations can quickly become disjointed, resulting in a space that feels haphazard and lacks harmony."
"Engage with an interior designer early in the planning process," advises Claire. "A professional designer will help you create a cohesive plan that considers the flow, functionality, and personal style of your entire home."
2. Failing to install enough electrical sockets
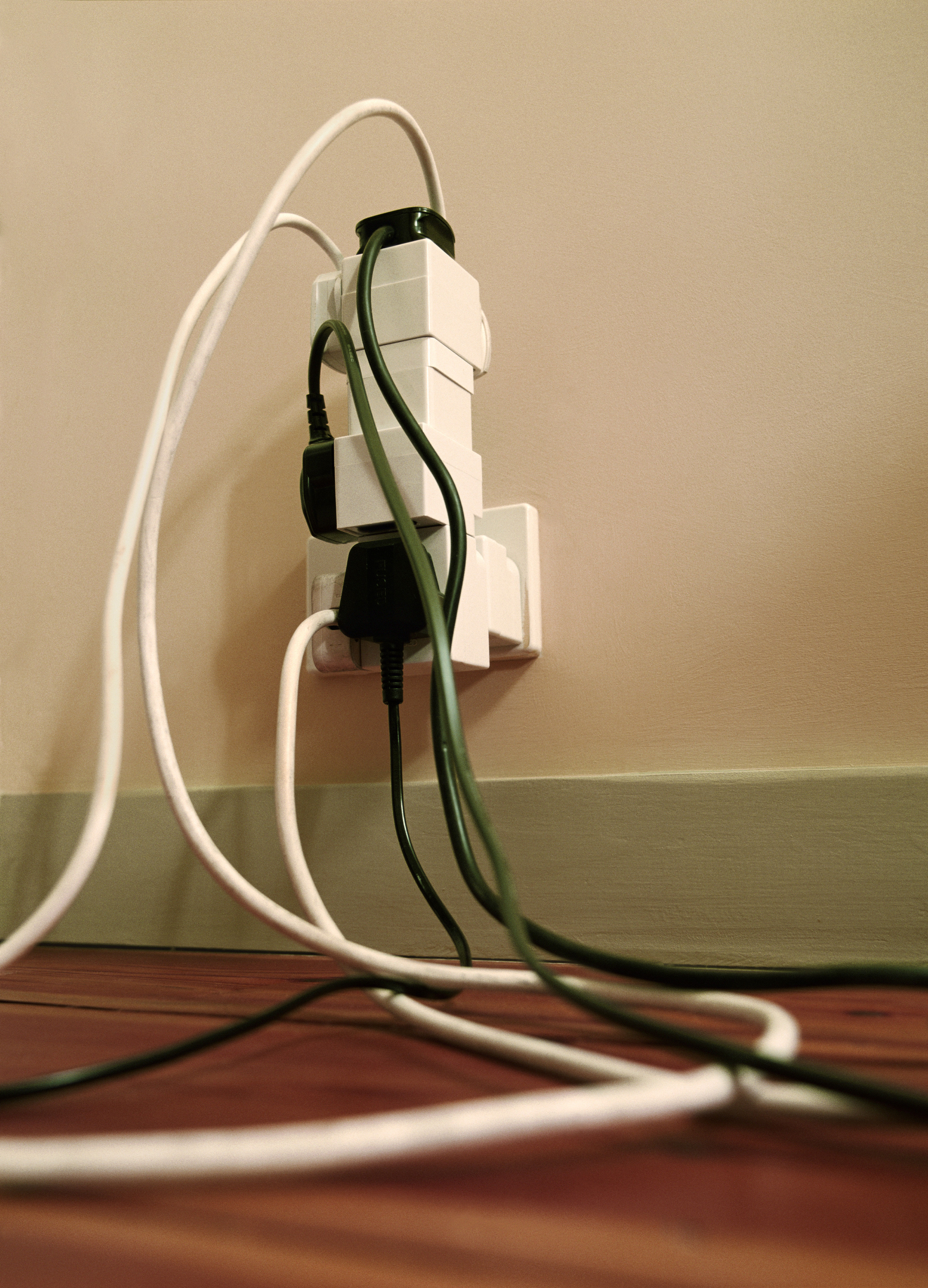
At least one socket in every room of our house has a multi-plug inserted into it - why? Because we just didn’t think through how many we’d need. In my son’s room, a messy extension lead runs from under his desk to next to his bed so he can charge his phone at night, while next to my daughter’s bed is a double socket with two multi-plugs for her fan, laptop charger, speaker and bedside lamp.
The key to avoiding this is to plan meticulously for every single activity that could possibly take place in each room that will require plugging in and then ensuring you have enough sockets for all of them at once.
While most people tend to be pretty good at doing this in the kitchen where there is always a desire to incorporate the latest kitchen appliance trends it's still a common kitchen design mistake. Beyond this bedrooms, hallways and landings are almost always overlooked in terms of their electrical requirements.
Top Tip: If you have already made the same mistake, the Tower Extension Lead from Amazon is a great option with space for 12 plugs and several USB ports too.
3. Going too open plan
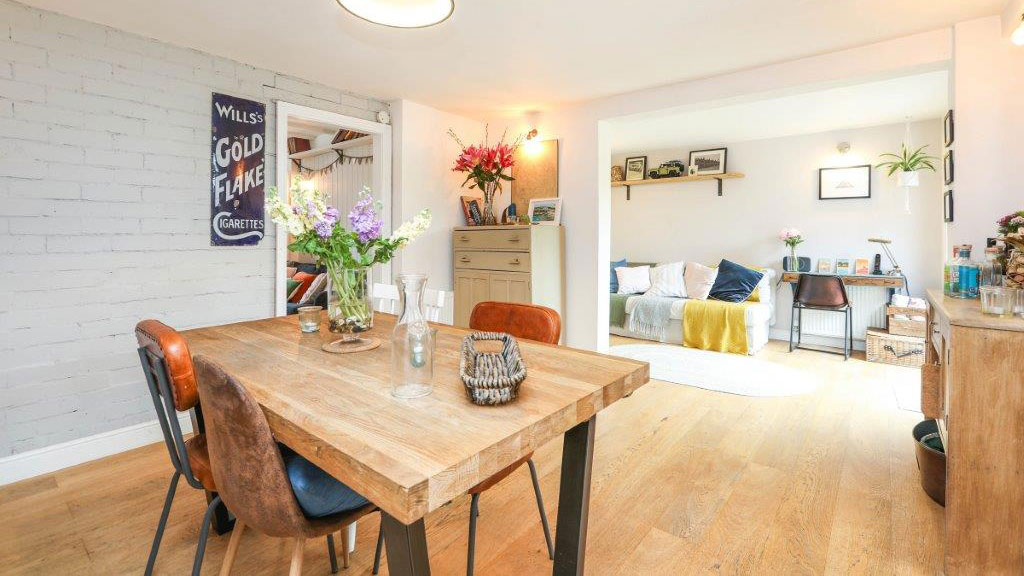
Don’t get me wrong, I’m all for open-plan layouts - they help create a sociable feel, are great for family homes and help with a good flow of natural light. That said, there are definitely cases where it is possible to go too open plan – in fact, this is one of the most common interior design mistakes to avoid.
Many period properties were made up of smaller warrens of rooms, each with their own purpose and while this doesn’t necessarily suit modern lifestyles, there is still much to be said for keeping a couple of more private, quieter spaces closed off.
Both my husband and I work from home, yet we have no dedicated home office - which is fine when the children are out at school, but not so great when they bring back a bunch of friends and I am in the middle of a meeting.
On reflection, it would have been better to create a more broken plan layout, one that would be more flexible in that it could be opened or closed up as needed. Our kitchen diner is open to a snug area and the wide arch that connects them would be the ideal spot for a stylish set of Belgian doors that would allow light through but provide a degree of privacy too.
If you are looking for ways to keep home office clutter under control, take a look at something like the Malvern Oak Effect Hideaway Desk from Next.
4. Skipping underfloor heating
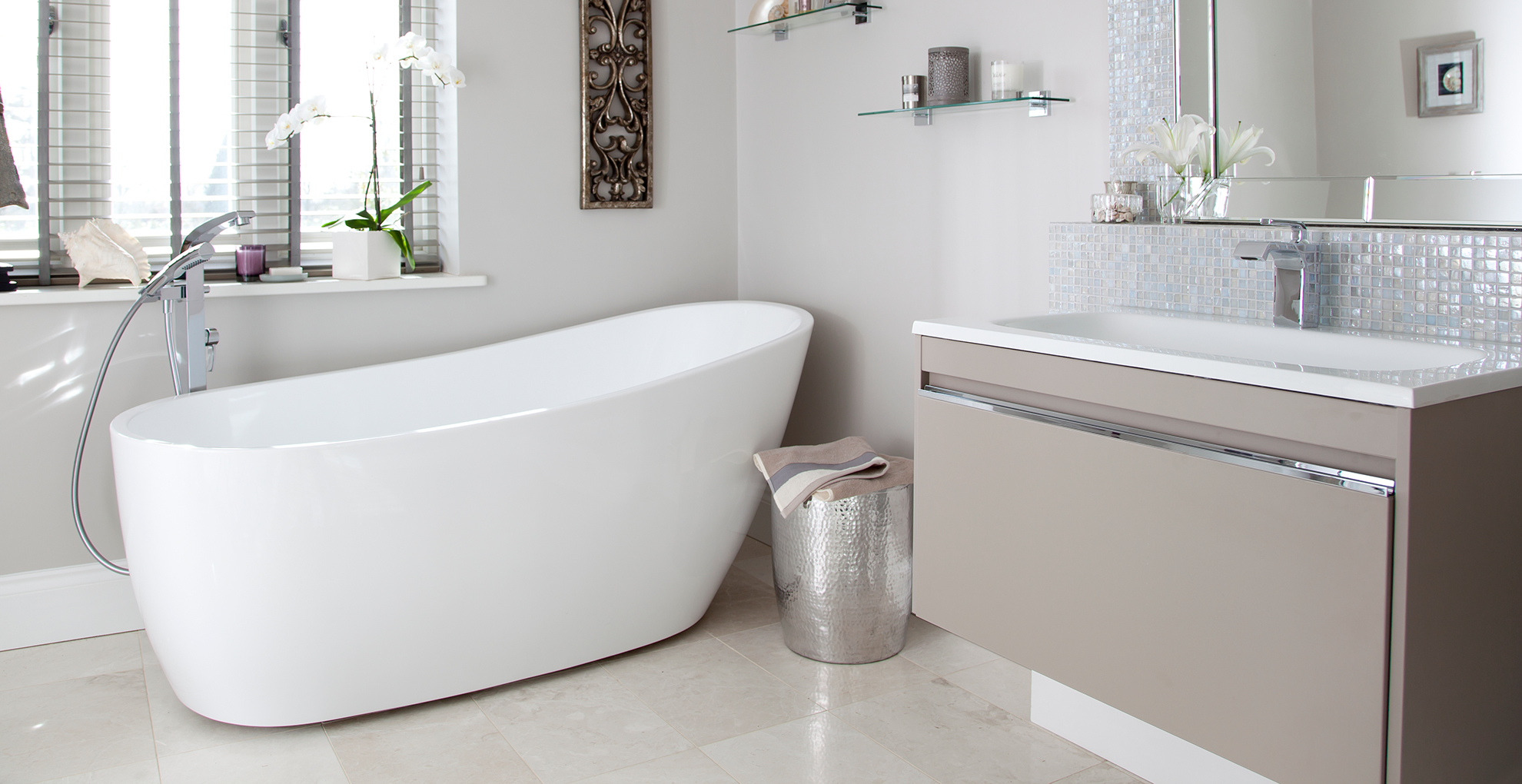
I’ve written about the benefits of underfloor heating many times over my years as a homes and interiors journalist and always love visiting homes where my feet are greeted by toasty floors and yet we don’t have it in our home.
This is even though the kitchen is an extension and much of the old existing floor had to be dug up anyway. Why? We were trying to speed up the renovation work and were also keeping a careful eye on our budget. Now, however, I really wish we had taken the slightly longer route.
"Many renovators shy away from alternatives to radiators, such as underfloor heating, due to perceived disruptions and costs, despite radiators often being less efficient and more costly to run," explains Tom Edmunds, heating expert and general manager at Wunda Group.
"It’s a common misconception that underfloor heating is excessively difficult or costly to install, but this couldn’t be more untrue, particularly during home extensions or when floors are already being renovated.
"We encourage renovators to consult with different brands and conduct thorough research before making a final decision on what system is right for their home, as this can significantly impact long-term savings and comfort," continues Tom.
"Our flagship Rapid Response underfloor heating is designed for easy installation during renovations or as a retrofit from the start of a project. It can be laid directly on top of, or underneath, existing flooring without the need for screed. Additionally, the system is DIY-friendly, making it an ideal choice for homeowners looking to save both time and money on installation costs, with only a qualified heating engineer needed to connect the system at the end.”
Our house is not huge so wall space is at a premium. It is also pretty draughty and more than a little chilly in the colder months. The heat from our radiators can only really be felt when you pin yourself up against them, some have had to be located behind doors and others are just in the way.
If I could go back, I’d fit underfloor heating all the way through the ground floor and stylish column radiators like these Acova Column Radiators from B&Q upstairs.
5. Underestimating the value of a utility room
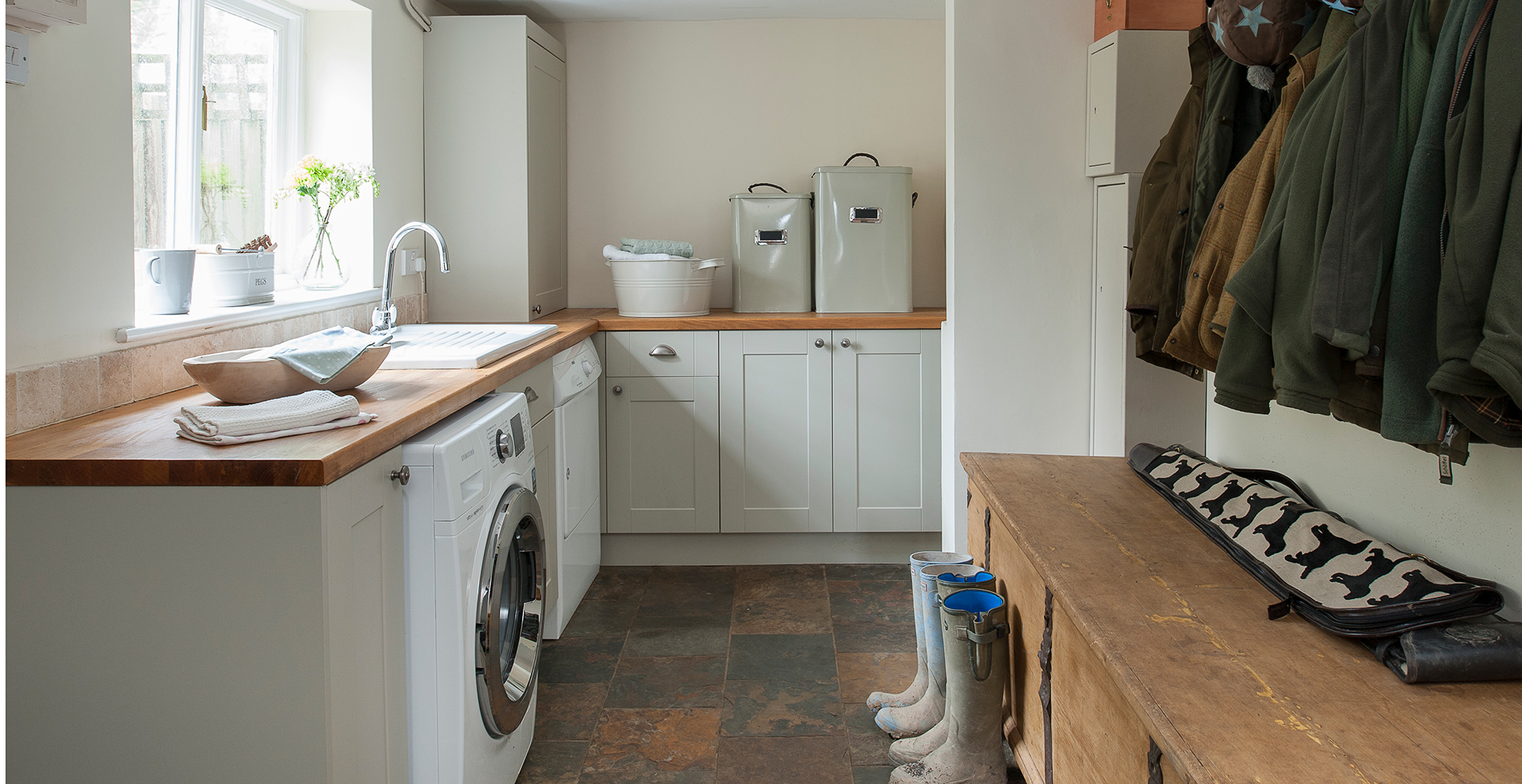
Just to set the scene, we live in the countryside, we have a dog who loves muddy water, two children who play outdoor sports and an elderly cat who needs a litter tray at night. In short, if anyone needs a utility room, it’s us. But we don’t have one.
This was again due to a reluctance to knock walls down to reconfigure the layout - cutting corners if you will. What we do have is a downstairs shower room with a large cupboard that houses the washing machine and all our cleaning products - and that works quite well as a set-up.
What we really could do with though is a large, deep sink for hand washing clothes and pet bowls and accessories. We should also have provided somewhere to hoist up wet laundry to dry out of the way, as well as somewhere we could access directly from outside to dry off the dog (and kids at times).
Now we look at the layout with fresh eyes, we definitely could have carved out space for a utility room - or even extended out further than we did in order to accommodate one. My advice for you is to prioritise the practical spaces when it comes to looking at where to spend.
There are lots of ways to make a home look expensive on a budget, but carrying out structural alterations after the dust has settled in your renovation project is a huge upheaval.
If you are stuck for space to dry clothes indoors, consider a pulley clothes airer such as the LOWENERGIE 6 Lath Pulley Victorian Laundry Rack from Amazon.
The home renovation mistakes the experts want to warn you about
Of course these are just the mistakes I made (and there were more), so what other errors should you take care not to make? I asked some trusted design experts.
Assuming stud walls won’t be structural
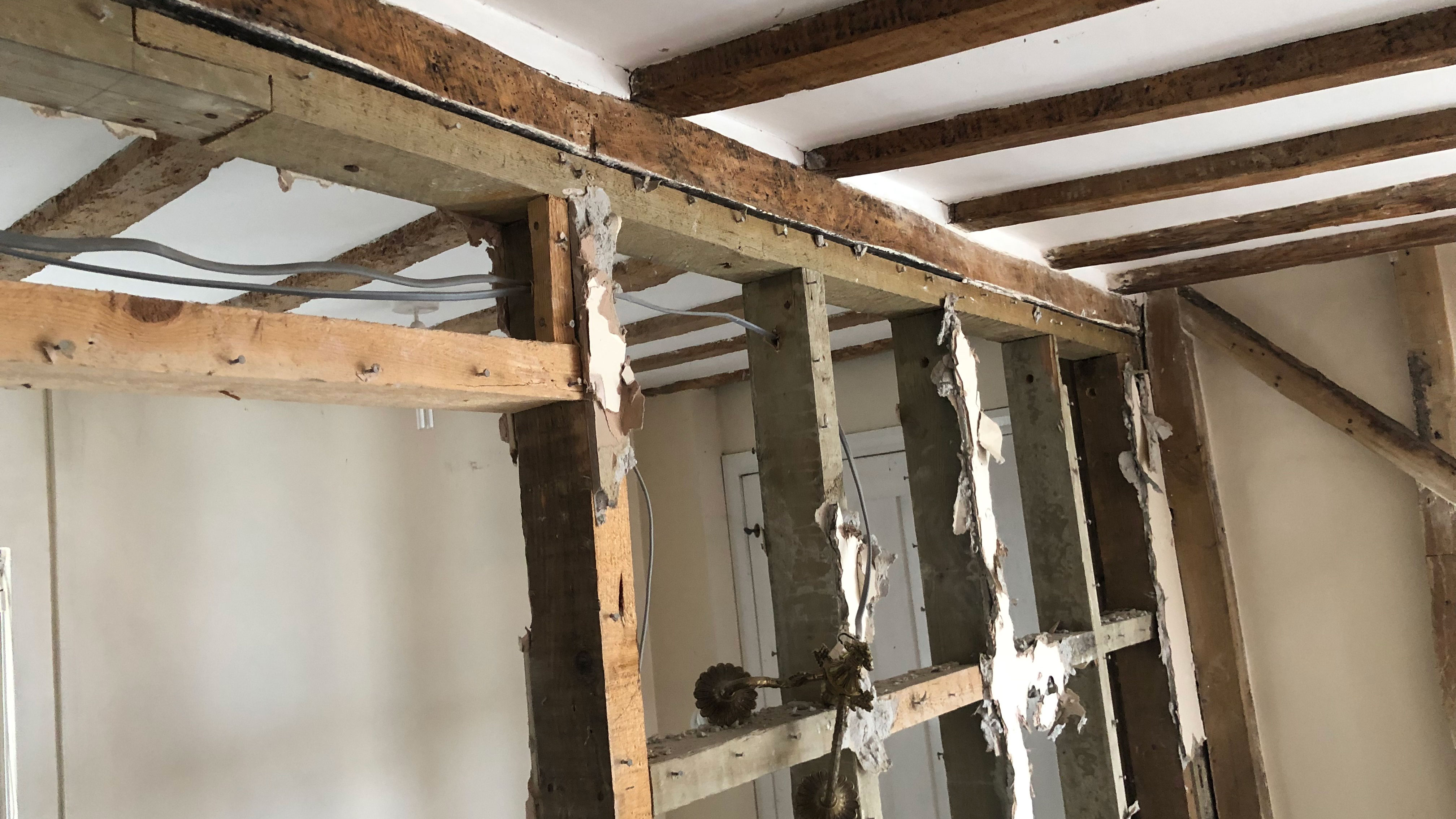
Although many stud walls won’t be load-bearing, it is always best to ask the advice of a structural engineer before removing any wall.
“One mistake I made was assuming a stud wall wasn't structural when renovating my living room in my 1800s thatched cottage,” recalls web editor of Homebuilding & Renovating. “I therefore didn't budget a structural engineer into my calculations when opening up the room. Luckily, when I started removing the stud wall, I did listen to advice to remove all the plasterboard before taking the wooden studs apart. After I removed the plasterboard, it became apparent that despite the studs not being structural grade, they were clearly holding up an old beam above it and that, in turn, was holding up the bedroom floor above. I called in a structural engineer who confirmed my suspicions.
“£2k, a few months and a building control inspection later, I was finally able to complete work that I only expected to take a week”
Fitting wooden flooring before your house is ready
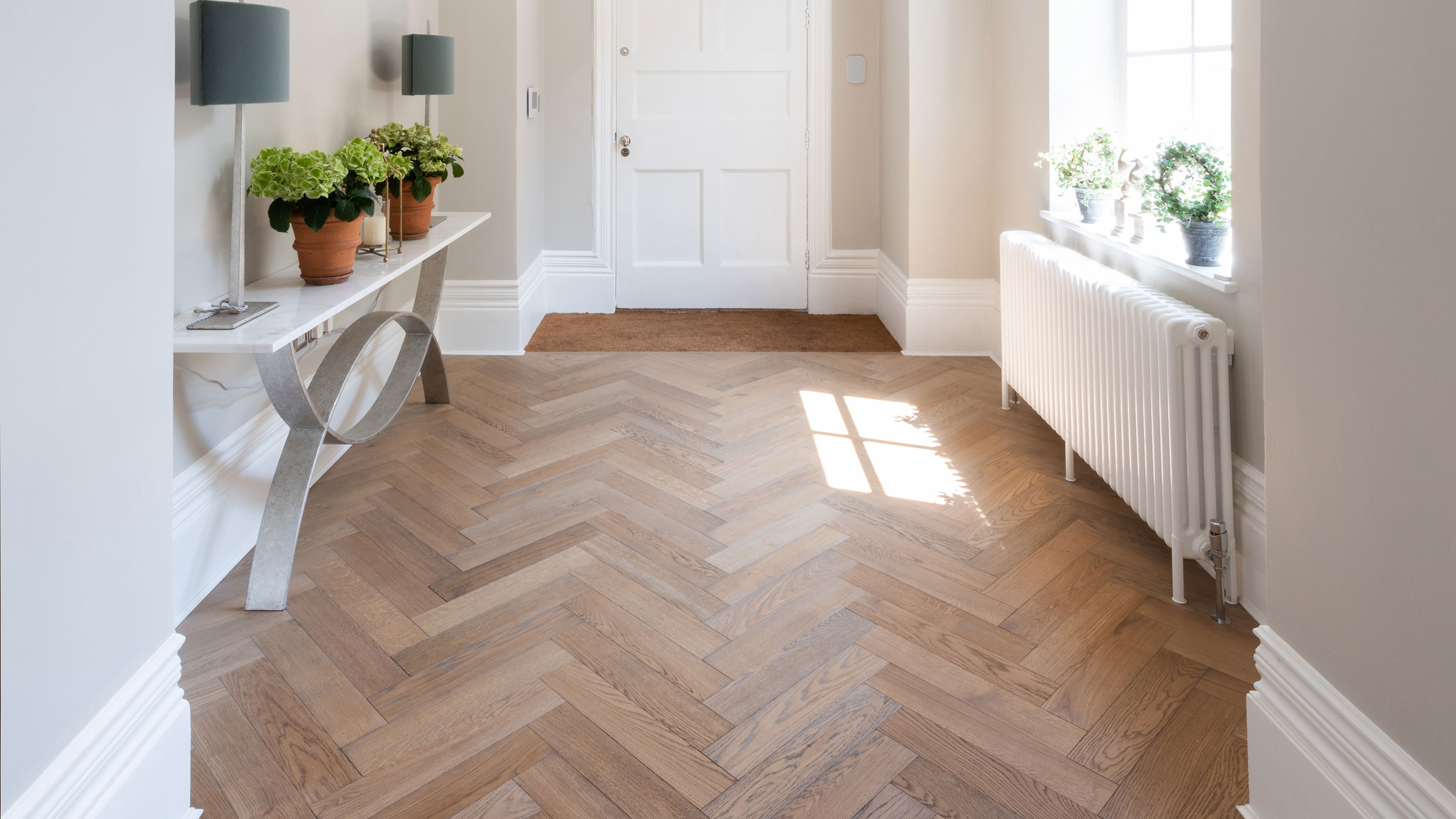
While it is definitely tempting to put your foot on the accelerator as you near the end of a renovation project, especially when it comes to the decorating jobs and final flourishes that finish the whole thing off, rushing could result in ruining the end result. If you are keen to introduce some of the latest flooring trends, wood will probably be high on your list, but there are some warnings to heed here.
“Patience is a virtue. If your wood flooring is delivered while there’s still a lot of building work taking place on-site, there’s more chance of accidental damage,” warns Ian Tomlinson, MD of Chaunceys Timber Flooring. “As well as the potential for the planks to distort and misbehave on an unready site, they’re also likely to get in everyone’s way; as a result, they are likely to get knocked.
“To achieve suitable conditions on site, you must ensure that all ‘wet’ work has been completed and is thoroughly dry. This includes all concrete, masonry, and plastering. You should allow a minimum of a month of drying time for every inch depth of new concrete, screed or render.”
Ignoring the importance of good lighting
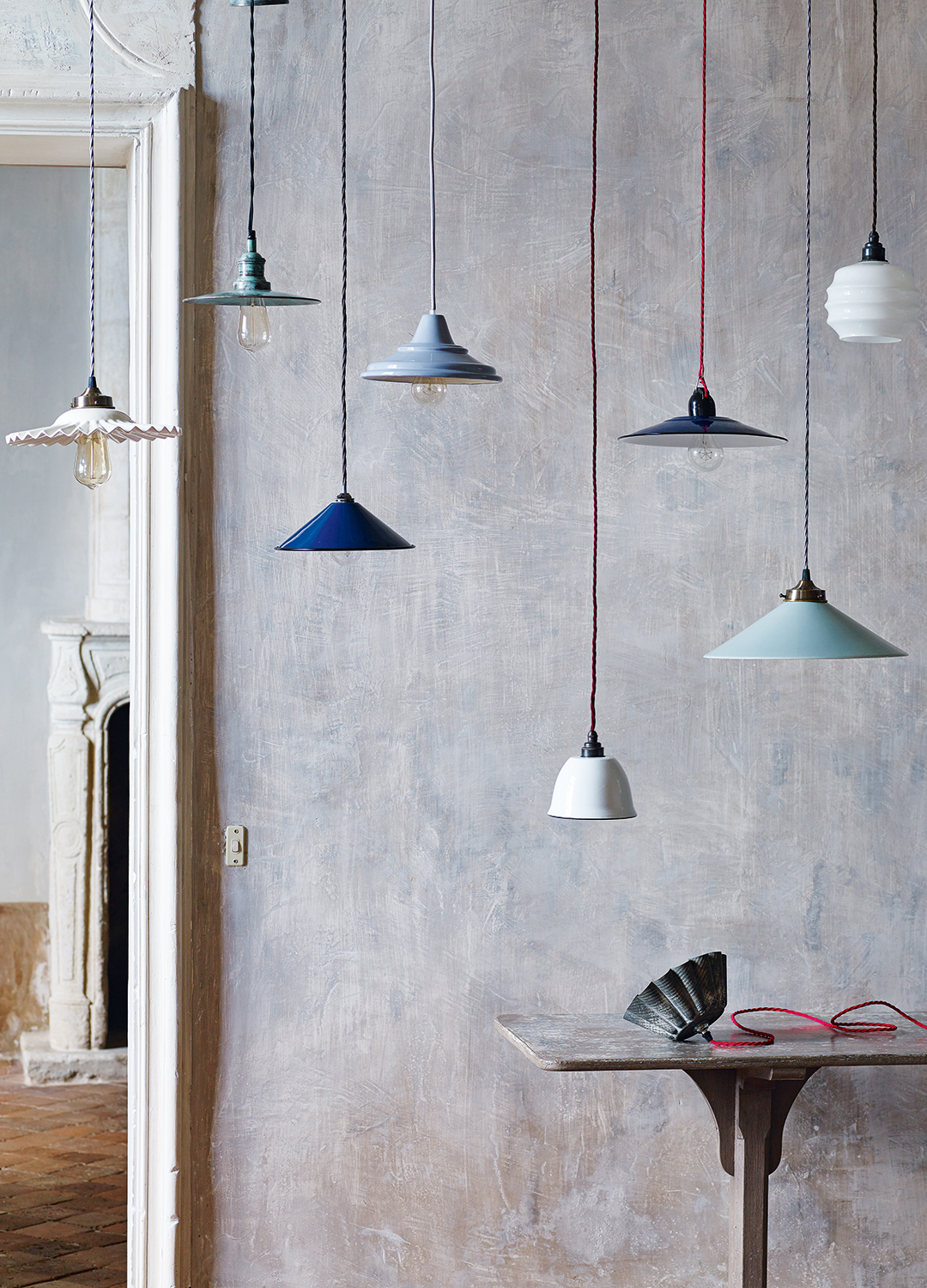
Don't neglect to get to grips not only with the latest lighting trends but also how to use them effectively in your home to avoid common lighting mistakes.
"A frequent mistake is underestimating the importance of lighting. Inadequate or improperly placed lighting can diminish the impact of even the most beautifully designed spaces, making them feel dark, cramped, or uninviting," warns Claire Garner.
"Incorporate a layered lighting approach into your design plan. This includes ambient lighting for general illumination, task lighting for specific activities, and accent lighting to highlight architectural features or artwork," continues Claire.
Factor in the cost of landscaping after a project
This is one of the biggest hidden renovation costs there is - the landscaping. It is all well and good getting your home looking beautiful, but if it is surrounded by rubble and brambles and you’ve emptied your bank account, you really won’t be doing it justice.
“Another mistake was underestimating the cost of garden landscaping,” says Amy Willis. “My cottage garden was a mess when I bought the house and it had two levels that made part of the garden fairly unusable. I had a grand plan to re-landscape it by lifting the lower level up and the higher level down, but I failed to appreciate how much muck away cost and how soil seems to grow in size once you've excavated!
“Each muck away cost me £250 a time and it took a good 15 loads to get the garden to where I wanted it,” continues Amy. “I originally expected it to cost only two muck aways so it was an expensive miscalculation! That said it was definitely worth it in the end as it made the usable garden space much larger to be enjoyed in the summer months.”
Thankfully there are also lots of ways to make a garden look expensive on a budget if you have made a similar mistake.
Taking the wrong approach towards original features
One of the best things about a renovation project is finding beautiful original features still in place - but unless they are in perfect condition, it can be hard to know how to restore them sensitively.
"Homeowners sometimes make the mistake of either removing charming original features that add character or spending excessively to preserve them when it's not practical," says Claire Garner.
"Before making decisions about original features, consult with an interior designer to assess their condition and value to the overall design scheme. A designer can provide guidance on which features are worth preserving and integrating into the new design, and which can be replaced or updated more cost-effectively."
Living on site during a renovation? Arm yourselves with these essentials

Rated the overall best portable induction hob the Vonshef Twin Digital features two large hobs, has 10 heat controls allowing you to cook whatever your heart desires, and is reasonably priced. This is the perfect way to ensure you won't be living off takeaways every night while work gets underway on any renovation work that will put your kitchen out of action for a while.

Once cold weather sets in and your heating system isn't quite up and running, living on a renovation site isn't fun. Investing in this handy little electric heater should help though, plus it switches off if it gets too hot.

Renovations can get damp - even more so when floors are being screeded and walls plastered. To dry them out and save you mopping condensation off windows every morning, invest in one of the best dehumidifiers. This highly-rated Pro Breeze dehumidifier model has enough capacity of 5.5L of water, using the hose you could remove 20L per day from your dampest room.
FAQs
What should you consider before a house renovation?
Before embarking on a house renovation there are some important questions to ask yourself:
- Where will you live while work is carried out?
- Will the work you plan on doing add enough value to make the project worthwhile?
- Do you have enough money to complete the project?
- Who will be carrying out the work?
- Will planning permission be required for your planned alterations?
The answers to these questions will help you to begin to see if the project is right for you and, if it is, should help you start planning your next steps.
Why is renovating a house so stressful?
There is no denying the fact that any kind of home improvement can be stressful and, in the case of renovations that disrupt everyday life, this applies even more.
If you plan on living in your home while renovation work is carried out, you can minimise stress by trying to contain the mess as much as possible, keeping a few rooms free from clutter, tools and dust.
It is also useful to be realistic about timescales and budgets - it is far better to overestimate how long the project will take and cost and be happily surprised than the other way around.







