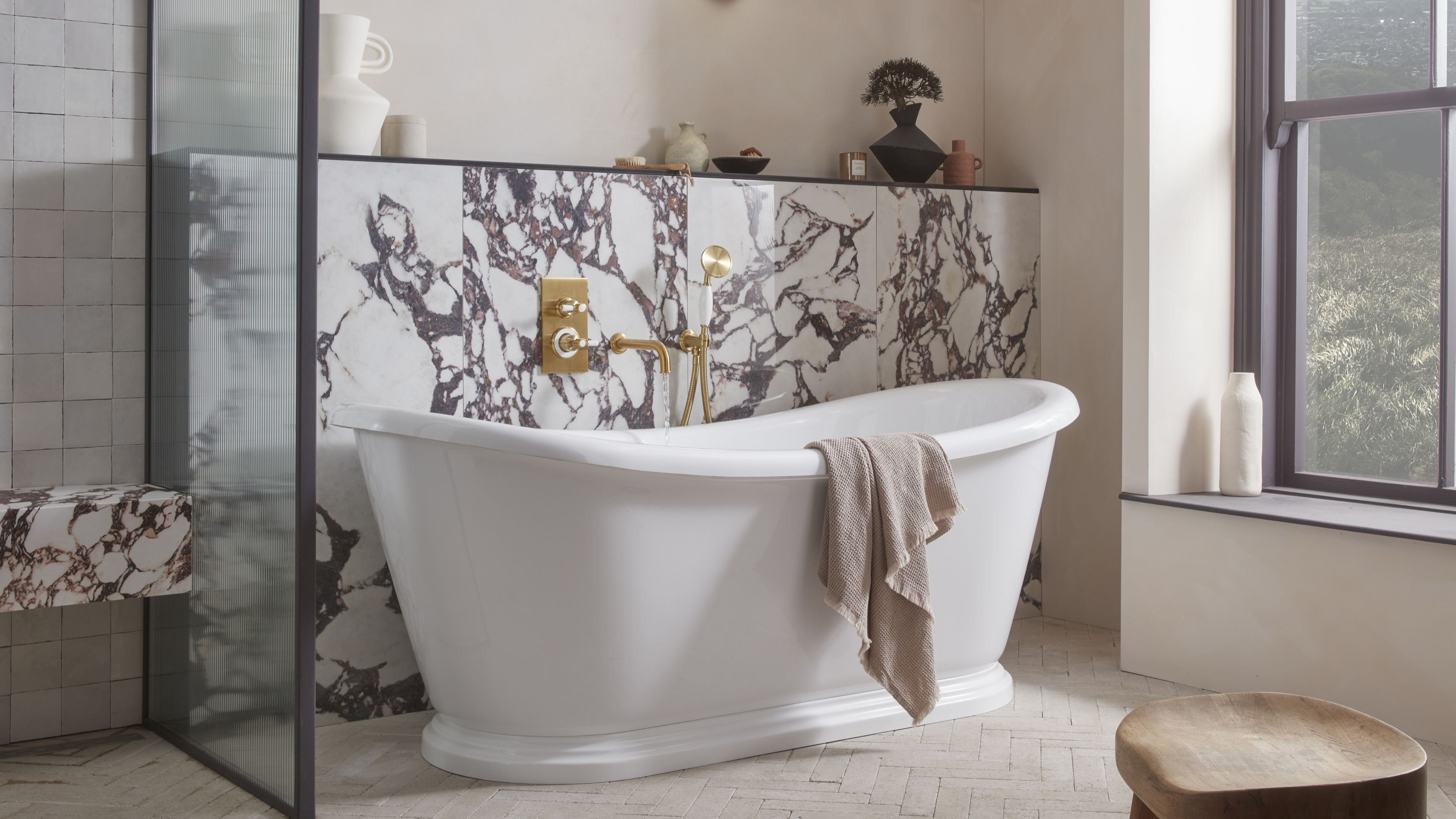
Bathrooms are notoriously difficult places to plan. These small rooms are home to a myriad of fixtures and features, so designing a layout where everything fits in neatly while still allowing for natural flow around the room is no mean feat. Once your tub, shower, vanity, and toilet are all in situ, space is at a premium — and a high one at that.
The trick is to avoid falling victim to common bathroom layout mistakes, including dated blueprints. The wrong plan won't only make your space feel cumbersome and confined, but it won't be conducive to a contemporary bathroom either. Without thoughtful positioning of your shower, for example, or by opting for a bulky built-in tub, you risk visually aging your space (and not in a good way).
"The way we design our bathrooms has a big impact on how we move through daily routines and how calm or chaotic they feel," says Simon Ribchester, Head of Design at Beams. "Some layouts that once seemed clever or luxurious no longer work with the way we live now. Add in bulky fittings or outdated priorities, like making a bathroom feel 'formal', and you’re left with a space that doesn’t work as hard as it could."
Instead, modern bathroom layout ideas are capacious, free-flowing spaces that increasingly incorporate more relaxed, living room features like chairs, side tables, and rugs. While we're not all lucky enough to dedicate such generously sized spaces to our bathrooms, we can all think carefully about the positioning of our primary fixtures, fittings, and features for space that not only feels more cohesive, but more current too. From the placement of your tub to the shape of your shower, here are five dated bathroom layouts to avoid in 2025.
1. Bulky Vanity Units That Dominate a Room
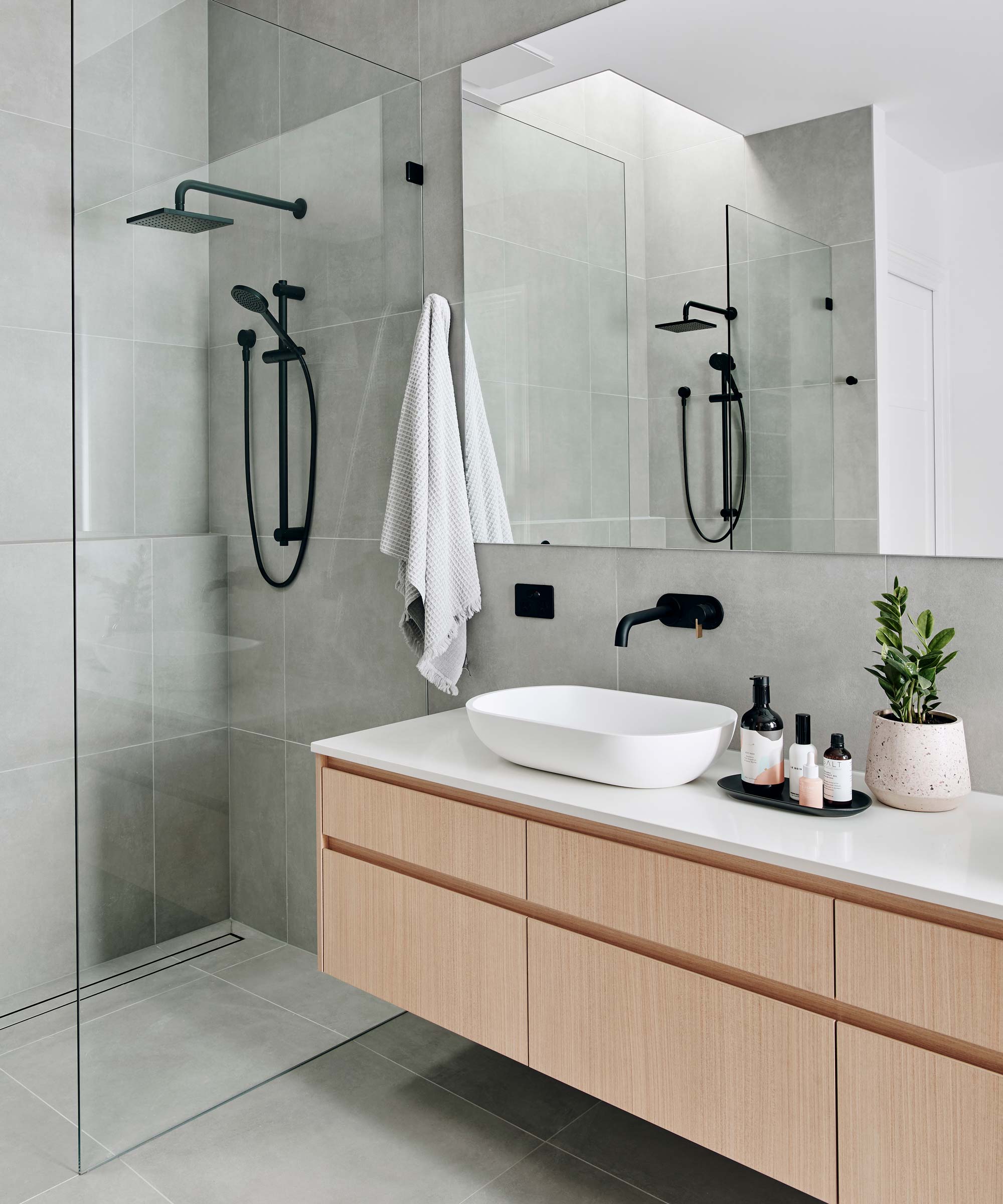
Why It’s Dated
Vanities might not seem like a big priority when it comes to bathroom layout ideas, but the wrong style can have a huge impact on your spatial design. A bulky vanity that imposes on your floorspace won't only cause a visual imbalance, but it will significantly reduce your floorspace, too.
"Vanity units should enhance your bathroom, not overwhelm it," says Sally Bettison, Design Manager at Tissino. "Chunky, high-gloss units are starting to feel dated as they can close in a space rather than open it up. While once seen as practical, these oversized units often take up too much visual space, making bathrooms feel crowded and closed-in, particularly in smaller or more compact layouts."
The Fix
Rather than opting for big bathroom vanity ideas, choose a sleek, streamlined design instead. A neutral vanity with minimalist fittings that's wall-mounted to the wall to allow airflow underneath will immediately look more current and makes for a far more functional layout.
Sally says that while it's undoubtedly the priority, your vanity shouldn't only be about storage. "It should feel integrated into the overall design scheme, with proportions, finishes, and even basin shapes working in harmony," she says. "Wall-hung vanities, fluted textures, and natural finishes are leading the way, helping bathrooms feel more like living spaces than utility rooms."
2. Boxy Bathrooms
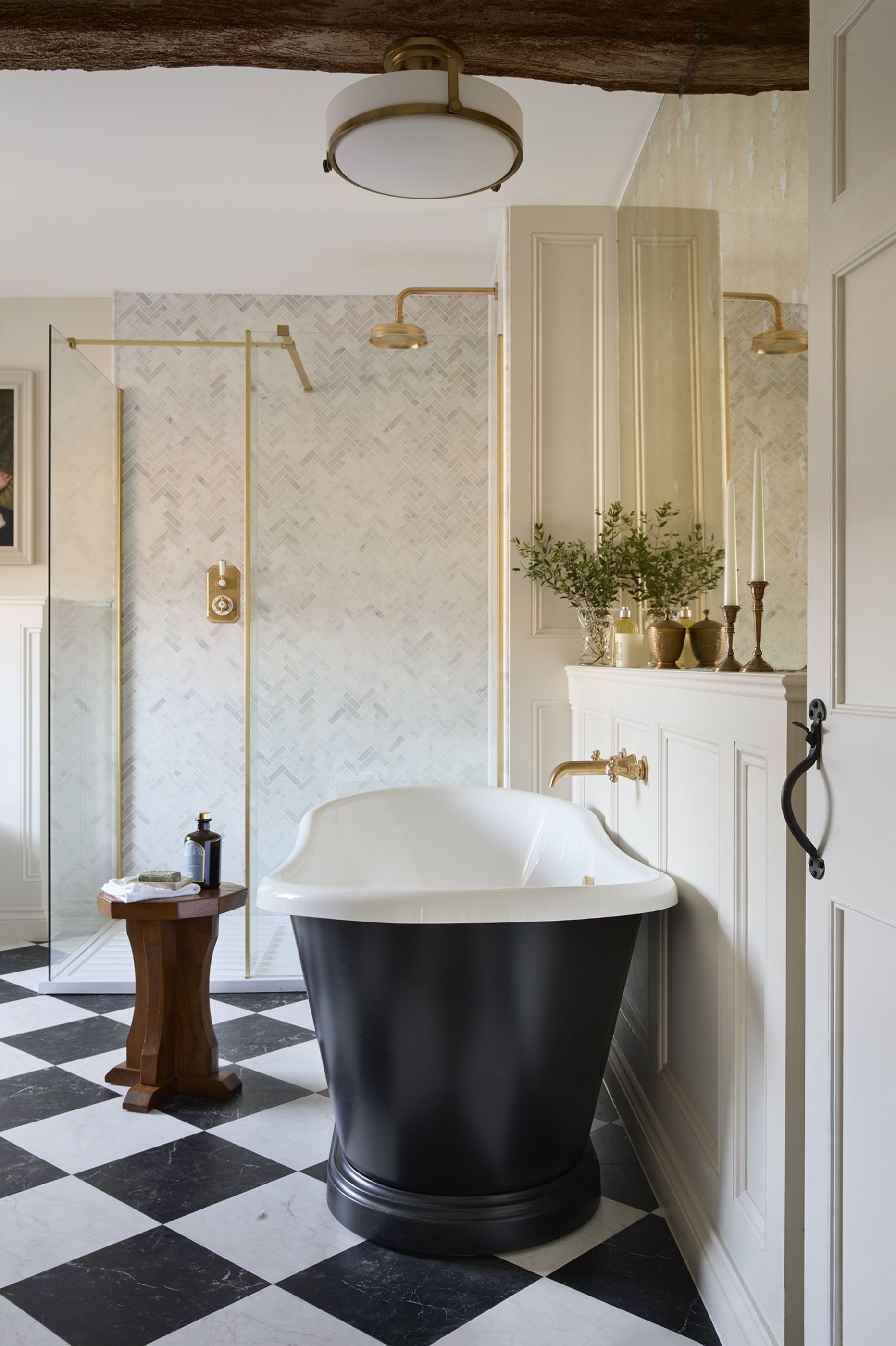
Why It’s Dated
Ideally, you don't want a modern bathroom to feel confined. Although that's easier said than done when dealing with small spaces like these, your layout inevitably plays a big role. As long as you make the right choices for your blueprint, even the smallest bathrooms can avoid feel boxy and closed-in.
Louise Ashdown, Head of Design at West One Bathrooms, says you might need to factor this into the wider plan of your home. For example, it could mean opting for one large bathroom instead of two smaller ones. "Bathrooms are as much about design as practicality, and choosing to have two smaller bathrooms over one larger one doesn’t provide the space to have the necessary bathroom products to create a truly relaxing bathroom," she says.
The Fix
To give the illusion of more space, scale back your bathroom to just the bare essentials. If you're remodeling your bathroom, you could also consider knocking down a wall to enlargen the room, too.
"We're seeing homeowners requesting to turn unused bedrooms into the bathroom of dreams," says Louise. "It allows you to create a much larger space for items such as steam-showers with in-built seating, bathroom lounges, and freestanding baths."
3. Floorplans That Aren't Functional
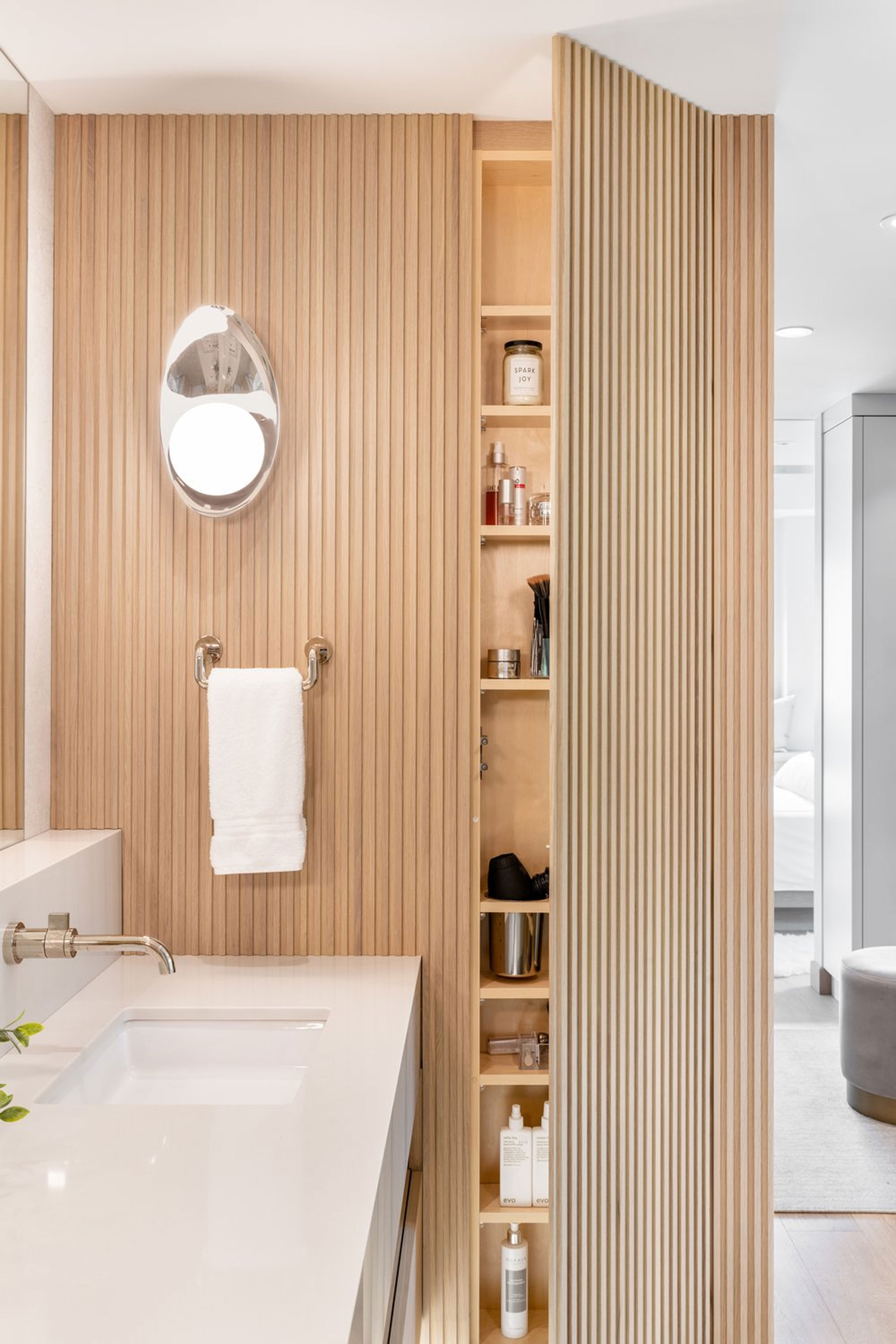
Why It’s Dated
A bathroom layout that requires you to zigzag across the floor as you move from door to toilet to sink will never work in your favor. This sort of clunky and cumbersome blueprint will have you dripping water and spreading germs like nobody's business, and your space is bound to look disorganized as a result.
"From oversized tubs that dominate the space to clunky storage solutions, many bathroom layouts simply don’t align with how we live now," says Fabrizia D’Autilia, Trade Marketing Manager at Villeroy & Boch.
Instead, modern bathroom trends lean towards sleeker spaces with multifunctional features or bespoke storage solutions that really optimize every inch. You don't necessarily need a huge capacious bathroom in order to create a functional space with maximum efficiency, either. As Simon Ribchester, Head of Design at Beams, says: "A great bathroom doesn’t need to be big; it needs to be smart."
The Fix
For a bathroom layout that feels current and cohesive, opt for hidden bathroom storage ideas and an intuitive blueprint that makes it easy to flow throughout the space. "The shift is towards layouts that maximize every inch: floating vanities, walk-in showers, clever zoning, and integrated storage that allows the space to breathe," explains Fabrizia. "Think light-reflective materials, organic shapes, and intuitive, wellness-focused design."
She emphasizes that a compact space doesn’t have to mean compromising, either. "A few smart swaps, wall-mounted fixtures, sensor lighting, and sleek mirrored storage, can dramatically modernize even the most awkward layout, no full renovation required," Fabrizia continues.
"There are clever fixtures now, like short, deep tubs, that let you soak properly in the tightest of footprints," adds Natalya Wilson, Designer at Beams. "Look for bath fittings made for compact spaces: Japanese-style soaking tubs, corner basins, and wall-mounted toilets all help free up room. Use mirrors, lighting, and storage to make the space feel calm and intentional, not compromised."
4. Positioning the Toilet Opposite the Door
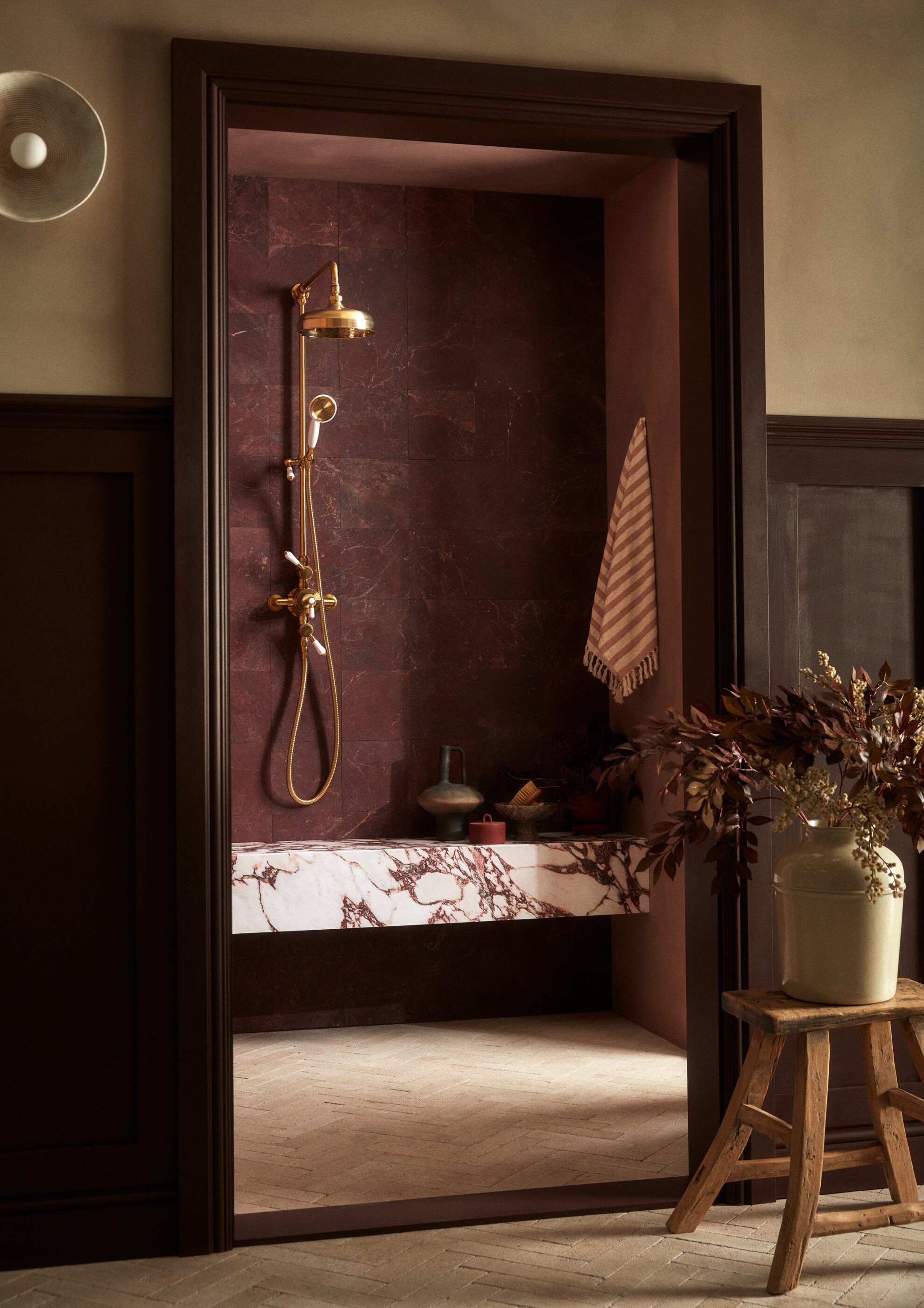
Why It’s Dated
In 2025, there's no excuse for a bathroom layout that makes the toilet the main focal point in the space. Although plans were often designed this way out of ease, it doesn't send the right message in this day and age. As Keeley Sutcliffe, design manager at BC Designs, says: "It's just not the first impression you want people to see".
While toilets are getting more glamorous by the day with increasingly colorful, stylish options on offer, it's still the last feature you want in full view of the doorway (unless it's a small powder room, in which case it's likely unavoidable).
The Fix
For a bathroom that feels more up-to-date, choose a layout that hides your toilet from view. "You want to make a great first impression and have one of your hero products on show, whether that’s your bath, shower, or vanity unit," says Keeley. "We know it can be expensive and fiddly to move pipework, but it really can make such a huge difference."
Take inspiration from the space above and spotlight a beautiful shower fixture against a backdrop of beautiful contrasting tiles. An artisanal zellige tile will bring added depth and dimension for a more layered and luxurious look.
5. Boxed-in Showers
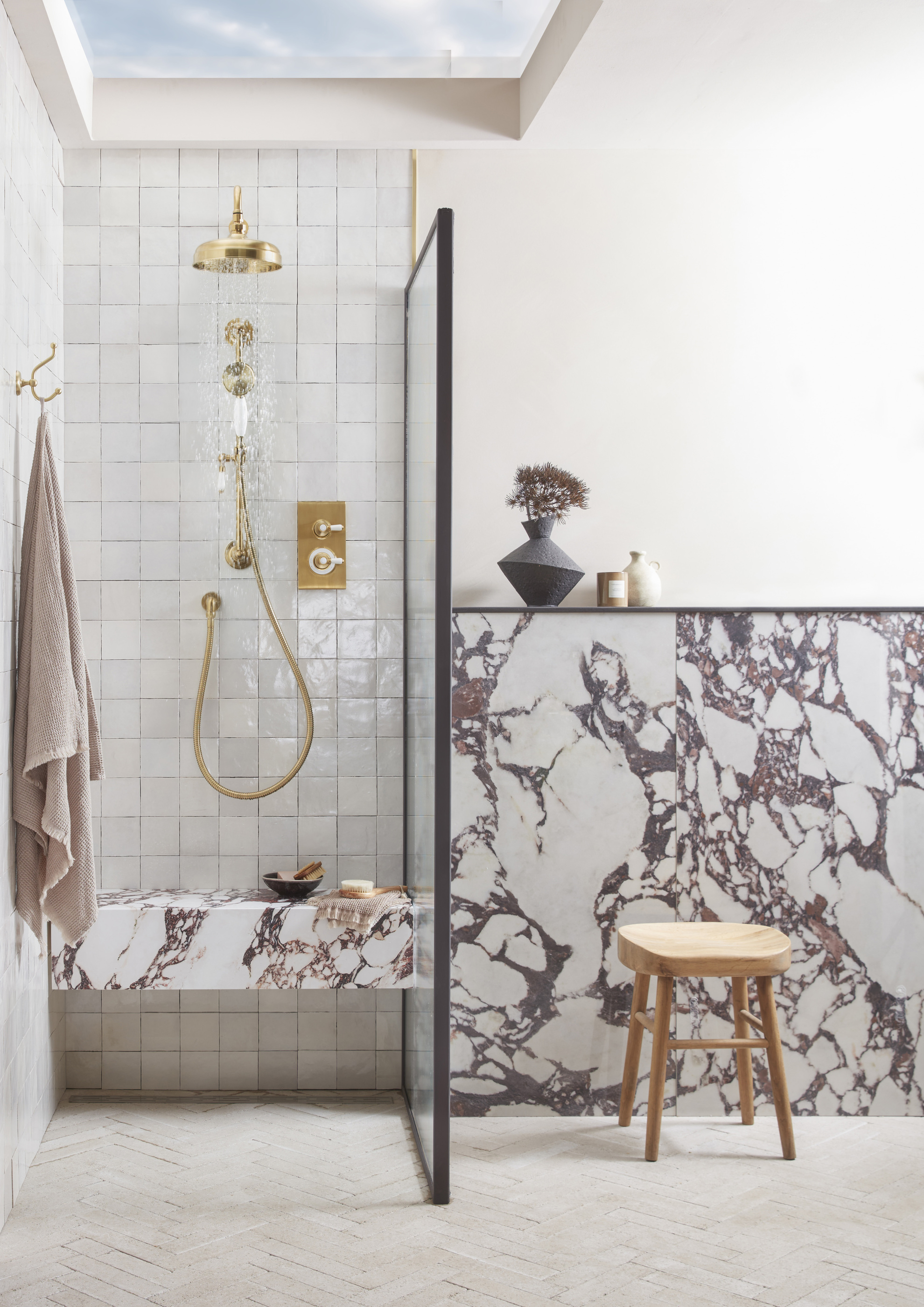
Why It’s Dated
A bathroom layout with an enclosed shower cubicle is a surefire way to date your space. Not only do they physically take up more space, but they look visually clunky, too. The same can be said for some built-in bathtubs too, particularly when they take up too much square footage in a small bathroom.
"Breaking up the room with boxed-in showers can add clutter, not function," says Simon. "Traditional showers, with their bulky trays, doors, and partitions, often carve up the room and make it feel smaller. These layouts can feel especially clunky in narrow or oddly shaped bathrooms."
The Fix
For years, boxed-in showers were the default choice, but these days, sleek walk-in shower ideas are the leading trend. "We’re moving away from enclosed showers to more continuous layouts," explains Simon. "A continuous-level floor, what we call a wetroom approach, can make the bathroom feel more open and seamless, but still works practically."
As a solution, Simon suggests a shower with a single glass screen (or even no screen at all) as shown above. "This creates a cleaner, more open look," he adds. "It’s easier to maintain, improves accessibility, and allows for more freedom in where you place fixtures and furniture."
Price: £198
For a bathroom layout that feels modern and current, opt for sleek, understated shelving like this simple option with gold accents. Unlike large, wooden units or deep shelves, it feels subtle and inconspicuous.
Price: £119.99
A transportable storage unit can be a great addition to a small bathroom. Where built-in options aren't available, this sleek set of shelves offers a simple solution can be moved around the space as needed.
Price: £14.99
A simple woven storage basket is the perfect place to corral cosmetics, cleaning products, or spare toilet rolls. Add to a shelf or cabinet to rid the need for bulkier option that take up valuable floor space.
A bathroom layout with good spatial design is one of the best ways to modernize your home and ensure it feels contemporary and cohesive. "Thoughtful changes, like opening up unused space or simplifying how the room flows, can make even a small bathroom feel calmer, more spacious, and easier to live with," Simon summarizes. It's these details, which are often overlooked, that can really make or break the bathroom.







