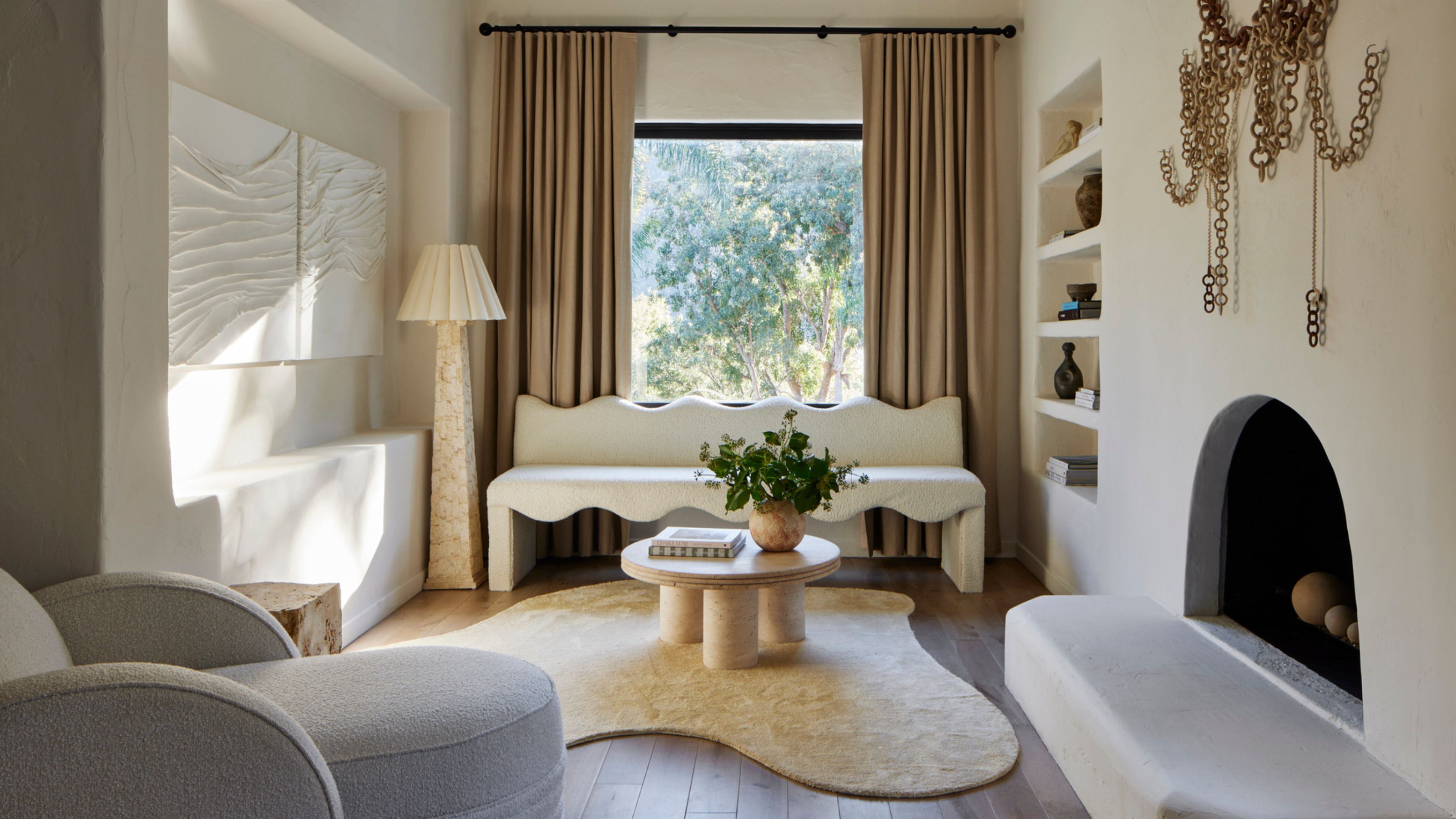
I am a serial home rearranger. This has been the case since I was young — on several occasions during my teenage years at home, my parents would come into my bedroom to find it completely reconfigured: bed moved to the other side of the room, chest of drawers swapped to the opposite wall, and so on... This has continued to be the case throughout my adult life, only now there are more rooms for me to change (much to my husband's dismay).
Some of the changes I make are small and easy (and free or inexpensive), but then there are much more radical changes I would like to make that need to be put on a wishlist to revisit in some years to come (difficult, expensive ones — I do not like my kitchen...). Working in the interiors industry means being abreast of all the latest interior design trends, which often has me re-looking at my design and decorating choices of years gone by, with my personal taste seemingly changing as quickly as the trends.
Whether you've recently moved into a home and have a list of things you'd like to change or whether you've simply changed your mind about something you once liked before, we've all been there. And so have the experts. Here, three interior designers shared with me the one thing they would change about their home and why — and it might help you make that decision you've been pondering in your own home.
Adding an En-Suite to the Primary Bedroom
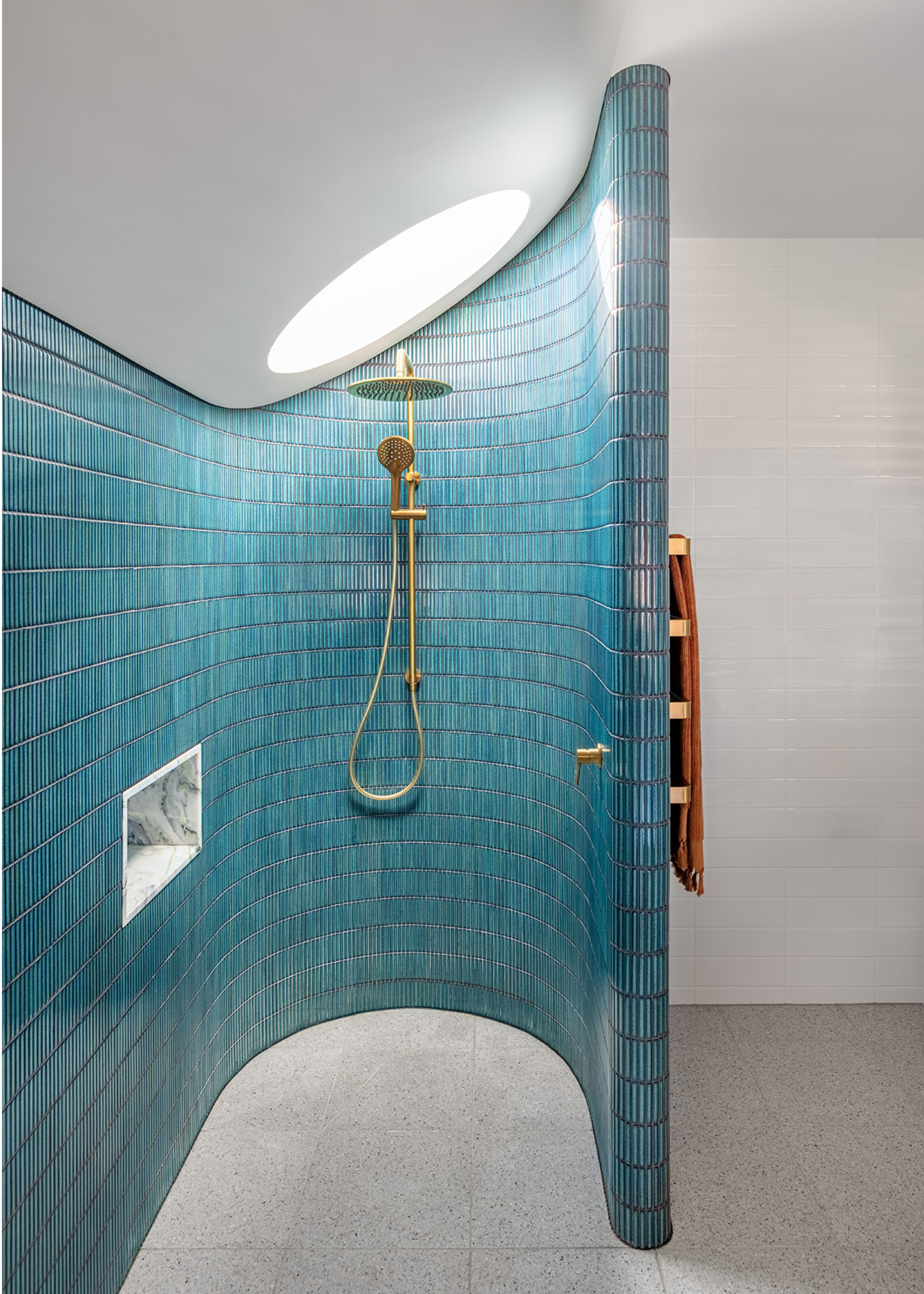
Georgina Wilson, founder and principal architect at Georgina Wilson Associates, revealed that the one thing she would change about her home would be to add an ensuite to her primary bedroom.
"Our home is a terrace house, so we have limited space. I prioritized giving each of my children an individual bedroom over giving myself an ensuite bathroom. For this house, I still feel that this was the right decision, but if I could have just a few extra square meters, I’d use them for a bathroom of my own! As it stands, I share the main bathroom with the whole family of five. With three teenagers in the house, it gets a bit pressured at times!"
There are always pros and cons that come with the design decisions we need to make, and sometimes, there are things we would like to change in our homes that are just not going to be possible — we can but dream!
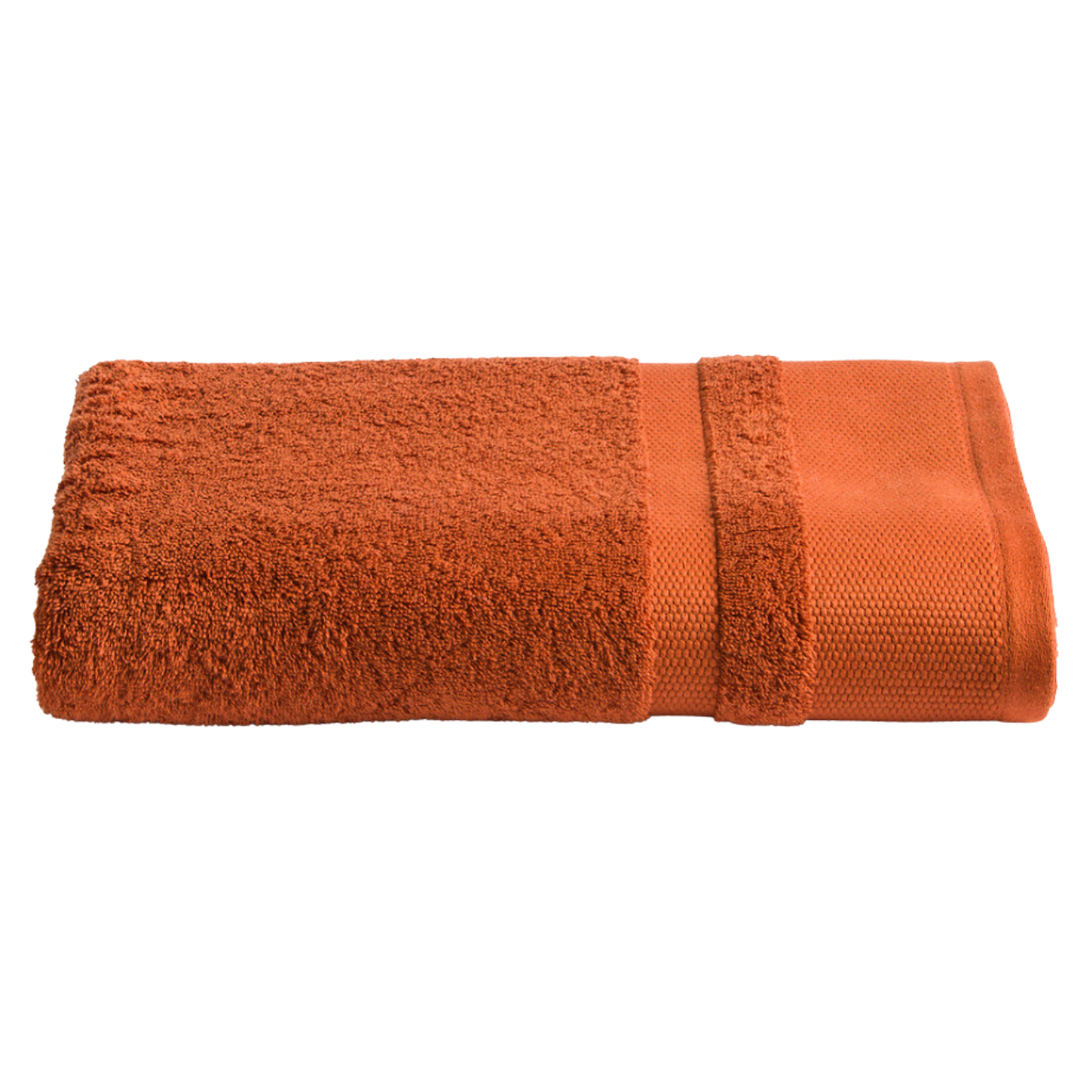
The orange towel in the ensuite bathroom Georgina designed above really pops against the gold hardware and blue bathroom tiles — steal the look with this 100% Egyptian combed cotton towel by Kheops; softness and style in one.
Design a Larger Utility Room
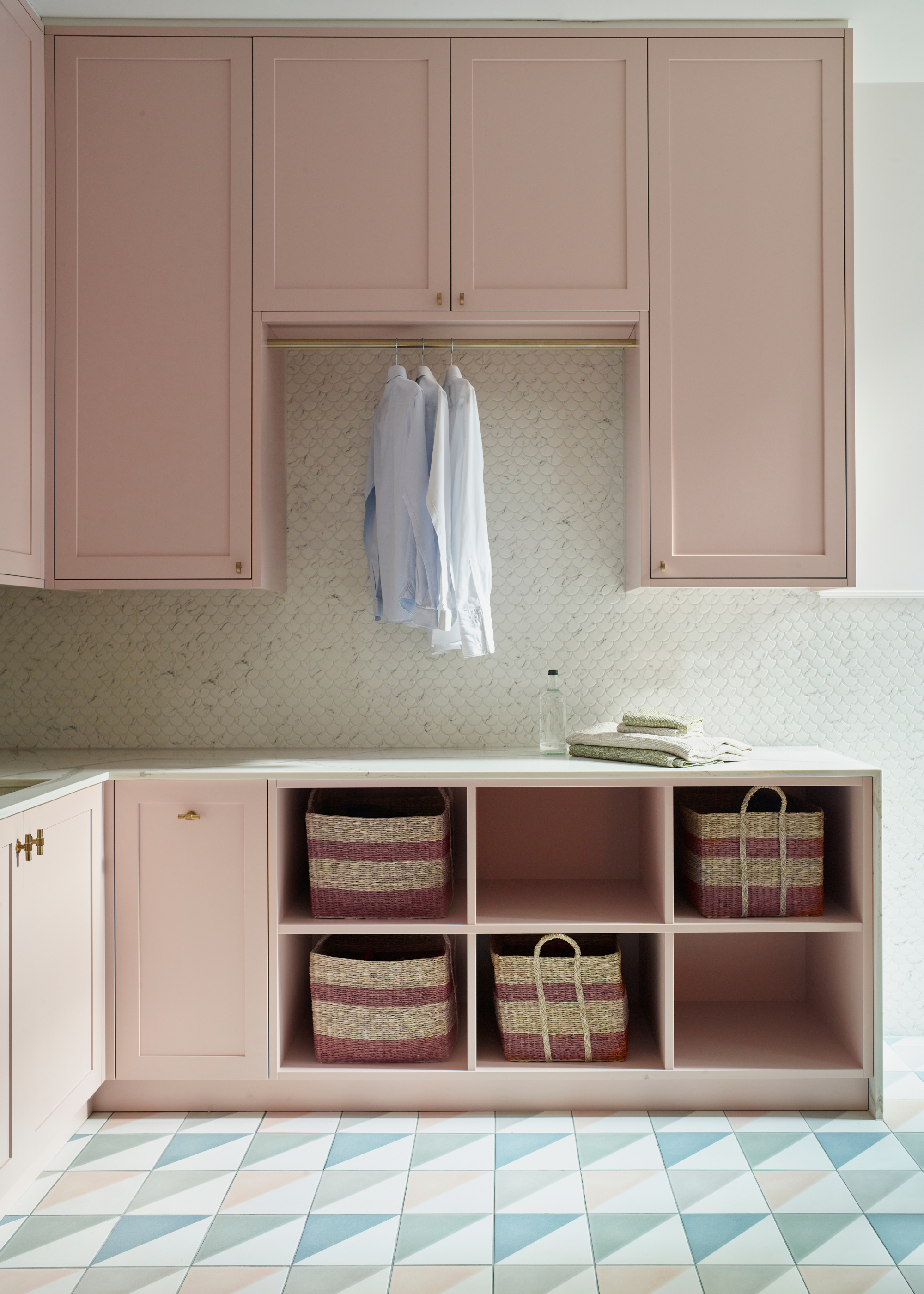
For Irene Gunter, the founder and creative director of interior design studio, Gunter & Co, the one aspect of her home that she wishes she had been braver with was prioritizing more space for her utility room.
"I would have chosen to have one less en-suite bathroom and instead have a larger laundry room. This is something I've come across several times when holidaying in Austria, and although it did cross my mind, I was never quite brave enough to go for it (I always worried the space would be littered with laundry) but now I think that giving each child their own bathroom at the expense of a pokey laundry room is really doing myself a disservice."
At the end of the day, we make decisions for our homes based on what we feel is most needed or desired at the time, but sometimes, it's not until you're using each of the spaces day in and day out that you realise a different configuration might actually have been more beneficial.
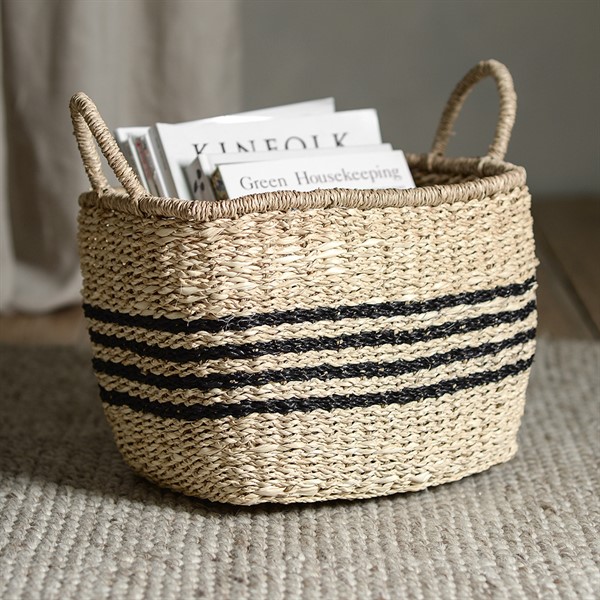
Add organized interest to your utility storage ideas with these baskets from The Cotswold Company. Handwoven, natural, and durable, they are a modern and practical solution to laundry clutter.
Explore More With Dramatic Colors

Caroline Milns, head of interior design at Zulufish, a London-based interior and architectural studio, would like to explore and introduce more dark, striking color schemes in more spaces throughout her home, following the transformation of her hallway [above]. Zulufish studio is based in the extension of her Chiswick home, where they regularly have client meetings.
"During these visits, we often take the opportunity to give a tour of our home, showcasing how specific architectural and interior design elements come to life. It’s incredibly rewarding to demonstrate how certain details work in real life, and it allows us to experiment with different finishes and combinations to be able to share our experience and insight with clients."
When transforming the hallway, she "replaced the soft, muted gray walls and ceiling with a bold, decorative wallpaper from 1838 Wallcoverings, which is paired with a vibrant tangerine orange trim from Samuel and Sons. The trim runs across the framework of the paneling, adding depth and emphasising the architectural details. To complete the look, we painted the ceiling in Little Greene’s Mid Azure Green, a rich, deep teal, creating a cocooning and welcoming atmosphere. [...] I love how the hallway creates a 'wow' moment as you enter."
Decorating with color, especially bold color choices, can be a relatively low lift change but with big impact results. Plus, experimenting with paint is something that can easily be changed if, further down the line, you decide to change your mind again.

This is the exact color Caroline used to paint her hallway ceiling, pictured above. I love the depth of this green and how well it pairs with the other colors used in the scheme — it brings the space together perfectly.
It's safe to say that we all have parts of our home we would like to tweak and change, but that's the nature of 'home' — our personal needs and interests change over time, and our homes tell the story of that journey.
As much as there are things we decide we'd like to change, there are also those special parts of our home that give us a little 'hug' whenever we're in them — and on that note, here are some interior designers' favorite home corners.







