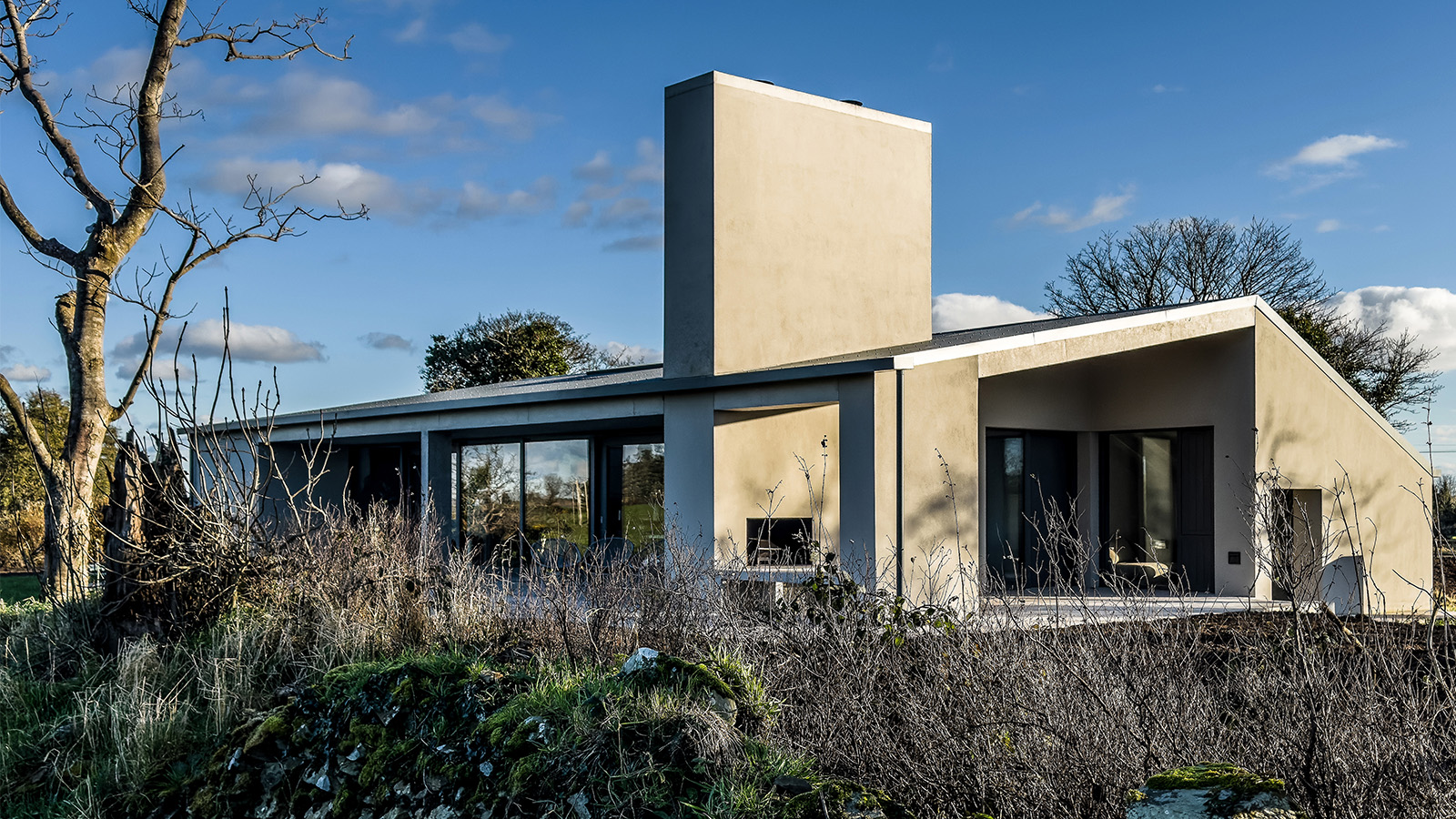
The 2024 RIBA National Awards have been announced, revealing 26 projects that have received this year's gong. The schemes, located up and down the UK and spanning a wealth of scales, typologies and styles, range from an urban masterplan (King’s Cross) and a new transport network (The Elizabeth Line), to a house in the Cornish landscape (Farmworker’s House) and a repurposed dairy farm (Wraxall Yard).
Celebrating the year's finest new architecture, the awards touch upon themes of restoration and adaptation of existing structures; and materials and construction, in particular involving examples with a sustainable architecture twist.
'The sheer breadth of work is quite astounding, with large infrastructure schemes sitting alongside high-quality detailed smaller projects. This is a testament to the standard of architecture in the UK right now, as we maintain a sense of ambition and consider how design must evolve to meet future needs,' says RIBA president Muyiwa Oki.
2024 RIBA National Awards: the list of 26 winners
West Midlands
Shrewsbury Flaxmill Maltings
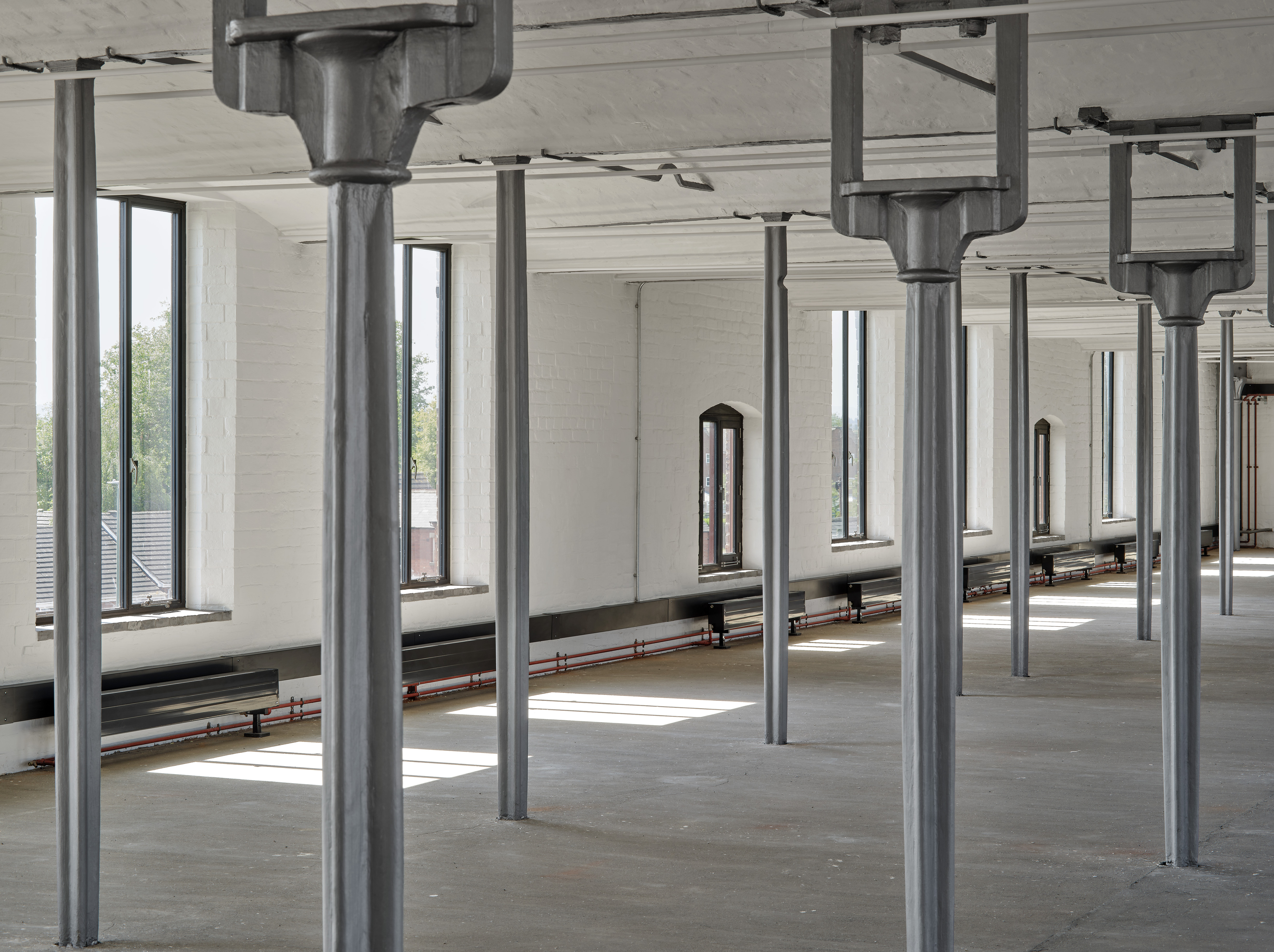
This refurbishment of a historic structure into a new leisure destination was led by Feilden Clegg Bradley Studios.
South
New Temple Complex
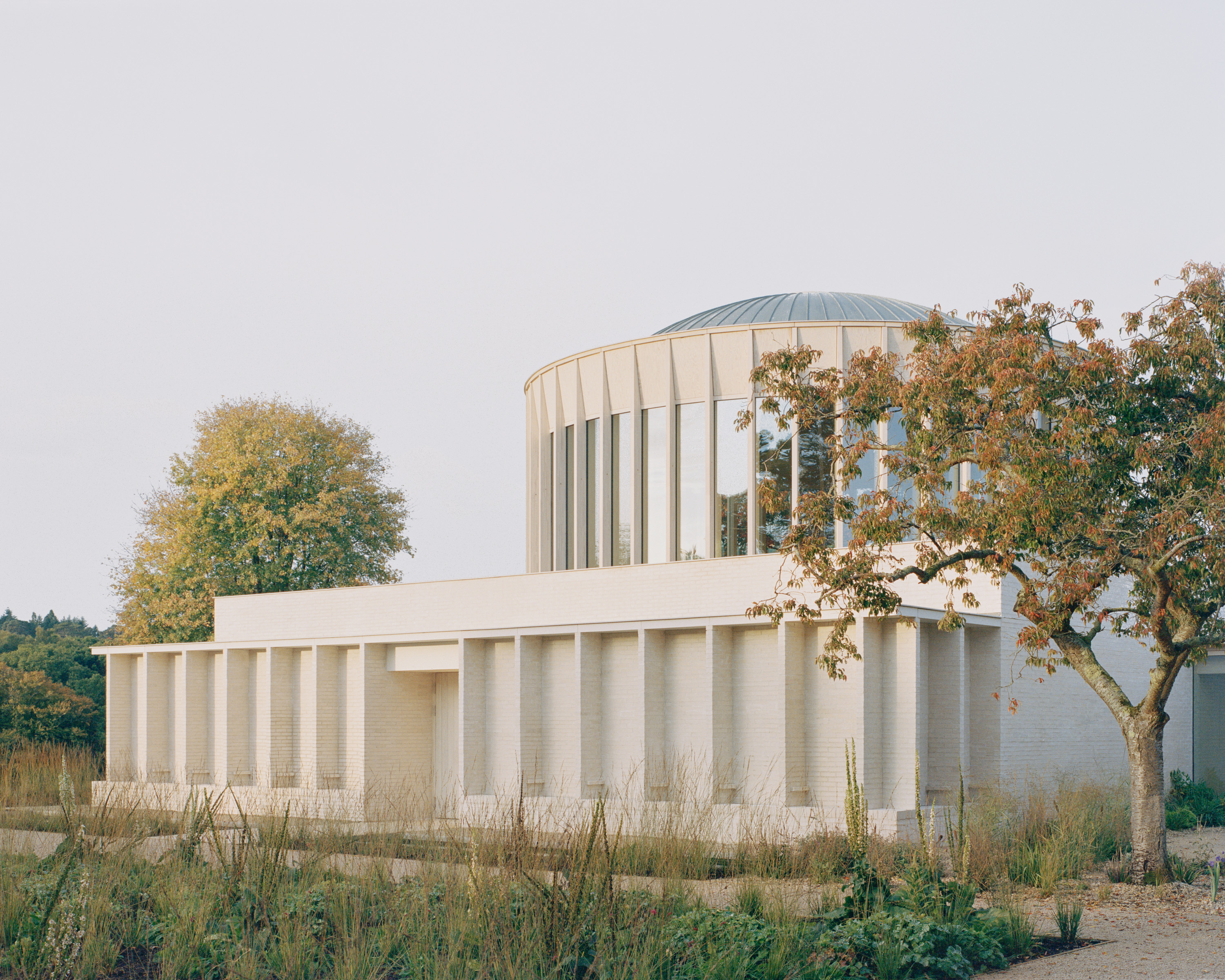
A domed temple boasts an impressive arrival sequence that leads from secular to ritual spaces, designed by James Gorst Architects.
Yorkshire
Park Hill Phase 2
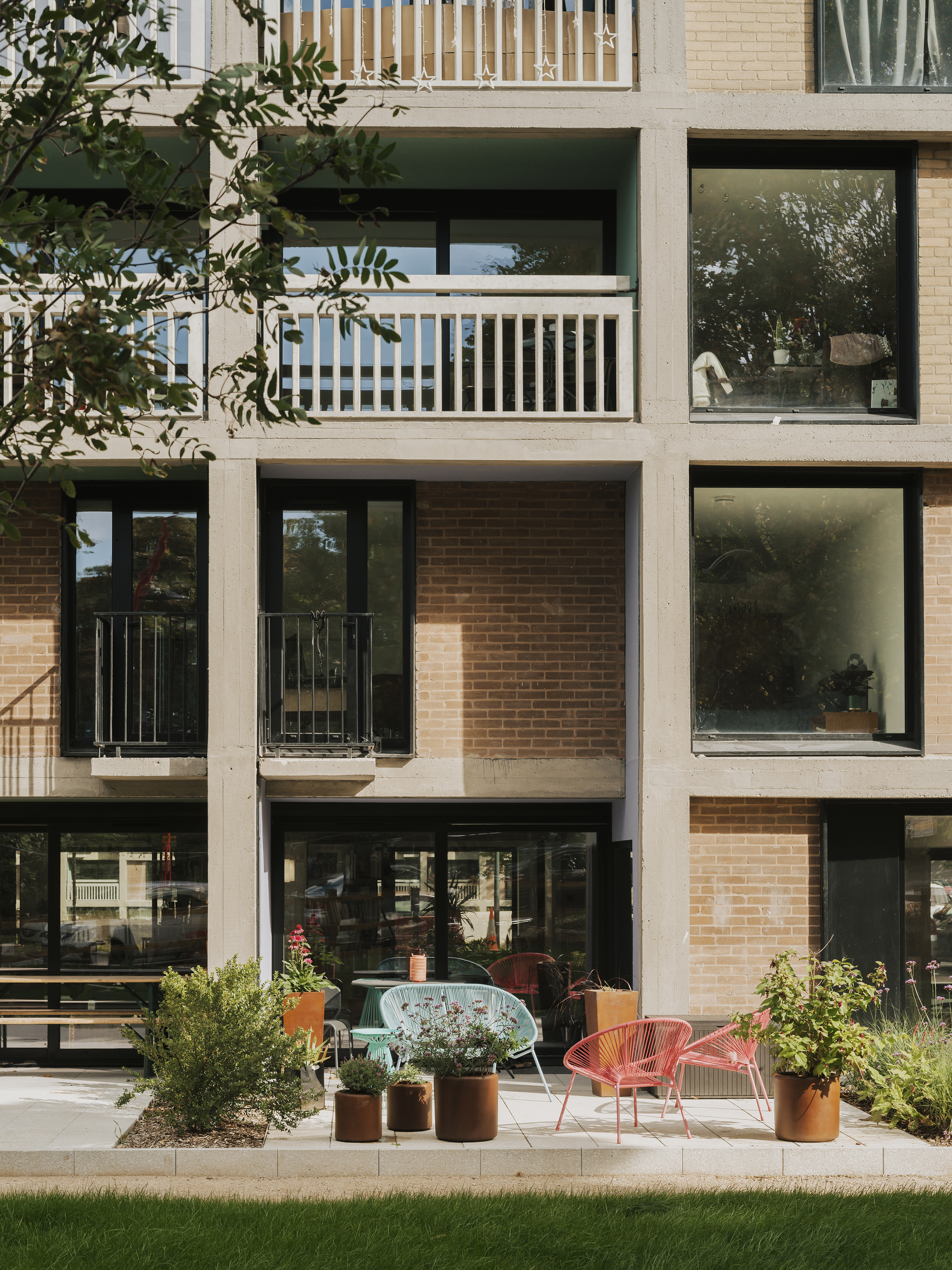
The ongoing regeneration of the much-discussed Grade II*-listed, brutalist estate has completed its second phase, courtesy of Mikhail Riches.
London
Battersea Power Station
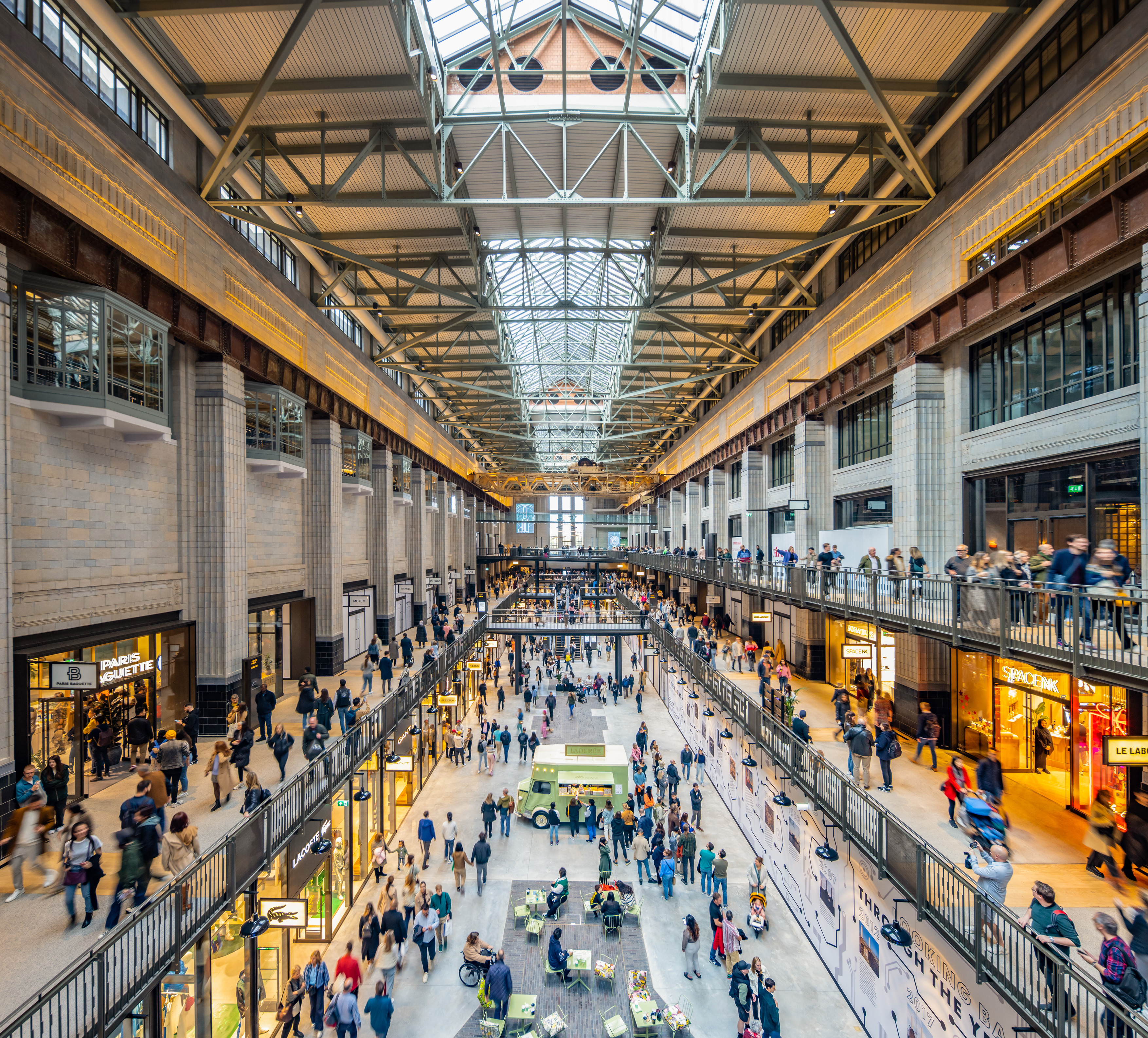
The restoration and transformation of an architectural landmark Battersea Power Station on the banks of the River Thames was a key recent London project by WilkinsonEyre.
Bradbury Works
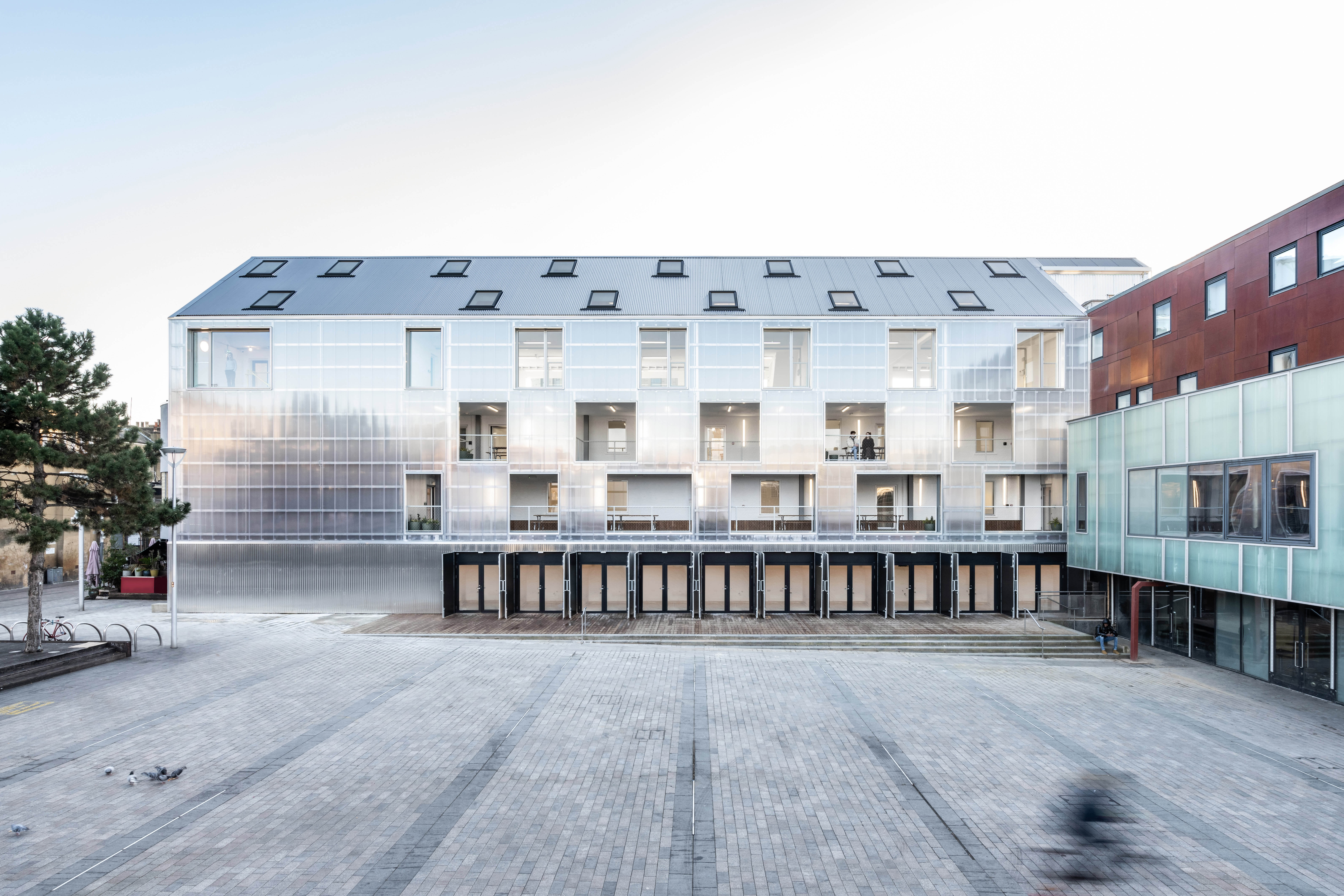
Bradbury Works is the refurbishment and extension of an existing affordable workspace building by [Y/N] Studio.
King's Cross Masterplan
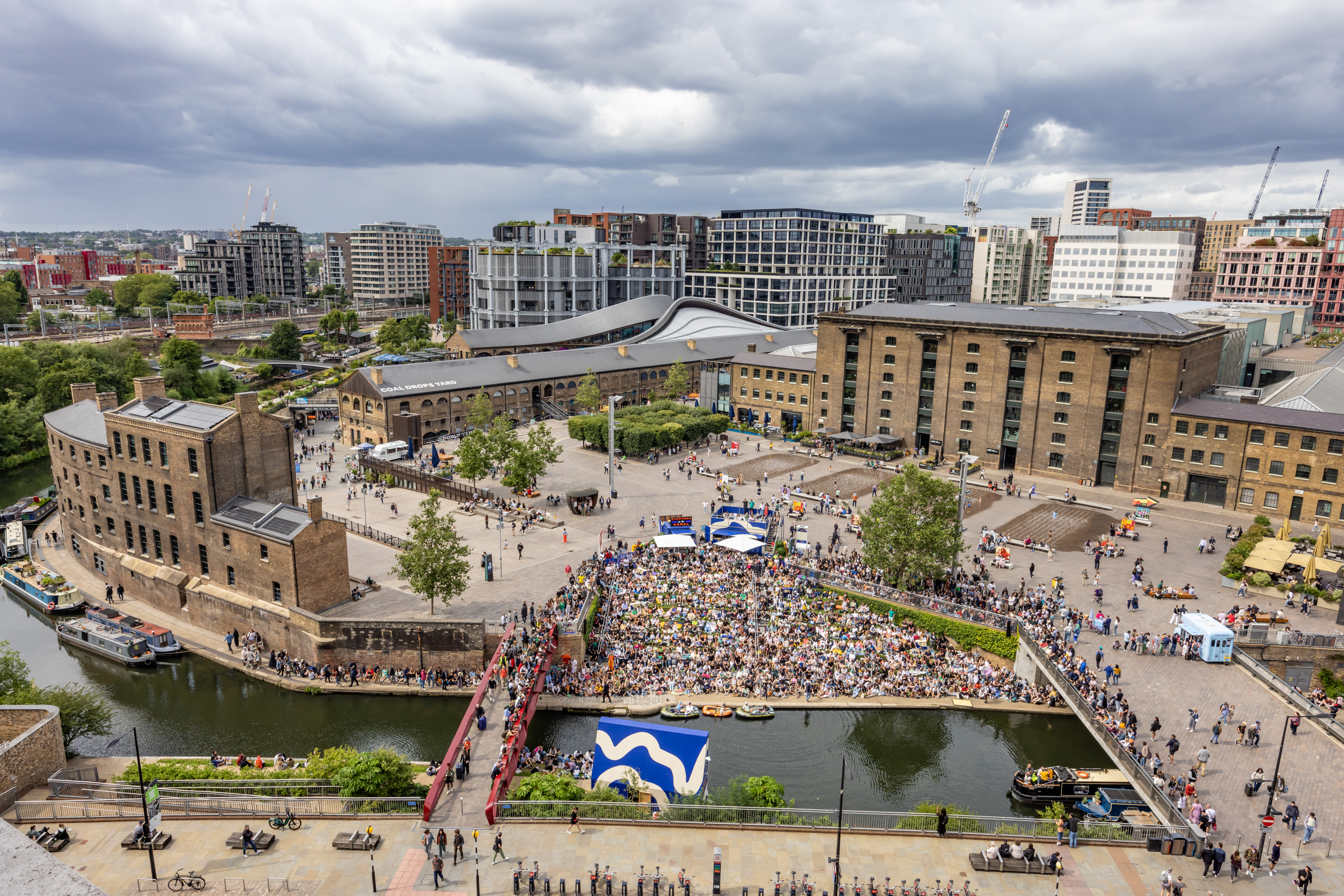
This pioneering masterplan by Allies and Morrison and Porphyrios Associates set a new bar in city-making – King's Cross has been a contemporary exemplar of its typology.
National Portrait Gallery

A significant transformation by Jamie Fobert Architects and Purcell revitalised the historic spaces of the National Portrait Gallery in central London.
Paddington Elizabeth Line Station
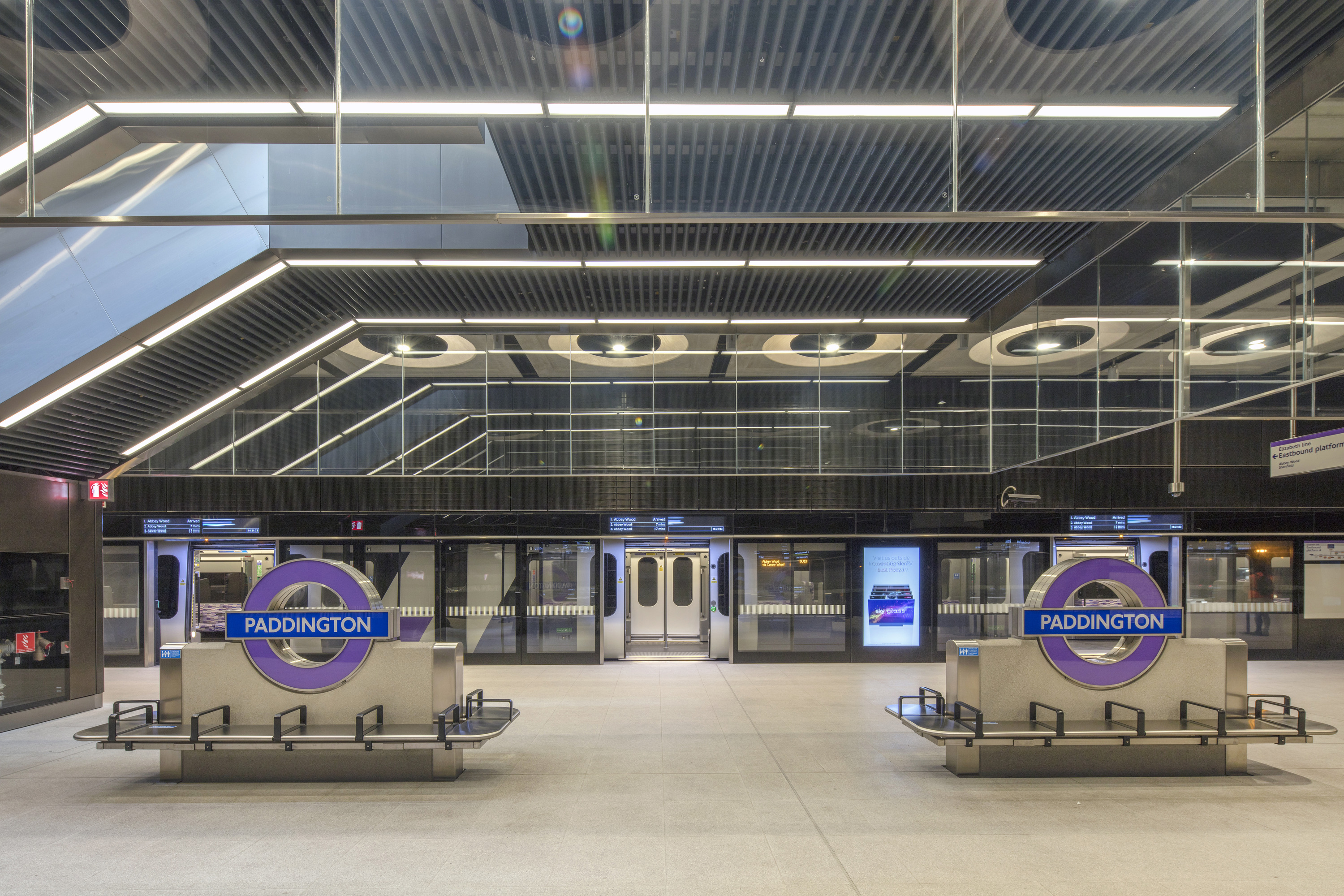
A welcome and much-needed addition to London's transport network, the Elizabeth Line Paddington Station by Weston Williamson + Partners is bright and airy.
Royal Academy of Dance
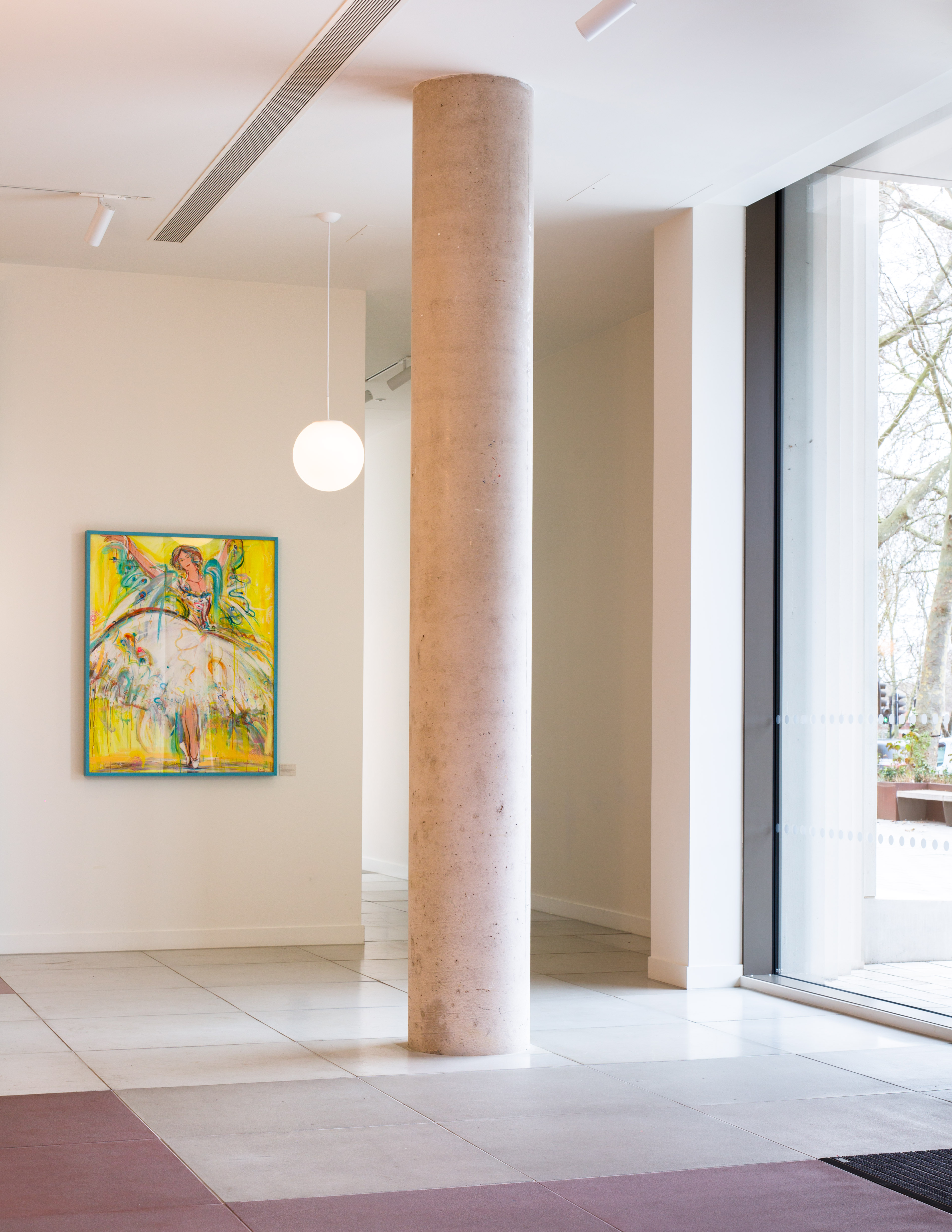
The RAD’s new home on the ground floor of a new residential tower was designed by Takero Shimazaki Architects with Atomik Architecture.
Six Columns
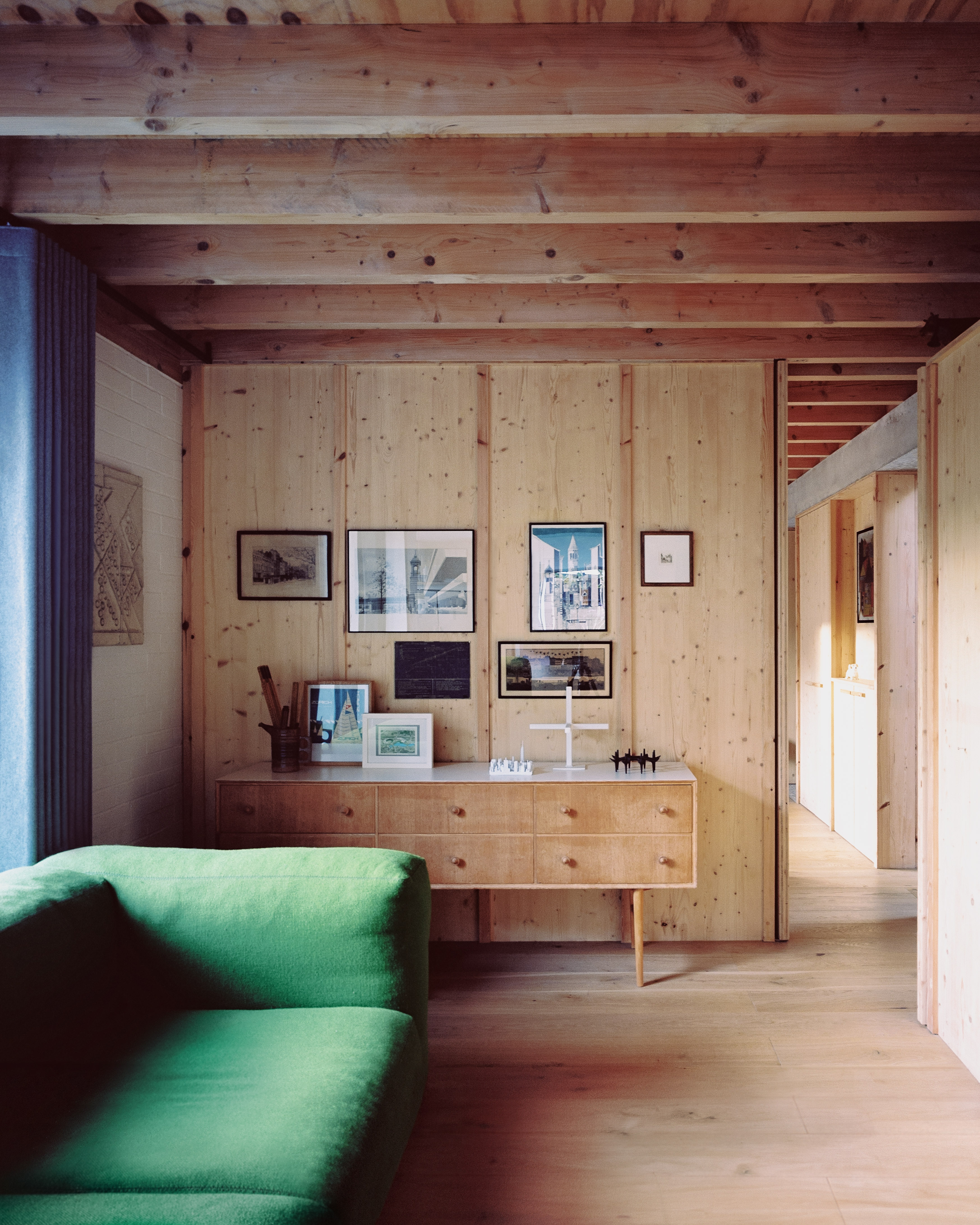
Six Columns is a considered Crystal Palace house designed as a family home by 31/44.
Thames Christian School & Battersea Chapel

A complex project, the Thames Christian School & Battersea Chapel is a six-storey building that provides the church and school with a new community hall and sanctuary by Henley Halebrown.
The Black and White Building
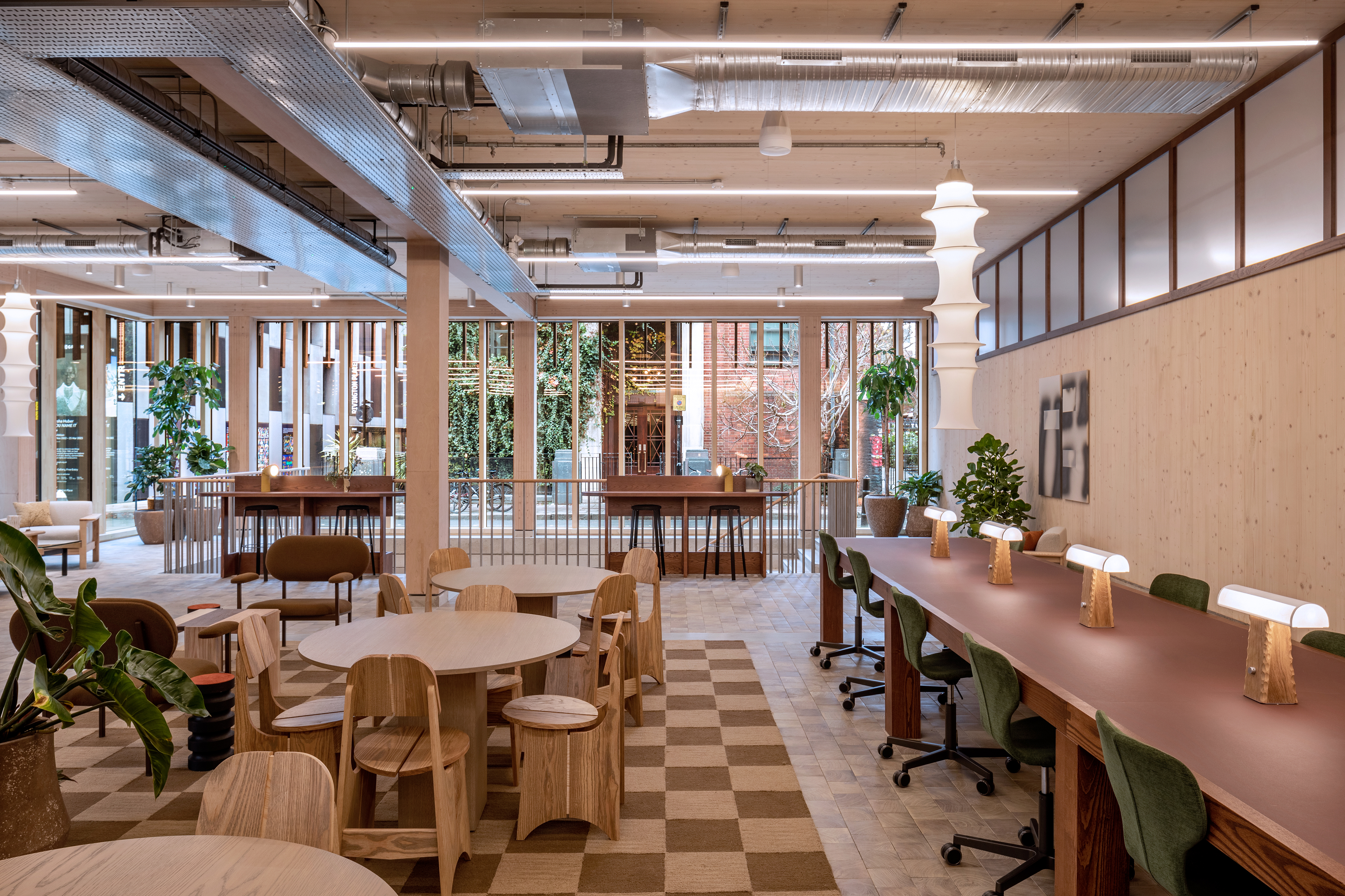
The Black & White Building by Waugh Thistleton is a pioneering project out of wood and the tallest engineered timber office building in central London.
The Elizabeth Line
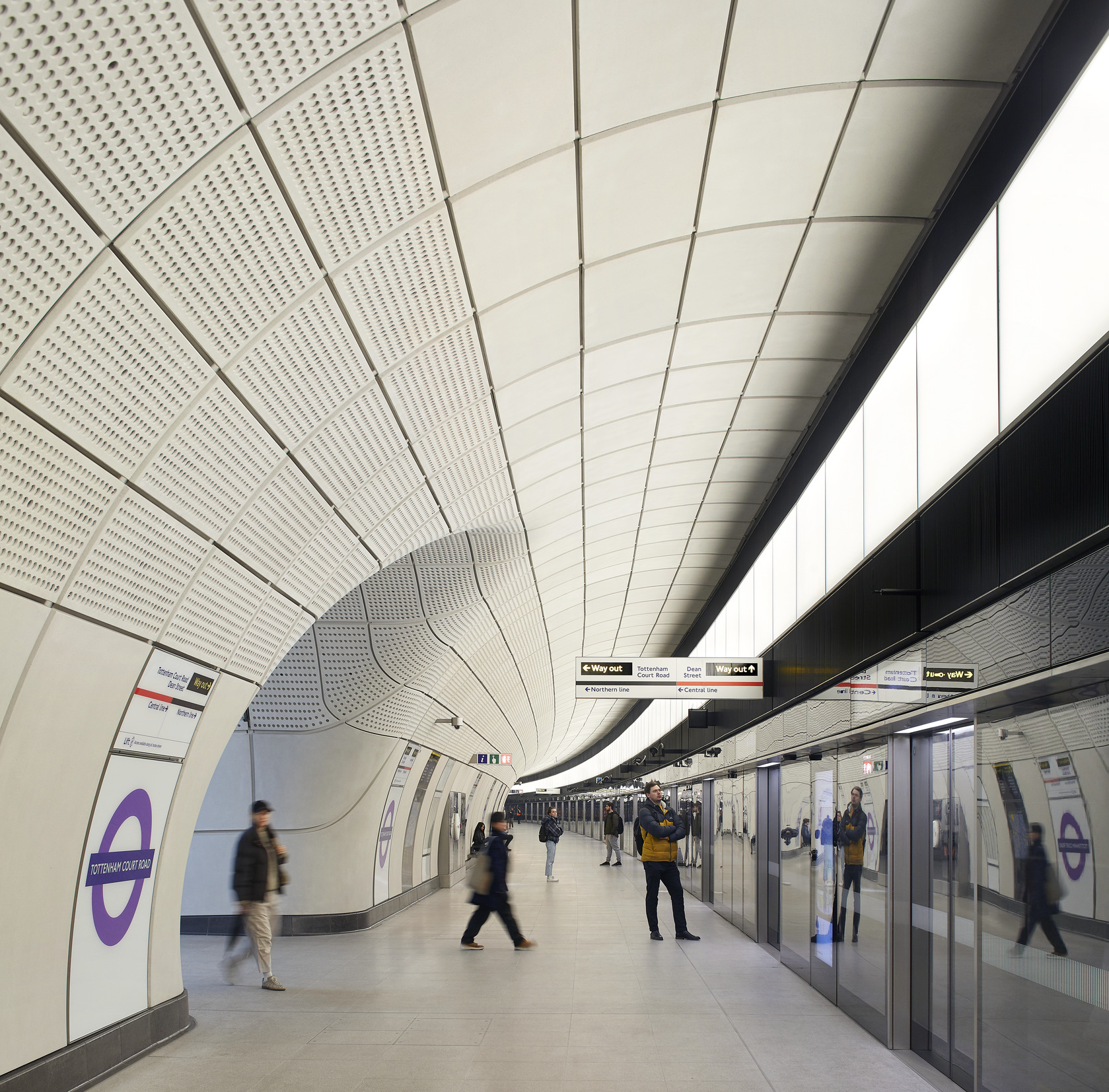
The Elizabeth Line is easily the most significant contribution to London’s transportation network in over 20 years – courtesy of Atkins, Grimshaw, GIA Equation and Maynard.
The Arbour
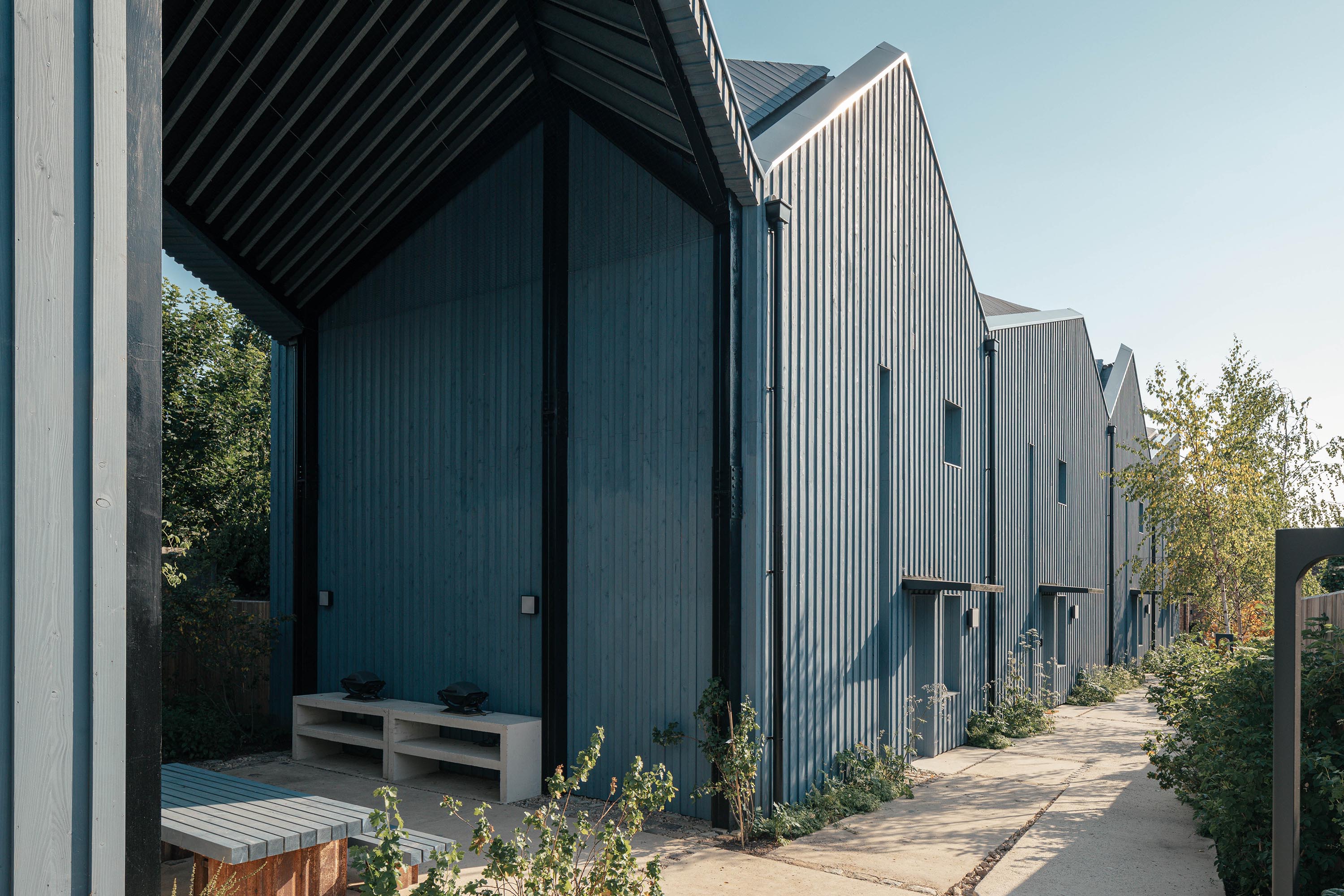
The Arbour in the heart of Walthamstow Village is a set of ten homes on a constrained backland, brownfield site and was designed by Boehm Lynas and GS8.
Chowdhury Walk
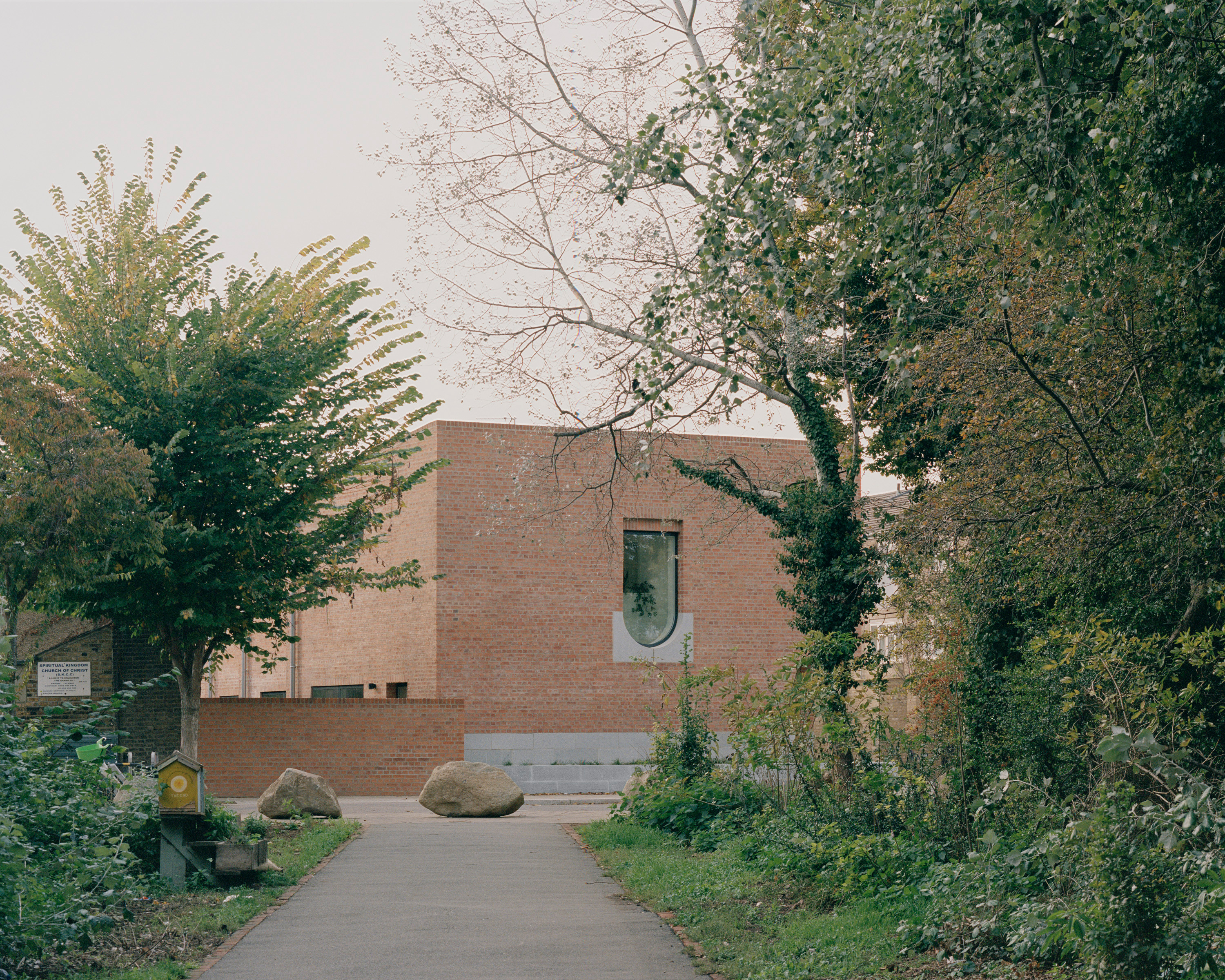
Chowdhury Walk by Al-Jawad Pike is a development that repurposes under-used Hackney Council land to create new council homes for the community.
South west and Wessex:
Wraxall Yard
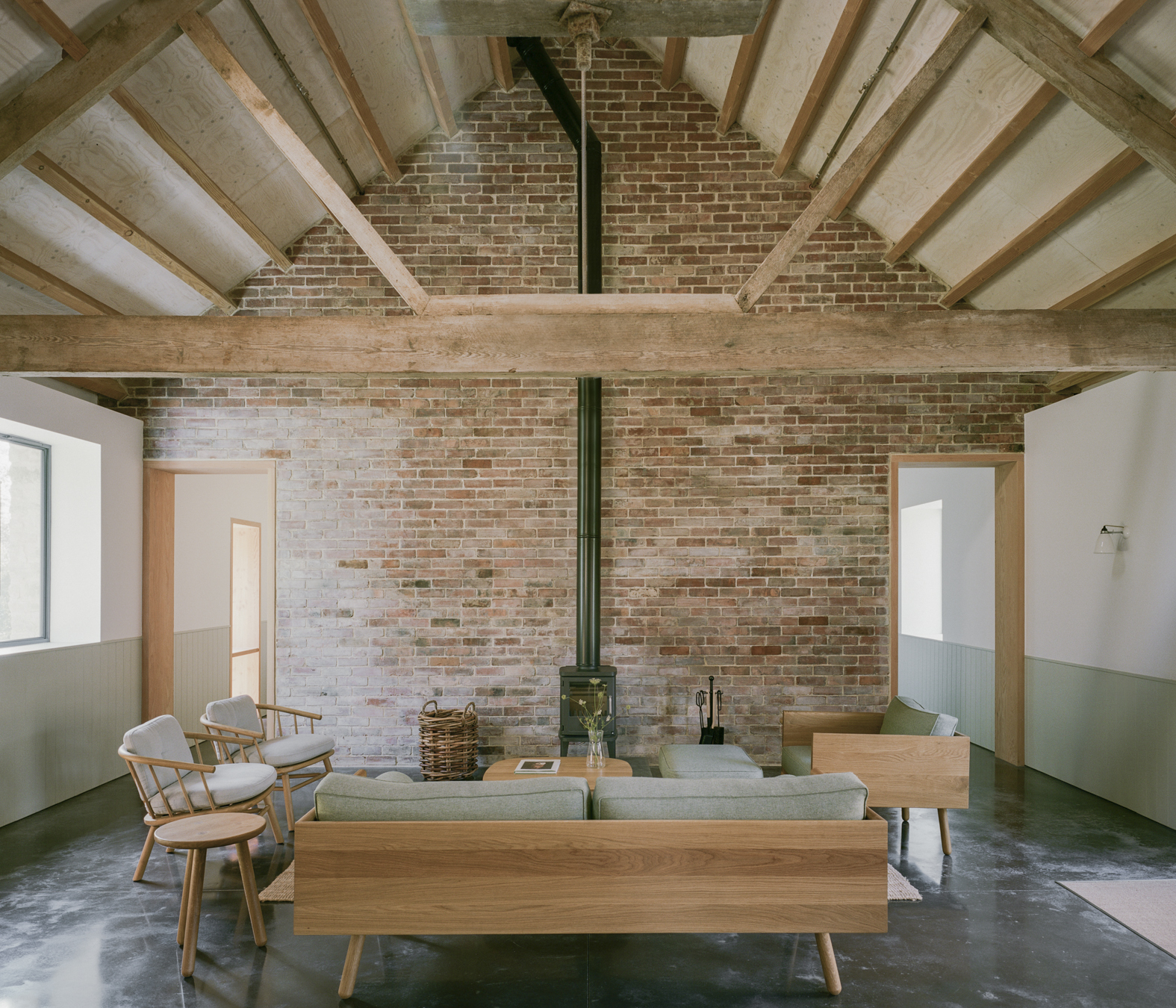
A sensitively restored dairy farm offering inclusive holiday accommodation, a community space, and educational smallholding, Wraxall Yard was created by Clementine Blakemore Architects.
Bath Abbey Footprint Project
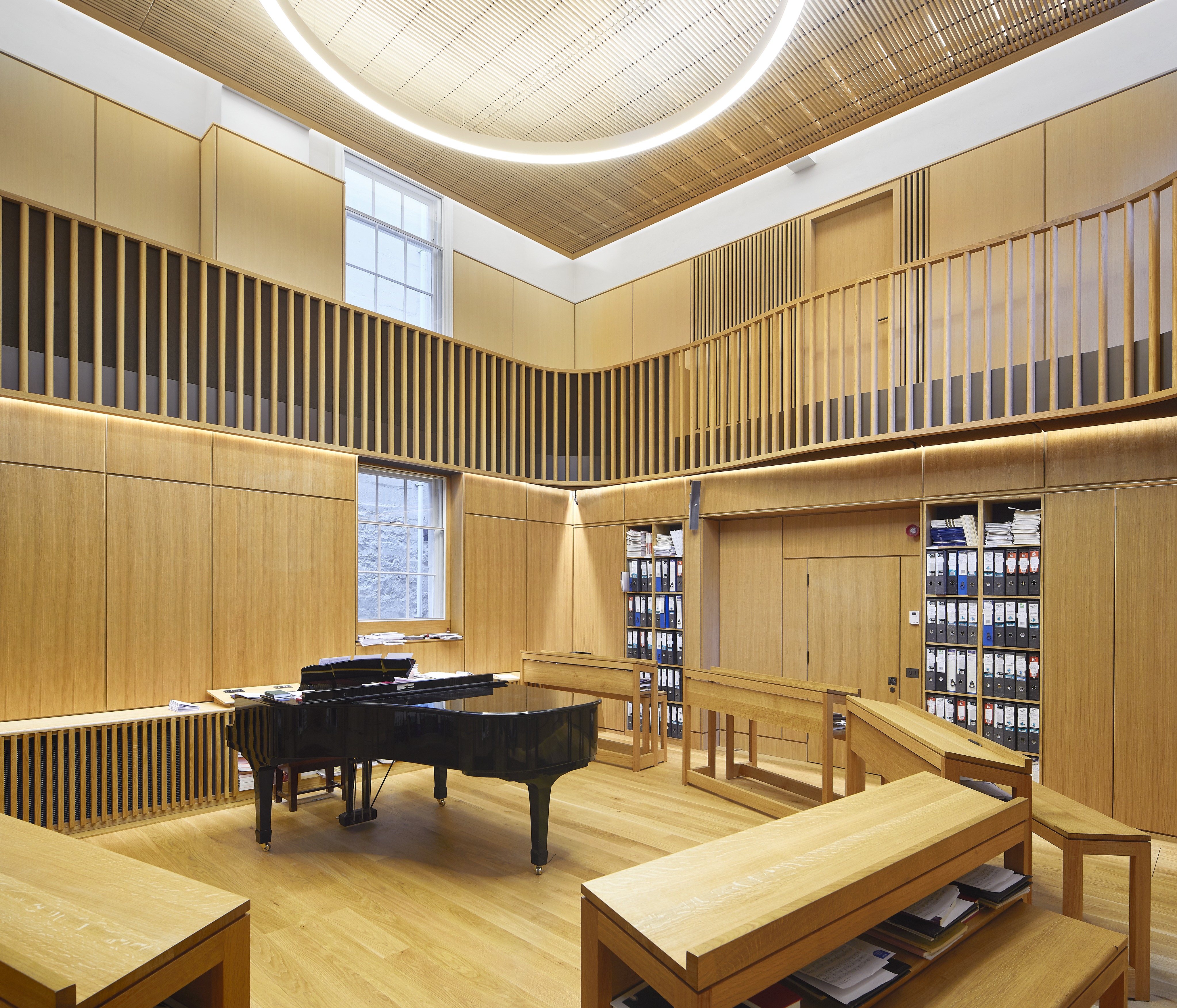
Repair, conservation work and much-needed new facilities at the centre of the Unesco City of Bath were at the heart of this brief, executed by Feilden Clegg Bradley Studios with a multidisciplinary team.
Farmworker's House
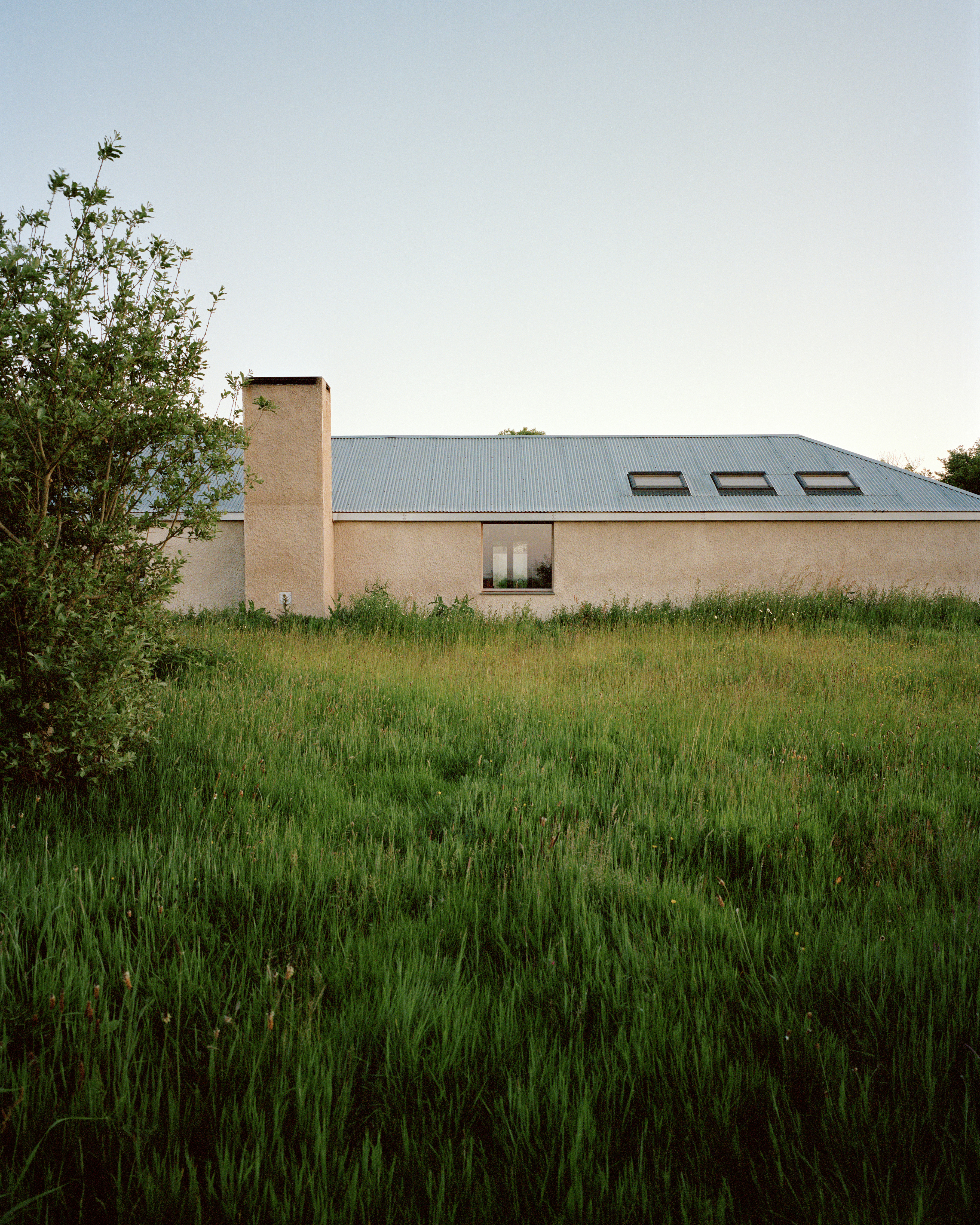
The single-storey courtyard Farmworker's House is considerate of the surrounding rural landscape and was designed by Hugh Strange Architects.
North East
Auckland Castle, Tower and Faith Museum
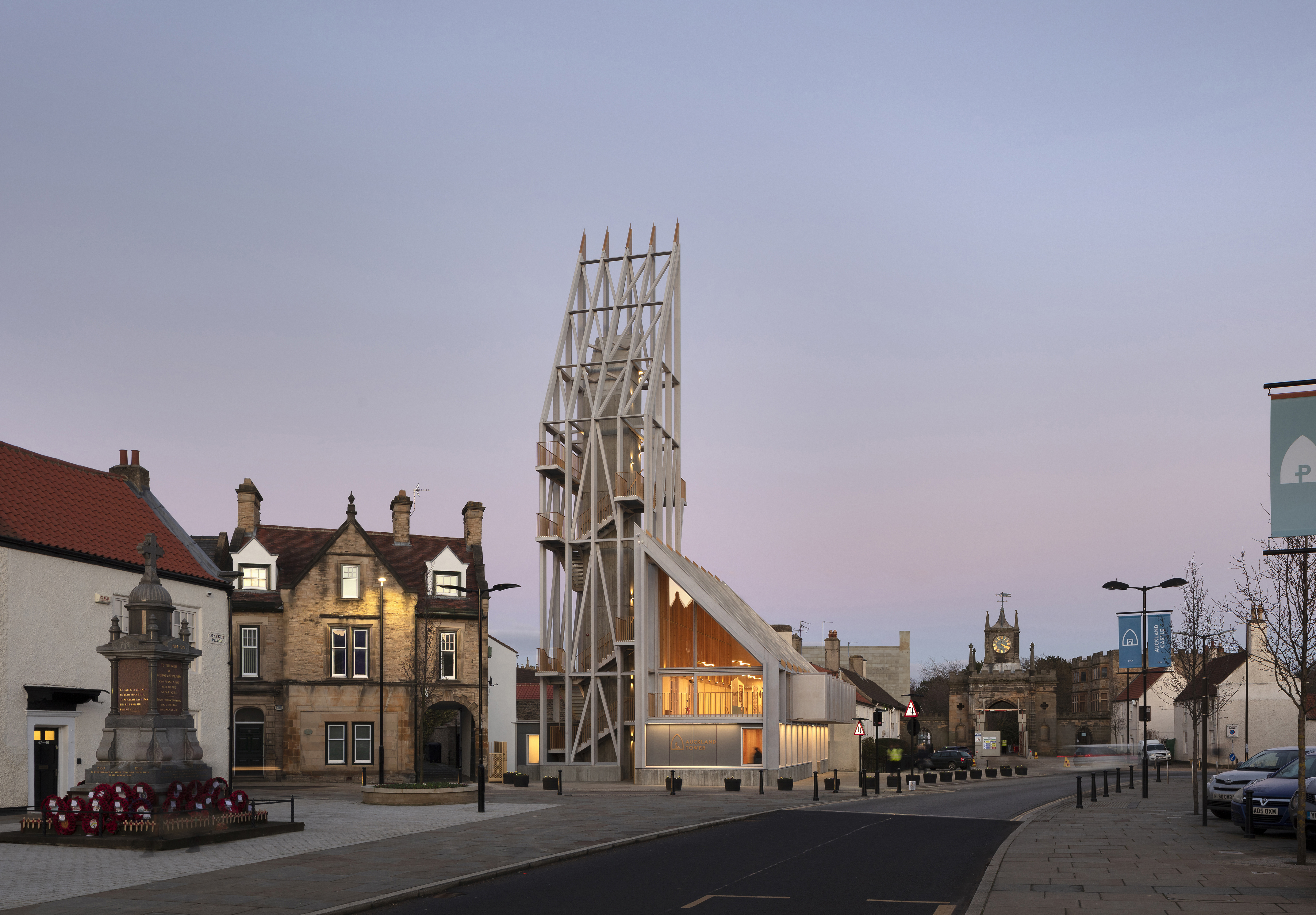
A series of urban and historic interventions for the restoration of a 900-year-old Grade I-listed Castle resulted in the new Auckland Castle, Tower and Faith Museum by Níall McLaughlin Architects.
East Midlands
Alfreton Park Community Special School

Alfreton Park Community Special School was designed by Curl la Tourelle Head Architecture for pupils aged three to 19 with special educational needs and disabilities.
East
Dining Hall, Homerton College, Cambridge
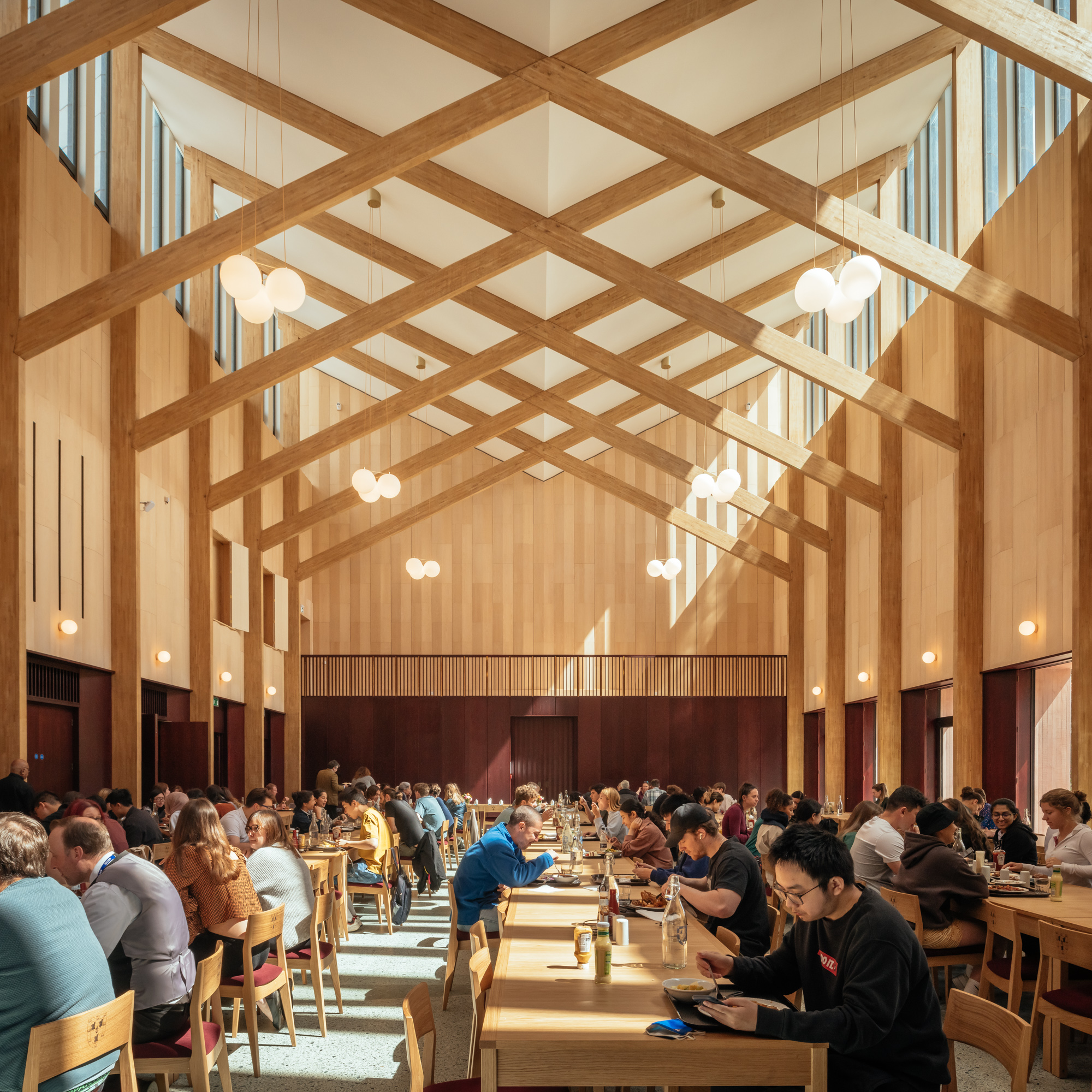
The new Dining Hall at Homerton College in Cambridge has become the focal point in the student community's social and cultural life, thanks to its clever design by Feilden Fowles.
WongAvery Gallery
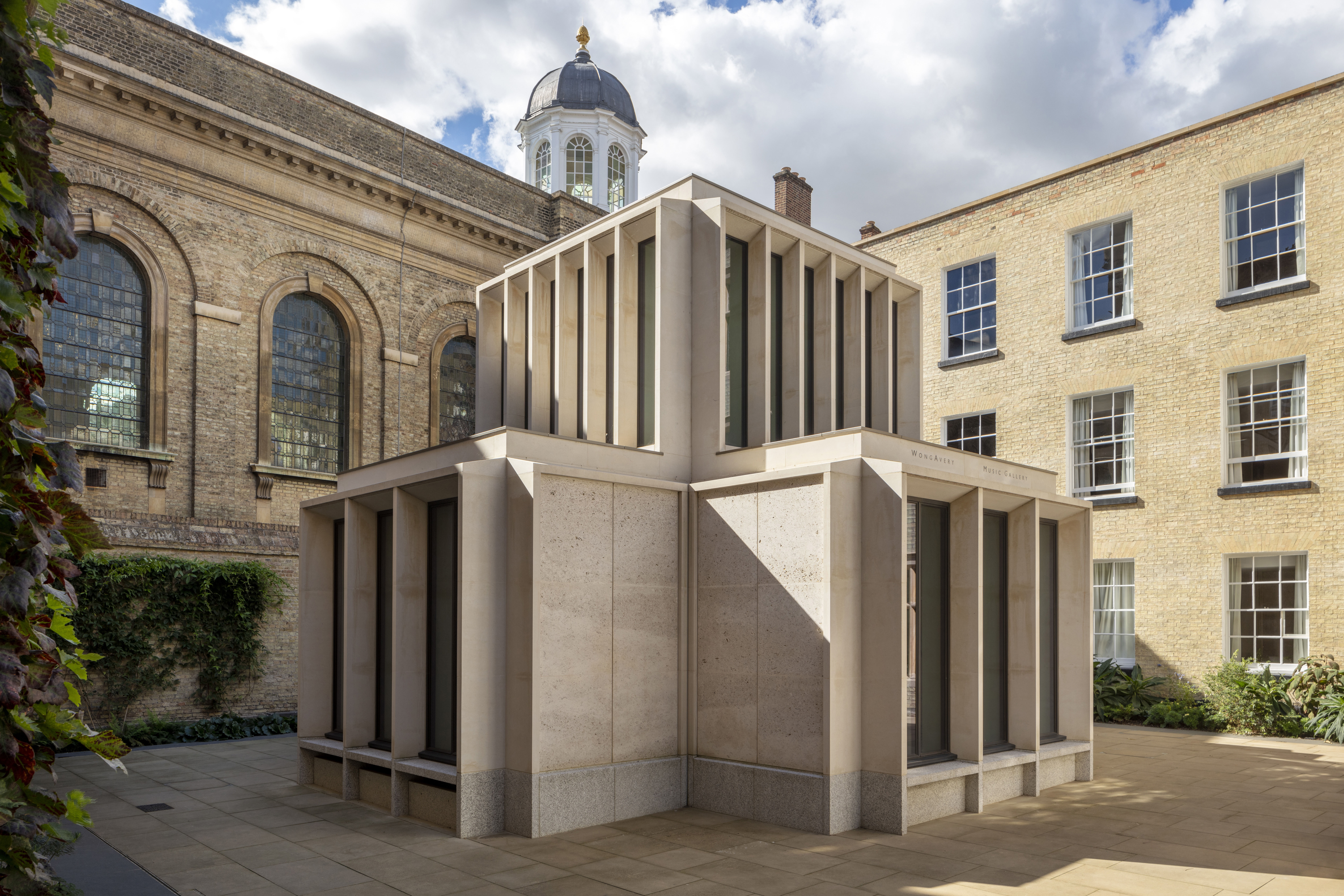
A new music practice and performance space for Trinity Hall, Cambridge, WongAvery Galler was crafted by Níall McLaughlin Architects.
Beechwood Village
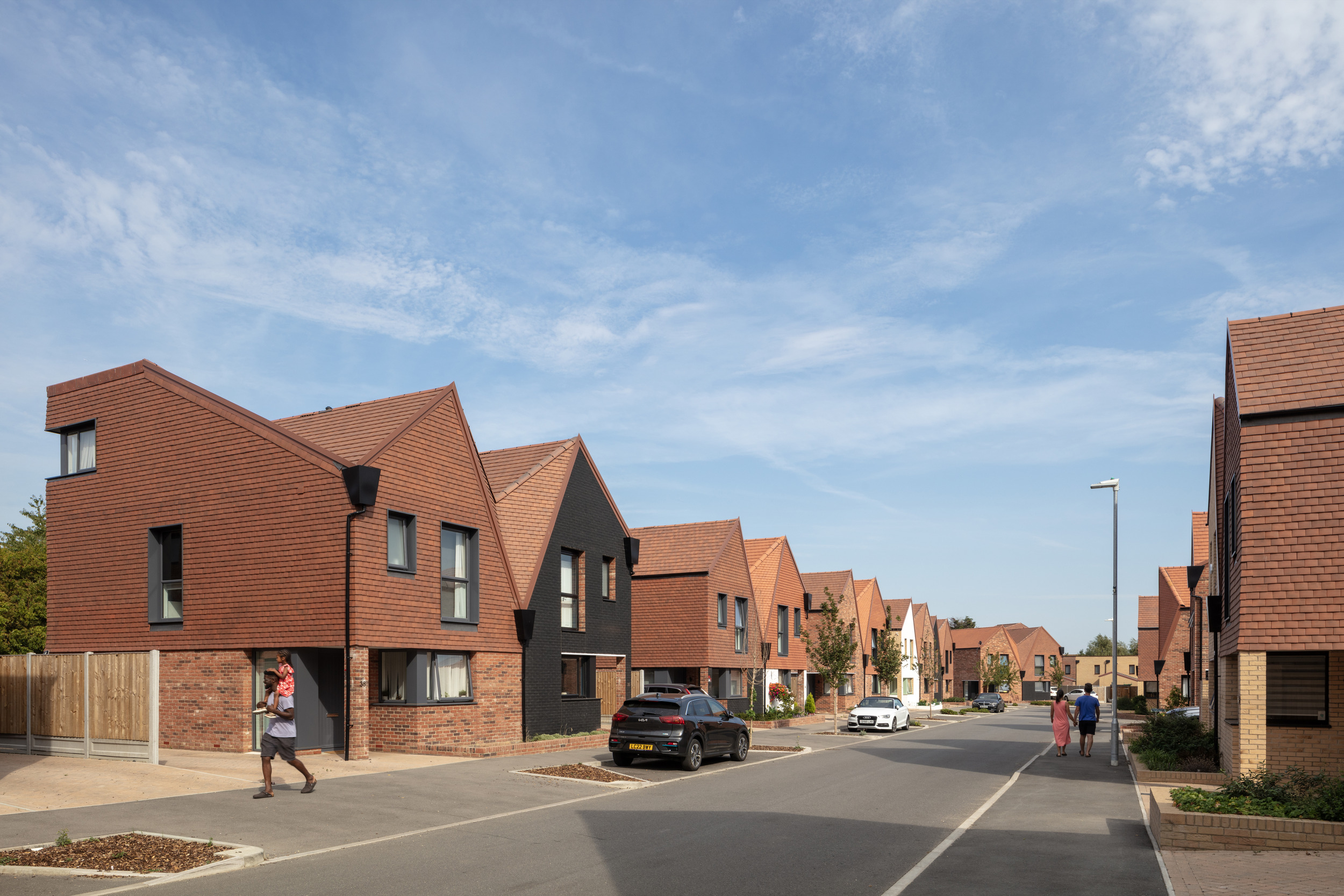
The co-designed modular, contemporary neighbourhood of Beechwood Village is the work of Pollard Thomas Edwards and Outerspace.
Royal Incorporation Architects Scotland
The Fruitmarket Gallery
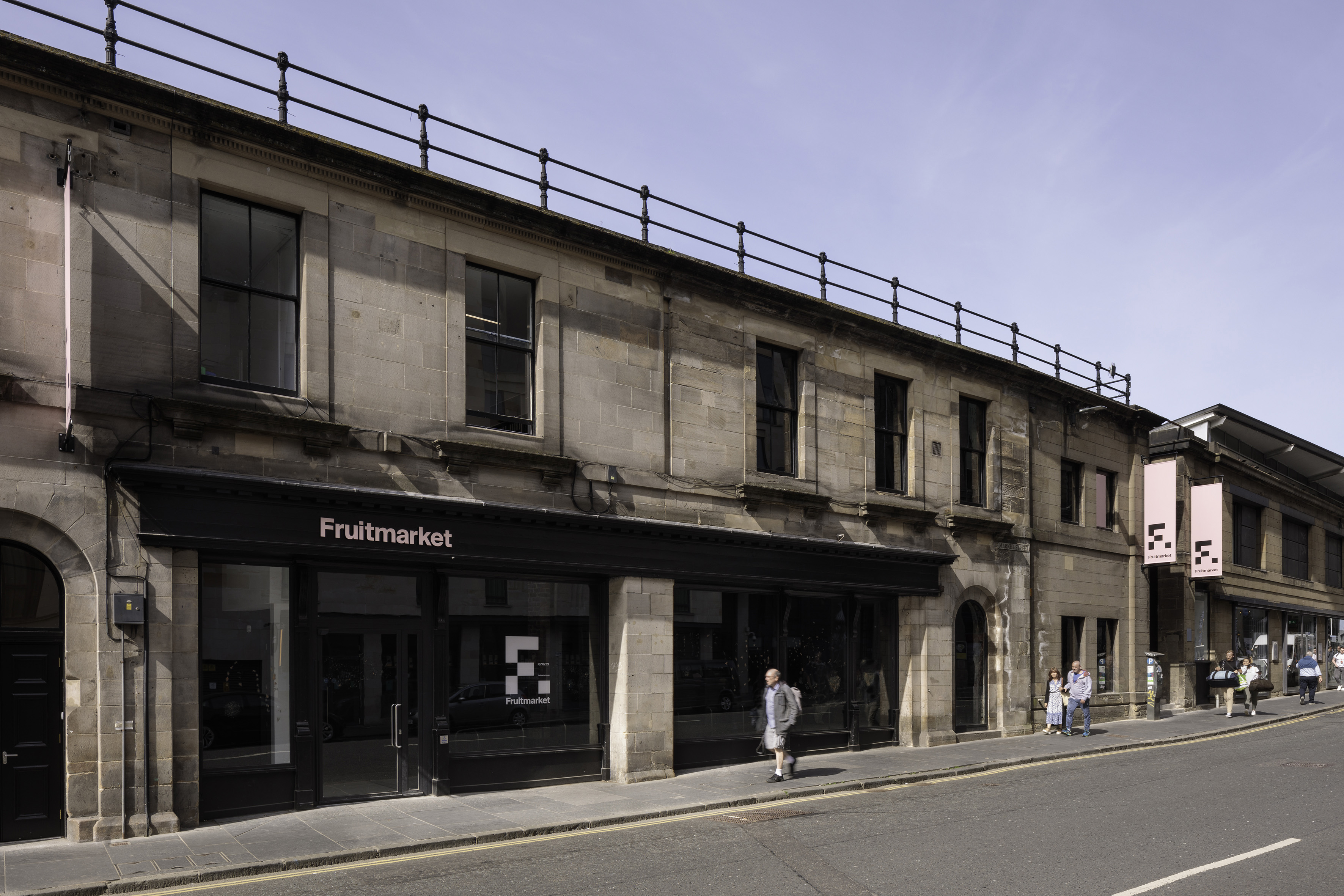
The much-loved Edinburgh gallery has been reinvented and enlarged by Reiach and Hall Architects; welcome to the new Fruitmarket Gallery.
North Gate Social Housing
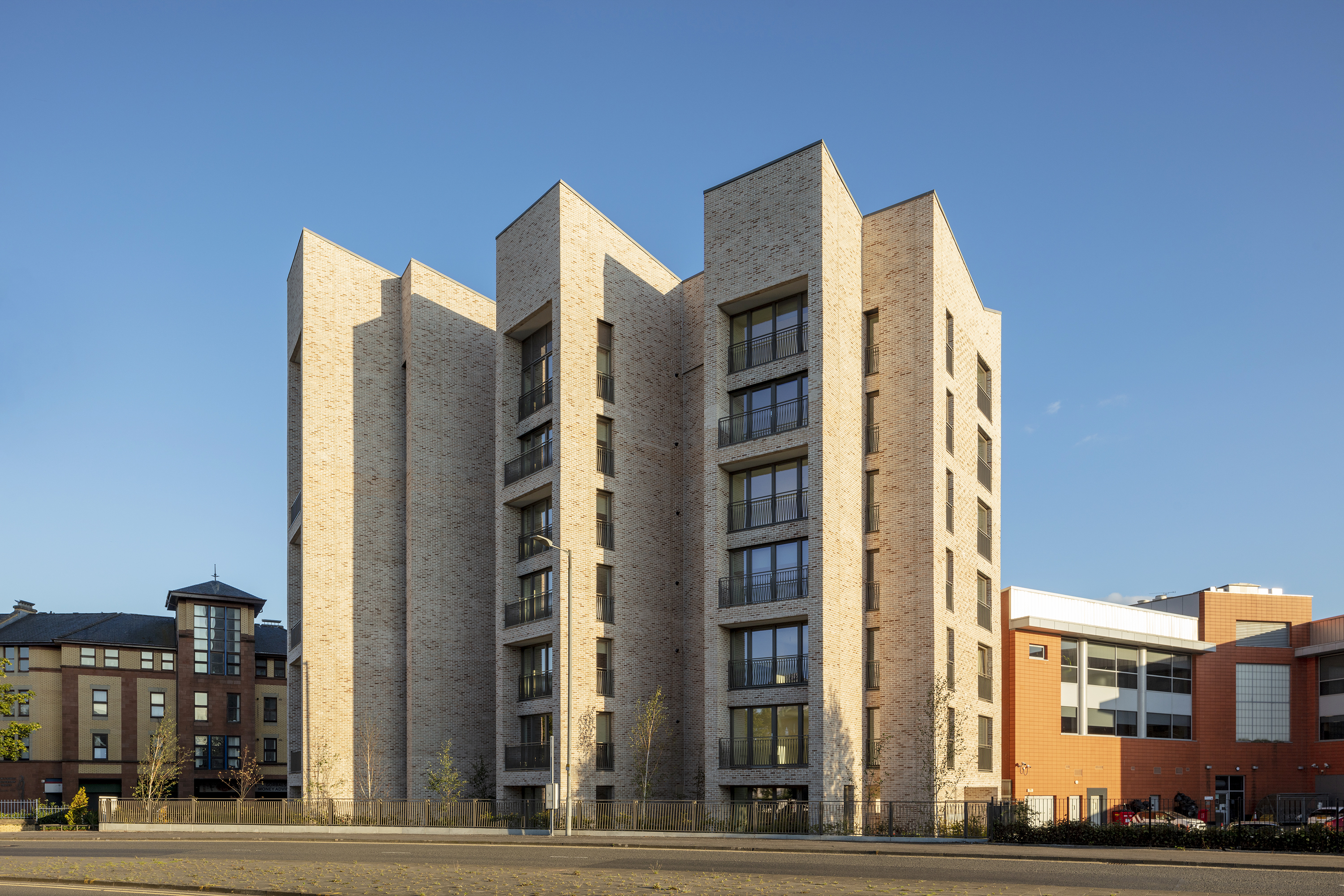
The North Gate urban social housing scheme has been designed by Page\Park architects to suit the needs of older residents.
RSUA
House on Redbrae Farm
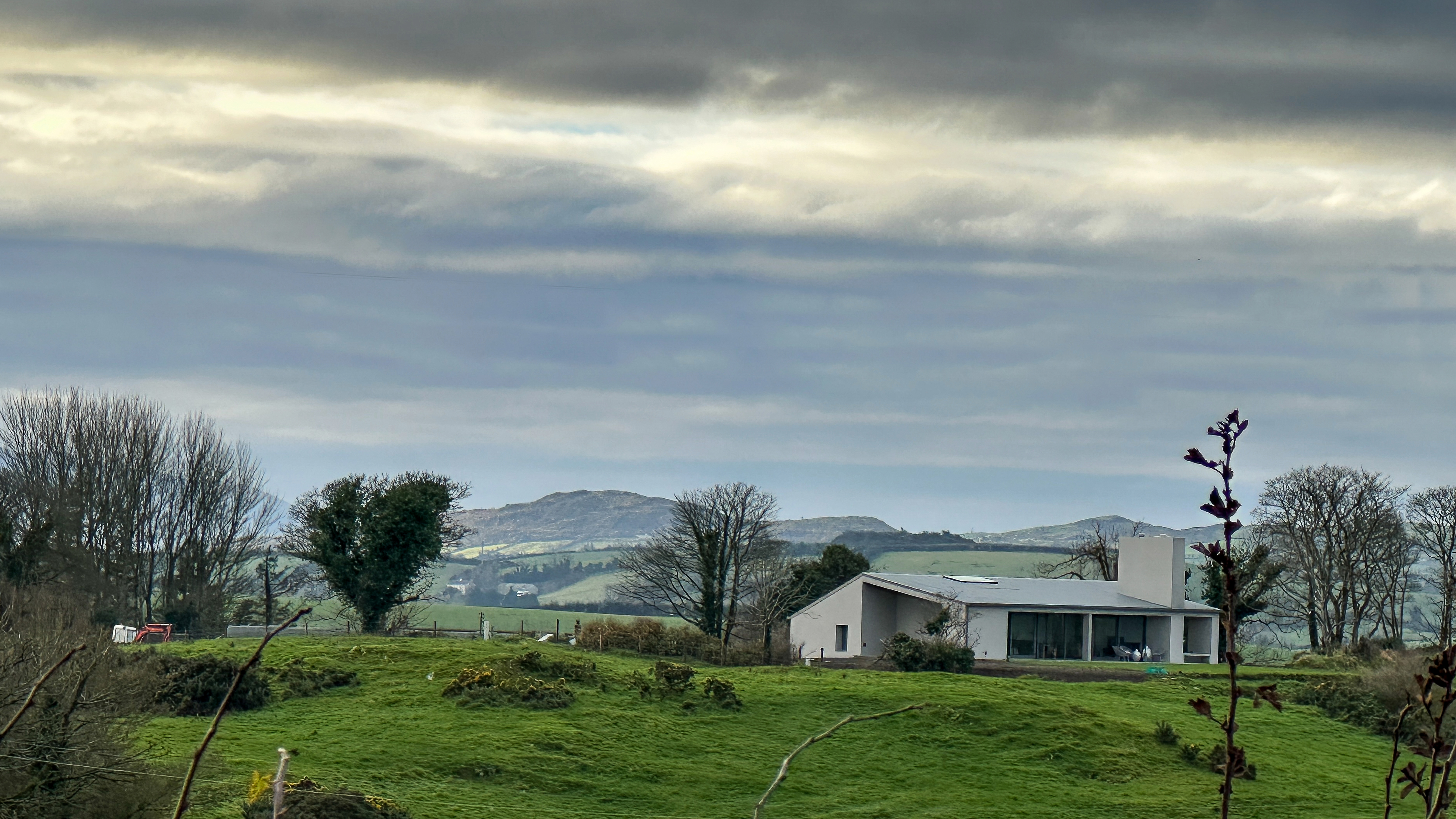
A rural dwelling that is both local and foreign, traditional and modern, House on Redbrae Farm was designed by McGonigle McGrath.







