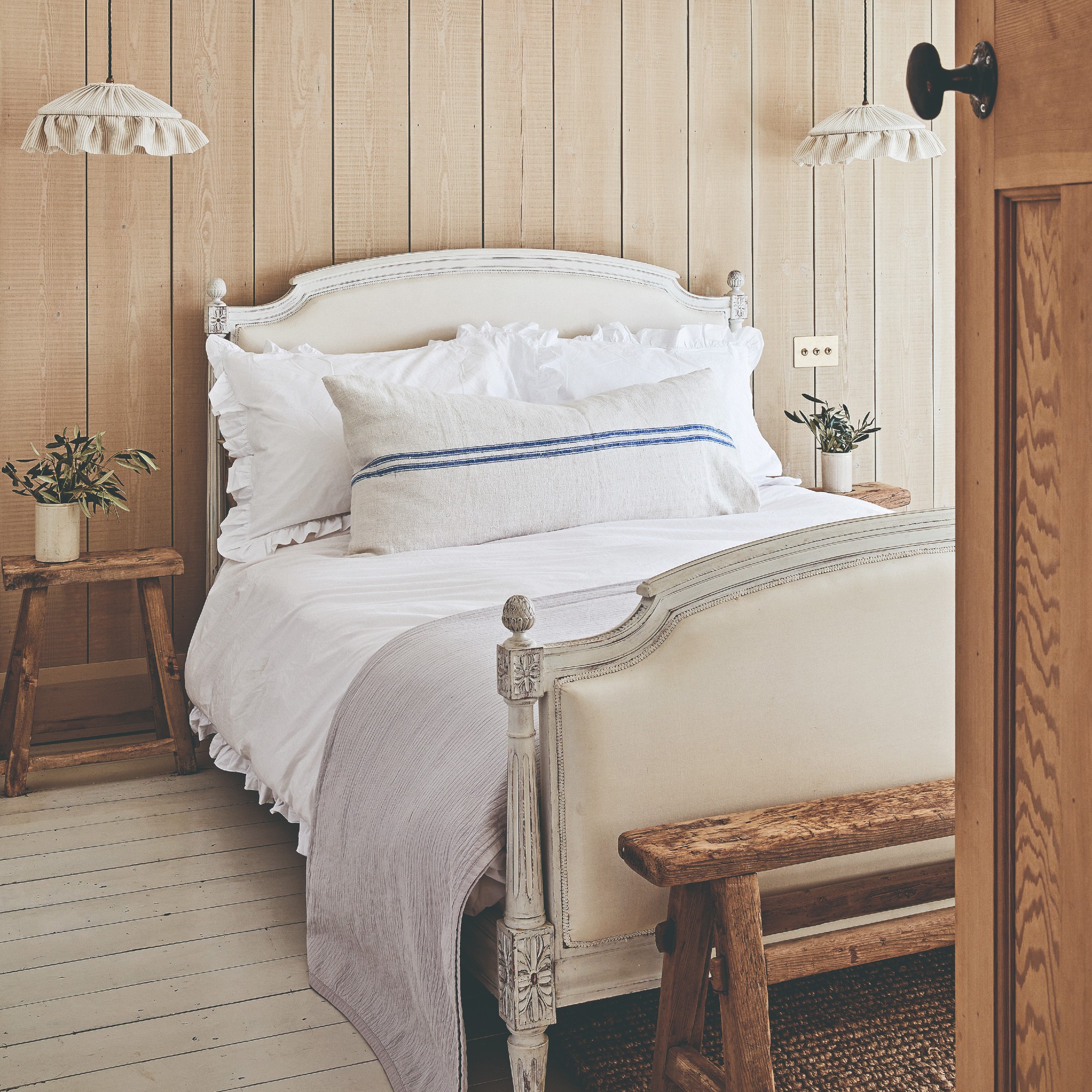
Small bedrooms are not uncommon. But to make a tiny sleeping space look cosy and perhaps even bigger than it really is rather than cluttered and claustrophobic, you need to come up with a small bedroom layout for your space.
When coming up with your small bedroom ideas whenever you’re designing or redesigning your space, the bedroom’s layout should be the very first order of business that everything else should be based on. A layout is more important in a small space than any other as the positioning of furniture and the chosen designs and sizes of pieces of furniture you end up going for could either make or break the room.
But if you arrange the room successfully, you can make even the smallest of bedrooms look stylish, balanced and uncluttered. And perhaps even airy and more spacious than it really is – all that with just a few clever interior design tricks.
Small bedroom layouts
‘Thinking about space and proportion, you have to be clever with small spaces,’ starts Kelly Jackson, creative director and designer of interior design company ONLY CHILD Studio.
And these are 13 of our favourite ways to cleverly lay out a small bedroom.
1. Simplify the layout

Just like in any small space, the best approach to take is minimalism. But not necessarily in terms of aesthetics, but rather by keeping only what’s essential and necessary in the space. Regularly decluttering your bedroom will help with this but also removing any unnecessary pieces of furniture.
‘Taking a less-is-more approach to optimise the liveable space that you have to walk through the room will make it feel larger and more usable. Simplifying the layout and not trying to squeeze too much into the room is definitely good advice too,’ Kelly says.
Gemma Samuels, lead designer at interior design studio Happi Habitat, continues, ‘Include essentials like a bed, nightstand, and a compact dresser or chest of drawers. Axe bulky wardrobes and replace them with built-in closets or under-bed storage to free up space.’
2. Elevate the bed
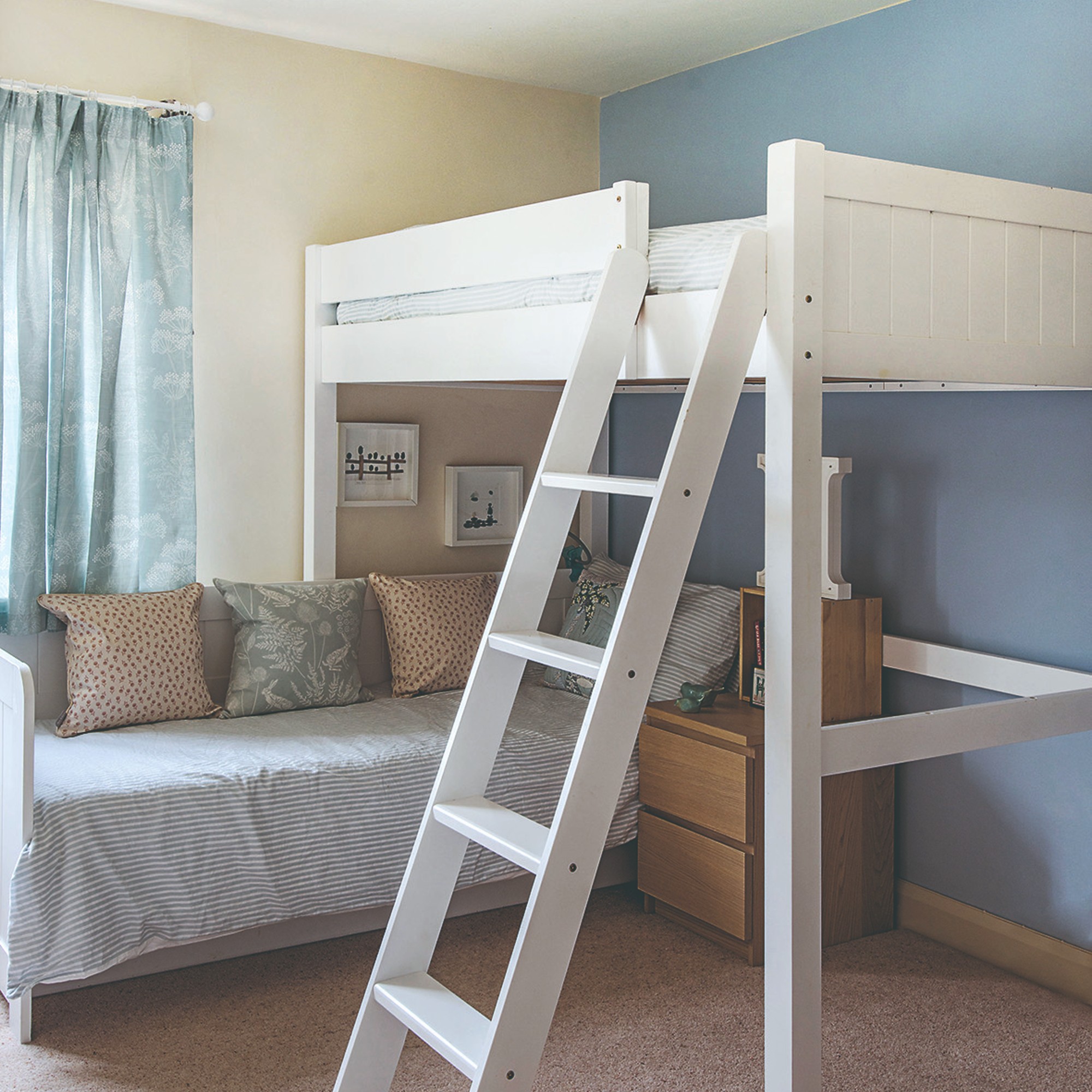
Vertical space is often very much underutilised in small spaces which is a shame – since if you can’t go wide, then you should go tall. And you can do that by elevating the bed off the ground and making the most of the space underneath.
‘If you can elevate furniture to make use of vertical space, that's usually a winner in a small space, so you can create multifunctional areas. You might have an elevated bed with storage or a work space under it for example,’ Kelly suggests.
3. Get rid of standing furniture
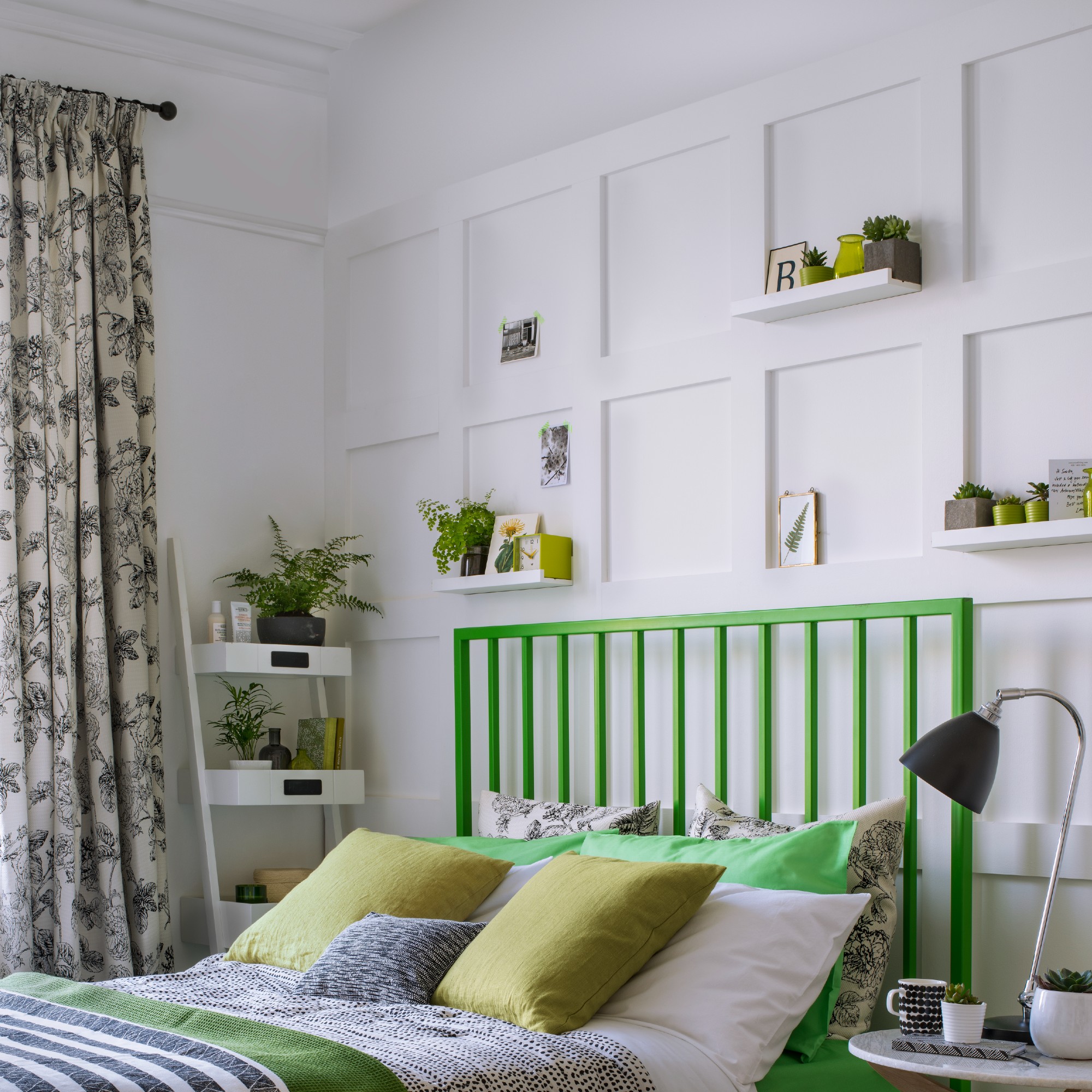
When dealing with a small room, it’s crucial to keep as much of the floor clear as possible. That’s because the free floor creates the illusion of more space. And you can achieve this by opting for wall-mounted solutions instead of freestanding pieces of furniture.
‘Free up floor space, allowing easy movement and access to other furniture. Utilise vertical storage solutions like tall wardrobes or shelving units to keep the floor clear,’ Gemma says.
Kelly adds, ‘Making the best use of all of the space you do have is key. Getting rid of standing shelves, cupboards and wardrobes is a good idea, instead go for wall-based solutions.’
If you're struggling to squeeze a working desk into your small space, then a wall-mounted shelving unit that's complete with a wide and deep enough shelf for a desk is the perfect solution. And this modular design from Habitat lets you customise the positionings according to your needs.
Fitted with sliding doors, this wall cabinet from Amazon won't only clear some much needed floor space in your small space, but it will also conceal any potential visual clutter.
Floating shelves and bookshelves are the perfect way to display decor and keep a few of your favourite books in the bedroom. And we love the slightly asymmetrical design of this two-tier shelf from Wayfair.
4. Centre the bed in the room for a balanced look
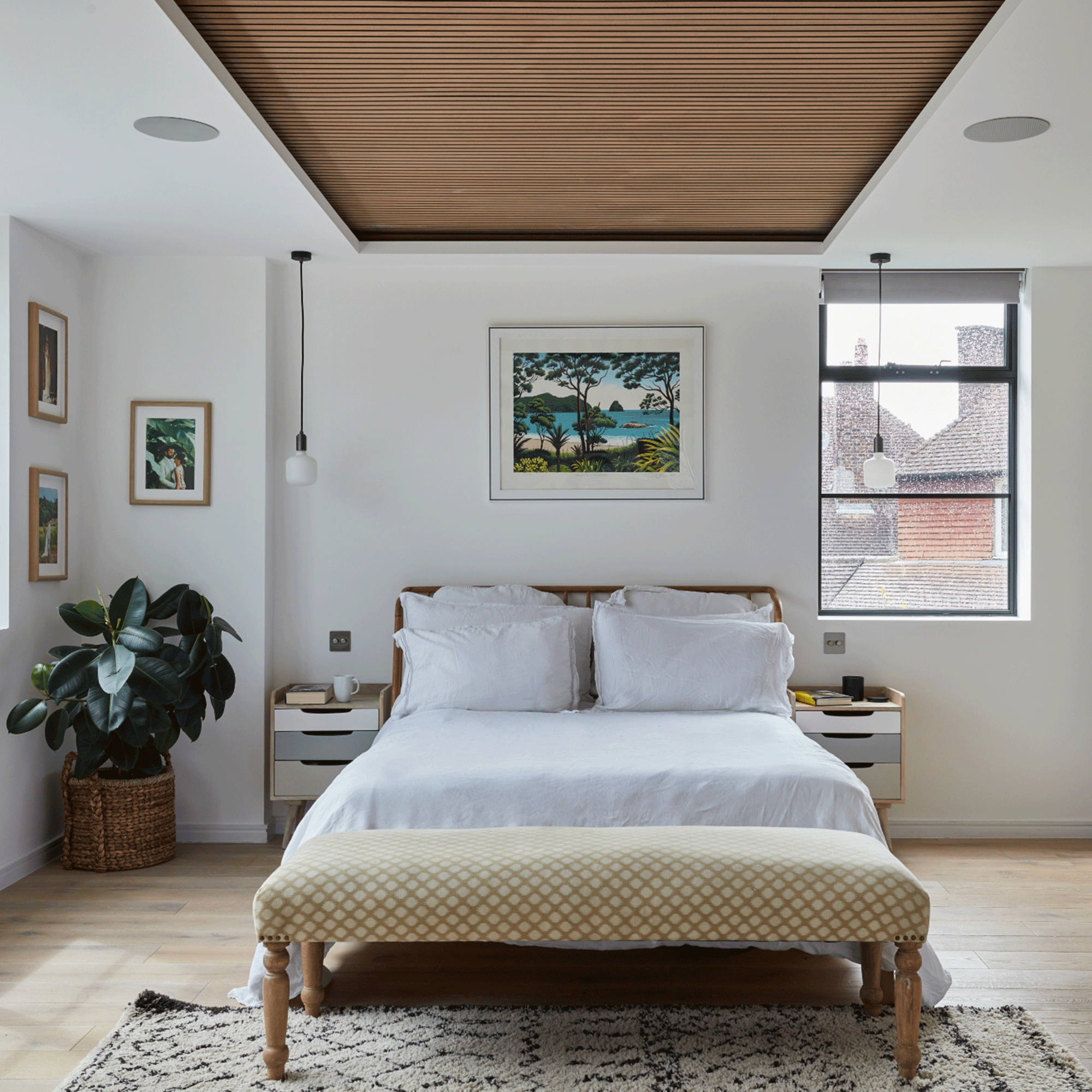
With the longest wall in the bedroom usually allocated to wardrobes, the bed sometimes has to fit into a less-than-perfect spot. There are often windows and doors to take into consideration, or there might be a wall that juts out into the room. If this sounds like your room if at all possible, try and centre the bed on the wall as Lubo says above.
Adding bedside tables on either side helps with symmetry even if one of them is under a window, as is here. Choose low models, hang ceiling pendants rather than having table lamps and make sure they are equally placed and above the bedside tables too.
5. Make the window the focus of the scheme
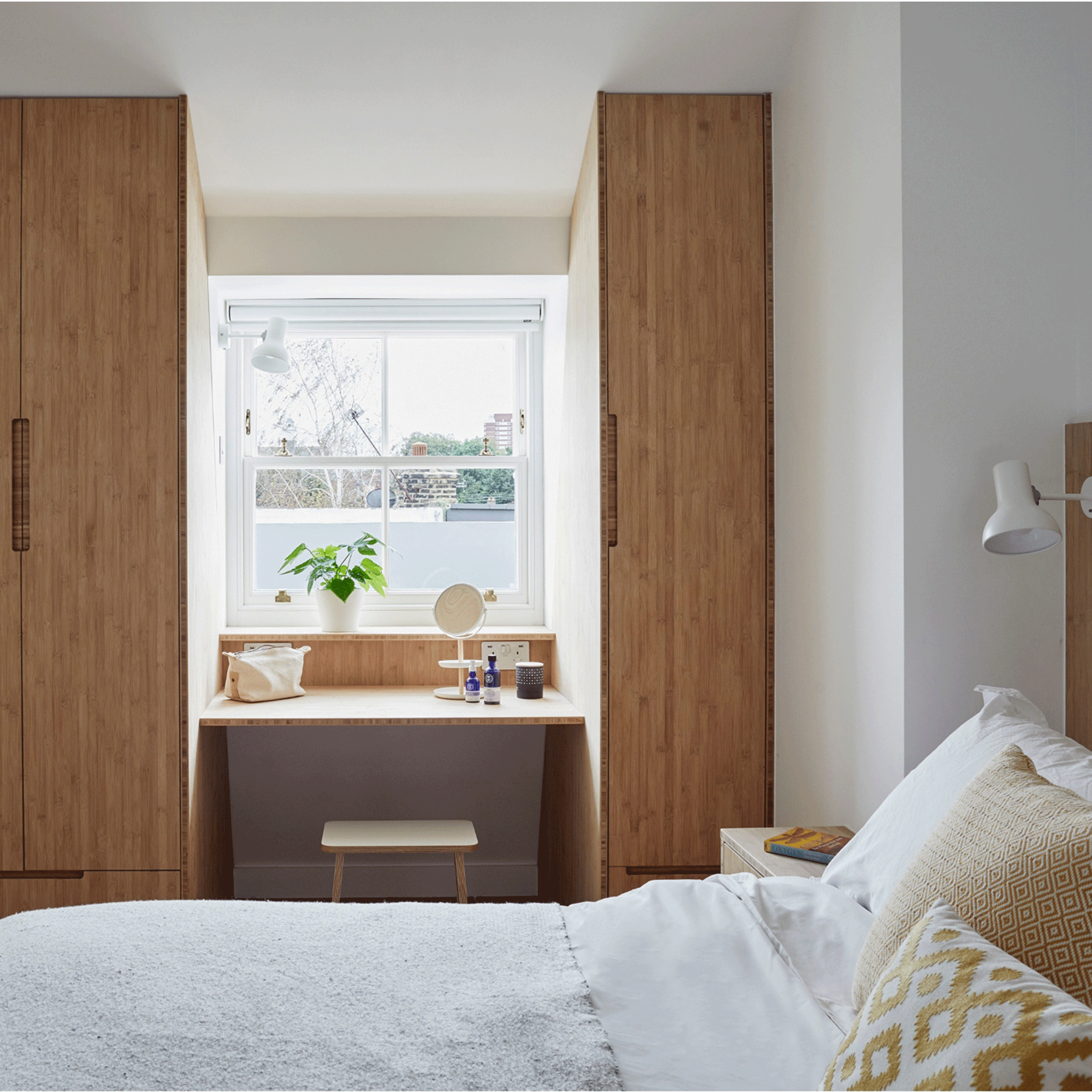
In a small bedroom layout, bespoke furniture is often the best way to make optimum use of the space available. Here wardrobes of different widths are placed on either side of the window, drawing attention to the outside. The open space under the window has been turned into a small dressing table or desk. Making the most of the available space and capitalising on the light.
The bed is tucked into a recess so you look across it, and the same wood has been used to create a headboard to pull the whole scheme together.
6. Think outside the room and use unused space

A lot of British houses are Victorian or Edwardian and often have awkward-shaped rooms. They may have been altered by a previous owner, or just have too many doors or windows, narrow passageways, steps or fireplaces. These bedrooms are the most difficult to design as often there is not enough usable wall space.
If you are struggling to find enough small bedroom storage ideas to work in your space, perhaps there is a room or alcove next door that could be used as a walk-in wardrobe. It doesn’t need to be that big, a corridor between two rooms could be fitted with shelving or hanging space and create the space you need.
7. Create a focal point in a tight spot
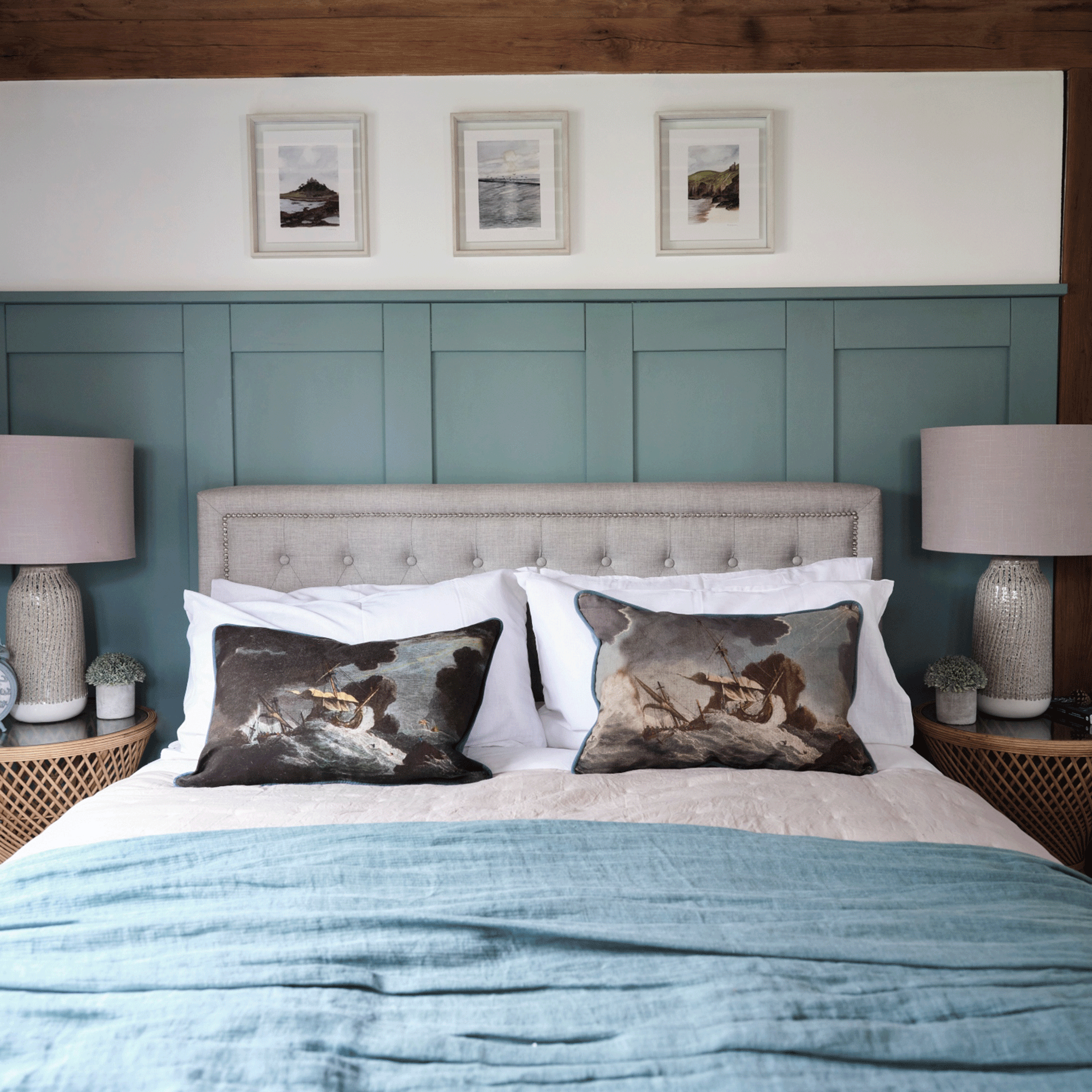
Sometimes there is only one place where the bed can go, which makes a small bedroom layout easier, as there is no choice. But that doesn’t mean it can’t be stylish and become the focal point of the room.
A compact space can be zoned with wall panelling or a smart paint idea in a bold colour behind a bed. If there isn’t much space, rather than a bulky bedside table, opt for something like these rattan tables with their basketweave base, which adds a lighter feel to the small space.
8. Make a feature of an angled roof

Loft conversion ideas are often designed to be used as a small bedrooms and should therefore have enough provision for a bed and decent storage. However, they often have an angled roof which follows the roof line, so make the most of the shape and decorate in a way that accentuates it rather than disguising it.
9. Utilise alcoves in a small bedroom
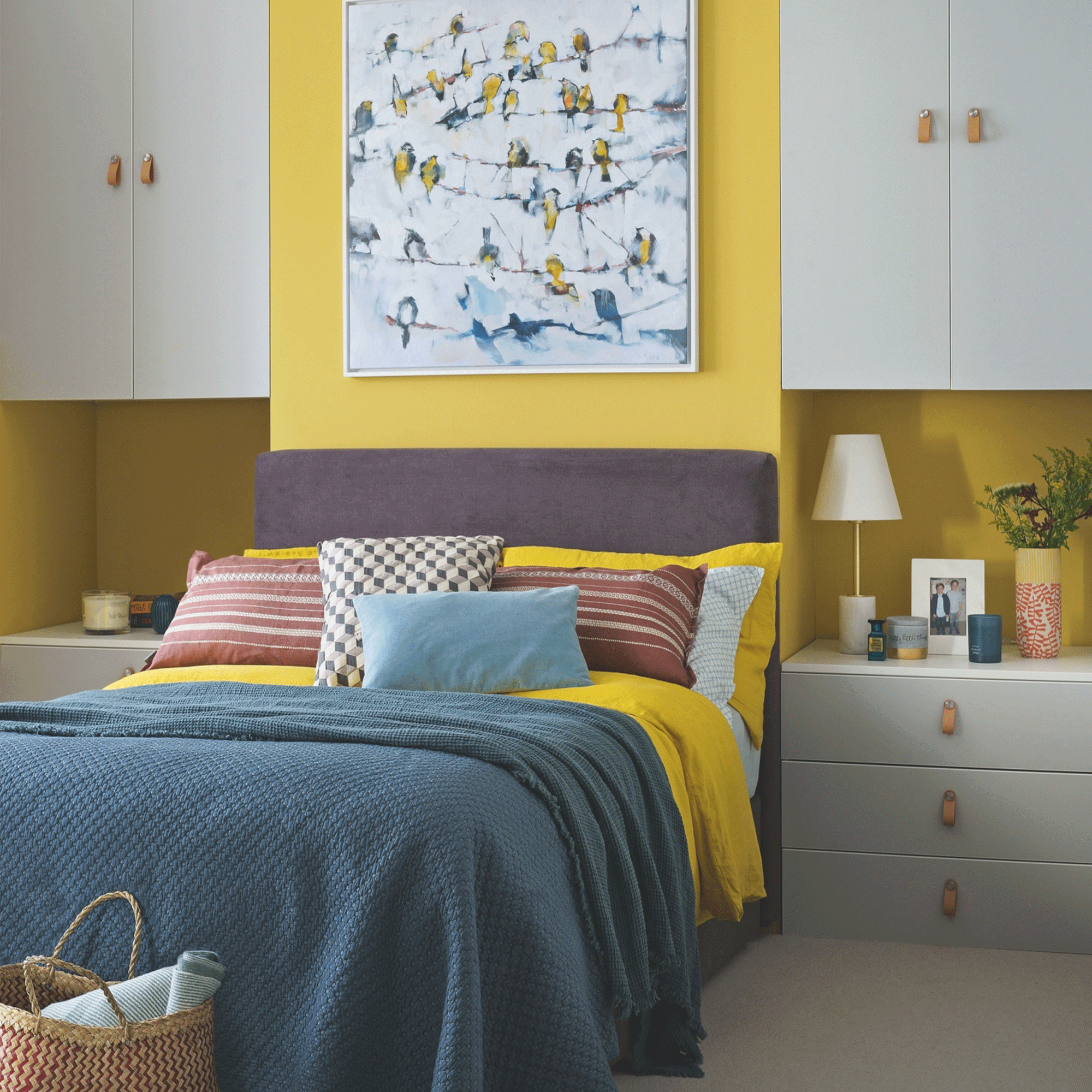
As is often the case with older houses, a chimney breast in a bedroom is common, and it’s the obvious place to position the bed. But instead of wardrobes or shelves in the alcoves, try a more individual bedroom alcove idea, like these full-height wall cupboards with chests of drawers beneath.
They offer lots of useful storage, including a surface for a lamp and potential hanging space. Add designer door handles for an individual look and think about the colour scheme, here the yellow makes the wall stand out and continues into the alcoves, with the cupboards in a complementary muted pale grey.
10. Design a headboard shelf for display
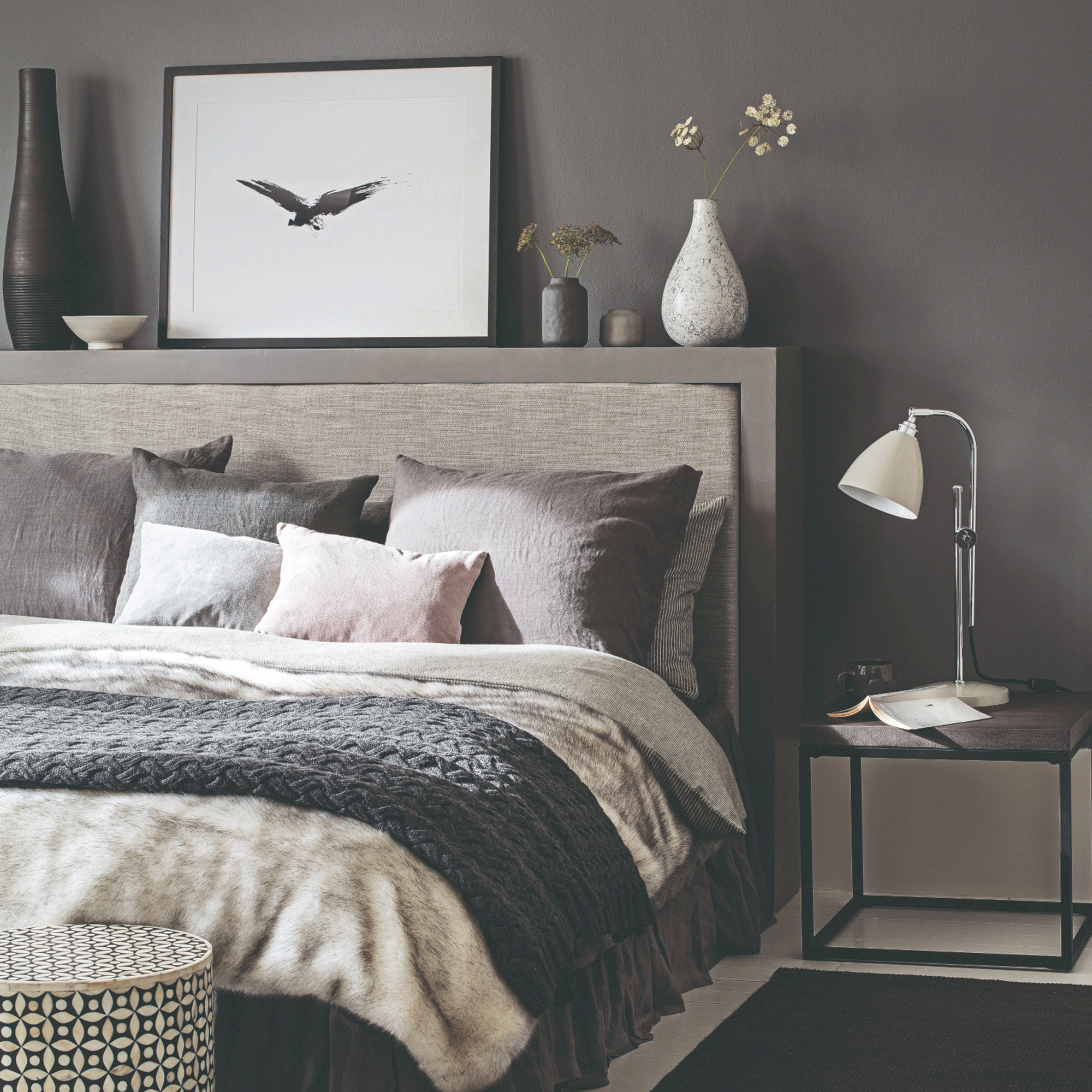
In a small bedroom layout there isn’t always room to display accessories, instead think about creating a narrow shelf as a headboard to do double duty. The shelf shouldn't intrude far into the room.
It can be as simple as building a box to encase a padded headboard. Small accessories, favourite pieces and artwork can be placed on the shelf to personalise your design scheme.
11. Forgo bedside tables
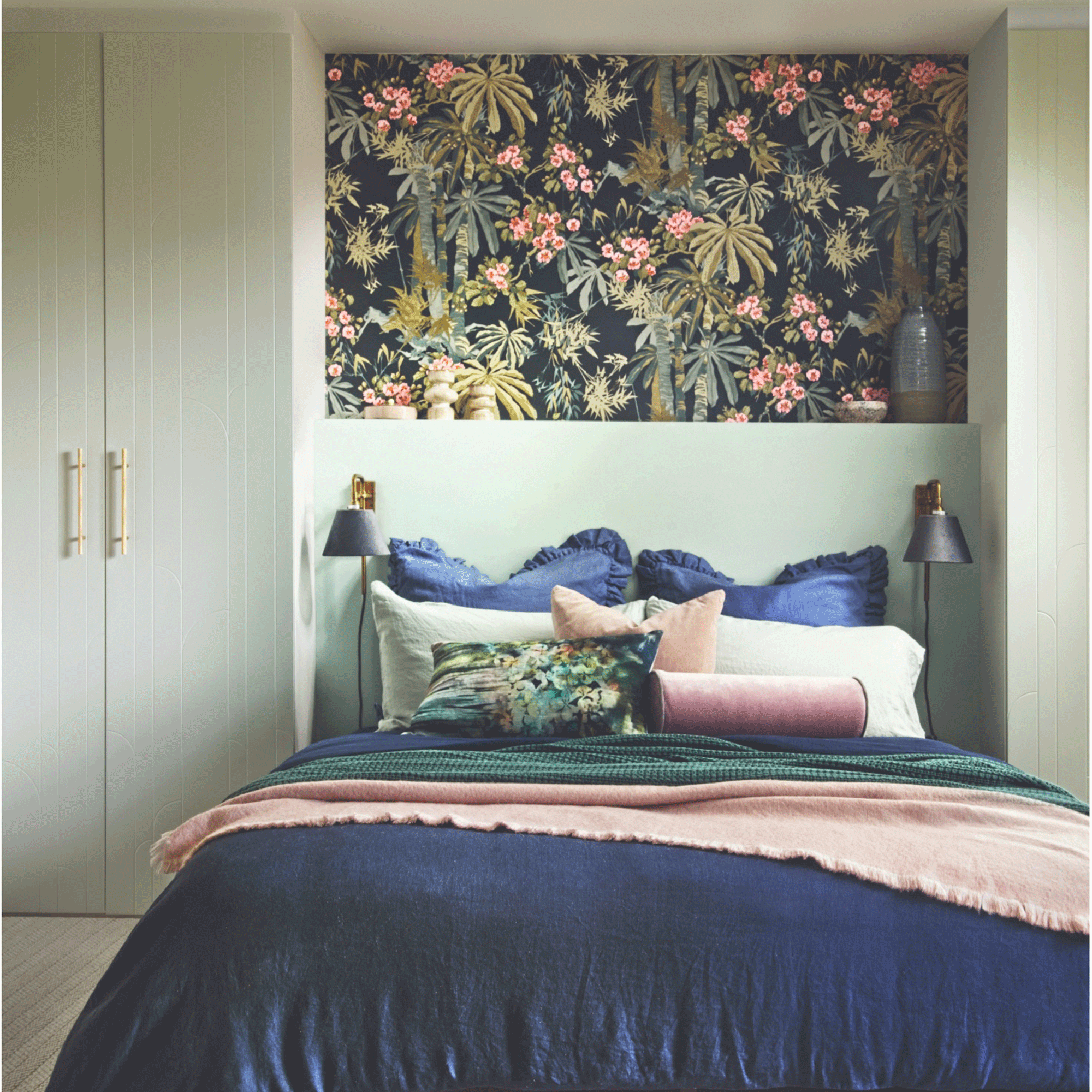
If space is at a premium it might pay to drop certain furniture items from your layout. While bedside tables are handy, aslong as you have light and a ledge to pop a glass and book you can get by without one.
A clever workaround is to build a headboard in between two wardrobes that offer space to add two wall-hung lights and a small ledge on either side of the bed. With the full-length wardrobes, we promise you won't miss the extra storage from a bedside table.
12. Create a mini dressing room from an unused space
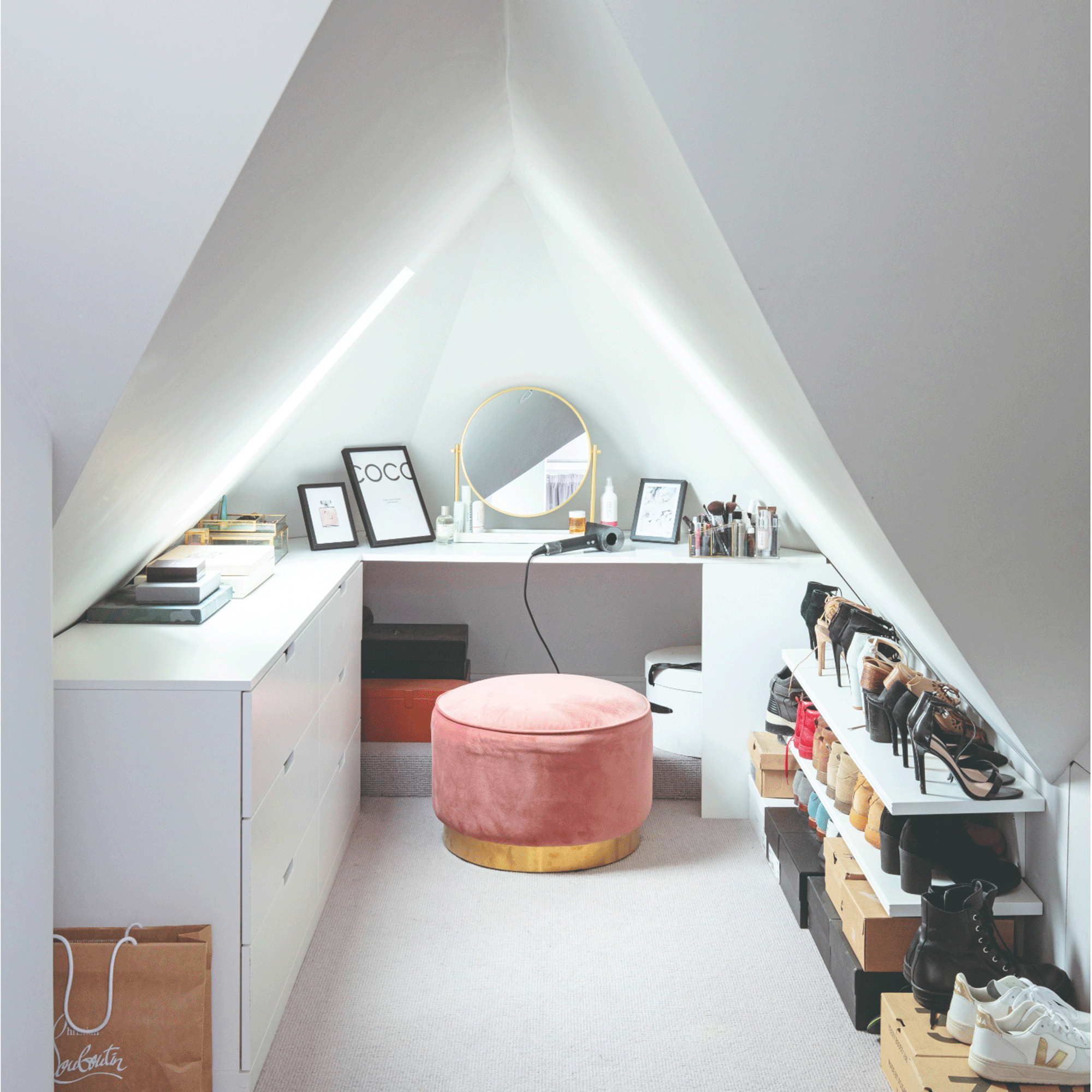
In a loft room there are sometimes awkward spaces ‘left over’ so rather than them becoming a dumping ground, work with the shape to create a storage area with furniture to suit. This mini dressing area incorporates low-level drawers and shelving as somewhere to put clothes and shoes. It could even incorporate a dressing table with a low stool.
‘Storage is something that we all need in ample amounts, so it's always important to consider choosing bespoke, built-in joinery over freestanding designs,’ says Emma Deterding, founder and creative director at Kelling Designs. ‘Going for a bespoke, built-in design will not only allow you to make your mark on the space in terms of design and colour, but you can also maximise the potential of elements such as alcoves, recesses and even bay windows.'
13. Stack them up for occasional guests

Bunk beds come into their own in a small bedroom as they can be built into a tight space and have a small footprint. Usually, they are designed for children or teenagers, but if you have occasional adult overnight guests, bunk beds could be adapted to suit.
If there is enough room, instead of 3ft single beds, consider small doubles which are 4ft wide and make all the difference in terms of comfort. Bunk beds can be customised with shelving and wall lights for reading. But if you are thinking of adult guests, make sure there is enough head height above each bed.
FAQs
Can you place a bed in front of the window?
If you’re struggling for space in your small bedroom, you can certainly place your bed in front of the window. There are just a few things to keep in mind if you do decide to do that.
‘You can place a bed in front of the window, if space is limited,’ says Gemma Samuels of Happi Habitat. ‘Use a low-profile headboard to ensure natural light is not obstructed, and add curtains or blinds for privacy. To enhance the look, frame the bed with curtains that can be drawn back during the day to let in light.’
What can I do with very small bedrooms?
‘The best way to organise a small bedroom is by choosing a bed that can be used as storage too,' says Adam Black, co-Founder of Button & Sprung. ‘Pick a divan over a classic bed frame, this will allow you to maximise the storage space available without taking up any additional floor space, which is especially important in small bedrooms.
'Drawer storage seamlessly blends within the divan base to safely store away any bedroom essentials. Alternatively, homeowners can opt for an ottoman bed - this allows for instant storage via a mechanical lifting system. Ideal for larger, bulkier items, storage is located within the base of the bed rather than split into individual compartments or drawers.’
What is the best design for a small room?
‘Think about a lighter, cohesive colour scheme to create a greater feeling of space,’ says Ann Marie Cousins, founder of AMC Design. ‘For example, for your larger piece of furniture or your headboard, choose a colour or material that is a similar tone to your wall colour, with colourful accents added through cushions, lamps and accessories. This adds colour without detracting from the airy and soft feel of the room.’
We’re sure that with these tips, your little sleeping space will look and feel all the more spacious and airier.







