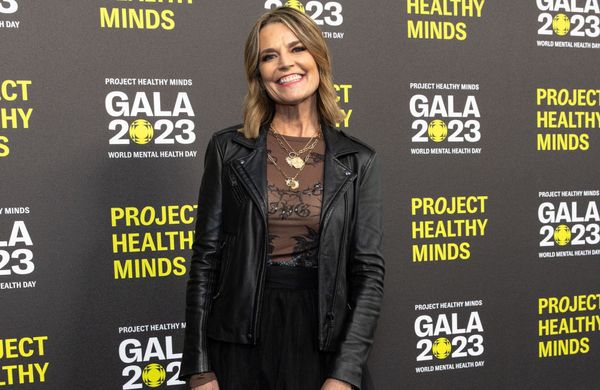An ambitious $11 billion revamp of Sydney's historic Central Station precinct has been unveiled, with plans for high-rise towers, a public square, parklands, restaurants, offices and housing.
The redevelopment at the southern end of Sydney's CBD will be built over 20 years and cover a 24-hectare site featuring new city connections.
Premier Dominic Perrottet revealed the plans on Monday, saying they would utilise unused space over the current rail corridor and provide much-needed room for the expanding city centre.
The vision is to create culture and community in the precinct, the premier said.
"We have a once-in-a-generation opportunity to reimagine this iconic part of our CBD and transform it into a world-class precinct of shops, restaurants, office spaces, parkland and additional housing," Mr Perrottet said.
Cities Minister Rob Stokes said the Central Precinct Renewal would extend the southern CBD and transform close to 24 hectares of empty space, with plans for a deck, buildings and pedestrian bridges to stretch over rail lines.
The development will transform Central into a destination people travel to, rather than through, he said.
"One of the incredible opportunities here is taking unusable public spaces and transforming them into places where people can congregate," he told reporters on Monday.
"The masterplan celebrates the heritage of the precinct while also offering a grand new public square, three new parks, new community and social services hubs as well as at least 30 per cent of affordable and diverse housing," he said.
Higher-density development around rail lines is a recommendation of the recently released O'Kane-Fuller flood report.
It has also been considered by the Transport Asset Holding Entity (TAHE) to derive more value from the assets it holds.
"This is making the best use of the land that we have," Mr Perrottet said.
"Ultimately, whether it's TAHE or any other state body, it's not just about making a financial return it's about making an economic and societal benefit," he said.
Key features of the masterplan also note a target of 850 new dwellings, with 15 per cent "affordable housing" and 15 per cent "diverse housing" such as "build-to-rent and student dwellings".
The premier said social housing, which 50,000 people in NSW are currently waiting for, could also be included.
"It's all about providing diverse housing and providing opportunity for everyone," he said.
Mr Stokes said the redevelopment will also include a centre for services that provide support to homeless people.
Other key features include:
* 15 new buildings, ranging in size and scale from four to 34 storeys for a tech and office space, hotel and residential, bars, restaurants and cafes, education, community and cultural uses.
* More than 60,000 square metres of public domain including parks, squares, plazas including Central Square, Central Green and Mortuary Station Garden.
The community will have the opportunity to provide feedback on the proposal until September 19.







