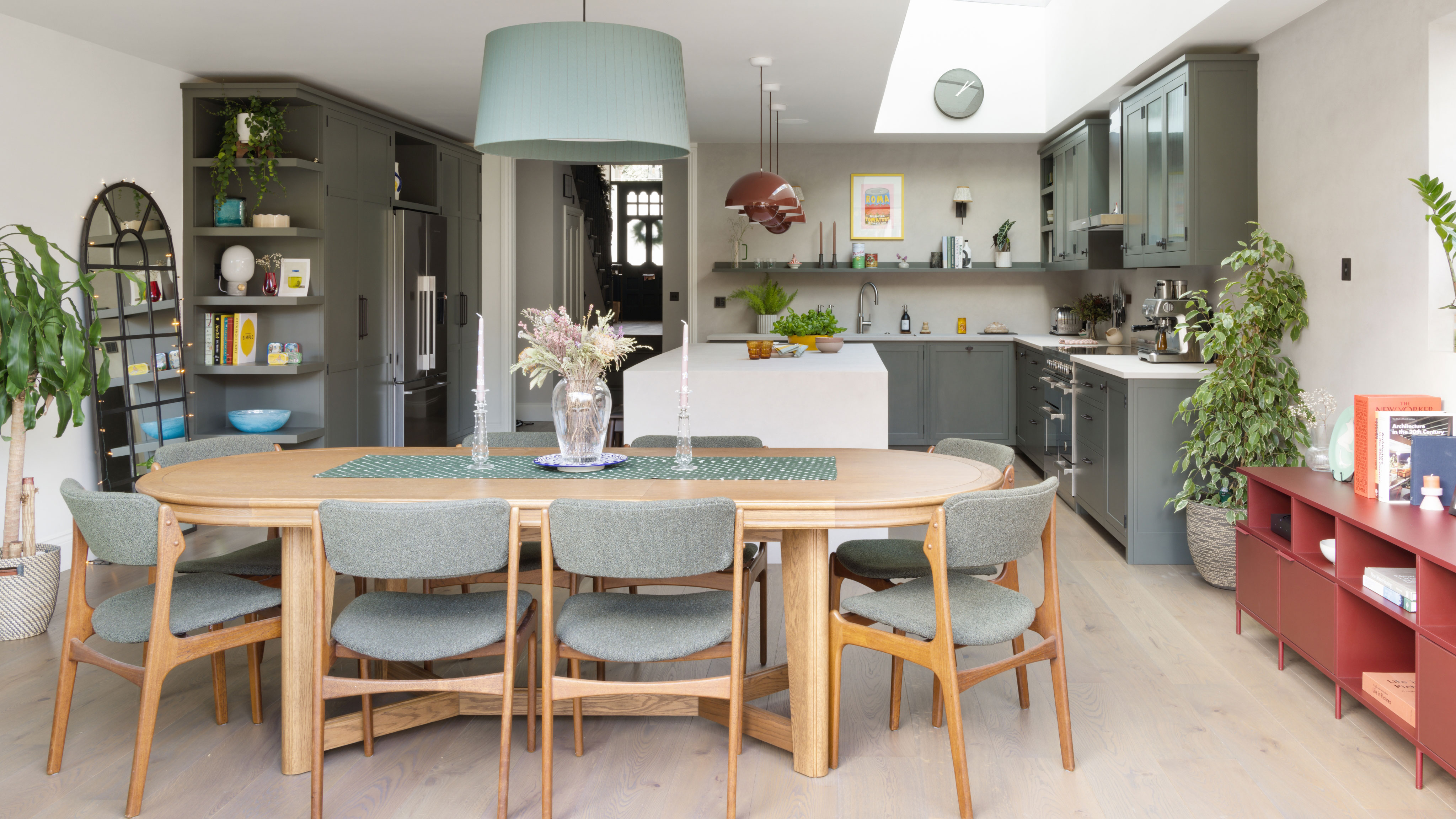
Kitchens have long been seen as the heart of the home and they are the spot where everyone seems to come together to share not only meals, but stories of their days. This means that it is really important, when designing family friendly kitchen diner ideas, to think not only of the practical aspects but also how the room will feel to spend time in.
'When approaching a kitchen design, my focus is on achieving a harmonious balance between functionality, aesthetics, and practicality' says Claire Garner, director of Claire Garner Interiors.
The most successful family-friendly kitchen ideas should make life run smoother and be designed in such a way as to accommodate the needs of the entire household, as well as taking into account how the needs of a growing family change over time. We have been busy gathering up some of the best examples of kitchen diner designs that are perfect for families.
1. Use banquette seating for a sociable feel
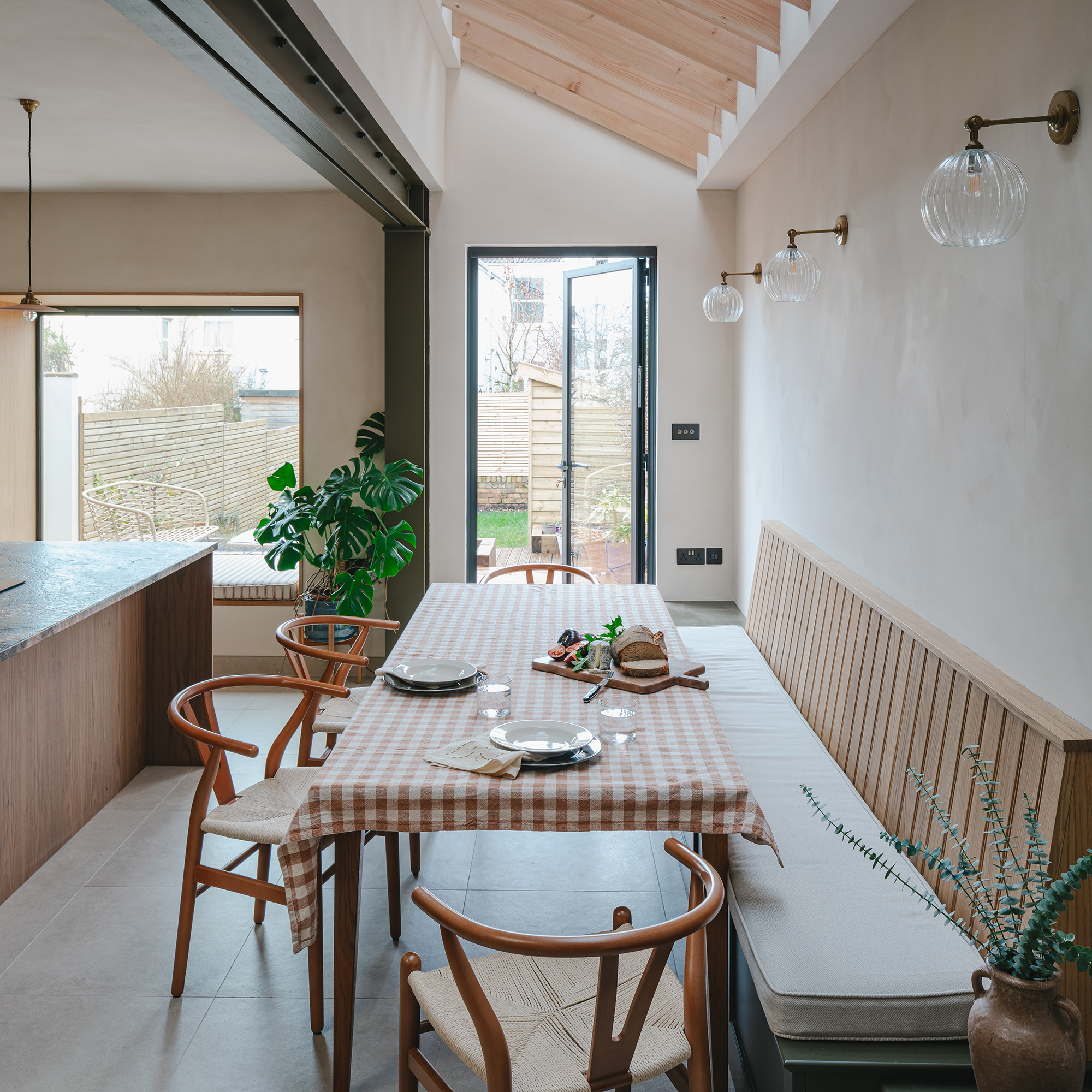
Banquette seating ideas work well for so many different types of kitchen, making the most of all the space available at the same time as being the ideal way to ensure mealtimes feel relaxed and sociable.
We all know how important it is to include more storage than ever in family homes and this is where banquette seating really comes into its own. Storage can be in the form of units or drawers beneath, as in this example from Simon Taylor Furniture, or with lift-up lids.
The Appleridge Solid Wood Storage Bench from Wayfair has a subtle design that would suit a range of soft furnishings.
This is an idea that can work for kitchens of all sizes. Built-in seating is a great way to maximise floor space in compact rooms but it can also help zone larger kitchens, meaning your dining area will still feel intimate and welcoming.
2. Separate areas into specific zones
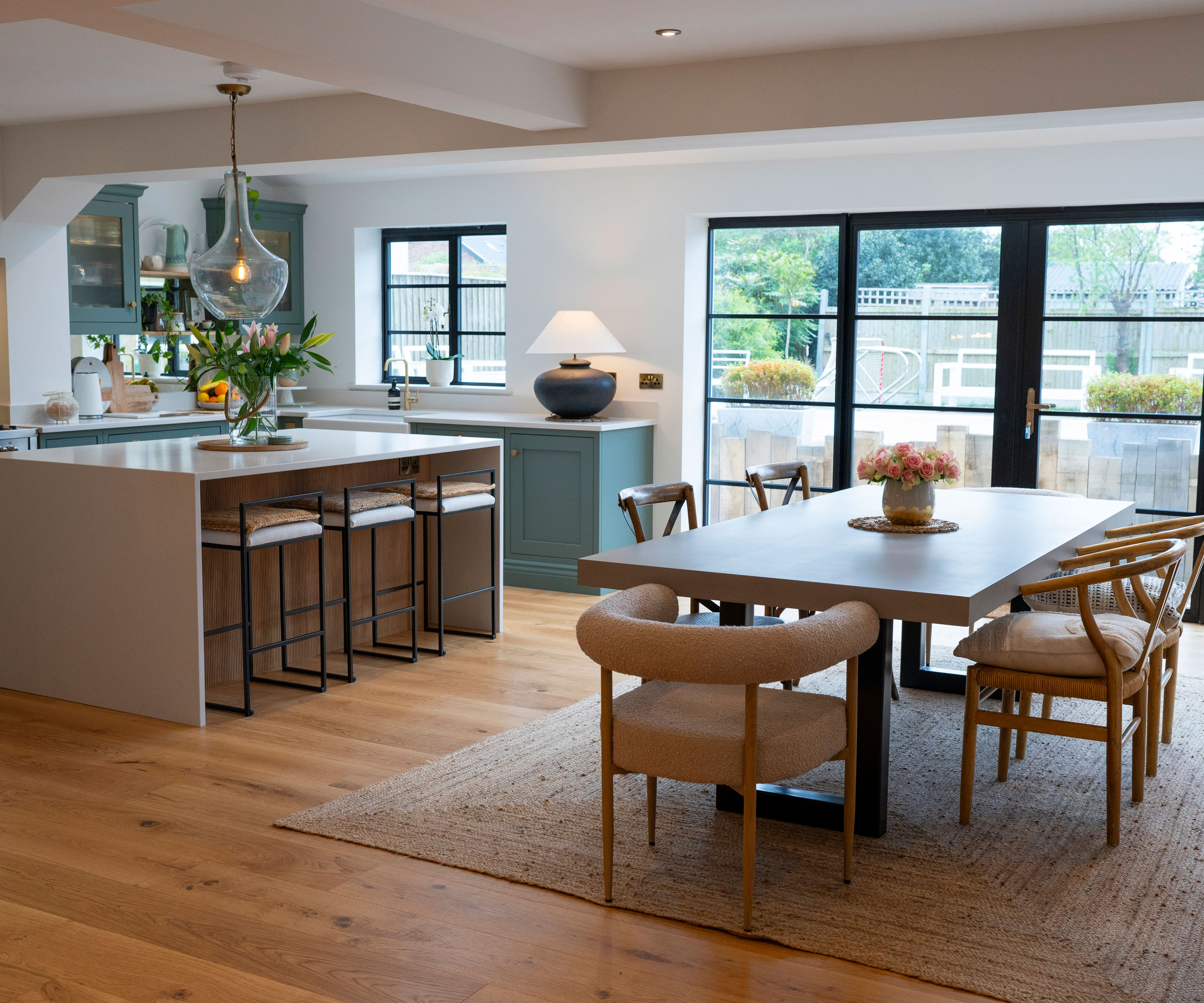
You should start by finding out how to zone an open-plan space as in this kind of kitchen diner, it is always wise to split the area into distinct spots, each with their own specific purpose.
'An open-plan layout makes a kitchen feel larger and more inviting, especially when there are clear zones which can be incorporated as part of the design for seating,' agrees Alex Main, director at The Main Company. 'This could mean a main dining table for meal times, casual seating such as a sofa, or stools at an island or breakfast bar.'
'These different areas are great ways to zone a kitchen and allow the family to take part in different activities, whilst still being together. For example, adding seating at an island or a breakfast bar offers a great spot for socialising or homework for children, while still being able to interact with parents when they are cooking.'
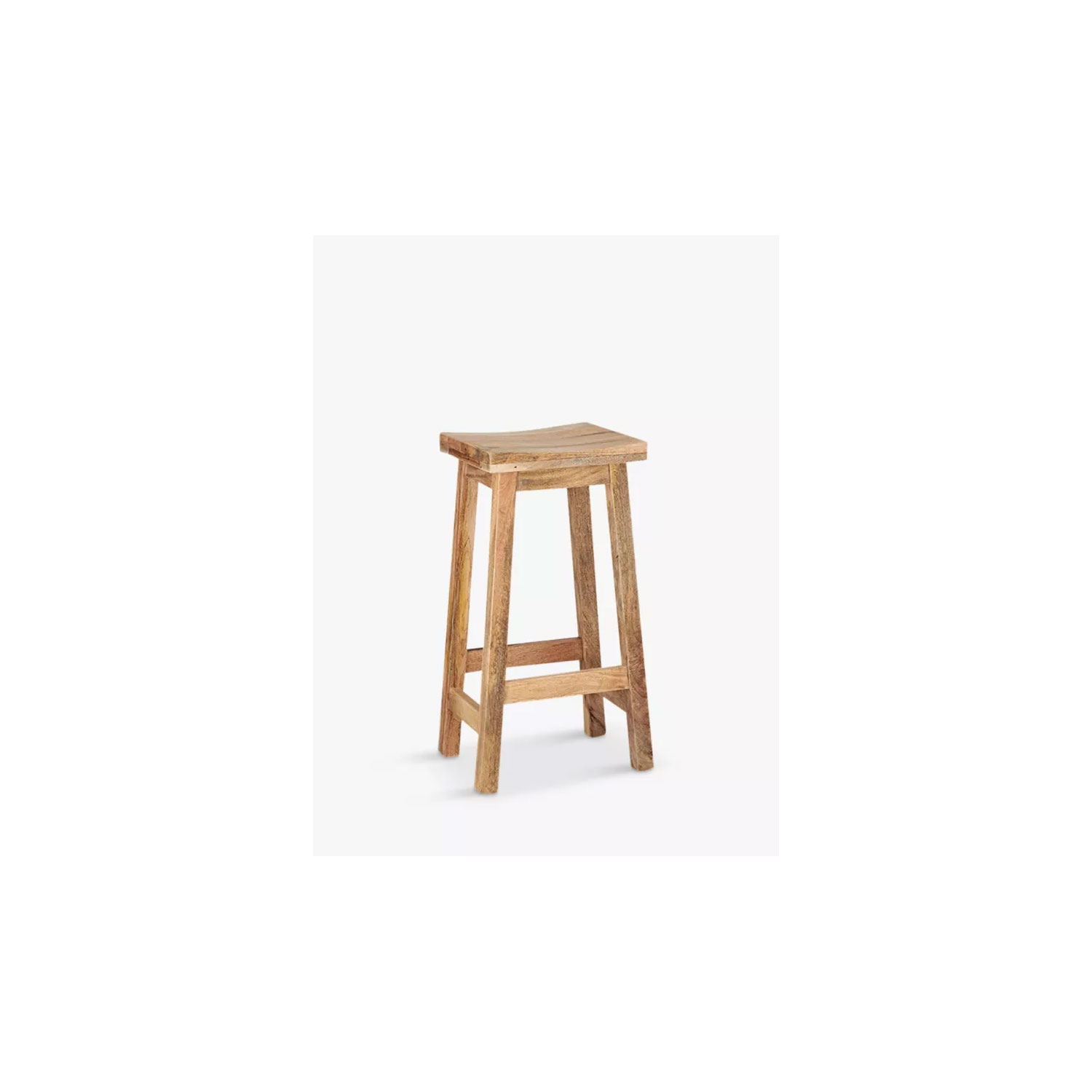
If you want a sturdy and comfortable stool to sit on at your kitchen island or breakfast bar, then this chunky mango wood design, with its curved seat, would be perfect. Even better, the wood used comes from trees that have stopped bearing fruit so that the farmers can plant more trees and get an extra income.
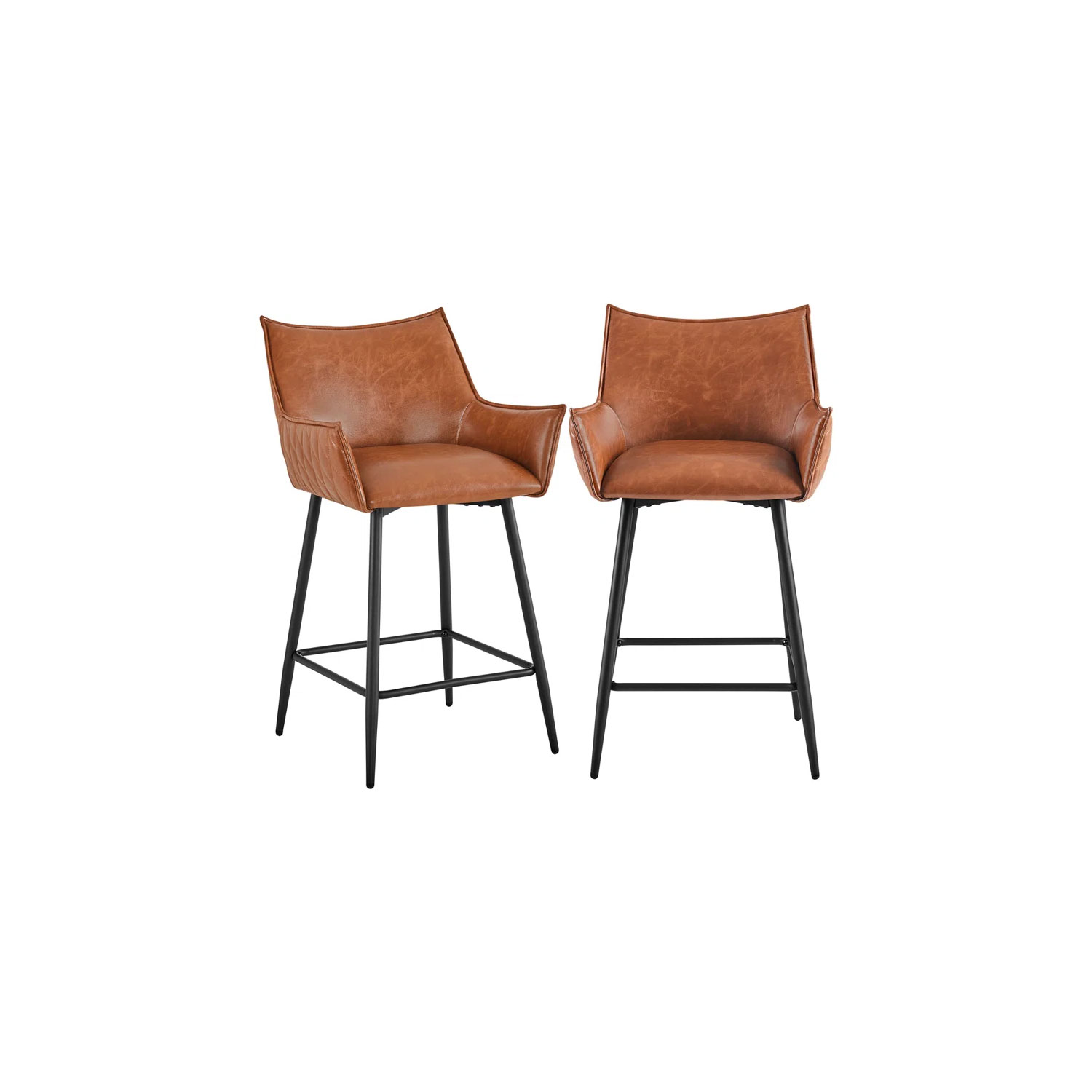
Stools with a backrest make sitting at a high level surface really comfortable and this pair of stylish tan stools have the added benefit of a soft and supportive base too. Their vintage-inspired design would suit modern and classic settings, plus, as they are made of PU leather, they can be easily wiped free of spills.
If it is a little rustic charm or country chic you are after then take a look at these reassuringly solid timber bar stools from Dunelm. The Olive shade here would be perfect for a farmhouse kitchen, but you can choose from an inky blue and soft cream too - or how about mixing and matching shades?
3. Use a kitchen island to divide the space up
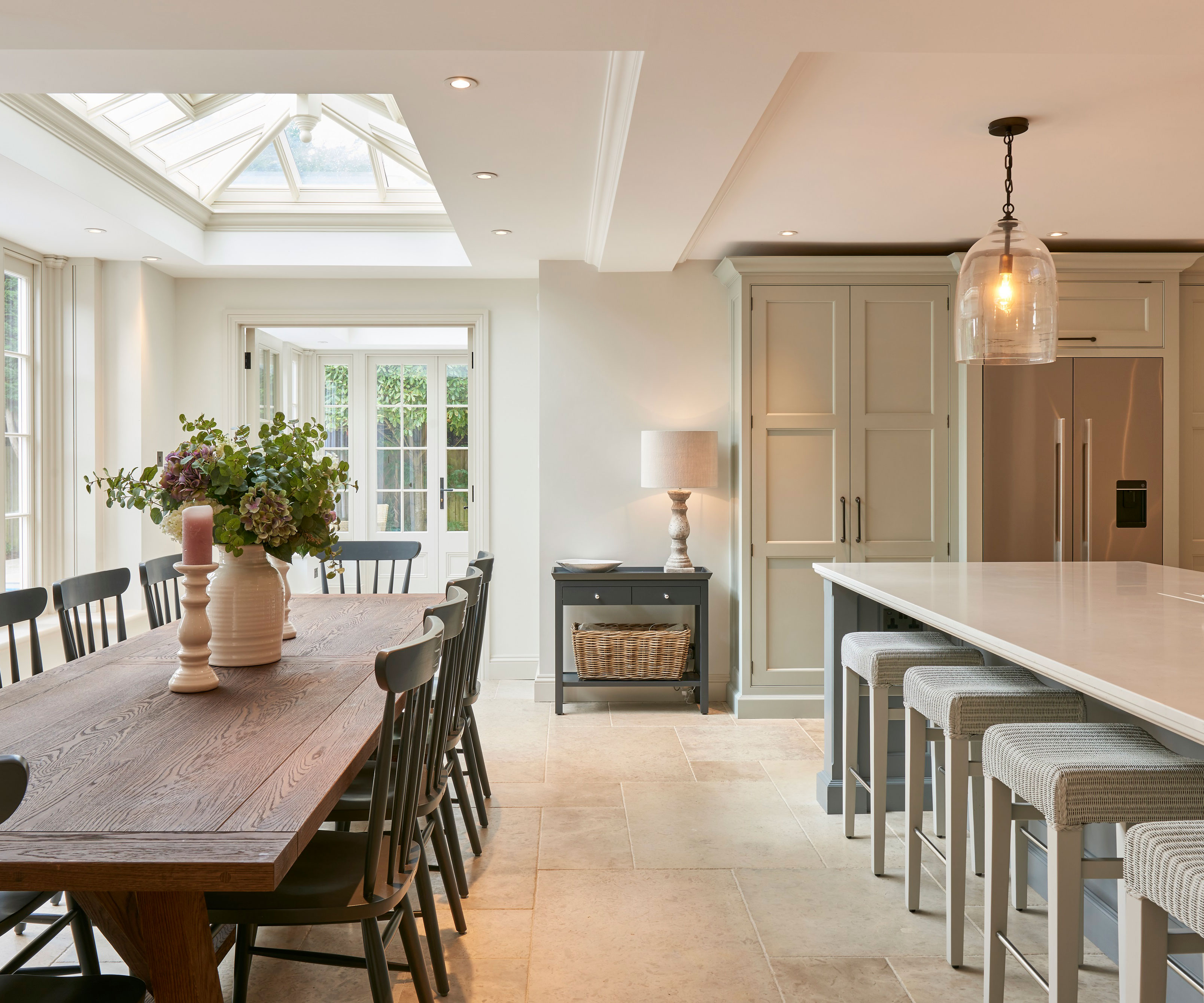
Incorporating some kitchen island ideas into your space is a great way to ensure you have a casual spot for dining, as well as being an effective design trick for sectioning up an open plan kitchen into separate cooking and dining areas.
"A multi-functional kitchen diner is ideal for families to enjoy spending time together," says Sophie Devonald, a designer for Crown Imperial and Lifestyle Kitchens. "Where space permits, add a feature island to create a central zone for cooking, prep and informal dining."
"When space allows, kitchen islands play a crucial role, serving as multifunctional hubs for food preparation, hosting and casual dining," explains Claire Garner who designed the kitchen here. "I aim to keep kitchen islands minimal to maximise surface area, especially for clients who love to entertain or have children, providing additional social seating and allowing for easy multitasking while cooking."
If you really are pushed for space, consider a butcher's block instead of an island, such as the Eddingtons Pewsey Beech Wood Butcher's Trolley from John Lewis.
4. Include a homework area in your kitchen design
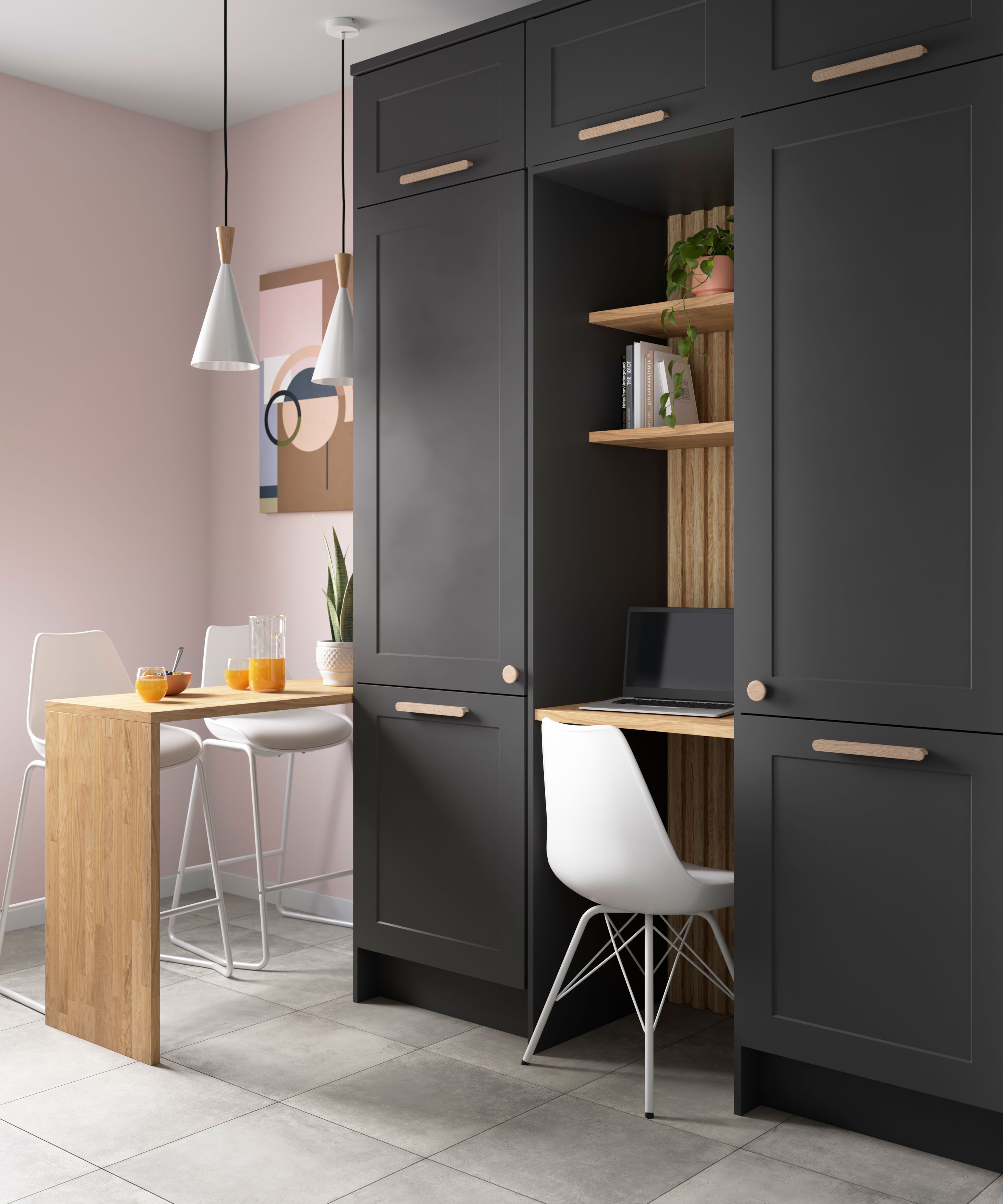
Homeowners these days are always on the lookout for clever ideas for home offices since the rise in working from home. In the case of family kitchen diners, try to carve out some space for children to carry out crafts or do their homework within the kitchen space. By doing this, you can get on with day-to-day tasks at the same time as feeling connected to what they are doing.
This kitchen, from GoodHome by B&Q, sees a small office space slotted between two full-height kitchen units, while a neat little breakfast bar has been tucked into one corner for quick and casual meals.
5. Use full height units to maximise storage
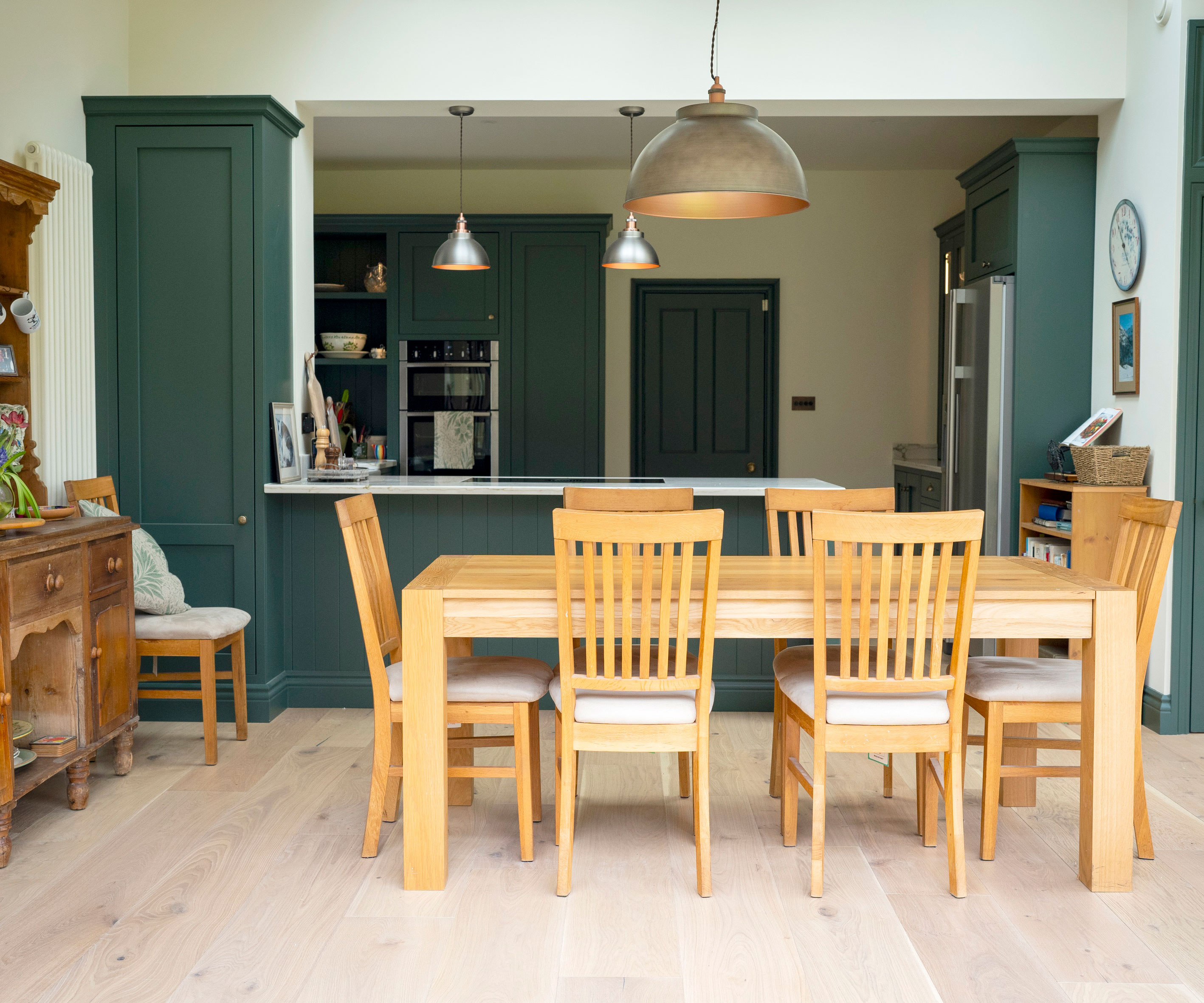
Including full-height kitchen cabinets in your design means you will be making the best use of the vertical space you have available and leave you more room for creating a spacious family dining area.
"Optimise storage solutions to keep the space clutter-free, allowing for easy movement and accessibility," suggests Molly Chandler, designer at Willis & Stone. 'Choose versatile furniture that complements the overall design, as well as accommodating various activities, such as family meals, doing homework and playing board games.'
In this Willis & Stone kitchen, note how one of the full-height units can easily be accessed from the dining side of the space - a great way to ensure that this area will stay free of everyday clutter.
6. Add a small low-level table to your kitchen island
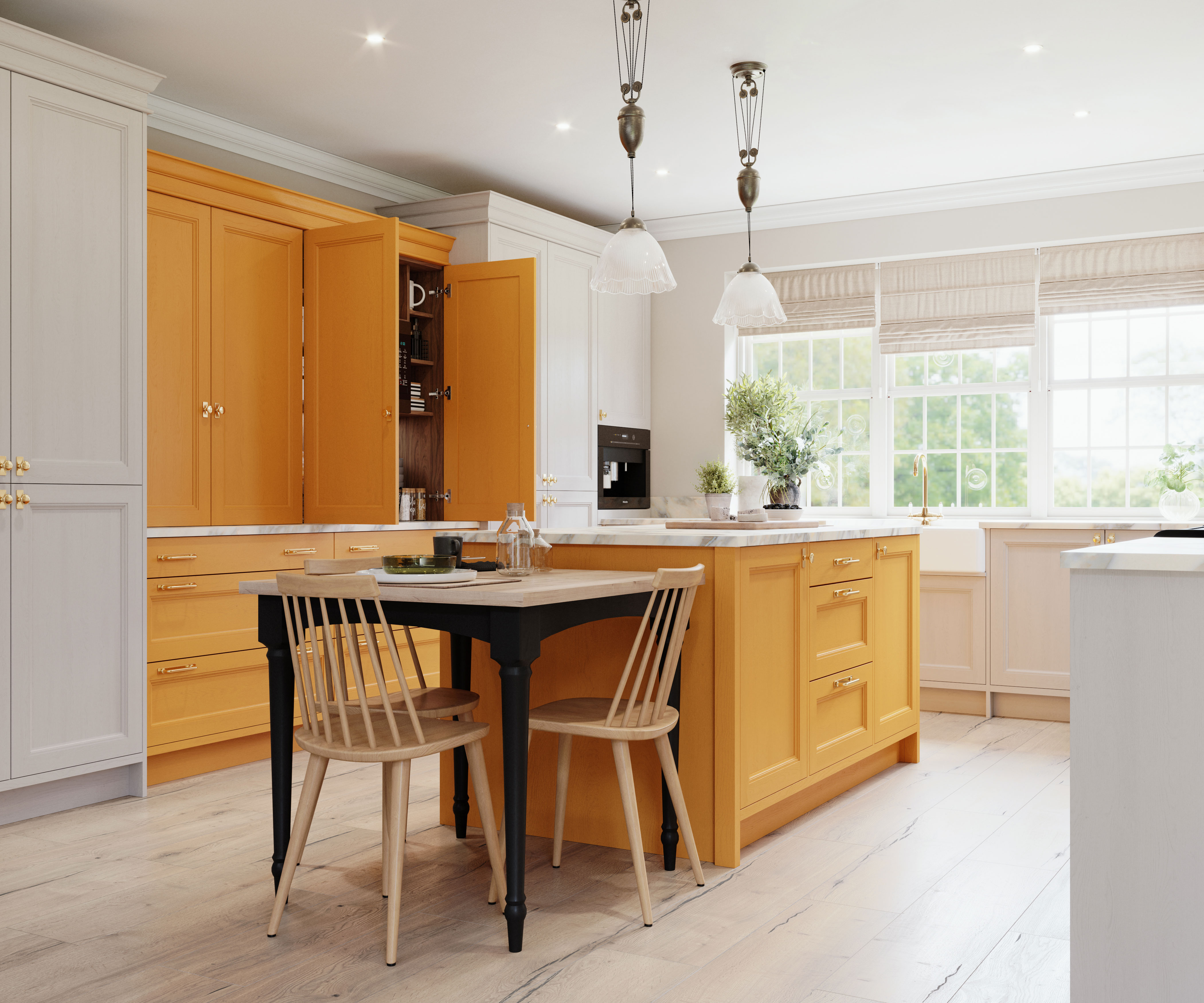
If you would rather keep your kitchen island reserved for food preparation and storage but need a way to provide a spot for eating, consider fitting a table to one end of the island, set at a lower level. Kitchen tables like this are also a great idea for households where some family members might find sitting on high stools uncomfortable and are also great for those with young children and babies.
This zingy yellow kitchen, from LochAnna Kitchens, features a large kitchen island fitted with plenty of storage, while a small table and chairs slides neatly into the whole design.
John Lewis' Spindle Dining Chairs would suit this setting perfectly.
7. Use coordinating decor to tie the spaces together
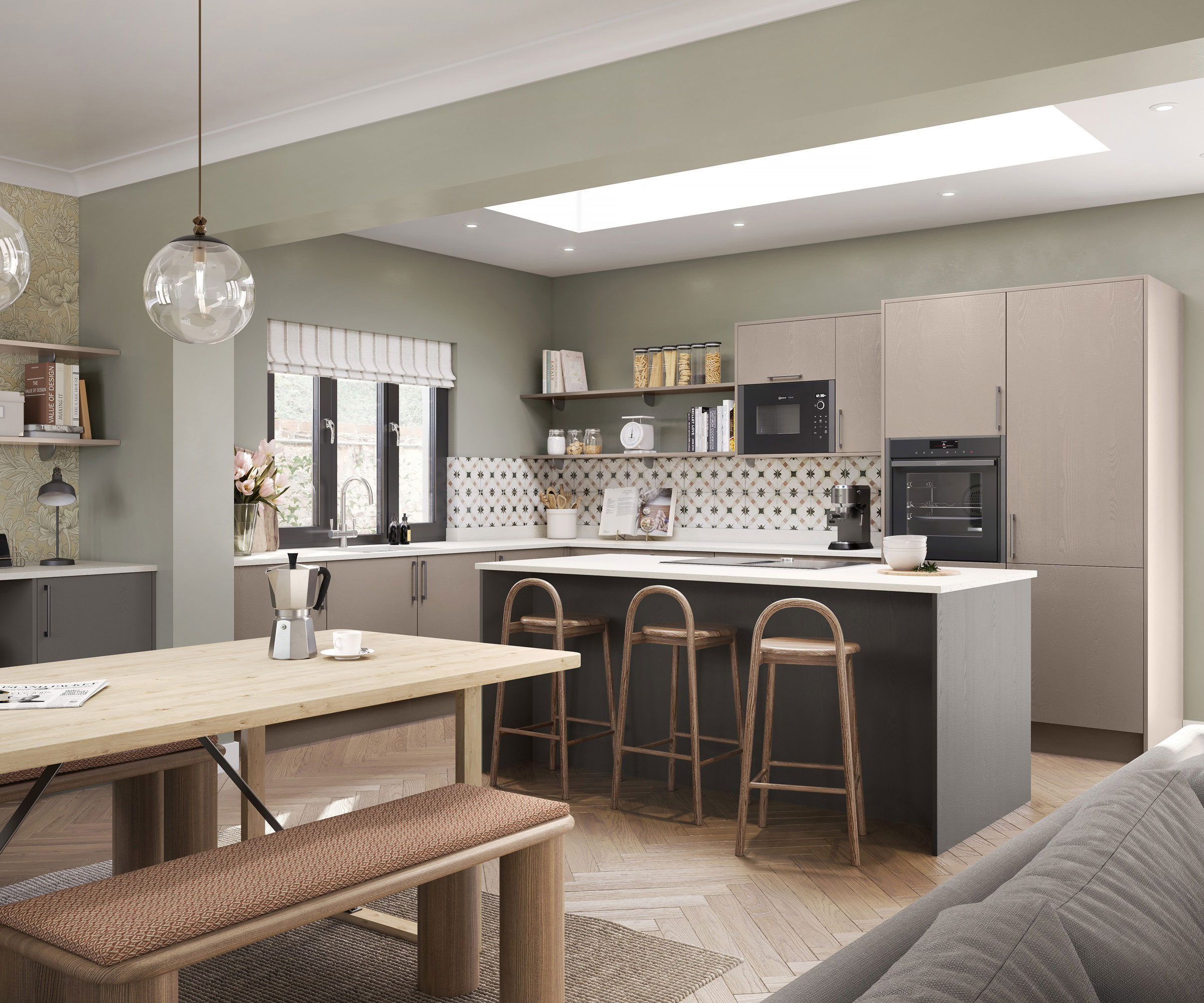
Careful thought needs to go into your kitchen layout ideas in a family space with multiple functions. While you will want defined areas for each separate activity you plan on taking place in the room, you also need to ensure that the whole thing works together visually.
'When designing a family-friendly kitchen diner, it's essential to create a seamless and functional space that harmoniously integrates cooking, dining and space for family time,' explains Molly Chandler. 'Begin by considering the layout to ensure a fluid connection between the kitchen and dining area. Select a cohesive colour scheme to enhance the visual continuity and try to incorporate some of the same materials in both.'
If you love the lights above the table, check out Wayfair's Light Glass Sphere Pendants for a similar look.
8. Maximise natural light and connect with outdoors
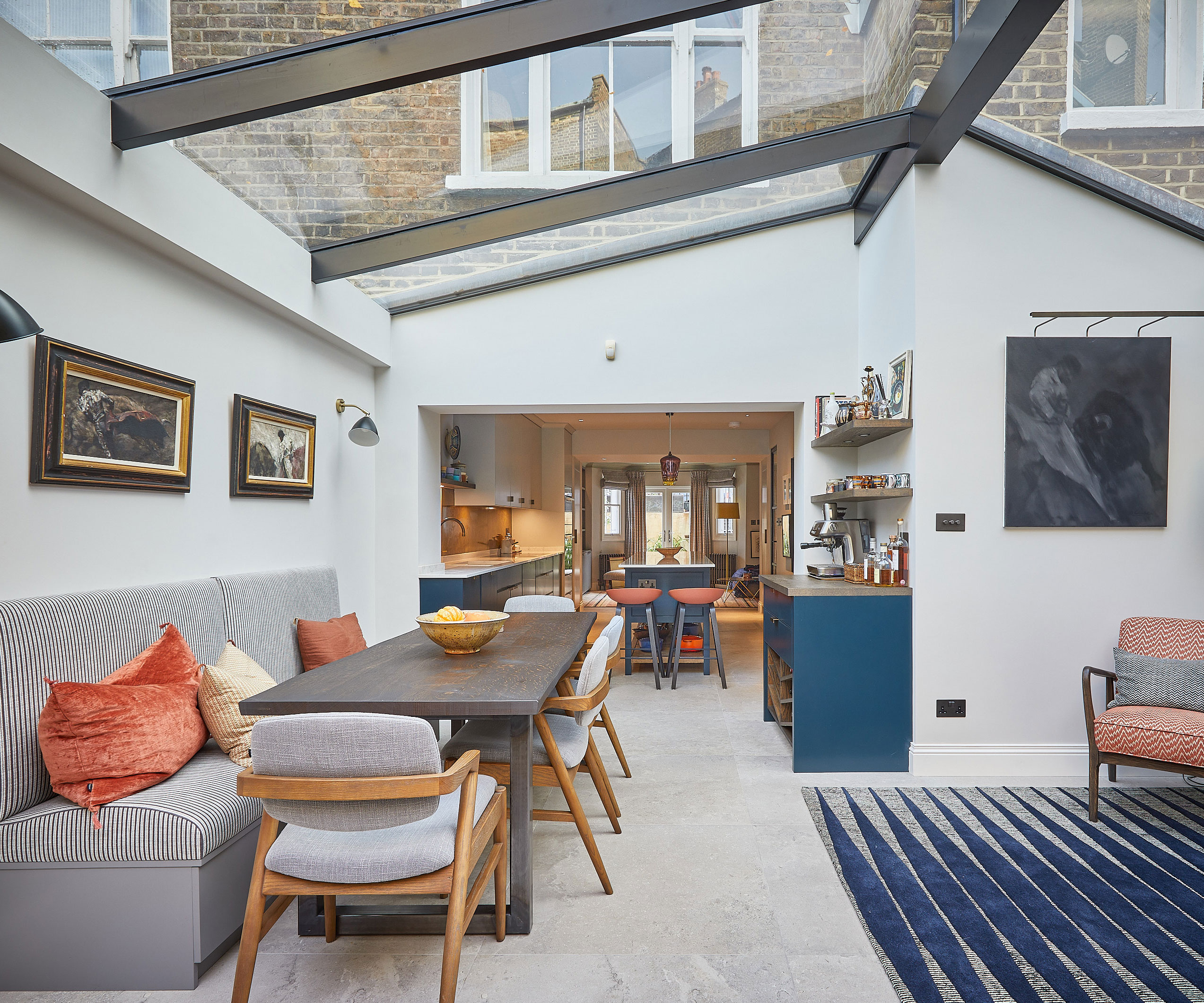
For your family kitchen diner ideas to become the heart of the home and somewhere that encourages all members of the household to spend time together, you need to ensure the space enjoys plenty of natural light and to tailor its design to make the most of its orientation and any existing architectural features.
'Create a social sanctuary for all the family, whilst making the most of your room's features such as natural light and outdoor views,' says Sophie Devonald. 'For example, a room opening onto a garden, maybe reconfigured with the dining table taking centre stage close to a patio, complemented by a kitchen incorporating a central cooking island, making it easy to converse, eat together whilst enjoying the views.'
In this kitchen diner extension, featuring a design from Kitchens by Holloways, the dining spot has been located beneath a fully-glazed ceiling which floods it with light from above.
The SO'HOME Contemporary Linear Pattern Rug from La Redoute would look great in this space.
9. Design a tiered storage system for all the family
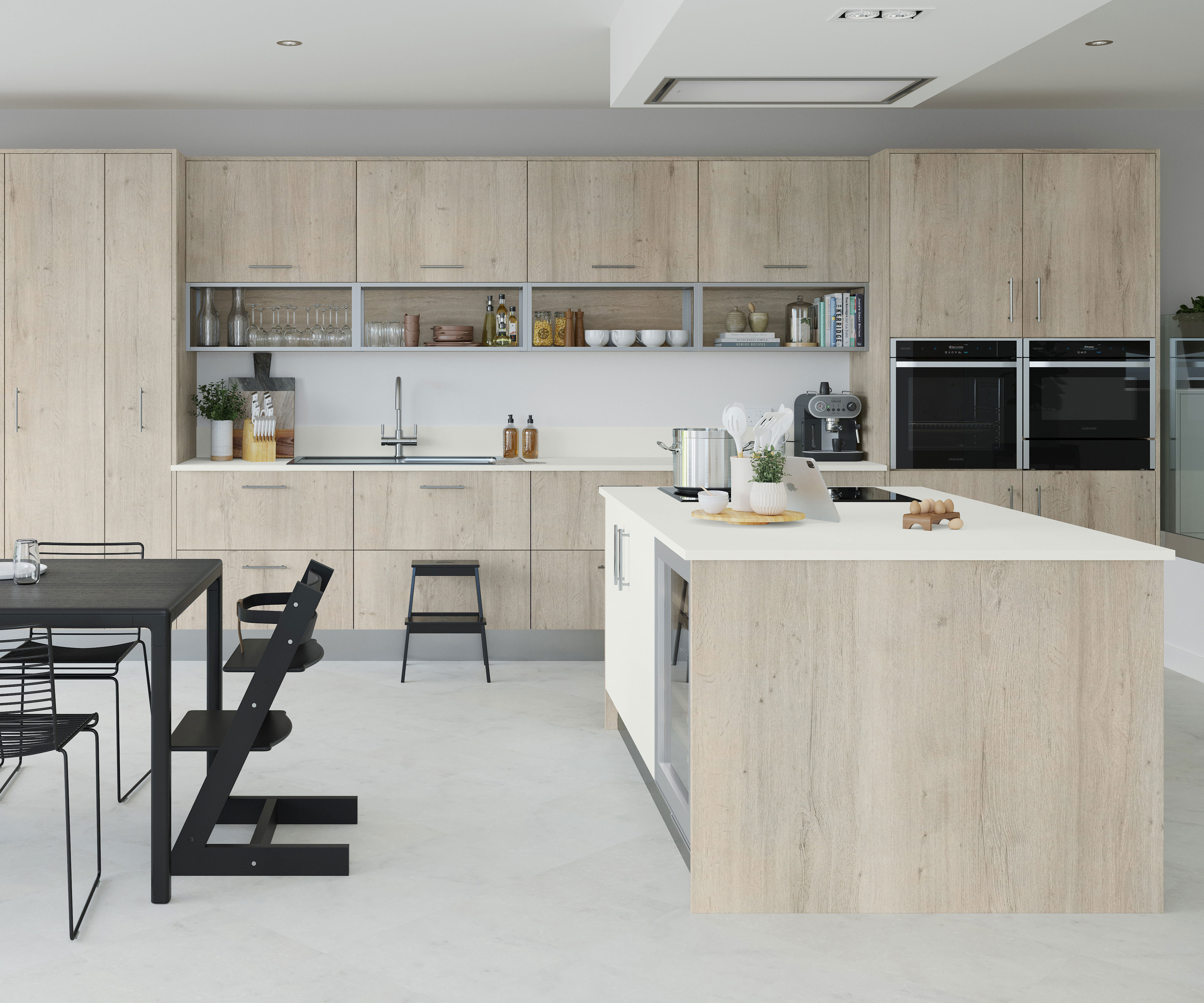
The best family-friendly kitchen design ideas take into account not only all the activities that will be taking place in the room, but also who will be using the new space. For example, busy families with young children are going to want very different things from their kitchen than a couple who rarely cook.
For family kitchen diners to work well, it is necessary to think about how you can make life run smoothly by thinking through the needs of everyone. One way you can do this is to think about making it easier for younger members of the household to access the things they need easily.
'Tiered storage is often useful for families for a clutter free feel, with dedicated lower zones for younger children to access breakfast essentials and higher tiers to safely store away breakables such as bottles and jars,' says Sophie Devonald. 'Take time on a showroom visit to always ‘test drive’ different types of storage and appliances to ensure they meet everyone’s ergonomic and practical requirements.'
'Prioritise the placement of appliances and fixtures for efficiency, making sure that the kitchen diner not only looks stylish but also caters to the practical needs of daily family life,' adds Molly Chandler.
The RELSY Solid Wood White 2 Step Stool from Amazon is a handy item to have around to help children reach higher surfaces.
10. Consider a one-wall kitchen layout to free up space
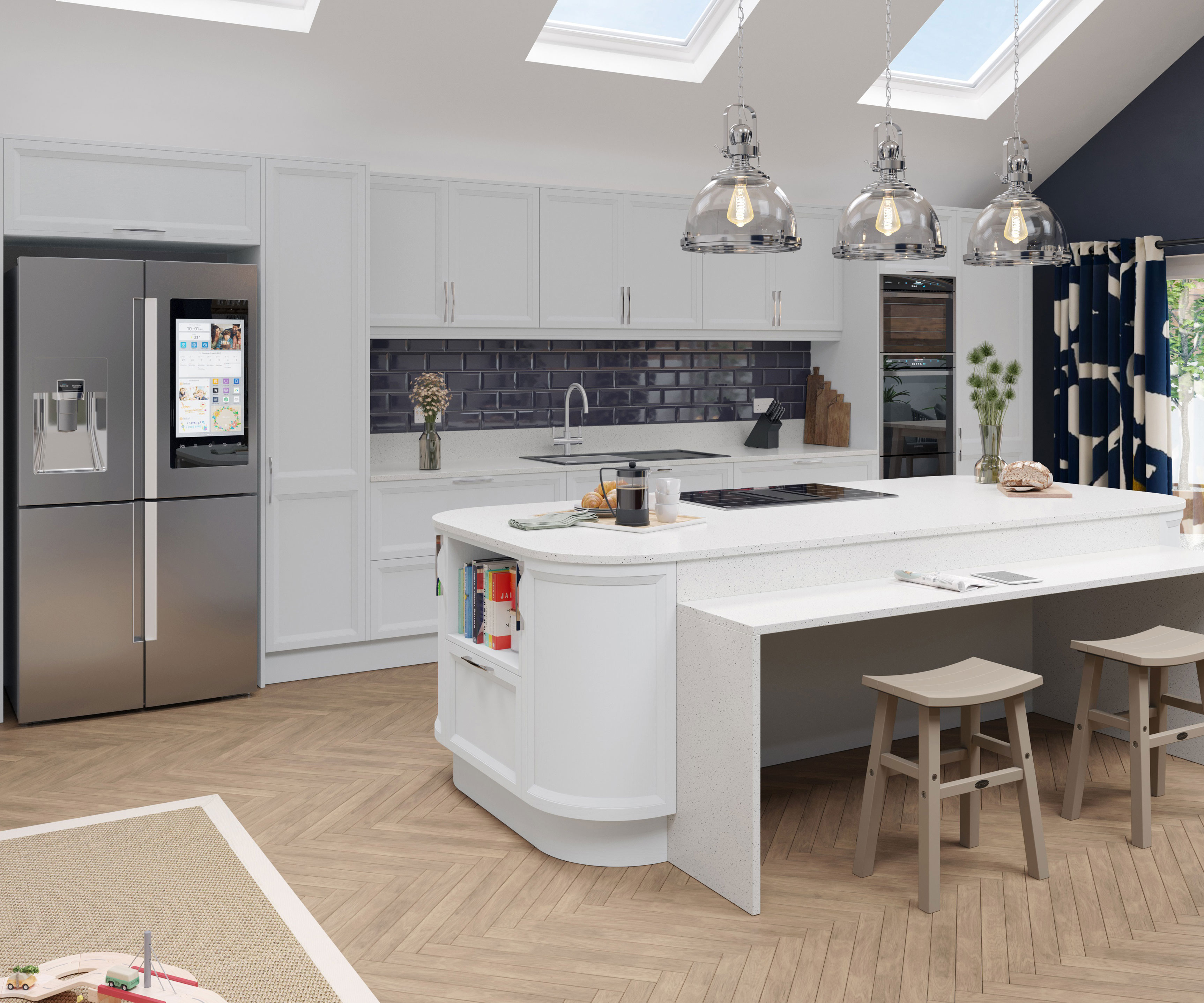
Kitchen layouts are so important both in terms of how you will be able to use the room as well as when it comes to making the best use of the space you have available.
In the case of kitchen diners, if you are keen to keep your cooking and food preparation areas distinct from one another, a brilliant type of layout to consider is the one-wall kitchen, where, as the name suggests, all units are fitted to just one wall of the space.
"In a smaller kitchen diner, consider utilising the floor-to-ceiling space across one wall, with integrated appliances and tall larder units," suggests Sophie Devonald. "This allows you to free up valuable wall space opposite to create a dedicated dining zone, close to the action to serve food and enjoy meals together."
In this Crown Imperial kitchen, an island unit further defines the cooking and dining spaces. Curved edges help with both a sense of flow in an open plan area as well as being a a good option to avoid painful bumped heads in households with younger children.
For mid-height stools such as these, check out the Mengwi Round Bar Stool by Nkuku from John Lewis.
11. Make your dining table a place to linger
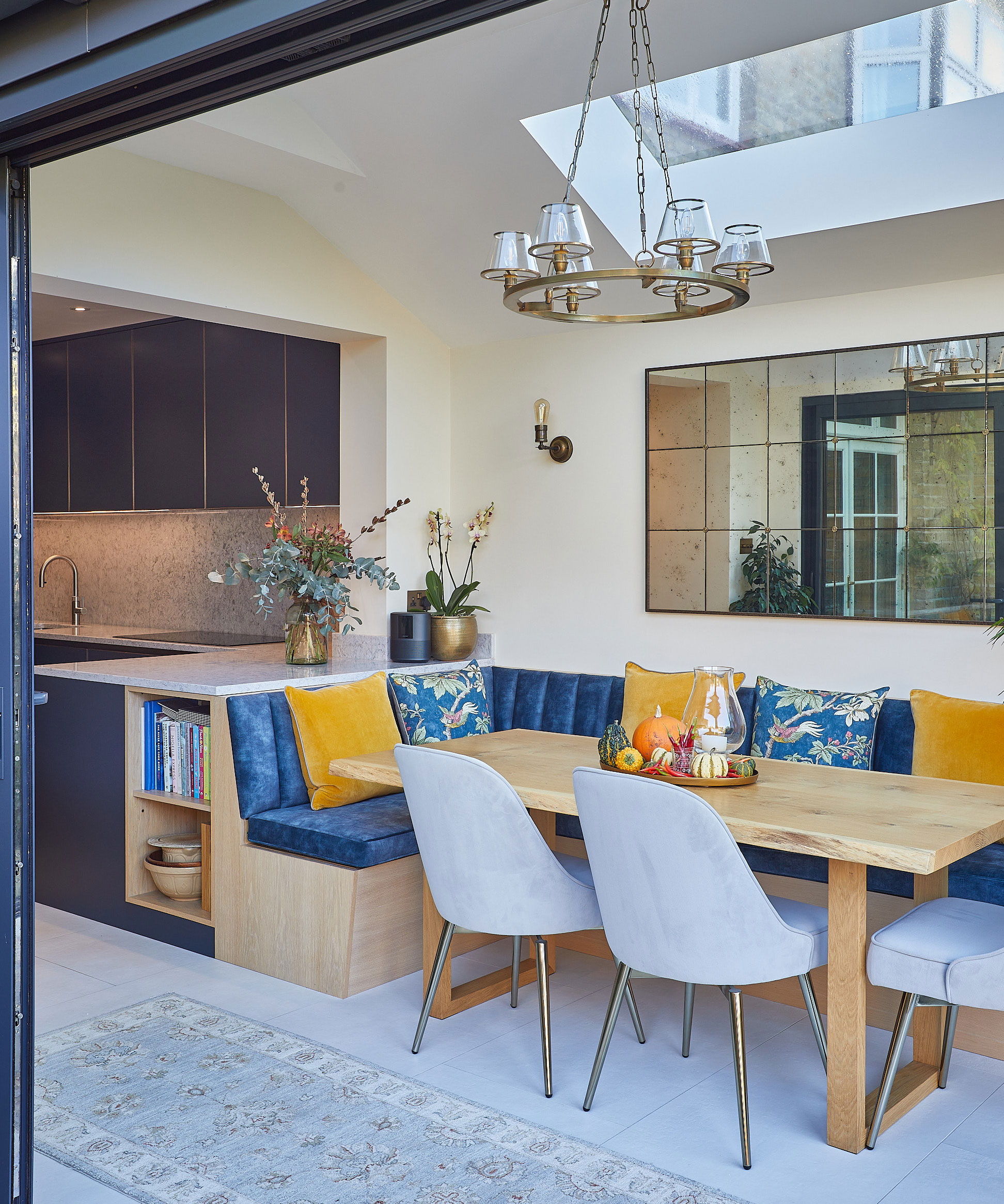
Family mealtimes should be when everyone has the opportunity to come together at the end of the day to spend time unwinding together. In order to encourage this sociable time, make sure you give just as much attention to the design of your dining area as you do to the kitchen.
Comfortable seating and great dining room lighting ideas are a must. This kitchen diner, by Kitchens by Holloways, features an inviting seating area joined to the cooking area by banquette seating in shades that complement the blue of the handless units.
The roof lantern brings natural light pouring in during the day, while at night, the job of illuminating the table is taken over by the stylish chandelier. The Claris Chandelier Ceiling Light by Bay Lighting from John Lewis would look great over a dining table.
FAQs
What type of flooring is best in family kitchen diners?
Practical finishes are key to a successful family kitchen diner - paint finishes that are easy to wipe down, durable worktops and so on will all make life easier. Your kitchen flooring ideas need to be up to the job of dealing with everything from hot liquid spills to muddy shoes, all while remaining safe and non-slip.
"With a young or large family, hardwearing and durable materials are a must-have in a kitchen," says James Scully, founder of Recork. "Your kitchen flooring is often one of the most well-used surfaces in the home, so opt for an option that is easy to look after - such as cork. Spills can simply be wiped up promptly with a damp cloth or mop, or you can vacuum as needed to remove loose dirt.”
Other good kitchen flooring materials include ceramic or porcelain floor tiles with good non-slip ratings. Engineered wood adds a beautiful visual warmth, but be sure to mop up spills quickly to avoid damage. There are many wood-effect luxury vinyl options out there now which make a good alternative to timber. GoodHome Bossa Nova Natural plain wood effect vinyl tile from B&Q is self-adhesive so is easy to fit on a DIY basis.
Are built-in or freestanding appliances best in family kitchens?
For anyone designing a kitchen, the decision will need to be made whether to opt for integrated appliances or freestanding. Both have their pros and cons, but which is best for family kitchens?
When it comes to the best ovens for a space which will be frequented by young children, built-in often wins. This is because they can be installed at eye-level, making it less likely for curious little fingers to be burnt or to open up ovens while they are running.
Integrated dishwashers also make sense - with all those tempting buttons and flashing lights hidden away behind a unit door.
It isn't just whether appliances are integrated or freestanding that you should be thinking about when choosing though - don't forget other attributes, such as running noise.
"In an open plan family kitchen diner you may want to choose low decibel models to ensure a quieter dining and relaxed experience," points out Sophie Devonald.
When designing a new kitchen diner that will help make life run a little smoother for all the family, don't forget to seek out the best kitchen storage you can find in order to keep everything organised and your worktops clutter free.







