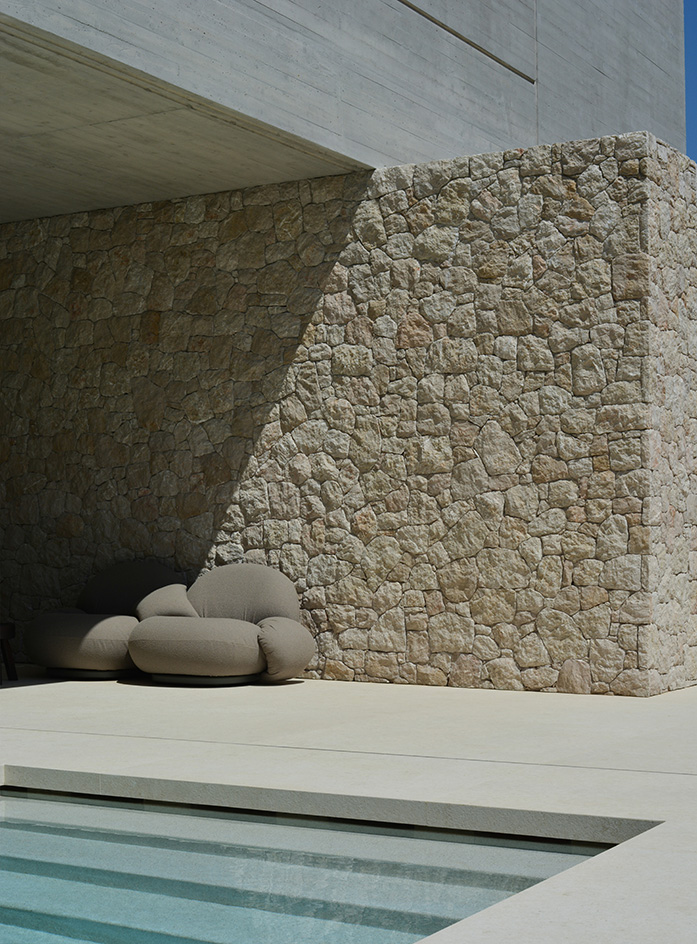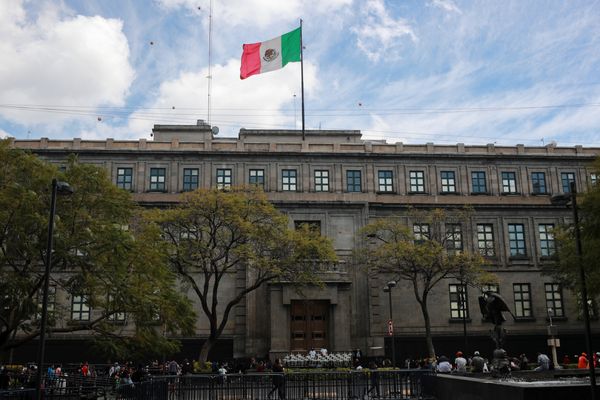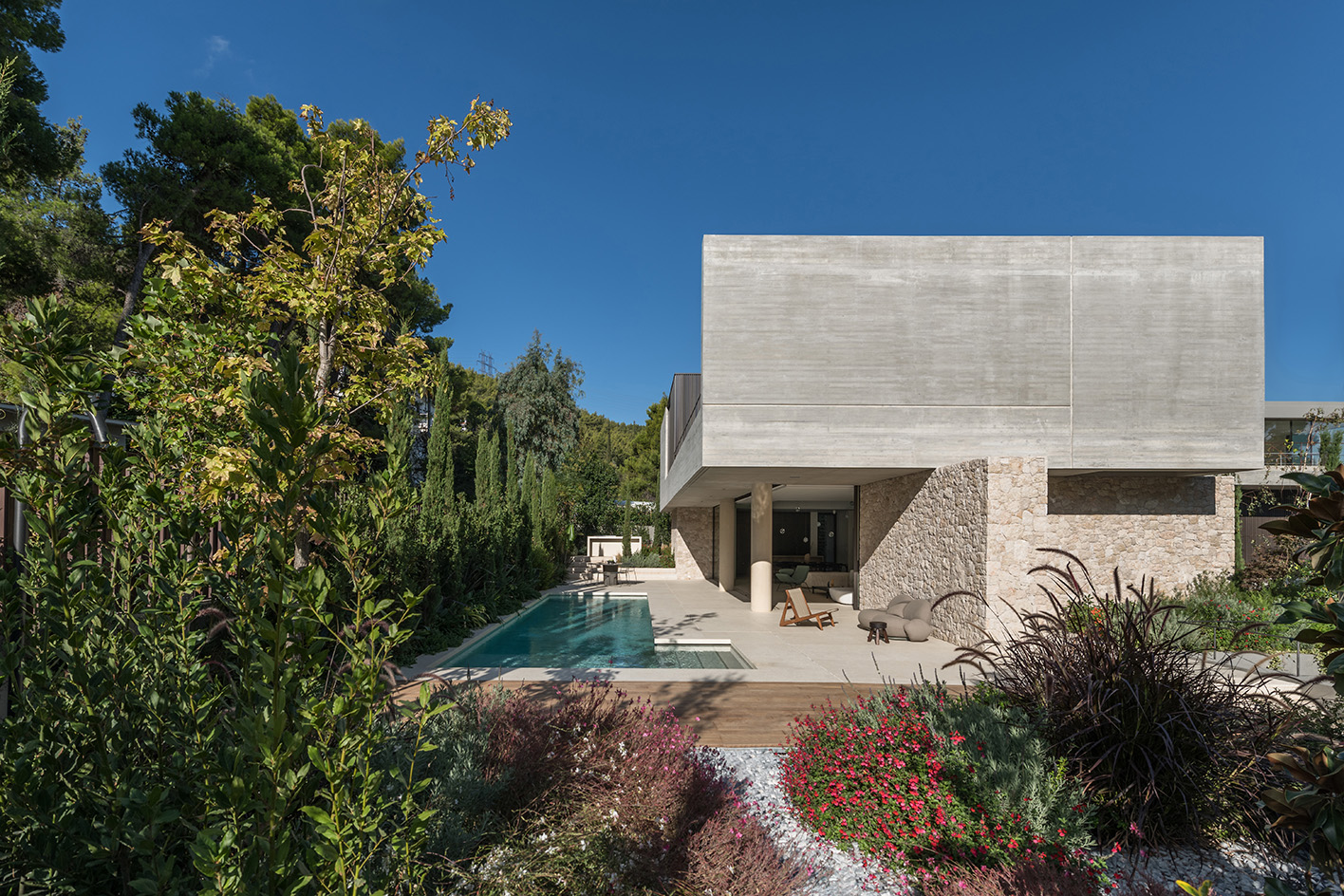
Residence in Dionysos sits on the green slopes of Mount Penteli just on the outskirts of Athens, Greece. Conceived by Desypri & Misiaris Architecture, the project was designed as a 'cave refuge', the architects explain, for a family who was after a home that combined a minimalist architecture style, contemporary comforts and a sense of retreat among the pine tree-filled nature of its location.
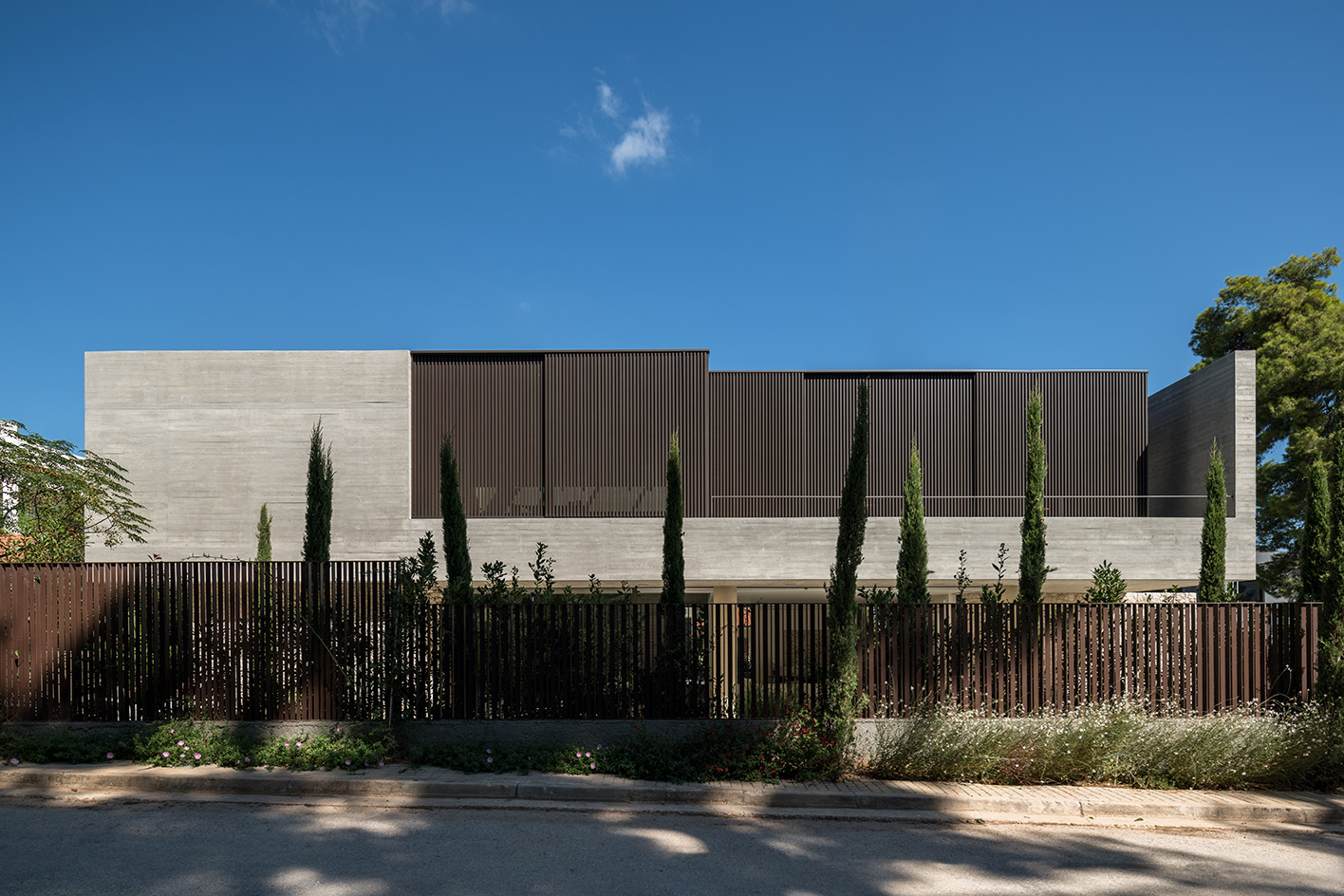
Discover the Residence in Dionysos
Working with simple, archetypal geometric forms – rectangles, squares, cylinders – and a composition of surfaces, and open and covered plains, the team, headed by practice founders Ira Desypri and Aristeidis Misiaris, sought to create a raw, yet comfortable home that drew inspiration from 'the archetype of primitive shelter'.
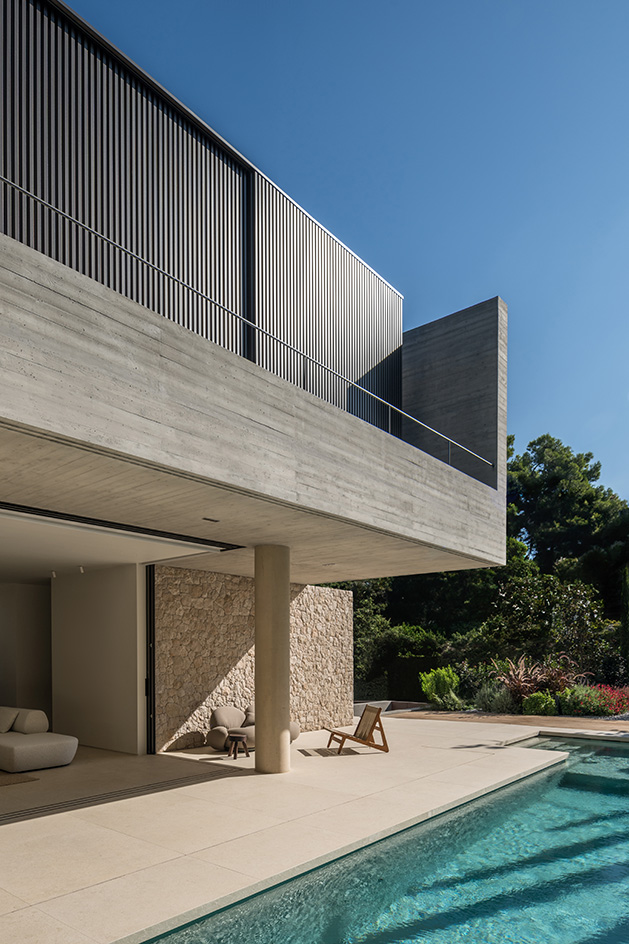
Creating a monolithic central volume out of exposed concrete, the architects evoked the idea of something elemental – a rock or prismatic formation. Meanwhile, a series of aluminium panels on the façade add texture and fine detail to the whole.
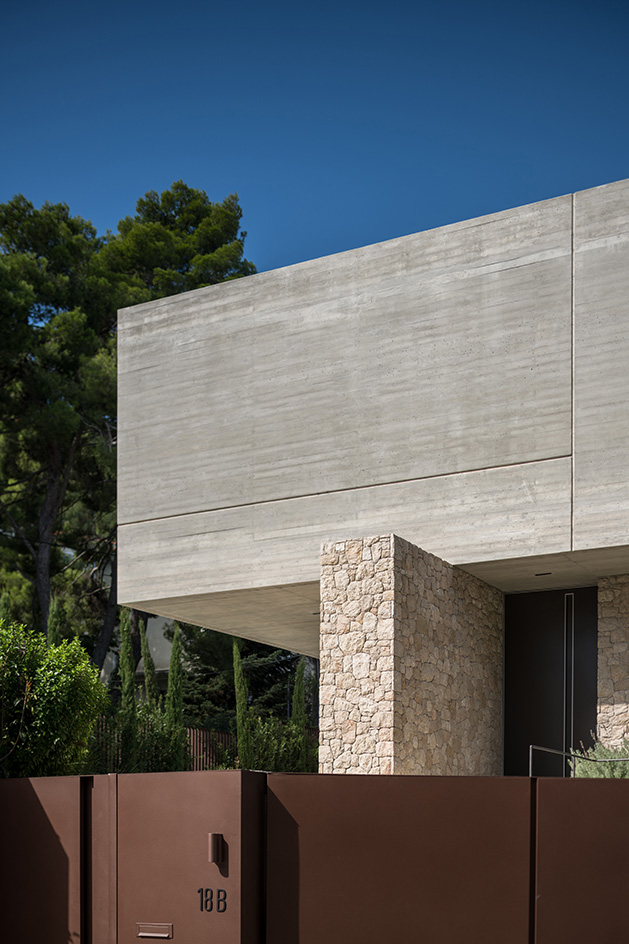
A protected terrace behind the site's boundary wall becomes one with the main living space when its glazing is drawn back. It hosts a swimming pool whose water creates a gentle juxtaposition with the ground level's stone external walls.
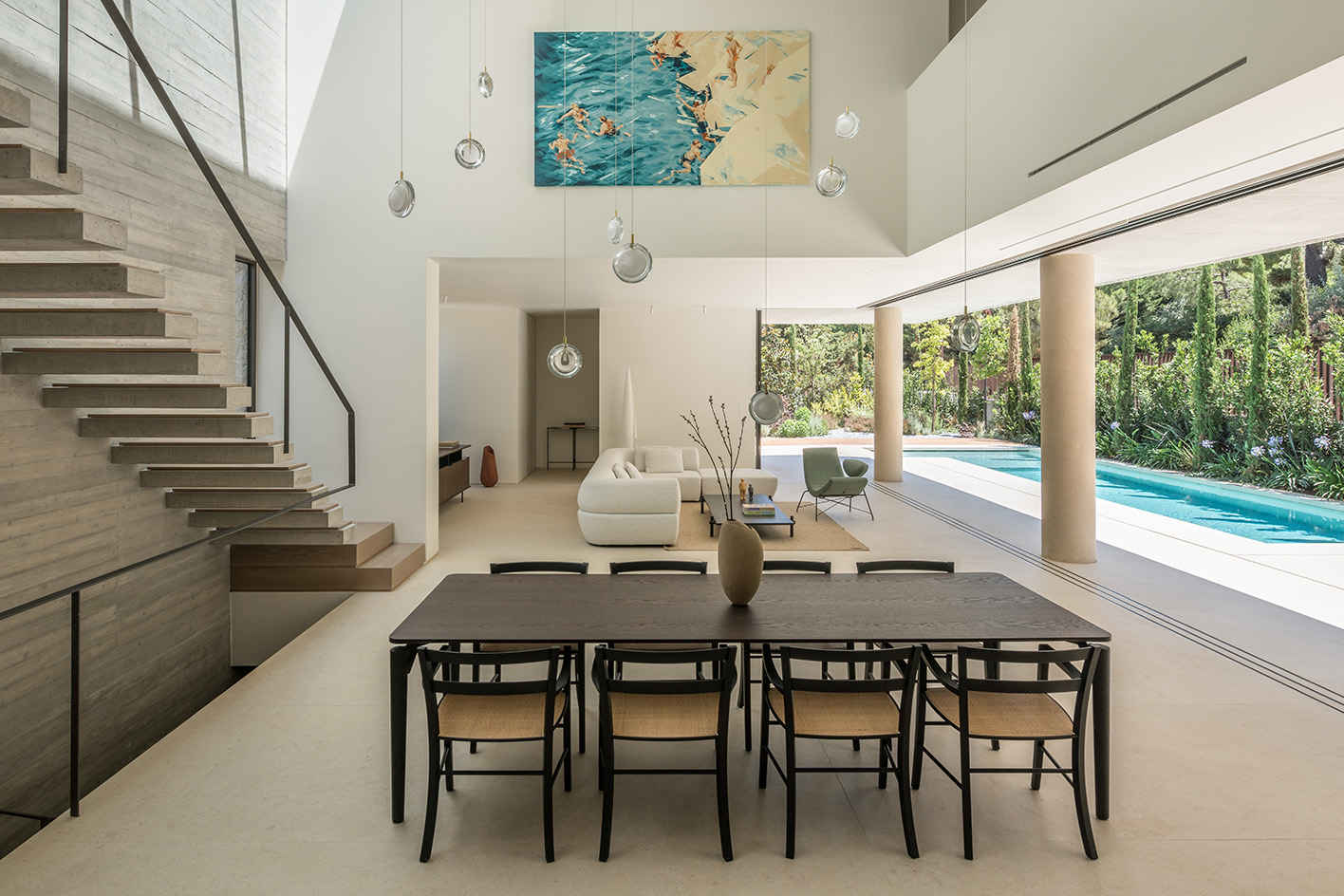
The level above contains the bedrooms and bathrooms alongside a linear southern-oriented balcony with a stair that leads up to the accessible flat roof. Everything is crafted in the same material pallette, creating a calming, seamless quality in the interiors.
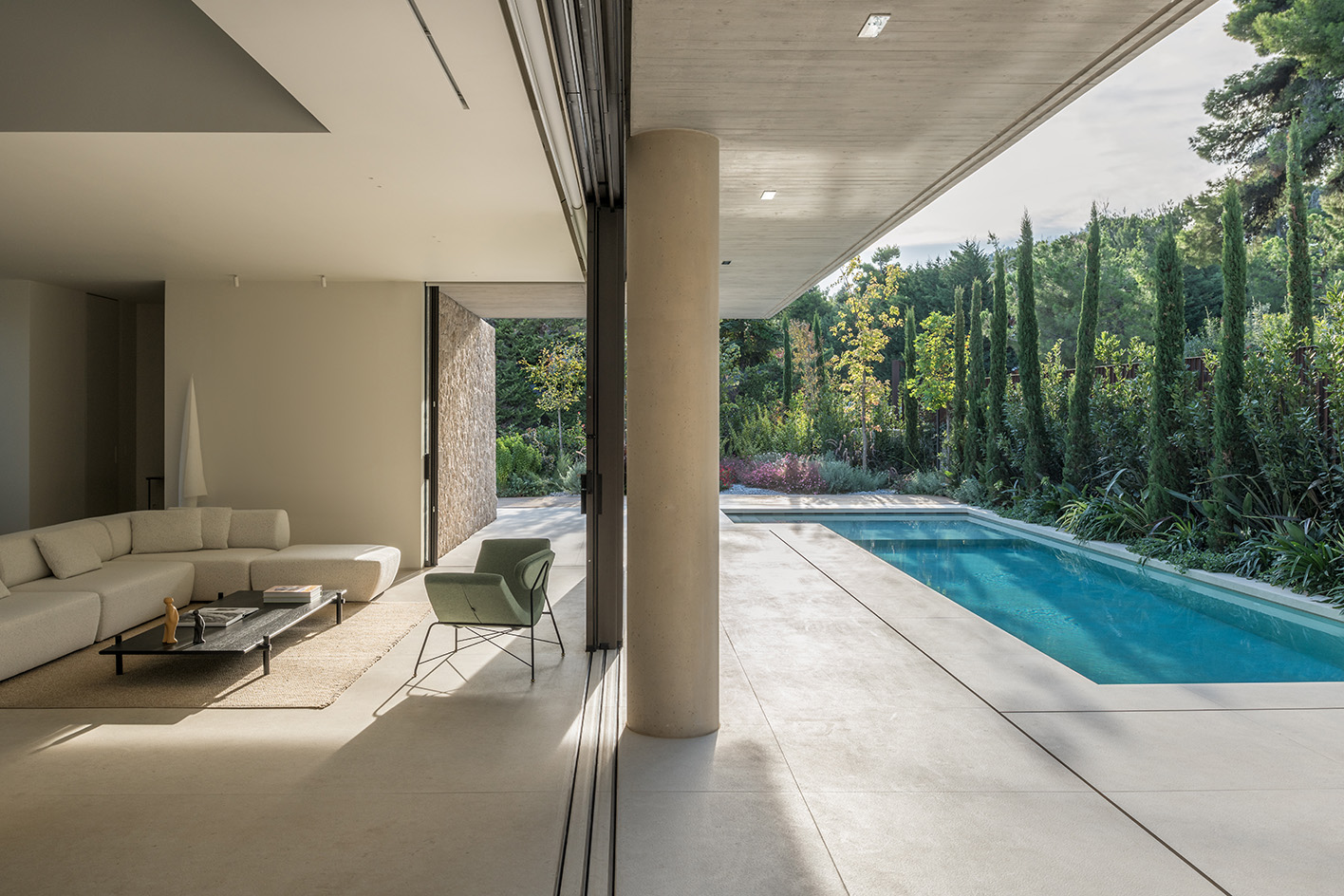
The home's openness and the local climate's pleasant nature for most of the year allows for a strong relationship to form between indoors and outdoors living. At the same time, the light enters the home with ease, travelling through the interior during the day.
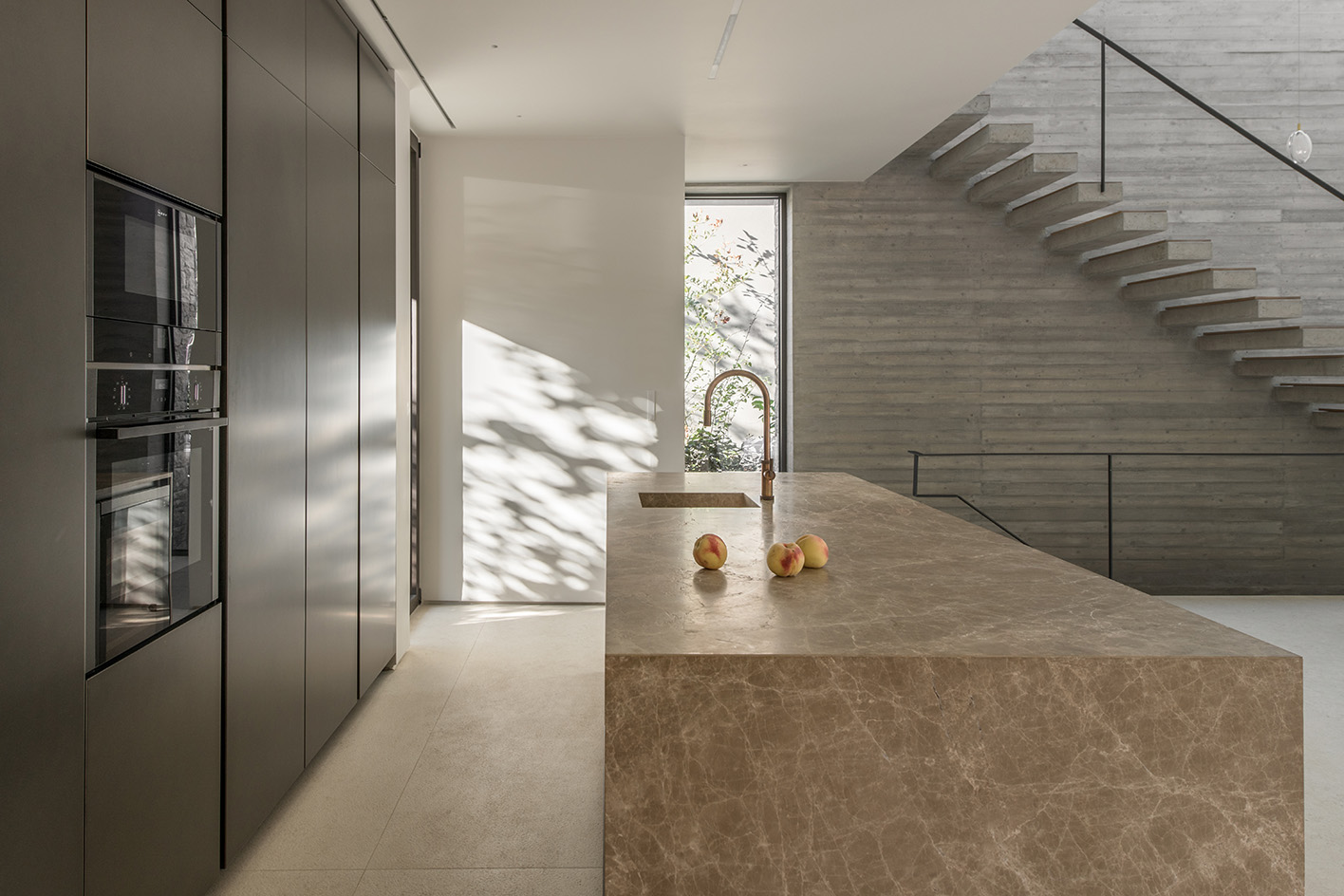
'As time progresses, from hour to hour and season to season, the ever-changing natural light continually transforms the sensory spatial experience, illuminating different facets of the architectural composition. The exposed concrete wall, coupled with the linear staircase beneath the elongated roof opening, functions as a sundial, narrating the passage of the day,' the architects write.
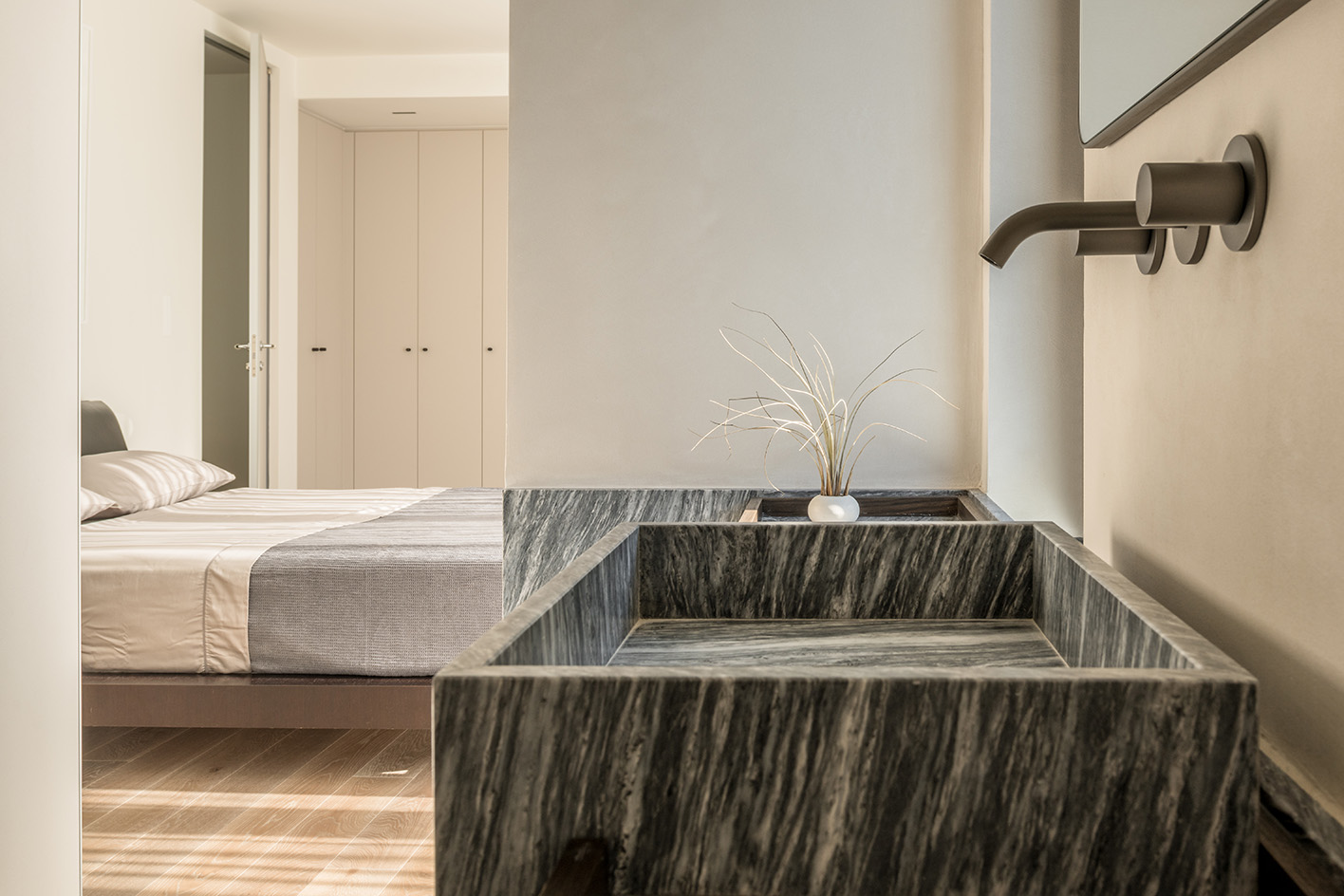
'The sensory narrative of the project extends into the evening hours. Underlit, the monolithic volume disappears into the starry sky, protectively framing the life it encloses and surrounds. The element of fire in the centre of the residence and the warm lighting highlight the earthy warmth of the dwelling. We hope that the residents and their visitors, living and meeting in their contemporary shelter, will discover each time, with a hint of surprise, the precious value of simple things.'
