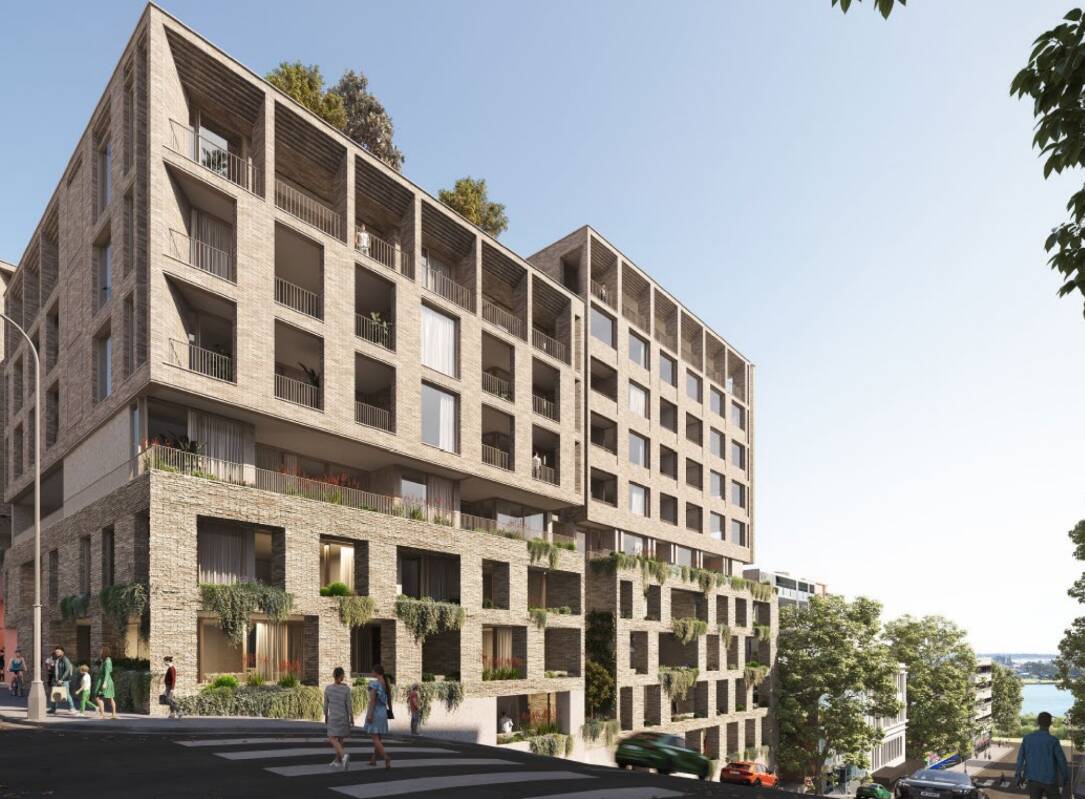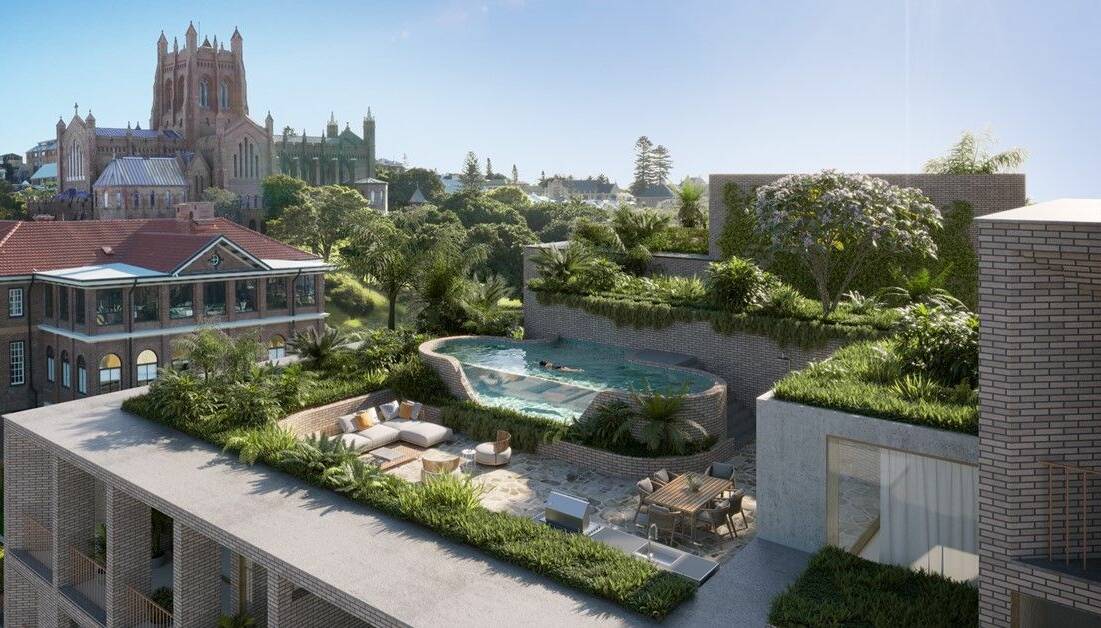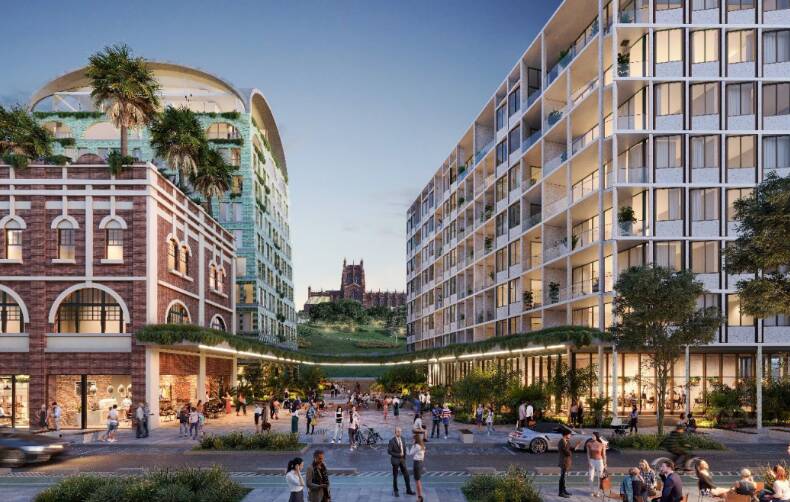
A Newcastle residents group has criticised new plans for the EastEnd apartment complex as too high and a "major over-development" of the site.
Iris Capital has lodged a development application with City of Newcastle which seeks to change elements of the EastEnd concept plan approved in 2017, including adding another three floors to a new building in front of the Newcastle Club and five storeys to another apartment tower.
Iris' new application for stages three and four of the project says the height variations are justified because it has relocated one building and "remassed" the site to create a public square, open a view corridor to Christ Church Cathedral and improve heritage outcomes for the retained Municipal Building on Hunter Street.
Newcastle Inner City Residents Alliance spokesperson Brian Ladd said the changes "obliterate the grandeur" of public views of the cathedral and raise doubts over whether the council can still achieve its "Stairway to Heaven" concept of a wide staircase leading from the harbour to the landmark church.
"They may have realigned the link, but they have increased the mass enormously, and I think it is mischievous to say otherwise and misleading," he said.
The Iris development application seeks 51.7 metres in height for the proposed "Kingston" apartment building on the corner of Newcomen and King streets, up from 42 metres in the approved concept plans.

Council planning rules allow for a building height of 42 metres on the sloping site plus 10 per cent if the developer completes a design competition.
Iris has run an architectural design competition for the third and fourth EastEnd stages. The proposed Kingston building is seven metres above the enhanced height allowance.
The proposed Kingston building rises nine storeys above King Street and is a similar height to the Herald Apartments on the other side of Newcomen Street.
Another of the four proposed new EastEnd buildings is 15 metres higher than its 30-metre limit in the 2017 concept approval and another is five metres higher.
Mr Ladd said NICRA supported the approved heights from the concept plan but opposed the new proposal.
"What the proposed development with its excessive height limits is dealing with is turning public vistas into private vistas and therefore making large profit for the developer," he said.
"Our group's not against developers making profits, but we do object to vistas that are public being turned into private vistas."
The council revived the Stairway to Heaven concept in 2021 when announcing plans to demolish its Mall Car Park, which is surrounded on three sides by the Iris development.

It had hoped to reach an agreement for Iris to buy and develop the car park site as long as the company included the stairway and replacement public parking in its plans, but those talks broke down a year ago.
The new Iris plans propose extending Market Street into a flat pedestrian plaza which could host markets, food festivals, open-air cinema and other events.
Mr Ladd said the proposed public square appeared to spell the end of the stairway concept.
"It would appear that the extension to Market Street is not one that is elevated at King Street," he said.
"It flattens out, which means it provides maximum retail frontage on the ground floor, so I can't imagine how you can build a grand public stairway for the full width of that area as was originally suggested."
He said it appeared the council and Iris had "walked away from the idea of having a stairway".
"We still know nothing about a public car park. There should already be a proposal. Even if it hasn't been agreed to, the council should have publicly come out and said, well, this is what we would like.
"Council has lost its opportunity to bargain and get anything out of this, but it appears Iris has got more than what it wanted initially, so we don't know what we're going to get.
"If this proposal goes ahead in its current form, Iris will have achieved an over-development, a major over-development."

A City of Newcastle spokesperson said the council had "undertaken significant planning work to protect the heritage of the East End, including the protection of important view corridors which are so iconic for our city".
"CN is currently undertaking feasibility studies to best determine the future use of the site of the former car park, which includes the retention of public car parking spaces," the spokesperson said.
"We will engage with the public likely towards the end of the year to ensure the community is consulted and has a chance to provide feedback."
The spokesperson said the architectural design competition had "presented an exciting opportunity to bring together a shared vision between CN and Iris Capital to complete the final stages of the city's revitalised East End, including the vision for a public corridor to connect the Harbour to Cathedral Park".
Marketing material for the EastEnd project says the design "optimises resident vistas and frames the city's long-lost view corridor from harbourfront to hilltop".
Iris submitted a consultant's view impact assessment with its application which says the Newcastle Club, Herald Apartments and Segenhoe building are "likely to be affected to some extent by potential view loss" but the overall outcome is "reasonable and supportable".
It says the Newcastle Club will lose the "scenic and highly valued" features of its view of the coastline but that this would happen anyway if a 42-metre building was approved.
The assessment says the new building height would more severely block Segenhoe residents' views of the water and Fort Scratchley.
Height limits have long been a subject of controversy in the Hunter Street Mall redevelopment.
At one stage, the former Coalition state government proposed allowing buildings up to 19 storeys, but in 2015 then planning minister Rob Stokes instructed state agency UrbanGrowth to reconsider the heights in a large-scale redevelopment proposed by GPT Group.
GPT revised its plans in 2015 to a maximum of 12 storeys but sold the site the following year to Iris.
Iris has completed stage one of the 1.6-hectare complex, including the Fabric House, Washington House and Perkins & King apartment buildings, shops, restaurants, QT Hotel and a supermarket.
Stage two, between Wolfe and Thorn streets, is under construction.
The new Iris development application names the buildings in stages three and four as Kingston, Portline, Gibbs and Moore, Civic and Bluebell.
The proposal includes 195 apartments and underground private parking for 314 cars.
The development application says the two final stages of the EastEnd project will be built at the same time.
The Newcastle Club declined to comment.
To see more stories and read today's paper download the Newcastle Herald news app here.







