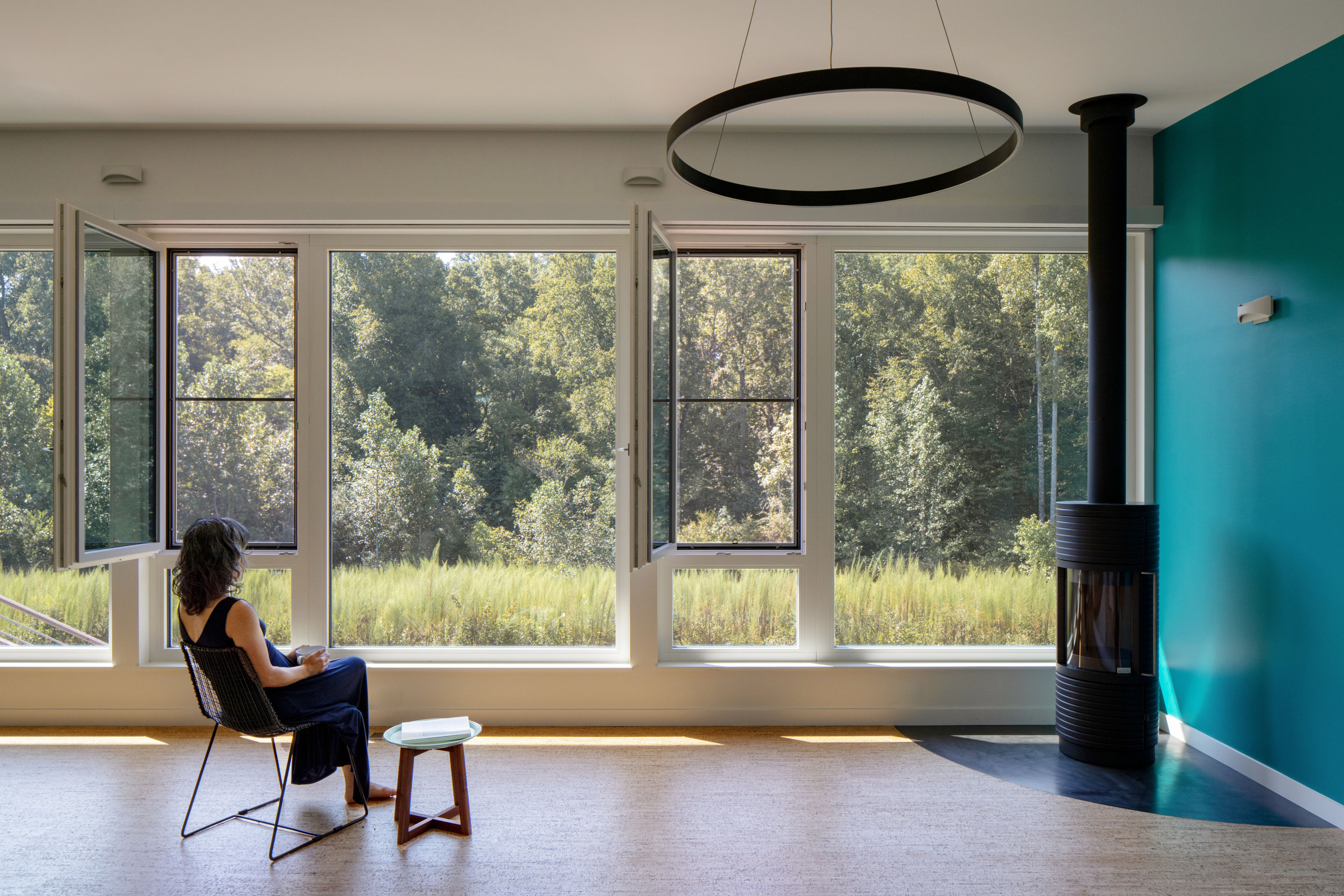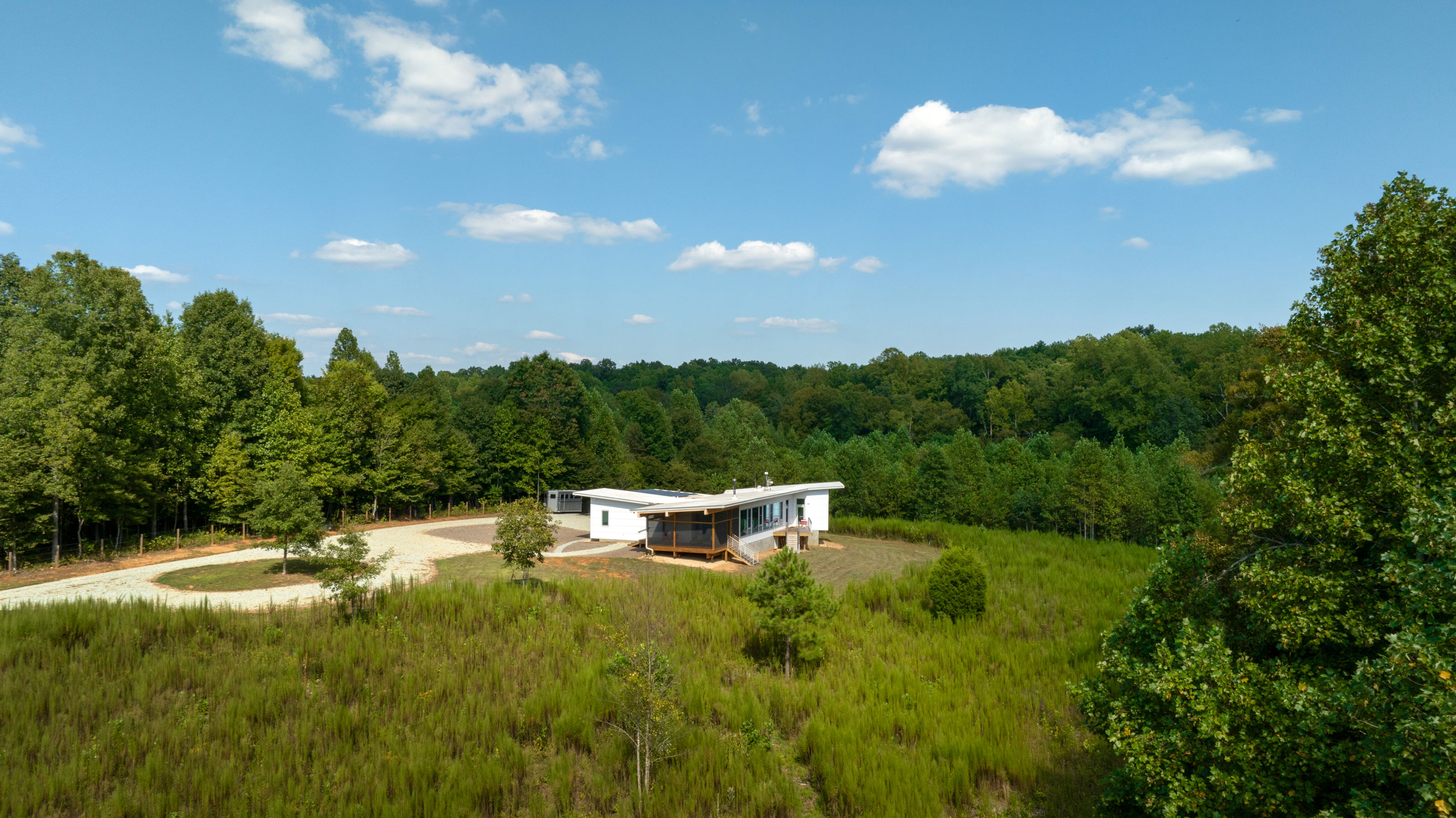
North Carolina, where this low-energy farmhouse is located, is a long way from California; but that was the scope of the move made by Arielle Schechter’s client when they decided on a wholesale change in outlook and lifestyle. The chosen site for Net Zero Farmhouse was ideal for agricultural use, bordering a small creek. The surrounding land is a mix of native grass meadow and woodland, with unspoilt views in every direction.
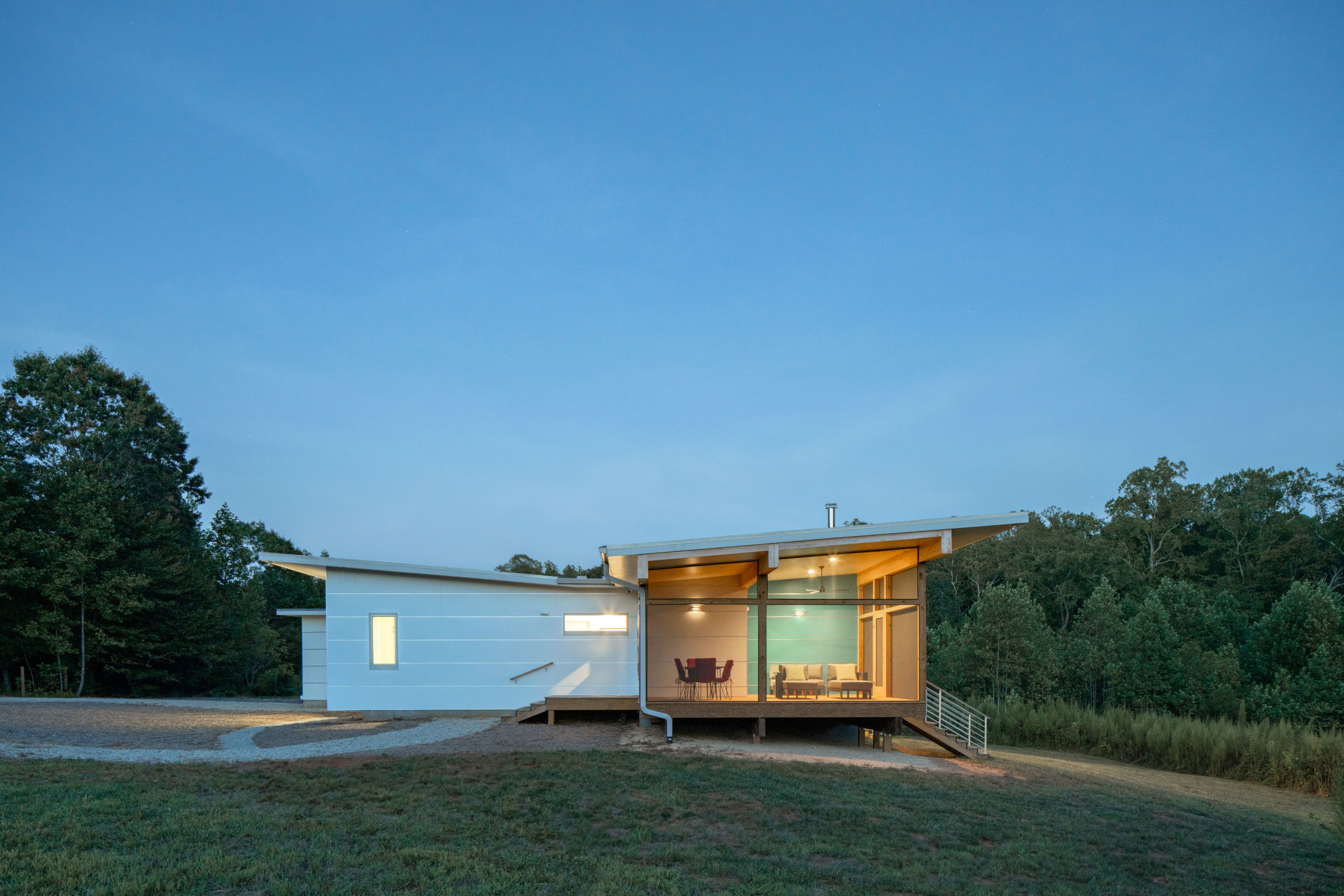
Discover this low-energy farmhouse in North Carolina
Schechter’s brief was for a two-bedroom house, with expansive public spaces, an enclosed porch and a main bedroom set away from the living rooms for privacy without compromising views of the land. The second bedroom serves as both office and guest space, with a north-facing aspect that keeps it away from the main body of the house.
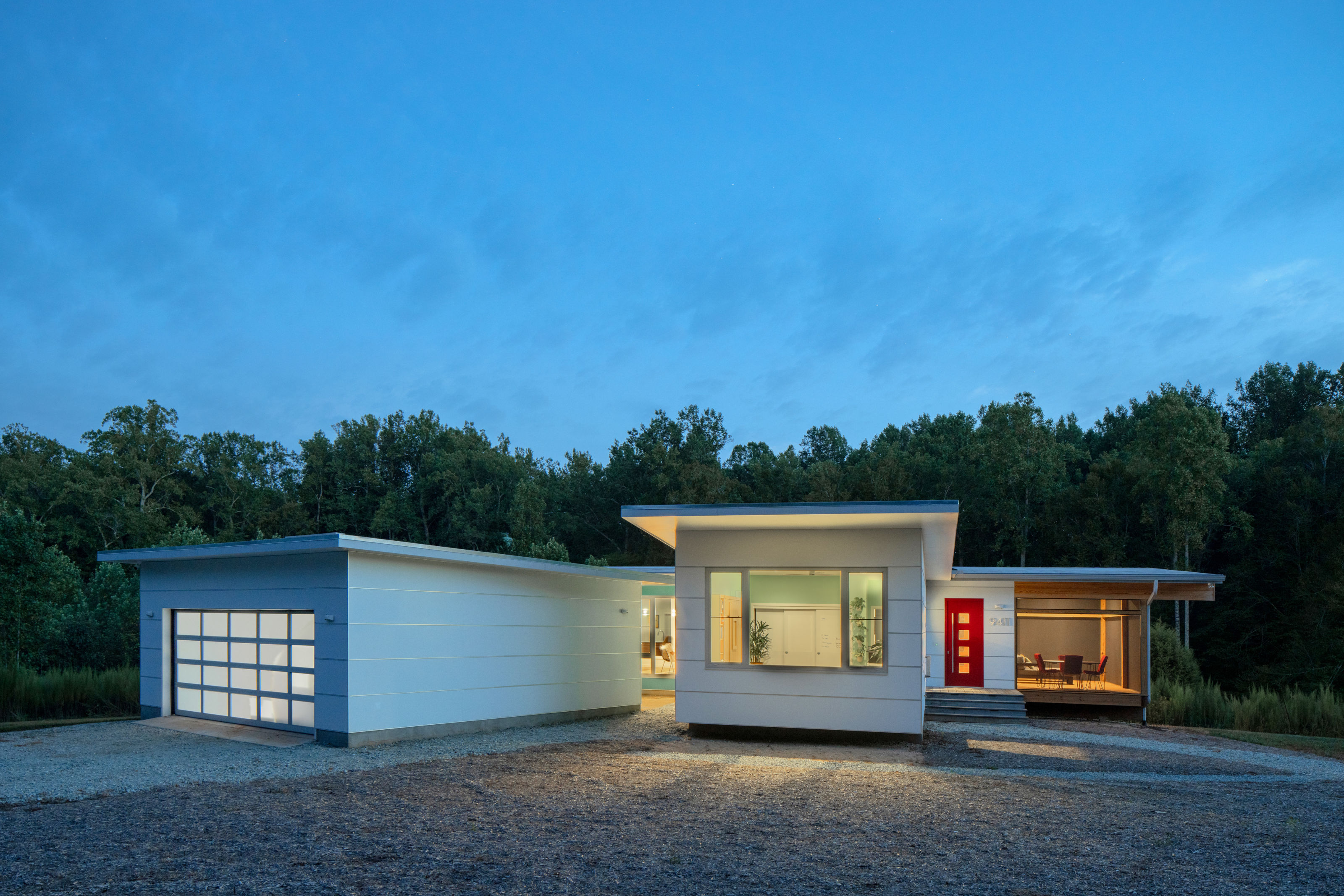
‘The design idea behind this farmhouse was inspired by the feeling of farm groupings of little outbuildings, native to rural North Carolina,’ says Schechter. ‘We interpreted this in a modern way with shed roofs, a small courtyard for a future dog or cat, and large banks of energy efficient windows.’
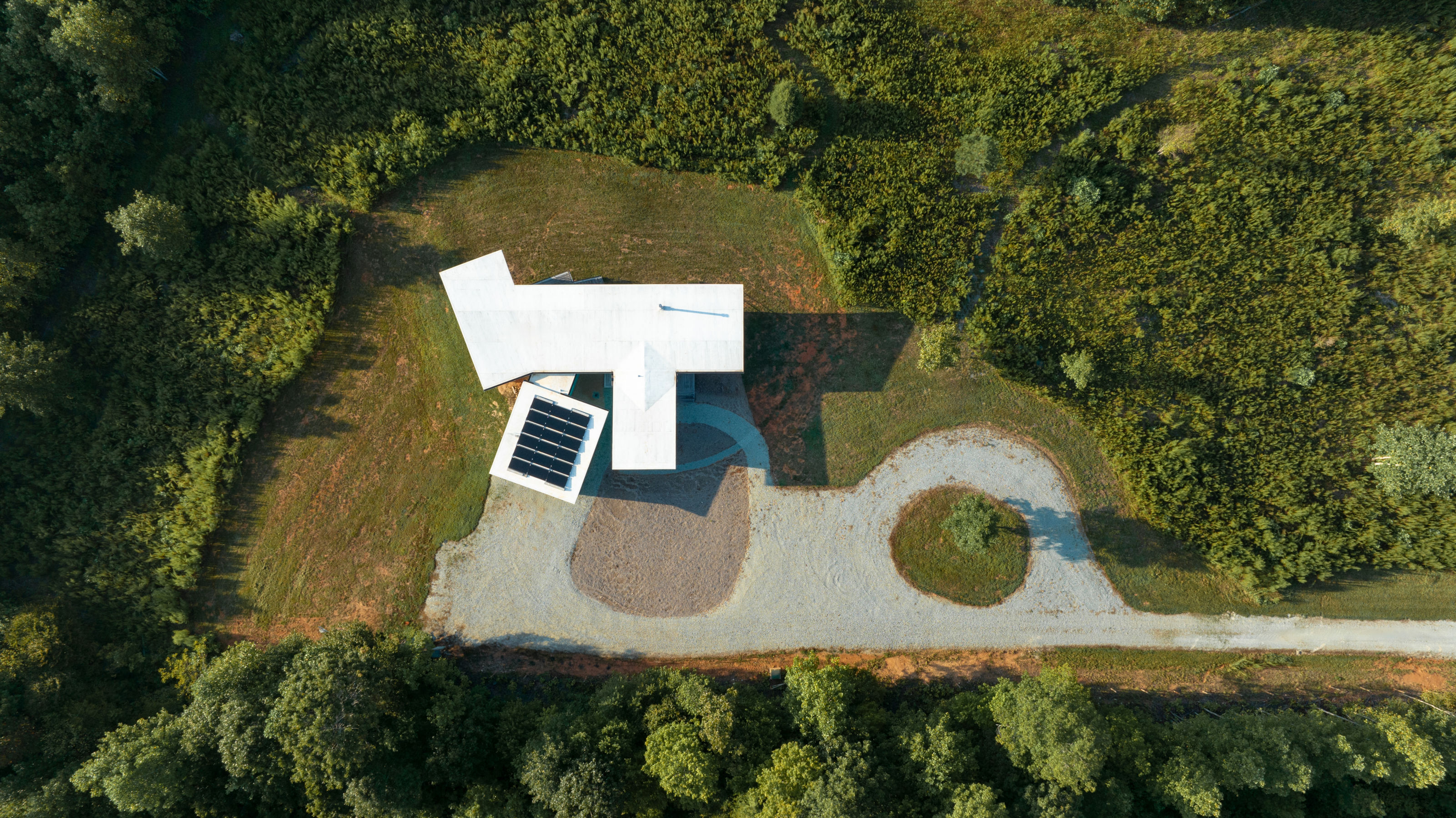
Low energy consumption is one of the anchors of the design. As Schechter points out, it is a true net zero structure, thanks to the triple glazed windows, deep roof overhangs to shield from the North Carolina summer sun, and lots of insulation to keep energy costs down. A solar array is mounted on the roof of the garage.
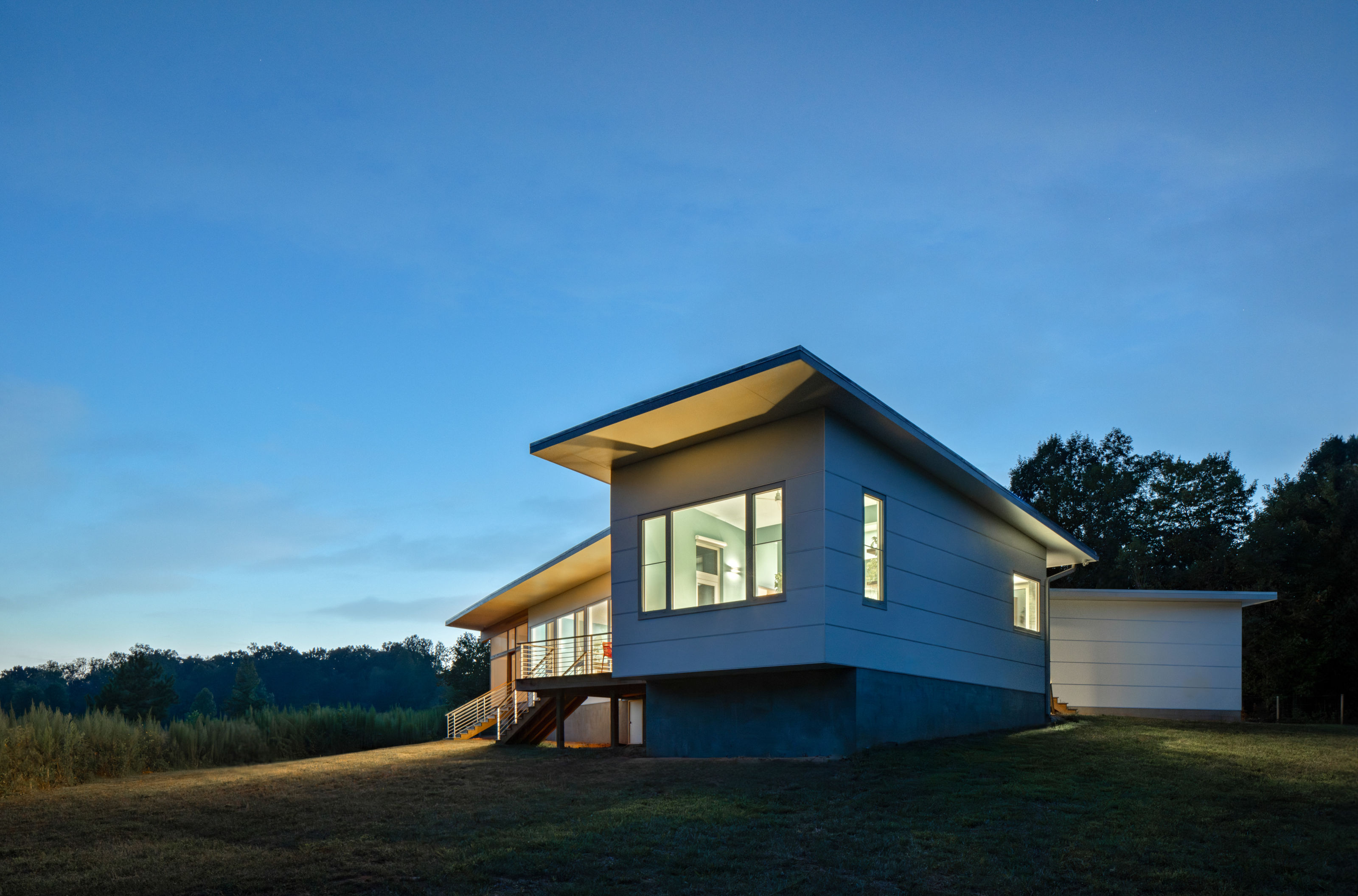
The living spaces are all south-facing, shielded by the overhanging roofs, with a large screened porch at one of the site and a smaller open deck accessed from the kitchen. Future plans include a barn, and the scale of the site was maximised by pushing the access drive right up to the boundary line.
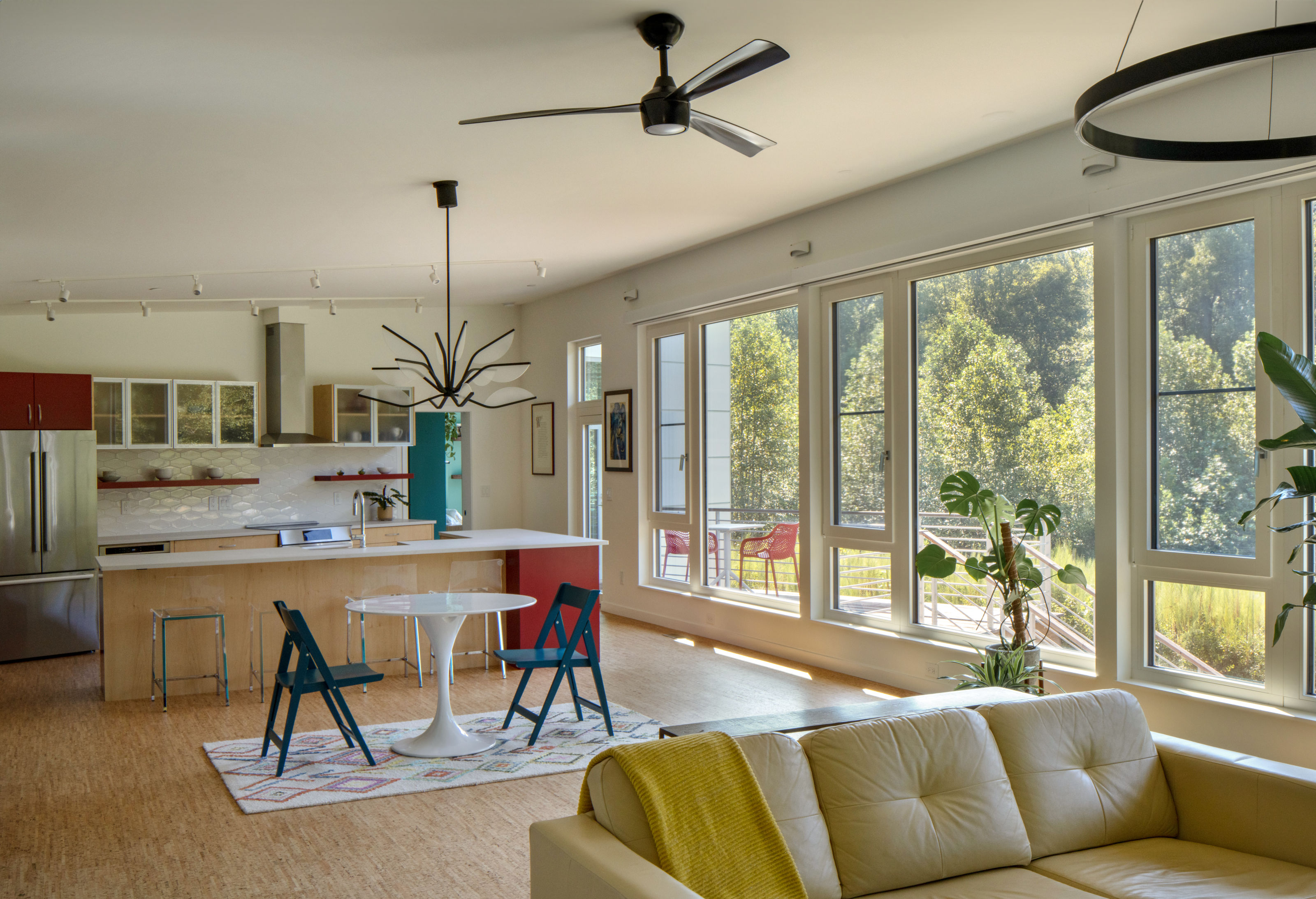
This is a modestly scaled project, with simple, unpretentious detailing and materials that have been chosen for their durability and fitness for purpose. Schechter, whose practice is in Chapel Hill, specialises in unpretentious, small-scale modernism, favouring vernacular and industrial materials, energy efficient design and close integration with the land.
