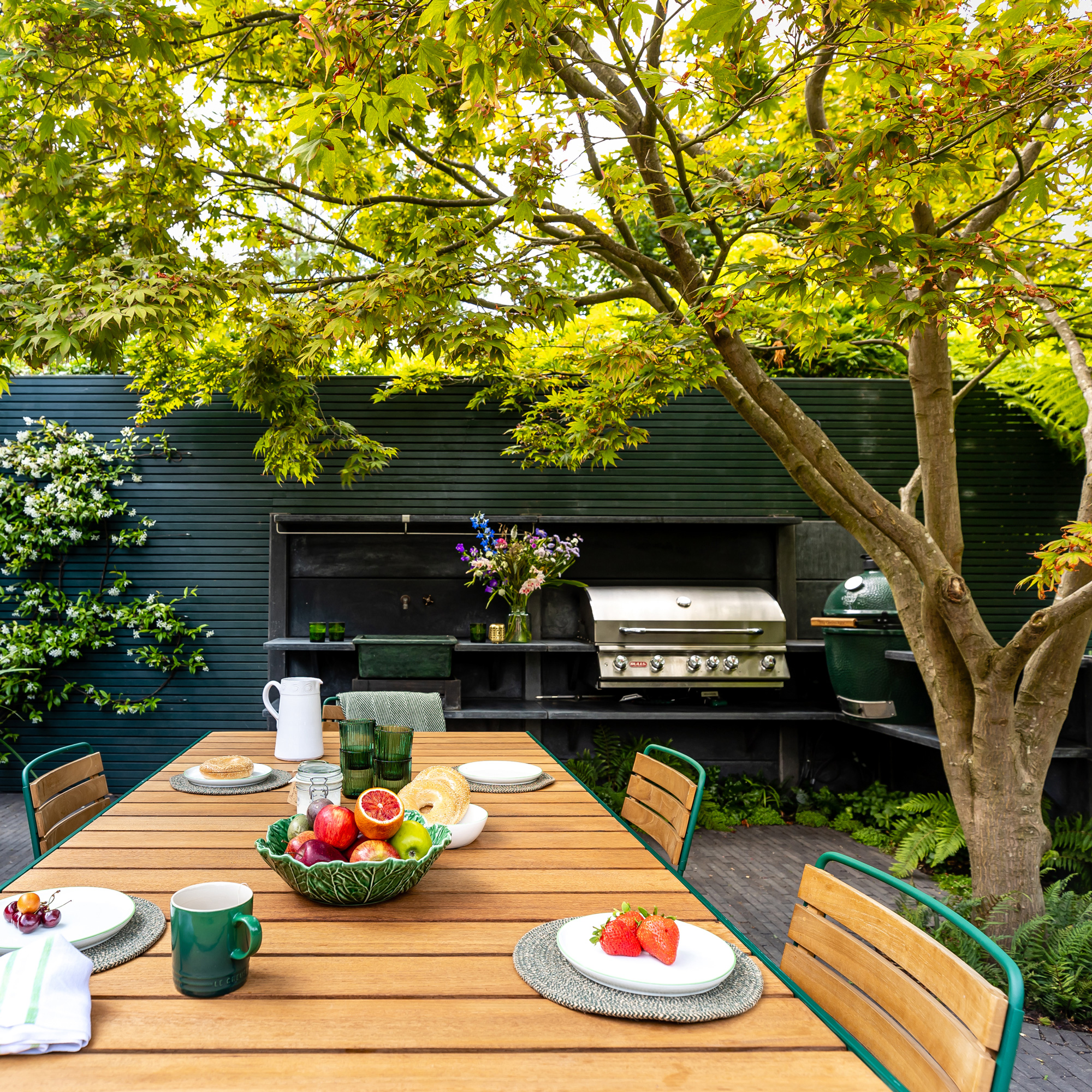
It began as a totally overgrown garden, chock full of climbers and thorn bushes. This rectangular 150ft plot was situated at the rear of a semi-terraced house in West London and the new owners dreamed of creating a multi-functional space for outdoor entertaining and children’s play, incorporating formal planting and a vegetable plot.
‘I’ve had green fingers since childhood, when I used to get roped in by the neighbours to help out in their gardens in exchange for pocket money,’ explains the homeowner. ‘So when my wife and I had our own family, a house with an extensive garden was high on our wish list.’
When they initially bought the house, the property hadn’t been touched for ages and nature had completely taken over in the garden. ‘There were climbers and thorn bushes everywhere,' recalls the owner. 'It was like something out of Sleeping Beauty!’
Before they tackled the garden, they decided to renovate the interior. It was reconfigured with a new garden design in mind, with the indoor space echoing the exterior. When interior work was complete, the couple worked with garden designer Joanna Archer on a total transformation outdoors.
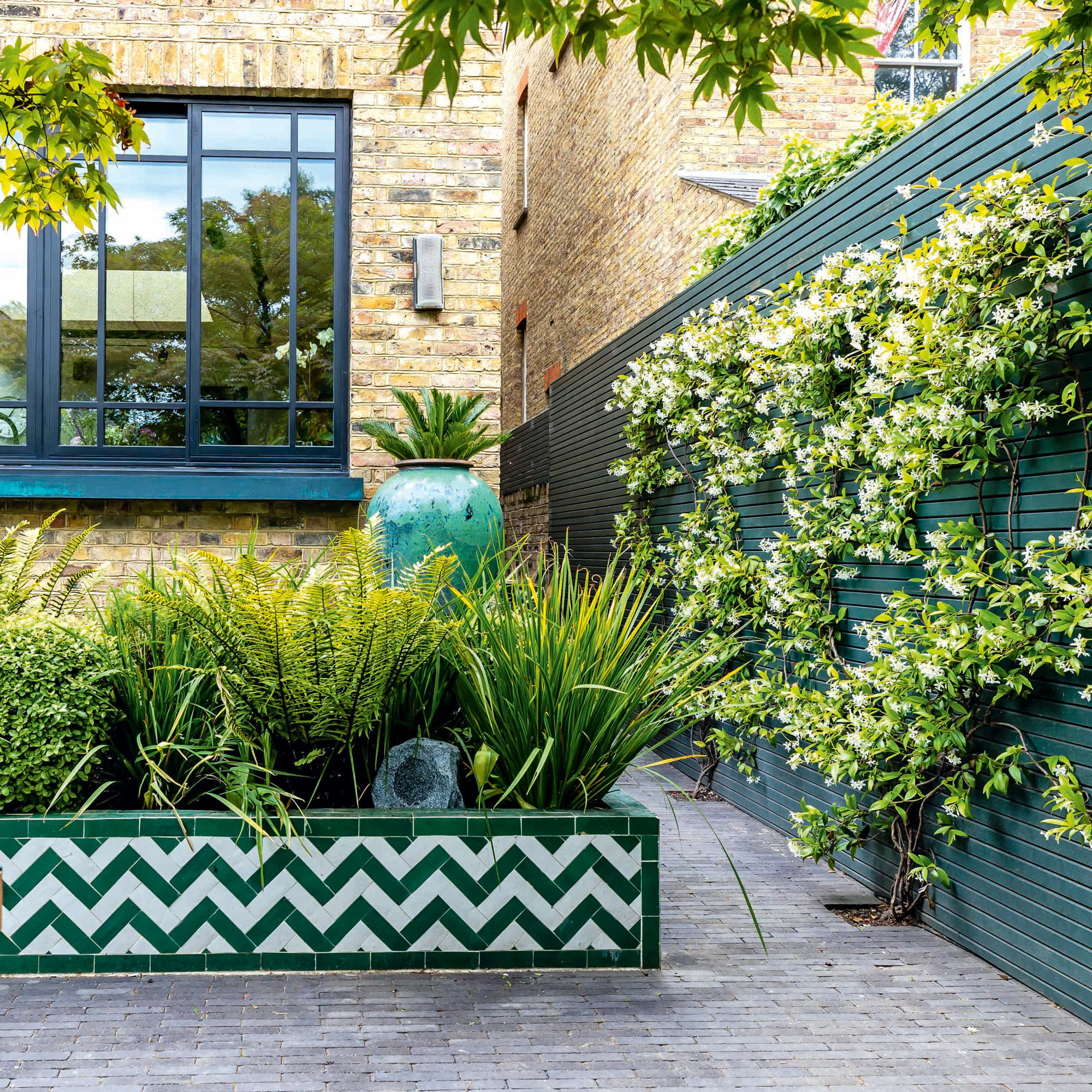
Large sliding windows and bi-fold doors now open onto a terrace, with steps leading down from this to an outdoor kitchen, an entertaining area and a lawn, with a kitchen garden for fruit and vegetables beyond.
The plot was flattened and re-landscaped, with everything removed, apart from two significant trees - a Japanese acer and a Turkish acorn. ‘We worked around the trees. The acer has a lovely shape and is particularly beautiful in the autumn, when its leaves turn an incredible red.’
Far from a typical English garden, their scheme was heavily inspired by the gardens and riads of Morocco. Materials such as clay and glazed cement, as well as green and white tiles, have helped shape the space into one that is now filled with colour and architectural evergreen planting, ensuring plenty of year-round interest.
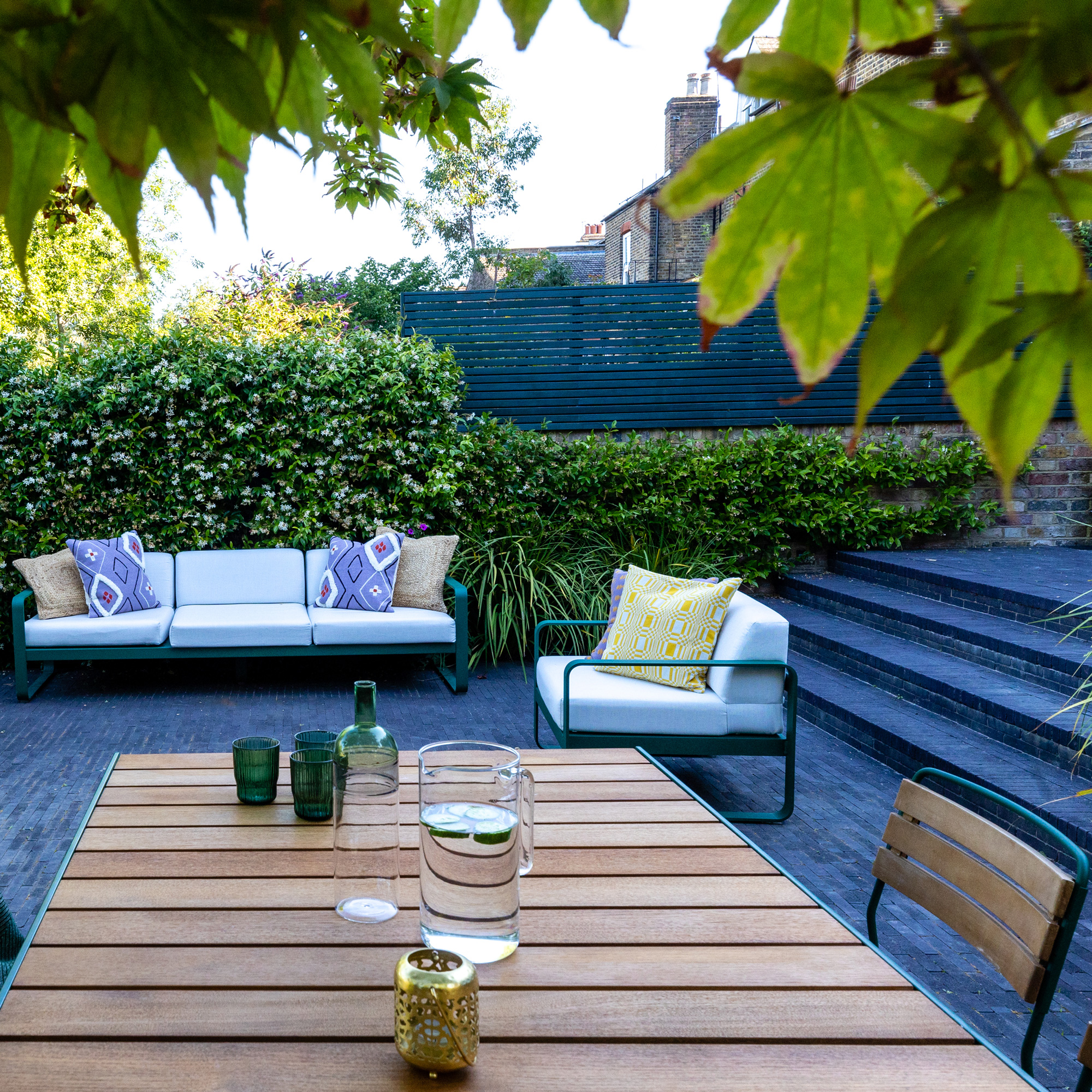
'When we briefed our designer Joanna,' explains the owner, 'we asked her for the Garden of Eden. We didn't want a typical manicured lawn. We wanted something that you'd notice as soon as you enter the house as being inviting, relaxed and different. We wanted a mishmash of different plants which maybe wouldn’t automatically be put together…. a bit like us!'
Creating a stylish environment for outdoor entertaining was essential for the young family. Central to this is a spacious seating area and a flexible dining table, which extends to three metres to accommodate larger groups.
The outdoor kitchen ideas have become the stand-out feature. There's an L-shaped unit, encased in black concrete, together with an integrated grill, a charcoal BBQ and a kitchen sink. There’s also enough preparation and shelf space to ensure trips back and forth to the kitchen are a thing of the past.
An outdoor speaker system linked to the vinyl collection in the house is neatly hidden in ‘rock’ speakers. ‘You can barely see them hidden amongst the plants, and they’re weather resistant too,’ he says.
‘You can now get an uninterrupted view from the pavement over the front garden, right though the house and out to the very back of the rear garden,’ he explains. ‘There’s something very satisfying about that.’
A cosy seating space
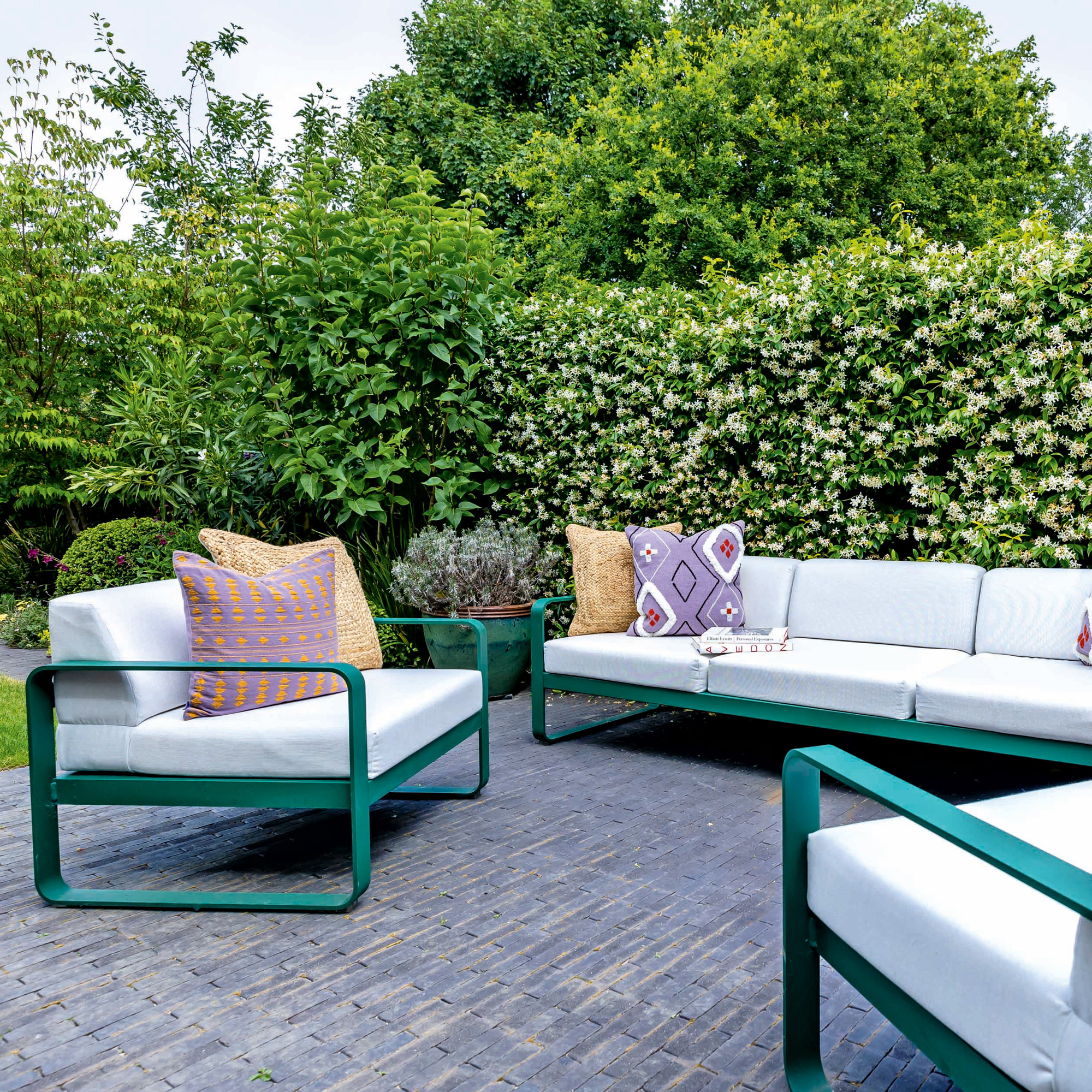
Contemporary steel-framed armchairs, painted a shade of forest green, allows them to echo their leafy surroundings.
The garden is abundantly lush year round, and a collage of trees, hedges, climbers, plants and flowers allowing an always changing explosion of colour and scent throughout the seasons.
Dining al fresco
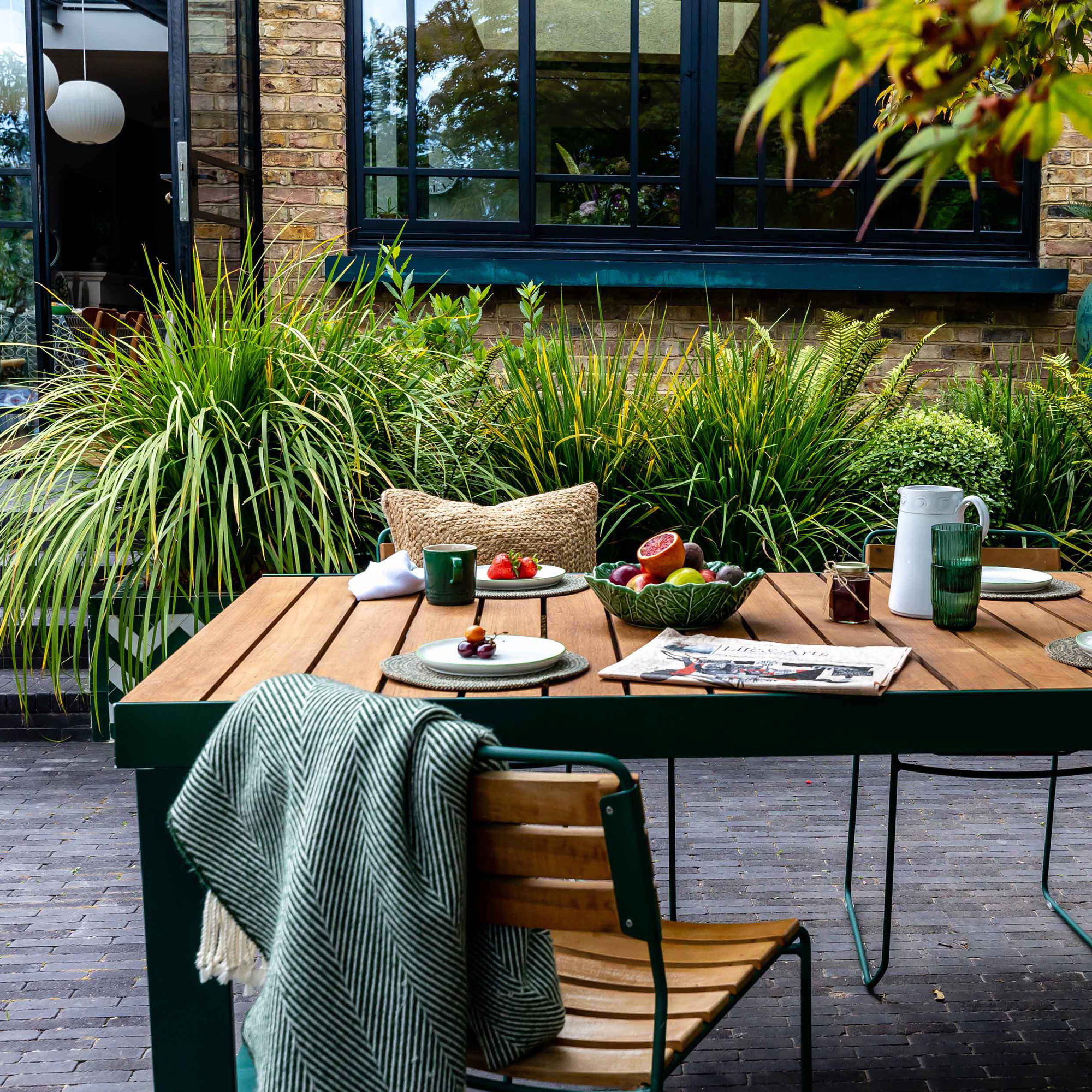
In a small patio area, large sliding windows have been fitted with an extra deep concrete sill to create a drinks cum bar area. ‘We have high stools to pull up to it for pre-dinner drinks,’ says the owner.
The lawn has been zoned off from the outdoor kitchen area by low-level planting borders, ensuring this is a safe place for children’s play.
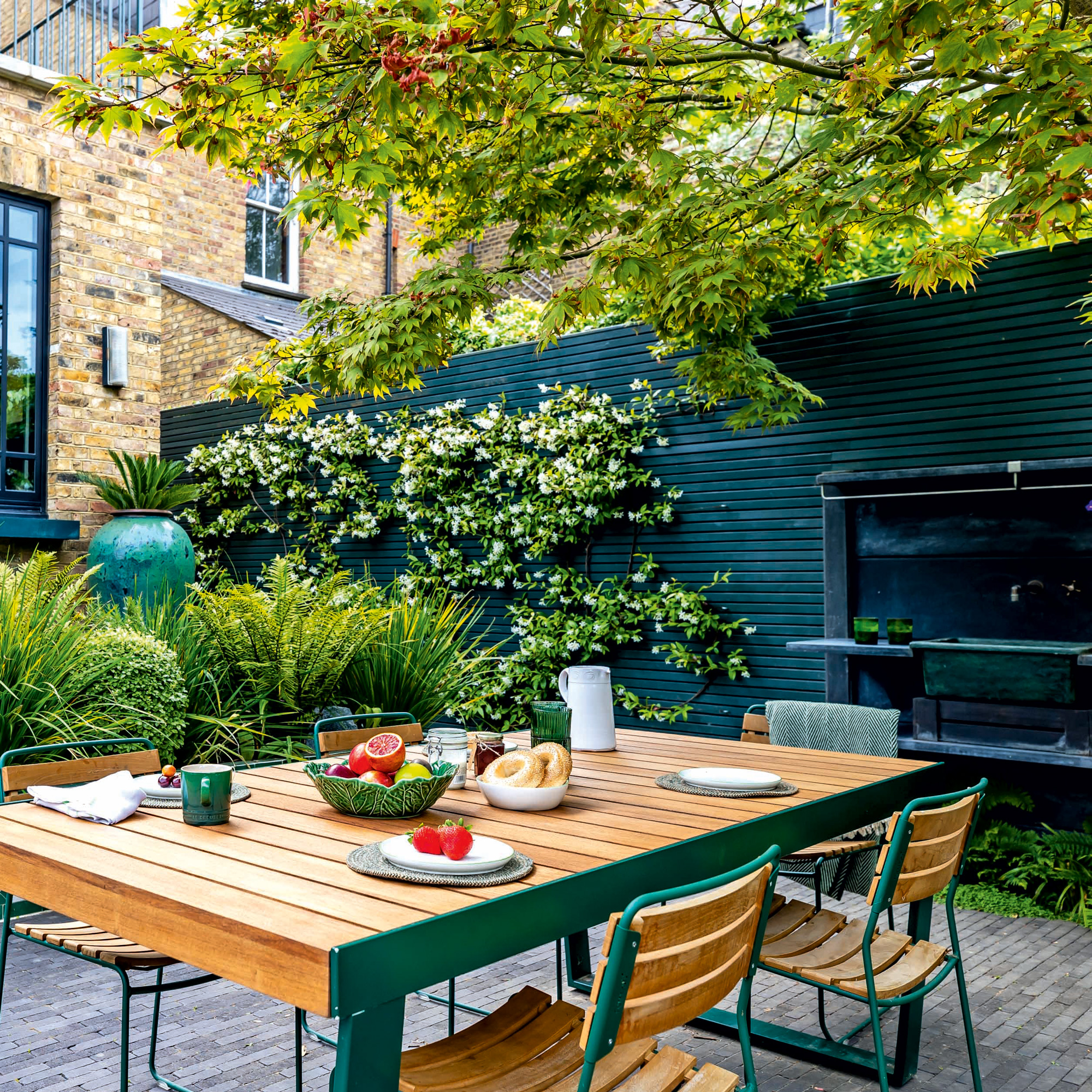
Steel-framed furniture, originally white, has been sandblasted and repainted in a forest green to blend with the garden greenery.
Trellis covered in an abundance of pungent jasmine keeps the garden both private and fragrant, while the clay pavers are a sustainably sourced range from Chelmer Valley. ‘We choose a smart, anthracite grey shade to contrast with the otherwise green scheme,’ he says.
The spacious outdoor kitchen

The kitchen unit’s L-shape is fitted with basin, integrated gas grill and a Big Green Egg charcoal barbecue, with plenty of room for food preparation and storage.
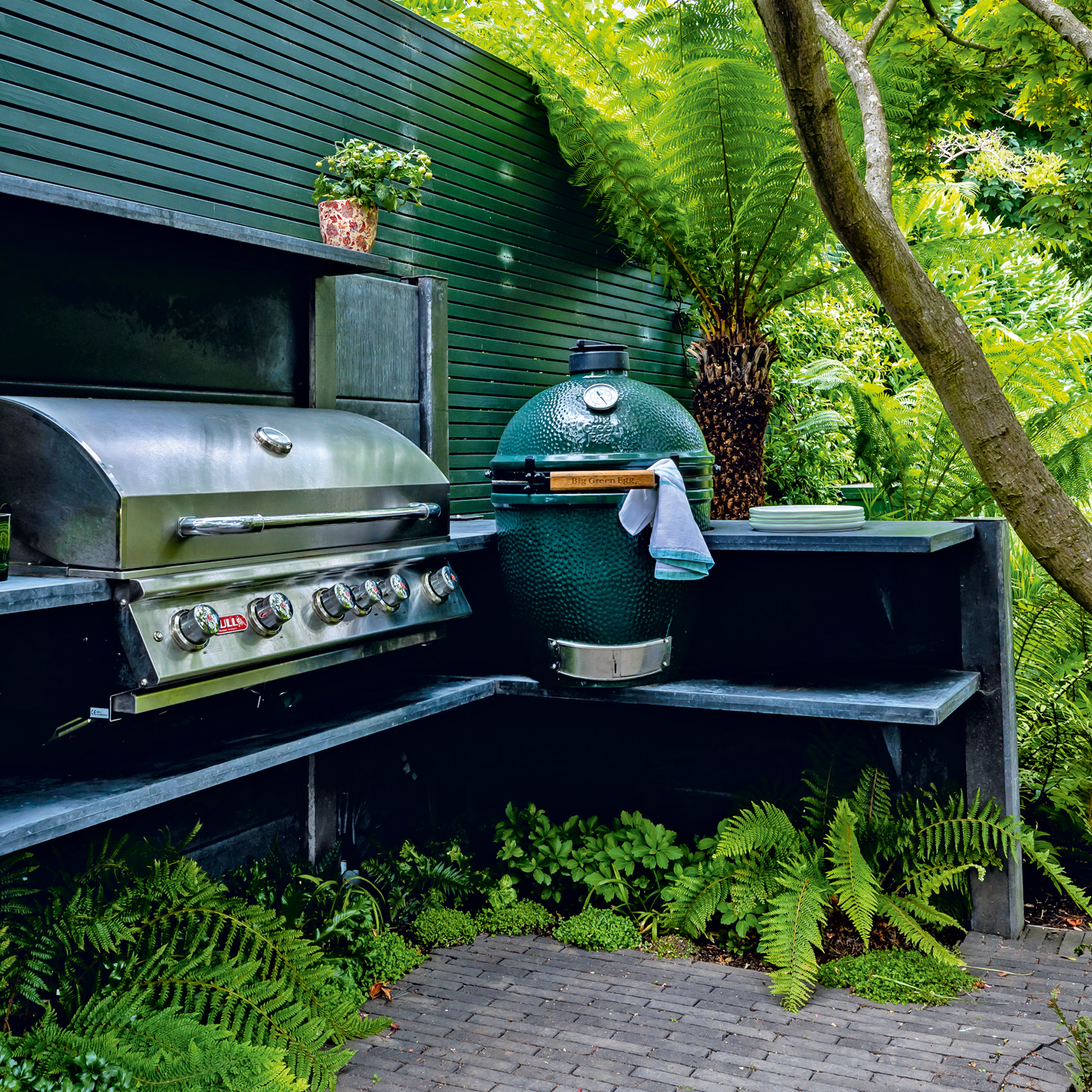
A multifunctional, modular outdoor kitchen by WWOO cleverly combines the garden’s boundary fence into the back of the unit. It features a gas grill that runs on live mains gas, rather than a clunky gas canister.
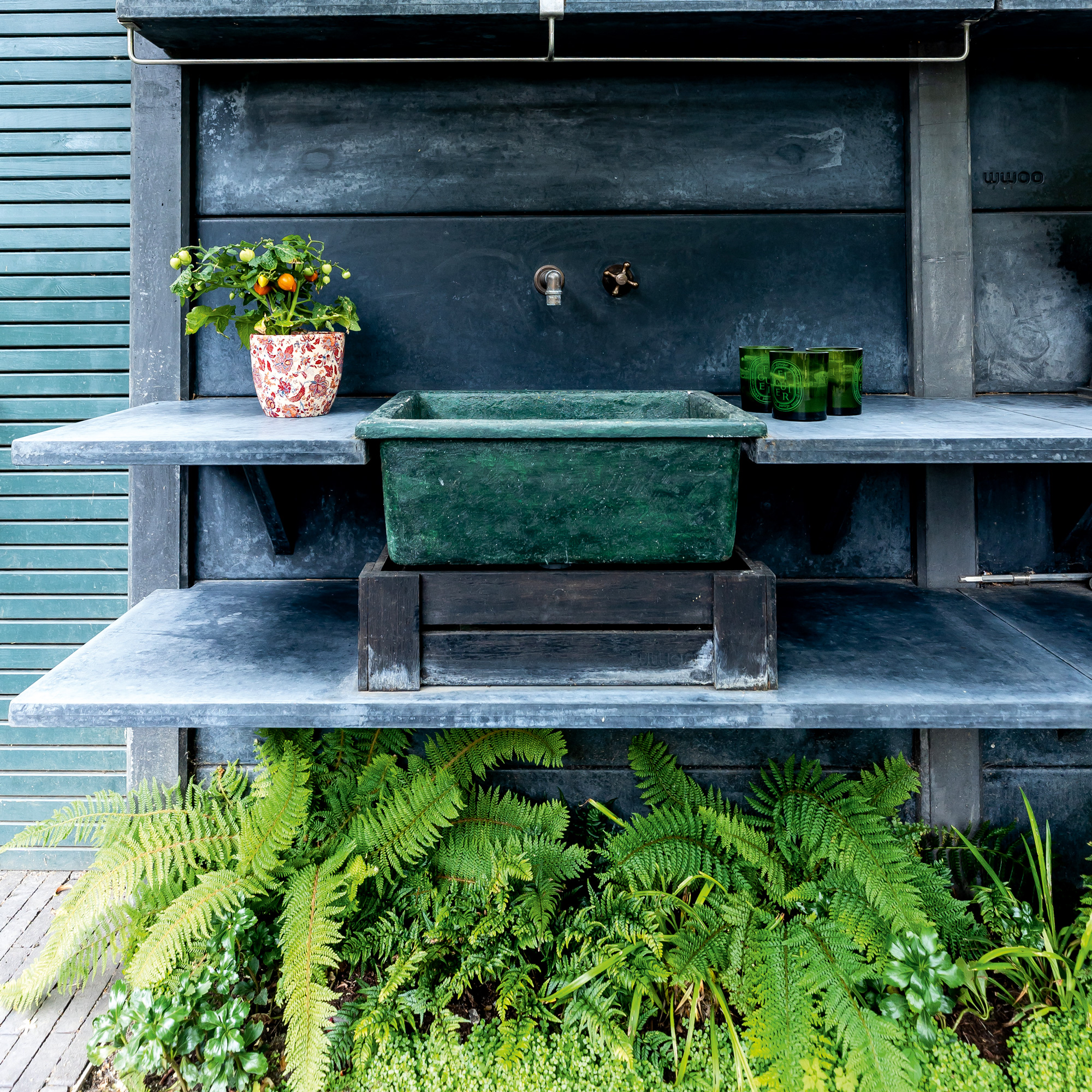
A rustic freestanding sink has become naturally oxidised green by the elements, and makes a practical, stylish addition to the outdoor kitchen’s concrete food preparation space.
The sundrenched bench seating
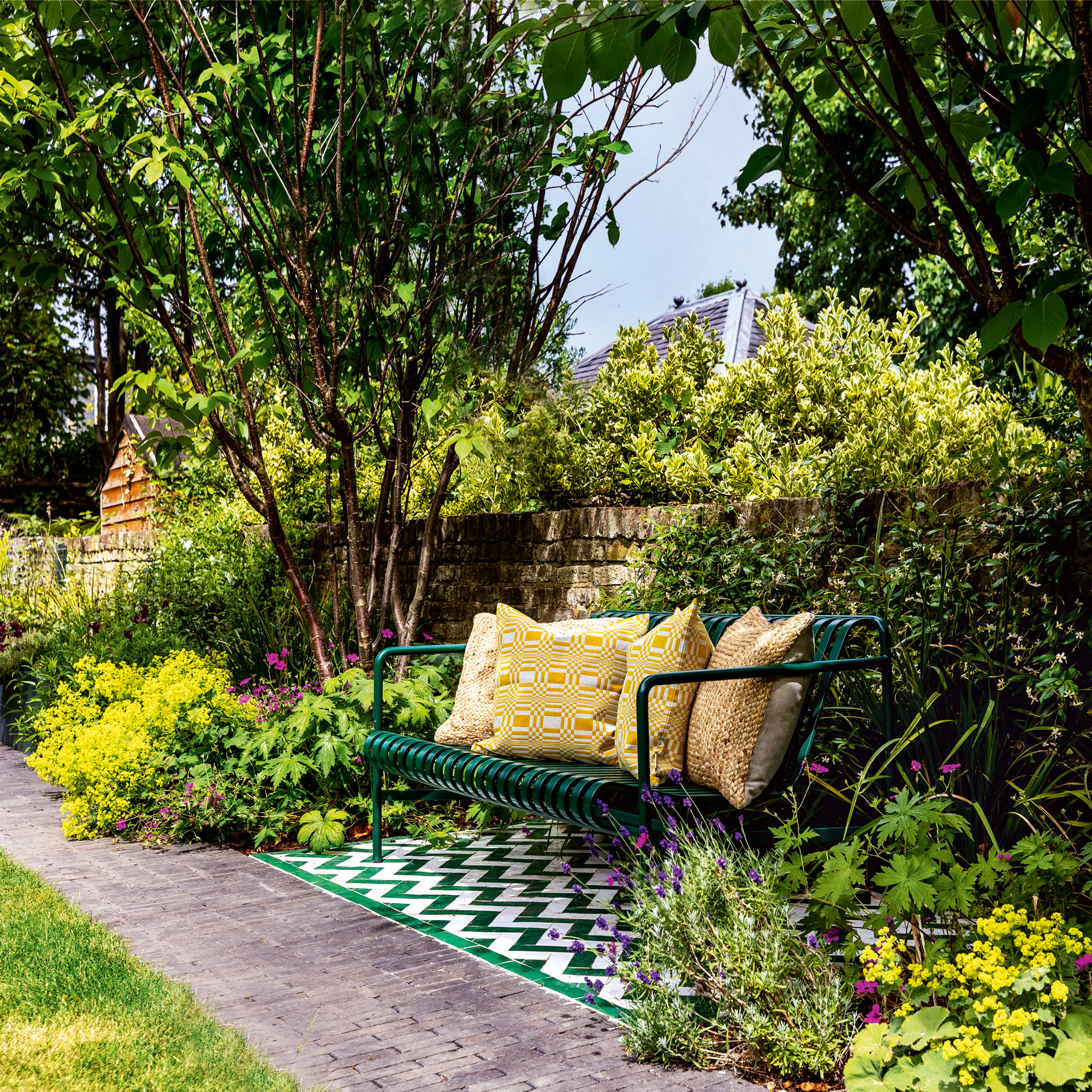
Further down the garden a snug little seating area, facing south west, is overhung by a pair of cherry trees. ’It catches the last rays of sunshine and is the perfect spot for just sitting and breathing in the scent of jasmine, rosemary and sage, ‘ says the owner. ‘Not a bad way to chill at the end of day's work.’
The Moroccan-style chevron tiled patio creates a statement monochrome ‘mat’ beneath the bench.
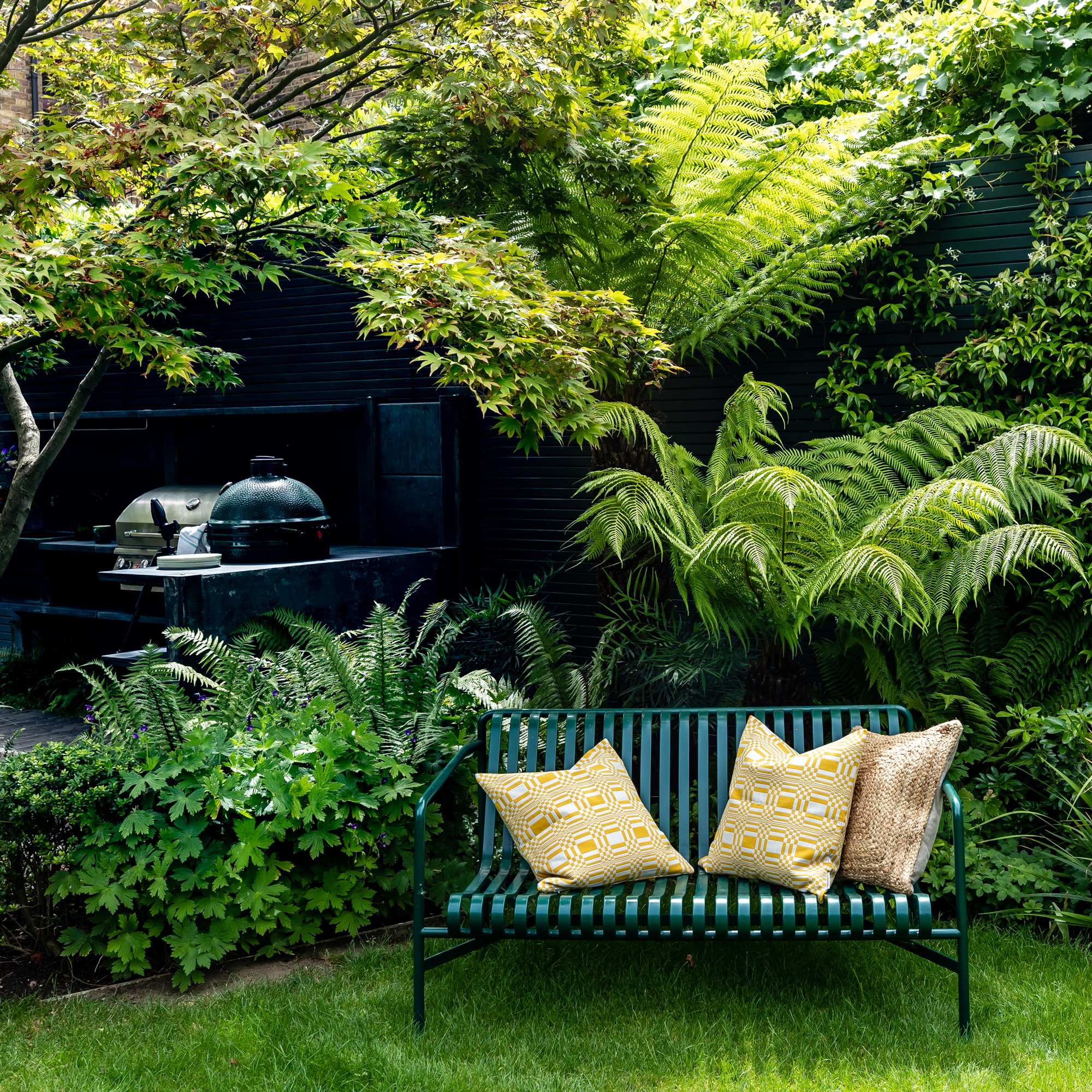
Focus on... Raised Bed Planters
They're super easy to manage compared to open ground, and deliver satisfying results...
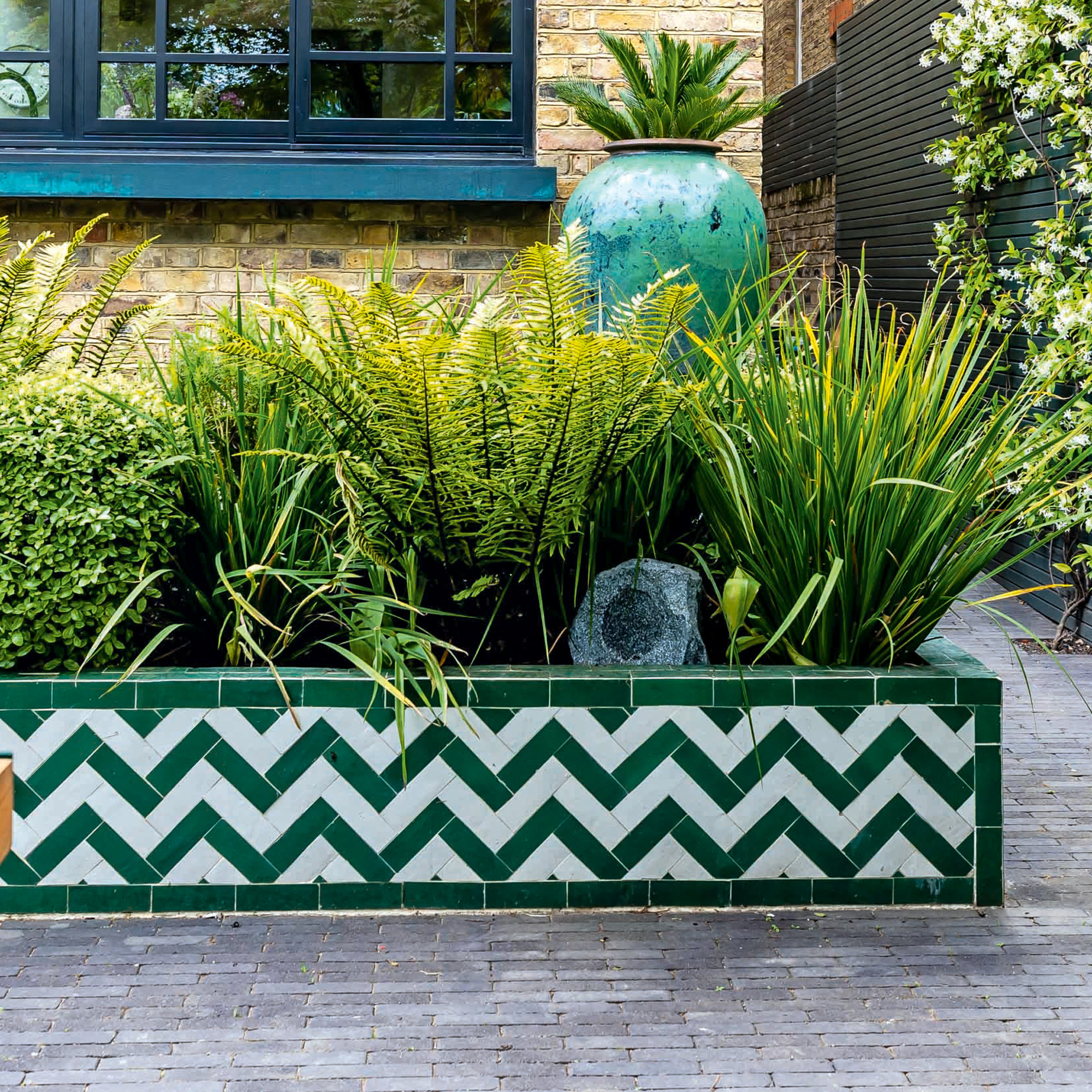
- Why have one? Raised beds are a good way to grow plants and resolve tricky design challenges in the garden, allowing you to create conditions that ensure plants thrive, and to custom-build them to suit your outside space. These enclosed, freestanding beds are constructed above ground level and are great for growing vegetables, soft fruit and cut flowers. They also add structural architectural interest, especially to a small plot.
- Optimal raised bed location Sunshine is essential for fruit and flower growth, so position beds in south or west-facing parts of your garden, away from the shade of overhanging trees. Run long beds north to south for even sunlight levels.
- Materials to consider Concrete and timber are the best options. A concrete planter can help the soil to warm up more quickly in the spring - a real benefit if you want to start growing fruit and veg early in the year. Railway sleepers look great and will last years, while ready-made timber kits, that can be simply screwed together, are a good choice for beginner gardeners and small-scale projects.







