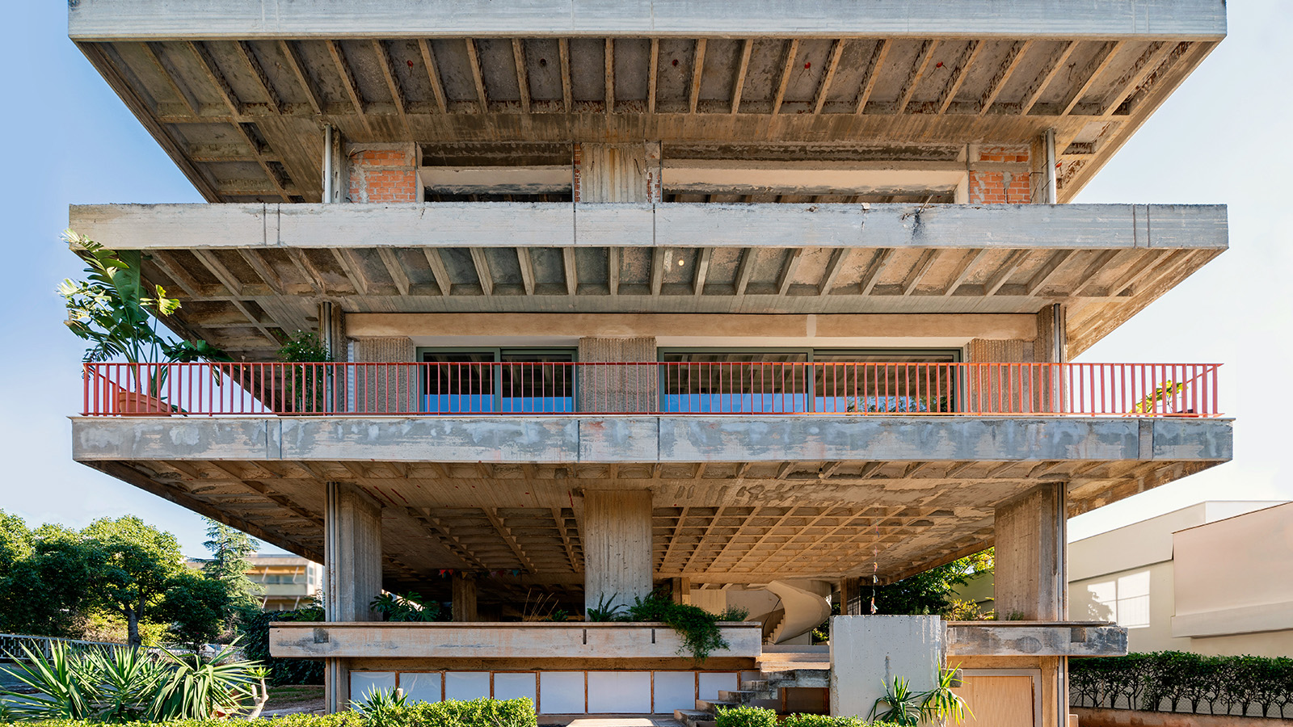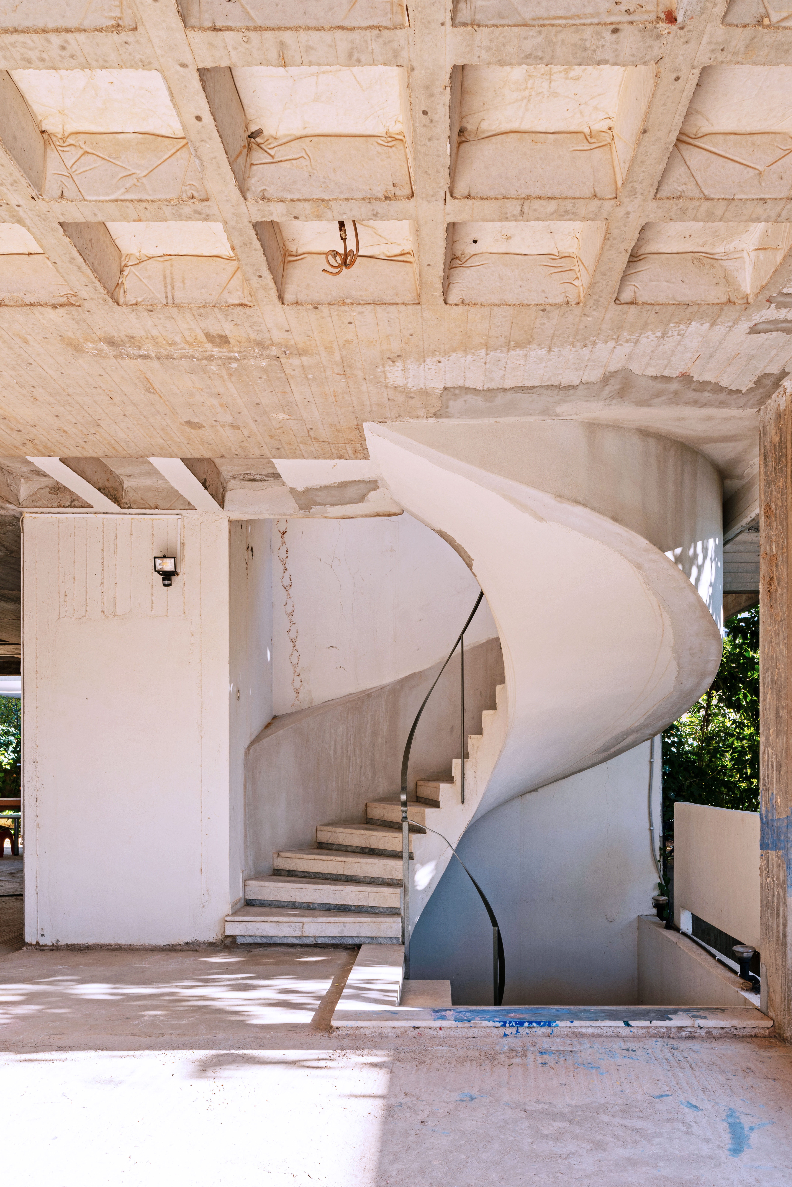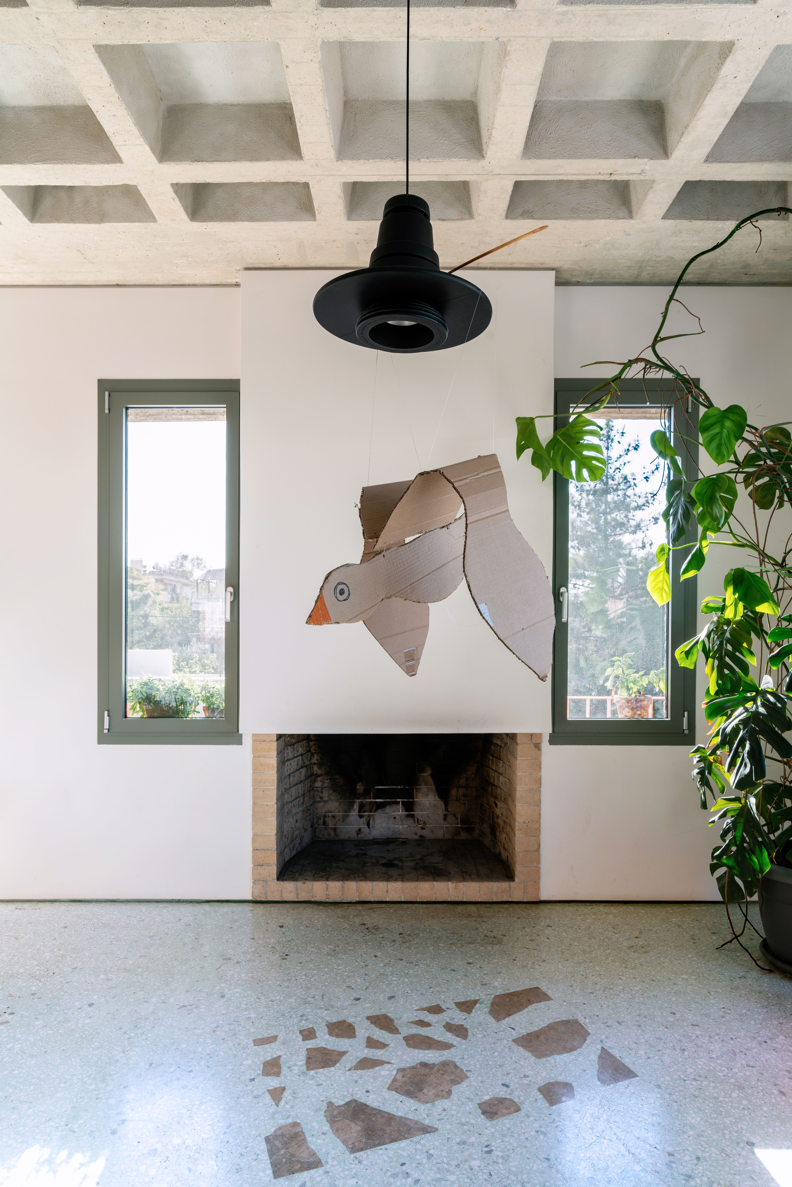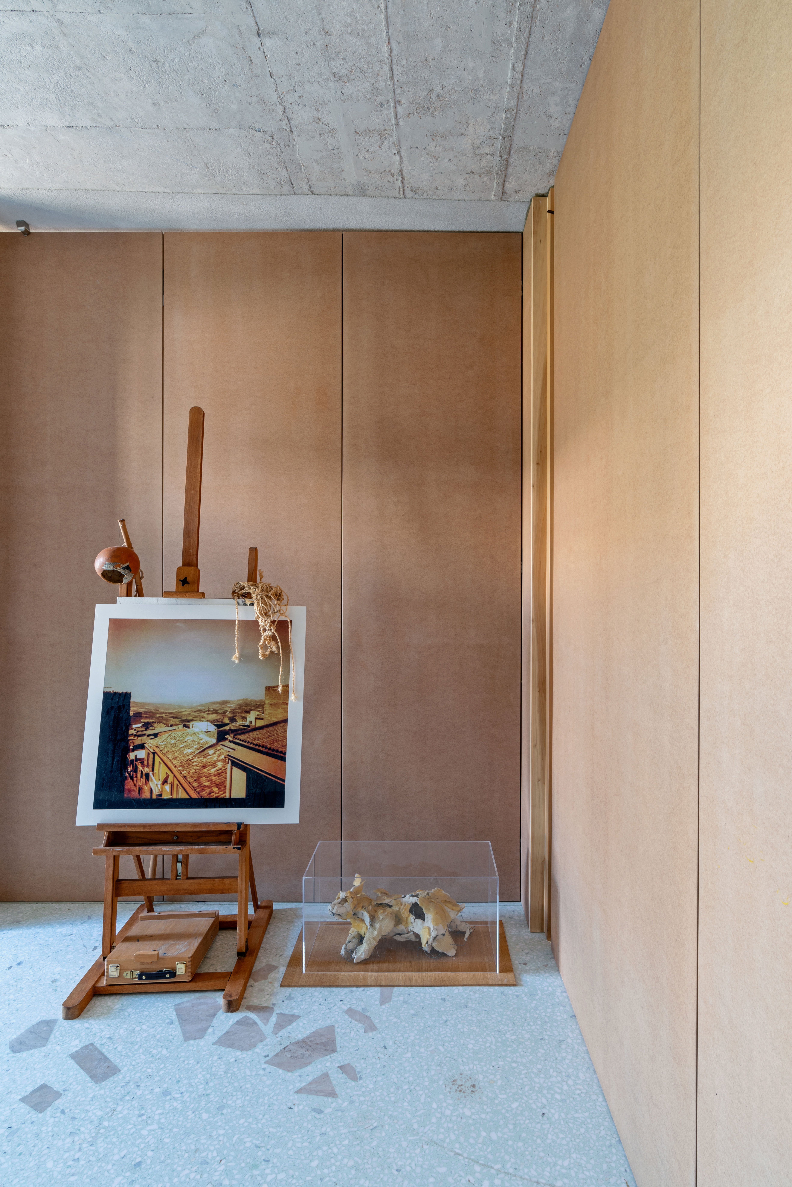
Three Object Apartment is a celebration of a modernist building's frame – as well as an ode to unfinished architecture. The home occupies the entire first floor of an Athens structure whose concrete skeleton was poured in situ but whose construction site was subsequently paused and left incomplete for 30 years. As a result, the building has become a contemporary, conceptual interpretation of its brutalist architecture bones, offering a raw, honest backdrop for Greek practice DeMachinas to create a sculptural, textural home for their private client.

Inside Three Object Apartment by DeMachinas
'The renovation of the first floor flat of this modernist building upgrades the interior space to an up-to-date apartment, whilst also being a study on unfinished architecture. On this project, together with the clients, we explored and experimented with an aesthetic fully tailored to the existing qualities of the site, as acquired,' write deMachinas.

The team was headed by the studio's co-founders Elina Loukou and Sabrina Summer (the firm has one base in Athens and another in London). The designers worked with the project's existing piloti feature – an open ground level characterised by a grid of concrete columns, made famous by Le Corbusier and a common element in many Greek polykatoikies (the country's version of multi-family housing) in this residential part of Athens. A round staircase leads up to the first level, where the home is located.

'The family who bought the first floor perceived it as a “dwelling canvas”, both on the first level and the piloti’s level. Pilotis are usually used as a parking space in the city of Athens. In this case, it consists of a private covered area empty of programme, therefore available to be adapted by the users ad-hoc,' deMachinas explain.

Internally, the designers maintained a sense of openness and fluidity, which suits the owners' need for flexibility. At the same time, textures are celebrated and add layers of interest that help define areas within the residence.

There's multi-tasking too. A bespoke, round kitchen counter is at once a worktop, entertainment bar, and dining table. A compact storage block neatly contains the kitchen pantry, cloak, wardrobes and utilities.

Found objects, discovered during the construction form part of the story. The designers explain: 'Hidden layers were revealed and celebrated, in a process akin to archaeology. Concrete ceiling waffles have been carefully exposed and restored in all rooms. The existing marble floor was removed to be repurposed as terrazzo aggregate.'

'The marble pattern within the terrazzo floor was not arbitrarily placed: together with the clients we broke the salvaged terrazzo panels in-situ, in selected locations, retaining the fragments as they fell – freezing the moment of stone breaking into pieces.'








