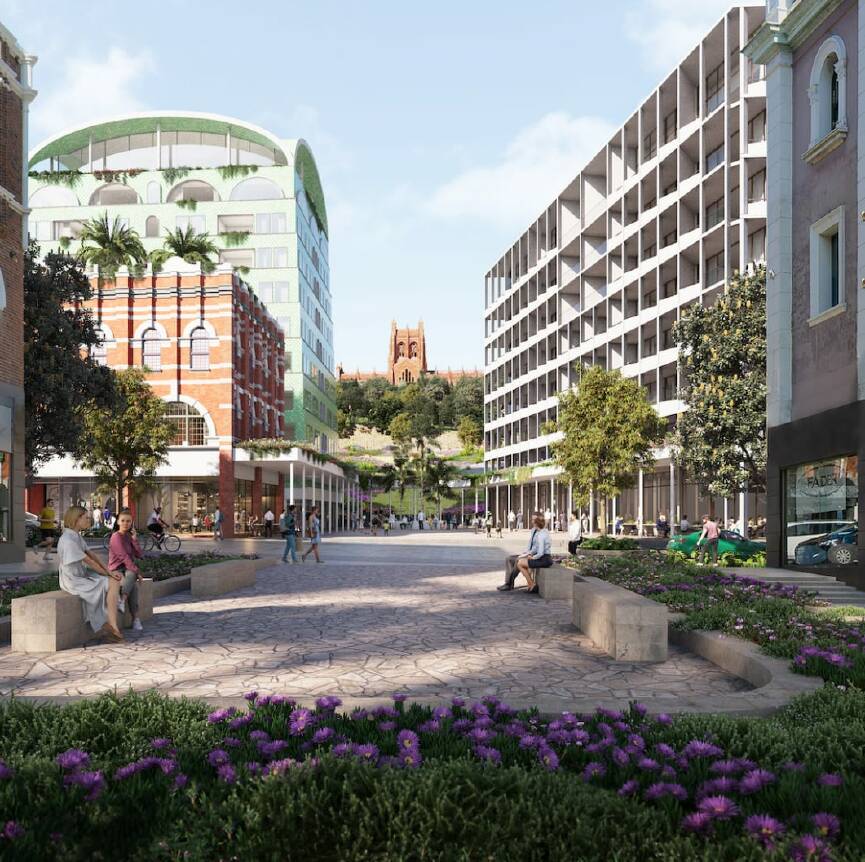
State planning authorities have rejected the final two stages of Iris Capital's EastEnd development despite support from Newcastle council.
The Hunter Central Coast Regional Planning Panel published its decision on Tuesday, ruling that the developer's amended proposal for the Hunter Street Mall site would have "unacceptable impacts" on public and private views and car parking.
Iris applied last year to amend a 2018 concept approval for the $145 million third and fourth stages of its massive EastEnd complex, drawing an angry response from an informal alliance of residents groups, the Newcastle Club, National Trust and Anglican Dean Katherine Bowyer.
The objectors argued the design changes affected views to and from Christ Church Cathedral, the Newcastle Club and apartment buildings on The Hill and were unsympathetic to the city centre's heritage.
The panel agreed with the objectors that Iris's revised application did not pass the threshold for being "substantially the same development" as the approved concept plans under the Environmental Planning and Assessment Act.
City of Newcastle staff had pushed back against Iris over elements of the new design but ultimately recommended the project be approved because the view and parking impacts were "acceptable" and the proposal was "substantially the same" as the concept plans.
The planning panel, which met on Monday to make its ruling, disagreed.
"The panel ... was not satisfied that the modification application had met the threshold test of being substantially the same development given the increased yield, FSR [floor space ratio] and height increases proposed," the panel's ruling says.
"Council's assessment and analysis did not robustly test the cumulative impacts on private and public views.
"The panel's position was that even moderate view loss may be considered unreasonable where the impacts on views arise because of noncompliance of the proposed modification application with one or more planning controls."
The amended development application proposed a deficit of 113 parking spaces in light of the council's decision to demolish its King Street car park, which Iris had been relying on to provide parking spots to support the new apartments.
"The panel was also concerned with the parking deficiency and reliance on on-street parking," the HCCRPP decision says.
"The panel considered that the analysis of car parking was not clearly quantified."
The panel's unanimous decision is a setback for the long-running project, whose first stage received architectural awards and broad community support.
The second stage, based around the former Soul Pattinson building and preserved Lyrique Theatre facade, has run into construction delays, forcing Iris to apologise to people who bought units off the plan as long ago as 2019.
The company has been marketing and selling apartments in the third and fourth stages but will need to either change its plans or ask for planning authorities to review the decision.
Iris's planned revisions to the concept approval included adding height and mass to several apartment blocks in return for moving buildings to create a public square between Market Street and King Street.
The council last year approved the demolition of buildings on the site, including an old timber house the National Trust classed as an important part of the city's heritage.
The planning panel deferred a decision on the proposal in March and asked the developer to provide more information on view losses and the council to reassess the view and parking impacts.
Dean Bowyer said in March that the development would leave a "sliver" of a view of the cathedral.
Heritage NSW said in a response to the development application that it was "particularly concerning that, contrary to the comments provided to Newcastle City Council on the Concept DA by the Approvals Committee in 2016, the building envelopes have been increased such that views from the Market Place and Queens Wharf Promenade to the Cathedral will be diminished".
Newcastle Liberal councillor Katrina Wark said she was "happy to hear commonsense has prevailed and the planning panel has rejected the DA".







